
Country Craftsman
This empty-nester couple was downsizing by more than half, to 1,700 sq. ft., plus an unfinished basement and bonus room over the garage. 3 bedroom, acres of land, wrap-around front porch, mountain views, Superior Walls foundation basement walls. Open first floorplan, with breakfast bar and stone-faced fireplace. Project: Country Craftsman

360° Mountain Views
This client couple, from out of town, searched far and wide for views like these. The 10-acre parcel features a long driveway through the woods, up to a relatively flat building site. Large windows out the front and back take in the layers of mountain ranges. The wood-beamed high ceilings and the wood-carved master bathroom barn add to the decor. Wide open floorplan is well-suited to the gatherings and parties they often host. Project: 360° Mountain Views
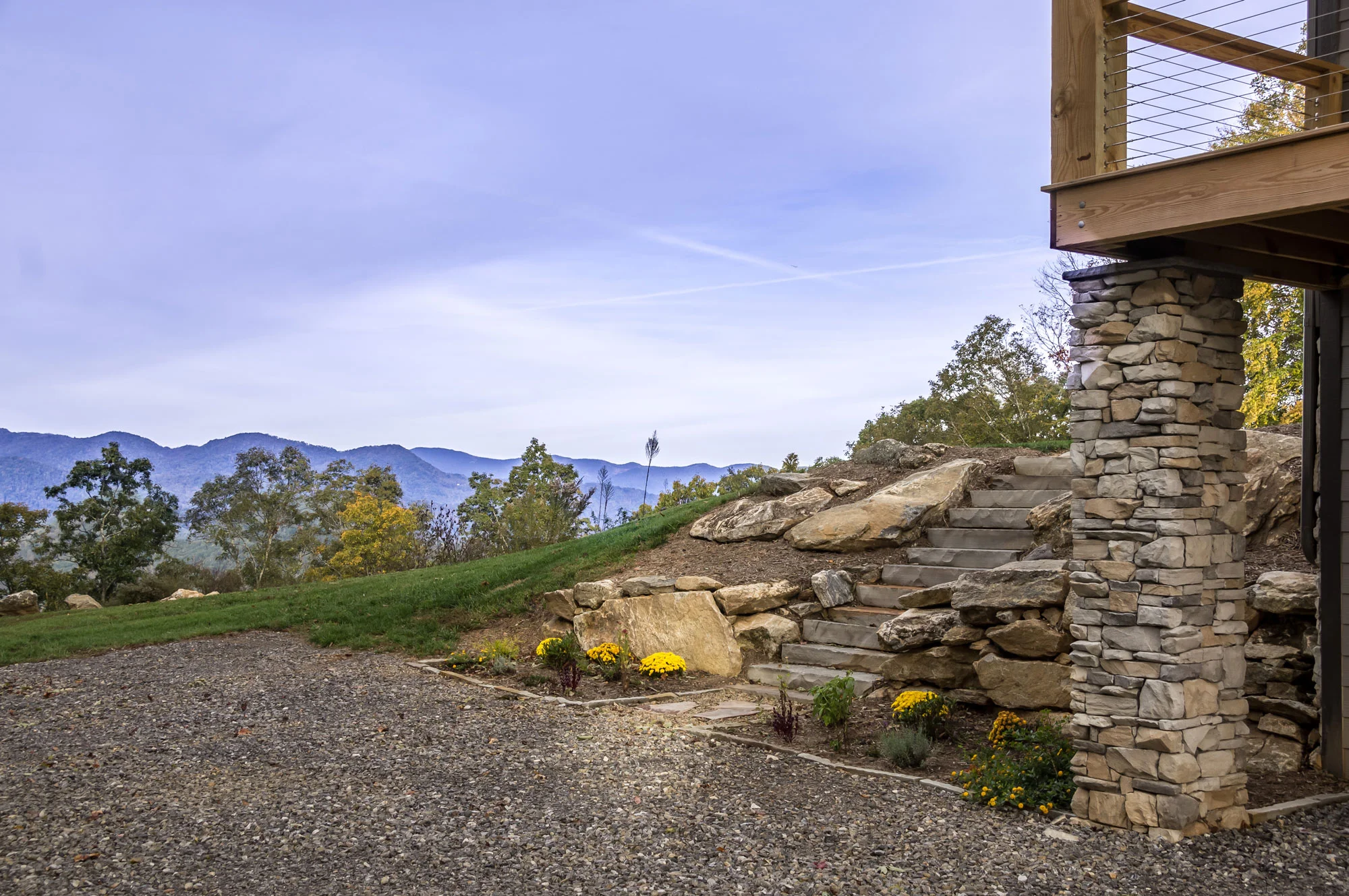
360° Mountain Views
This client couple, from out of town, searched far and wide for views like these. The 10-acre parcel features a long driveway through the woods, up to a relatively flat building site. Large windows out the front and back take in the layers of mountain ranges. The wood-beamed high ceilings and the wood-carved master bathroom barn add to the decor. Wide open floorplan is well-suited to the gatherings and parties they often host. Project: 360° Mountain Views

Asheville Deluxe Sunroom
The existing deck was reduced in size to accommodate this 16x20' sunroom—complete with fireplace and unique wall-sized barn door. Two of the four original windows lined up along the exterior wall were reinstalled in the 6-foot, 400-pound barn door that delineates the sunroom from the main living space. Meticulously aligned into the seven-inch-thick barn door wall, the entire assembly was hung from a massive rail system. Also, two of the windows were specially sized to match stained glass frames previously purchased. Project: Waynesville Deluxe Sunroom

Black Mountain Compound
We built the original, multi-sided Deltec home for this client in 2009. After a few years, they asked us to add on a traditionally-constructed expansion of two stories, plus 3 third-story tower. Over time, we've constructed a pottery/art studio, a kiln house, storage building, and most recently, a 1,200 sq. ft. Deltec shop to house tools for the owner’s hobby—welding. The secluded compound is far, far off the beaten path, at the end of a one-lane mountain road. Their retirement lifestyle and decorating tastes are traditional casual. Project: Black Mountain Compound

Mountain Cabin
Deep in the woods, this mountain cabin just outside Asheville, NC, was designed as the perfect weekend getaway space. The owner uses it as an Airbnb for income. From the wooden cathedral ceiling to the nature-inspired loft railing, from the wood-burning free-standing stove, to the stepping stone walkways—everything is geared toward easy relaxation. For maximum interior space usage, the sleeping loft is accessed via an outside stairway. Project: Mountain Cabin
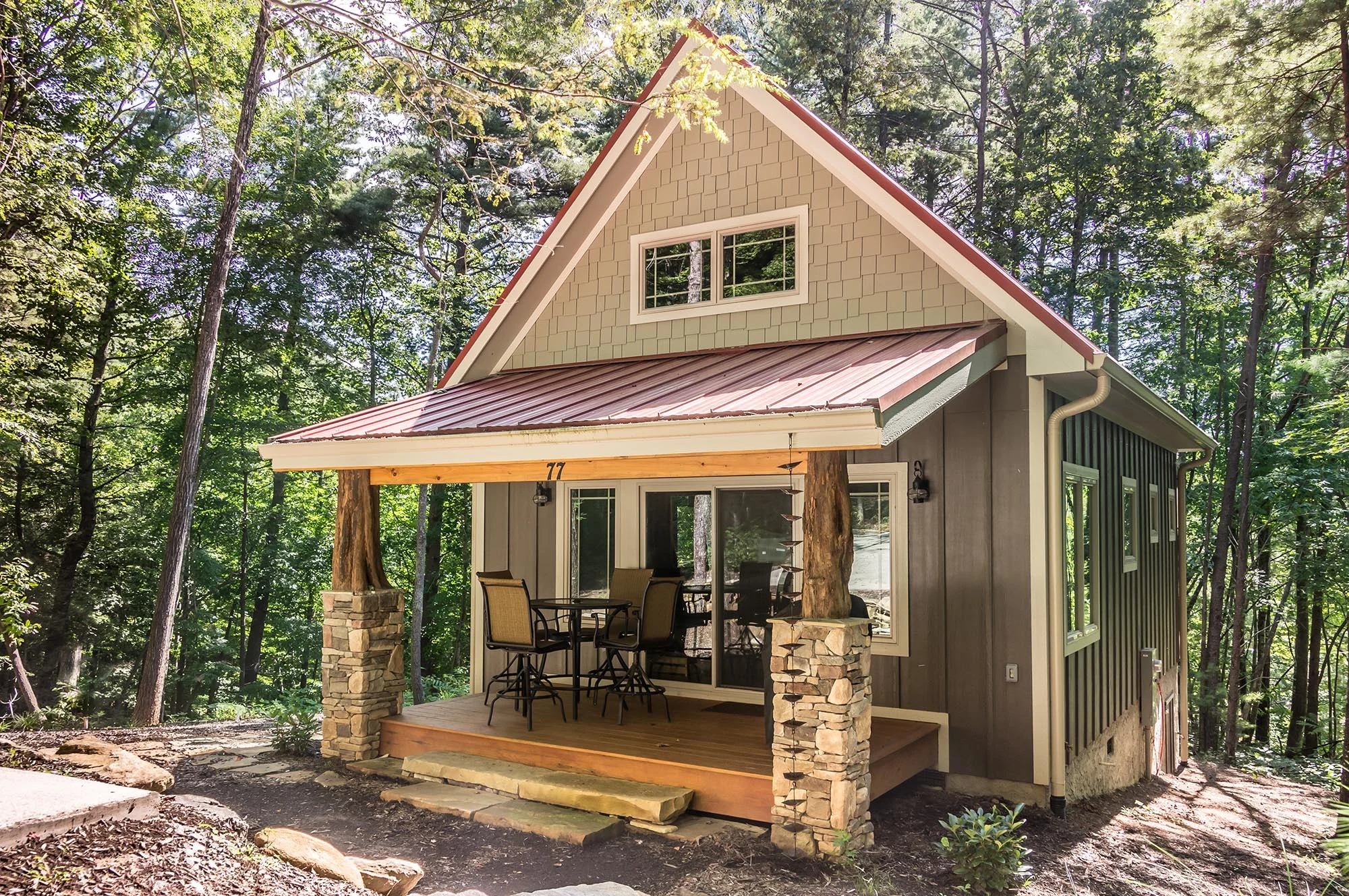
Mountain Cabin
Deep in the woods, this mountain cabin just outside Asheville, NC, was designed as the perfect weekend getaway space. The owner uses it as an Airbnb for income. From the wooden cathedral ceiling to the nature-inspired loft railing, from the wood-burning free-standing stove, to the stepping stone walkways—everything is geared toward easy relaxation. For maximum interior space usage, the sleeping loft is accessed via an outside stairway. Project: Mountain Cabin
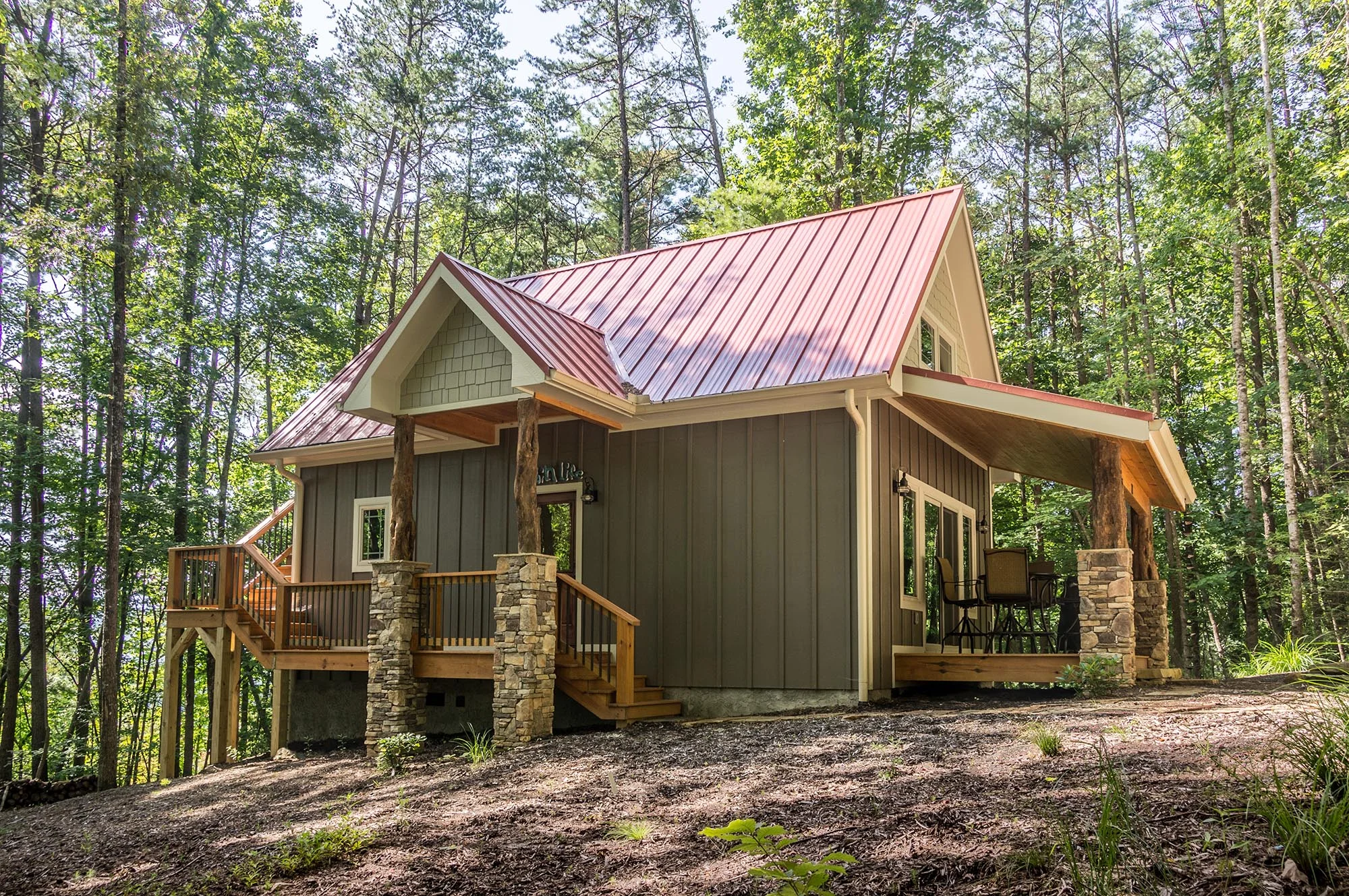
Mountain Cabin
Deep in the woods, this mountain cabin just outside Asheville, NC, was designed as the perfect weekend getaway space. The owner uses it as an Airbnb for income. From the wooden cathedral ceiling to the nature-inspired loft railing, from the wood-burning free-standing stove, to the stepping stone walkways—everything is geared toward easy relaxation. For maximum interior space usage, the sleeping loft is accessed via an outside stairway. Project: Mountain Cabin

Reems Creek Exterior
With a panoramic back deck overlooking downtown Asheville, this home is positioned on a sloping such that there is ample, level driveway, and plenty of windows to take in the long-range mountain views. Project: Reems Creek Custom Home

Reems Creek Entry
With a panoramic back deck overlooking downtown Asheville, this home is positioned on a sloping such that there is ample, level driveway, and plenty of windows to take in the long-range mountain views. Project: Reems Creek Custom Home

East Asheville Contemporary
This was the second home we built for this retired couple. Downsizing with warm, contemporary sizzle, this 1,700 sq. ft. single-story features a spacious main living area, with direct access to the screened porch. Master on one end, guest room on the other. The brick-look kitchen backsplash wall is actually porcelain tile. High-efficiency, wood-burning fireplace heats the entire home. Glass panel doors add a flair. LED lighting throughout. The owners are thrilled with the realistic hardwood look and feel of the LVT (Luxury Vinyl Tile) flooring in all areas. Featured in the Asheville Parade of Homes. Project: East Asheville Contemporary
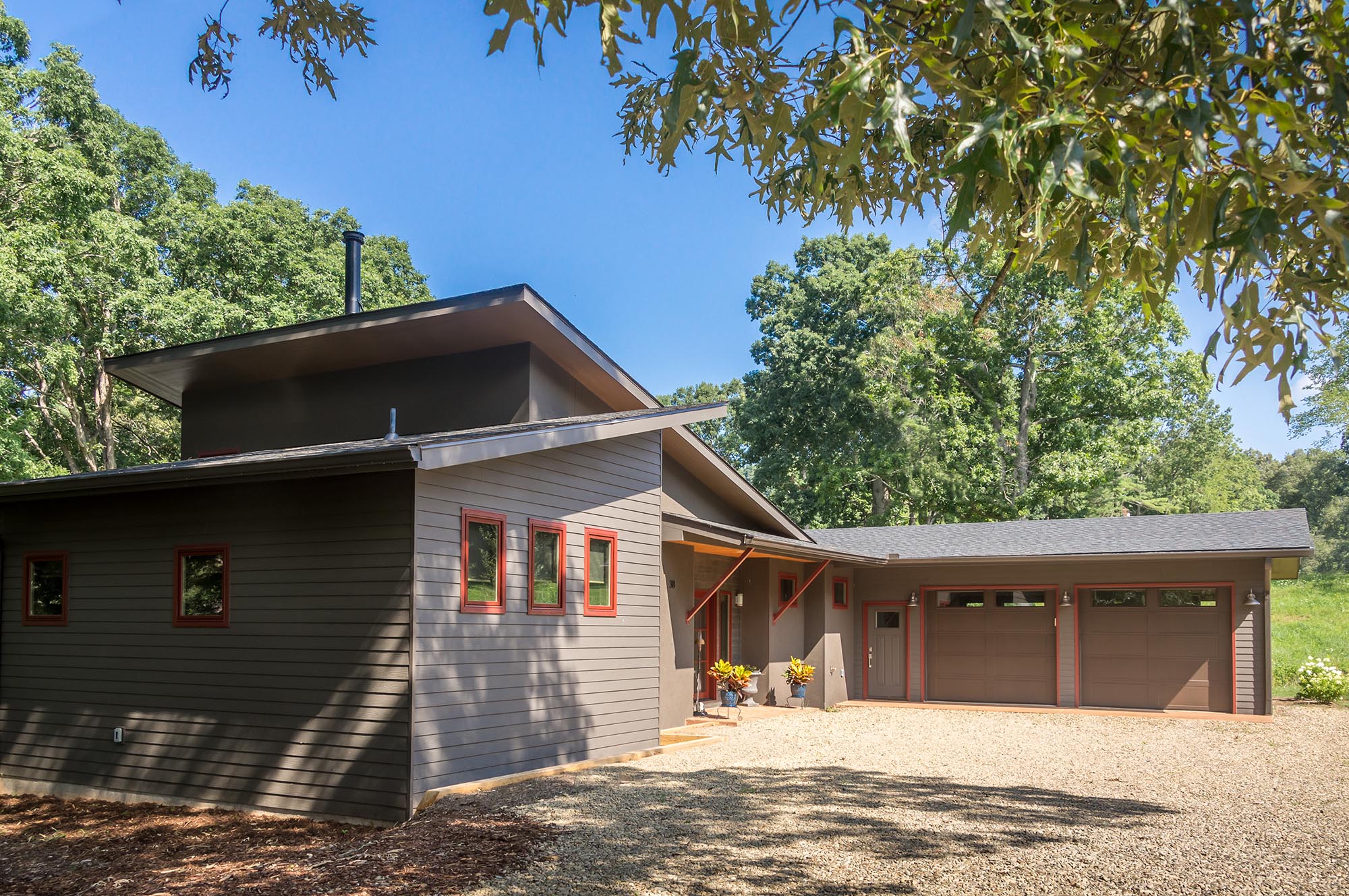
East Asheville Contemporary
This was the second home we built for this retired couple. Downsizing with warm, contemporary sizzle, this 1,700 sq. ft. single-story features a spacious main living area, with direct access to the screened porch. Master on one end, guest room on the other. The brick-look kitchen backsplash wall is actually porcelain tile. High-efficiency, wood-burning fireplace heats the entire home. Glass panel doors add a flair. LED lighting throughout. The owners are thrilled with the realistic hardwood look and feel of the LVT (Luxury Vinyl Tile) flooring in all areas. Featured in the Asheville Parade of Homes. Project: East Asheville Contemporary
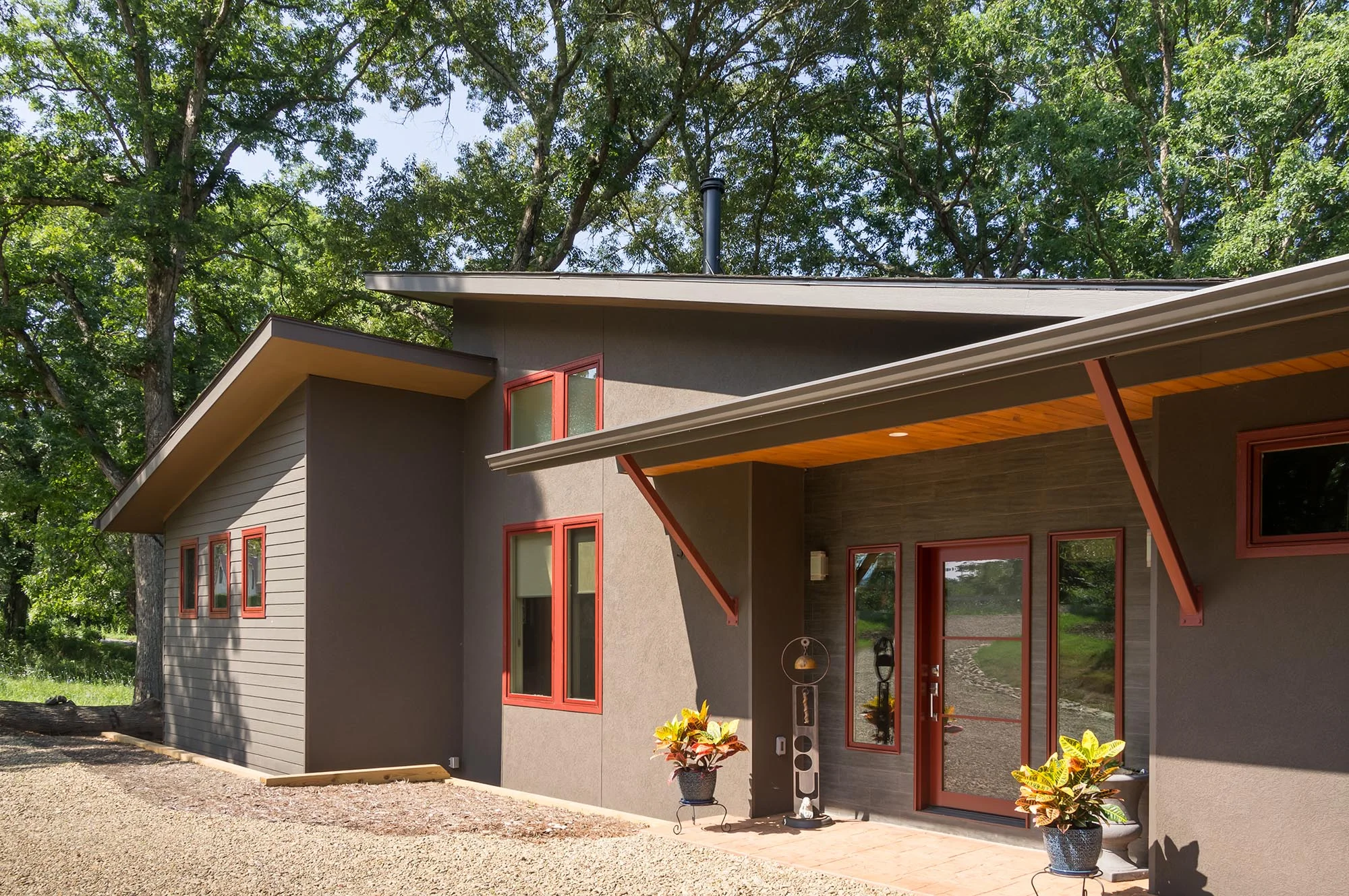
East Asheville Contemporary
This was the second home we built for this retired couple. Downsizing with warm, contemporary sizzle, this 1,700 sq. ft. single-story features a spacious main living area, with direct access to the screened porch. Master on one end, guest room on the other. The brick-look kitchen backsplash wall is actually porcelain tile. High-efficiency, wood-burning fireplace heats the entire home. Glass panel doors add a flair. LED lighting throughout. The owners are thrilled with the realistic hardwood look and feel of the LVT (Luxury Vinyl Tile) flooring in all areas. Featured in the Asheville Parade of Homes. Project: East Asheville Contemporary

North Asheville Custom Mountain Home
This client loved wood. Site-harvested lumber was applied to the stairwell walls with beautiful effect in this North Asheville home. The tongue-and-groove, nickel-jointed milling and installation, along with the simple detail metal balusters created a focal point for the home. The heavily-sloped lot afforded great views out back, demanded lots of view-facing windows, and required supported decks off the main floor and lower level. The screened porch features a massive, wood-burning outdoor fireplace with a traditional hearth, faced with natural stone. The side-yard natural-look water feature attracts many visitors from the surrounding woods. Project: North Asheville Custom Mountain Home
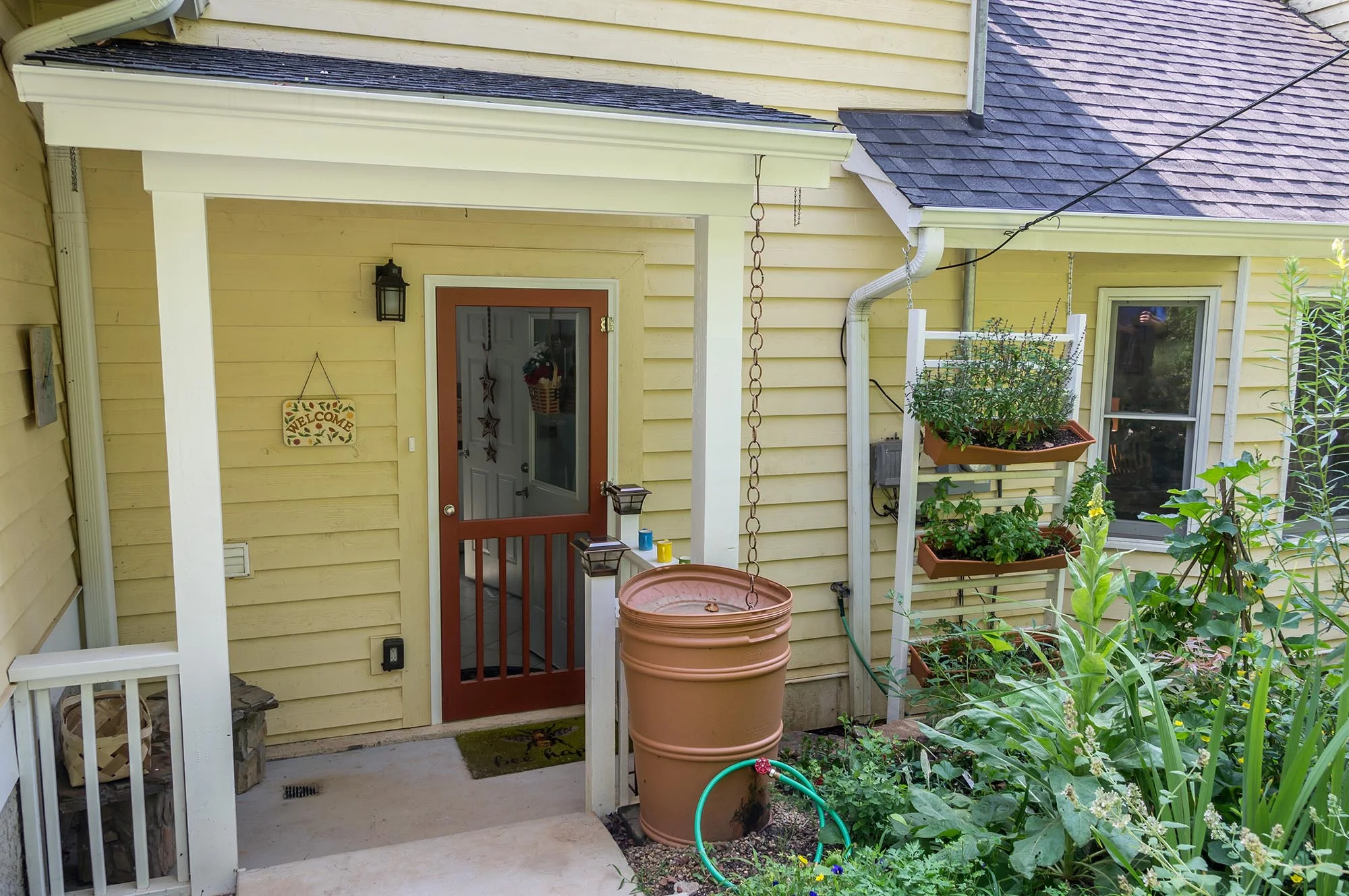
Multiple Project Remodel
With a focus on their passions of beekeeping and herb gardening, this retired couple saw potential in this rural home they bought in 2013. They asked us for suggestions on how best to enclose and expand a breezeway from the home to the garage to include two stories, add a room over the garage, and nearly double the size of the kitchen. The lowered “biscuit counter” in the island is an ideal height for rolling out dough and getting help from the grandkids. Pantry access is through a screen door. Load-bearing walls were removed, the stairway was reconstructed, the previous breezeway was transformed into a small bathroom and a mud/laundry space. Above that was added another small bathroom, an herb prep room, complete with a stove, double sink and small fridge, plus another bedroom. Exterior drainage issues also needed attention, so we dug out along the back of the home, added French drains to evacuate the excess water, plus and a small, rock retaining wall. Project: Multiple Project Remodel

Another View of the Front
Notice the various levels of elevation of this home. Project: Contemporary Warmth

Landscaping
This homeowner worked with a native landscaping prior to breaking ground to create the perfect natural oasis for their new home. Project: Contemporary Warmth

Award Winning Home
The front view of this home is stunning but wait until you see the view from the back! Project: Contemporary Warmth

Award Winning Home
The front view of this home is stunning but wait until you see the view from the back! Project: Contemporary Warmth

A Warm Welcome
The entryway of this home is gorgeous! Project: Contemporary Warmth

Night View
This house is beautiful all lit up! Project: Contemporary Warmth

Craftsman Home with Antique Car Garage
Mixed siding, transitional style. Glass door and window piano room wall. Butcher block kitchen island. Epoxy finished garage floor, with antique car storage. Project: Craftsman Home with Antique Car Garage
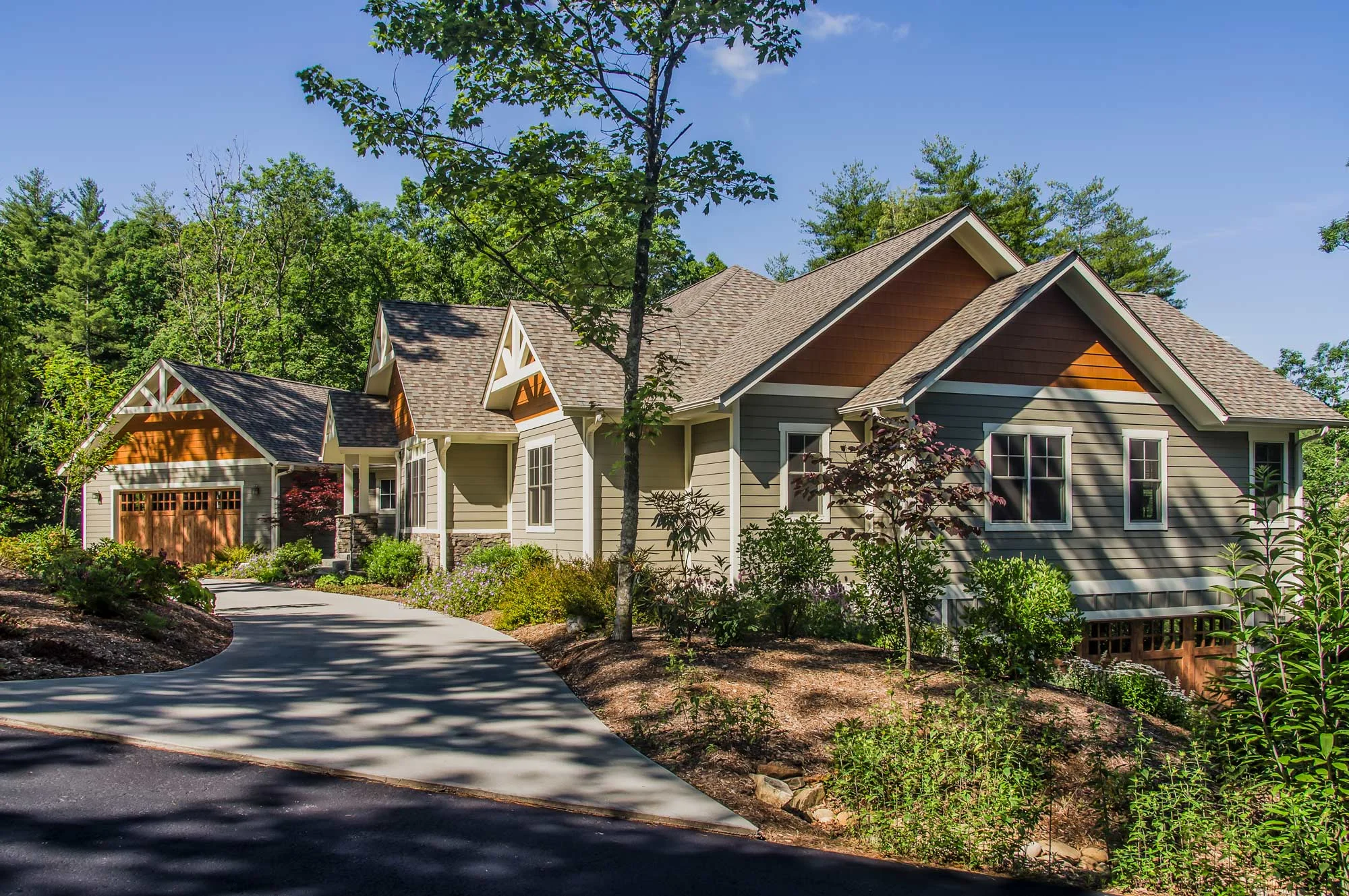
Craftsman Home with Antique Car Garage
Mixed siding, transitional style. Glass door and window piano room wall. Butcher block kitchen island. Epoxy finished garage floor, with antique car storage. Project: Craftsman Home with Antique Car Garage

Craftsman Home with Antique Car Garage
Mixed siding, transitional style. Glass door and window piano room wall. Butcher block kitchen island. Epoxy finished garage floor, with antique car storage. Project: Craftsman Home with Antique Car Garage

Asheville Compact In-Town
This view highlights the added new construction of an additional living space over garage. Project: Asheville Compact In-Town

Asheville Compact In-Town
This view highlights the added new construction of an additional living space over garage. Project: Asheville Compact In-Town

Black Mountain Compound
We built the original, multi-sided Deltec home for this client in 2009. After a few years, they asked us to add on a traditionally-constructed expansion of two stories, plus 3 third-story tower. Over time, we've constructed a pottery/art studio, a kiln house, storage building, and most recently, a 1,200 sq. ft. Deltec shop to house tools for the owner’s hobby—welding. The secluded compound is far, far off the beaten path, at the end of a one-lane mountain road. Their retirement lifestyle and decorating tastes are traditional casual. Project: Black Mountain Compound
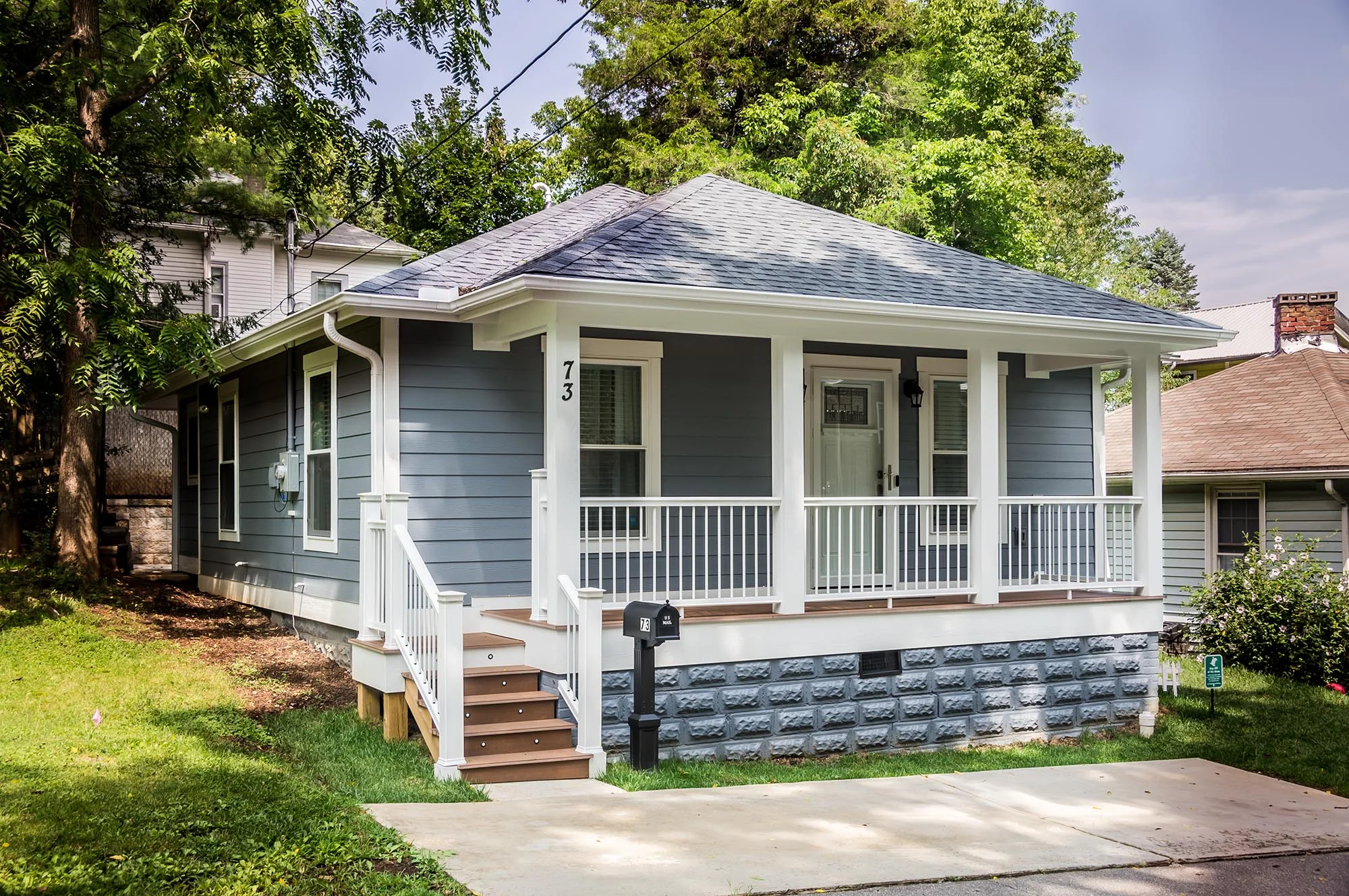
Compact Bungalow Rebuild
This home sat empty for 15 years, until it became uninhabitable. The new owners inherited it from grandparents, and had us take it down to the foundation, and start from scratch. The spacious-looking interior belies the home’s 800 sq. ft. footprint. With clever straight-through flow, the living room, kitchen, and dining room combine for a relaxed, uncrowded look. A master and second bedroom round out the space. Skylights and sun tunnels deliver more natural light. Several clever touches make this a cozy, in-town living space. Project: Compact Bungalow Rebuild
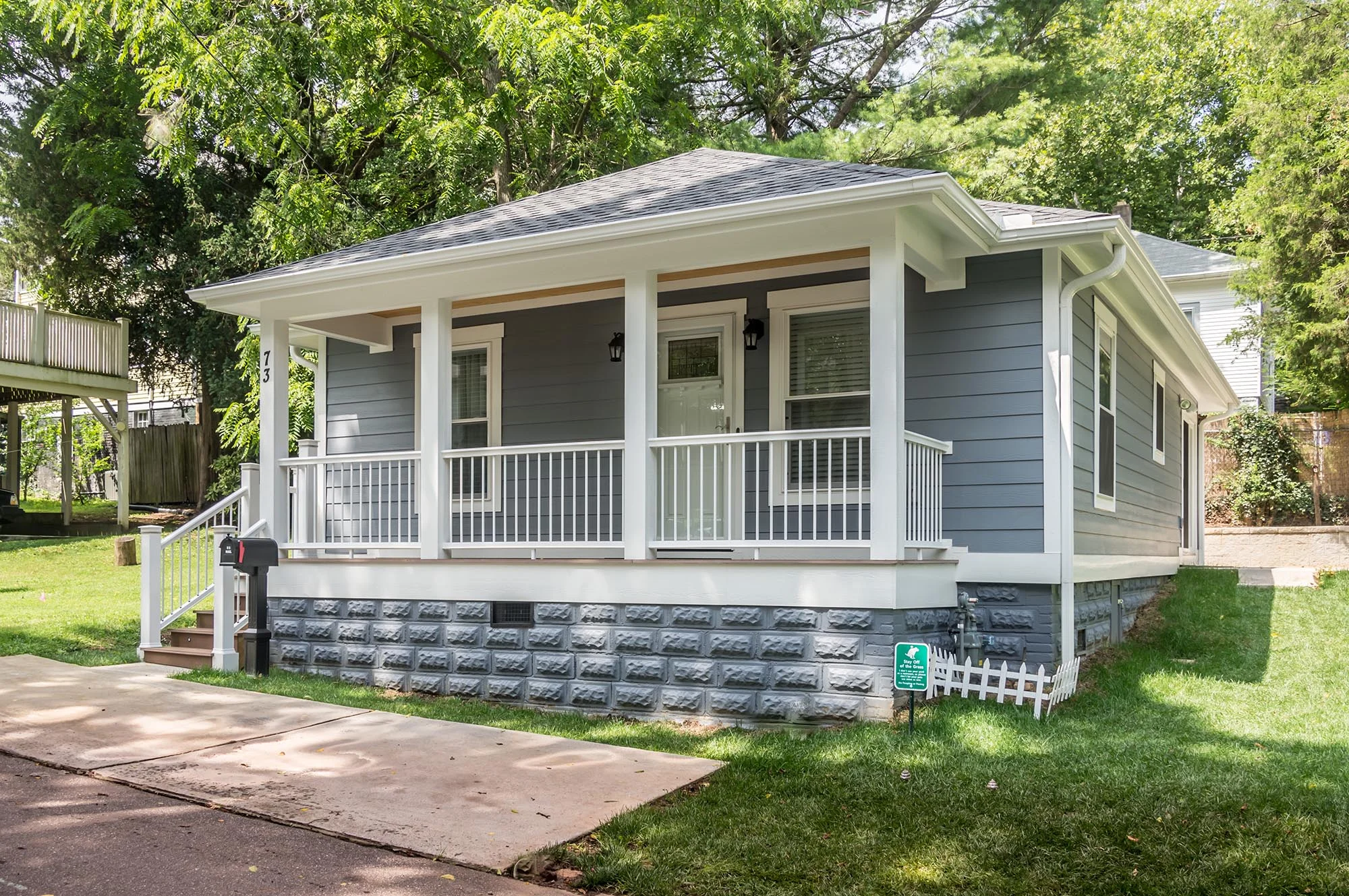
Compact Bungalow Rebuild
This home sat empty for 15 years, until it became uninhabitable. The new owners inherited it from grandparents, and had us take it down to the foundation, and start from scratch. The spacious-looking interior belies the home’s 800 sq. ft. footprint. With clever straight-through flow, the living room, kitchen, and dining room combine for a relaxed, uncrowded look. A master and second bedroom round out the space. Skylights and sun tunnels deliver more natural light. Several clever touches make this a cozy, in-town living space. Project: Compact Bungalow Rebuild





























