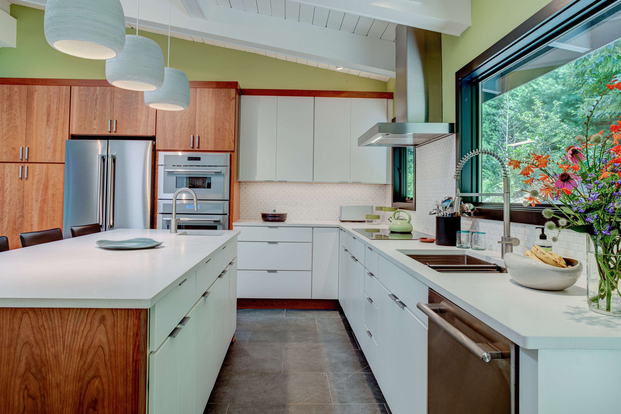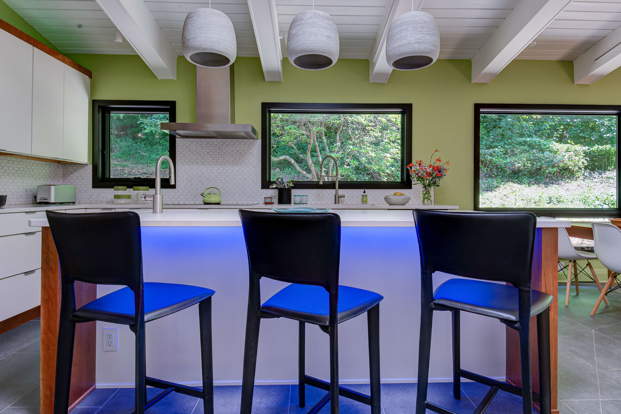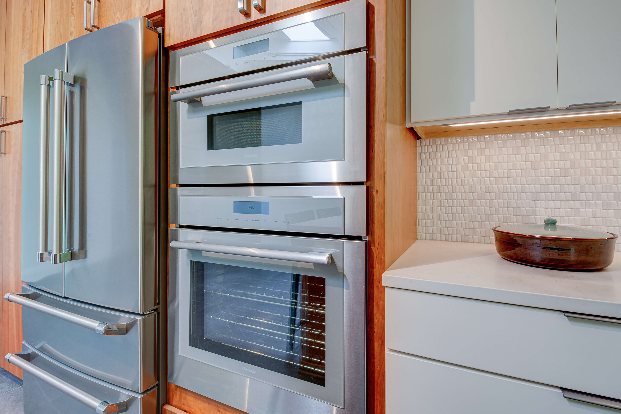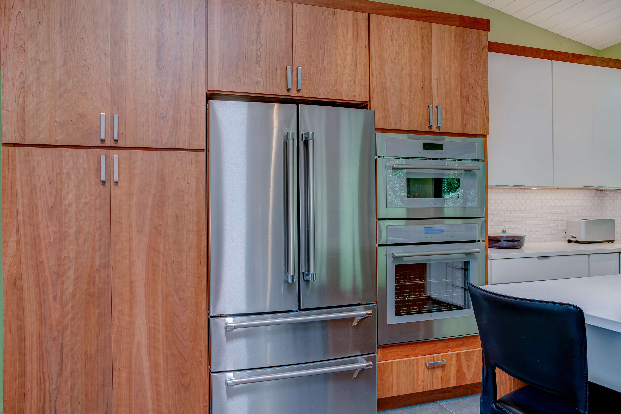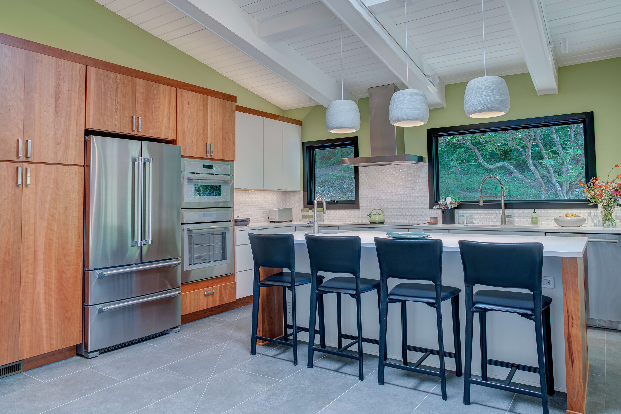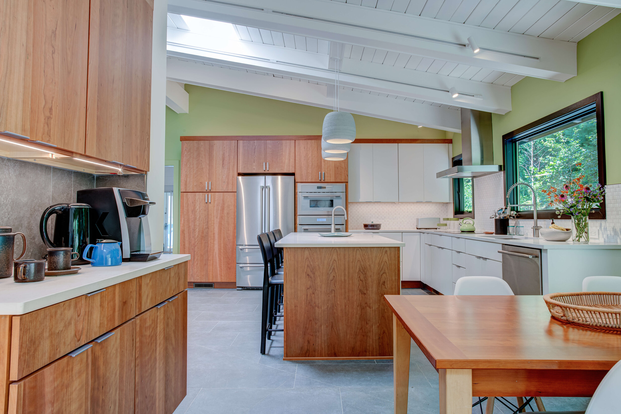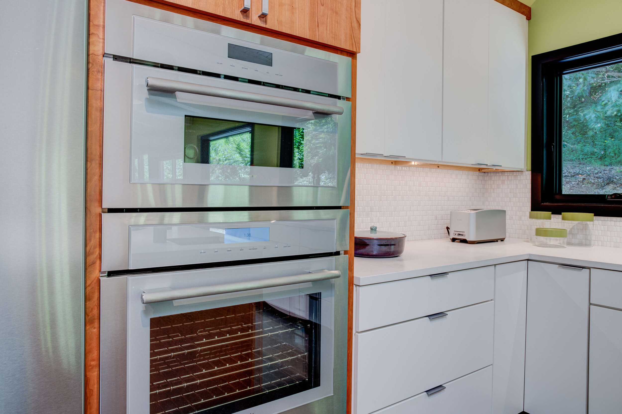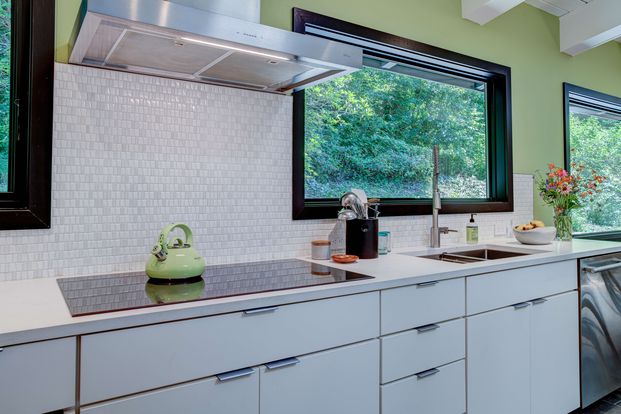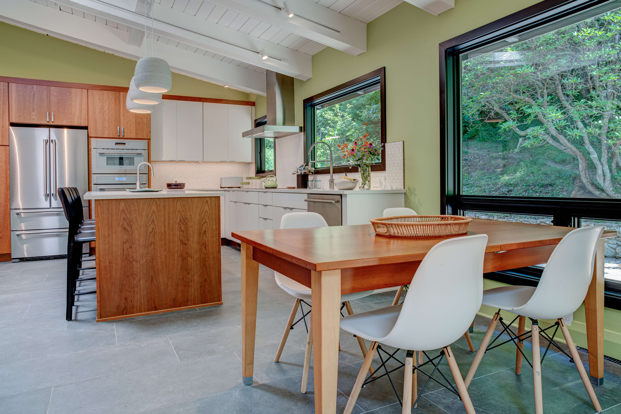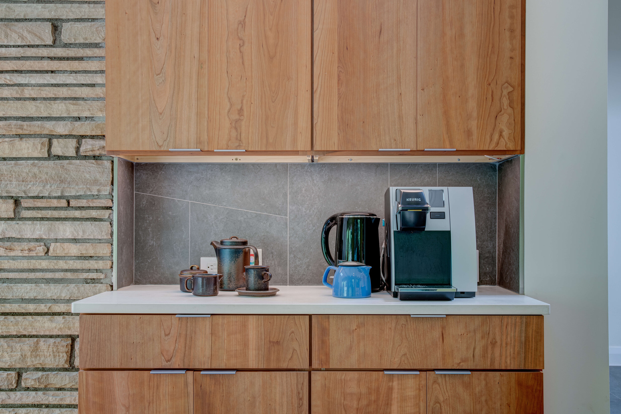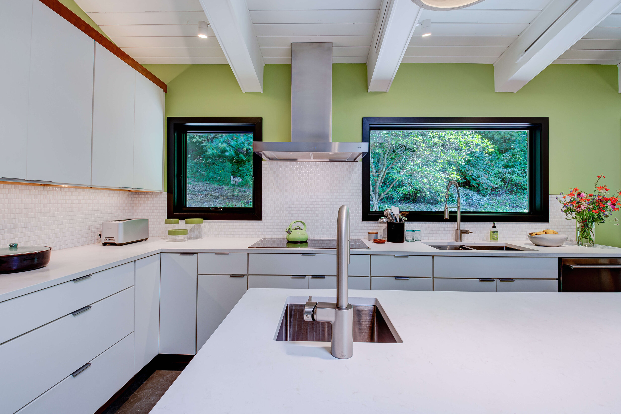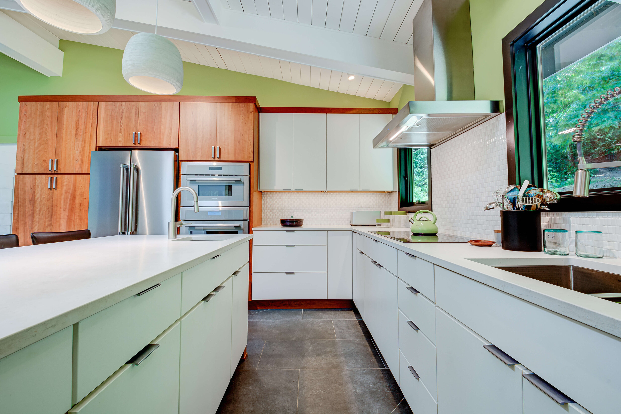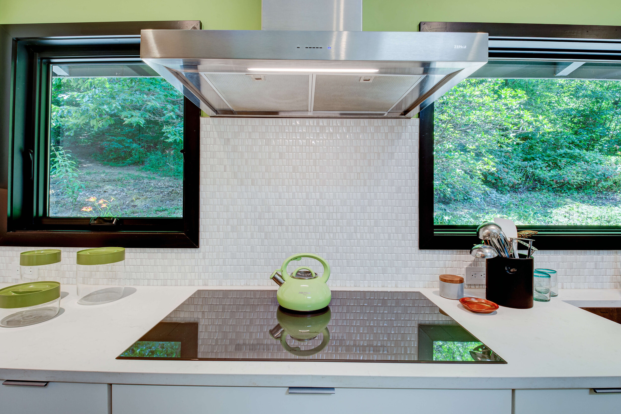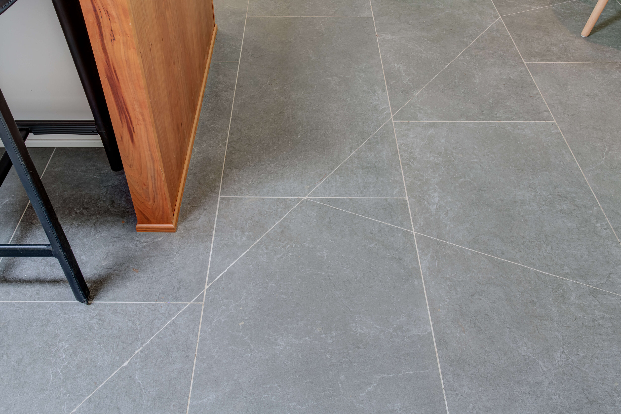Mid Century Open Floor Plan - Asheville NC Kitchen Remodel
This spectacular home renovation draws on the mid century open plan, while incorporating modern touches and amenities.
The walnut and white cabinets and the solid color quartz tops were specifically selected as not to compete with the dramatic wall colors throughout. Notice the changing LED lighting under the overhang of the eating bar which sets the mood day or night. The porcelain slate flooring was scored at interesting angles to break up the large field of tile. The coffee/ tea bar has a permanently plumbed brewing station, no need to traverse to the sink. Mid Century sure, but oh so Modern!
“We love our kitchen and everyone that has seen it says “you really did this right!”
The design of this mid century modern kitchen was a collaboration with HomeSource, Shawn Merkel of Align Design, Wired Right, and the homeowner, Terry & Jeff.
Bonnie, a HomeSource Designer, was responsible for the layout, cabinetry configuration, and windows. Shawn selected the finishes including the wall and floor tile, cabinet finishes, countertops, and cabinet pulls, and consulted on paint colors and the metal railing. The client specified a mid-century-inspired style with a combination of wood and white finishes, and selected all of the lighting (pendant and indirect LED strip lights) and appliances.
In the end, it was a successful collaboration of ideas from all parties that ended in a beautiful kitchen that Terry & Jeff will enjoy for years to come!
HomeSource is proud to announce that this remodel project will be part of this year's virtual Parade of Homes which will launch October 22, 2020. For more information on the 2020 Asheville Parade of Homes, click here.
Are you interested in remodeling your kitchen? Feel free to contact us or stop by our HomeSource Design Center to view our extensive home products or talk to an expert home designer!


