
Downtown Condo Kitchen and Bath Remodel
This condo, in a converted warehouse in midtown Asheville, had good “bones,” but the kitchen and bathrooms needed refreshing. Practical lower-cabinet drawers, modern simple lines, a new breakfast bar, and efficient cabinet layout gave the kitchen new life and usefulness. We replaced the vanity and shower in the master bath, and the powder/laundry room got a stylish, new vanity. The owner was happy that he didn’t need to be present to be sure the project was done well and done right. Project: Downtown Condo Kitchen and Bath Remodel
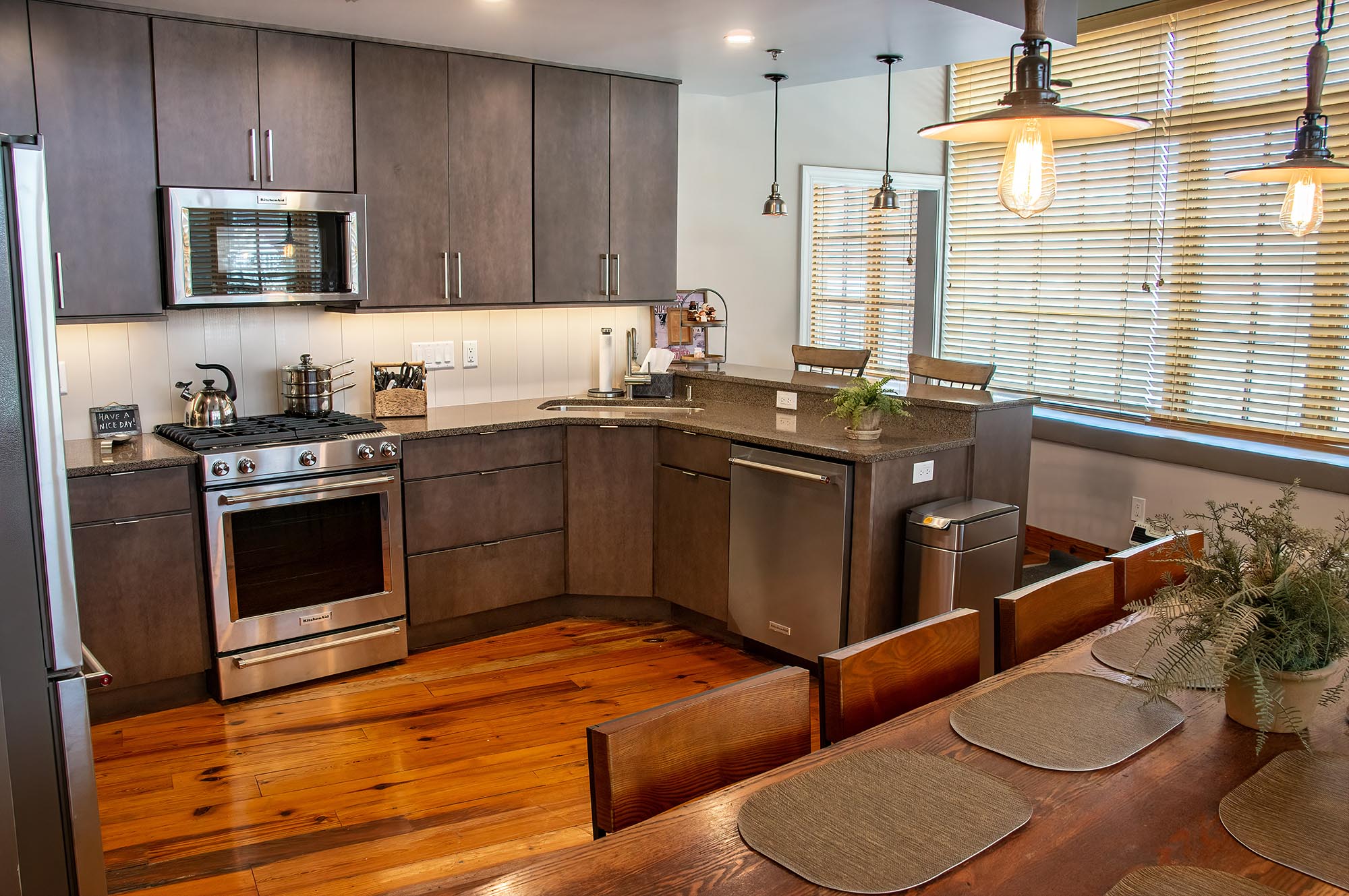
Downtown Condo Kitchen and Bath Remodel
This condo, in a converted warehouse in midtown Asheville, had good “bones,” but the kitchen and bathrooms needed refreshing. Practical lower-cabinet drawers, modern simple lines, a new breakfast bar, and efficient cabinet layout gave the kitchen new life and usefulness. We replaced the vanity and shower in the master bath, and the powder/laundry room got a stylish, new vanity. The owner was happy that he didn’t need to be present to be sure the project was done well and done right. Project: Downtown Condo Kitchen and Bath Remodel
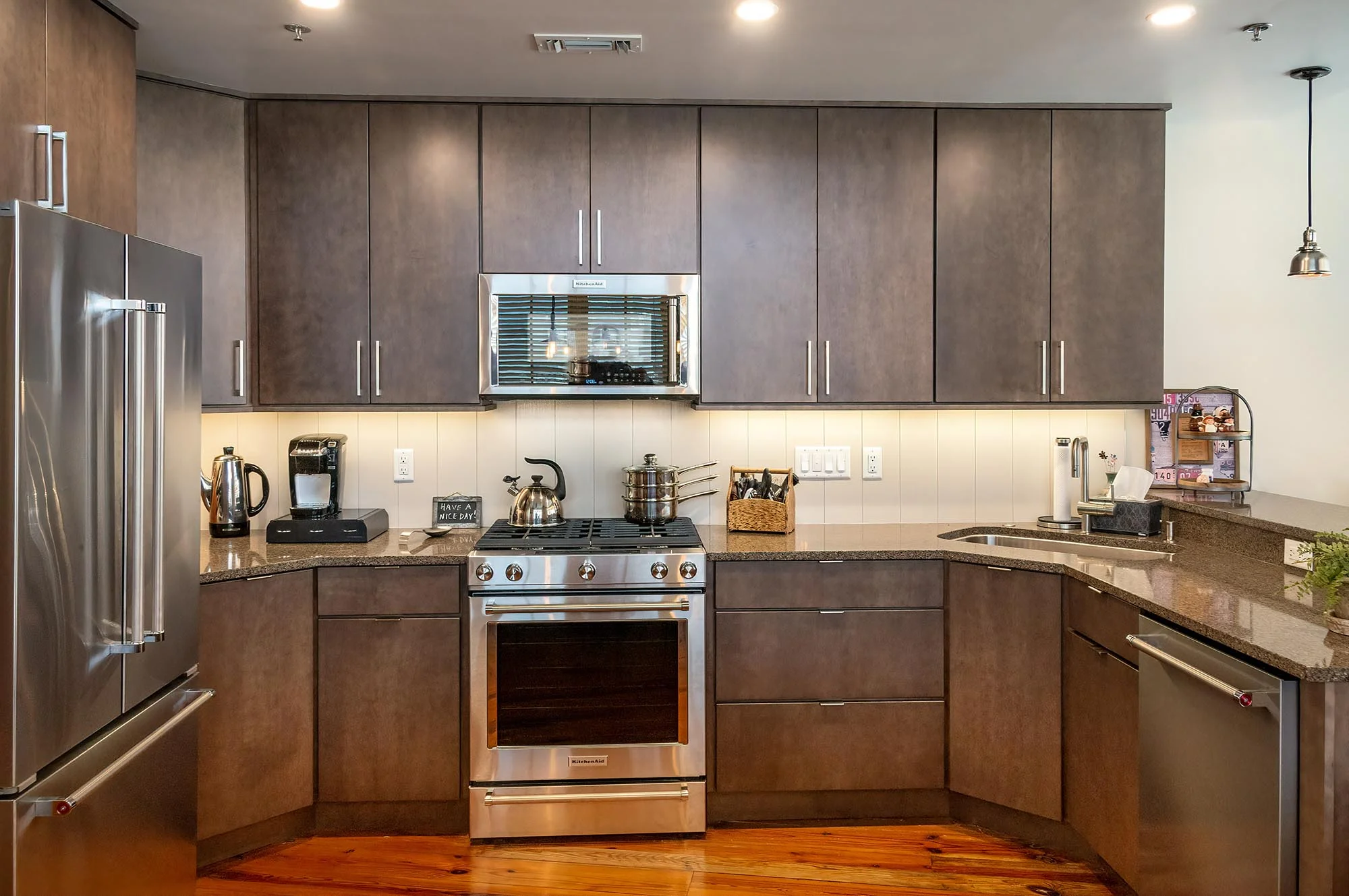
Downtown Condo Kitchen and Bath Remodel
This condo, in a converted warehouse in midtown Asheville, had good “bones,” but the kitchen and bathrooms needed refreshing. Practical lower-cabinet drawers, modern simple lines, a new breakfast bar, and efficient cabinet layout gave the kitchen new life and usefulness. We replaced the vanity and shower in the master bath, and the powder/laundry room got a stylish, new vanity. The owner was happy that he didn’t need to be present to be sure the project was done well and done right. Project: Downtown Condo Kitchen and Bath Remodel
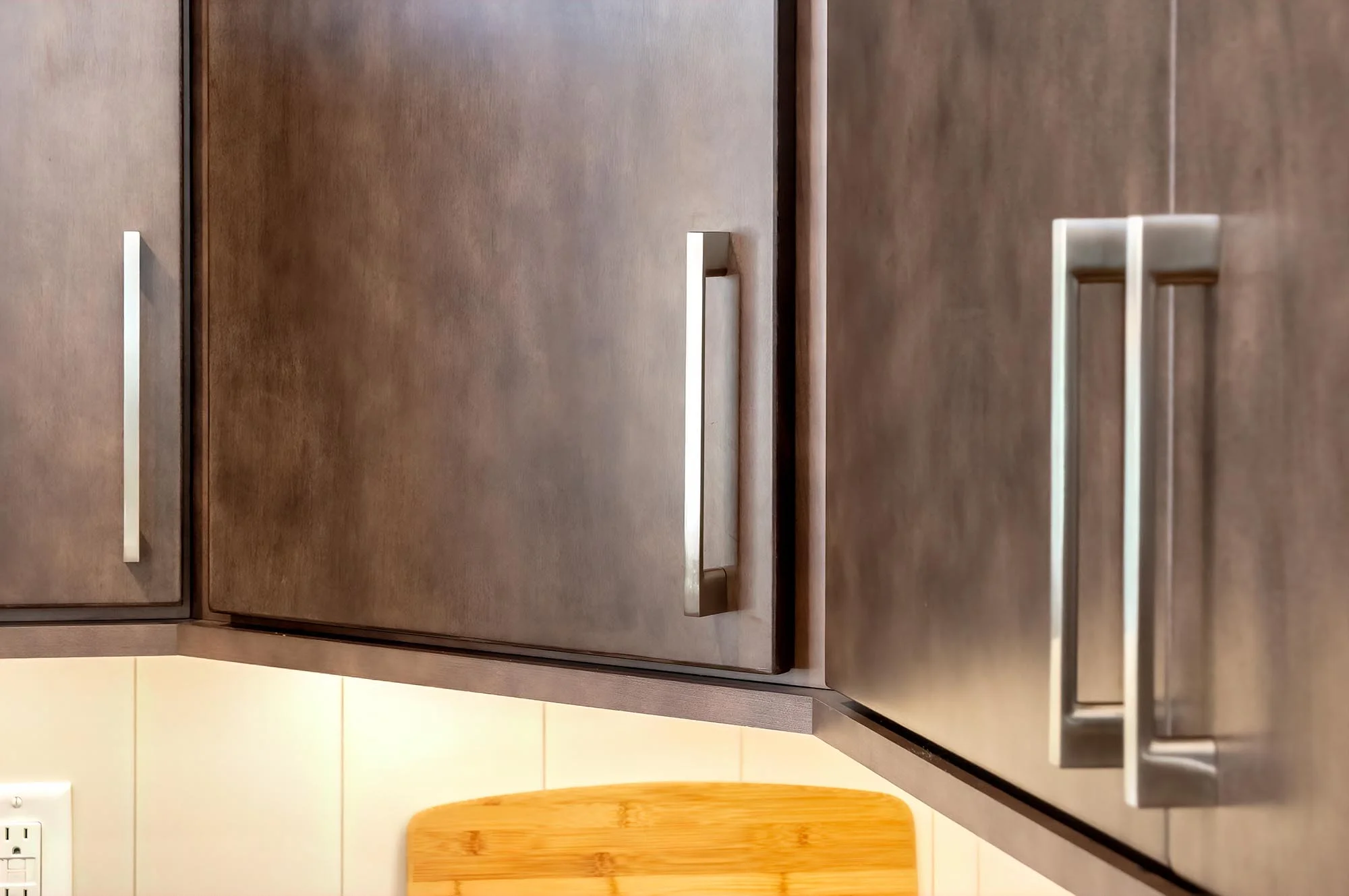
Downtown Condo Kitchen and Bath Remodel
This condo, in a converted warehouse in midtown Asheville, had good “bones,” but the kitchen and bathrooms needed refreshing. Practical lower-cabinet drawers, modern simple lines, a new breakfast bar, and efficient cabinet layout gave the kitchen new life and usefulness. We replaced the vanity and shower in the master bath, and the powder/laundry room got a stylish, new vanity. The owner was happy that he didn’t need to be present to be sure the project was done well and done right. Project: Downtown Condo Kitchen and Bath Remodel
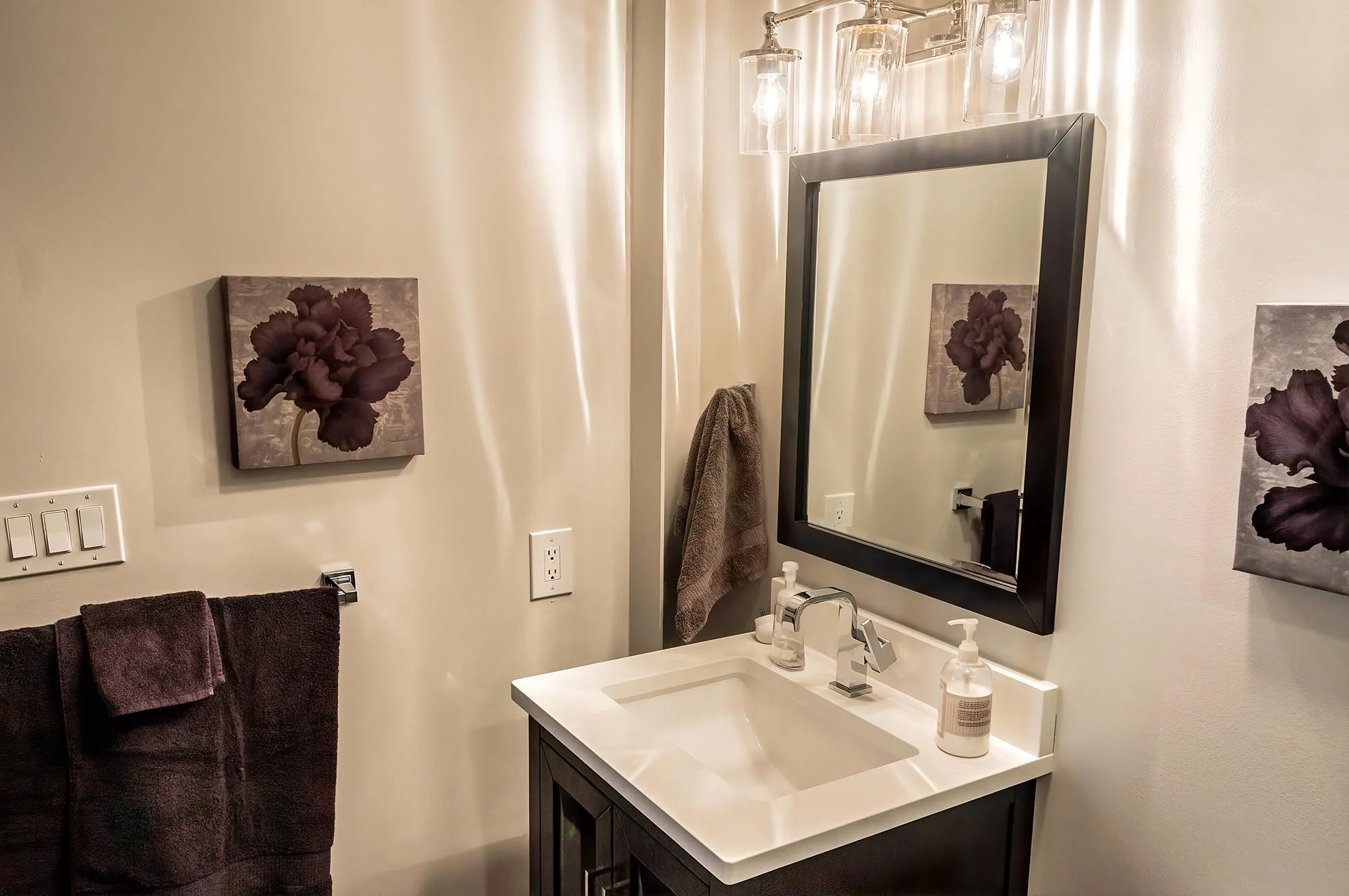
Downtown Condo Kitchen and Bath Remodel
This condo, in a converted warehouse in midtown Asheville, had good “bones,” but the kitchen and bathrooms needed refreshing. Practical lower-cabinet drawers, modern simple lines, a new breakfast bar, and efficient cabinet layout gave the kitchen new life and usefulness. We replaced the vanity and shower in the master bath, and the powder/laundry room got a stylish, new vanity. The owner was happy that he didn’t need to be present to be sure the project was done well and done right. Project: Downtown Condo Kitchen and Bath Remodel
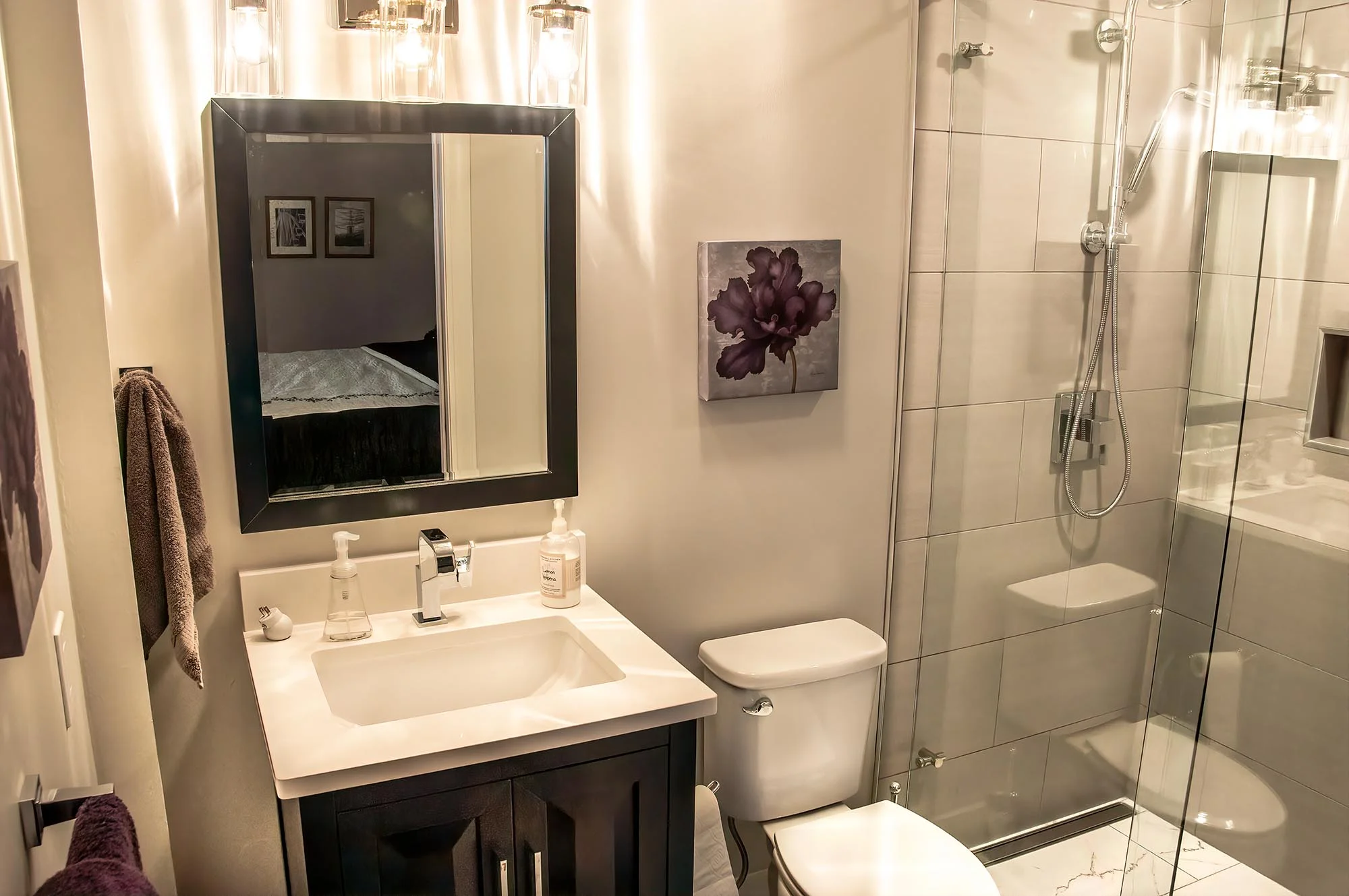
Downtown Condo Kitchen and Bath Remodel
This condo, in a converted warehouse in midtown Asheville, had good “bones,” but the kitchen and bathrooms needed refreshing. Practical lower-cabinet drawers, modern simple lines, a new breakfast bar, and efficient cabinet layout gave the kitchen new life and usefulness. We replaced the vanity and shower in the master bath, and the powder/laundry room got a stylish, new vanity. The owner was happy that he didn’t need to be present to be sure the project was done well and done right. Project: Downtown Condo Kitchen and Bath Remodel
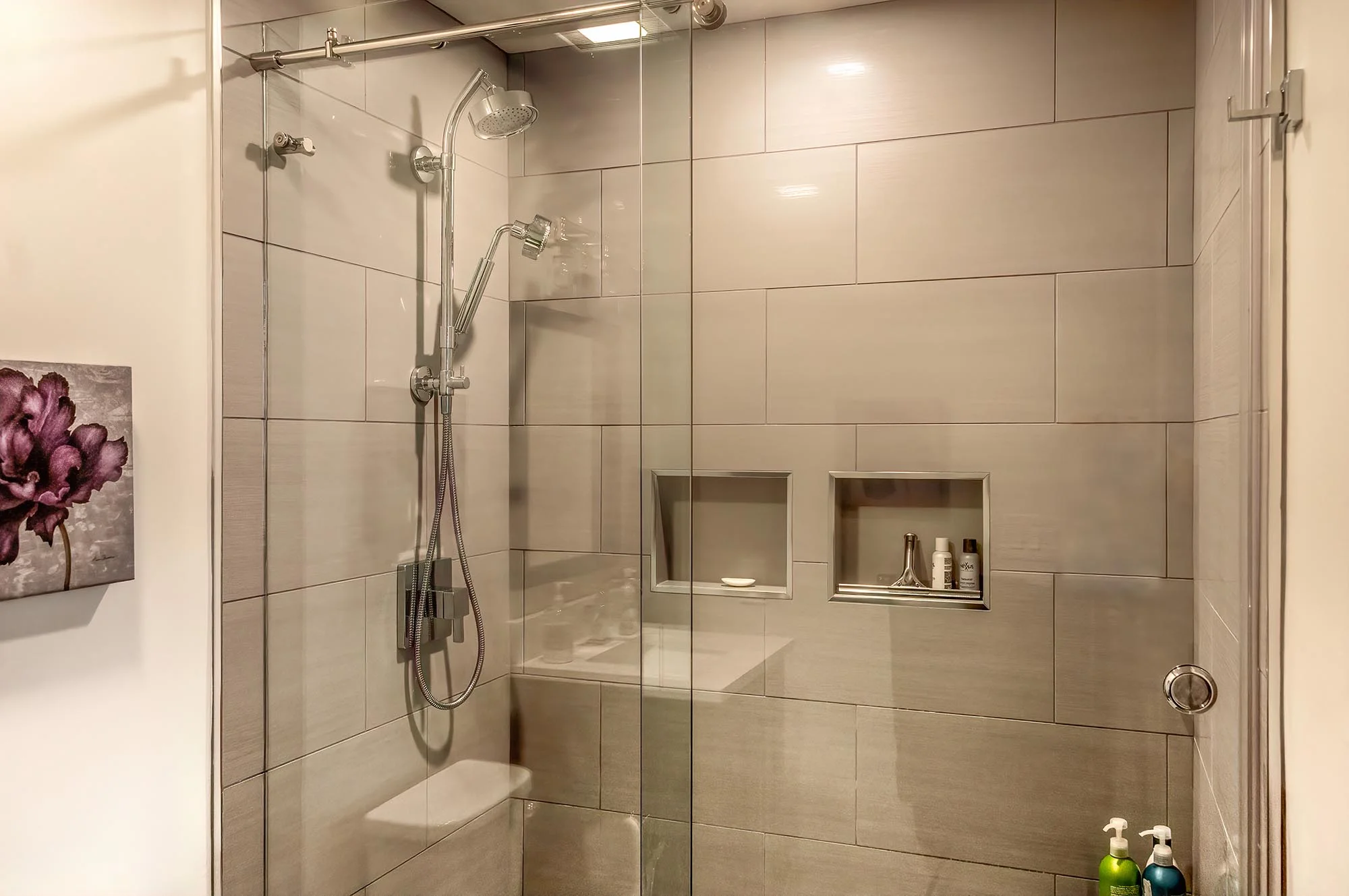
Downtown Condo Kitchen and Bath Remodel
This condo, in a converted warehouse in midtown Asheville, had good “bones,” but the kitchen and bathrooms needed refreshing. Practical lower-cabinet drawers, modern simple lines, a new breakfast bar, and efficient cabinet layout gave the kitchen new life and usefulness. We replaced the vanity and shower in the master bath, and the powder/laundry room got a stylish, new vanity. The owner was happy that he didn’t need to be present to be sure the project was done well and done right. Project: Downtown Condo Kitchen and Bath Remodel
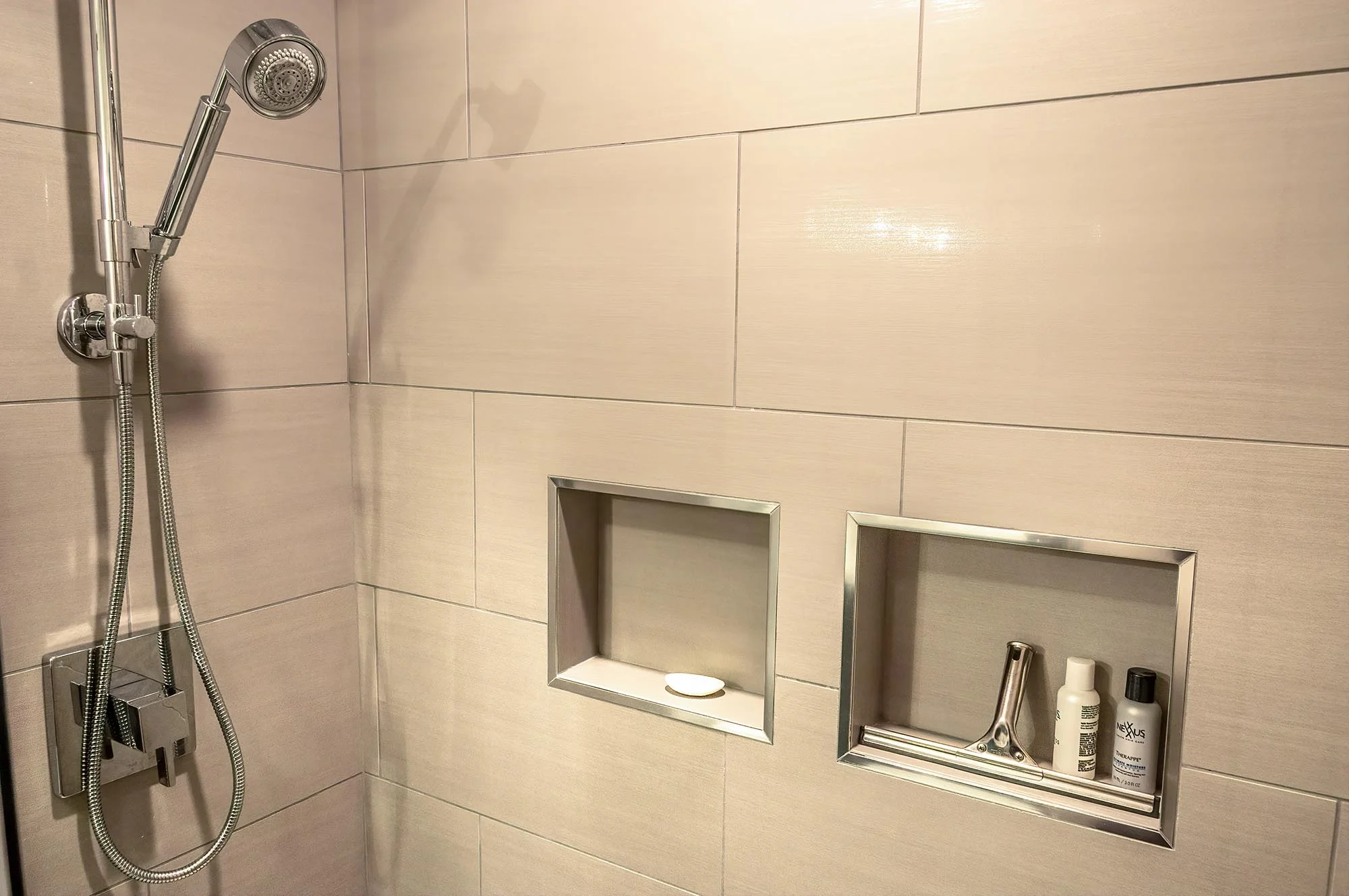
Downtown Condo Kitchen and Bath Remodel
This condo, in a converted warehouse in midtown Asheville, had good “bones,” but the kitchen and bathrooms needed refreshing. Practical lower-cabinet drawers, modern simple lines, a new breakfast bar, and efficient cabinet layout gave the kitchen new life and usefulness. We replaced the vanity and shower in the master bath, and the powder/laundry room got a stylish, new vanity. The owner was happy that he didn’t need to be present to be sure the project was done well and done right. Project: Downtown Condo Kitchen and Bath Remodel
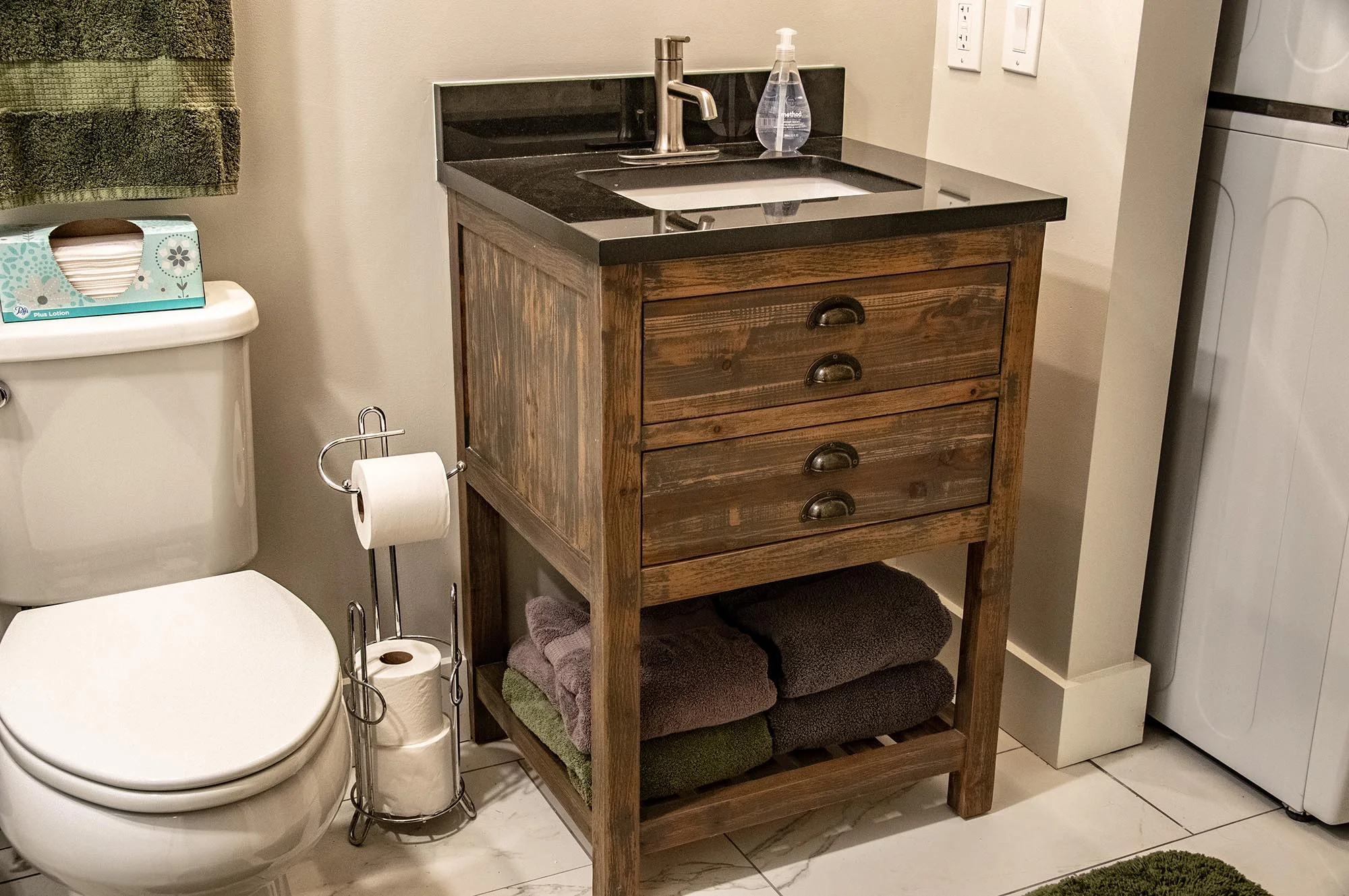
Downtown Condo Kitchen and Bath Remodel
This condo, in a converted warehouse in midtown Asheville, had good “bones,” but the kitchen and bathrooms needed refreshing. Practical lower-cabinet drawers, modern simple lines, a new breakfast bar, and efficient cabinet layout gave the kitchen new life and usefulness. We replaced the vanity and shower in the master bath, and the powder/laundry room got a stylish, new vanity. The owner was happy that he didn’t need to be present to be sure the project was done well and done right. Project: Downtown Condo Kitchen and Bath Remodel
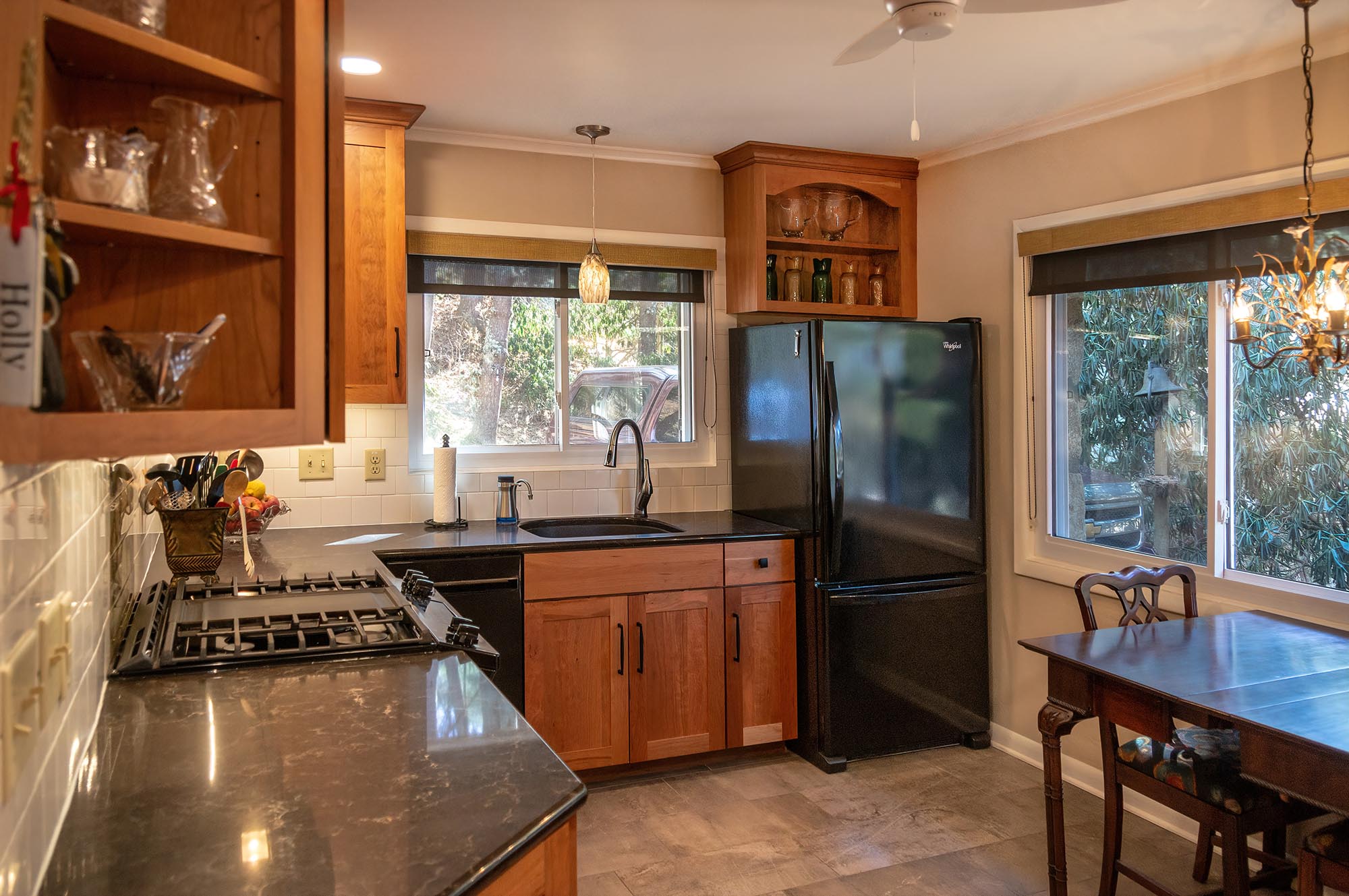
Waynesville Kitchen, Ceiling Bump-up, Bath Remodel
A 1961 home with an under-eight-foot living room ceiling needed some freshening. We slanted the ceiling to match the roof pitch, and added a wall of bookshelves in the dining room. We gutted the kitchen and started over, complete with heated porcelain tile floor. A tiny bathroom had previously included a shower, which we replaced with a full-size vanity that features a striking vessel sink. Relighting the living room required new wiring. Our project manager suggested carrying the existing theme of arched door openings into several of the remodeling details.

Waynesville Kitchen, Ceiling Bump-up, Bath Remodel
A 1961 home with an under-eight-foot living room ceiling needed some freshening. We slanted the ceiling to match the roof pitch, and added a wall of bookshelves in the dining room. We gutted the kitchen and started over, complete with heated porcelain tile floor. A tiny bathroom had previously included a shower, which we replaced with a full-size vanity that features a striking vessel sink. Relighting the living room required new wiring. Our project manager suggested carrying the existing theme of arched door openings into several of the remodeling details. Project: Waynesville Kitchen, Ceiling Bump-up, Bath Remodel

Waynesville Kitchen, Ceiling Bump-up, Bath Remodel
A 1961 home with an under-eight-foot living room ceiling needed some freshening. We slanted the ceiling to match the roof pitch, and added a wall of bookshelves in the dining room. We gutted the kitchen and started over, complete with heated porcelain tile floor. A tiny bathroom had previously included a shower, which we replaced with a full-size vanity that features a striking vessel sink. Relighting the living room required new wiring. Our project manager suggested carrying the existing theme of arched door openings into several of the remodeling details. Project: Waynesville Kitchen, Ceiling Bump-up, Bath Remodel
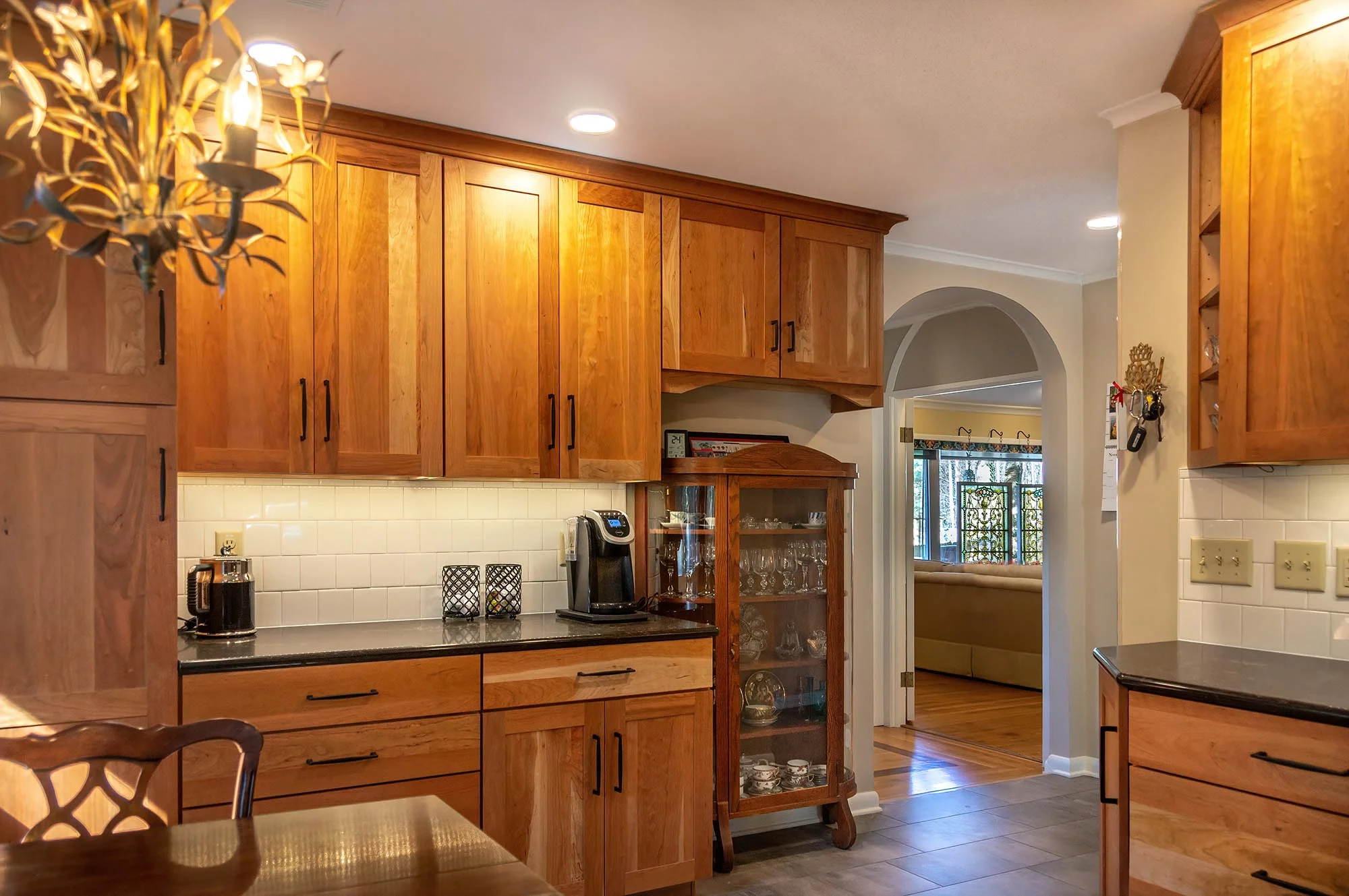
Waynesville Kitchen, Ceiling Bump-up, Bath Remodel
A 1961 home with an under-eight-foot living room ceiling needed some freshening. We slanted the ceiling to match the roof pitch, and added a wall of bookshelves in the dining room. We gutted the kitchen and started over, complete with heated porcelain tile floor. A tiny bathroom had previously included a shower, which we replaced with a full-size vanity that features a striking vessel sink. Relighting the living room required new wiring. Our project manager suggested carrying the existing theme of arched door openings into several of the remodeling details. Project: Waynesville Kitchen, Ceiling Bump-up, Bath Remodel

Waynesville Kitchen, Ceiling Bump-up, Bath Remodel
A 1961 home with an under-eight-foot living room ceiling needed some freshening. We slanted the ceiling to match the roof pitch, and added a wall of bookshelves in the dining room. We gutted the kitchen and started over, complete with heated porcelain tile floor. A tiny bathroom had previously included a shower, which we replaced with a full-size vanity that features a striking vessel sink. Relighting the living room required new wiring. Our project manager suggested carrying the existing theme of arched door openings into several of the remodeling details. Project: Waynesville Kitchen, Ceiling Bump-up, Bath Remodel
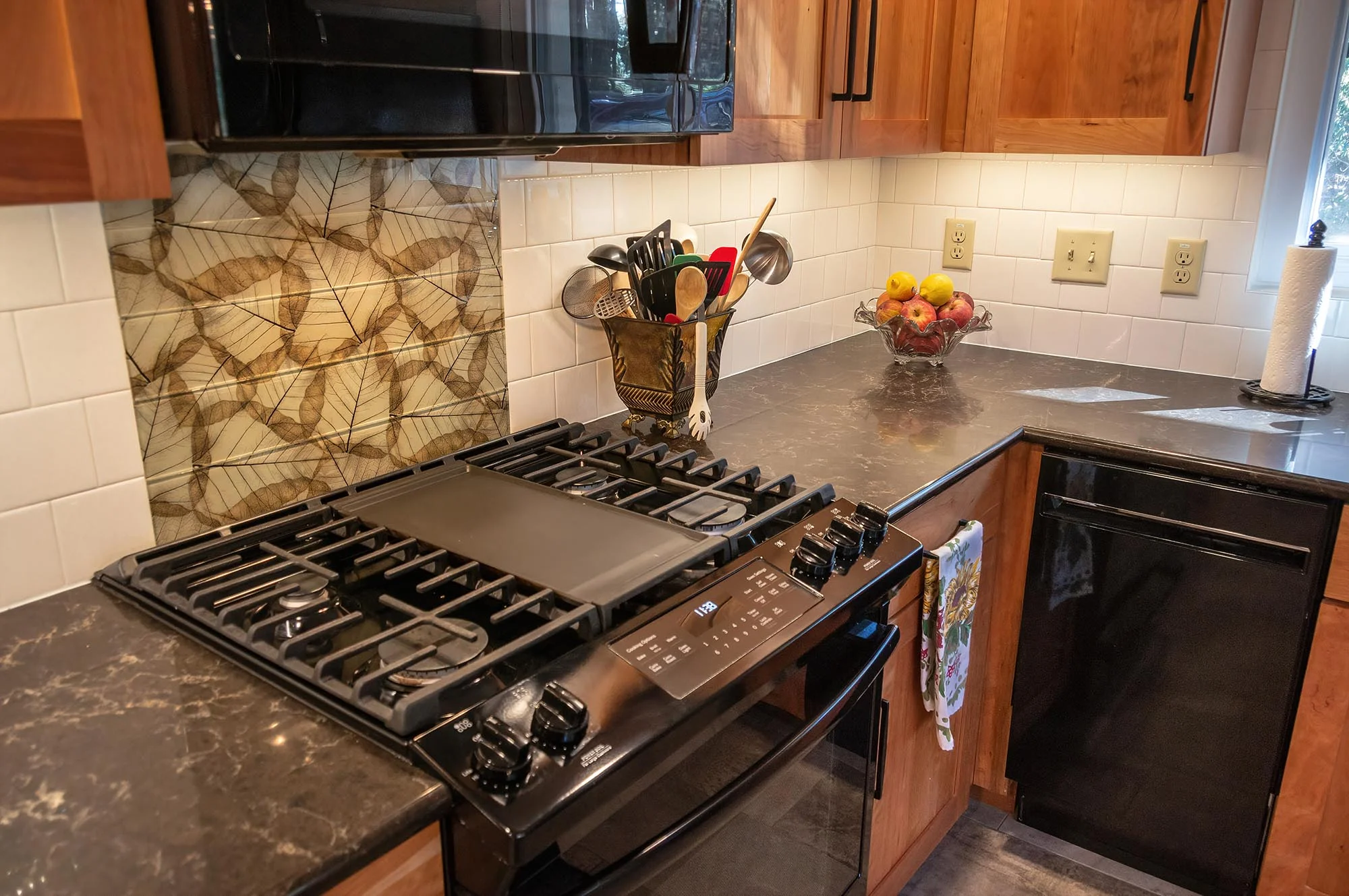
Waynesville Kitchen, Ceiling Bump-up, Bath Remodel
A 1961 home with an under-eight-foot living room ceiling needed some freshening. We slanted the ceiling to match the roof pitch, and added a wall of bookshelves in the dining room. We gutted the kitchen and started over, complete with heated porcelain tile floor. A tiny bathroom had previously included a shower, which we replaced with a full-size vanity that features a striking vessel sink. Relighting the living room required new wiring. Our project manager suggested carrying the existing theme of arched door openings into several of the remodeling details. Project: Waynesville Kitchen, Ceiling Bump-up, Bath Remodel
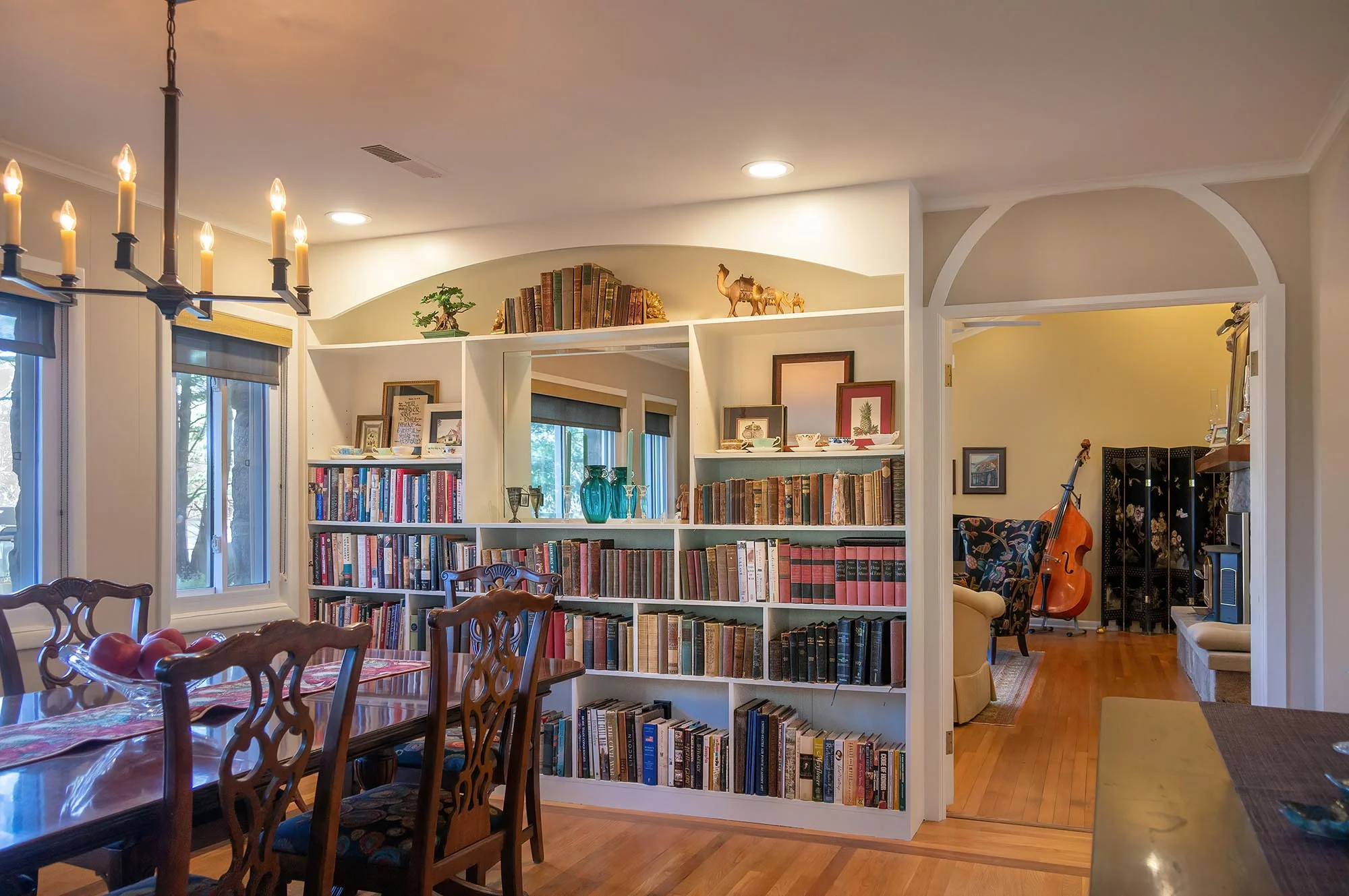
Waynesville Kitchen, Ceiling Bump-up, Bath Remodel
A 1961 home with an under-eight-foot living room ceiling needed some freshening. We slanted the ceiling to match the roof pitch, and added a wall of bookshelves in the dining room. We gutted the kitchen and started over, complete with heated porcelain tile floor. A tiny bathroom had previously included a shower, which we replaced with a full-size vanity that features a striking vessel sink. Relighting the living room required new wiring. Our project manager suggested carrying the existing theme of arched door openings into several of the remodeling details. Project: Waynesville Kitchen, Ceiling Bump-up, Bath Remodel
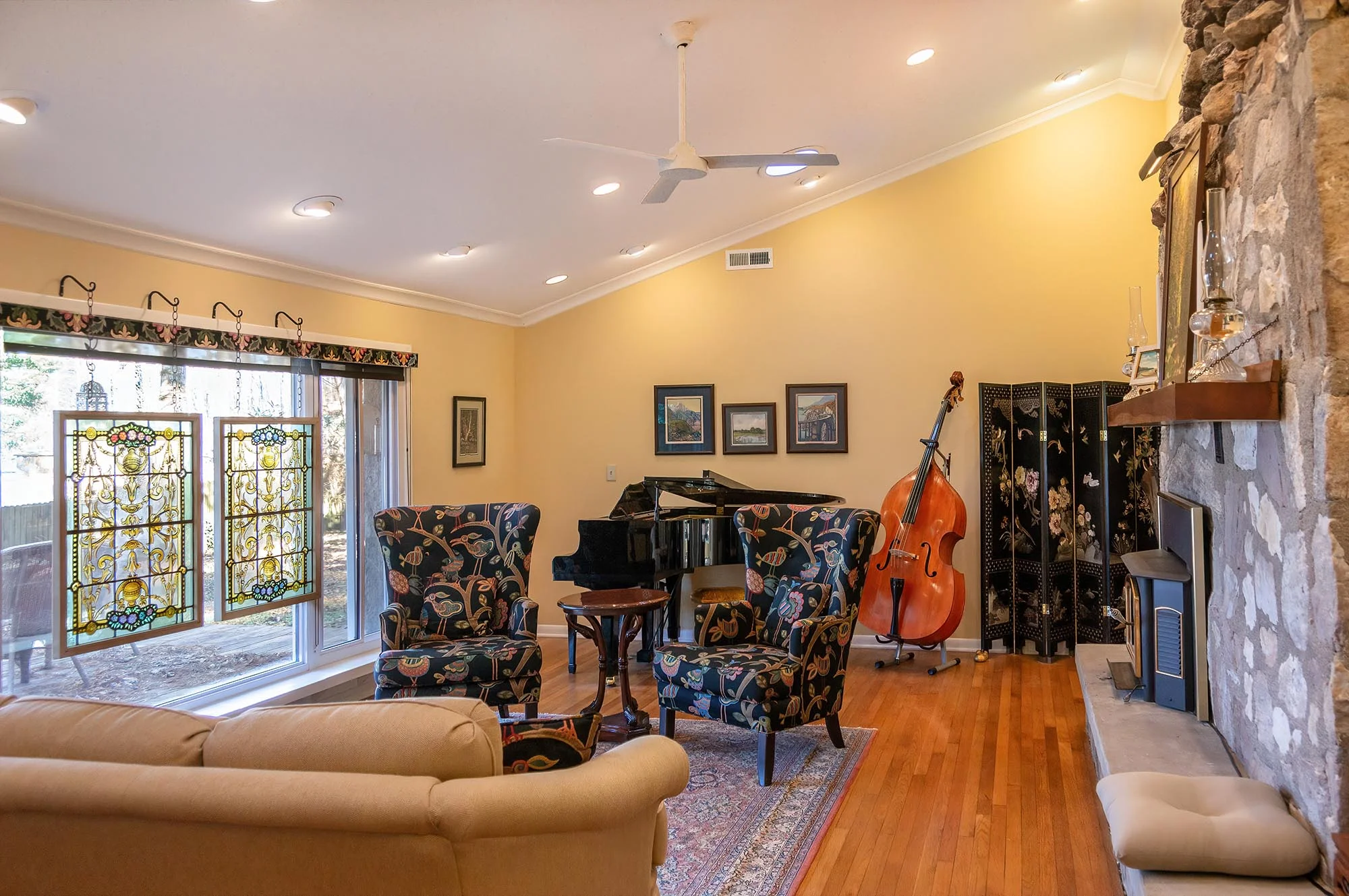
Waynesville Kitchen, Ceiling Bump-up, Bath Remodel
A 1961 home with an under-eight-foot living room ceiling needed some freshening. We slanted the ceiling to match the roof pitch, and added a wall of bookshelves in the dining room. We gutted the kitchen and started over, complete with heated porcelain tile floor. A tiny bathroom had previously included a shower, which we replaced with a full-size vanity that features a striking vessel sink. Relighting the living room required new wiring. Our project manager suggested carrying the existing theme of arched door openings into several of the remodeling details. Project: Waynesville Kitchen, Ceiling Bump-up, Bath Remodel
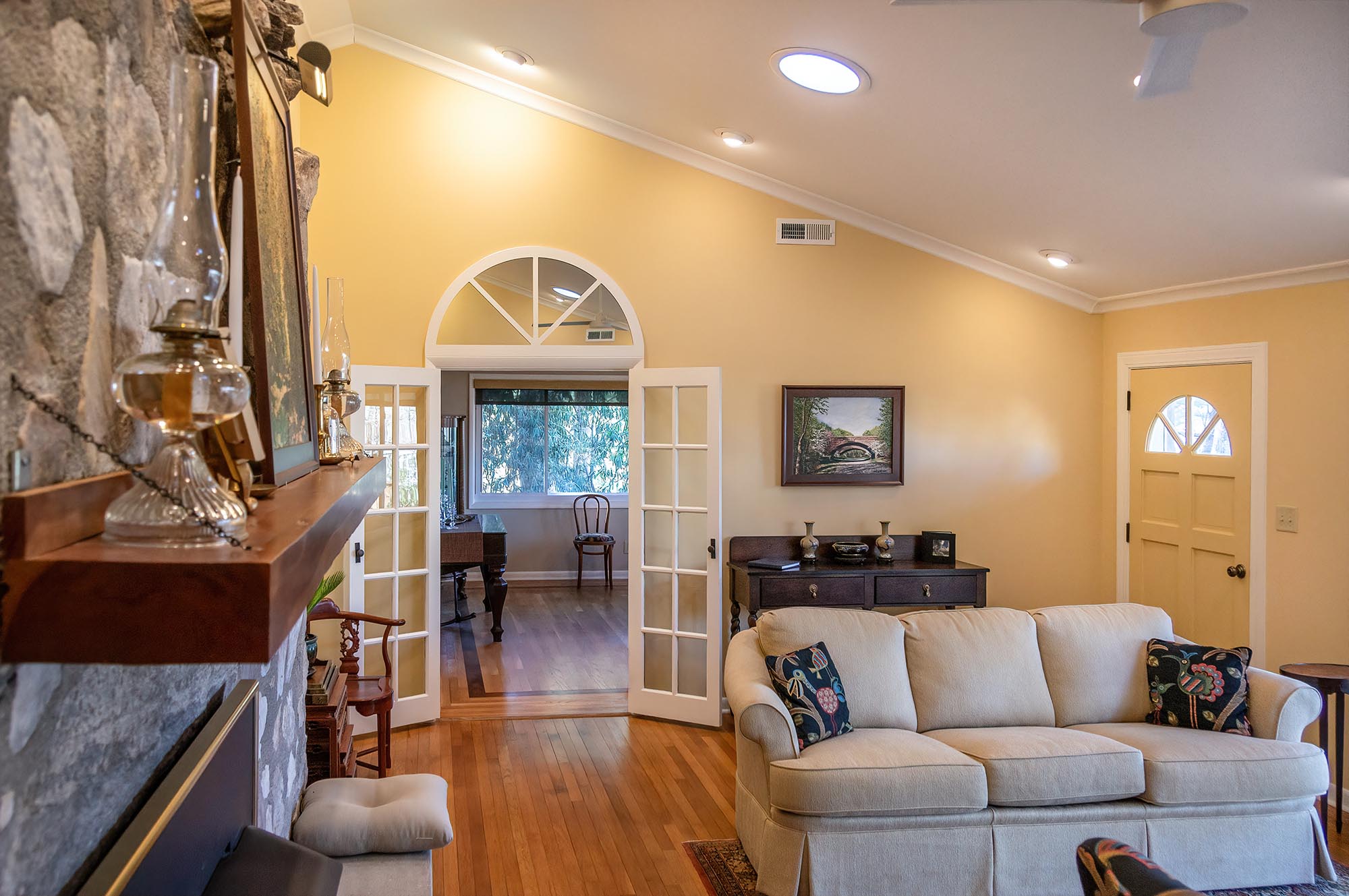
Waynesville Kitchen, Ceiling Bump-up, Bath Remodel
A 1961 home with an under-eight-foot living room ceiling needed some freshening. We slanted the ceiling to match the roof pitch, and added a wall of bookshelves in the dining room. We gutted the kitchen and started over, complete with heated porcelain tile floor. A tiny bathroom had previously included a shower, which we replaced with a full-size vanity that features a striking vessel sink. Relighting the living room required new wiring. Our project manager suggested carrying the existing theme of arched door openings into several of the remodeling details. Project: Waynesville Kitchen, Ceiling Bump-up, Bath Remodel

Waynesville Kitchen, Ceiling Bump-up, Bath Remodel
A 1961 home with an under-eight-foot living room ceiling needed some freshening. We slanted the ceiling to match the roof pitch, and added a wall of bookshelves in the dining room. We gutted the kitchen and started over, complete with heated porcelain tile floor. A tiny bathroom had previously included a shower, which we replaced with a full-size vanity that features a striking vessel sink. Relighting the living room required new wiring. Our project manager suggested carrying the existing theme of arched door openings into several of the remodeling details. Project: Waynesville Kitchen, Ceiling Bump-up, Bath Remodel

Hendersonville Luxury Shower Remodel
This client couple was serious about their master shower. They researched and had professionally designed a 4x6' shower, outfitted with an all-Kohler system of 3 traditional heads, 6 body heads, a handheld spray and an 18" rain shower head, plus a steam infusion system and audio—all fully monitored and controlled from the wall-mounted touch pad. The top-of-the-line Kohler toilet senses someone approaching and opens itself. It has a heated seat, built-in bidet, hidden tank, and remote control. The advanced-design LaGrand electrical switches and outlets are flexible, innovative, and beautiful. The heated floor keeps feet comfy. A special, high-capacity water line supplies 3 on-demand natural gas water heaters to feed the shower system. We also refinished the wooden floors in the master bedroom, and replaced the traditional wooden stair railings with sleek, stainless steel cable railings. The remodeled laundry room includes a dog food prep station, complete with mini dishwasher. Project: Hendersonville Luxury Shower Remodel

Hendersonville Luxury Shower Remodel
This client couple was serious about their master shower. They researched and had professionally designed a 4x6' shower, outfitted with an all-Kohler system of 3 traditional heads, 6 body heads, a handheld spray and an 18" rain shower head, plus a steam infusion system and audio—all fully monitored and controlled from the wall-mounted touch pad. The top-of-the-line Kohler toilet senses someone approaching and opens itself. It has a heated seat, built-in bidet, hidden tank, and remote control. The advanced-design LaGrand electrical switches and outlets are flexible, innovative, and beautiful. The heated floor keeps feet comfy. A special, high-capacity water line supplies 3 on-demand natural gas water heaters to feed the shower system. We also refinished the wooden floors in the master bedroom, and replaced the traditional wooden stair railings with sleek, stainless steel cable railings. The remodeled laundry room includes a dog food prep station, complete with mini dishwasher. Project: Hendersonville Luxury Shower Remodel

Hendersonville Luxury Shower Remodel
This client couple was serious about their master shower. They researched and had professionally designed a 4x6' shower, outfitted with an all-Kohler system of 3 traditional heads, 6 body heads, a handheld spray and an 18" rain shower head, plus a steam infusion system and audio—all fully monitored and controlled from the wall-mounted touch pad. The top-of-the-line Kohler toilet senses someone approaching and opens itself. It has a heated seat, built-in bidet, hidden tank, and remote control. The advanced-design LaGrand electrical switches and outlets are flexible, innovative, and beautiful. The heated floor keeps feet comfy. A special, high-capacity water line supplies 3 on-demand natural gas water heaters to feed the shower system. We also refinished the wooden floors in the master bedroom, and replaced the traditional wooden stair railings with sleek, stainless steel cable railings. The remodeled laundry room includes a dog food prep station, complete with mini dishwasher. Project: Hendersonville Luxury Shower Remodel

Hendersonville Luxury Shower Remodel
This client couple was serious about their master shower. They researched and had professionally designed a 4x6' shower, outfitted with an all-Kohler system of 3 traditional heads, 6 body heads, a handheld spray and an 18" rain shower head, plus a steam infusion system and audio—all fully monitored and controlled from the wall-mounted touch pad. The top-of-the-line Kohler toilet senses someone approaching and opens itself. It has a heated seat, built-in bidet, hidden tank, and remote control. The advanced-design LaGrand electrical switches and outlets are flexible, innovative, and beautiful. The heated floor keeps feet comfy. A special, high-capacity water line supplies 3 on-demand natural gas water heaters to feed the shower system. We also refinished the wooden floors in the master bedroom, and replaced the traditional wooden stair railings with sleek, stainless steel cable railings. The remodeled laundry room includes a dog food prep station, complete with mini dishwasher. Project: Hendersonville Luxury Shower Remodel

Hendersonville Luxury Shower Remodel
This client couple was serious about their master shower. They researched and had professionally designed a 4x6' shower, outfitted with an all-Kohler system of 3 traditional heads, 6 body heads, a handheld spray and an 18" rain shower head, plus a steam infusion system and audio—all fully monitored and controlled from the wall-mounted touch pad. The top-of-the-line Kohler toilet senses someone approaching and opens itself. It has a heated seat, built-in bidet, hidden tank, and remote control. The advanced-design LaGrand electrical switches and outlets are flexible, innovative, and beautiful. The heated floor keeps feet comfy. A special, high-capacity water line supplies 3 on-demand natural gas water heaters to feed the shower system. We also refinished the wooden floors in the master bedroom, and replaced the traditional wooden stair railings with sleek, stainless steel cable railings. The remodeled laundry room includes a dog food prep station, complete with mini dishwasher. Project: Hendersonville Luxury Shower Remodel

Hendersonville Luxury Shower Remodel
This client couple was serious about their master shower. They researched and had professionally designed a 4x6' shower, outfitted with an all-Kohler system of 3 traditional heads, 6 body heads, a handheld spray and an 18" rain shower head, plus a steam infusion system and audio—all fully monitored and controlled from the wall-mounted touch pad. The top-of-the-line Kohler toilet senses someone approaching and opens itself. It has a heated seat, built-in bidet, hidden tank, and remote control. The advanced-design LaGrand electrical switches and outlets are flexible, innovative, and beautiful. The heated floor keeps feet comfy. A special, high-capacity water line supplies 3 on-demand natural gas water heaters to feed the shower system. We also refinished the wooden floors in the master bedroom, and replaced the traditional wooden stair railings with sleek, stainless steel cable railings. The remodeled laundry room includes a dog food prep station, complete with mini dishwasher. Project: Hendersonville Luxury Shower Remodel

Hendersonville Luxury Shower Remodel
This client couple was serious about their master shower. They researched and had professionally designed a 4x6' shower, outfitted with an all-Kohler system of 3 traditional heads, 6 body heads, a handheld spray and an 18" rain shower head, plus a steam infusion system and audio—all fully monitored and controlled from the wall-mounted touch pad. The top-of-the-line Kohler toilet senses someone approaching and opens itself. It has a heated seat, built-in bidet, hidden tank, and remote control. The advanced-design LaGrand electrical switches and outlets are flexible, innovative, and beautiful. The heated floor keeps feet comfy. A special, high-capacity water line supplies 3 on-demand natural gas water heaters to feed the shower system. We also refinished the wooden floors in the master bedroom, and replaced the traditional wooden stair railings with sleek, stainless steel cable railings. The remodeled laundry room includes a dog food prep station, complete with mini dishwasher. Project: Hendersonville Luxury Shower Remodel

Hendersonville Luxury Shower Remodel
This client couple was serious about their master shower. They researched and had professionally designed a 4x6' shower, outfitted with an all-Kohler system of 3 traditional heads, 6 body heads, a handheld spray and an 18" rain shower head, plus a steam infusion system and audio—all fully monitored and controlled from the wall-mounted touch pad. The top-of-the-line Kohler toilet senses someone approaching and opens itself. It has a heated seat, built-in bidet, hidden tank, and remote control. The advanced-design LaGrand electrical switches and outlets are flexible, innovative, and beautiful. The heated floor keeps feet comfy. A special, high-capacity water line supplies 3 on-demand natural gas water heaters to feed the shower system. We also refinished the wooden floors in the master bedroom, and replaced the traditional wooden stair railings with sleek, stainless steel cable railings. The remodeled laundry room includes a dog food prep station, complete with mini dishwasher. Project: Hendersonville Luxury Shower Remodel

Hendersonville Luxury Shower Remodel
This client couple was serious about their master shower. They researched and had professionally designed a 4x6' shower, outfitted with an all-Kohler system of 3 traditional heads, 6 body heads, a handheld spray and an 18" rain shower head, plus a steam infusion system and audio—all fully monitored and controlled from the wall-mounted touch pad. The top-of-the-line Kohler toilet senses someone approaching and opens itself. It has a heated seat, built-in bidet, hidden tank, and remote control. The advanced-design LaGrand electrical switches and outlets are flexible, innovative, and beautiful. The heated floor keeps feet comfy. A special, high-capacity water line supplies 3 on-demand natural gas water heaters to feed the shower system. We also refinished the wooden floors in the master bedroom, and replaced the traditional wooden stair railings with sleek, stainless steel cable railings. The remodeled laundry room includes a dog food prep station, complete with mini dishwasher. Project: Hendersonville Luxury Shower Remodel

Hendersonville Luxury Shower Remodel
This client couple was serious about their master shower. They researched and had professionally designed a 4x6' shower, outfitted with an all-Kohler system of 3 traditional heads, 6 body heads, a handheld spray and an 18" rain shower head, plus a steam infusion system and audio—all fully monitored and controlled from the wall-mounted touch pad. The top-of-the-line Kohler toilet senses someone approaching and opens itself. It has a heated seat, built-in bidet, hidden tank, and remote control. The advanced-design LaGrand electrical switches and outlets are flexible, innovative, and beautiful. The heated floor keeps feet comfy. A special, high-capacity water line supplies 3 on-demand natural gas water heaters to feed the shower system. We also refinished the wooden floors in the master bedroom, and replaced the traditional wooden stair railings with sleek, stainless steel cable railings. The remodeled laundry room includes a dog food prep station, complete with mini dishwasher. Project: Hendersonville Luxury Shower Remodel

Hendersonville Luxury Shower Remodel
This client couple was serious about their master shower. They researched and had professionally designed a 4x6' shower, outfitted with an all-Kohler system of 3 traditional heads, 6 body heads, a handheld spray and an 18" rain shower head, plus a steam infusion system and audio—all fully monitored and controlled from the wall-mounted touch pad. The top-of-the-line Kohler toilet senses someone approaching and opens itself. It has a heated seat, built-in bidet, hidden tank, and remote control. The advanced-design LaGrand electrical switches and outlets are flexible, innovative, and beautiful. The heated floor keeps feet comfy. A special, high-capacity water line supplies 3 on-demand natural gas water heaters to feed the shower system. We also refinished the wooden floors in the master bedroom, and replaced the traditional wooden stair railings with sleek, stainless steel cable railings. The remodeled laundry room includes a dog food prep station, complete with mini dishwasher. Project: Hendersonville Luxury Shower Remodel

Hendersonville Luxury Shower Remodel
This client couple was serious about their master shower. They researched and had professionally designed a 4x6' shower, outfitted with an all-Kohler system of 3 traditional heads, 6 body heads, a handheld spray and an 18" rain shower head, plus a steam infusion system and audio—all fully monitored and controlled from the wall-mounted touch pad. The top-of-the-line Kohler toilet senses someone approaching and opens itself. It has a heated seat, built-in bidet, hidden tank, and remote control. The advanced-design LaGrand electrical switches and outlets are flexible, innovative, and beautiful. The heated floor keeps feet comfy. A special, high-capacity water line supplies 3 on-demand natural gas water heaters to feed the shower system. We also refinished the wooden floors in the master bedroom, and replaced the traditional wooden stair railings with sleek, stainless steel cable railings. The remodeled laundry room includes a dog food prep station, complete with mini dishwasher. Project: Hendersonville Luxury Shower Remodel

Hendersonville Luxury Shower Remodel
This client couple was serious about their master shower. They researched and had professionally designed a 4x6' shower, outfitted with an all-Kohler system of 3 traditional heads, 6 body heads, a handheld spray and an 18" rain shower head, plus a steam infusion system and audio—all fully monitored and controlled from the wall-mounted touch pad. The top-of-the-line Kohler toilet senses someone approaching and opens itself. It has a heated seat, built-in bidet, hidden tank, and remote control. The advanced-design LaGrand electrical switches and outlets are flexible, innovative, and beautiful. The heated floor keeps feet comfy. A special, high-capacity water line supplies 3 on-demand natural gas water heaters to feed the shower system. We also refinished the wooden floors in the master bedroom, and replaced the traditional wooden stair railings with sleek, stainless steel cable railings. The remodeled laundry room includes a dog food prep station, complete with mini dishwasher. Project: Hendersonville Luxury Shower Remodel

Hendersonville Luxury Shower Remodel
This client couple was serious about their master shower. They researched and had professionally designed a 4x6' shower, outfitted with an all-Kohler system of 3 traditional heads, 6 body heads, a handheld spray and an 18" rain shower head, plus a steam infusion system and audio—all fully monitored and controlled from the wall-mounted touch pad. The top-of-the-line Kohler toilet senses someone approaching and opens itself. It has a heated seat, built-in bidet, hidden tank, and remote control. The advanced-design LaGrand electrical switches and outlets are flexible, innovative, and beautiful. The heated floor keeps feet comfy. A special, high-capacity water line supplies 3 on-demand natural gas water heaters to feed the shower system. We also refinished the wooden floors in the master bedroom, and replaced the traditional wooden stair railings with sleek, stainless steel cable railings. The remodeled laundry room includes a dog food prep station, complete with mini dishwasher. Project: Hendersonville Luxury Shower Remodel

Hendersonville Luxury Shower Remodel
This client couple was serious about their master shower. They researched and had professionally designed a 4x6' shower, outfitted with an all-Kohler system of 3 traditional heads, 6 body heads, a handheld spray and an 18" rain shower head, plus a steam infusion system and audio—all fully monitored and controlled from the wall-mounted touch pad. The top-of-the-line Kohler toilet senses someone approaching and opens itself. It has a heated seat, built-in bidet, hidden tank, and remote control. The advanced-design LaGrand electrical switches and outlets are flexible, innovative, and beautiful. The heated floor keeps feet comfy. A special, high-capacity water line supplies 3 on-demand natural gas water heaters to feed the shower system. We also refinished the wooden floors in the master bedroom, and replaced the traditional wooden stair railings with sleek, stainless steel cable railings. The remodeled laundry room includes a dog food prep station, complete with mini dishwasher. Project: Hendersonville Luxury Shower Remodel

Hendersonville Luxury Shower Remodel
This client couple was serious about their master shower. They researched and had professionally designed a 4x6' shower, outfitted with an all-Kohler system of 3 traditional heads, 6 body heads, a handheld spray and an 18" rain shower head, plus a steam infusion system and audio—all fully monitored and controlled from the wall-mounted touch pad. The top-of-the-line Kohler toilet senses someone approaching and opens itself. It has a heated seat, built-in bidet, hidden tank, and remote control. The advanced-design LaGrand electrical switches and outlets are flexible, innovative, and beautiful. The heated floor keeps feet comfy. A special, high-capacity water line supplies 3 on-demand natural gas water heaters to feed the shower system. We also refinished the wooden floors in the master bedroom, and replaced the traditional wooden stair railings with sleek, stainless steel cable railings. The remodeled laundry room includes a dog food prep station, complete with mini dishwasher. Project: Hendersonville Luxury Shower Remodel

Hendersonville Luxury Shower Remodel
This client couple was serious about their master shower. They researched and had professionally designed a 4x6' shower, outfitted with an all-Kohler system of 3 traditional heads, 6 body heads, a handheld spray and an 18" rain shower head, plus a steam infusion system and audio—all fully monitored and controlled from the wall-mounted touch pad. The top-of-the-line Kohler toilet senses someone approaching and opens itself. It has a heated seat, built-in bidet, hidden tank, and remote control. The advanced-design LaGrand electrical switches and outlets are flexible, innovative, and beautiful. The heated floor keeps feet comfy. A special, high-capacity water line supplies 3 on-demand natural gas water heaters to feed the shower system. We also refinished the wooden floors in the master bedroom, and replaced the traditional wooden stair railings with sleek, stainless steel cable railings. The remodeled laundry room includes a dog food prep station, complete with mini dishwasher. Project: Hendersonville Luxury Shower Remodel
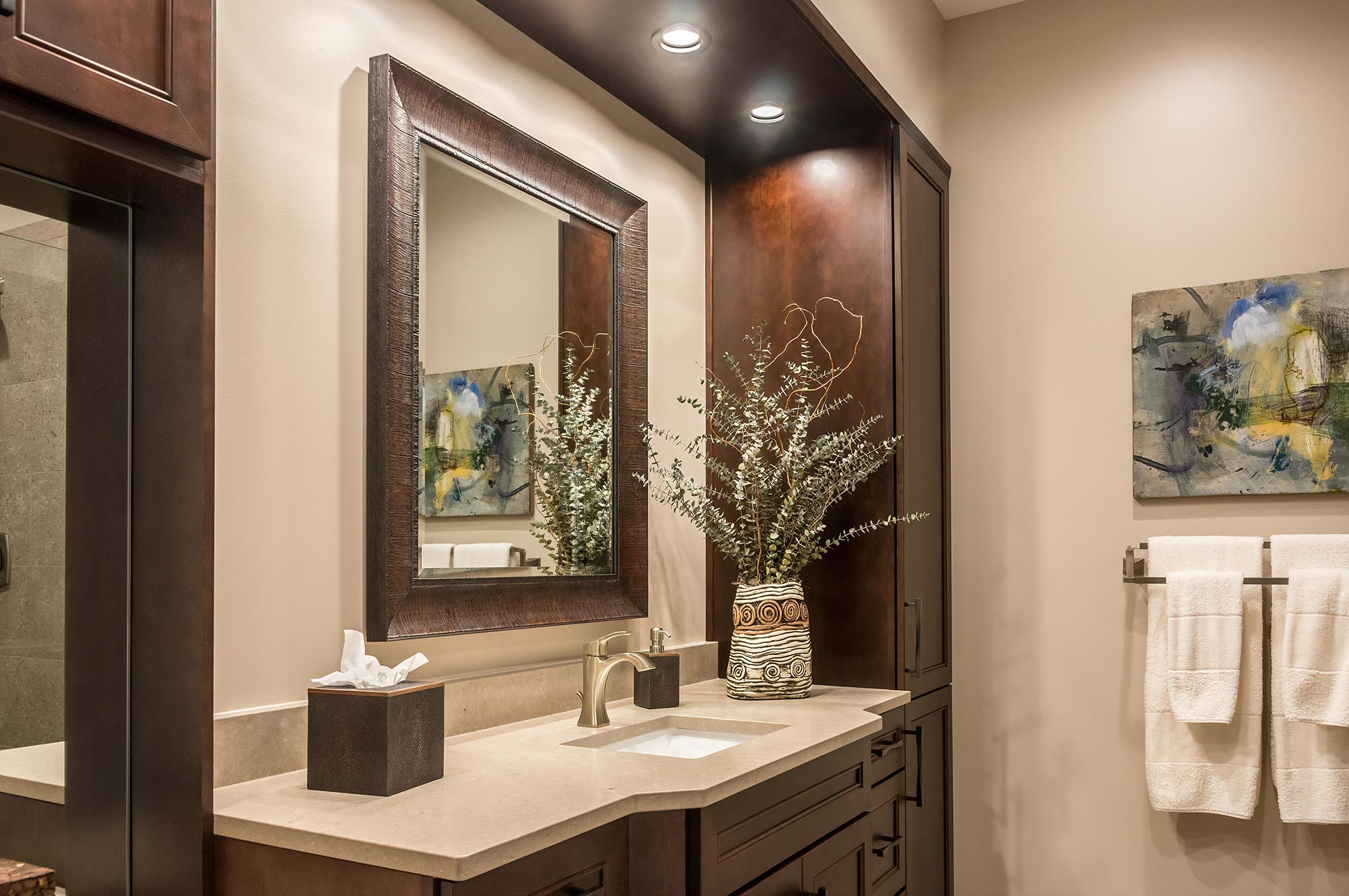
Guest Bathrooms Renovation
Coming from a downtown Chicago high-rise condo, these folks were ready to expand their space. The jack-and-jill bathroom for the lower level bedrooms had been oddly laid out with a narrow line-up of sink, tub, and toilet. By moving one short wall about two feet, jackhammering out 3 old drains of 9-inch-thick concrete, and adding 6 new ones, the space was expanded so each spare bedroom now has its own en suite, private bathroom with shower, along with new HVAC ducts to serve each room. Also on the lower level, the family activity room was a little “tired.” So, we fashioned decorative beams and installed new LED can lights. We gutted and refitted the large mother-in-law bathroom with elegant tall and overhead cabinets with built-in lighting. Throughout this level, carpet was replaced with concrete-compatible hardwood flooring. Project: Guest Bathrooms Renovation
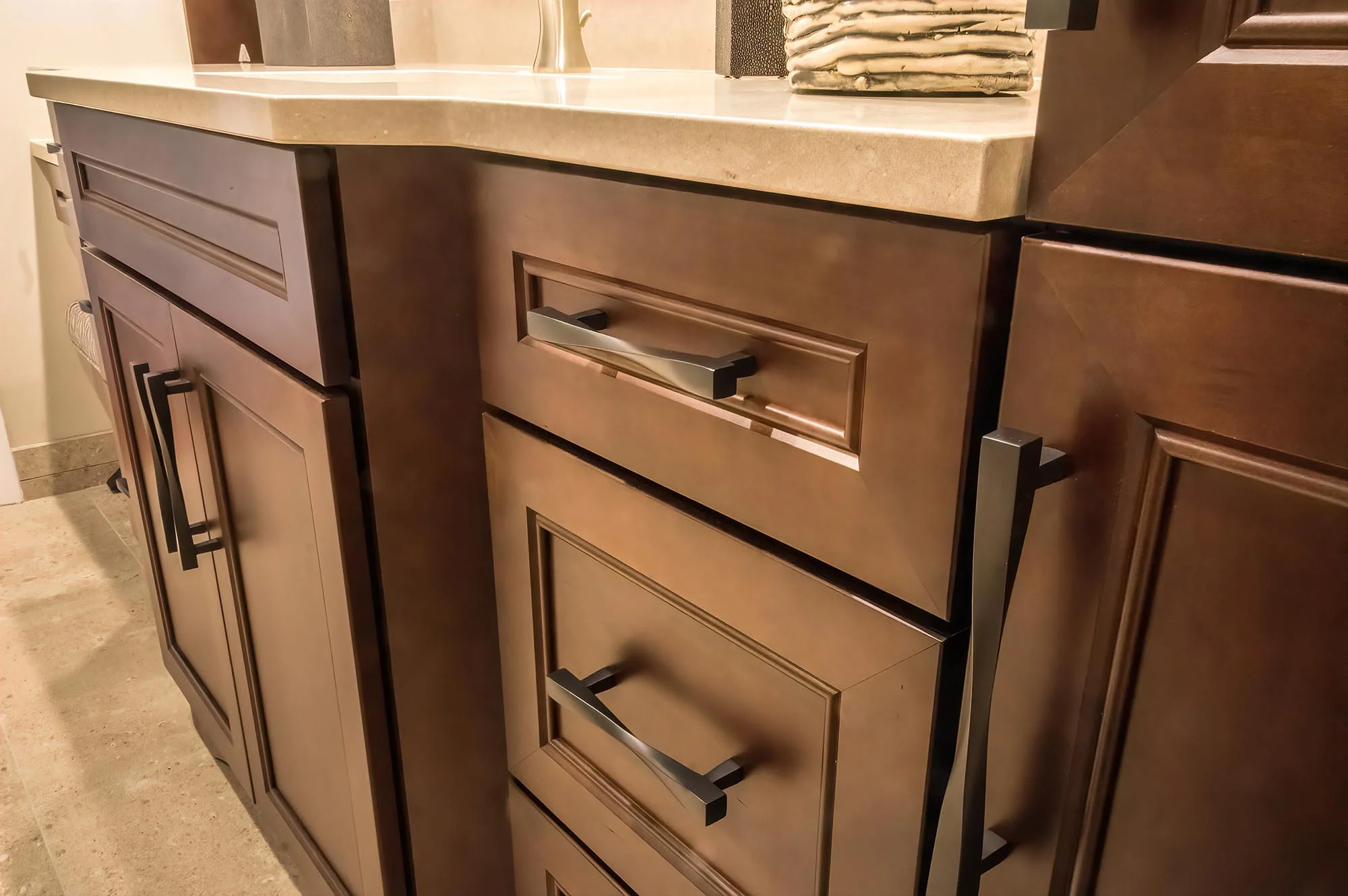
Guest Bathrooms Renovation
Coming from a downtown Chicago high-rise condo, these folks were ready to expand their space. The jack-and-jill bathroom for the lower level bedrooms had been oddly laid out with a narrow line-up of sink, tub, and toilet. By moving one short wall about two feet, jackhammering out 3 old drains of 9-inch-thick concrete, and adding 6 new ones, the space was expanded so each spare bedroom now has its own en suite, private bathroom with shower, along with new HVAC ducts to serve each room. Also on the lower level, the family activity room was a little “tired.” So, we fashioned decorative beams and installed new LED can lights. We gutted and refitted the large mother-in-law bathroom with elegant tall and overhead cabinets with built-in lighting. Throughout this level, carpet was replaced with concrete-compatible hardwood flooring. Project: Guest Bathrooms Renovation
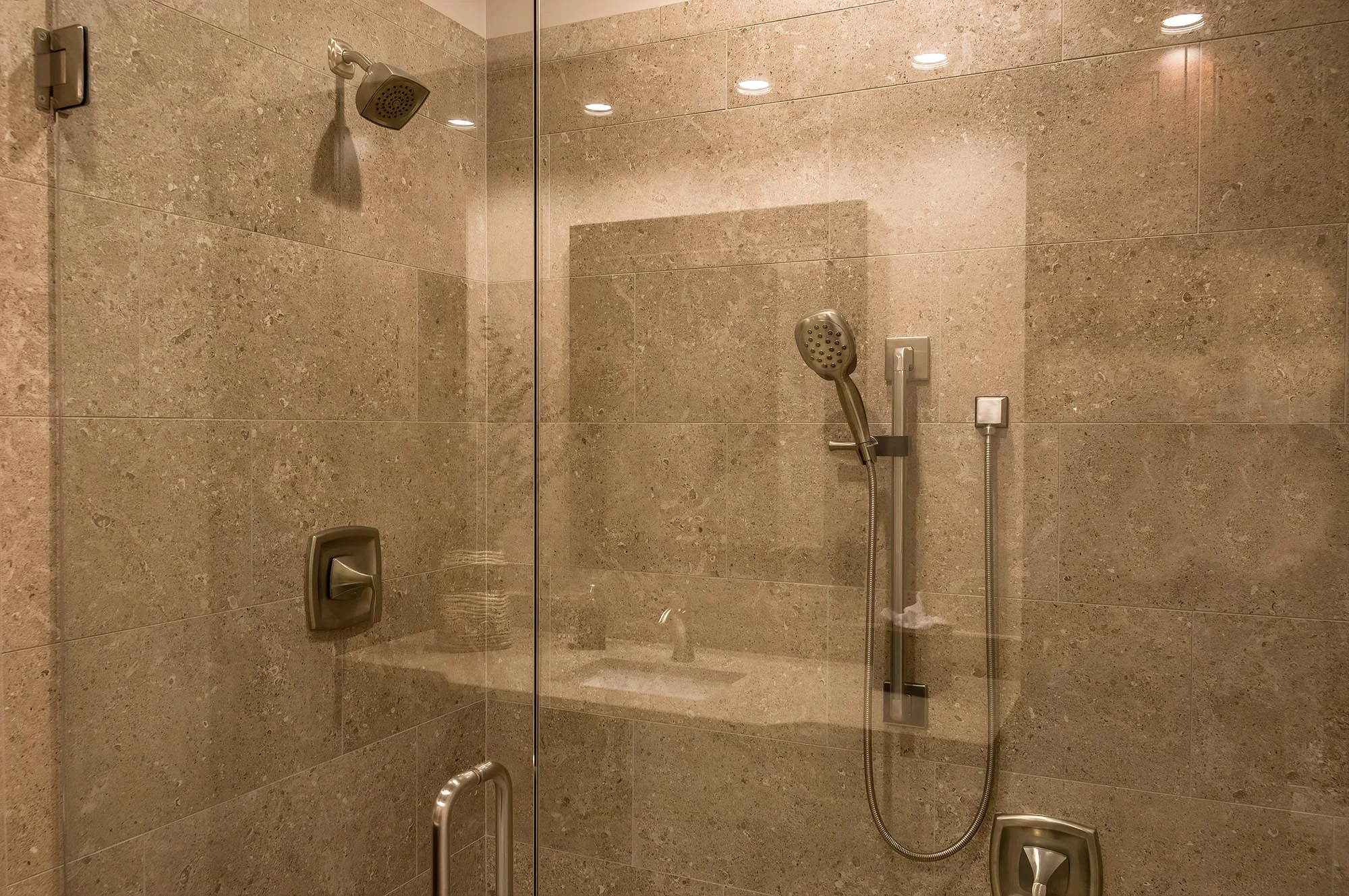
Guest Bathrooms Renovation
Coming from a downtown Chicago high-rise condo, these folks were ready to expand their space. The jack-and-jill bathroom for the lower level bedrooms had been oddly laid out with a narrow line-up of sink, tub, and toilet. By moving one short wall about two feet, jackhammering out 3 old drains of 9-inch-thick concrete, and adding 6 new ones, the space was expanded so each spare bedroom now has its own en suite, private bathroom with shower, along with new HVAC ducts to serve each room. Also on the lower level, the family activity room was a little “tired.” So, we fashioned decorative beams and installed new LED can lights. We gutted and refitted the large mother-in-law bathroom with elegant tall and overhead cabinets with built-in lighting. Throughout this level, carpet was replaced with concrete-compatible hardwood flooring. Project: Guest Bathrooms Renovation
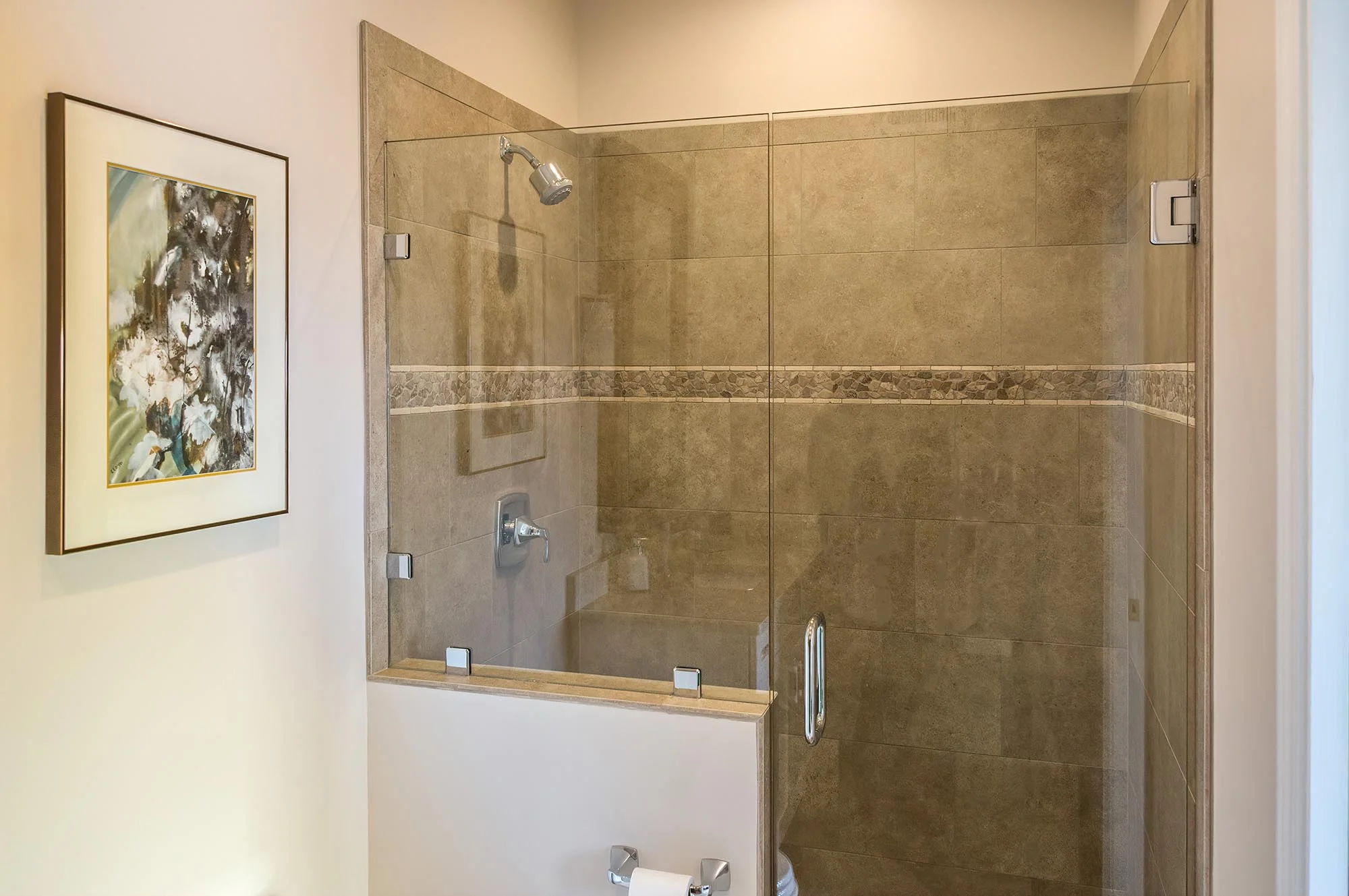
Guest Bathrooms Renovation
Coming from a downtown Chicago high-rise condo, these folks were ready to expand their space. The jack-and-jill bathroom for the lower level bedrooms had been oddly laid out with a narrow line-up of sink, tub, and toilet. By moving one short wall about two feet, jackhammering out 3 old drains of 9-inch-thick concrete, and adding 6 new ones, the space was expanded so each spare bedroom now has its own en suite, private bathroom with shower, along with new HVAC ducts to serve each room. Also on the lower level, the family activity room was a little “tired.” So, we fashioned decorative beams and installed new LED can lights. We gutted and refitted the large mother-in-law bathroom with elegant tall and overhead cabinets with built-in lighting. Throughout this level, carpet was replaced with concrete-compatible hardwood flooring. Project: Guest Bathrooms Renovation
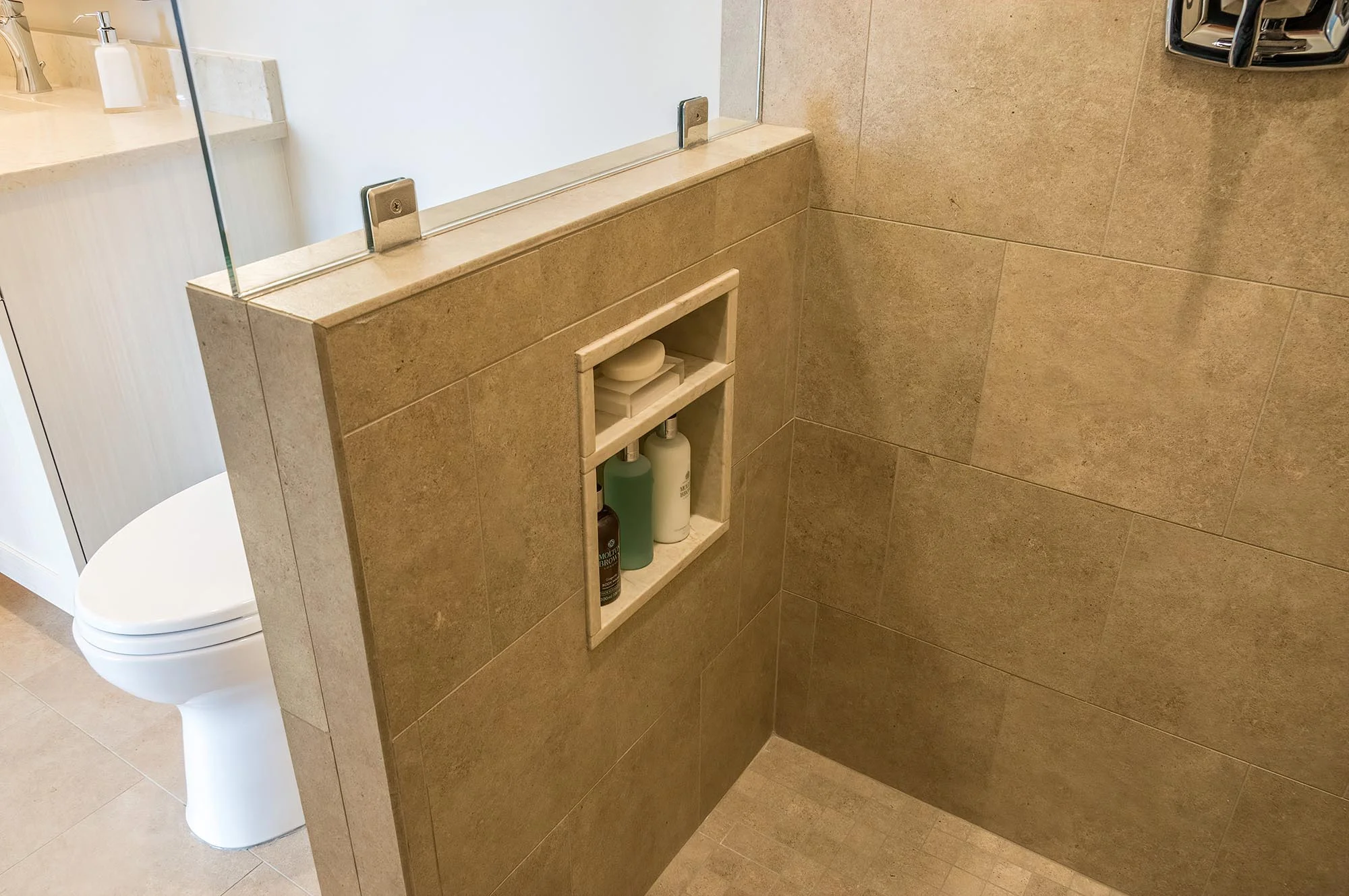
Guest Bathrooms Renovation
Coming from a downtown Chicago high-rise condo, these folks were ready to expand their space. The jack-and-jill bathroom for the lower level bedrooms had been oddly laid out with a narrow line-up of sink, tub, and toilet. By moving one short wall about two feet, jackhammering out 3 old drains of 9-inch-thick concrete, and adding 6 new ones, the space was expanded so each spare bedroom now has its own en suite, private bathroom with shower, along with new HVAC ducts to serve each room. Also on the lower level, the family activity room was a little “tired.” So, we fashioned decorative beams and installed new LED can lights. We gutted and refitted the large mother-in-law bathroom with elegant tall and overhead cabinets with built-in lighting. Throughout this level, carpet was replaced with concrete-compatible hardwood flooring. Project: Guest Bathrooms Renovation
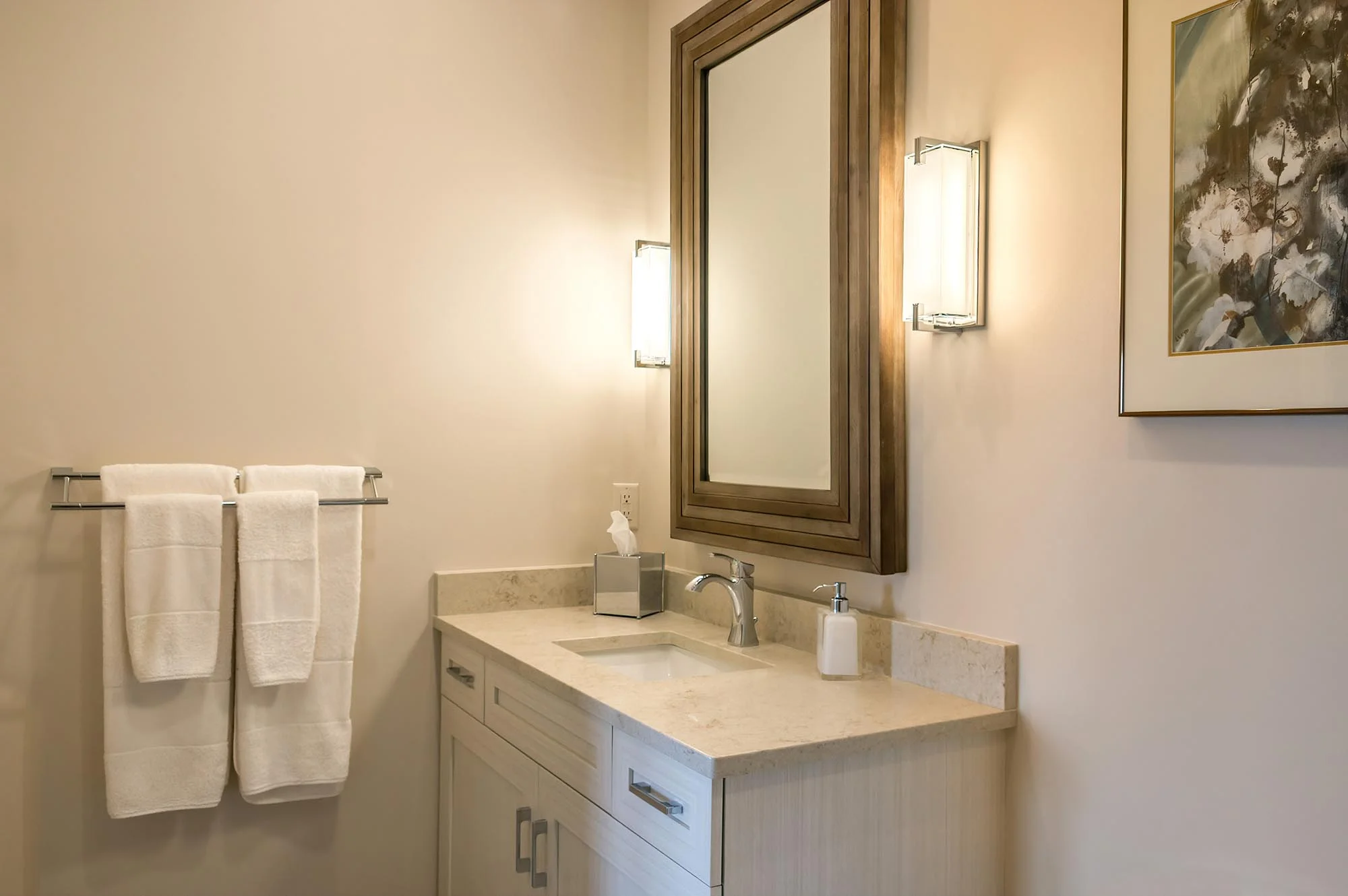
Guest Bathrooms Renovation
Coming from a downtown Chicago high-rise condo, these folks were ready to expand their space. The jack-and-jill bathroom for the lower level bedrooms had been oddly laid out with a narrow line-up of sink, tub, and toilet. By moving one short wall about two feet, jackhammering out 3 old drains of 9-inch-thick concrete, and adding 6 new ones, the space was expanded so each spare bedroom now has its own en suite, private bathroom with shower, along with new HVAC ducts to serve each room. Also on the lower level, the family activity room was a little “tired.” So, we fashioned decorative beams and installed new LED can lights. We gutted and refitted the large mother-in-law bathroom with elegant tall and overhead cabinets with built-in lighting. Throughout this level, carpet was replaced with concrete-compatible hardwood flooring. Project: Guest Bathrooms Renovation

Guest Bathrooms Renovation
Coming from a downtown Chicago high-rise condo, these folks were ready to expand their space. The jack-and-jill bathroom for the lower level bedrooms had been oddly laid out with a narrow line-up of sink, tub, and toilet. By moving one short wall about two feet, jackhammering out 3 old drains of 9-inch-thick concrete, and adding 6 new ones, the space was expanded so each spare bedroom now has its own en suite, private bathroom with shower, along with new HVAC ducts to serve each room. Also on the lower level, the family activity room was a little “tired.” So, we fashioned decorative beams and installed new LED can lights. We gutted and refitted the large mother-in-law bathroom with elegant tall and overhead cabinets with built-in lighting. Throughout this level, carpet was replaced with concrete-compatible hardwood flooring. Project: Guest Bathrooms Renovation
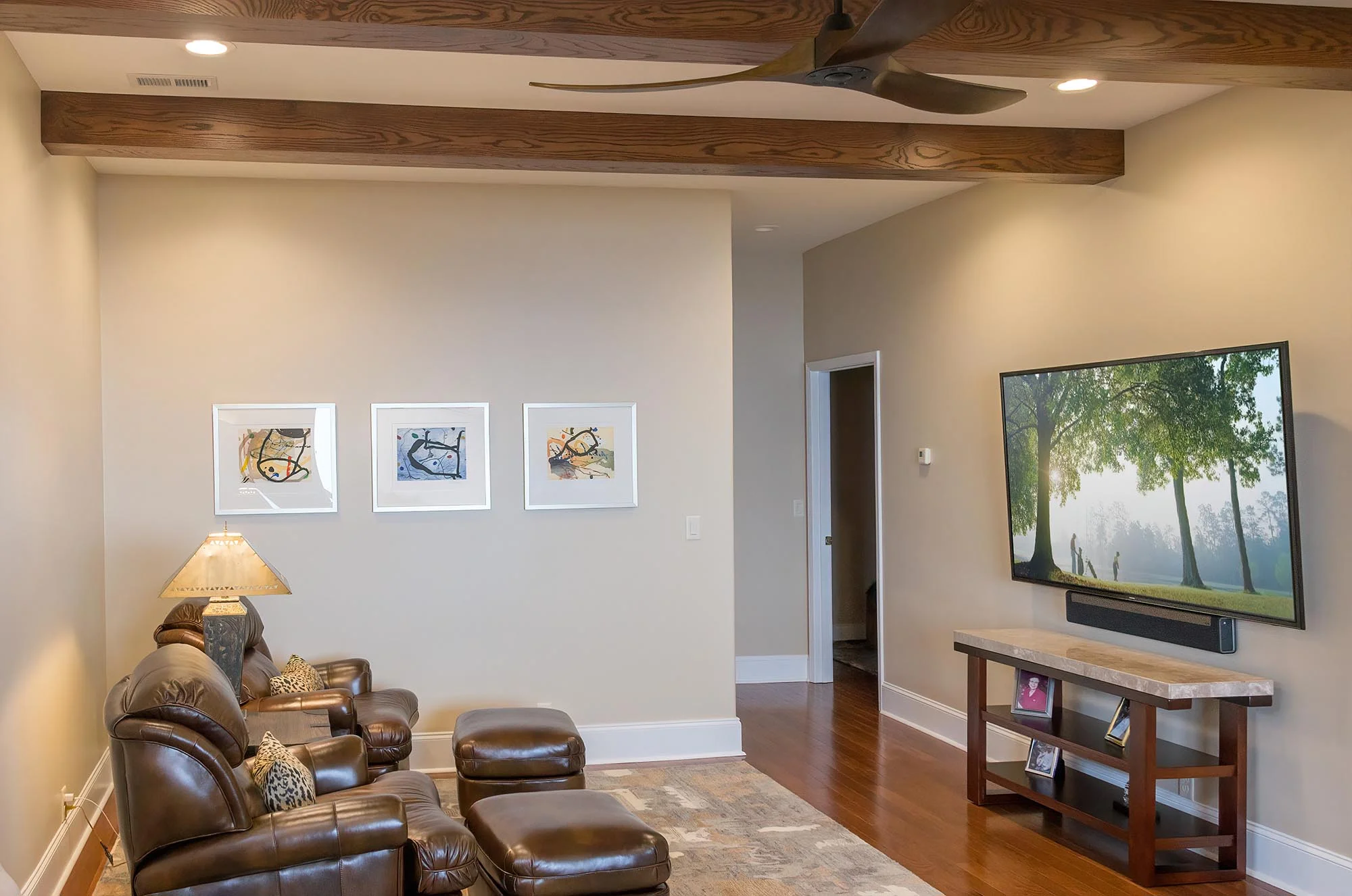
Guest Bathrooms Renovation
Coming from a downtown Chicago high-rise condo, these folks were ready to expand their space. The jack-and-jill bathroom for the lower level bedrooms had been oddly laid out with a narrow line-up of sink, tub, and toilet. By moving one short wall about two feet, jackhammering out 3 old drains of 9-inch-thick concrete, and adding 6 new ones, the space was expanded so each spare bedroom now has its own en suite, private bathroom with shower, along with new HVAC ducts to serve each room. Also on the lower level, the family activity room was a little “tired.” So, we fashioned decorative beams and installed new LED can lights. We gutted and refitted the large mother-in-law bathroom with elegant tall and overhead cabinets with built-in lighting. Throughout this level, carpet was replaced with concrete-compatible hardwood flooring. Project: Guest Bathrooms Renovation
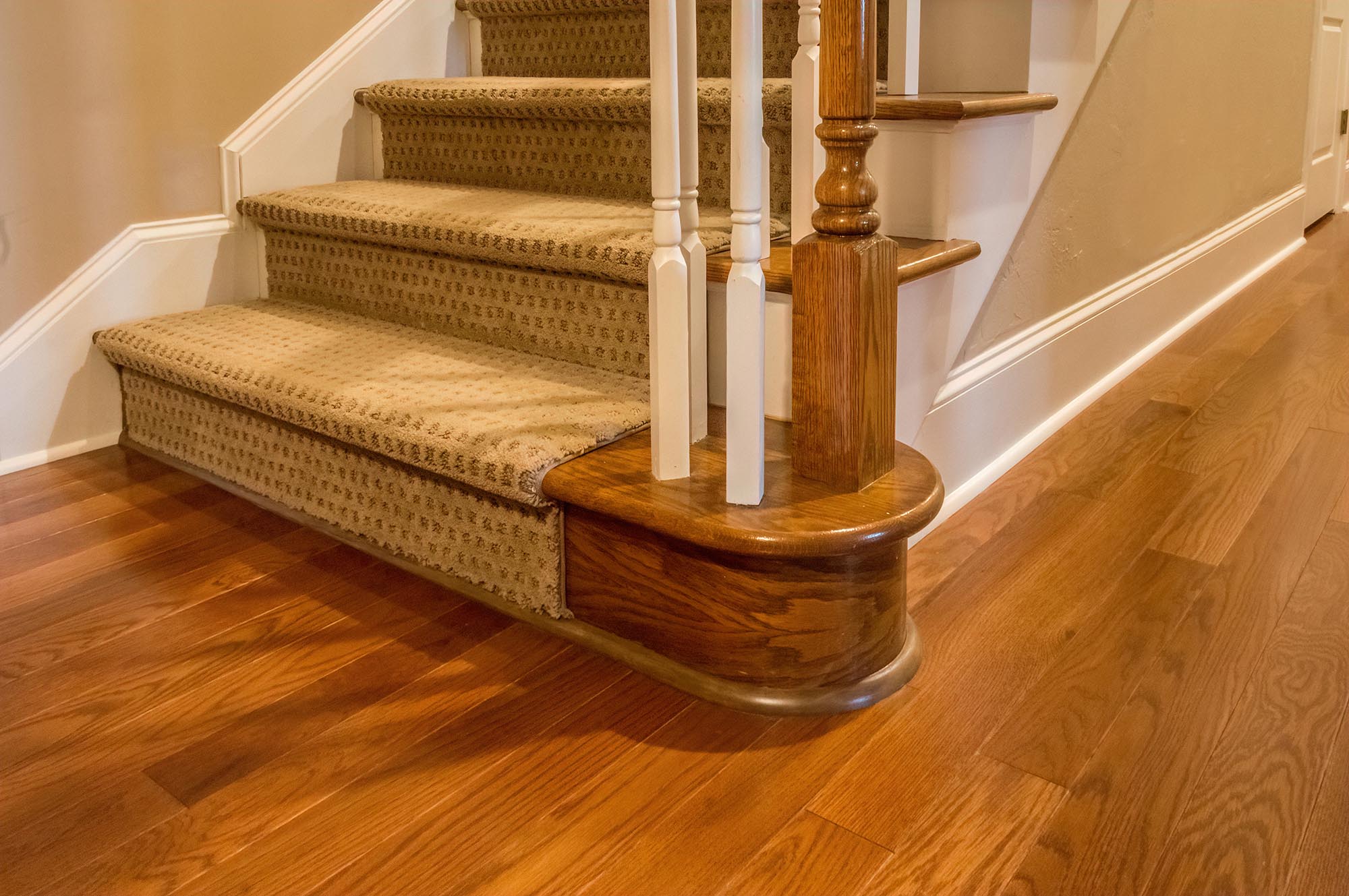
Guest Bathrooms Renovation
Coming from a downtown Chicago high-rise condo, these folks were ready to expand their space. The jack-and-jill bathroom for the lower level bedrooms had been oddly laid out with a narrow line-up of sink, tub, and toilet. By moving one short wall about two feet, jackhammering out 3 old drains of 9-inch-thick concrete, and adding 6 new ones, the space was expanded so each spare bedroom now has its own en suite, private bathroom with shower, along with new HVAC ducts to serve each room. Also on the lower level, the family activity room was a little “tired.” So, we fashioned decorative beams and installed new LED can lights. We gutted and refitted the large mother-in-law bathroom with elegant tall and overhead cabinets with built-in lighting. Throughout this level, carpet was replaced with concrete-compatible hardwood flooring. Project: Guest Bathrooms Renovation
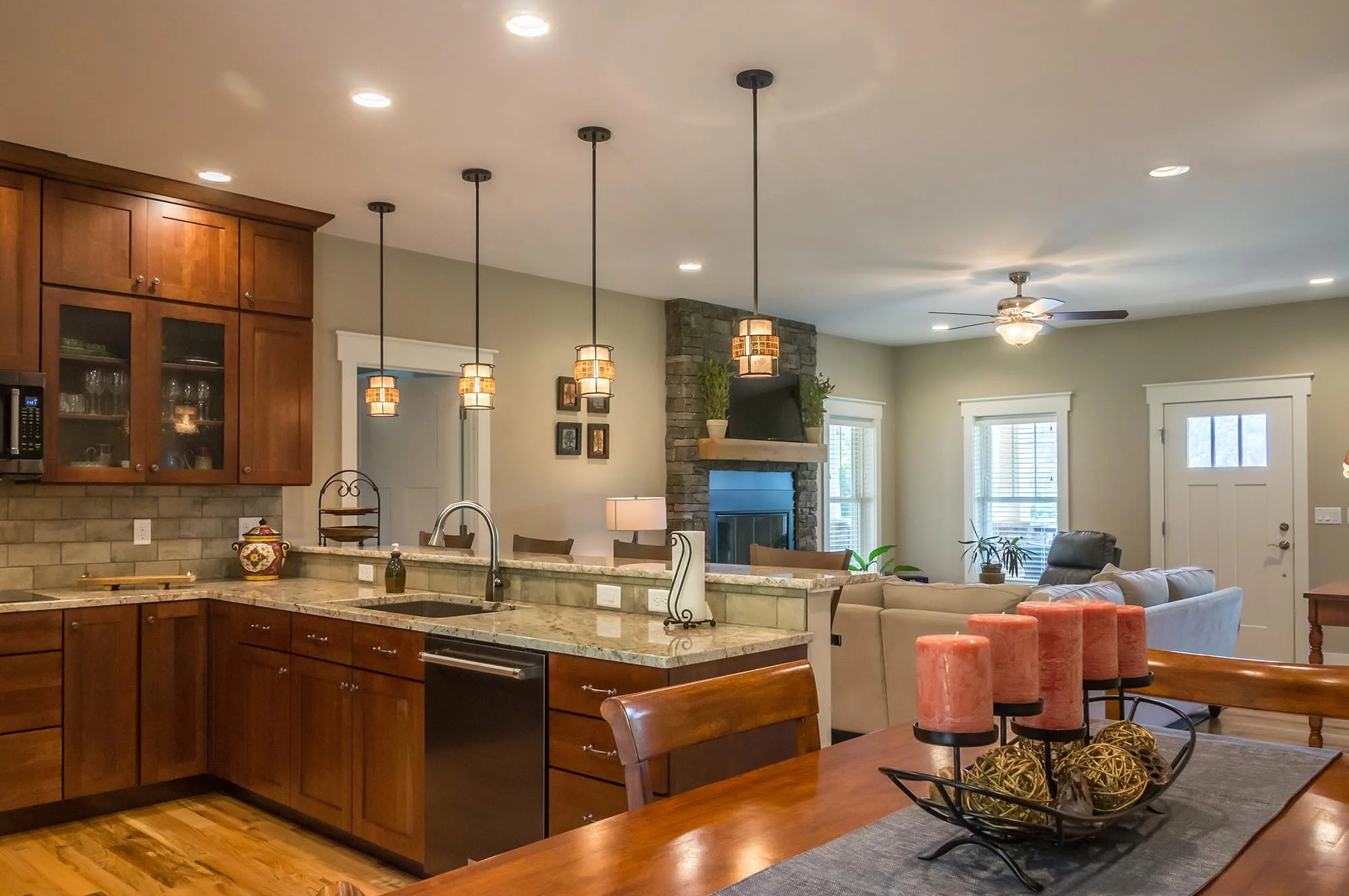
Country Craftsman
This empty-nester couple was downsizing by more than half, to 1,700 sq. ft., plus an unfinished basement and bonus room over the garage. 3 bedroom, acres of land, wrap-around front porch, mountain views, Superior Walls foundation basement walls. Open first floorplan, with breakfast bar and stone-faced fireplace. Project: Country Craftsman

Country Craftsman
This empty-nester couple was downsizing by more than half, to 1,700 sq. ft., plus an unfinished basement and bonus room over the garage. 3 bedroom, acres of land, wrap-around front porch, mountain views, Superior Walls foundation basement walls. Open first floorplan, with breakfast bar and stone-faced fireplace. Project: Country Craftsman

Country Craftsman
This empty-nester couple was downsizing by more than half, to 1,700 sq. ft., plus an unfinished basement and bonus room over the garage. 3 bedroom, acres of land, wrap-around front porch, mountain views, Superior Walls foundation basement walls. Open first floorplan, with breakfast bar and stone-faced fireplace. Project: Country Craftsman

Country Craftsman
This empty-nester couple was downsizing by more than half, to 1,700 sq. ft., plus an unfinished basement and bonus room over the garage. 3 bedroom, acres of land, wrap-around front porch, mountain views, Superior Walls foundation basement walls. Open first floorplan, with breakfast bar and stone-faced fireplace. Project: Country Craftsman

Country Craftsman
This empty-nester couple was downsizing by more than half, to 1,700 sq. ft., plus an unfinished basement and bonus room over the garage. 3 bedroom, acres of land, wrap-around front porch, mountain views, Superior Walls foundation basement walls. Open first floorplan, with breakfast bar and stone-faced fireplace. Project: Country Craftsman

Country Craftsman
This empty-nester couple was downsizing by more than half, to 1,700 sq. ft., plus an unfinished basement and bonus room over the garage. 3 bedroom, acres of land, wrap-around front porch, mountain views, Superior Walls foundation basement walls. Open first floorplan, with breakfast bar and stone-faced fireplace. Project: Country Craftsman

Country Craftsman
This empty-nester couple was downsizing by more than half, to 1,700 sq. ft., plus an unfinished basement and bonus room over the garage. 3 bedroom, acres of land, wrap-around front porch, mountain views, Superior Walls foundation basement walls. Open first floorplan, with breakfast bar and stone-faced fireplace. Project: Country Craftsman
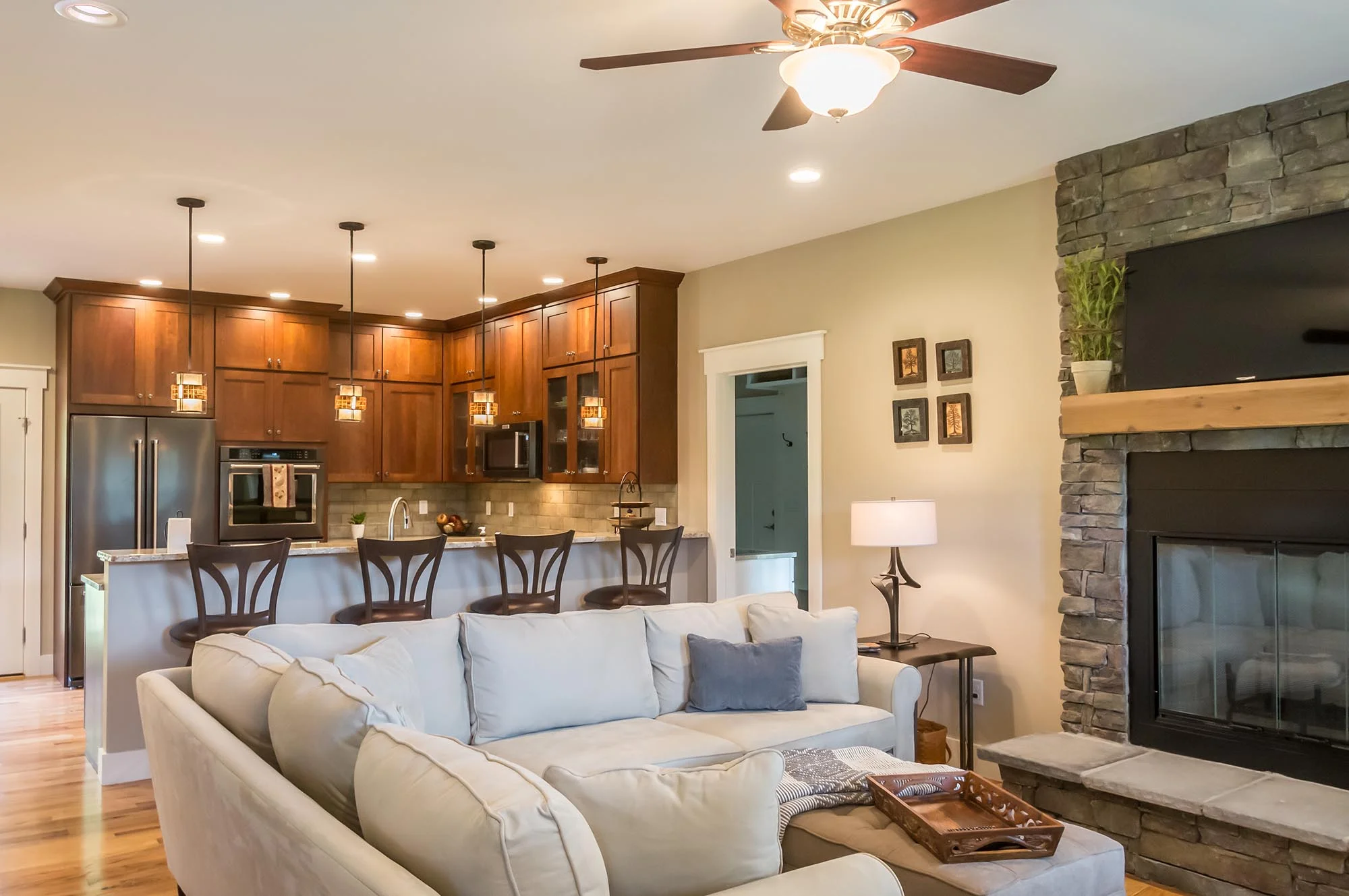
Country Craftsman
This empty-nester couple was downsizing by more than half, to 1,700 sq. ft., plus an unfinished basement and bonus room over the garage. 3 bedroom, acres of land, wrap-around front porch, mountain views, Superior Walls foundation basement walls. Open first floorplan, with breakfast bar and stone-faced fireplace. Project: Country Craftsman
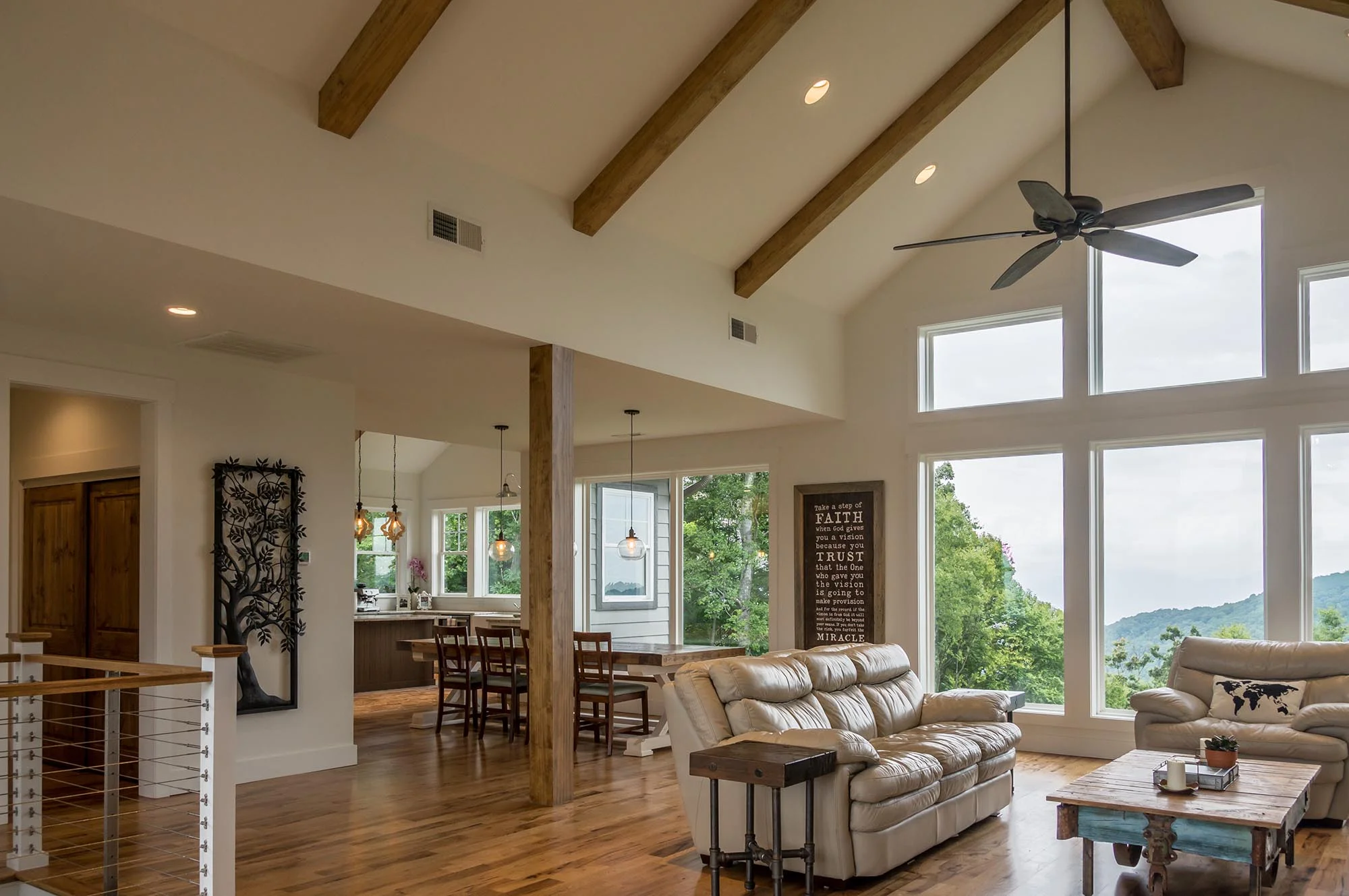
360° Mountain Views
This client couple, from out of town, searched far and wide for views like these. The 10-acre parcel features a long driveway through the woods, up to a relatively flat building site. Large windows out the front and back take in the layers of mountain ranges. The wood-beamed high ceilings and the wood-carved master bathroom barn add to the decor. Wide open floorplan is well-suited to the gatherings and parties they often host. Project: 360° Mountain Views
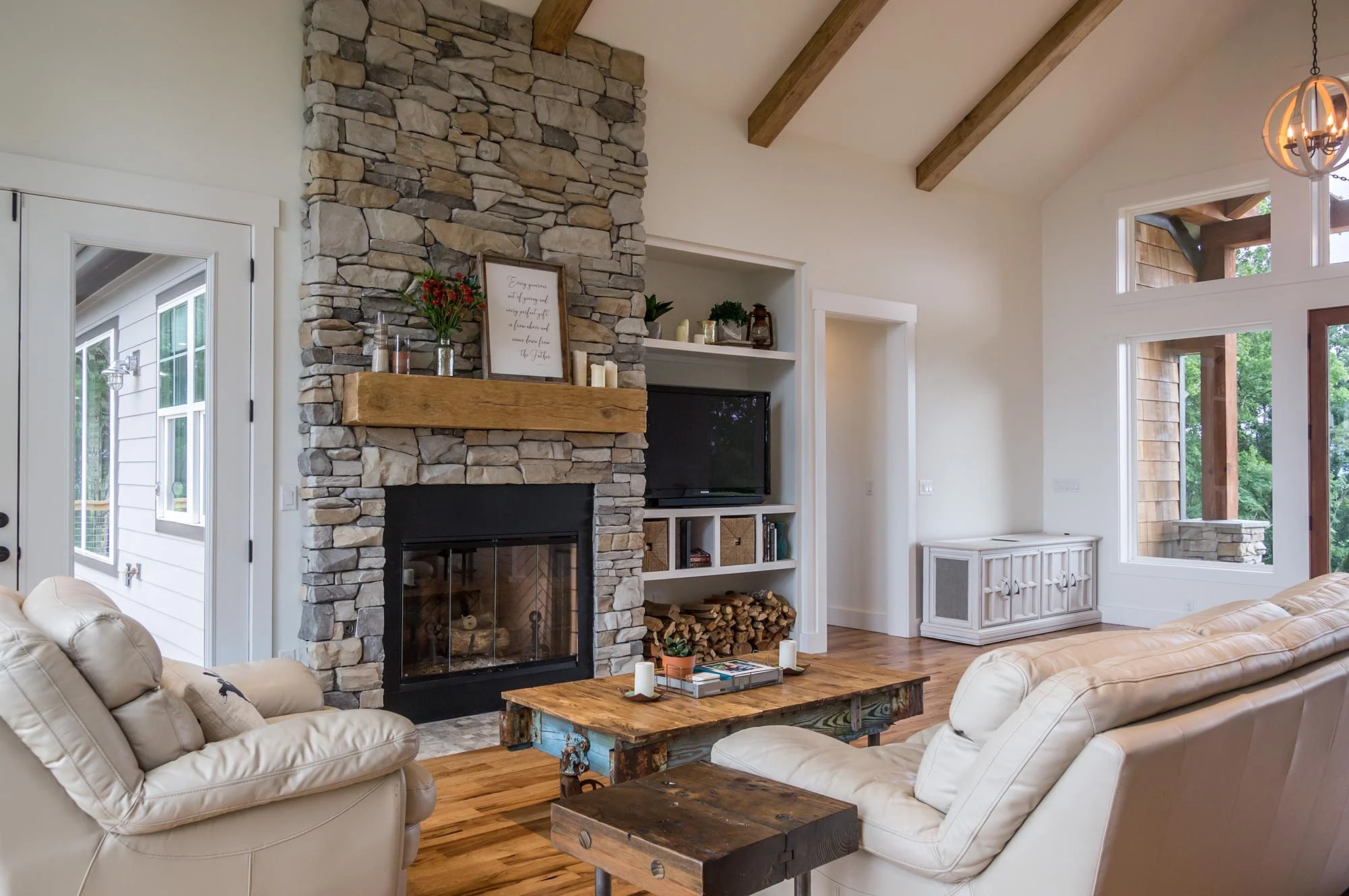
360° Mountain Views
This client couple, from out of town, searched far and wide for views like these. The 10-acre parcel features a long driveway through the woods, up to a relatively flat building site. Large windows out the front and back take in the layers of mountain ranges. The wood-beamed high ceilings and the wood-carved master bathroom barn add to the decor. Wide open floorplan is well-suited to the gatherings and parties they often host. Project: 360° Mountain Views

360° Mountain Views
This client couple, from out of town, searched far and wide for views like these. The 10-acre parcel features a long driveway through the woods, up to a relatively flat building site. Large windows out the front and back take in the layers of mountain ranges. The wood-beamed high ceilings and the wood-carved master bathroom barn add to the decor. Wide open floorplan is well-suited to the gatherings and parties they often host. Project: 360° Mountain Views

360° Mountain Views
This client couple, from out of town, searched far and wide for views like these. The 10-acre parcel features a long driveway through the woods, up to a relatively flat building site. Large windows out the front and back take in the layers of mountain ranges. The wood-beamed high ceilings and the wood-carved master bathroom barn add to the decor. Wide open floorplan is well-suited to the gatherings and parties they often host. Project: 360° Mountain Views

360° Mountain Views
This client couple, from out of town, searched far and wide for views like these. The 10-acre parcel features a long driveway through the woods, up to a relatively flat building site. Large windows out the front and back take in the layers of mountain ranges. The wood-beamed high ceilings and the wood-carved master bathroom barn add to the decor. Wide open floorplan is well-suited to the gatherings and parties they often host. Project: 360° Mountain Views
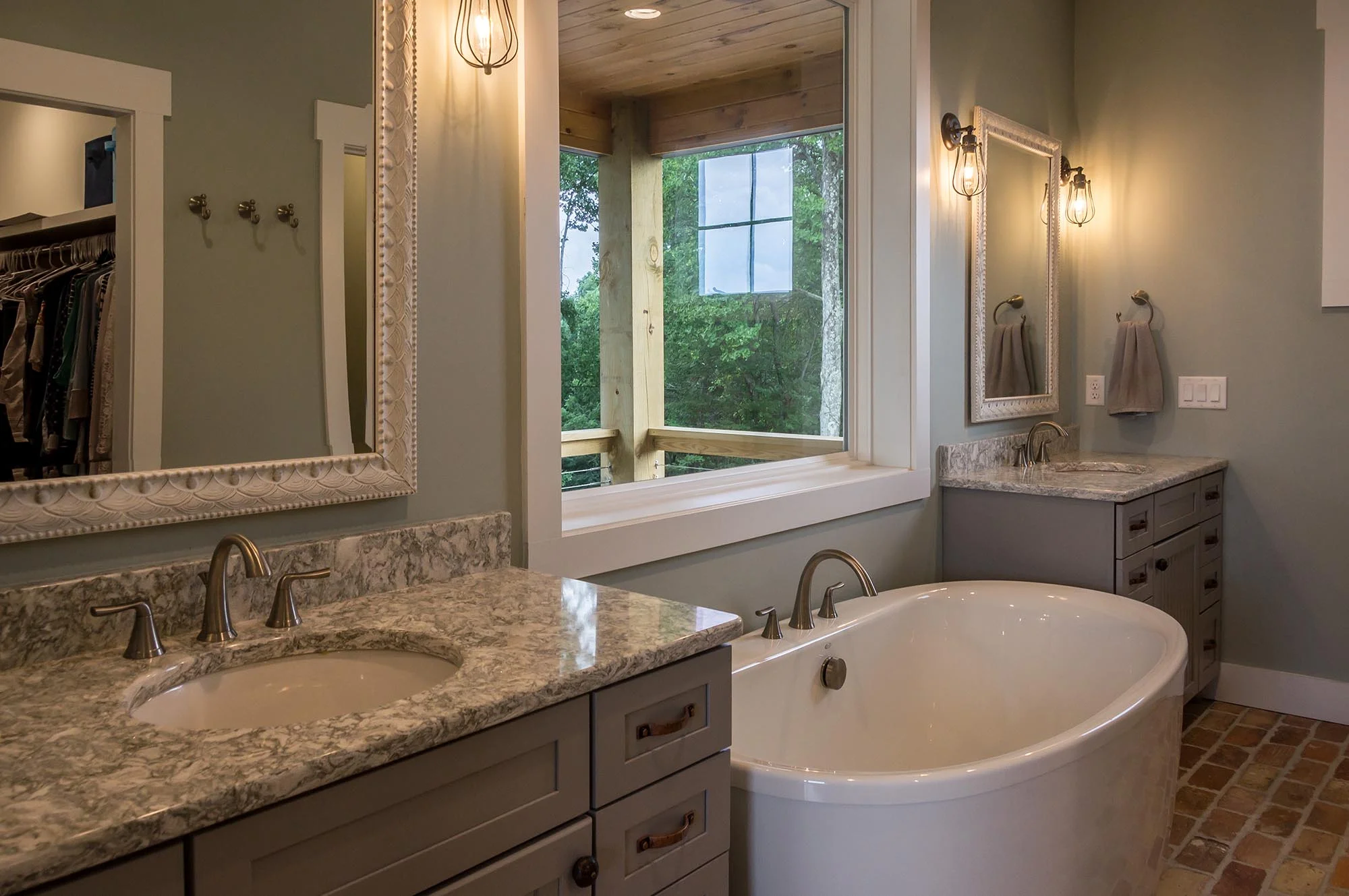
360° Mountain Views
This client couple, from out of town, searched far and wide for views like these. The 10-acre parcel features a long driveway through the woods, up to a relatively flat building site. Large windows out the front and back take in the layers of mountain ranges. The wood-beamed high ceilings and the wood-carved master bathroom barn add to the decor. Wide open floorplan is well-suited to the gatherings and parties they often host. Project: 360° Mountain Views
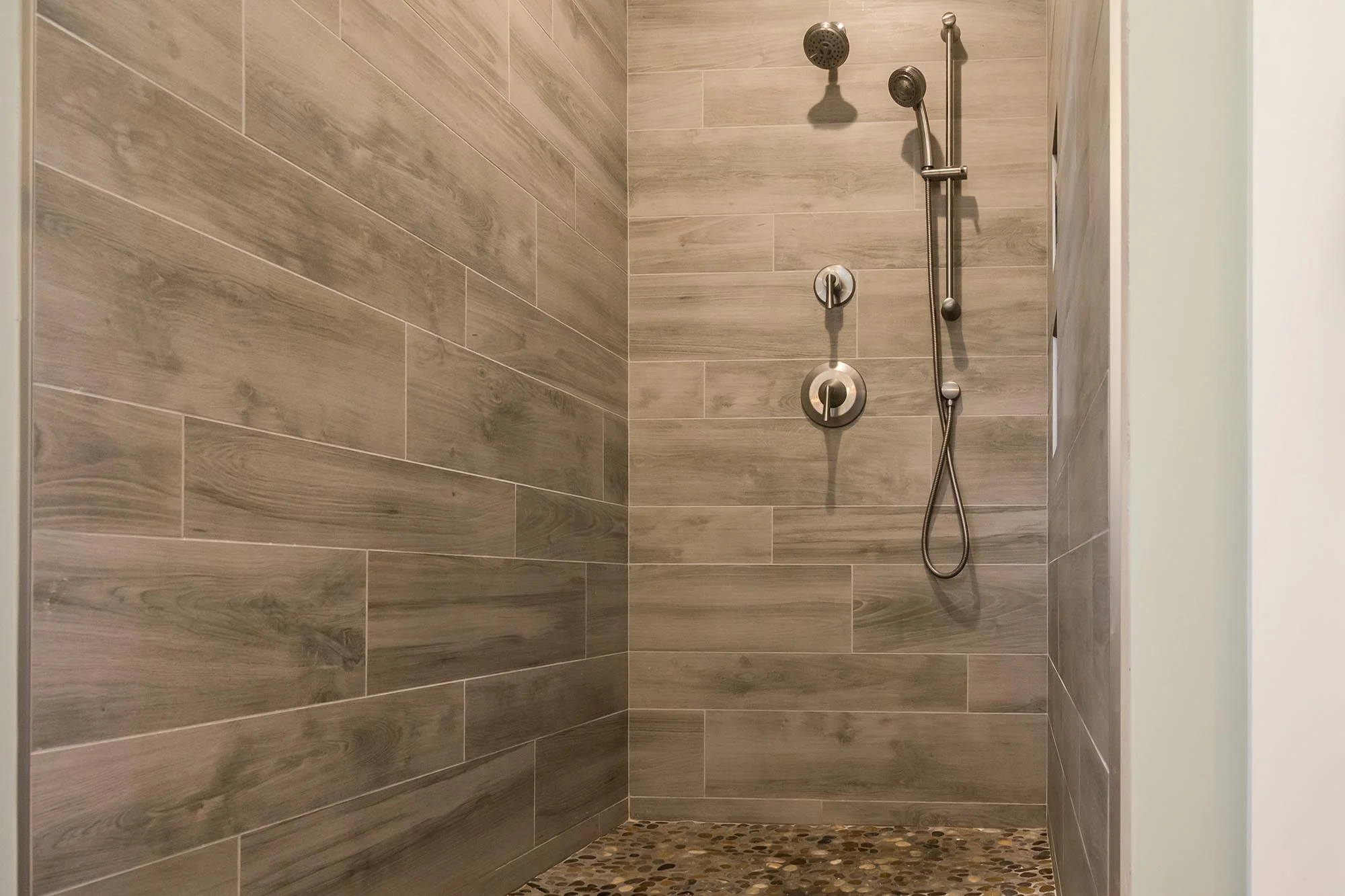
360° Mountain Views
This client couple, from out of town, searched far and wide for views like these. The 10-acre parcel features a long driveway through the woods, up to a relatively flat building site. Large windows out the front and back take in the layers of mountain ranges. The wood-beamed high ceilings and the wood-carved master bathroom barn add to the decor. Wide open floorplan is well-suited to the gatherings and parties they often host. Project: 360° Mountain Views
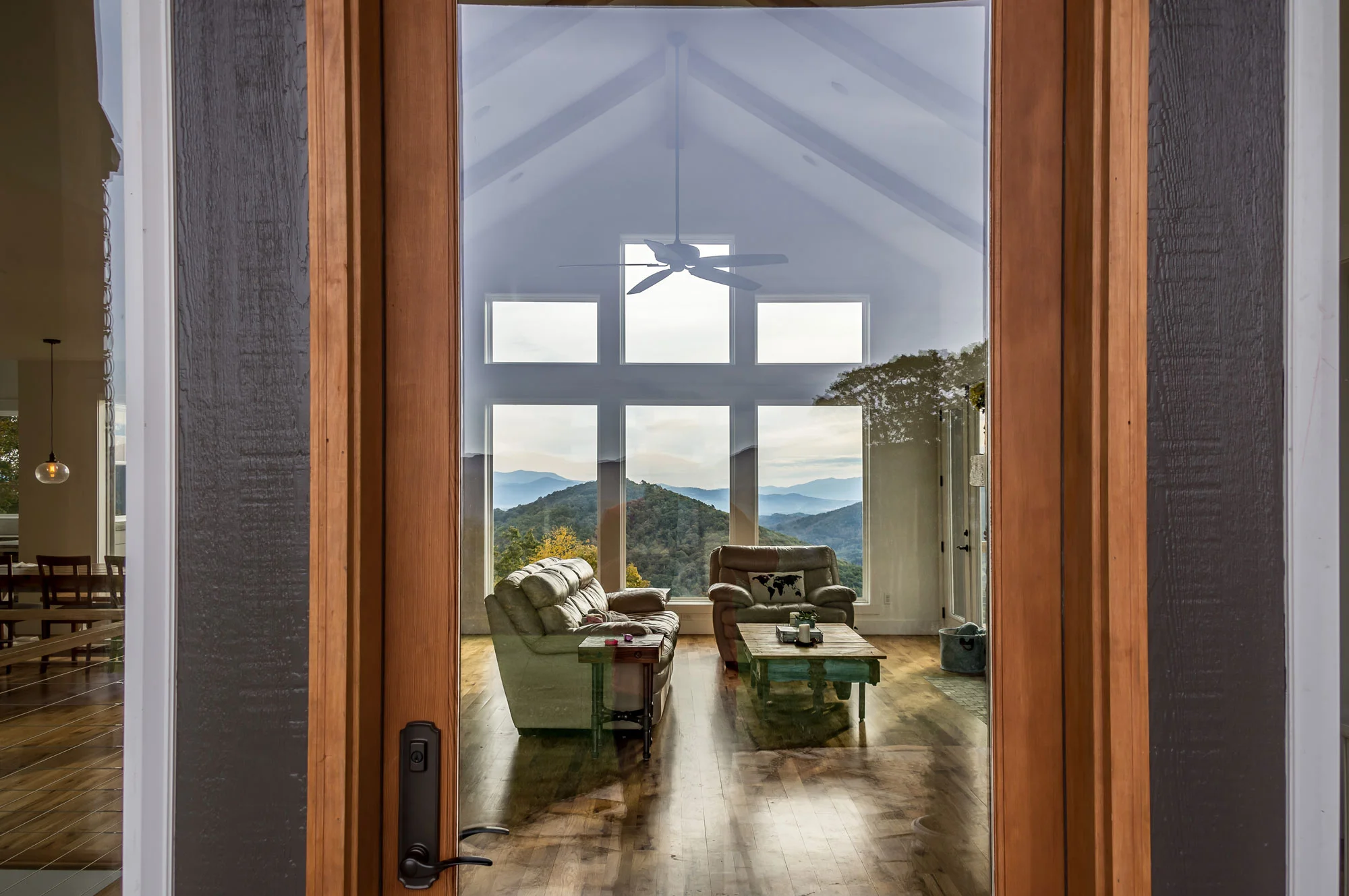
360° Mountain Views
This client couple, from out of town, searched far and wide for views like these. The 10-acre parcel features a long driveway through the woods, up to a relatively flat building site. Large windows out the front and back take in the layers of mountain ranges. The wood-beamed high ceilings and the wood-carved master bathroom barn add to the decor. Wide open floorplan is well-suited to the gatherings and parties they often host. Project: 360° Mountain Views
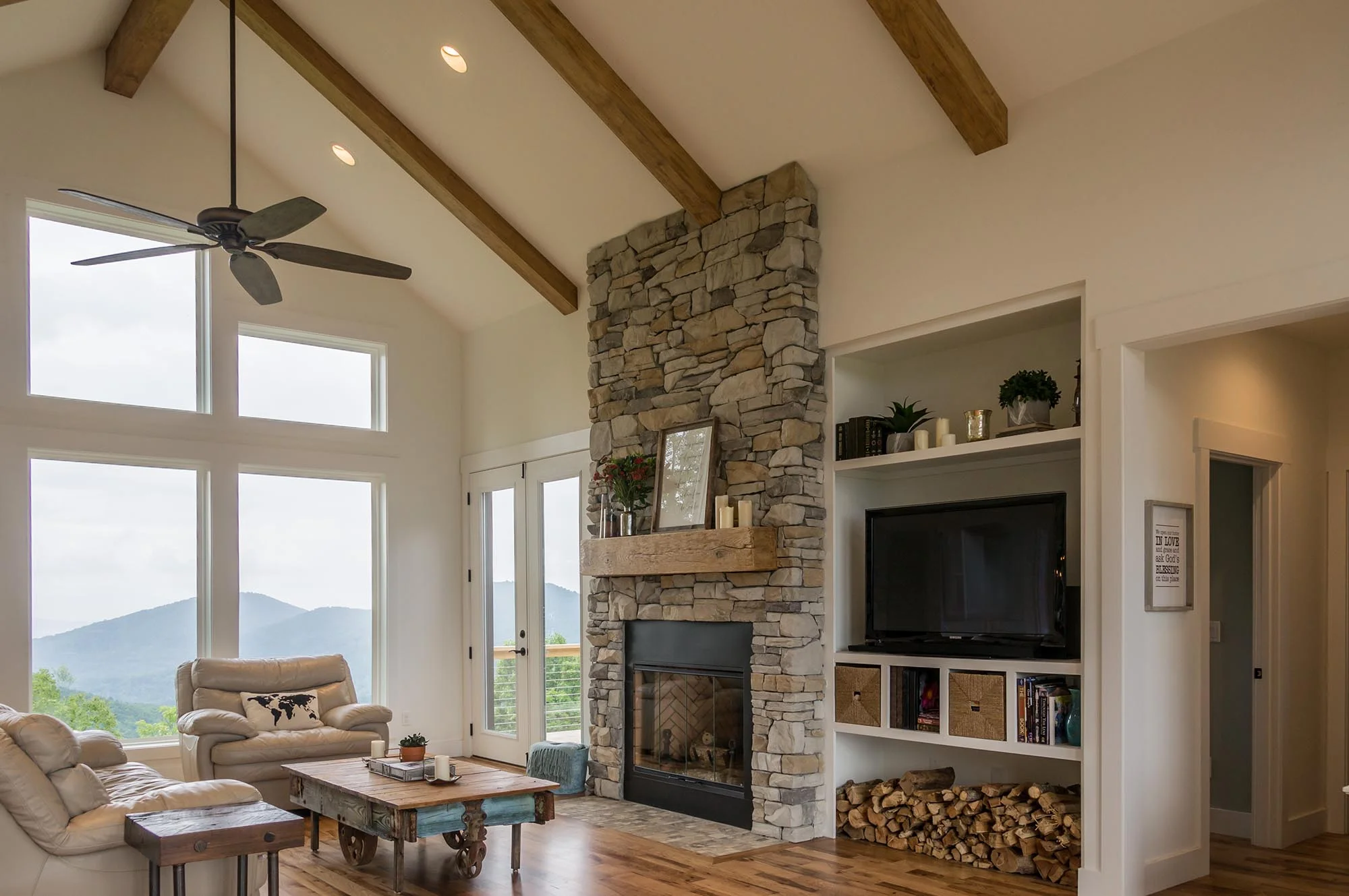
360° Mountain Views
This client couple, from out of town, searched far and wide for views like these. The 10-acre parcel features a long driveway through the woods, up to a relatively flat building site. Large windows out the front and back take in the layers of mountain ranges. The wood-beamed high ceilings and the wood-carved master bathroom barn add to the decor. Wide open floorplan is well-suited to the gatherings and parties they often host. Project: 360° Mountain Views
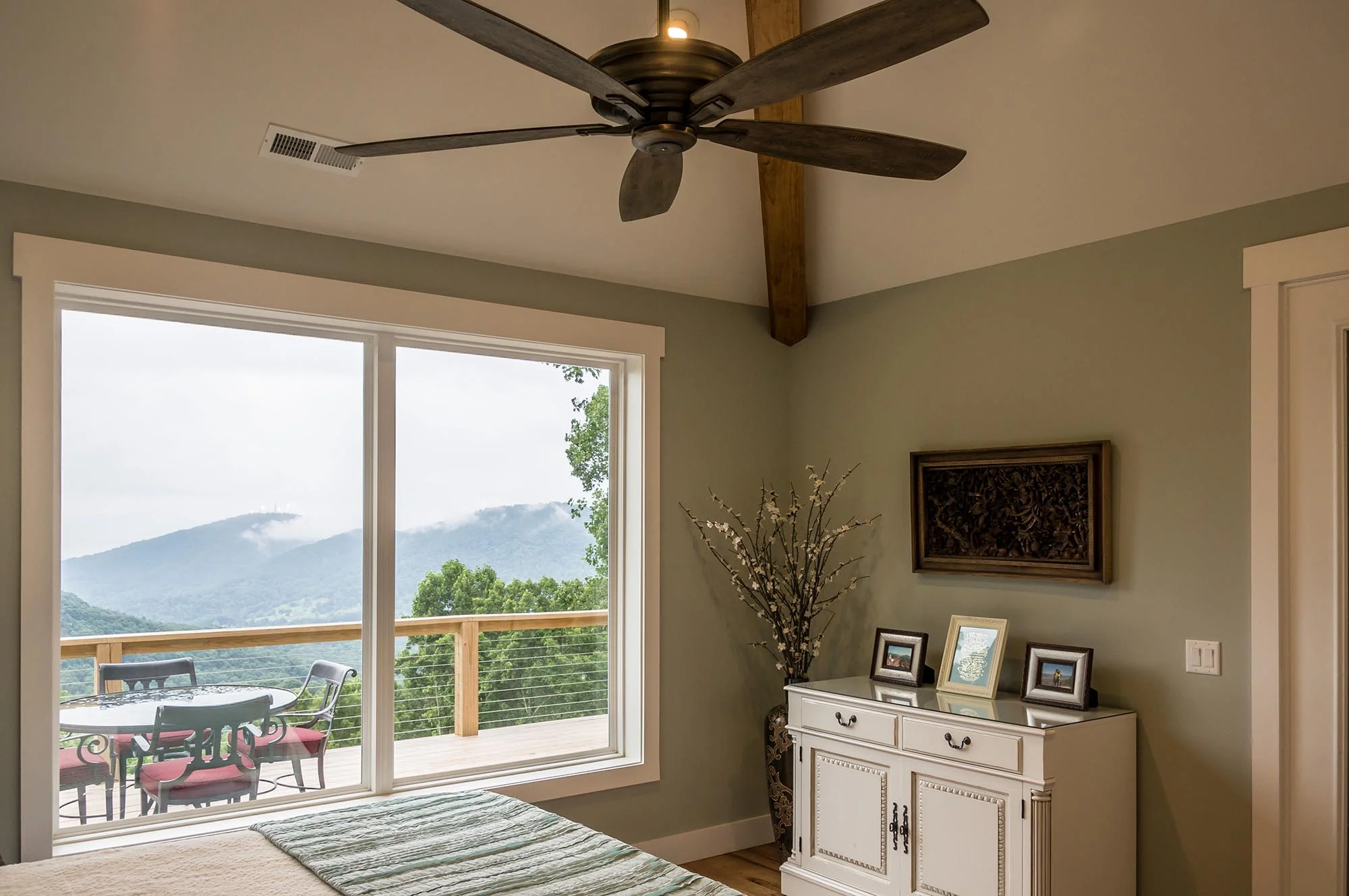
360° Mountain Views
This client couple, from out of town, searched far and wide for views like these. The 10-acre parcel features a long driveway through the woods, up to a relatively flat building site. Large windows out the front and back take in the layers of mountain ranges. The wood-beamed high ceilings and the wood-carved master bathroom barn add to the decor. Wide open floorplan is well-suited to the gatherings and parties they often host. Project: 360° Mountain Views
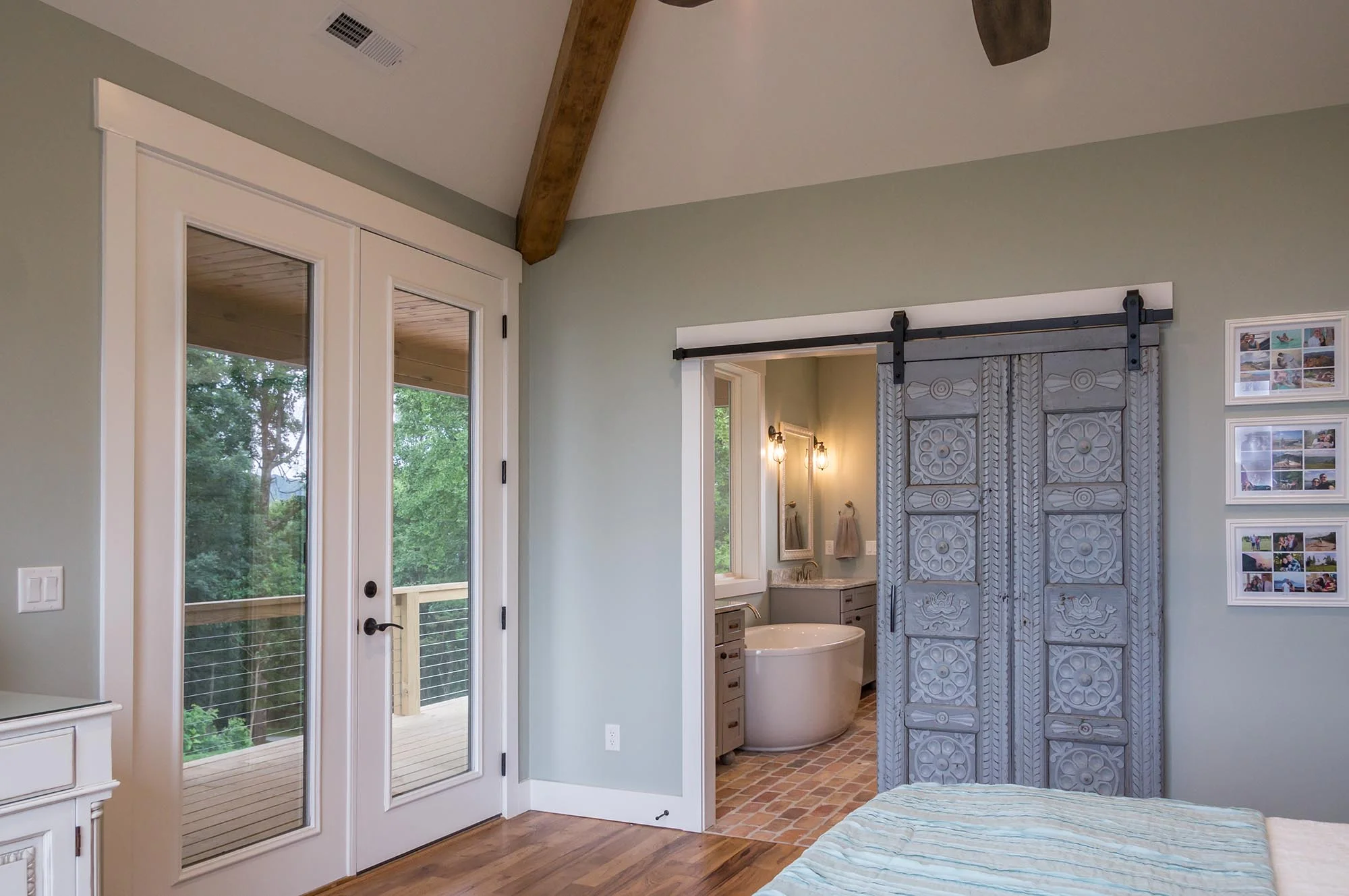
360° Mountain Views
This client couple, from out of town, searched far and wide for views like these. The 10-acre parcel features a long driveway through the woods, up to a relatively flat building site. Large windows out the front and back take in the layers of mountain ranges. The wood-beamed high ceilings and the wood-carved master bathroom barn add to the decor. Wide open floorplan is well-suited to the gatherings and parties they often host. Project: 360° Mountain Views
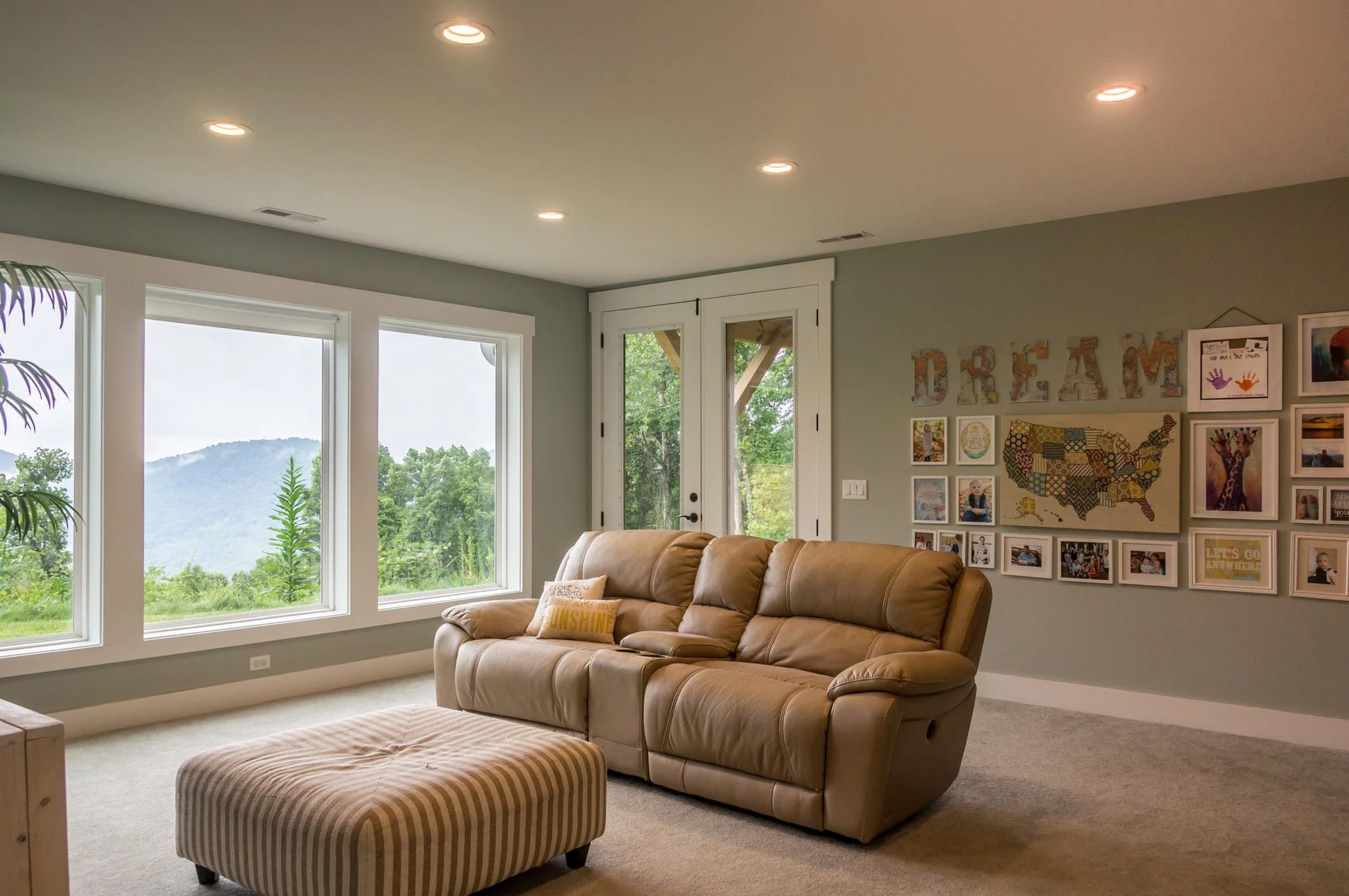
360° Mountain Views
This client couple, from out of town, searched far and wide for views like these. The 10-acre parcel features a long driveway through the woods, up to a relatively flat building site. Large windows out the front and back take in the layers of mountain ranges. The wood-beamed high ceilings and the wood-carved master bathroom barn add to the decor. Wide open floorplan is well-suited to the gatherings and parties they often host. Project: 360° Mountain Views
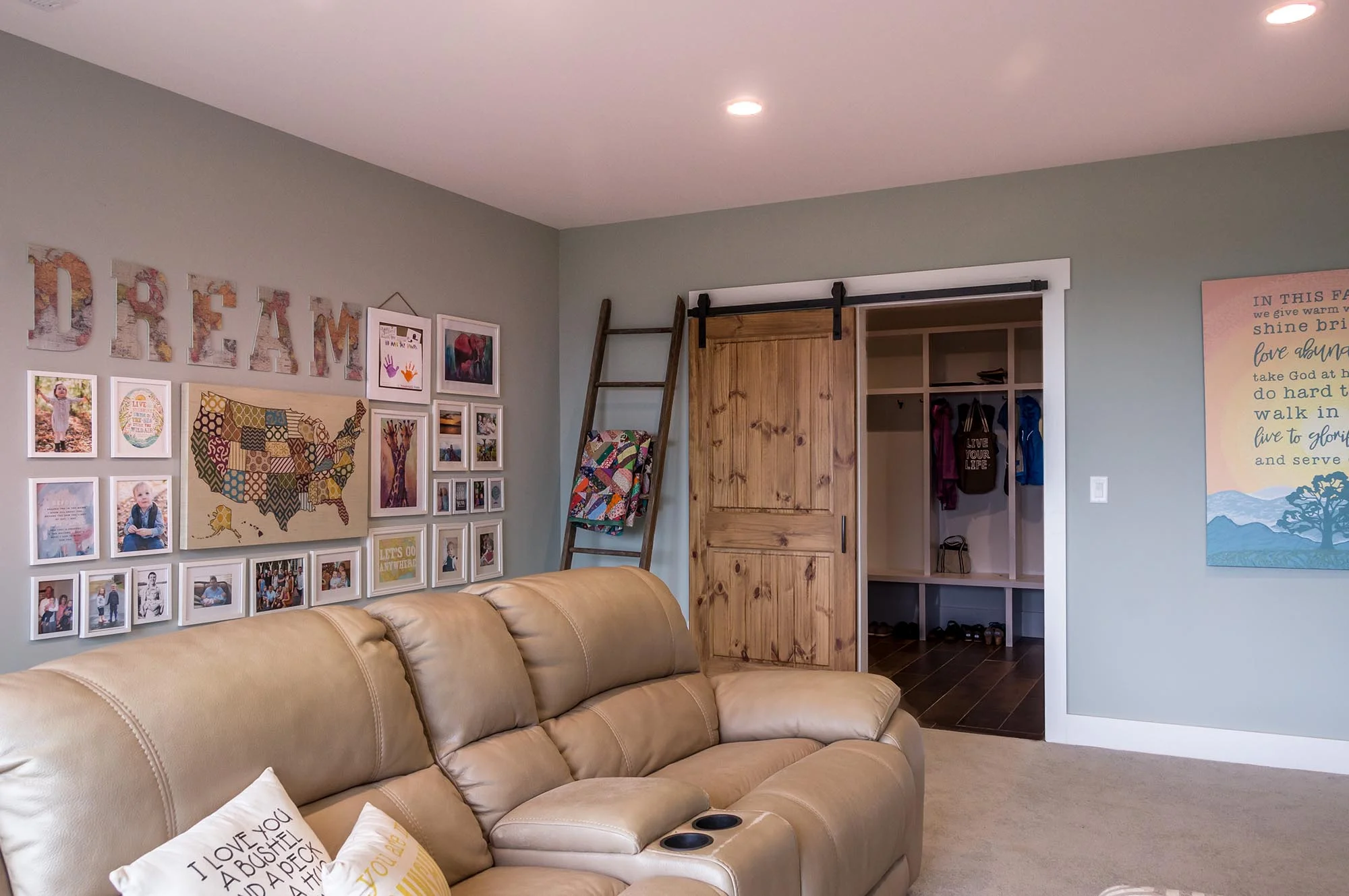
360° Mountain Views
This client couple, from out of town, searched far and wide for views like these. The 10-acre parcel features a long driveway through the woods, up to a relatively flat building site. Large windows out the front and back take in the layers of mountain ranges. The wood-beamed high ceilings and the wood-carved master bathroom barn add to the decor. Wide open floorplan is well-suited to the gatherings and parties they often host. Project: 360° Mountain Views
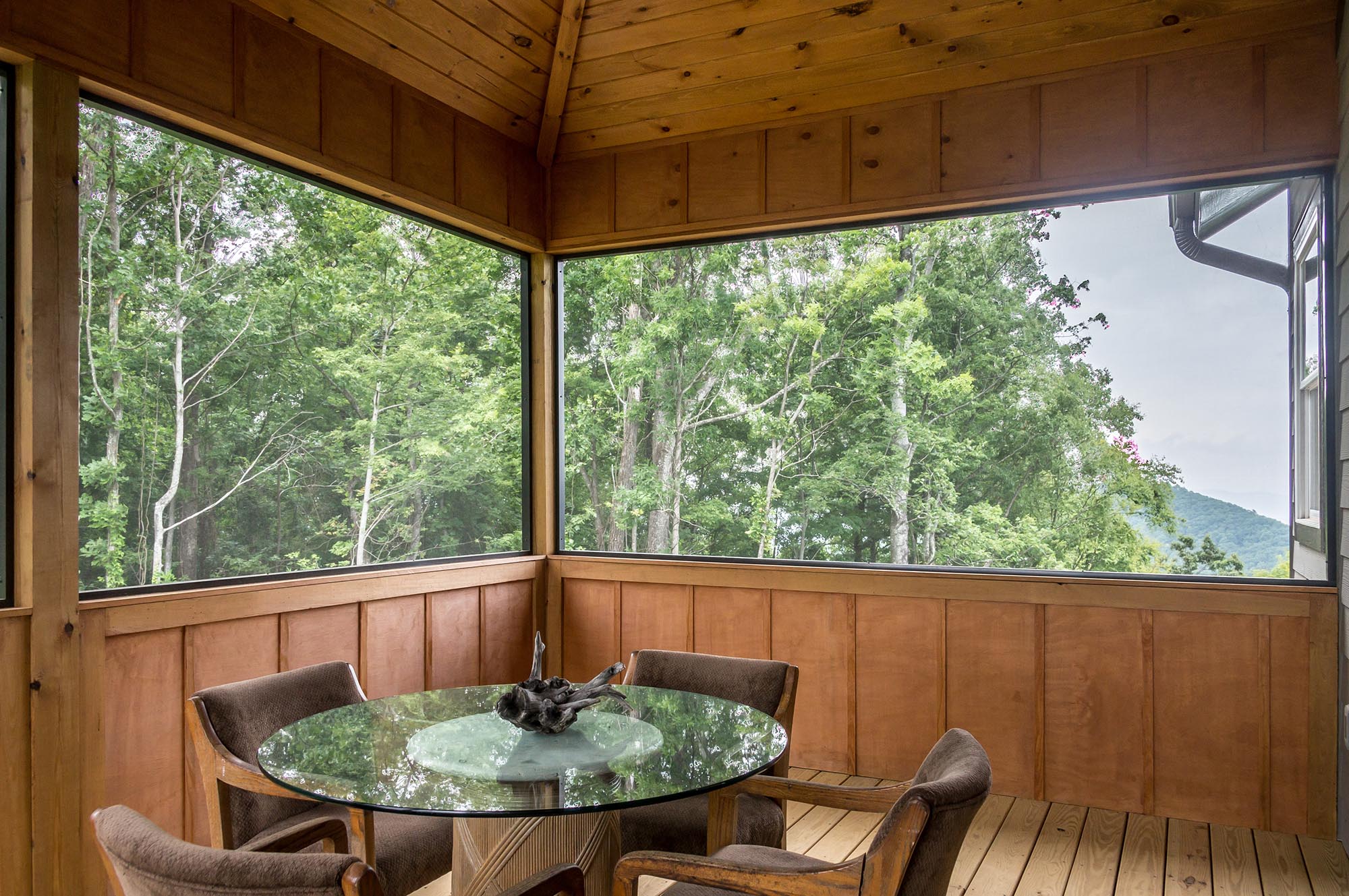
360° Mountain Views
This client couple, from out of town, searched far and wide for views like these. The 10-acre parcel features a long driveway through the woods, up to a relatively flat building site. Large windows out the front and back take in the layers of mountain ranges. The wood-beamed high ceilings and the wood-carved master bathroom barn add to the decor. Wide open floorplan is well-suited to the gatherings and parties they often host. Project:

360° Mountain Views
This client couple, from out of town, searched far and wide for views like these. The 10-acre parcel features a long driveway through the woods, up to a relatively flat building site. Large windows out the front and back take in the layers of mountain ranges. The wood-beamed high ceilings and the wood-carved master bathroom barn add to the decor. Wide open floorplan is well-suited to the gatherings and parties they often host. Project: 360° Mountain Views
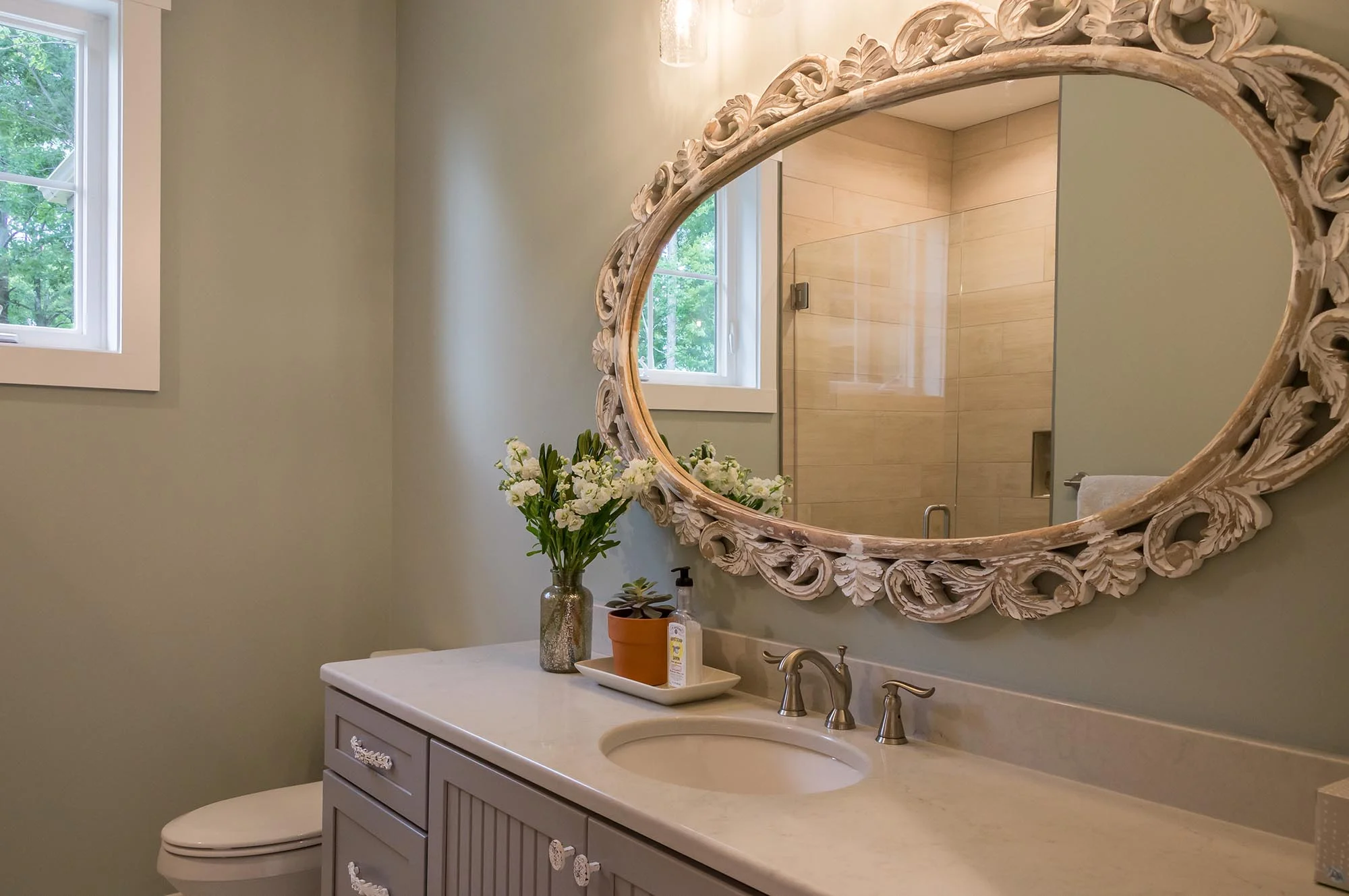
360° Mountain Views
This client couple, from out of town, searched far and wide for views like these. The 10-acre parcel features a long driveway through the woods, up to a relatively flat building site. Large windows out the front and back take in the layers of mountain ranges. The wood-beamed high ceilings and the wood-carved master bathroom barn add to the decor. Wide open floorplan is well-suited to the gatherings and parties they often host. Project: 360° Mountain Views

Asheville Kitchen Remodel
This kitchen remodel included removing two walls, replacing front and side doors, and taking over from a previous contractor, in this '70s ranch-style home. The client already had the cabinets and countertops, but needed a final design, two walls removed, and everything installed. The offset island gives a clear view to the living room. All new LED ceiling recessed cans and under-cabinet lighting. They love the new main entry door with openable, twin sidelights with screens to let the fresh air in. Project: Asheville Kitchen Remodel

Asheville Kitchen Remodel
This kitchen remodel included removing two walls, replacing front and side doors, and taking over from a previous contractor, in this '70s ranch-style home. The client already had the cabinets and countertops, but needed a final design, two walls removed, and everything installed. The offset island gives a clear view to the living room. All new LED ceiling recessed cans and under-cabinet lighting. They love the new main entry door with openable, twin sidelights with screens to let the fresh air in. Project: Asheville Kitchen Remodel

Asheville Kitchen Remodel
This kitchen remodel included removing two walls, replacing front and side doors, and taking over from a previous contractor, in this '70s ranch-style home. The client already had the cabinets and countertops, but needed a final design, two walls removed, and everything installed. The offset island gives a clear view to the living room. All new LED ceiling recessed cans and under-cabinet lighting. They love the new main entry door with openable, twin sidelights with screens to let the fresh air in. Project: Asheville Kitchen Remodel

Asheville Kitchen Remodel
This kitchen remodel included removing two walls, replacing front and side doors, and taking over from a previous contractor, in this '70s ranch-style home. The client already had the cabinets and countertops, but needed a final design, two walls removed, and everything installed. The offset island gives a clear view to the living room. All new LED ceiling recessed cans and under-cabinet lighting. They love the new main entry door with openable, twin sidelights with screens to let the fresh air in. Project: Asheville Kitchen Remodel

Asheville Kitchen Remodel
This kitchen remodel included removing two walls, replacing front and side doors, and taking over from a previous contractor, in this '70s ranch-style home. The client already had the cabinets and countertops, but needed a final design, two walls removed, and everything installed. The offset island gives a clear view to the living room. All new LED ceiling recessed cans and under-cabinet lighting. They love the new main entry door with openable, twin sidelights with screens to let the fresh air in. Project: Asheville Kitchen Remodel
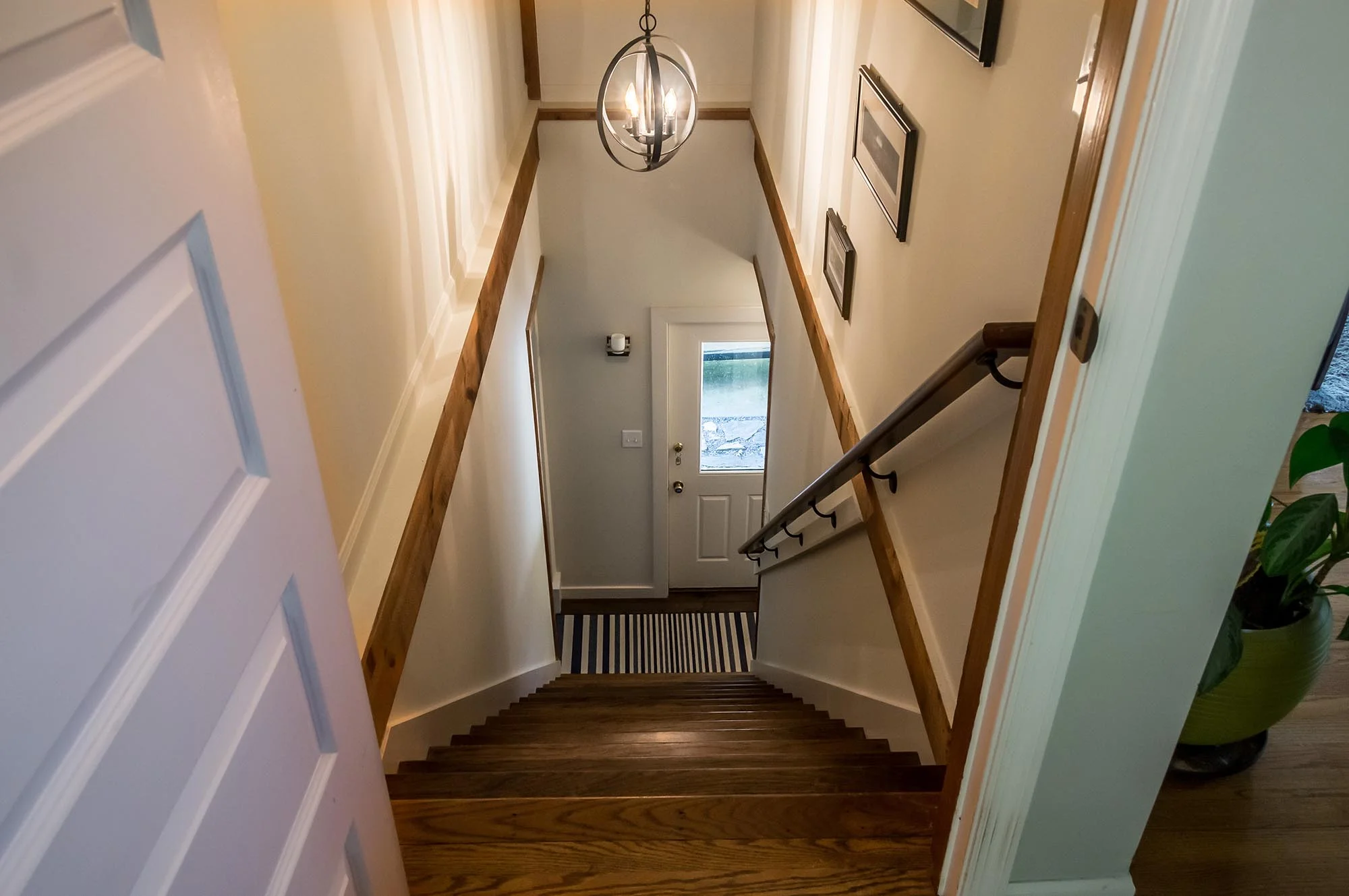
North Asheville Basement and Deck Remodel
This 1960s in-town home on a hill needed some refreshing. The clients wanted to make the lower level more liable, so we divided the space into a family room, office, and work-out room, added recessed lighting, new hardwood flooring, an extra-wide barn door (which required that the hardware be reinforced). The stairs, which had been in bad shape, with uneven heights and depths, required complete replacements. We also added lots of outdoor living space, with a screened porch and a step-down, deck with gas fire pit. Project: North Asheville Basement and Deck Remodel

North Asheville Basement and Deck Remodel
This 1960s in-town home on a hill needed some refreshing. The clients wanted to make the lower level more liable, so we divided the space into a family room, office, and work-out room, added recessed lighting, new hardwood flooring, an extra-wide barn door (which required that the hardware be reinforced). The stairs, which had been in bad shape, with uneven heights and depths, required complete replacements. We also added lots of outdoor living space, with a screened porch and a step-down, deck with gas fire pit. Project: North Asheville Basement and Deck Remodel
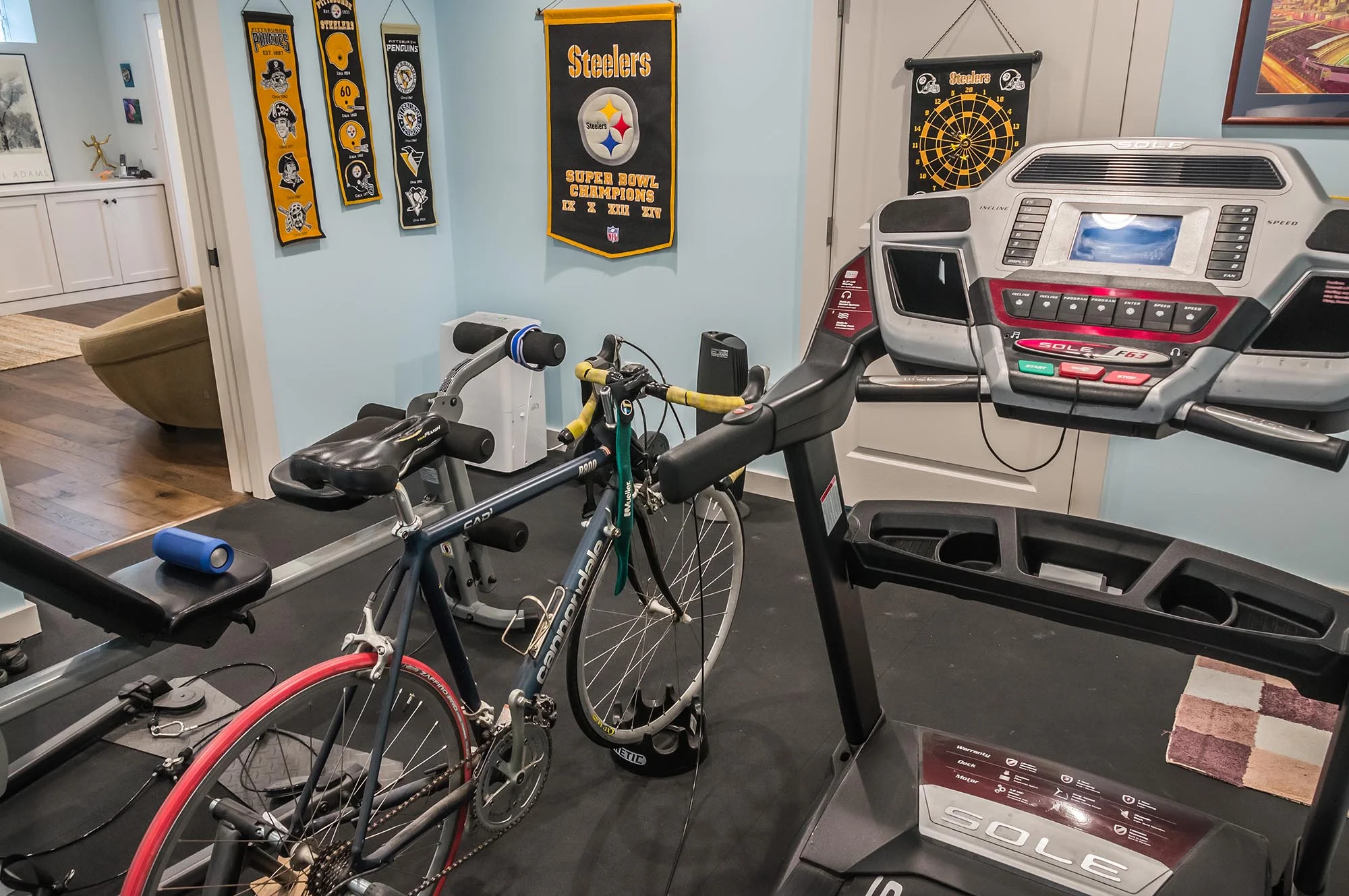
North Asheville Basement and Deck Remodel
This 1960s in-town home on a hill needed some refreshing. The clients wanted to make the lower level more liable, so we divided the space into a family room, office, and work-out room, added recessed lighting, new hardwood flooring, an extra-wide barn door (which required that the hardware be reinforced). The stairs, which had been in bad shape, with uneven heights and depths, required complete replacements. We also added lots of outdoor living space, with a screened porch and a step-down, deck with gas fire pit. Project: North Asheville Basement and Deck Remodel
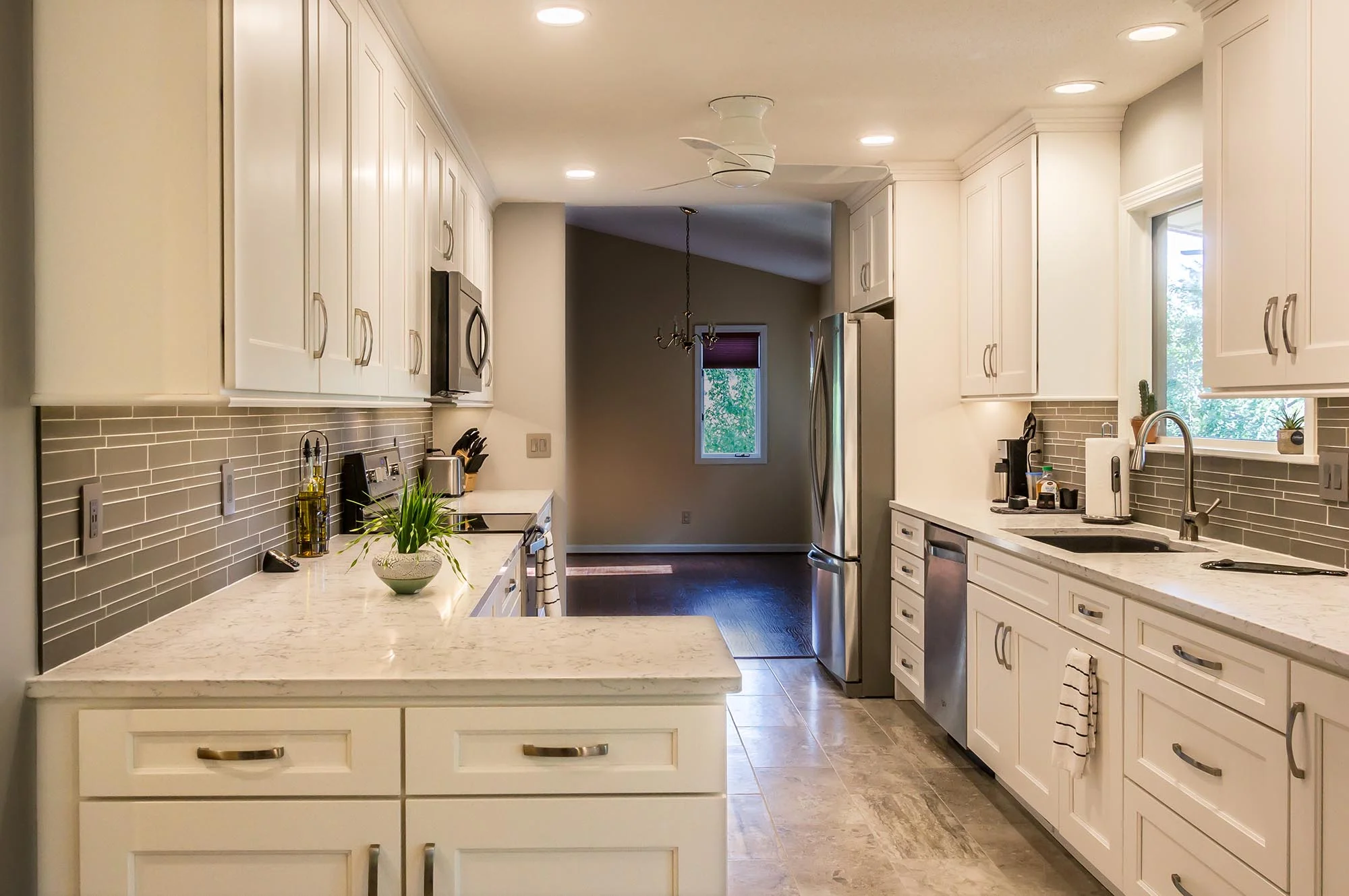
Asheville Galley Kitchen Remodel
A refreshed galley kitchen layout from the 90s featured new cabinets, glass tile backsplash, recessed ceiling can lights, and stainless steel electrical outlets and faceplates—complete with integrated USB ports. Breakfast island features built-in wine cubbies. Before photo shows the previous peninsula desk—now a standard cabinet design. Project: Asheville Galley Kitchen Remodel
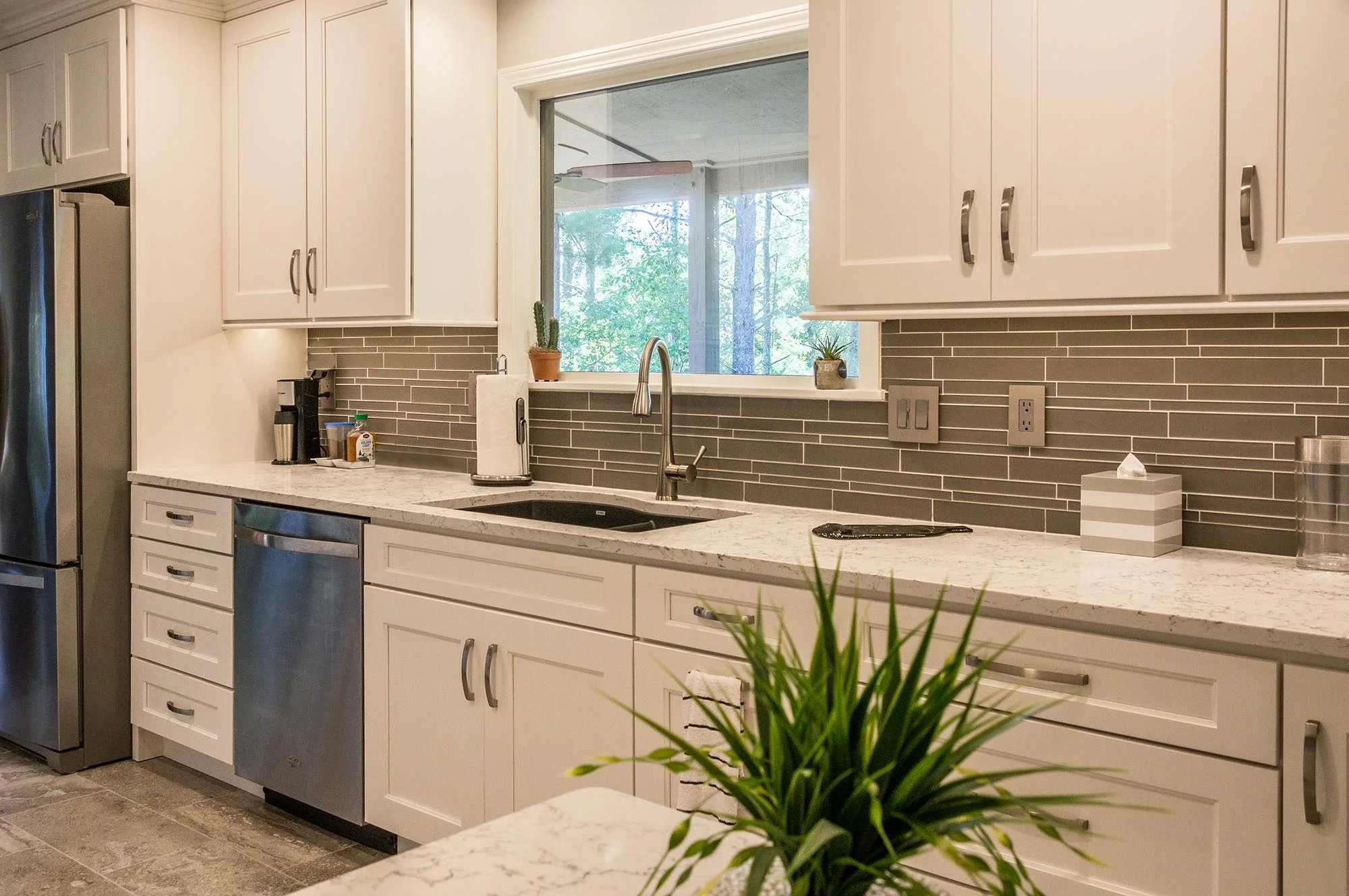
Asheville Galley Kitchen Remodel
A refreshed galley kitchen layout from the 90s featured new cabinets, glass tile backsplash, recessed ceiling can lights, and stainless steel electrical outlets and faceplates—complete with integrated USB ports. Breakfast island features built-in wine cubbies. Before photo shows the previous peninsula desk—now a standard cabinet design. Project: Asheville Galley Kitchen Remodel
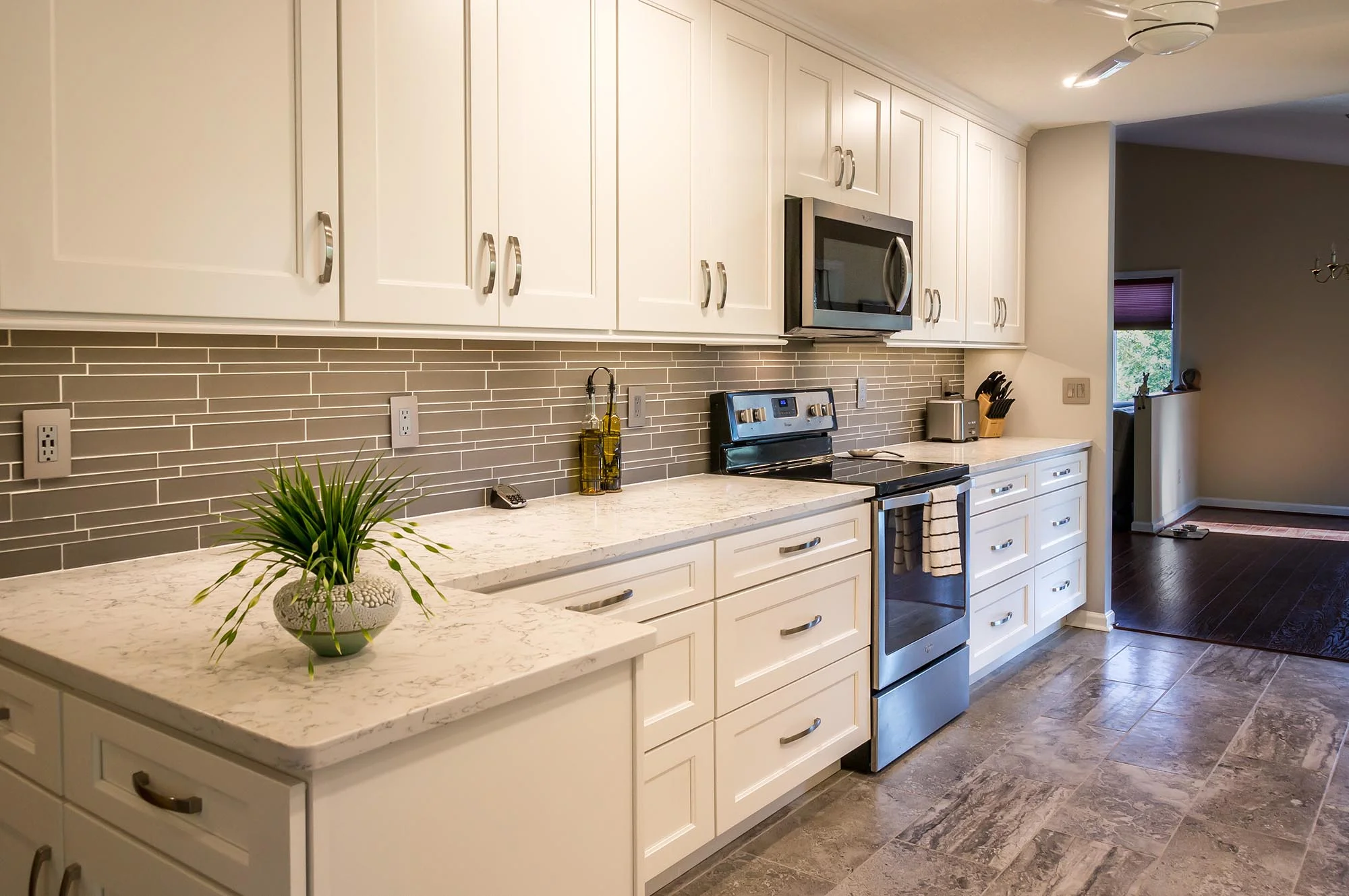
Asheville Galley Kitchen Remodel
A refreshed galley kitchen layout from the 90s featured new cabinets, glass tile backsplash, recessed ceiling can lights, and stainless steel electrical outlets and faceplates—complete with integrated USB ports. Breakfast island features built-in wine cubbies. Before photo shows the previous peninsula desk—now a standard cabinet design. Project: Asheville Galley Kitchen Remodel
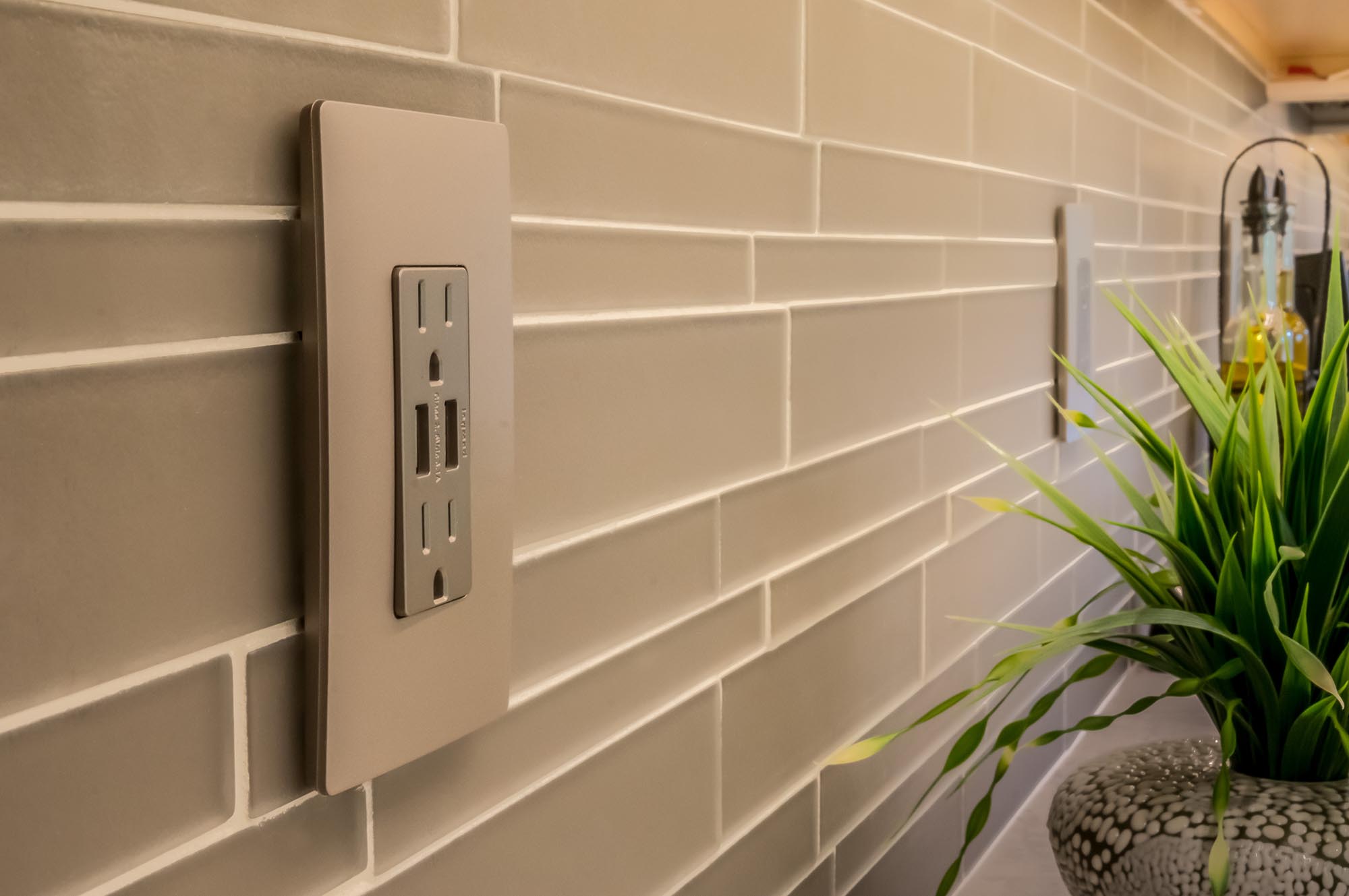
Asheville Galley Kitchen Remodel
A refreshed galley kitchen layout from the 90s featured new cabinets, glass tile backsplash, recessed ceiling can lights, and stainless steel electrical outlets and faceplates—complete with integrated USB ports. Breakfast island features built-in wine cubbies. Before photo shows the previous peninsula desk—now a standard cabinet design. Project: Asheville Galley Kitchen Remodel
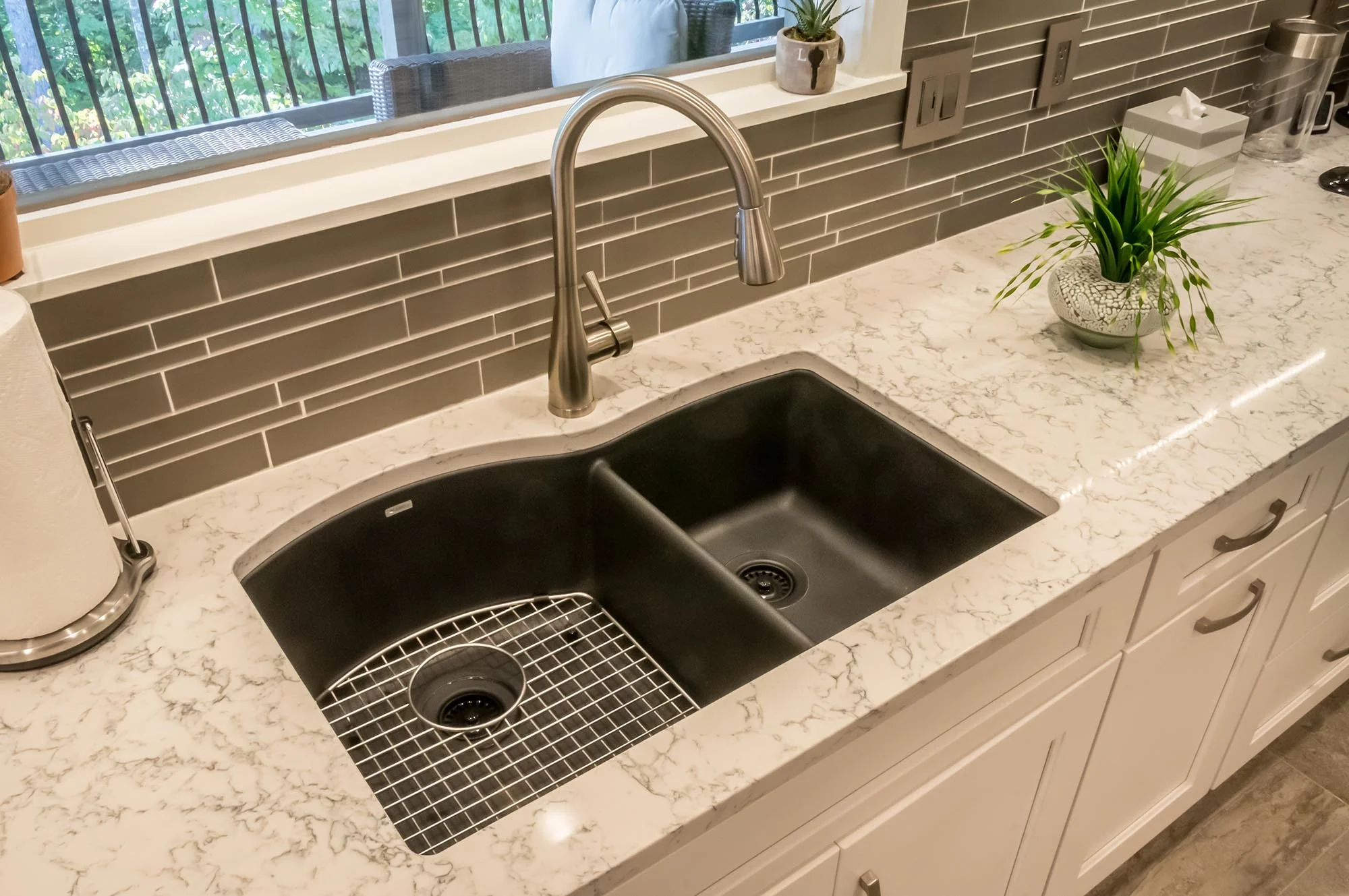
Asheville Galley Kitchen Remodel
A refreshed galley kitchen layout from the 90s featured new cabinets, glass tile backsplash, recessed ceiling can lights, and stainless steel electrical outlets and faceplates—complete with integrated USB ports. Breakfast island features built-in wine cubbies. Before photo shows the previous peninsula desk—now a standard cabinet design. Project: Asheville Galley Kitchen Remodel
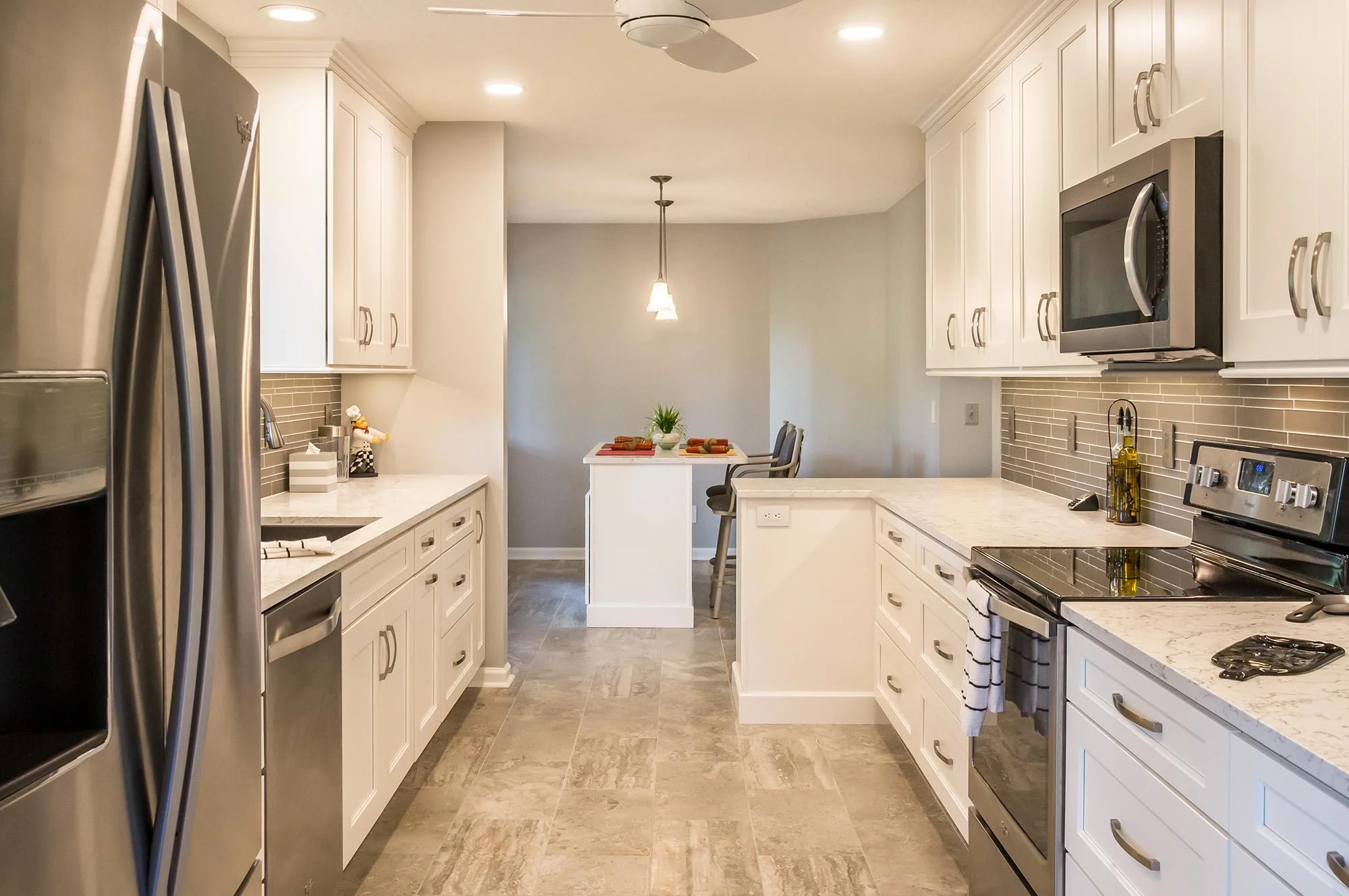
Asheville Galley Kitchen Remodel
A refreshed galley kitchen layout from the 90s featured new cabinets, glass tile backsplash, recessed ceiling can lights, and stainless steel electrical outlets and faceplates—complete with integrated USB ports. Breakfast island features built-in wine cubbies. Before photo shows the previous peninsula desk—now a standard cabinet design. Project: Asheville Galley Kitchen Remodel
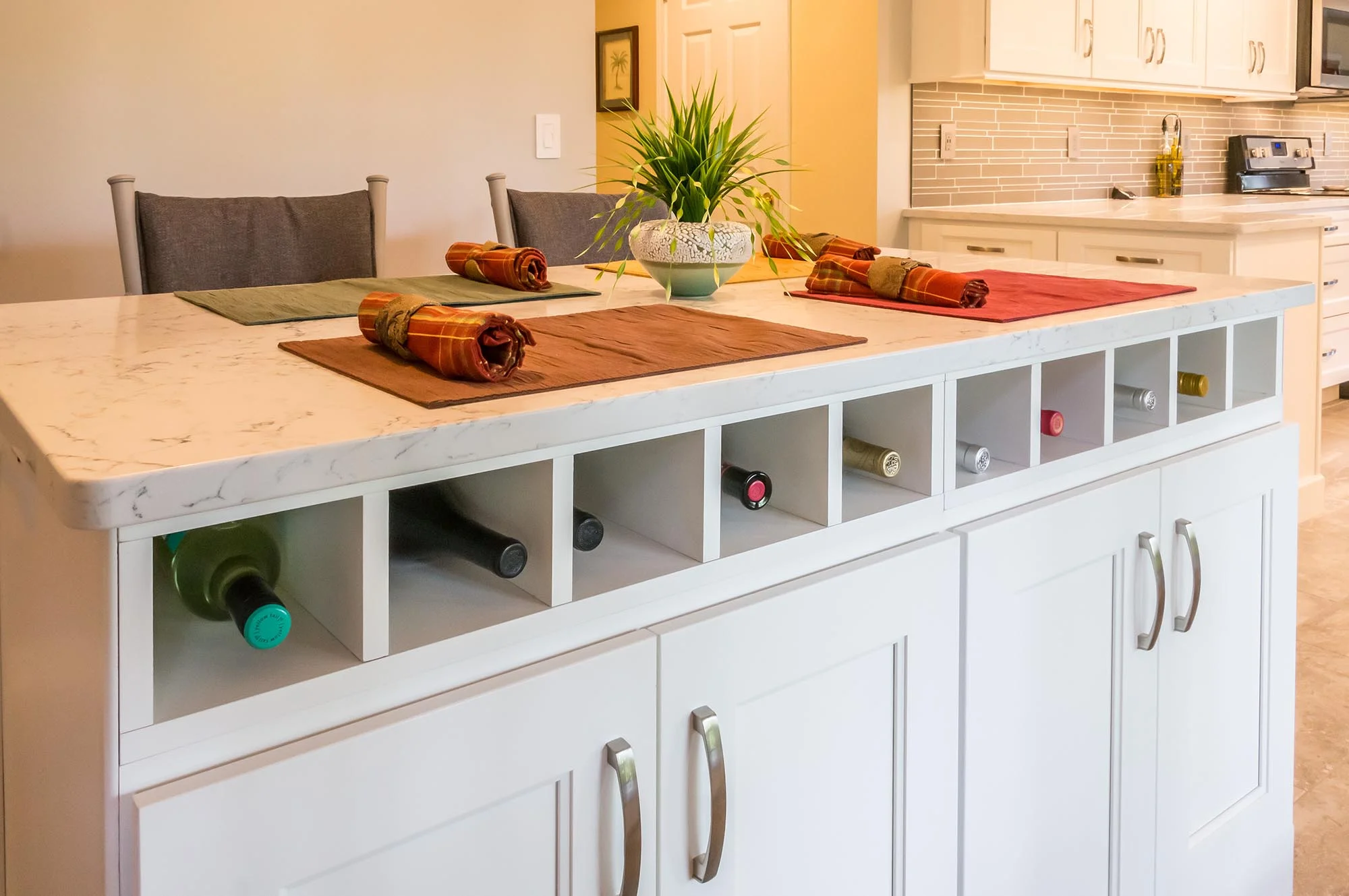
Asheville Galley Kitchen Remodel
A refreshed galley kitchen layout from the 90s featured new cabinets, glass tile backsplash, recessed ceiling can lights, and stainless steel electrical outlets and faceplates—complete with integrated USB ports. Breakfast island features built-in wine cubbies. Before photo shows the previous peninsula desk—now a standard cabinet design. Project: Asheville Galley Kitchen Remodel
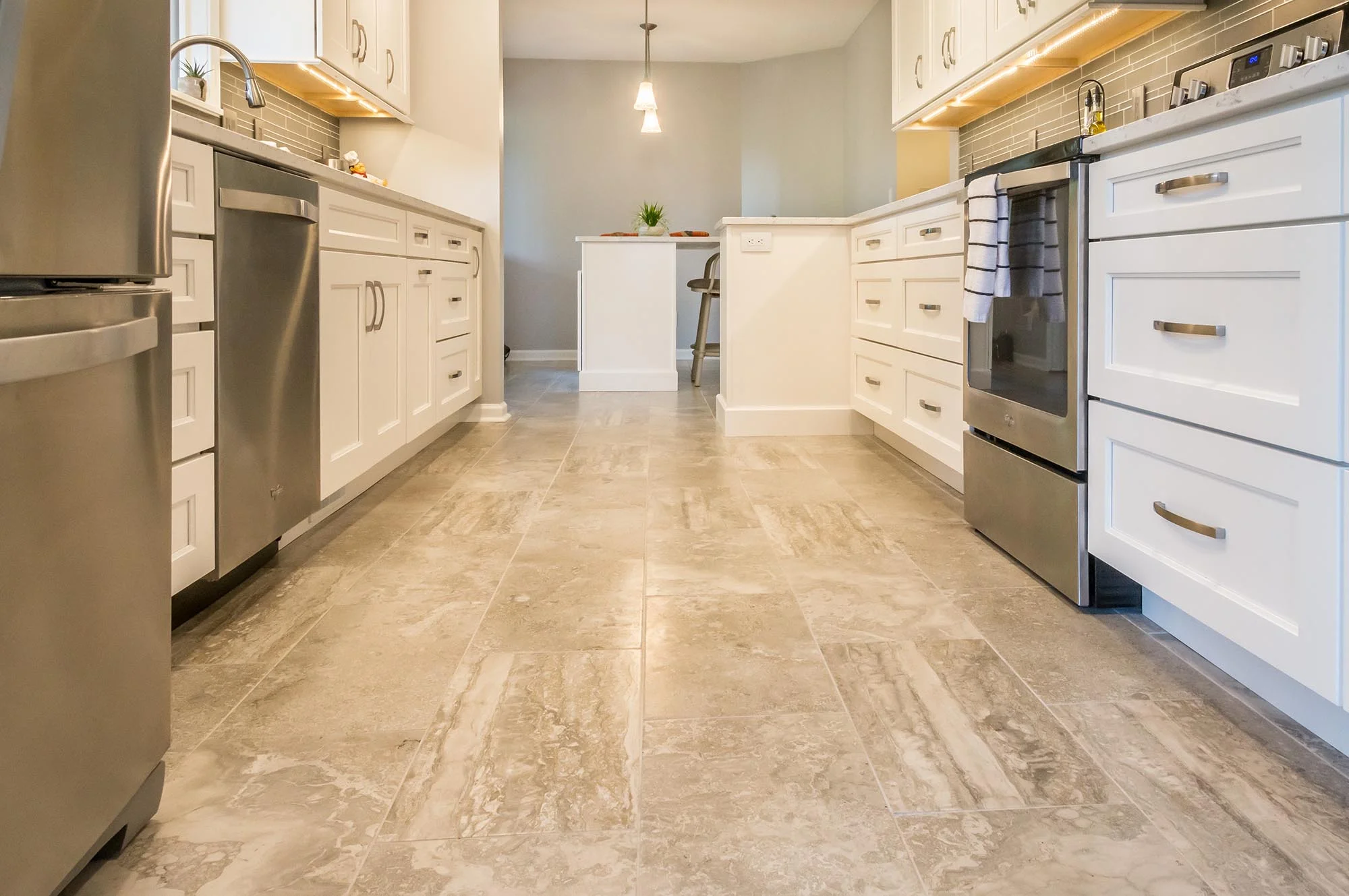
Asheville Galley Kitchen Remodel
A refreshed galley kitchen layout from the 90s featured new cabinets, glass tile backsplash, recessed ceiling can lights, and stainless steel electrical outlets and faceplates—complete with integrated USB ports. Breakfast island features built-in wine cubbies. Before photo shows the previous peninsula desk—now a standard cabinet design. Project: Asheville Galley Kitchen Remodel

Asheville Bathroom Remodel
This lower living area remodel included enlarging a small utility bathroom to a master bath, tapping the space under a stairwell to add the soaking tub, adding LED lighting accents, and a basic closet storage system. The client was delighted with the result, and how we worked through the tricky permitting process of getting the tub placement approved, as well as our team communication. Project: Asheville Bathroom Remodel

Asheville Bathroom Remodel
This lower living area remodel included enlarging a small utility bathroom to a master bath, tapping the space under a stairwell to add the soaking tub, adding LED lighting accents, and a basic closet storage system. The client was delighted with the result, and how we worked through the tricky permitting process of getting the tub placement approved, as well as our team communication. Project: Asheville Bathroom Remodel

Asheville Bathroom Remodel
This lower living area remodel included enlarging a small utility bathroom to a master bath, tapping the space under a stairwell to add the soaking tub, adding LED lighting accents, and a basic closet storage system. The client was delighted with the result, and how we worked through the tricky permitting process of getting the tub placement approved, as well as our team communication. Project: Asheville Bathroom Remodel

Asheville Bathroom Remodel
This lower living area remodel included enlarging a small utility bathroom to a master bath, tapping the space under a stairwell to add the soaking tub, adding LED lighting accents, and a basic closet storage system. The client was delighted with the result, and how we worked through the tricky permitting process of getting the tub placement approved, as well as our team communication. Project: Asheville Bathroom Remodel

BEFORE: Asheville Bathroom Remodel
BEFORE: This lower living area remodel included enlarging a small utility bathroom to a master bath, tapping the space under a stairwell to add the soaking tub, adding LED lighting accents, and a basic closet storage system. The client was delighted with the result, and how we worked through the tricky permitting process of getting the tub placement approved, as well as our team communication. Project: Asheville Bathroom Remodel

BEFORE: Asheville Bathroom Remodel
BEFORE: This lower living area remodel included enlarging a small utility bathroom to a master bath, tapping the space under a stairwell to add the soaking tub, adding LED lighting accents, and a basic closet storage system. The client was delighted with the result, and how we worked through the tricky permitting process of getting the tub placement approved, as well as our team communication. Project: Asheville Bathroom Remodel

BEFORE: Asheville Bathroom Remodel
BEFORE: This lower living area remodel included enlarging a small utility bathroom to a master bath, tapping the space under a stairwell to add the soaking tub, adding LED lighting accents, and a basic closet storage system. The client was delighted with the result, and how we worked through the tricky permitting process of getting the tub placement approved, as well as our team communication. Project: Asheville Bathroom Remodel

Fairview Mountainside Remodel
Our clients bought this 20-year-old mountain home after it had been on the market for six years. Their tastes were simple, mid-century contemporary, and the previous owners tended toward more bright Latin wallpaper aesthetics, Corinthian columns, etc. The home had many levels are connected through several interesting staircases. The original, traditional wooden newel posts, balusters and handrails, were all replaced with simpler cable railings. The fireplace was wrapped in rustic, reclaimed wood. The load-bearing wall between the kitchen and living room was removed, and all new cabinets, counters, and appliances were installed. Project: Fairview Mountainside Remodel

Fairview Mountainside Remodel
Our clients bought this 20-year-old mountain home after it had been on the market for six years. Their tastes were simple, mid-century contemporary, and the previous owners tended toward more bright Latin wallpaper aesthetics, Corinthian columns, etc. The home had many levels are connected through several interesting staircases. The original, traditional wooden newel posts, balusters and handrails, were all replaced with simpler cable railings. The fireplace was wrapped in rustic, reclaimed wood. The load-bearing wall between the kitchen and living room was removed, and all new cabinets, counters, and appliances were installed. Project: Fairview Mountainside Remodel

Fairview Mountainside Remodel
Our clients bought this 20-year-old mountain home after it had been on the market for six years. Their tastes were simple, mid-century contemporary, and the previous owners tended toward more bright Latin wallpaper aesthetics, Corinthian columns, etc. The home had many levels are connected through several interesting staircases. The original, traditional wooden newel posts, balusters and handrails, were all replaced with simpler cable railings. The fireplace was wrapped in rustic, reclaimed wood. The load-bearing wall between the kitchen and living room was removed, and all new cabinets, counters, and appliances were installed. Project: Fairview Mountainside Remodel

Fairview Mountainside Remodel
Our clients bought this 20-year-old mountain home after it had been on the market for six years. Their tastes were simple, mid-century contemporary, and the previous owners tended toward more bright Latin wallpaper aesthetics, Corinthian columns, etc. The home had many levels are connected through several interesting staircases. The original, traditional wooden newel posts, balusters and handrails, were all replaced with simpler cable railings. The fireplace was wrapped in rustic, reclaimed wood. The load-bearing wall between the kitchen and living room was removed, and all new cabinets, counters, and appliances were installed. Project: Fairview Mountainside Remodel

Fairview Mountainside Remodel
Our clients bought this 20-year-old mountain home after it had been on the market for six years. Their tastes were simple, mid-century contemporary, and the previous owners tended toward more bright Latin wallpaper aesthetics, Corinthian columns, etc. The home had many levels are connected through several interesting staircases. The original, traditional wooden newel posts, balusters and handrails, were all replaced with simpler cable railings. The fireplace was wrapped in rustic, reclaimed wood. The load-bearing wall between the kitchen and living room was removed, and all new cabinets, counters, and appliances were installed. Project: Fairview Mountainside Remodel

Fairview Mountainside Remodel
Our clients bought this 20-year-old mountain home after it had been on the market for six years. Their tastes were simple, mid-century contemporary, and the previous owners tended toward more bright Latin wallpaper aesthetics, Corinthian columns, etc. The home had many levels are connected through several interesting staircases. The original, traditional wooden newel posts, balusters and handrails, were all replaced with simpler cable railings. The fireplace was wrapped in rustic, reclaimed wood. The load-bearing wall between the kitchen and living room was removed, and all new cabinets, counters, and appliances were installed. Project: Fairview Mountainside Remodel

Fairview Mountainside Remodel
Our clients bought this 20-year-old mountain home after it had been on the market for six years. Their tastes were simple, mid-century contemporary, and the previous owners tended toward more bright Latin wallpaper aesthetics, Corinthian columns, etc. The home had many levels are connected through several interesting staircases. The original, traditional wooden newel posts, balusters and handrails, were all replaced with simpler cable railings. The fireplace was wrapped in rustic, reclaimed wood. The load-bearing wall between the kitchen and living room was removed, and all new cabinets, counters, and appliances were installed. Project: Fairview Mountainside Remodel

Fairview Mountainside Remodel
Our clients bought this 20-year-old mountain home after it had been on the market for six years. Their tastes were simple, mid-century contemporary, and the previous owners tended toward more bright Latin wallpaper aesthetics, Corinthian columns, etc. The home had many levels are connected through several interesting staircases. The original, traditional wooden newel posts, balusters and handrails, were all replaced with simpler cable railings. The fireplace was wrapped in rustic, reclaimed wood. The load-bearing wall between the kitchen and living room was removed, and all new cabinets, counters, and appliances were installed. Project: Fairview Mountainside Remodel

Fairview Mountainside Remodel
Our clients bought this 20-year-old mountain home after it had been on the market for six years. Their tastes were simple, mid-century contemporary, and the previous owners tended toward more bright Latin wallpaper aesthetics, Corinthian columns, etc. The home had many levels are connected through several interesting staircases. The original, traditional wooden newel posts, balusters and handrails, were all replaced with simpler cable railings. The fireplace was wrapped in rustic, reclaimed wood. The load-bearing wall between the kitchen and living room was removed, and all new cabinets, counters, and appliances were installed. Project: Fairview Mountainside Remodel

Fairview Mountainside Remodel
Our clients bought this 20-year-old mountain home after it had been on the market for six years. Their tastes were simple, mid-century contemporary, and the previous owners tended toward more bright Latin wallpaper aesthetics, Corinthian columns, etc. The home had many levels are connected through several interesting staircases. The original, traditional wooden newel posts, balusters and handrails, were all replaced with simpler cable railings. The fireplace was wrapped in rustic, reclaimed wood. The load-bearing wall between the kitchen and living room was removed, and all new cabinets, counters, and appliances were installed. Project: Fairview Mountainside Remodel

Fairview Mountainside Remodel
Our clients bought this 20-year-old mountain home after it had been on the market for six years. Their tastes were simple, mid-century contemporary, and the previous owners tended toward more bright Latin wallpaper aesthetics, Corinthian columns, etc. The home had many levels are connected through several interesting staircases. The original, traditional wooden newel posts, balusters and handrails, were all replaced with simpler cable railings. The fireplace was wrapped in rustic, reclaimed wood. The load-bearing wall between the kitchen and living room was removed, and all new cabinets, counters, and appliances were installed. Project: Fairview Mountainside Remodel

Fairview Mountainside Remodel
Our clients bought this 20-year-old mountain home after it had been on the market for six years. Their tastes were simple, mid-century contemporary, and the previous owners tended toward more bright Latin wallpaper aesthetics, Corinthian columns, etc. The home had many levels are connected through several interesting staircases. The original, traditional wooden newel posts, balusters and handrails, were all replaced with simpler cable railings. The fireplace was wrapped in rustic, reclaimed wood. The load-bearing wall between the kitchen and living room was removed, and all new cabinets, counters, and appliances were installed. Project: Fairview Mountainside Remodel

Fairview Mountainside Remodel
Our clients bought this 20-year-old mountain home after it had been on the market for six years. Their tastes were simple, mid-century contemporary, and the previous owners tended toward more bright Latin wallpaper aesthetics, Corinthian columns, etc. The home had many levels are connected through several interesting staircases. The original, traditional wooden newel posts, balusters and handrails, were all replaced with simpler cable railings. The fireplace was wrapped in rustic, reclaimed wood. The load-bearing wall between the kitchen and living room was removed, and all new cabinets, counters, and appliances were installed. Project: Fairview Mountainside Remodel

Waynesville Deluxe Sunroom
The existing deck was reduced in size to accommodate this 16x20' sunroom—complete with fireplace and unique wall-sized barn door. Two of the four original windows lined up along the exterior wall were reinstalled in the 6-foot, 400-pound barn door that delineates the sunroom from the main living space. Meticulously aligned into the seven-inch-thick barn door wall, the entire assembly was hung from a massive rail system. Also, two of the windows were specially sized to match stained glass frames previously purchased. Project: Waynesville Deluxe Sunroom

Waynesville Deluxe Sunroom
The existing deck was reduced in size to accommodate this 16x20' sunroom—complete with fireplace and unique wall-sized barn door. Two of the four original windows lined up along the exterior wall were reinstalled in the 6-foot, 400-pound barn door that delineates the sunroom from the main living space. Meticulously aligned into the seven-inch-thick barn door wall, the entire assembly was hung from a massive rail system. Also, two of the windows were specially sized to match stained glass frames previously purchased. Project: Waynesville Deluxe Sunroom
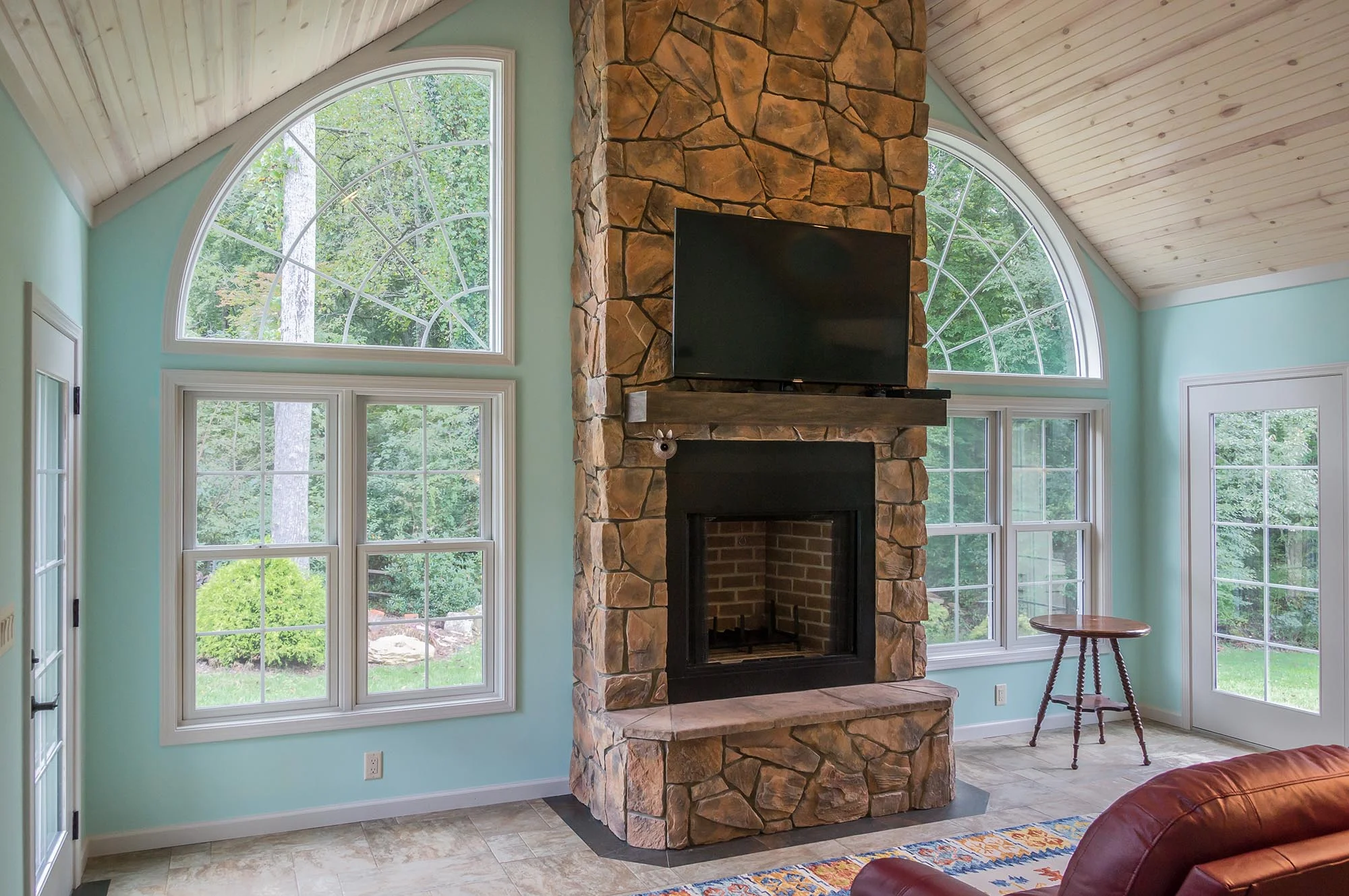
Waynesville Deluxe Sunroom
The existing deck was reduced in size to accommodate this 16x20' sunroom—complete with fireplace and unique wall-sized barn door. Two of the four original windows lined up along the exterior wall were reinstalled in the 6-foot, 400-pound barn door that delineates the sunroom from the main living space. Meticulously aligned into the seven-inch-thick barn door wall, the entire assembly was hung from a massive rail system. Also, two of the windows were specially sized to match stained glass frames previously purchased. Project: Waynesville Deluxe Sunroom
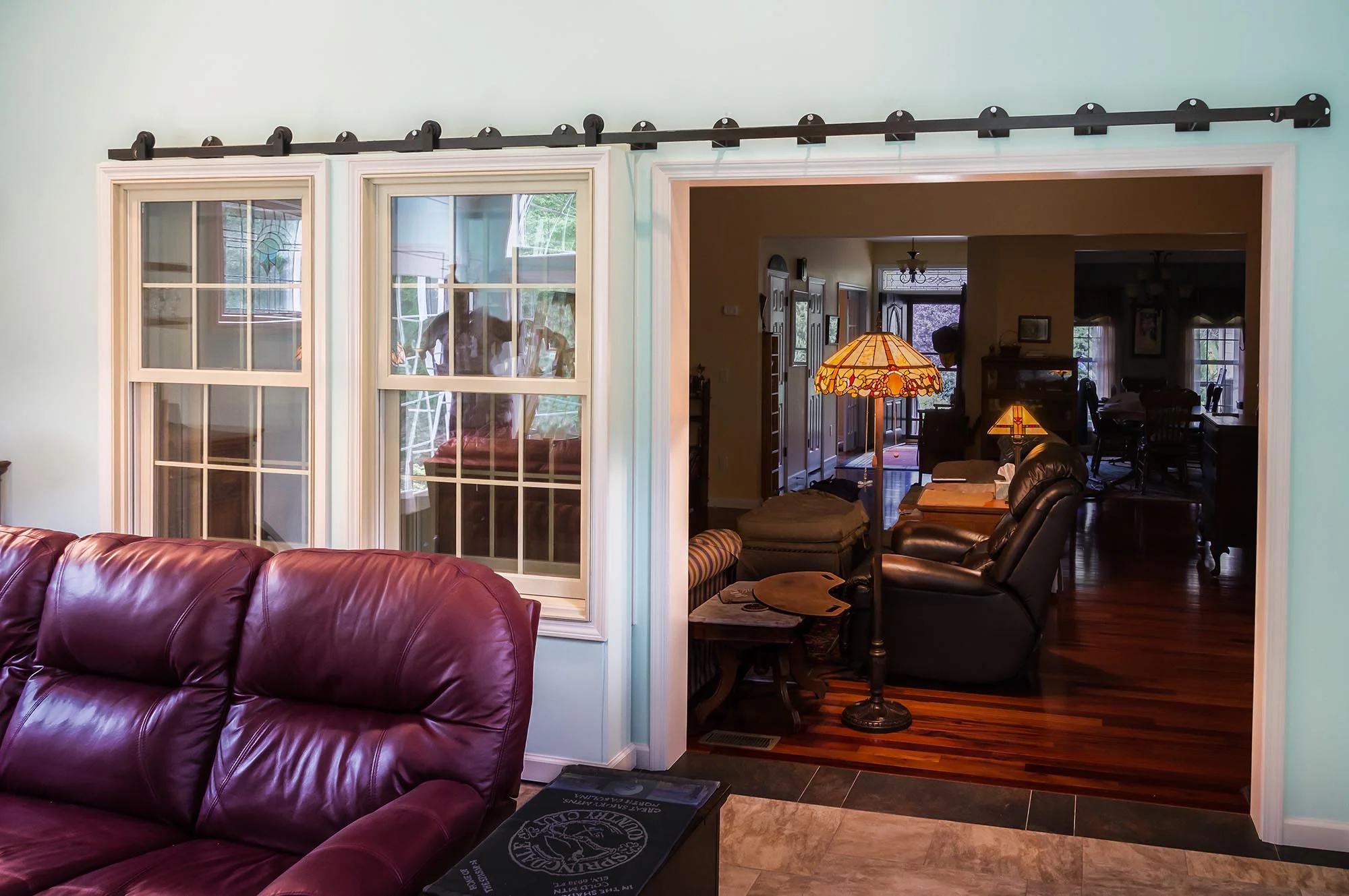
Waynesville Deluxe Sunroom
The existing deck was reduced in size to accommodate this 16x20' sunroom—complete with fireplace and unique wall-sized barn door. Two of the four original windows lined up along the exterior wall were reinstalled in the 6-foot, 400-pound barn door that delineates the sunroom from the main living space. Meticulously aligned into the seven-inch-thick barn door wall, the entire assembly was hung from a massive rail system. Also, two of the windows were specially sized to match stained glass frames previously purchased. Project: Waynesville Deluxe Sunroom
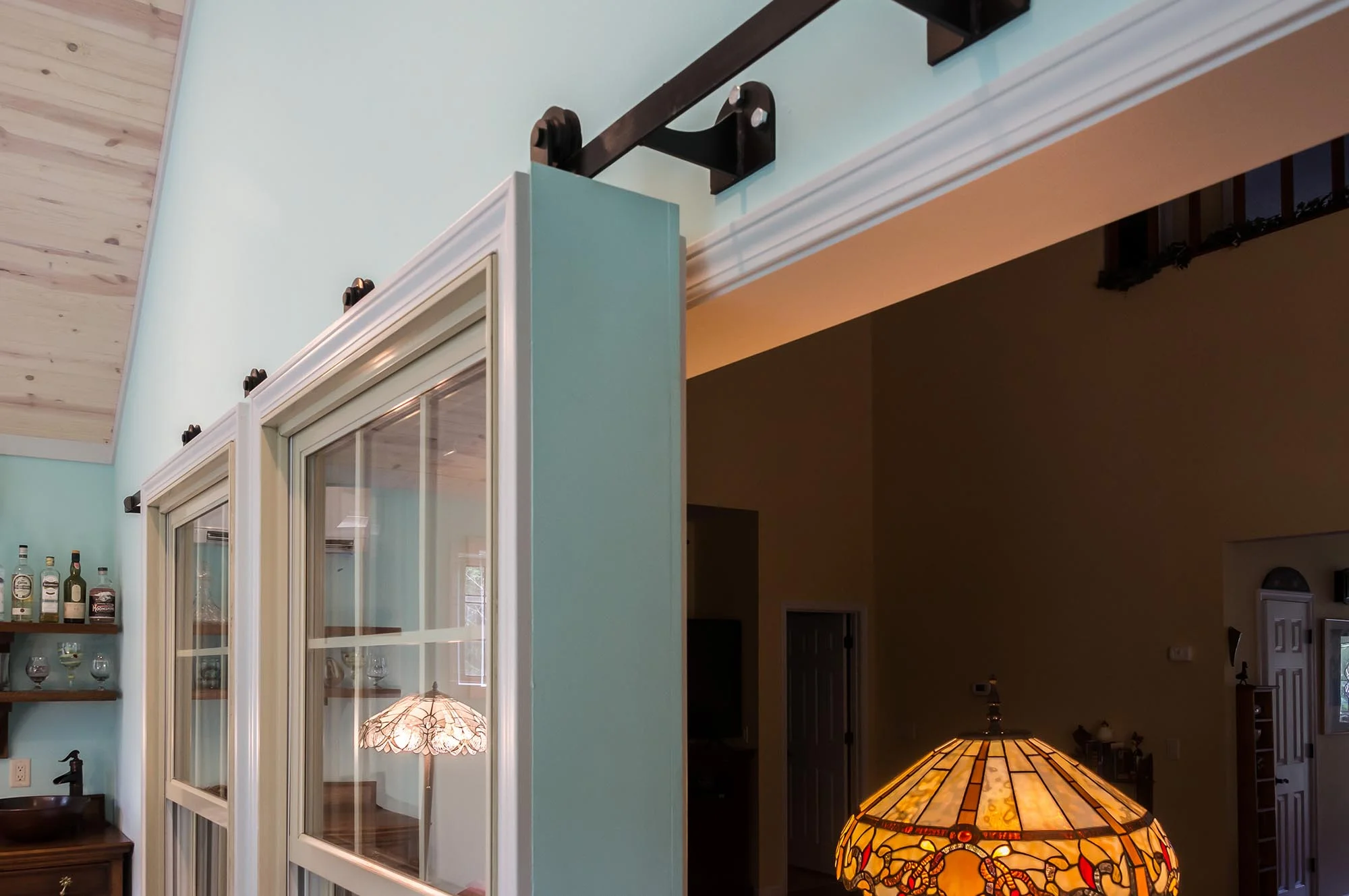
Waynesville Deluxe Sunroom
The existing deck was reduced in size to accommodate this 16x20' sunroom—complete with fireplace and unique wall-sized barn door. Two of the four original windows lined up along the exterior wall were reinstalled in the 6-foot, 400-pound barn door that delineates the sunroom from the main living space. Meticulously aligned into the seven-inch-thick barn door wall, the entire assembly was hung from a massive rail system. Also, two of the windows were specially sized to match stained glass frames previously purchased. Project: Waynesville Deluxe Sunroom
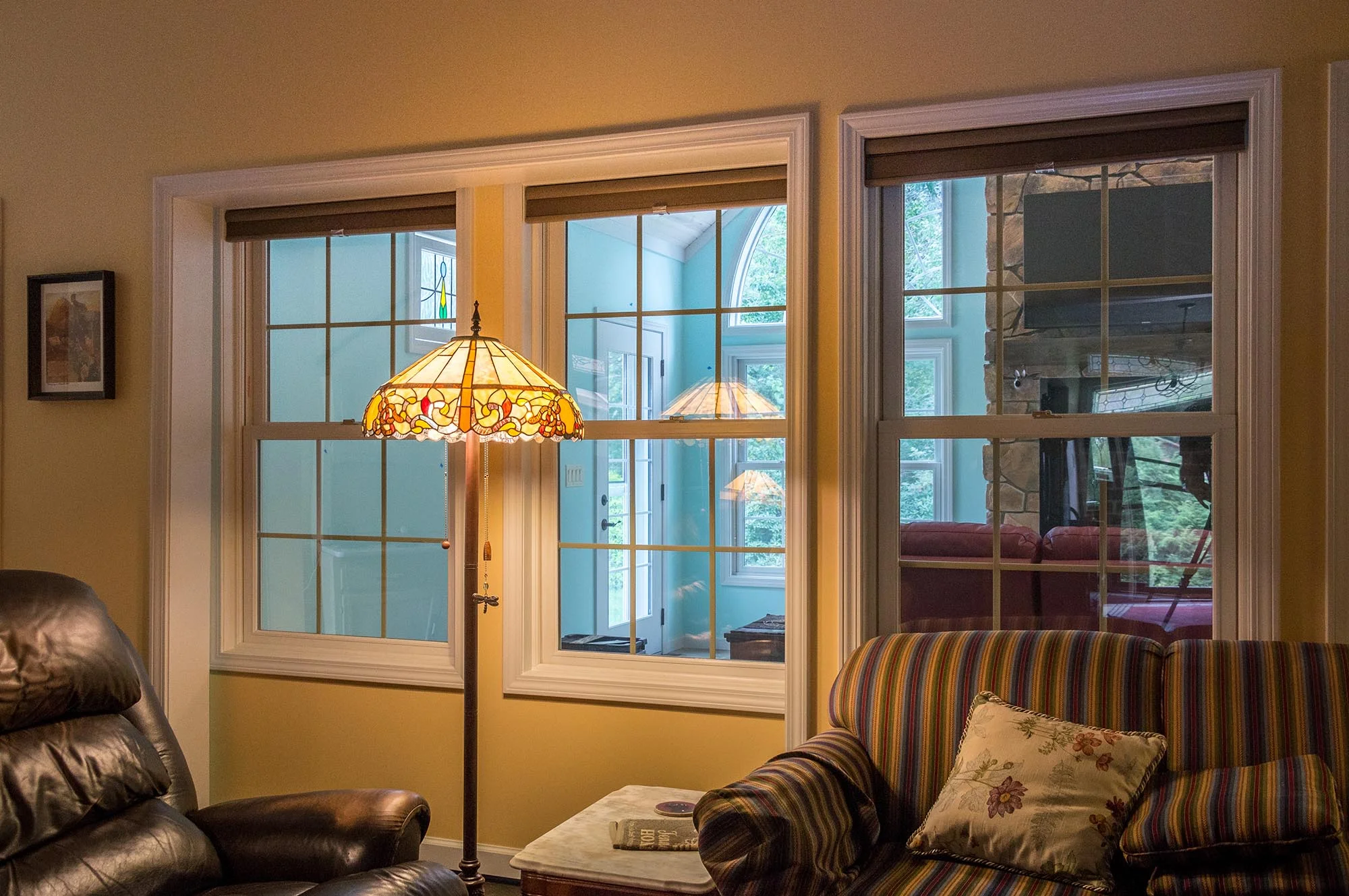
Waynesville Deluxe Sunroom
The existing deck was reduced in size to accommodate this 16x20' sunroom—complete with fireplace and unique wall-sized barn door. Two of the four original windows lined up along the exterior wall were reinstalled in the 6-foot, 400-pound barn door that delineates the sunroom from the main living space. Meticulously aligned into the seven-inch-thick barn door wall, the entire assembly was hung from a massive rail system. Also, two of the windows were specially sized to match stained glass frames previously purchased. Project: Waynesville Deluxe Sunroom

Black Mountain Compound
We built the original, multi-sided Deltec home for this client in 2009. After a few years, they asked us to add on a traditionally-constructed expansion of two stories, plus 3 third-story tower. Over time, we've constructed a pottery/art studio, a kiln house, storage building, and most recently, a 1,200 sq. ft. Deltec shop to house tools for the owner’s hobby—welding. The secluded compound is far, far off the beaten path, at the end of a one-lane mountain road. Their retirement lifestyle and decorating tastes are traditional casual. Project: Black Mountain Compound

Black Mountain Compound
We built the original, multi-sided Deltec home for this client in 2009. After a few years, they asked us to add on a traditionally-constructed expansion of two stories, plus 3 third-story tower. Over time, we've constructed a pottery/art studio, a kiln house, storage building, and most recently, a 1,200 sq. ft. Deltec shop to house tools for the owner’s hobby—welding. The secluded compound is far, far off the beaten path, at the end of a one-lane mountain road. Their retirement lifestyle and decorating tastes are traditional casual. Project: Black Mountain Compound

Black Mountain Compound
We built the original, multi-sided Deltec home for this client in 2009. After a few years, they asked us to add on a traditionally-constructed expansion of two stories, plus 3 third-story tower. Over time, we've constructed a pottery/art studio, a kiln house, storage building, and most recently, a 1,200 sq. ft. Deltec shop to house tools for the owner’s hobby—welding. The secluded compound is far, far off the beaten path, at the end of a one-lane mountain road. Their retirement lifestyle and decorating tastes are traditional casual. Project: Black Mountain Compound
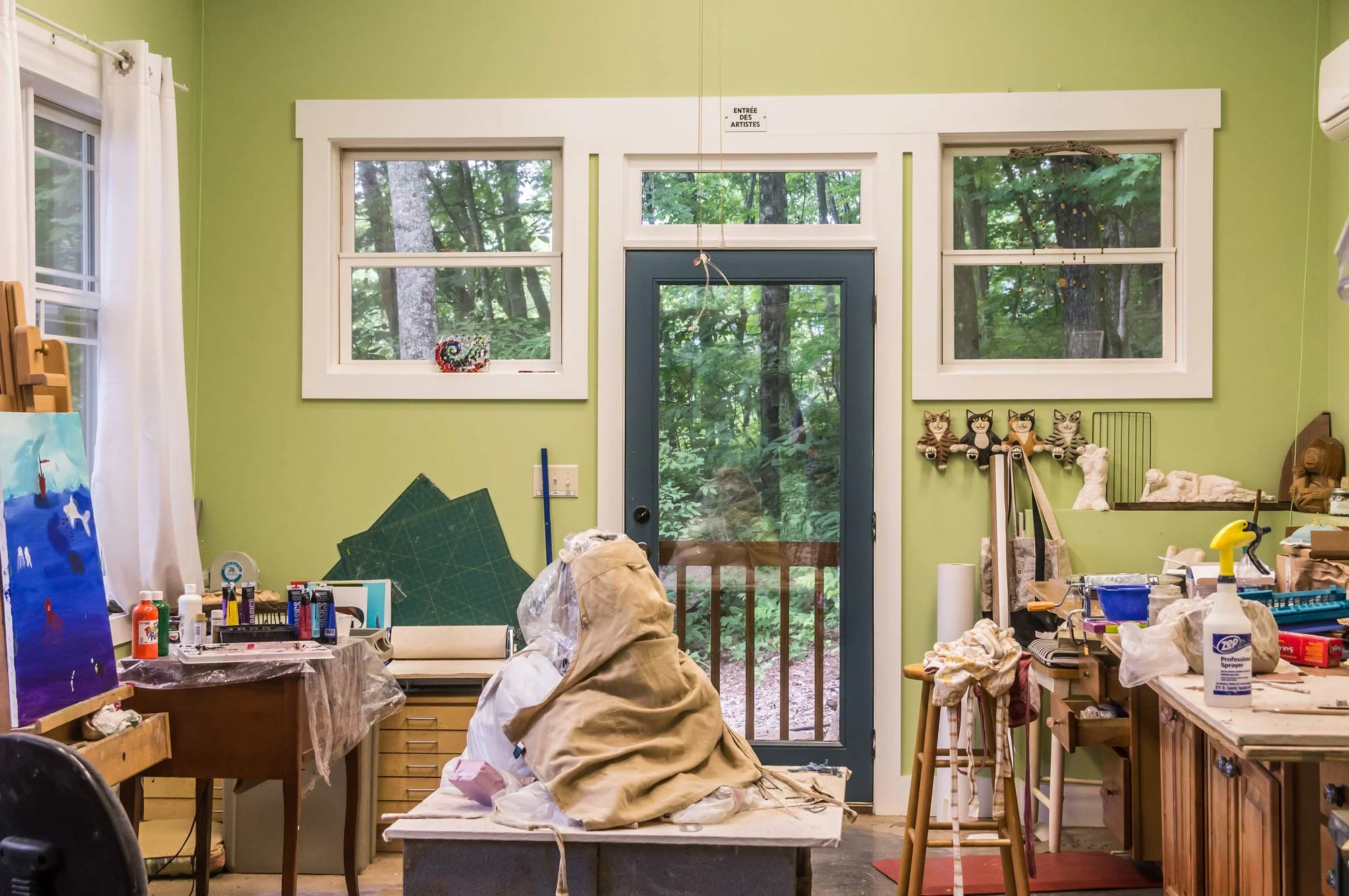
Black Mountain Compound
We built the original, multi-sided Deltec home for this client in 2009. After a few years, they asked us to add on a traditionally-constructed expansion of two stories, plus 3 third-story tower. Over time, we've constructed a pottery/art studio, a kiln house, storage building, and most recently, a 1,200 sq. ft. Deltec shop to house tools for the owner’s hobby—welding. The secluded compound is far, far off the beaten path, at the end of a one-lane mountain road. Their retirement lifestyle and decorating tastes are traditional casual. Project: Black Mountain Compound

Black Mountain Compound
We built the original, multi-sided Deltec home for this client in 2009. After a few years, they asked us to add on a traditionally-constructed expansion of two stories, plus 3 third-story tower. Over time, we've constructed a pottery/art studio, a kiln house, storage building, and most recently, a 1,200 sq. ft. Deltec shop to house tools for the owner’s hobby—welding. The secluded compound is far, far off the beaten path, at the end of a one-lane mountain road. Their retirement lifestyle and decorating tastes are traditional casual. Project: Black Mountain Compound

Black Mountain Compound
We built the original, multi-sided Deltec home for this client in 2009. After a few years, they asked us to add on a traditionally-constructed expansion of two stories, plus 3 third-story tower. Over time, we've constructed a pottery/art studio, a kiln house, storage building, and most recently, a 1,200 sq. ft. Deltec shop to house tools for the owner’s hobby—welding. The secluded compound is far, far off the beaten path, at the end of a one-lane mountain road. Their retirement lifestyle and decorating tastes are traditional casual. Project: Black Mountain Compound


Mountain Cabin
Deep in the woods, this mountain cabin just outside Asheville, NC, was designed as the perfect weekend getaway space. The owner uses it as an Airbnb for income. From the wooden cathedral ceiling to the nature-inspired loft railing, from the wood-burning free-standing stove, to the stepping stone walkways—everything is geared toward easy relaxation. For maximum interior space usage, the sleeping loft is accessed via an outside stairway. Project: Mountain Cabin

Mountain Cabin
Deep in the woods, this mountain cabin just outside Asheville, NC, was designed as the perfect weekend getaway space. The owner uses it as an Airbnb for income. From the wooden cathedral ceiling to the nature-inspired loft railing, from the wood-burning free-standing stove, to the stepping stone walkways—everything is geared toward easy relaxation. For maximum interior space usage, the sleeping loft is accessed via an outside stairway. Project: Mountain Cabin

Mountain Cabin
Deep in the woods, this mountain cabin just outside Asheville, NC, was designed as the perfect weekend getaway space. The owner uses it as an Airbnb for income. From the wooden cathedral ceiling to the nature-inspired loft railing, from the wood-burning free-standing stove, to the stepping stone walkways—everything is geared toward easy relaxation. For maximum interior space usage, the sleeping loft is accessed via an outside stairway. Project: Mountain Cabin

Mountain Cabin
Deep in the woods, this mountain cabin just outside Asheville, NC, was designed as the perfect weekend getaway space. The owner uses it as an Airbnb for income. From the wooden cathedral ceiling to the nature-inspired loft railing, from the wood-burning free-standing stove, to the stepping stone walkways—everything is geared toward easy relaxation. For maximum interior space usage, the sleeping loft is accessed via an outside stairway. Project: Mountain Cabin

Mountain Cabin
Deep in the woods, this mountain cabin just outside Asheville, NC, was designed as the perfect weekend getaway space. The owner uses it as an Airbnb for income. From the wooden cathedral ceiling to the nature-inspired loft railing, from the wood-burning free-standing stove, to the stepping stone walkways—everything is geared toward easy relaxation. For maximum interior space usage, the sleeping loft is accessed via an outside stairway. Project: Mountain Cabin

Mountain Cabin
Deep in the woods, this mountain cabin just outside Asheville, NC, was designed as the perfect weekend getaway space. The owner uses it as an Airbnb for income. From the wooden cathedral ceiling to the nature-inspired loft railing, from the wood-burning free-standing stove, to the stepping stone walkways—everything is geared toward easy relaxation. For maximum interior space usage, the sleeping loft is accessed via an outside stairway. Project: Mountain Cabin

Mountain Cabin
Deep in the woods, this mountain cabin just outside Asheville, NC, was designed as the perfect weekend getaway space. The owner uses it as an Airbnb for income. From the wooden cathedral ceiling to the nature-inspired loft railing, from the wood-burning free-standing stove, to the stepping stone walkways—everything is geared toward easy relaxation. For maximum interior space usage, the sleeping loft is accessed via an outside stairway. Project: Mountain Cabin

Reems Creek Kitchen
This kitchen features plenty of windows to take in the long-range mountain views, with open interior spaces and lots of lighting. Project: Reems Creek Custom Home

Reems Creek Kitchen
This kitchen features plenty of windows to take in the long-range mountain views, with open interior spaces and lots of lighting. Project: Reems Creek Custom Home

Reems Creek Kitchen
This kitchen features plenty of windows to take in the long-range mountain views, with open interior spaces and lots of lighting. Project: Reems Creek Custom Home

Open Interior Spaces
This home features open interior spaces and lots of lighting. Project: Reems Creek Custom Home

Reems Creek Interior
This home features open interior spaces and lots of lighting. Project: Reems Creek Custom Home

Reems Creek Bathoom
Open interior spaces and lots of lighting and ample master closet space were important to these clients. Project: Reems Creek Custom Home

Reems Creek Interior
This home features open interior spaces and lots of lighting. Project: Reems Creek Custom Home

Reems Creek Details
This home features open interior spaces and lots of lighting. Project: Reems Creek Custom Home

Reems Creek Interior
This home features open interior spaces and lots of lighting. Project: Reems Creek Custom Home

Reems Creek Bedroom
Open interior spaces and lots of lighting and ample master closet space were important to these clients. Project: Reems Creek Custom Home

Reems Creek Bathroom
Open interior spaces and lots of lighting and ample master closet space were important to these clients. Project: Reems Creek Custom Home

Reems Creek Bathroom
Open interior spaces and lots of lighting and ample master closet space were important to these clients. Project: Reems Creek Custom Home

Reems Creek Closet
Ample master closet space were important to these clients. Project: Reems Creek Custom Home

Reems Creek Closet
Ample master closet space were important to these clients. Project: Reems Creek Custom Home

Reems Creek Mudroom with Dog Washing Station
A practical, dog-washing station in the mudroom doubles as a handy rinse-off spot for muddy shoes or boots. Project: Reems Creek Custom Home
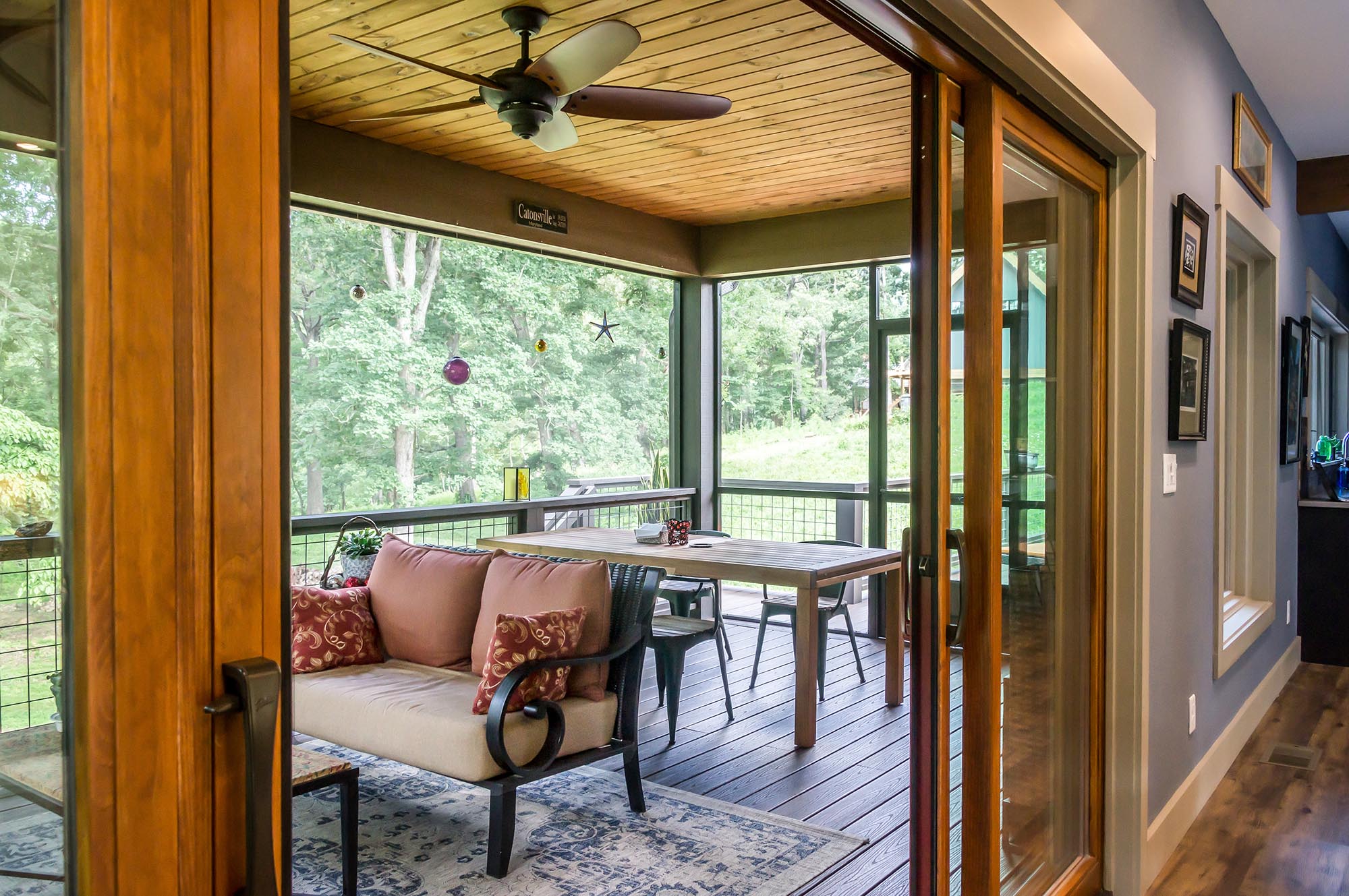
East Asheville Contemporary
This was the second home we built for this retired couple. Downsizing with warm, contemporary sizzle, this 1,700 sq. ft. single-story features a spacious main living area, with direct access to the screened porch. Master on one end, guest room on the other. The brick-look kitchen backsplash wall is actually porcelain tile. High-efficiency, wood-burning fireplace heats the entire home. Glass panel doors add a flair. LED lighting throughout. The owners are thrilled with the realistic hardwood look and feel of the LVT (Luxury Vinyl Tile) flooring in all areas. Featured in the Asheville Parade of Homes. Project: East Asheville Contemporary

East Asheville Contemporary
This was the second home we built for this retired couple. Downsizing with warm, contemporary sizzle, this 1,700 sq. ft. single-story features a spacious main living area, with direct access to the screened porch. Master on one end, guest room on the other. The brick-look kitchen backsplash wall is actually porcelain tile. High-efficiency, wood-burning fireplace heats the entire home. Glass panel doors add a flair. LED lighting throughout. The owners are thrilled with the realistic hardwood look and feel of the LVT (Luxury Vinyl Tile) flooring in all areas. Featured in the Asheville Parade of Homes. Project: East Asheville Contemporary

East Asheville Contemporary
This was the second home we built for this retired couple. Downsizing with warm, contemporary sizzle, this 1,700 sq. ft. single-story features a spacious main living area, with direct access to the screened porch. Master on one end, guest room on the other. The brick-look kitchen backsplash wall is actually porcelain tile. High-efficiency, wood-burning fireplace heats the entire home. Glass panel doors add a flair. LED lighting throughout. The owners are thrilled with the realistic hardwood look and feel of the LVT (Luxury Vinyl Tile) flooring in all areas. Featured in the Asheville Parade of Homes. Project: East Asheville Contemporary

East Asheville Contemporary
This was the second home we built for this retired couple. Downsizing with warm, contemporary sizzle, this 1,700 sq. ft. single-story features a spacious main living area, with direct access to the screened porch. Master on one end, guest room on the other. The brick-look kitchen backsplash wall is actually porcelain tile. High-efficiency, wood-burning fireplace heats the entire home. Glass panel doors add a flair. LED lighting throughout. The owners are thrilled with the realistic hardwood look and feel of the LVT (Luxury Vinyl Tile) flooring in all areas. Featured in the Asheville Parade of Homes. Project: East Asheville Contemporary

East Asheville Contemporary
This was the second home we built for this retired couple. Downsizing with warm, contemporary sizzle, this 1,700 sq. ft. single-story features a spacious main living area, with direct access to the screened porch. Master on one end, guest room on the other. The brick-look kitchen backsplash wall is actually porcelain tile. High-efficiency, wood-burning fireplace heats the entire home. Glass panel doors add a flair. LED lighting throughout. The owners are thrilled with the realistic hardwood look and feel of the LVT (Luxury Vinyl Tile) flooring in all areas. Featured in the Asheville Parade of Homes. Project: East Asheville Contemporary

East Asheville Contemporary
This was the second home we built for this retired couple. Downsizing with warm, contemporary sizzle, this 1,700 sq. ft. single-story features a spacious main living area, with direct access to the screened porch. Master on one end, guest room on the other. The brick-look kitchen backsplash wall is actually porcelain tile. High-efficiency, wood-burning fireplace heats the entire home. Glass panel doors add a flair. LED lighting throughout. The owners are thrilled with the realistic hardwood look and feel of the LVT (Luxury Vinyl Tile) flooring in all areas. Featured in the Asheville Parade of Homes. Project: East Asheville Contemporary

East Asheville Contemporary
This was the second home we built for this retired couple. Downsizing with warm, contemporary sizzle, this 1,700 sq. ft. single-story features a spacious main living area, with direct access to the screened porch. Master on one end, guest room on the other. The brick-look kitchen backsplash wall is actually porcelain tile. High-efficiency, wood-burning fireplace heats the entire home. Glass panel doors add a flair. LED lighting throughout. The owners are thrilled with the realistic hardwood look and feel of the LVT (Luxury Vinyl Tile) flooring in all areas. Featured in the Asheville Parade of Homes. Project: East Asheville Contemporary

East Asheville Contemporar
This was the second home we built for this retired couple. Downsizing with warm, contemporary sizzle, this 1,700 sq. ft. single-story features a spacious main living area, with direct access to the screened porch. Master on one end, guest room on the other. The brick-look kitchen backsplash wall is actually porcelain tile. High-efficiency, wood-burning fireplace heats the entire home. Glass panel doors add a flair. LED lighting throughout. The owners are thrilled with the realistic hardwood look and feel of the LVT (Luxury Vinyl Tile) flooring in all areas. Featured in the Asheville Parade of Homes. Project: East Asheville Contemporary

East Asheville Contemporary
This was the second home we built for this retired couple. Downsizing with warm, contemporary sizzle, this 1,700 sq. ft. single-story features a spacious main living area, with direct access to the screened porch. Master on one end, guest room on the other. The brick-look kitchen backsplash wall is actually porcelain tile. High-efficiency, wood-burning fireplace heats the entire home. Glass panel doors add a flair. LED lighting throughout. The owners are thrilled with the realistic hardwood look and feel of the LVT (Luxury Vinyl Tile) flooring in all areas. Featured in the Asheville Parade of Homes. Project: East Asheville Contemporary

East Asheville Contemporary
This was the second home we built for this retired couple. Downsizing with warm, contemporary sizzle, this 1,700 sq. ft. single-story features a spacious main living area, with direct access to the screened porch. Master on one end, guest room on the other. The brick-look kitchen backsplash wall is actually porcelain tile. High-efficiency, wood-burning fireplace heats the entire home. Glass panel doors add a flair. LED lighting throughout. The owners are thrilled with the realistic hardwood look and feel of the LVT (Luxury Vinyl Tile) flooring in all areas. Featured in the Asheville Parade of Homes. Project: East Asheville Contemporary

East Asheville Contemporary
This was the second home we built for this retired couple. Downsizing with warm, contemporary sizzle, this 1,700 sq. ft. single-story features a spacious main living area, with direct access to the screened porch. Master on one end, guest room on the other. The brick-look kitchen backsplash wall is actually porcelain tile. High-efficiency, wood-burning fireplace heats the entire home. Glass panel doors add a flair. LED lighting throughout. The owners are thrilled with the realistic hardwood look and feel of the LVT (Luxury Vinyl Tile) flooring in all areas. Featured in the Asheville Parade of Homes. Project: East Asheville Contemporary

East Asheville Contemporary
This was the second home we built for this retired couple. Downsizing with warm, contemporary sizzle, this 1,700 sq. ft. single-story features a spacious main living area, with direct access to the screened porch. Master on one end, guest room on the other. The brick-look kitchen backsplash wall is actually porcelain tile. High-efficiency, wood-burning fireplace heats the entire home. Glass panel doors add a flair. LED lighting throughout. The owners are thrilled with the realistic hardwood look and feel of the LVT (Luxury Vinyl Tile) flooring in all areas. Featured in the Asheville Parade of Homes. Project: East Asheville Contemporary

North Asheville Custom Mountain Home
This client loved wood. Site-harvested lumber was applied to the stairwell walls with beautiful effect in this North Asheville home. The tongue-and-groove, nickel-jointed milling and installation, along with the simple detail metal balusters created a focal point for the home. The heavily-sloped lot afforded great views out back, demanded lots of view-facing windows, and required supported decks off the main floor and lower level. The screened porch features a massive, wood-burning outdoor fireplace with a traditional hearth, faced with natural stone. The side-yard natural-look water feature attracts many visitors from the surrounding woods. Project: North Asheville Custom Mountain Home

North Asheville Custom Mountain Home
This client loved wood. Site-harvested lumber was applied to the stairwell walls with beautiful effect in this North Asheville home. The tongue-and-groove, nickel-jointed milling and installation, along with the simple detail metal balusters created a focal point for the home. The heavily-sloped lot afforded great views out back, demanded lots of view-facing windows, and required supported decks off the main floor and lower level. The screened porch features a massive, wood-burning outdoor fireplace with a traditional hearth, faced with natural stone. The side-yard natural-look water feature attracts many visitors from the surrounding woods. Project: North Asheville Custom Mountain Home

North Asheville Custom Mountain Home
This client loved wood. Site-harvested lumber was applied to the stairwell walls with beautiful effect in this North Asheville home. The tongue-and-groove, nickel-jointed milling and installation, along with the simple detail metal balusters created a focal point for the home. The heavily-sloped lot afforded great views out back, demanded lots of view-facing windows, and required supported decks off the main floor and lower level. The screened porch features a massive, wood-burning outdoor fireplace with a traditional hearth, faced with natural stone. The side-yard natural-look water feature attracts many visitors from the surrounding woods. Project: North Asheville Custom Mountain Home

North Asheville Custom Mountain Home
This client loved wood. Site-harvested lumber was applied to the stairwell walls with beautiful effect in this North Asheville home. The tongue-and-groove, nickel-jointed milling and installation, along with the simple detail metal balusters created a focal point for the home. The heavily-sloped lot afforded great views out back, demanded lots of view-facing windows, and required supported decks off the main floor and lower level. The screened porch features a massive, wood-burning outdoor fireplace with a traditional hearth, faced with natural stone. The side-yard natural-look water feature attracts many visitors from the surrounding woods. Project: North Asheville Custom Mountain Home

North Asheville Custom Mountain Home
This client loved wood. Site-harvested lumber was applied to the stairwell walls with beautiful effect in this North Asheville home. The tongue-and-groove, nickel-jointed milling and installation, along with the simple detail metal balusters created a focal point for the home. The heavily-sloped lot afforded great views out back, demanded lots of view-facing windows, and required supported decks off the main floor and lower level. The screened porch features a massive, wood-burning outdoor fireplace with a traditional hearth, faced with natural stone. The side-yard natural-look water feature attracts many visitors from the surrounding woods. Project: North Asheville Custom Mountain Home

North Asheville Custom Mountain Home
This client loved wood. Site-harvested lumber was applied to the stairwell walls with beautiful effect in this North Asheville home. The tongue-and-groove, nickel-jointed milling and installation, along with the simple detail metal balusters created a focal point for the home. The heavily-sloped lot afforded great views out back, demanded lots of view-facing windows, and required supported decks off the main floor and lower level. The screened porch features a massive, wood-burning outdoor fireplace with a traditional hearth, faced with natural stone. The side-yard natural-look water feature attracts many visitors from the surrounding woods. Project: North Asheville Custom Mountain Home

North Asheville Custom Mountain Home
This client loved wood. Site-harvested lumber was applied to the stairwell walls with beautiful effect in this North Asheville home. The tongue-and-groove, nickel-jointed milling and installation, along with the simple detail metal balusters created a focal point for the home. The heavily-sloped lot afforded great views out back, demanded lots of view-facing windows, and required supported decks off the main floor and lower level. The screened porch features a massive, wood-burning outdoor fireplace with a traditional hearth, faced with natural stone. The side-yard natural-look water feature attracts many visitors from the surrounding woods. Project: North Asheville Custom Mountain Home

North Asheville Custom Mountain Home
This client loved wood. Site-harvested lumber was applied to the stairwell walls with beautiful effect in this North Asheville home. The tongue-and-groove, nickel-jointed milling and installation, along with the simple detail metal balusters created a focal point for the home. The heavily-sloped lot afforded great views out back, demanded lots of view-facing windows, and required supported decks off the main floor and lower level. The screened porch features a massive, wood-burning outdoor fireplace with a traditional hearth, faced with natural stone. The side-yard natural-look water feature attracts many visitors from the surrounding woods. Project: North Asheville Custom Mountain Home

North Asheville Custom Mountain Home
This client loved wood. Site-harvested lumber was applied to the stairwell walls with beautiful effect in this North Asheville home. The tongue-and-groove, nickel-jointed milling and installation, along with the simple detail metal balusters created a focal point for the home. The heavily-sloped lot afforded great views out back, demanded lots of view-facing windows, and required supported decks off the main floor and lower level. The screened porch features a massive, wood-burning outdoor fireplace with a traditional hearth, faced with natural stone. The side-yard natural-look water feature attracts many visitors from the surrounding woods. Project: North Asheville Custom Mountain Home

North Asheville Custom Mountain Home
This client loved wood. Site-harvested lumber was applied to the stairwell walls with beautiful effect in this North Asheville home. The tongue-and-groove, nickel-jointed milling and installation, along with the simple detail metal balusters created a focal point for the home. The heavily-sloped lot afforded great views out back, demanded lots of view-facing windows, and required supported decks off the main floor and lower level. The screened porch features a massive, wood-burning outdoor fireplace with a traditional hearth, faced with natural stone. The side-yard natural-look water feature attracts many visitors from the surrounding woods. Project: North Asheville Custom Mountain Home

North Asheville Custom Mountain Home
This client loved wood. Site-harvested lumber was applied to the stairwell walls with beautiful effect in this North Asheville home. The tongue-and-groove, nickel-jointed milling and installation, along with the simple detail metal balusters created a focal point for the home. The heavily-sloped lot afforded great views out back, demanded lots of view-facing windows, and required supported decks off the main floor and lower level. The screened porch features a massive, wood-burning outdoor fireplace with a traditional hearth, faced with natural stone. The side-yard natural-look water feature attracts many visitors from the surrounding woods. Project: North Asheville Custom Mountain Home
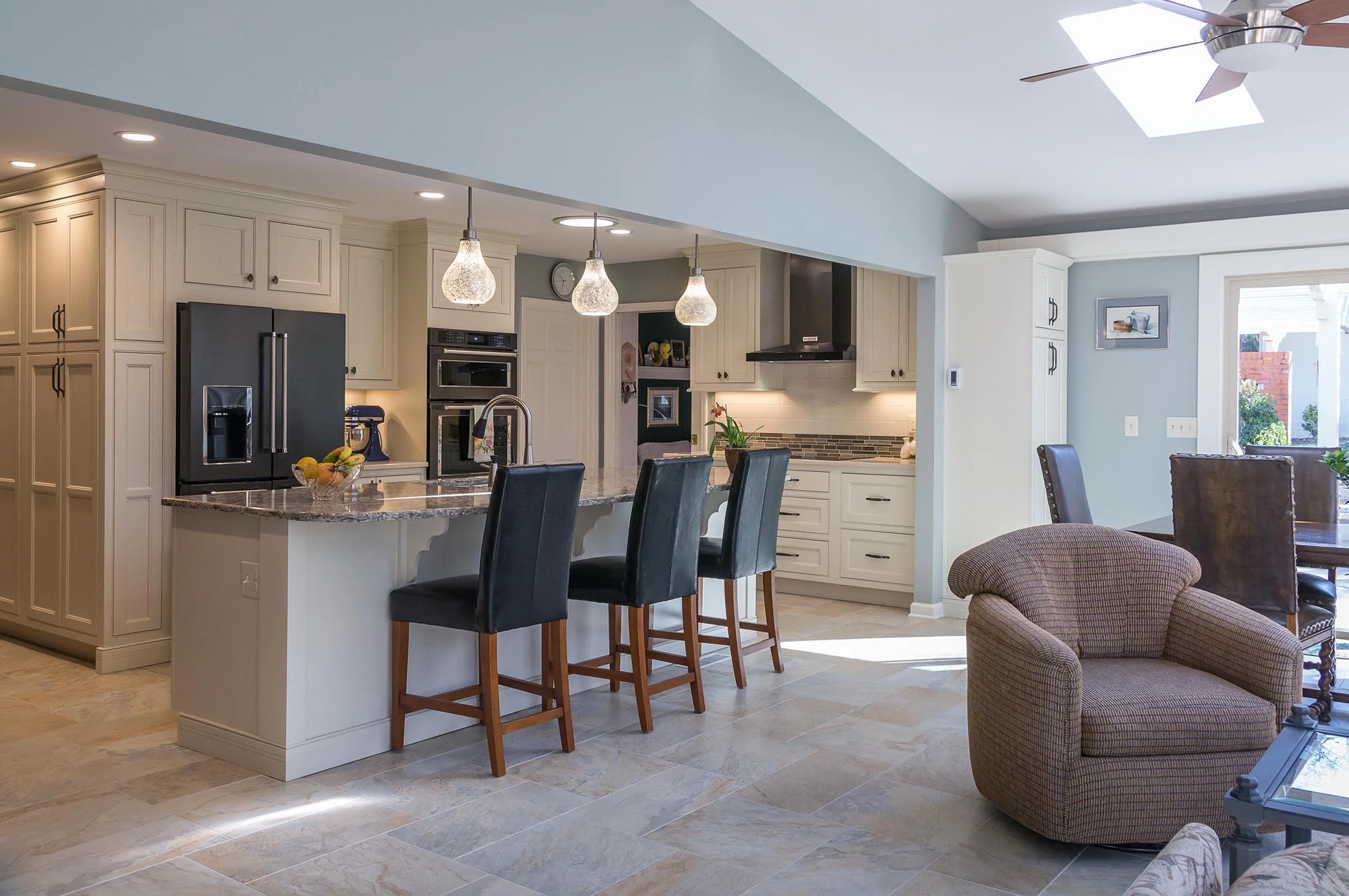
Kitchen-Great Room Remodel
This ranch-style home needed updating. The load bearing wall that had separated the kitchen from the living room was removed to make way for a larger kitchen with a breakfast bar island and new lighting, and bring in the view out the back windows. New, floor-to-ceiling dining room cabinets were added to cover one wall. Project: Kitchen-Great Room Remodel
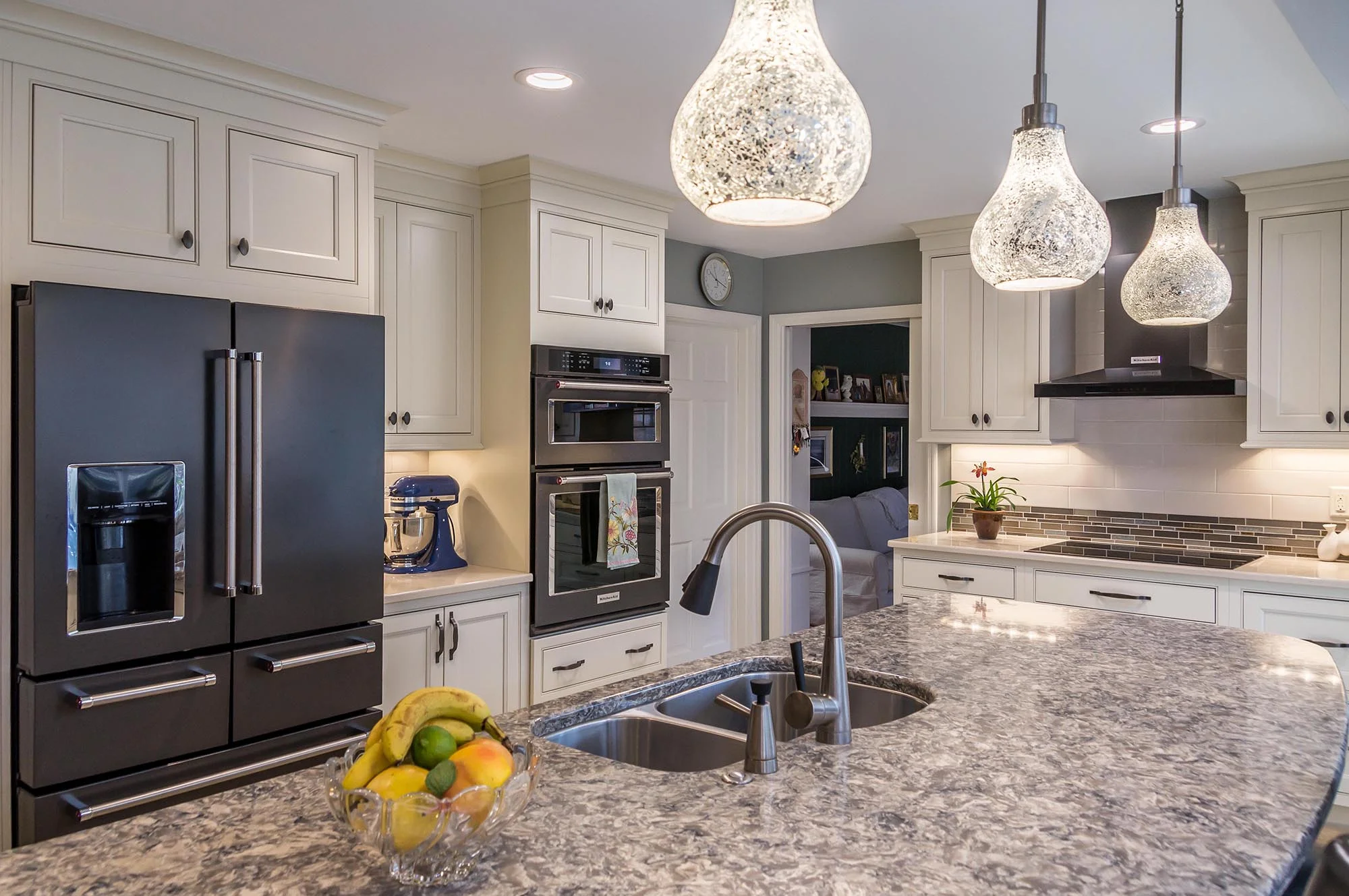
Kitchen-Great Room Remodel
This ranch-style home needed updating. The load bearing wall that had separated the kitchen from the living room was removed to make way for a larger kitchen with a breakfast bar island and new lighting, and bring in the view out the back windows. New, floor-to-ceiling dining room cabinets were added to cover one wall. Project: Kitchen-Great Room Remodel
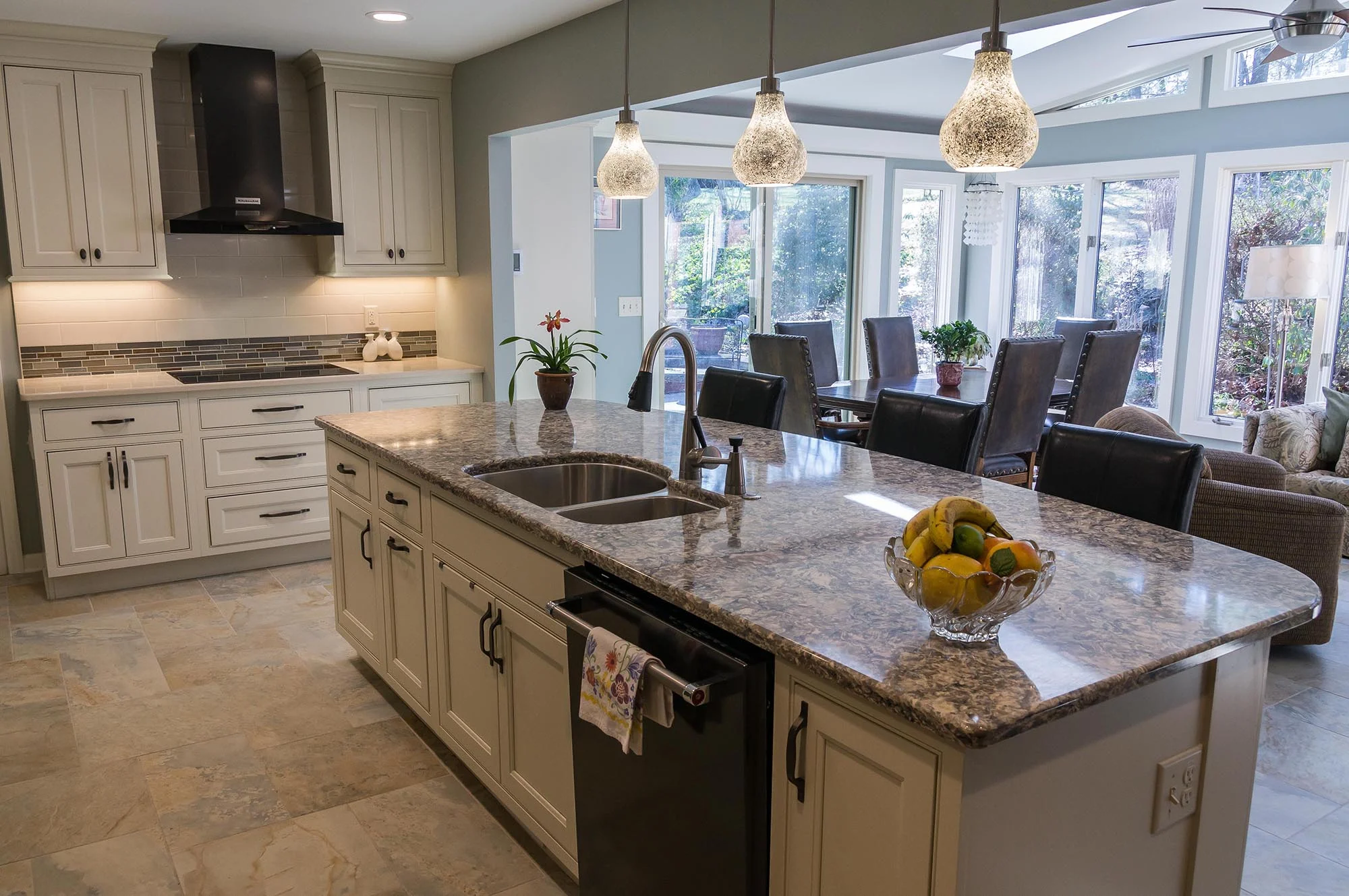
Kitchen-Great Room Remodel
This ranch-style home needed updating. The load bearing wall that had separated the kitchen from the living room was removed to make way for a larger kitchen with a breakfast bar island and new lighting, and bring in the view out the back windows. New, floor-to-ceiling dining room cabinets were added to cover one wall. Project: Kitchen-Great Room Remodel
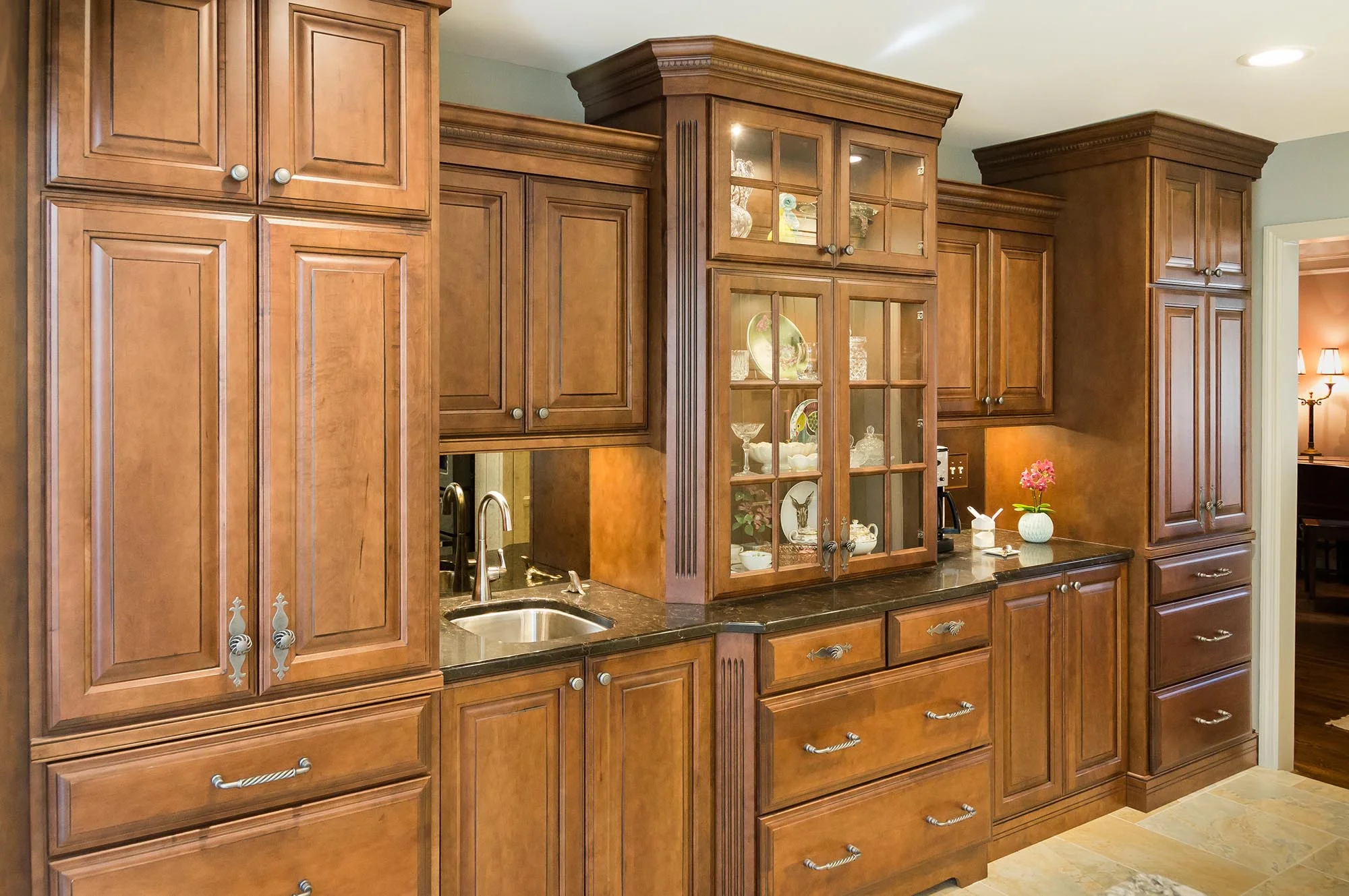
Kitchen-Great Room Remodel
This ranch-style home needed updating. The load bearing wall that had separated the kitchen from the living room was removed to make way for a larger kitchen with a breakfast bar island and new lighting, and bring in the view out the back windows. New, floor-to-ceiling dining room cabinets were added to cover one wall. Project: Kitchen-Great Room Remodel

1950’s Kitchen Renovation
The kitchen in this cozy ranch-style home was tired and worn out. We started over, with a peninsula prep and seating area, under-counter, built-in microwave, new appliances and cabinetry all around. Project: 1950’s Kitchen Renovation

1950’s Kitchen Renovation
The kitchen in this cozy ranch-style home was tired and worn out. We started over, with a peninsula prep and seating area, under-counter, built-in microwave, new appliances and cabinetry all around. Project: 1950’s Kitchen Renovation
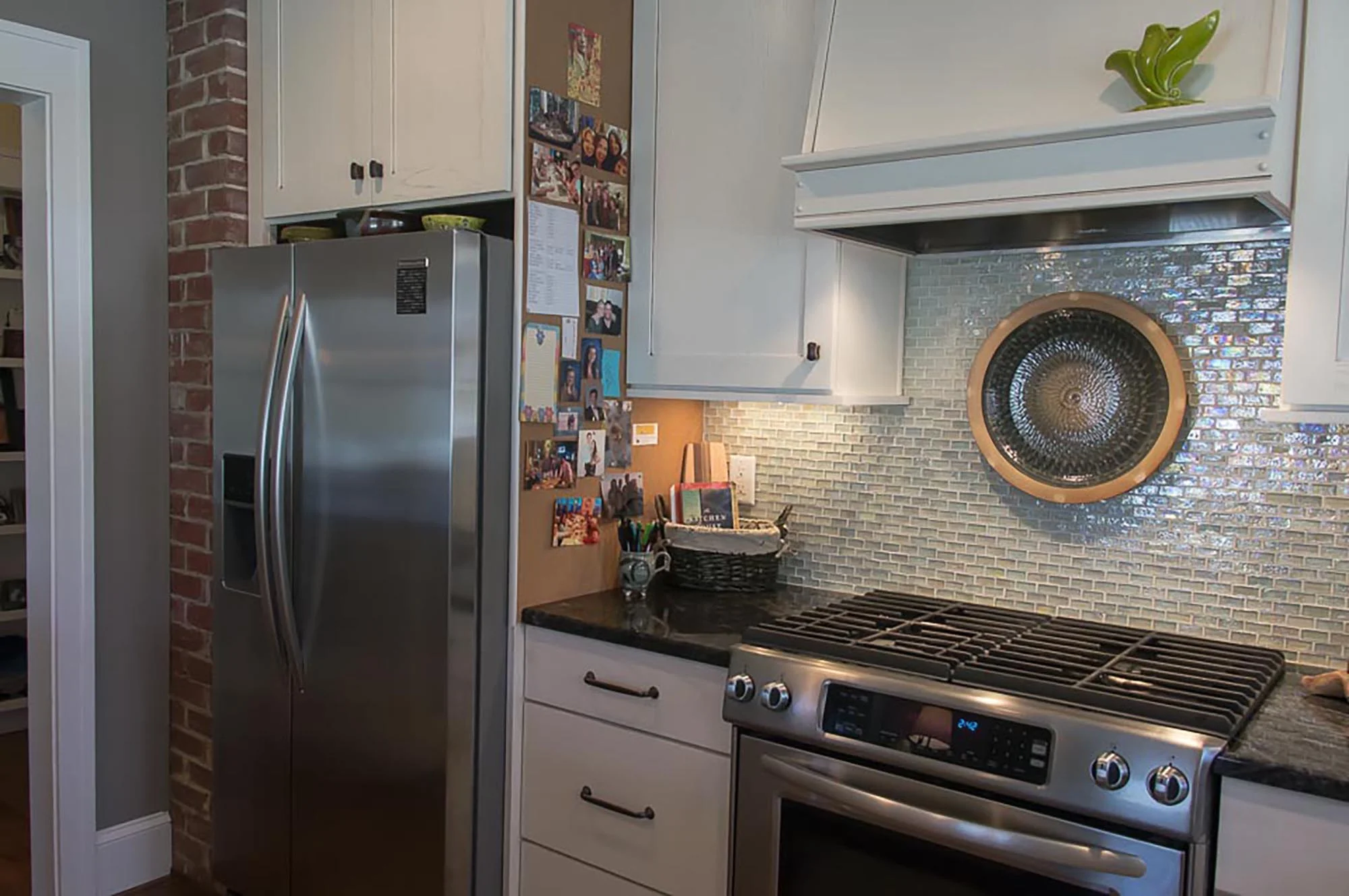
1950’s Kitchen Renovation
The kitchen in this cozy ranch-style home was tired and worn out. We started over, with a peninsula prep and seating area, under-counter, built-in microwave, new appliances and cabinetry all around. Project: 1950’s Kitchen Renovation

1950’s Kitchen Renovation
The kitchen in this cozy ranch-style home was tired and worn out. We started over, with a peninsula prep and seating area, under-counter, built-in microwave, new appliances and cabinetry all around. Project: 1950’s Kitchen Renovation
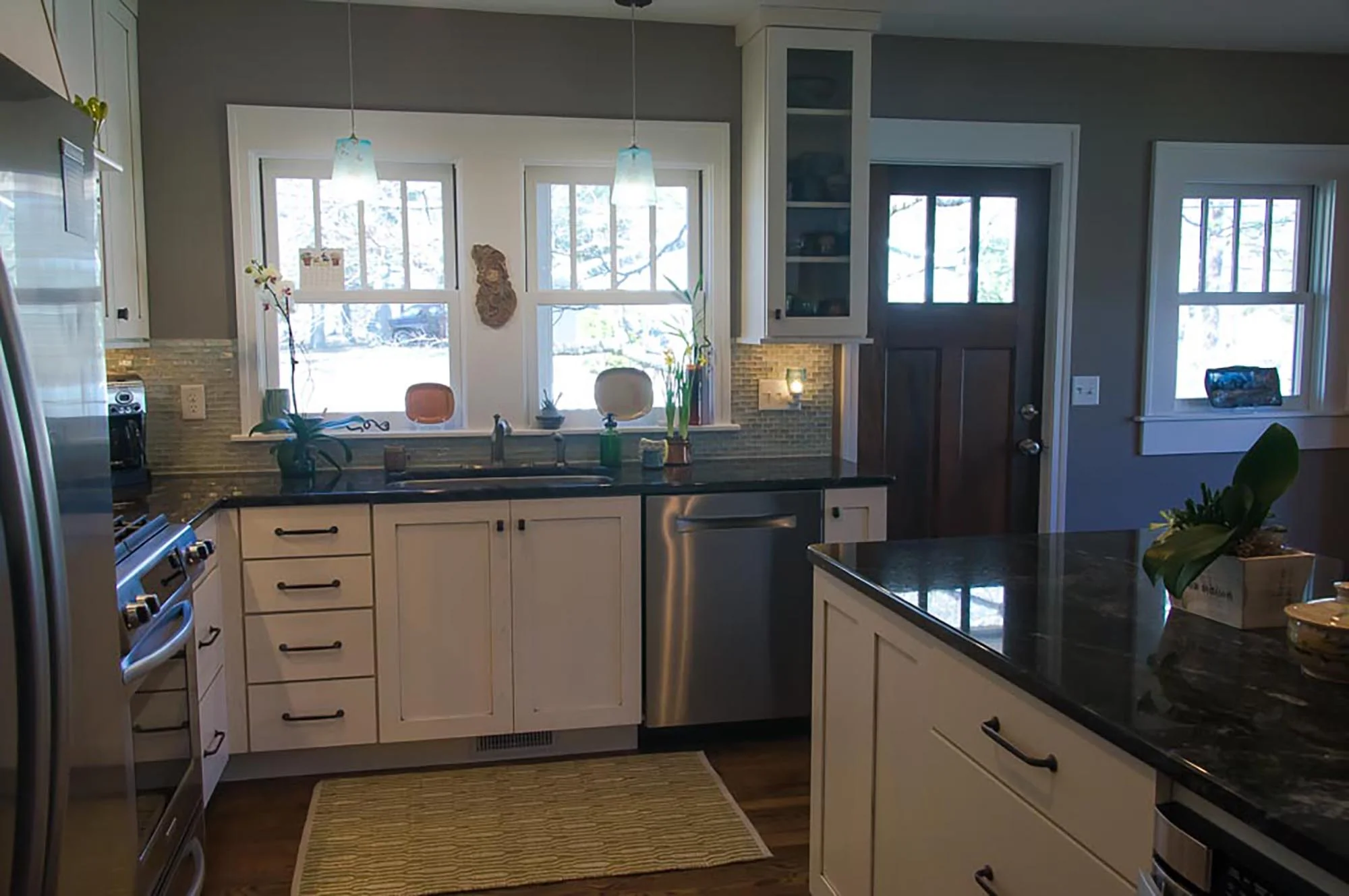
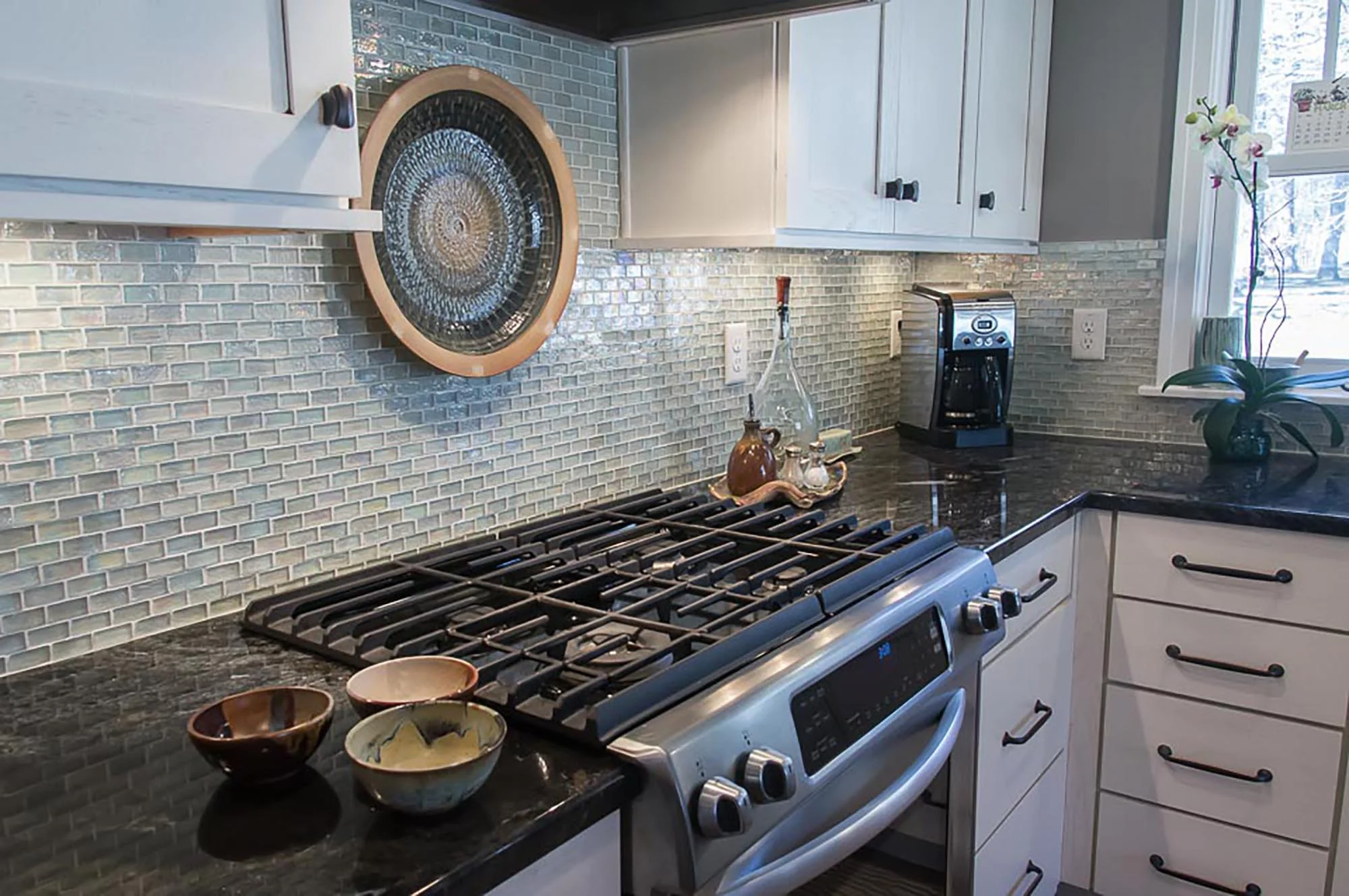

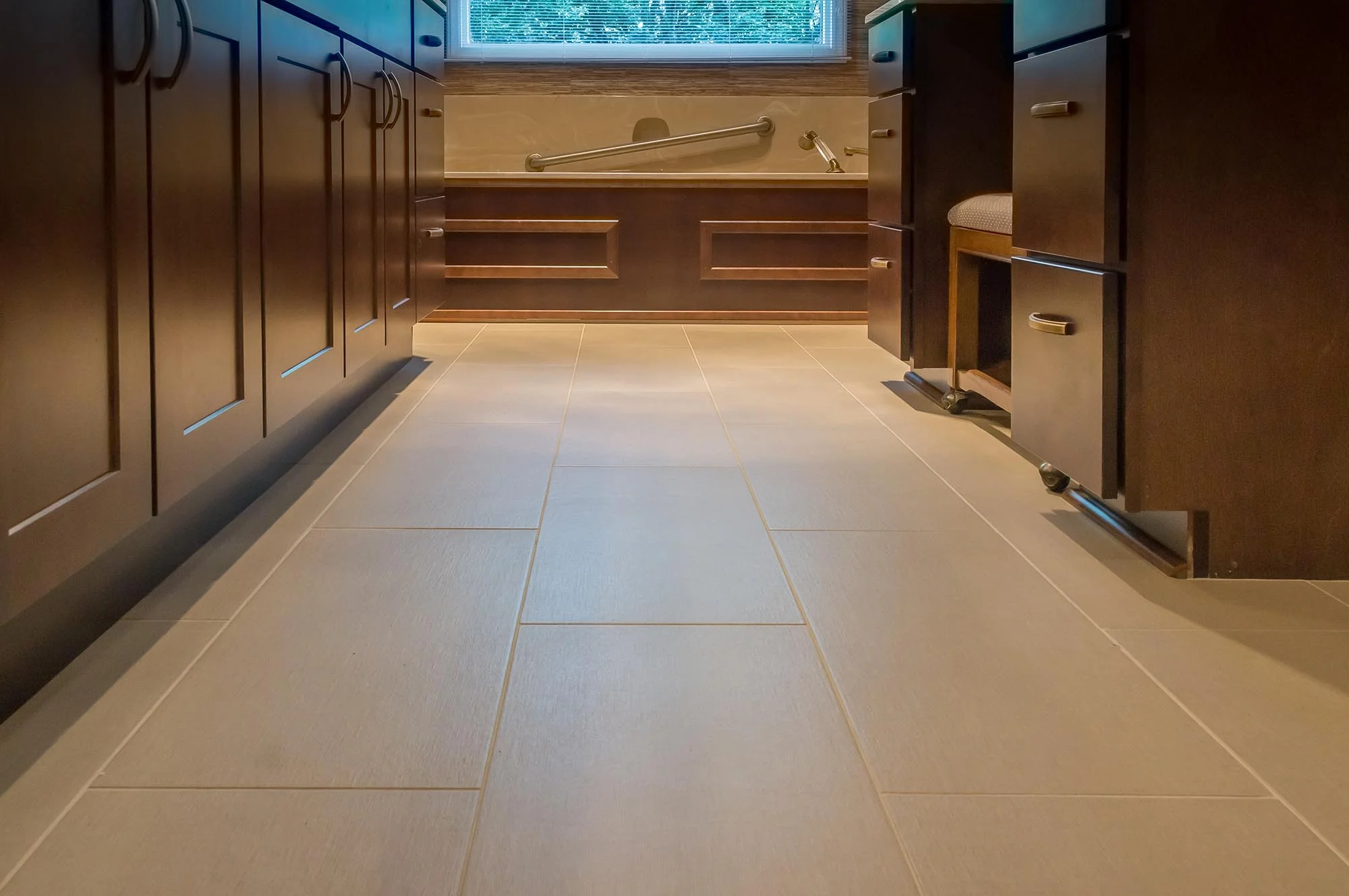
Flooring Update
Well worn and dated flooring in main living areas and bathrooms was removed, and replaced with hardwood and large-size ceramic tile. Project: Flooring Update
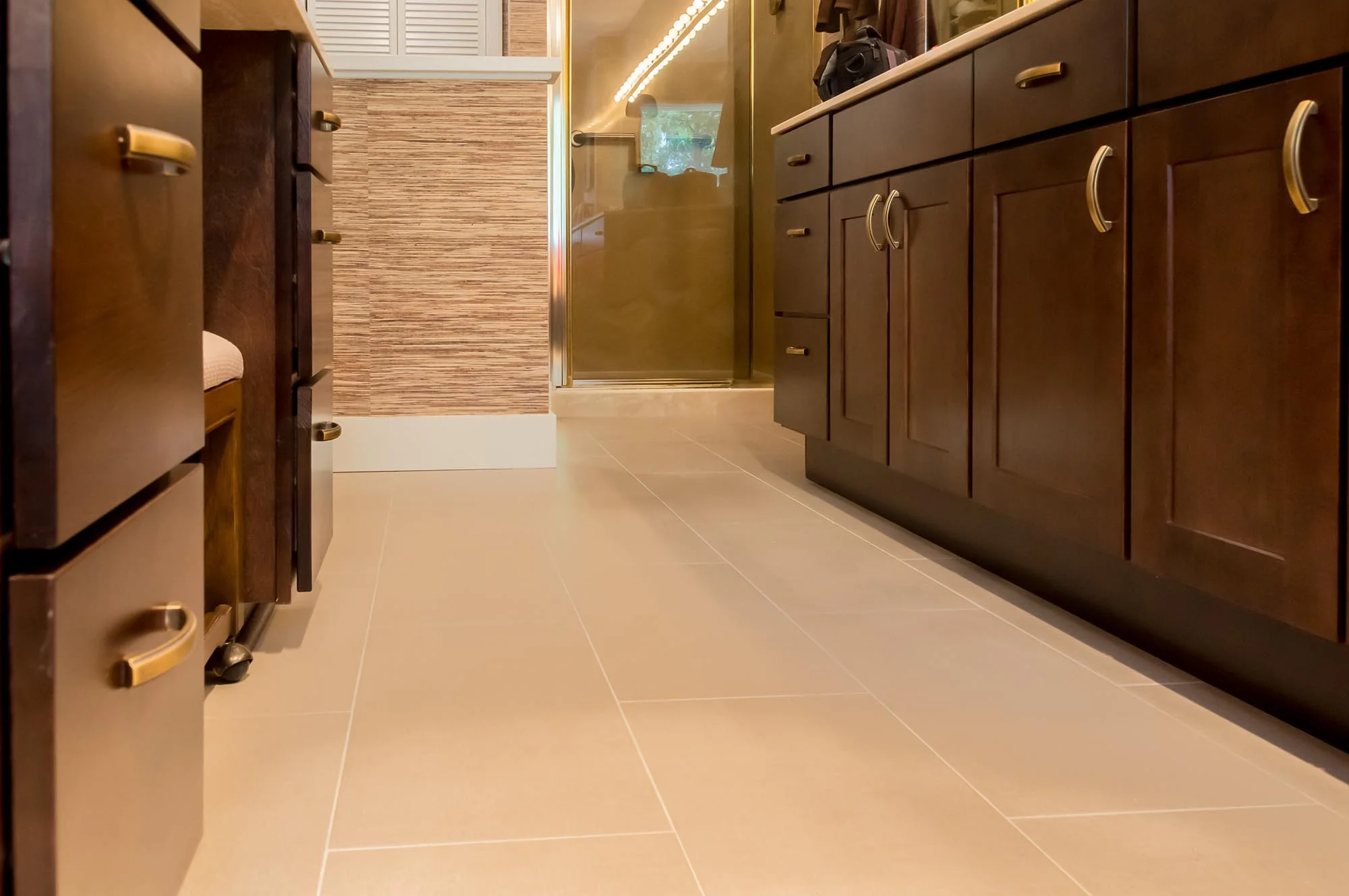
Flooring Update
Well worn and dated flooring in main living areas and bathrooms was removed, and replaced with hardwood and large-size ceramic tile. Project: Flooring Update
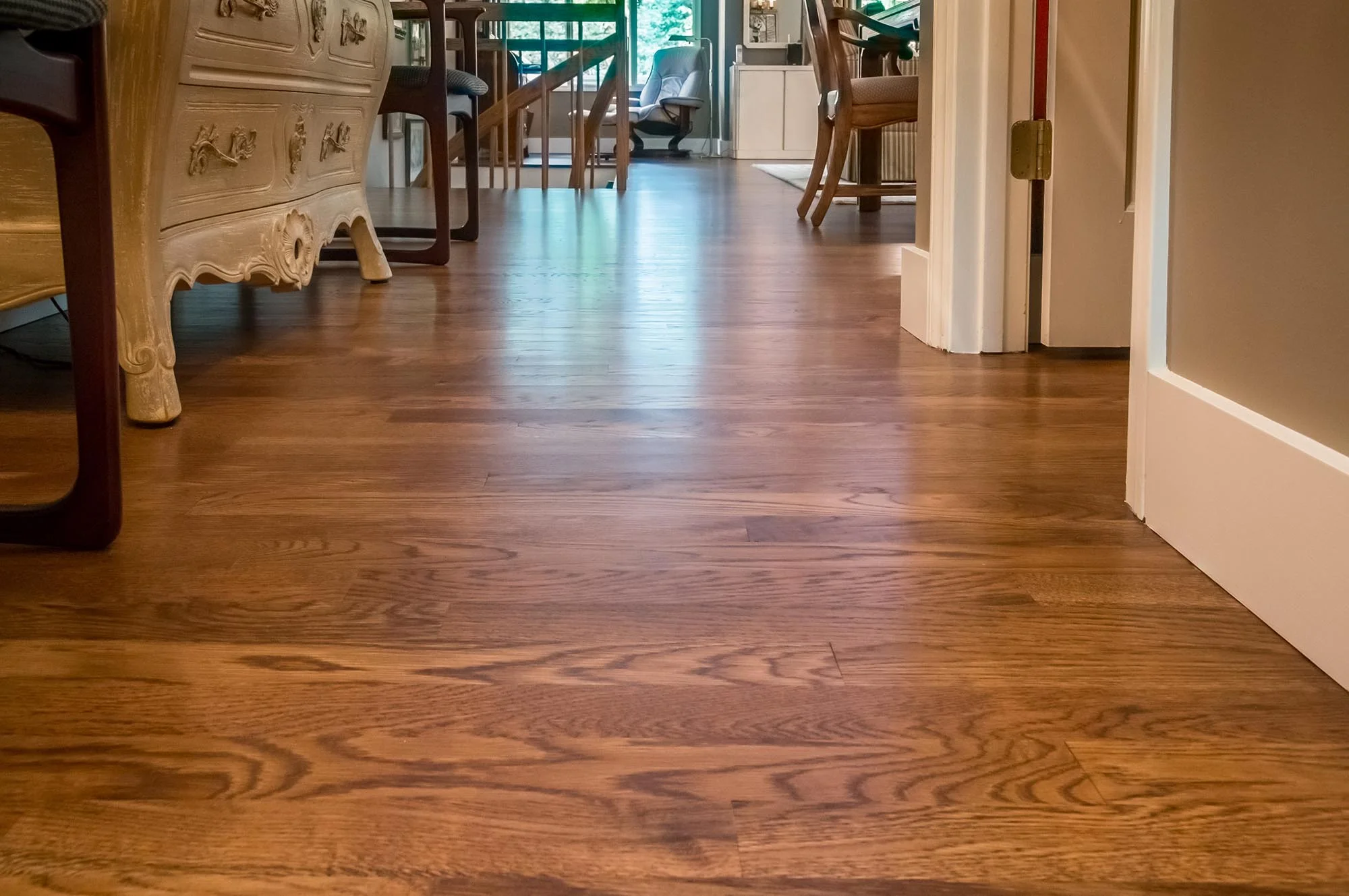
Flooring Update
Well worn and dated flooring in main living areas and bathrooms was removed, and replaced with hardwood and large-size ceramic tile. Project: Flooring Update
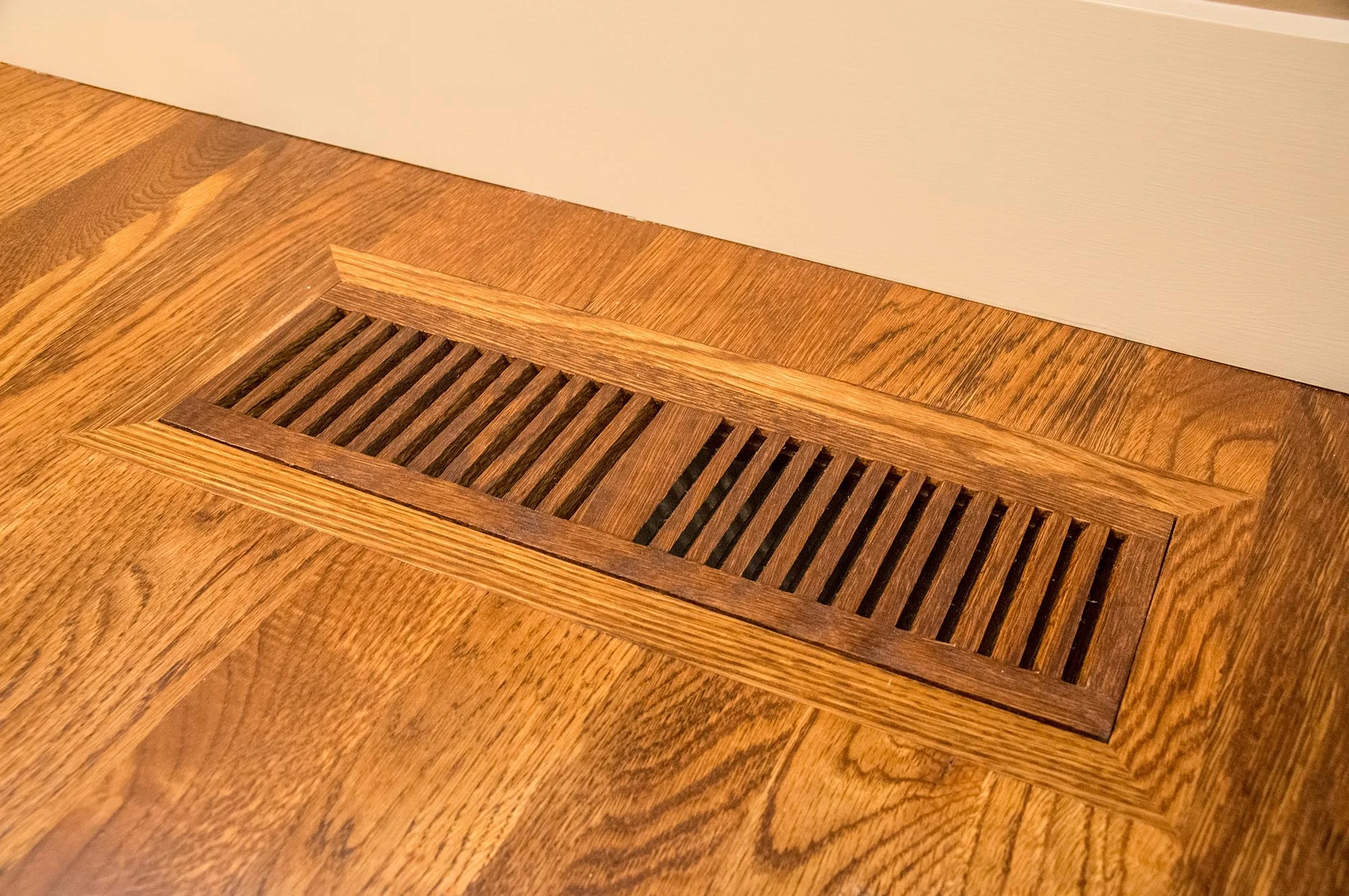
Flooring Update
Well worn and dated flooring in main living areas and bathrooms was removed, and replaced with hardwood and large-size ceramic tile. Project: Flooring Update
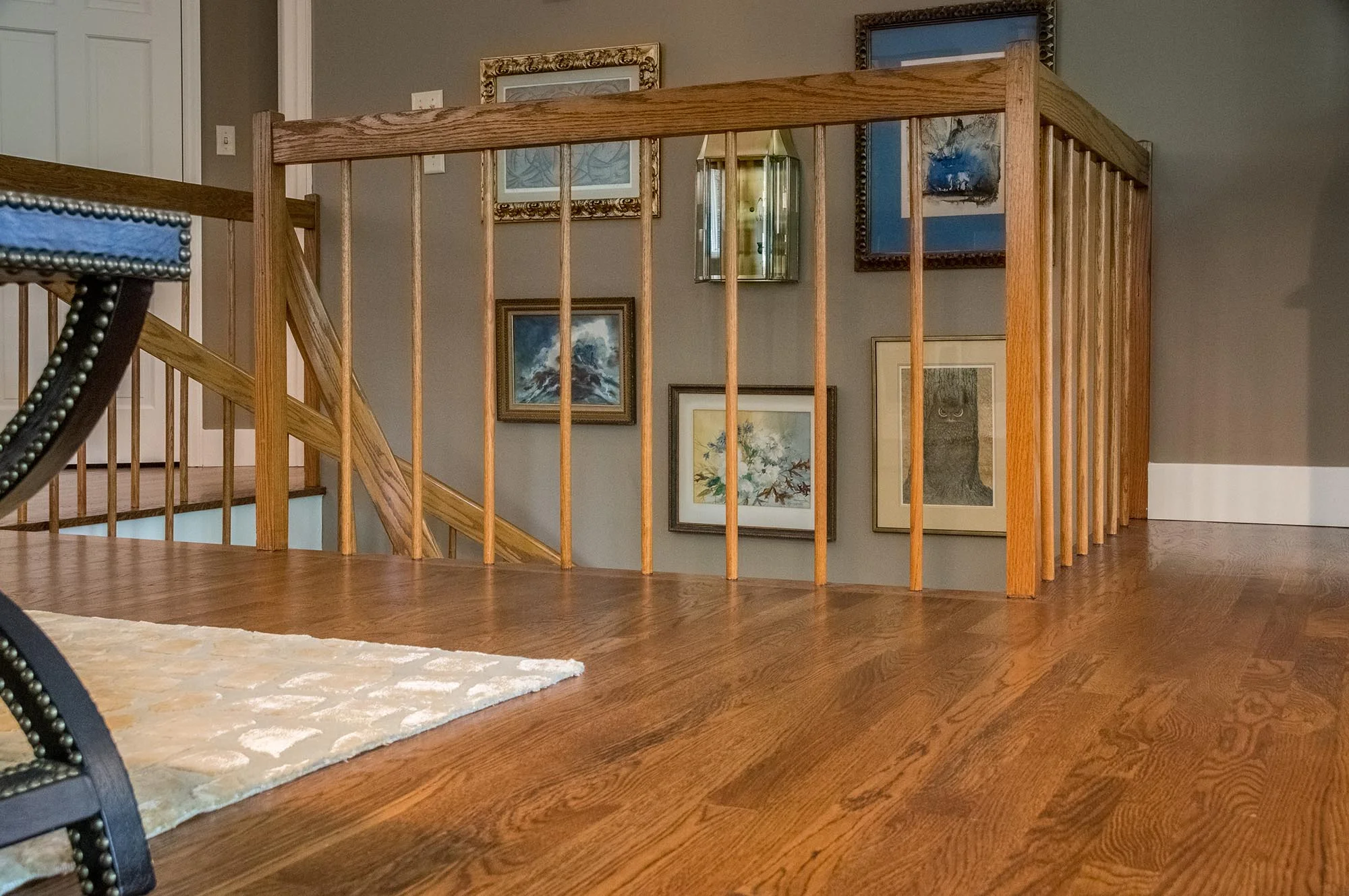
Flooring Update
Well worn and dated flooring in main living areas and bathrooms was removed, and replaced with hardwood and large-size ceramic tile. Project: Flooring Update
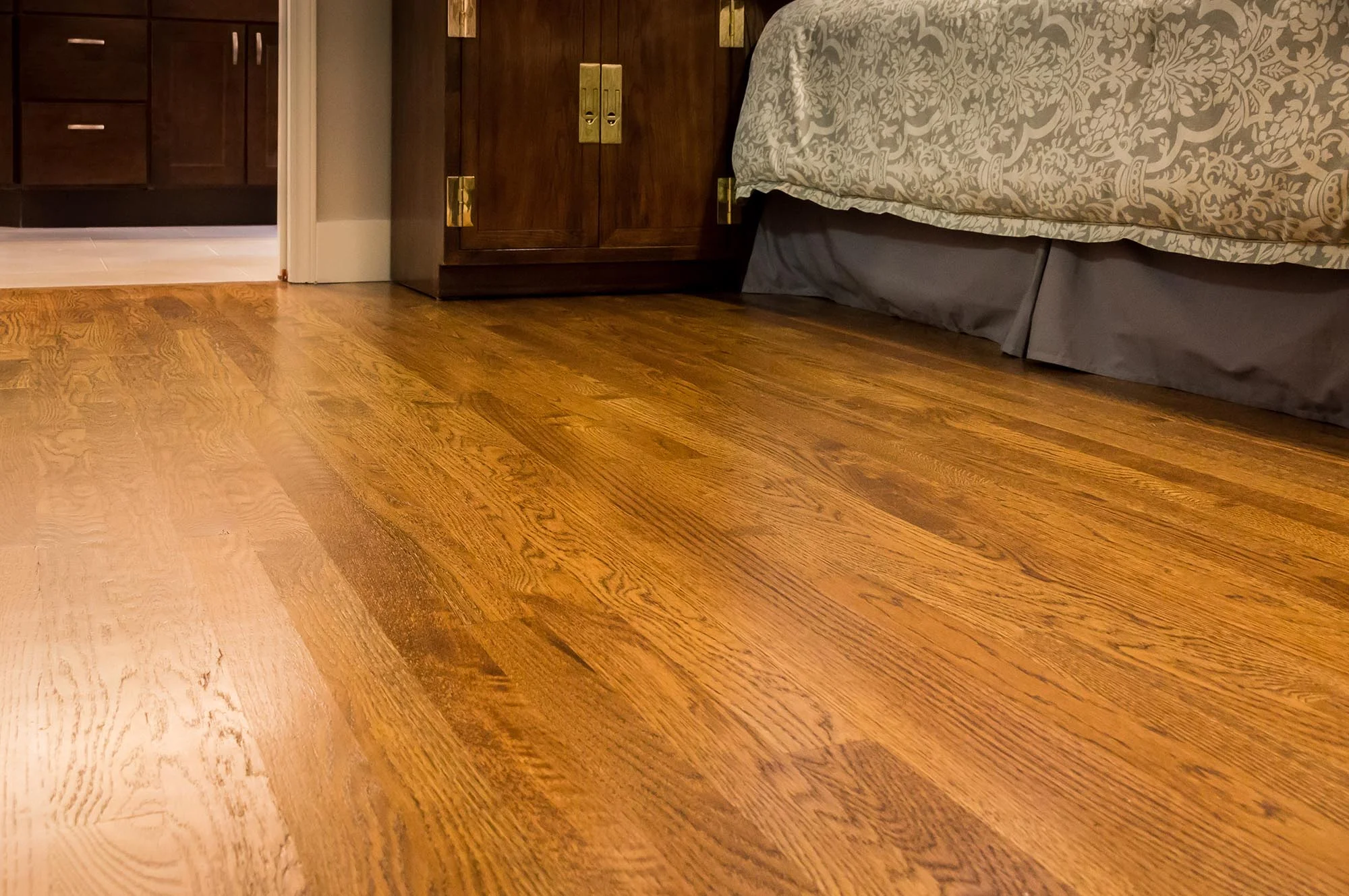
Flooring Update
Well worn and dated flooring in main living areas and bathrooms was removed, and replaced with hardwood and large-size ceramic tile. Project: Flooring Update
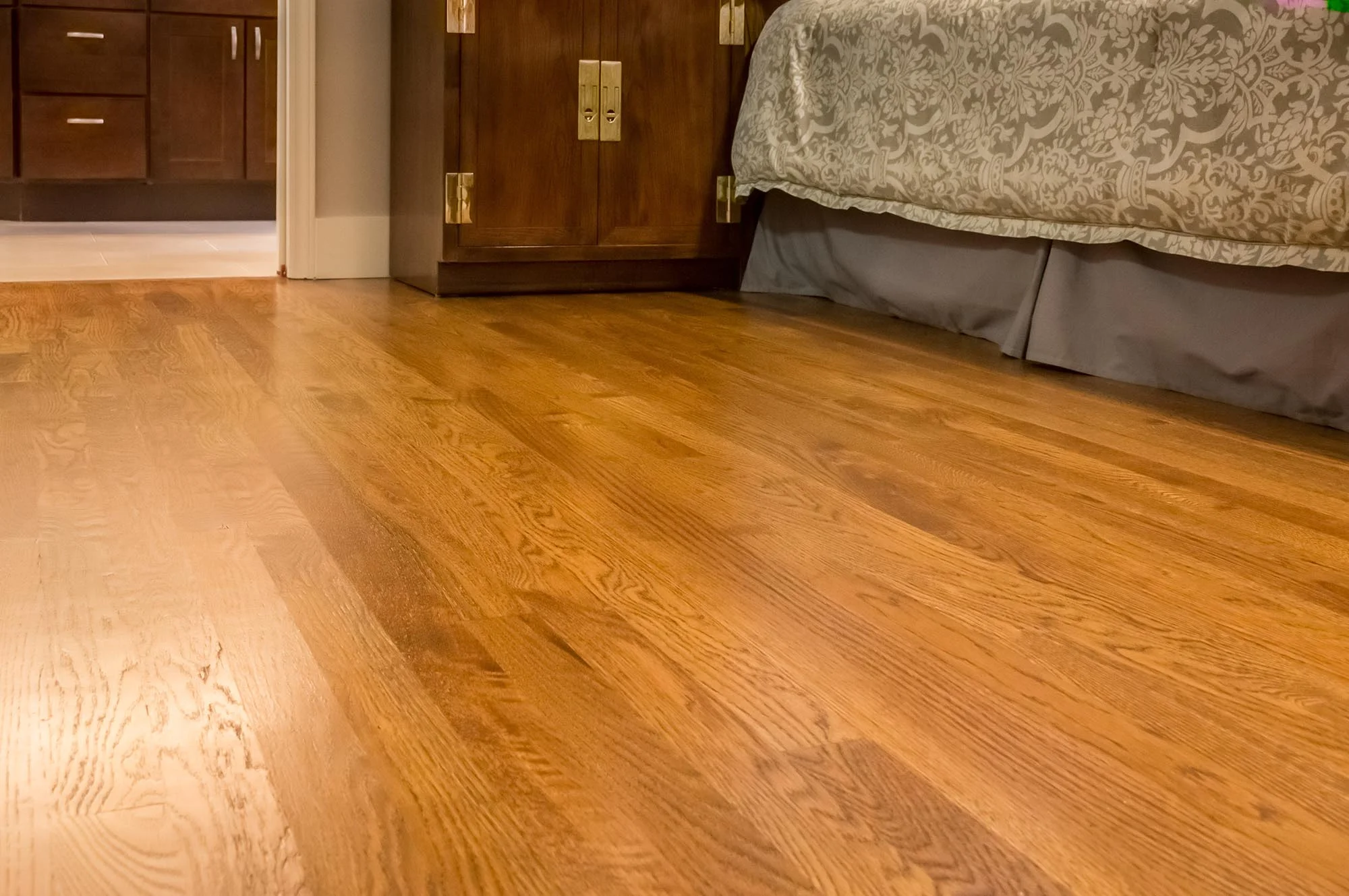
Flooring Update
Well worn and dated flooring in main living areas and bathrooms was removed, and replaced with hardwood and large-size ceramic tile. Project: Flooring Update

Flooring Update
Well worn and dated flooring in main living areas and bathrooms was removed, and replaced with hardwood and large-size ceramic tile. Project: Flooring Update
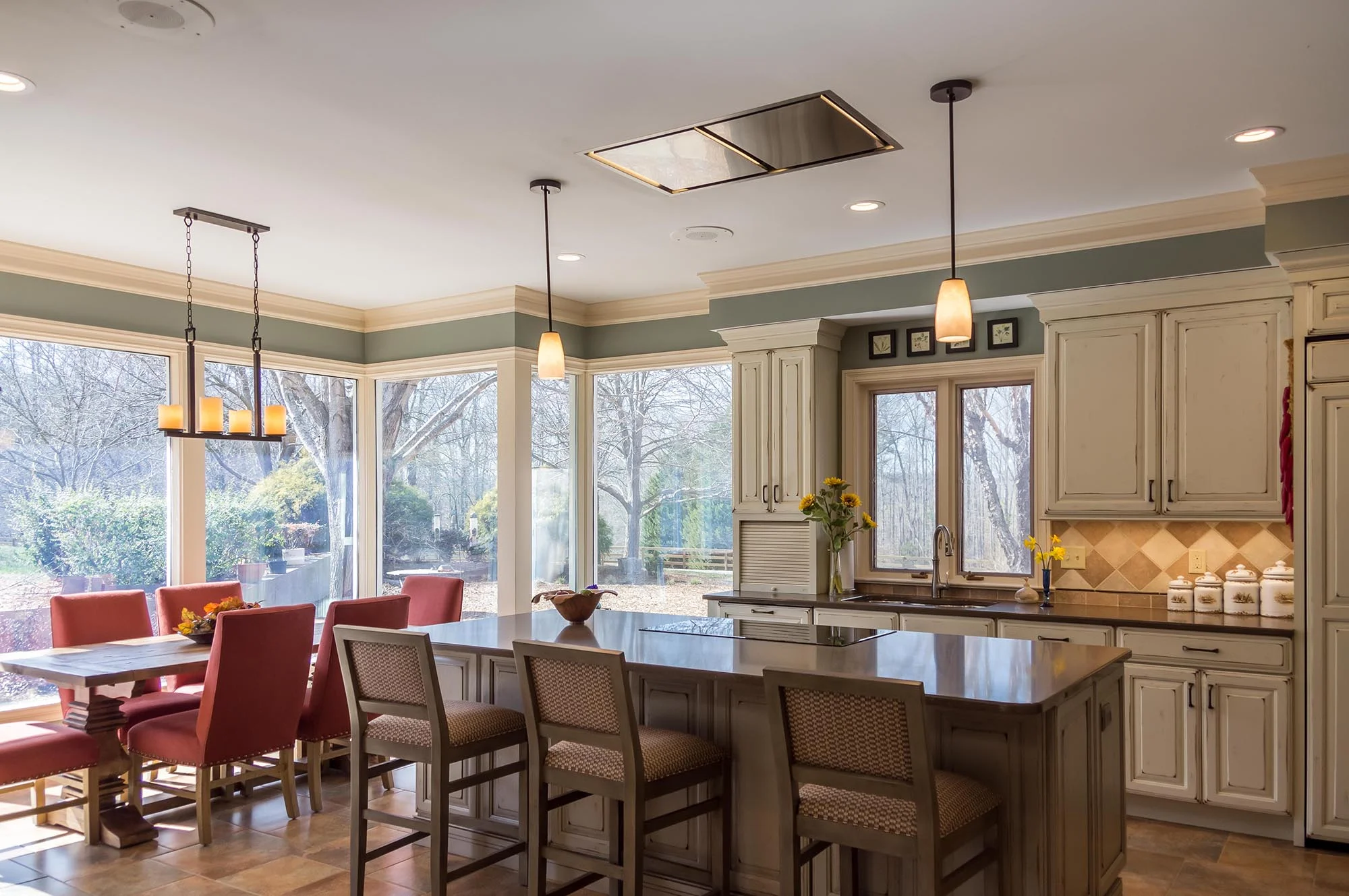
Ranch House Kitchen Remodel
This couple had acreage, complete with horses, near the South Carolina border. We stripped the entire kitchen down to the foundation, leveled out uneven slab floors, added an unobtrusive exhaust hood in the ceiling over the center island, dining room cabinets, relaid ceramic tile flooring throughout the kitchen, dining room, and hallway to the front door. Project: Ranch House Kitchen Remodel

Ranch House Kitchen Remodel
This couple had acreage, complete with horses, near the South Carolina border. We stripped the entire kitchen down to the foundation, leveled out uneven slab floors, added an unobtrusive exhaust hood in the ceiling over the center island, dining room cabinets, relaid ceramic tile flooring throughout the kitchen, dining room, and hallway to the front door. Project: Ranch House Kitchen Remodel

Ranch House Kitchen Remodel
This couple had acreage, complete with horses, near the South Carolina border. We stripped the entire kitchen down to the foundation, leveled out uneven slab floors, added an unobtrusive exhaust hood in the ceiling over the center island, dining room cabinets, relaid ceramic tile flooring throughout the kitchen, dining room, and hallway to the front door. Project: Ranch House Kitchen Remodel
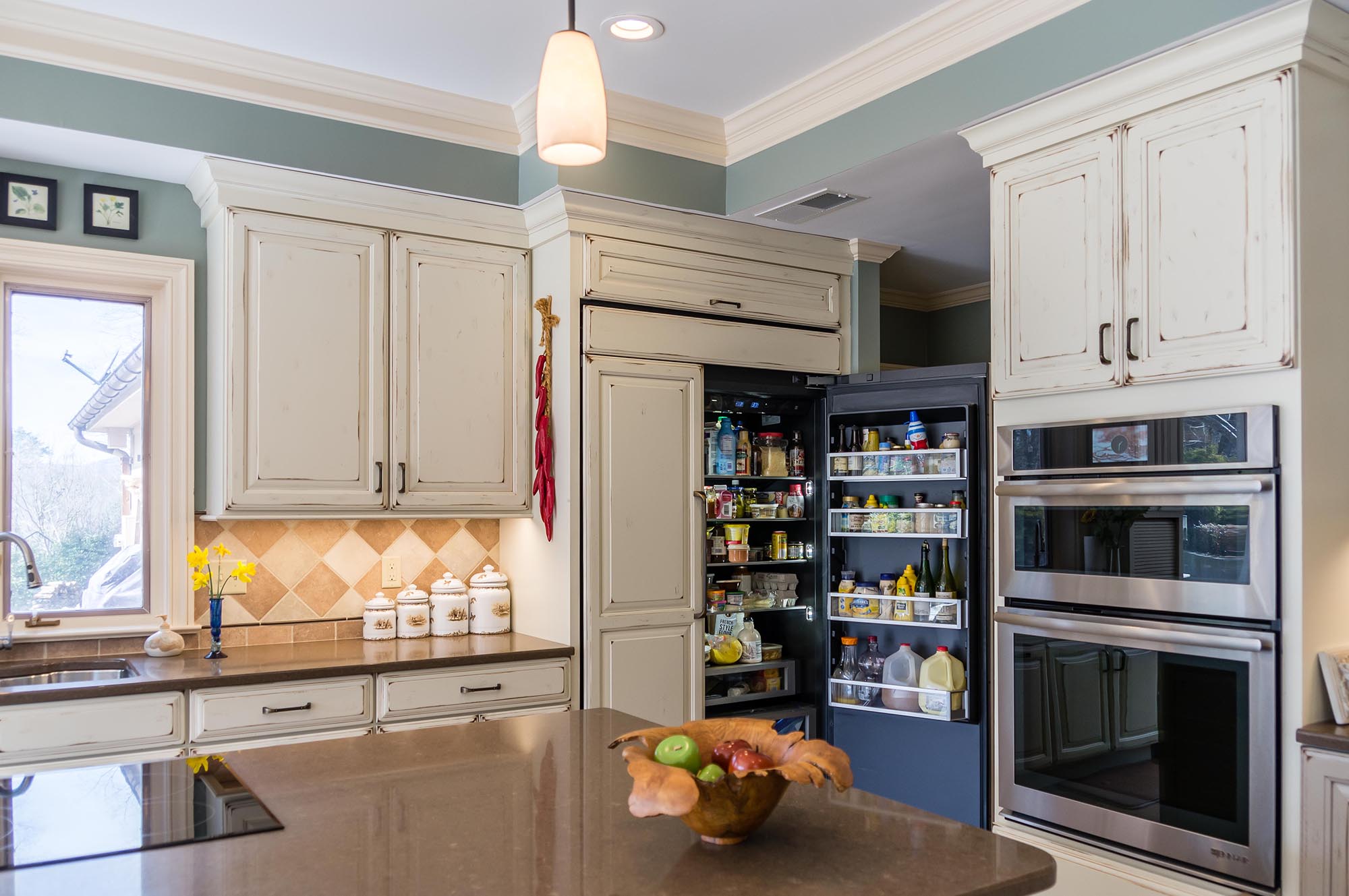
Ranch House Kitchen Remodel
This couple had acreage, complete with horses, near the South Carolina border. We stripped the entire kitchen down to the foundation, leveled out uneven slab floors, added an unobtrusive exhaust hood in the ceiling over the center island, dining room cabinets, relaid ceramic tile flooring throughout the kitchen, dining room, and hallway to the front door. Project: Ranch House Kitchen Remodel
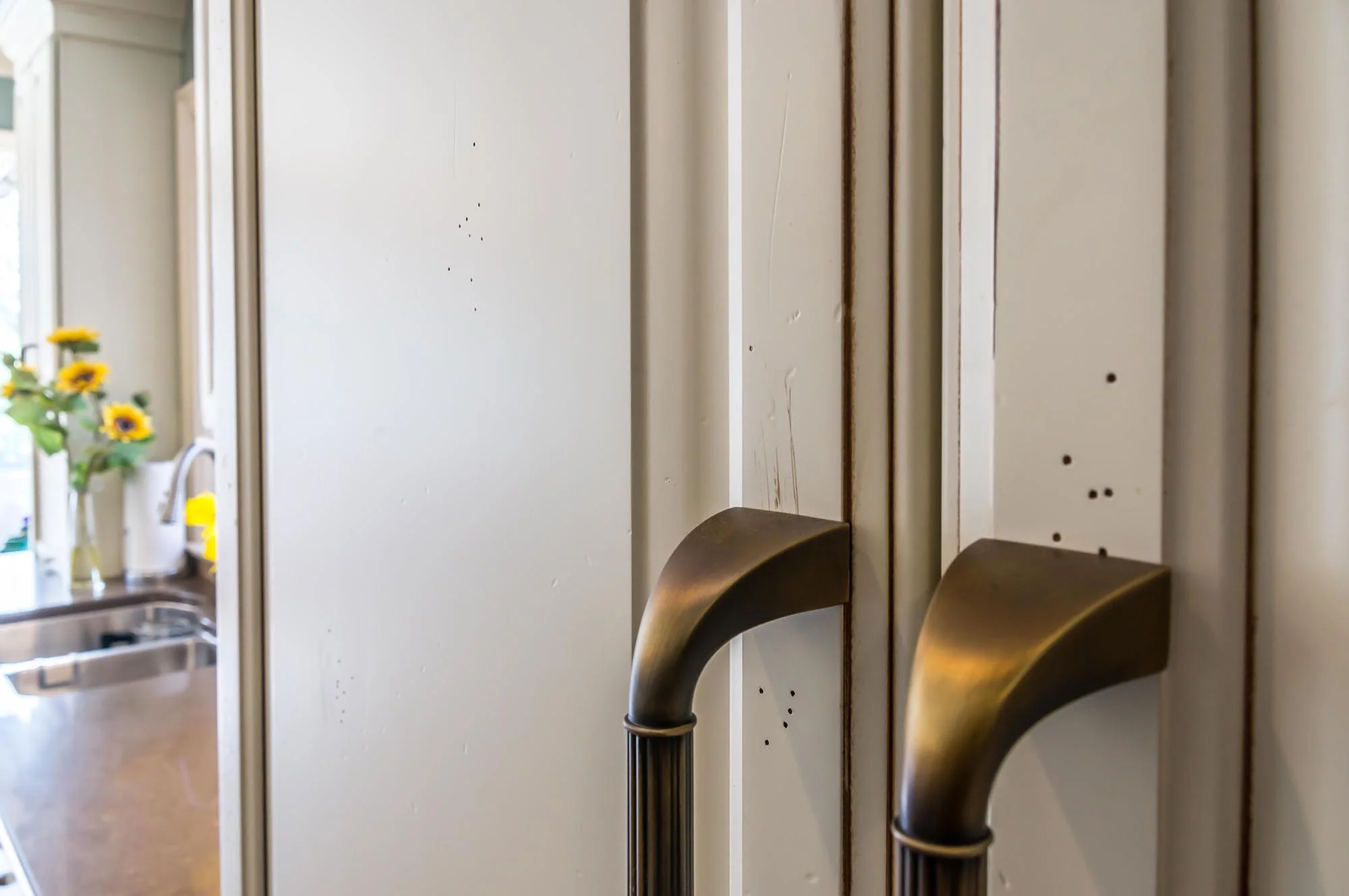
Ranch House Kitchen Remodel
This couple had acreage, complete with horses, near the South Carolina border. We stripped the entire kitchen down to the foundation, leveled out uneven slab floors, added an unobtrusive exhaust hood in the ceiling over the center island, dining room cabinets, relaid ceramic tile flooring throughout the kitchen, dining room, and hallway to the front door. Project: Ranch House Kitchen Remodel
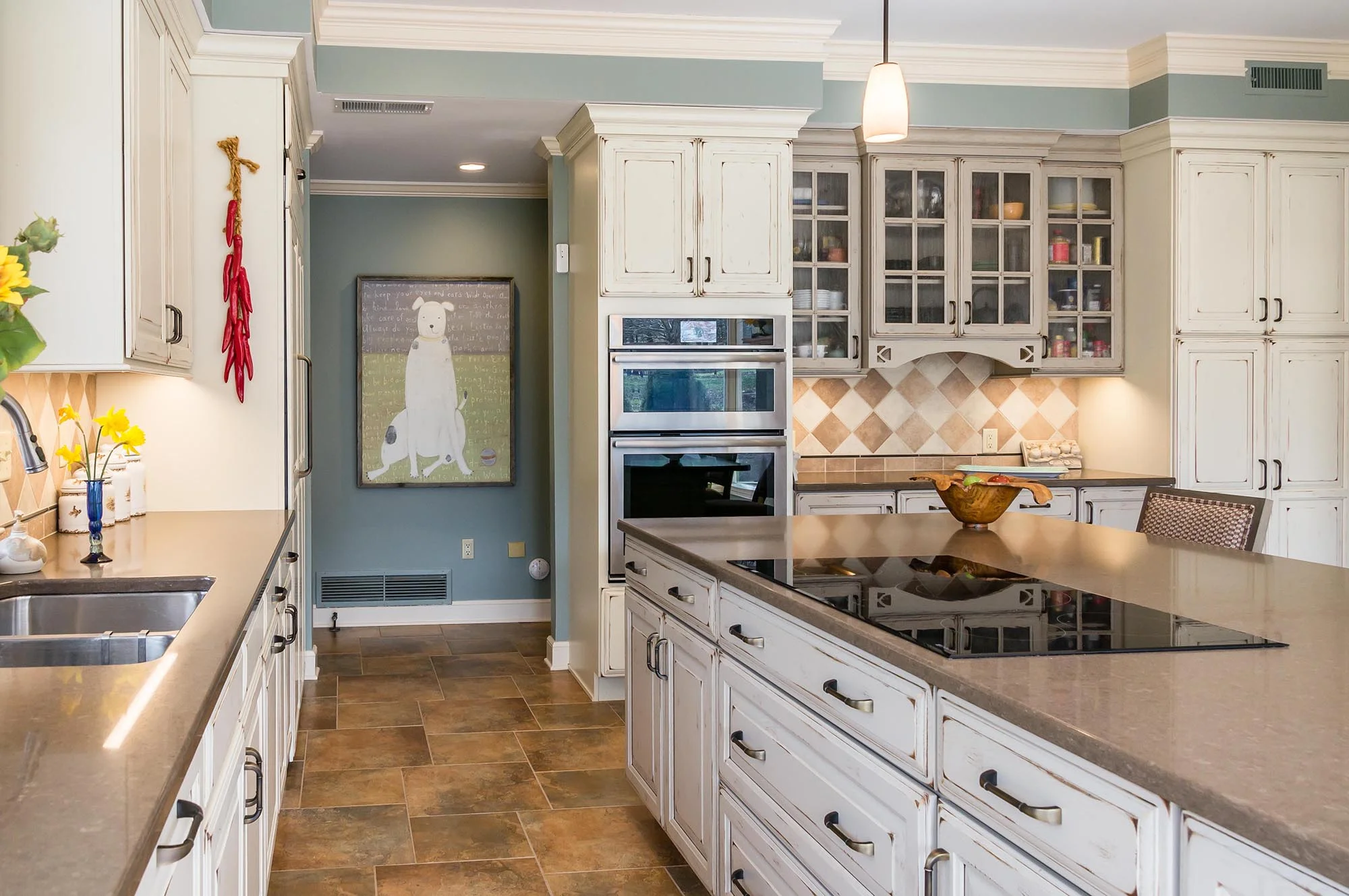
Ranch House Kitchen Remodel
This couple had acreage, complete with horses, near the South Carolina border. We stripped the entire kitchen down to the foundation, leveled out uneven slab floors, added an unobtrusive exhaust hood in the ceiling over the center island, dining room cabinets, relaid ceramic tile flooring throughout the kitchen, dining room, and hallway to the front door. Project: Ranch House Kitchen Remodel

Ranch House Kitchen Remodel
This couple had acreage, complete with horses, near the South Carolina border. We stripped the entire kitchen down to the foundation, leveled out uneven slab floors, added an unobtrusive exhaust hood in the ceiling over the center island, dining room cabinets, relaid ceramic tile flooring throughout the kitchen, dining room, and hallway to the front door. Project: Ranch House Kitchen Remodel

Ranch House Kitchen Remodel
This couple had acreage, complete with horses, near the South Carolina border. We stripped the entire kitchen down to the foundation, leveled out uneven slab floors, added an unobtrusive exhaust hood in the ceiling over the center island, dining room cabinets, relaid ceramic tile flooring throughout the kitchen, dining room, and hallway to the front door. Project: Ranch House Kitchen Remodel
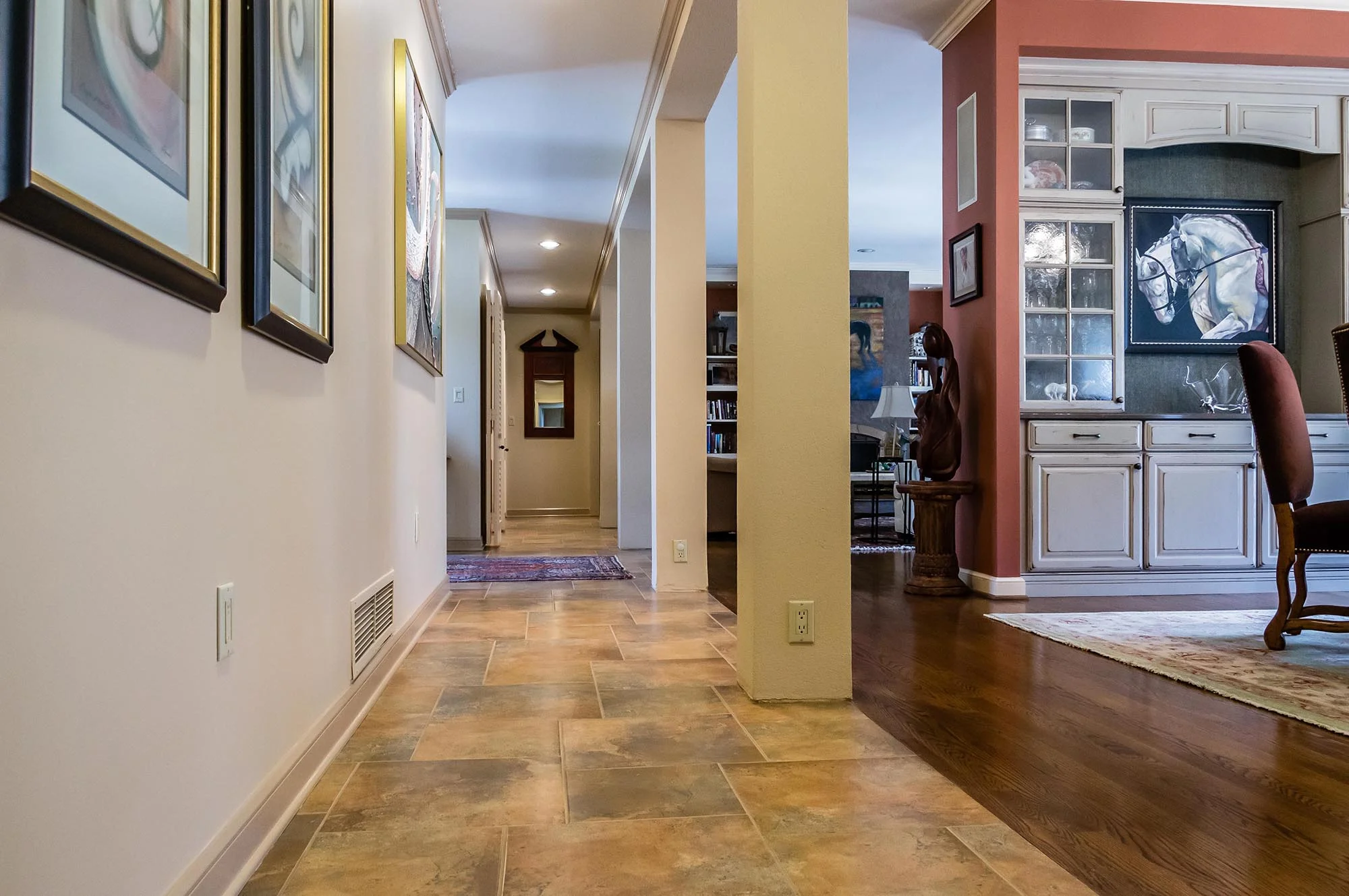
Ranch House Kitchen Remodel
This couple had acreage, complete with horses, near the South Carolina border. We stripped the entire kitchen down to the foundation, leveled out uneven slab floors, added an unobtrusive exhaust hood in the ceiling over the center island, dining room cabinets, relaid ceramic tile flooring throughout the kitchen, dining room, and hallway to the front door. Project: Ranch House Kitchen Remodel

Project: Condo Kitchen and Bathroom Redo
A second-floor condo in downtown Asheville. They wanted a fresh start in their kitchen and master bathroom. The kitchen was compact, and access limited, but we designed and installed an entirely new set of cabinets, appliances, lighting, and peninsula prep bar. The bathroom now features a heated towel rack, new shower, vanity and cabinets. Project: Condo Kitchen and Bathroom Redo

Condo Kitchen and Bathroom Redo
A second-floor condo in downtown Asheville. They wanted a fresh start in their kitchen and master bathroom. The kitchen was compact, and access limited, but we designed and installed an entirely new set of cabinets, appliances, lighting, and peninsula prep bar. The bathroom now features a heated towel rack, new shower, vanity and cabinets. Project: Condo Kitchen and Bathroom Redo
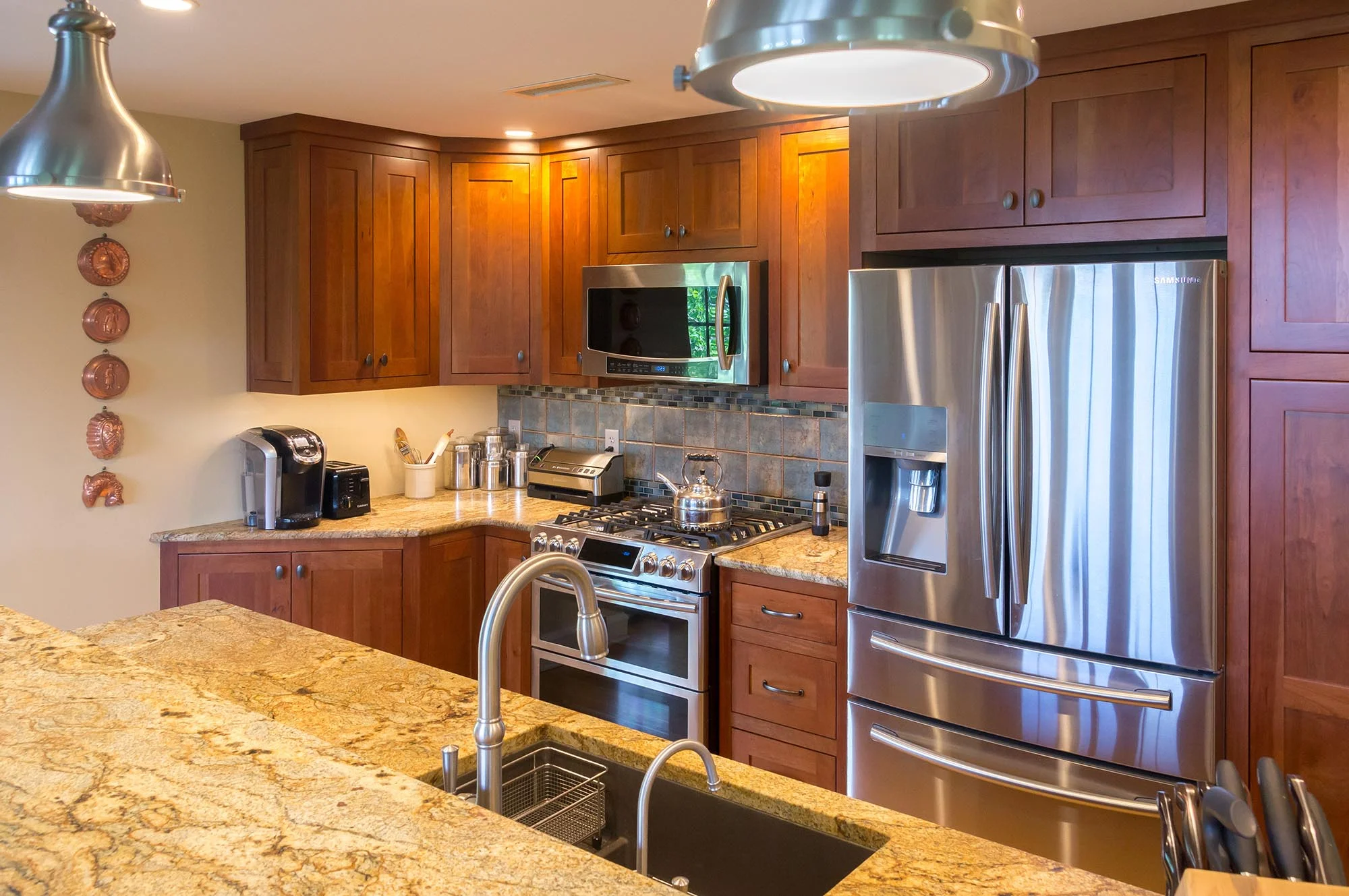
Condo Kitchen and Bathroom Redo
A second-floor condo in downtown Asheville. They wanted a fresh start in their kitchen and master bathroom. The kitchen was compact, and access limited, but we designed and installed an entirely new set of cabinets, appliances, lighting, and peninsula prep bar. The bathroom now features a heated towel rack, new shower, vanity and cabinets. Project: Condo Kitchen and Bathroom Redo
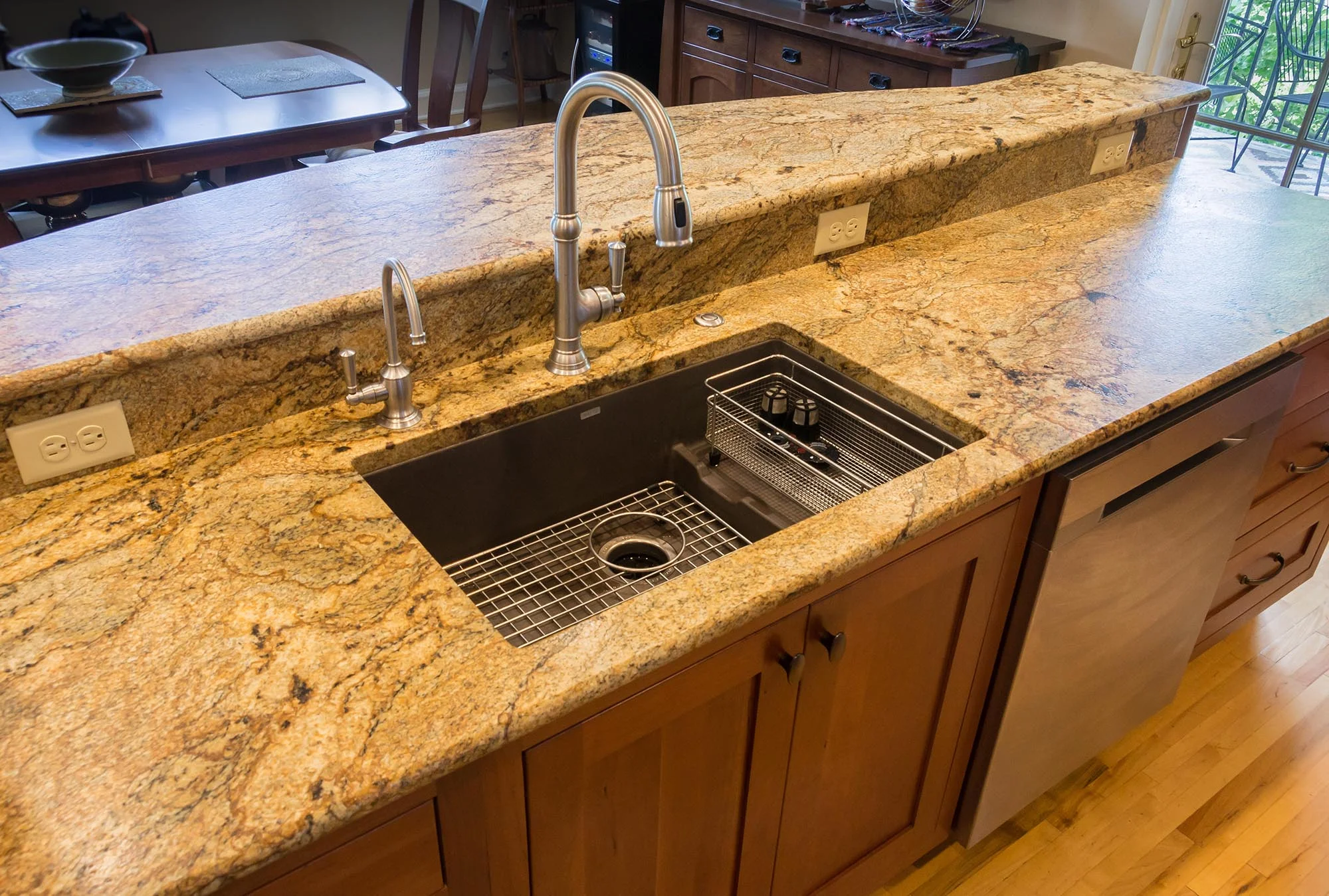
Condo Kitchen and Bathroom Redo
A second-floor condo in downtown Asheville. They wanted a fresh start in their kitchen and master bathroom. The kitchen was compact, and access limited, but we designed and installed an entirely new set of cabinets, appliances, lighting, and peninsula prep bar. The bathroom now features a heated towel rack, new shower, vanity and cabinets. Project: Condo Kitchen and Bathroom Redo
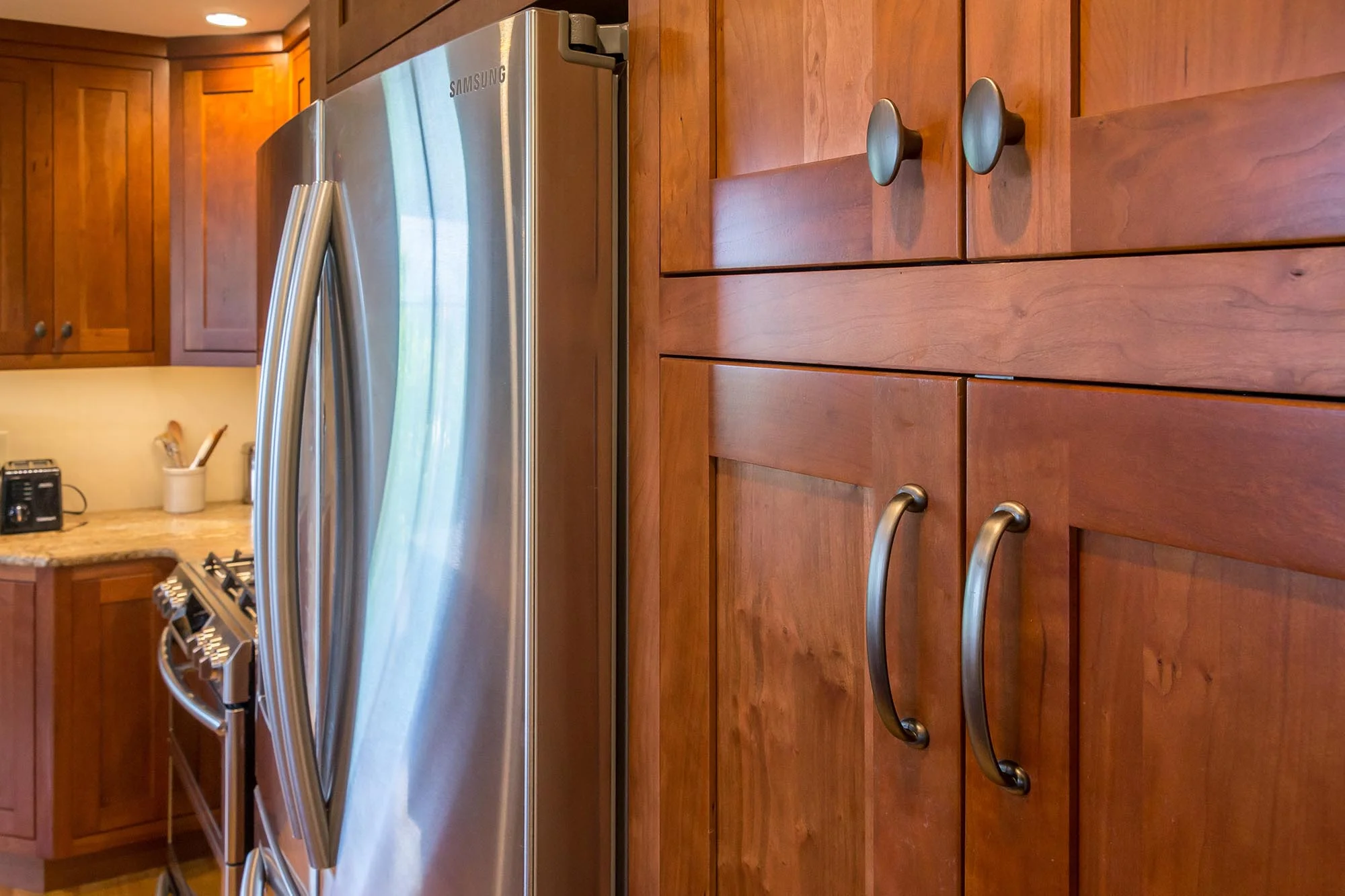
Condo Kitchen and Bathroom Redo
A second-floor condo in downtown Asheville. They wanted a fresh start in their kitchen and master bathroom. The kitchen was compact, and access limited, but we designed and installed an entirely new set of cabinets, appliances, lighting, and peninsula prep bar. The bathroom now features a heated towel rack, new shower, vanity and cabinets. Project: Condo Kitchen and Bathroom Redo
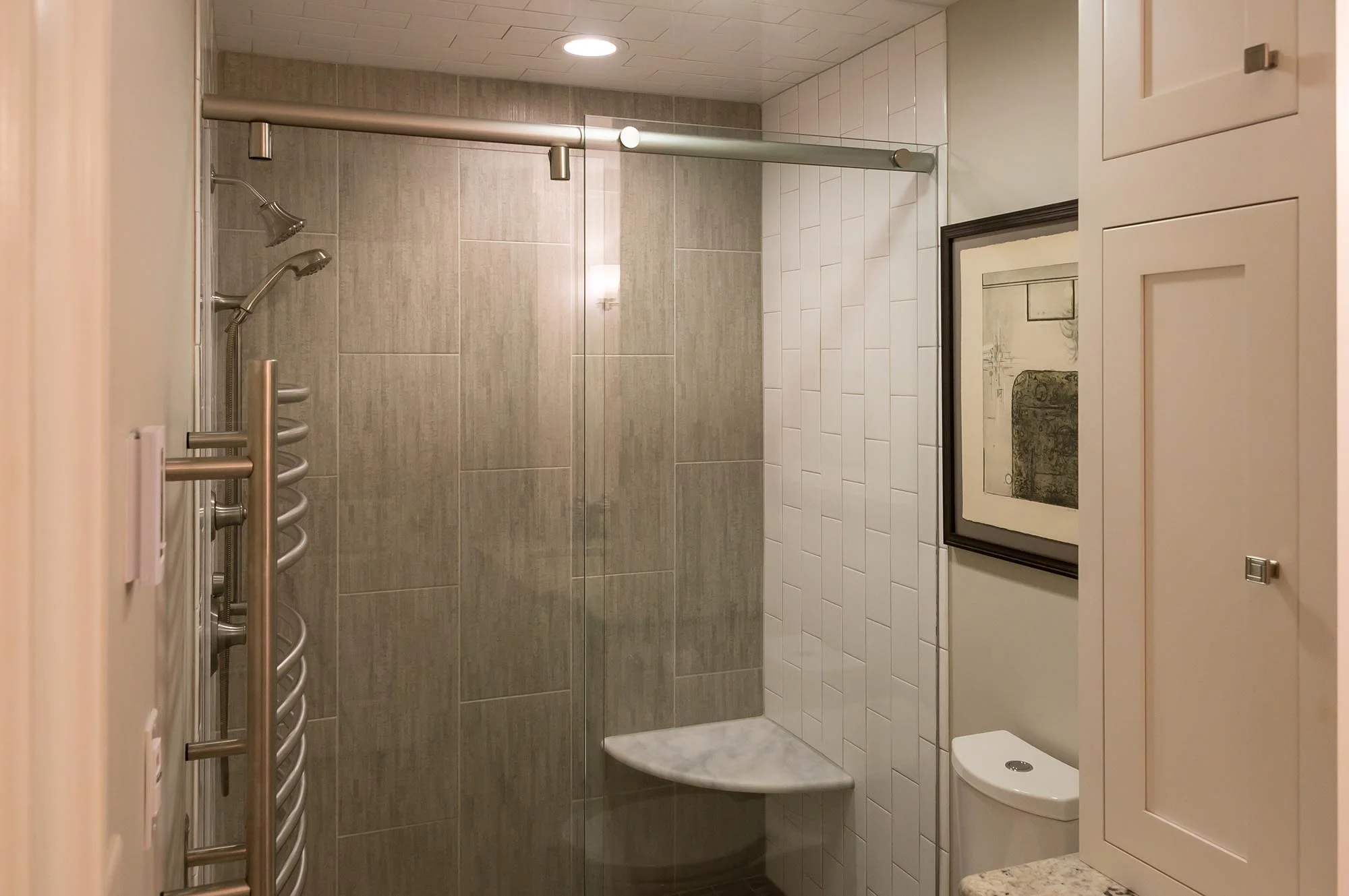
Condo Kitchen and Bathroom Redo
A second-floor condo in downtown Asheville. They wanted a fresh start in their kitchen and master bathroom. The kitchen was compact, and access limited, but we designed and installed an entirely new set of cabinets, appliances, lighting, and peninsula prep bar. The bathroom now features a heated towel rack, new shower, vanity and cabinets. Project: Condo Kitchen and Bathroom Redo
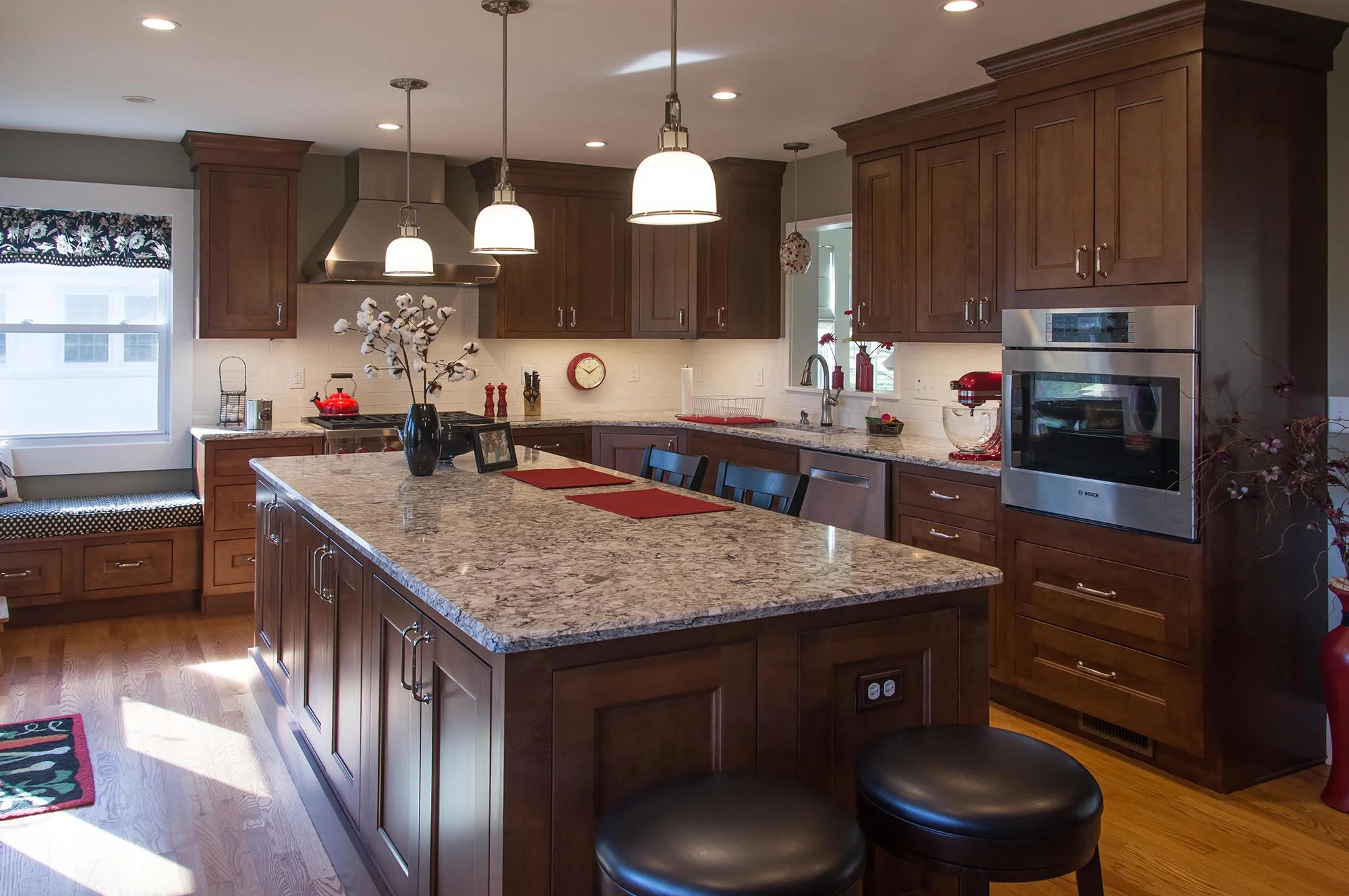
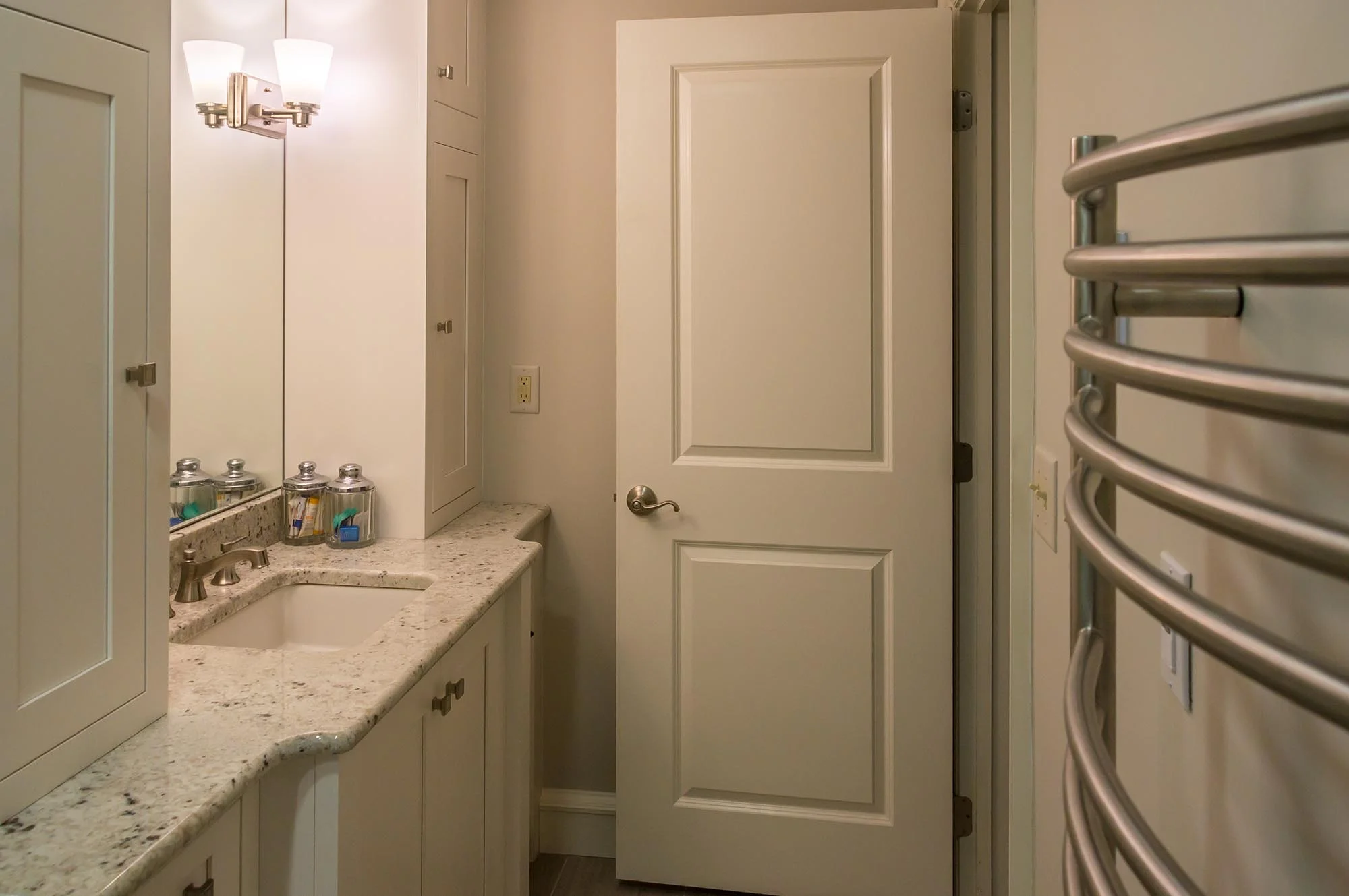
Condo Kitchen and Bathroom Redo
A second-floor condo in downtown Asheville. They wanted a fresh start in their kitchen and master bathroom. The kitchen was compact, and access limited, but we designed and installed an entirely new set of cabinets, appliances, lighting, and peninsula prep bar. The bathroom now features a heated towel rack, new shower, vanity and cabinets. Project: Condo Kitchen and Bathroom Redo
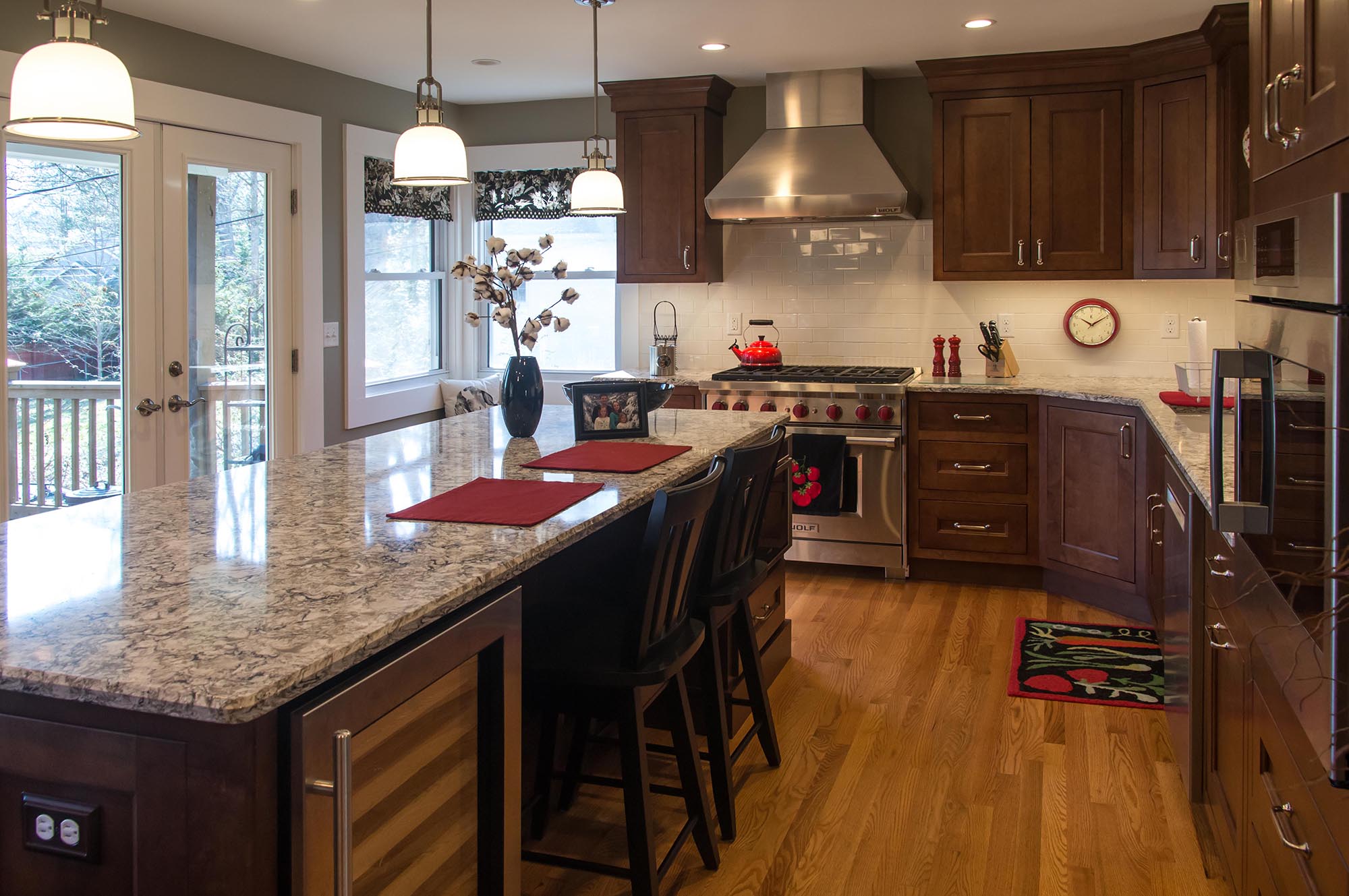
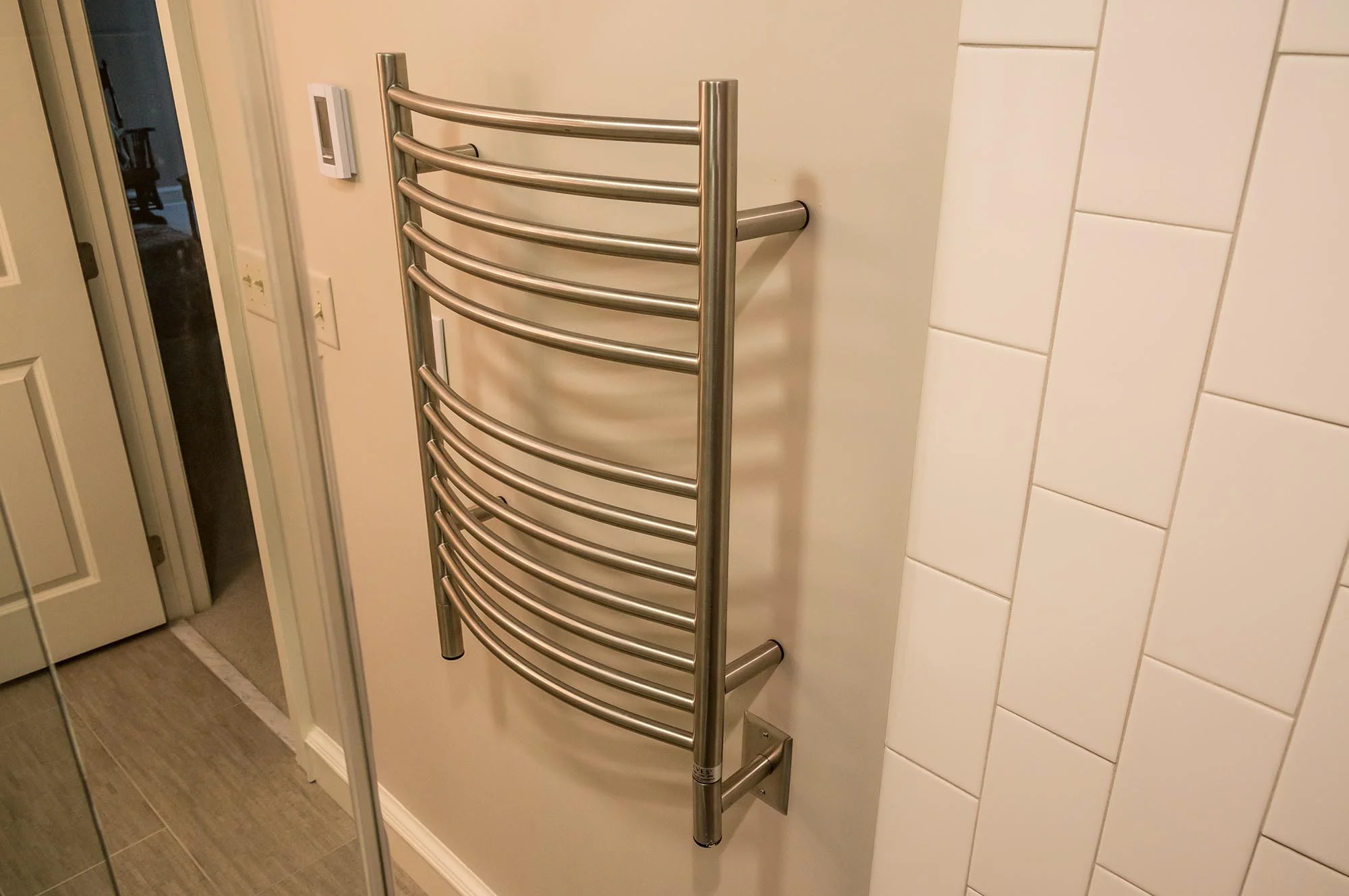
Condo Kitchen and Bathroom Redo
A second-floor condo in downtown Asheville. They wanted a fresh start in their kitchen and master bathroom. The kitchen was compact, and access limited, but we designed and installed an entirely new set of cabinets, appliances, lighting, and peninsula prep bar. The bathroom now features a heated towel rack, new shower, vanity and cabinets. Project: Condo Kitchen and Bathroom Redo
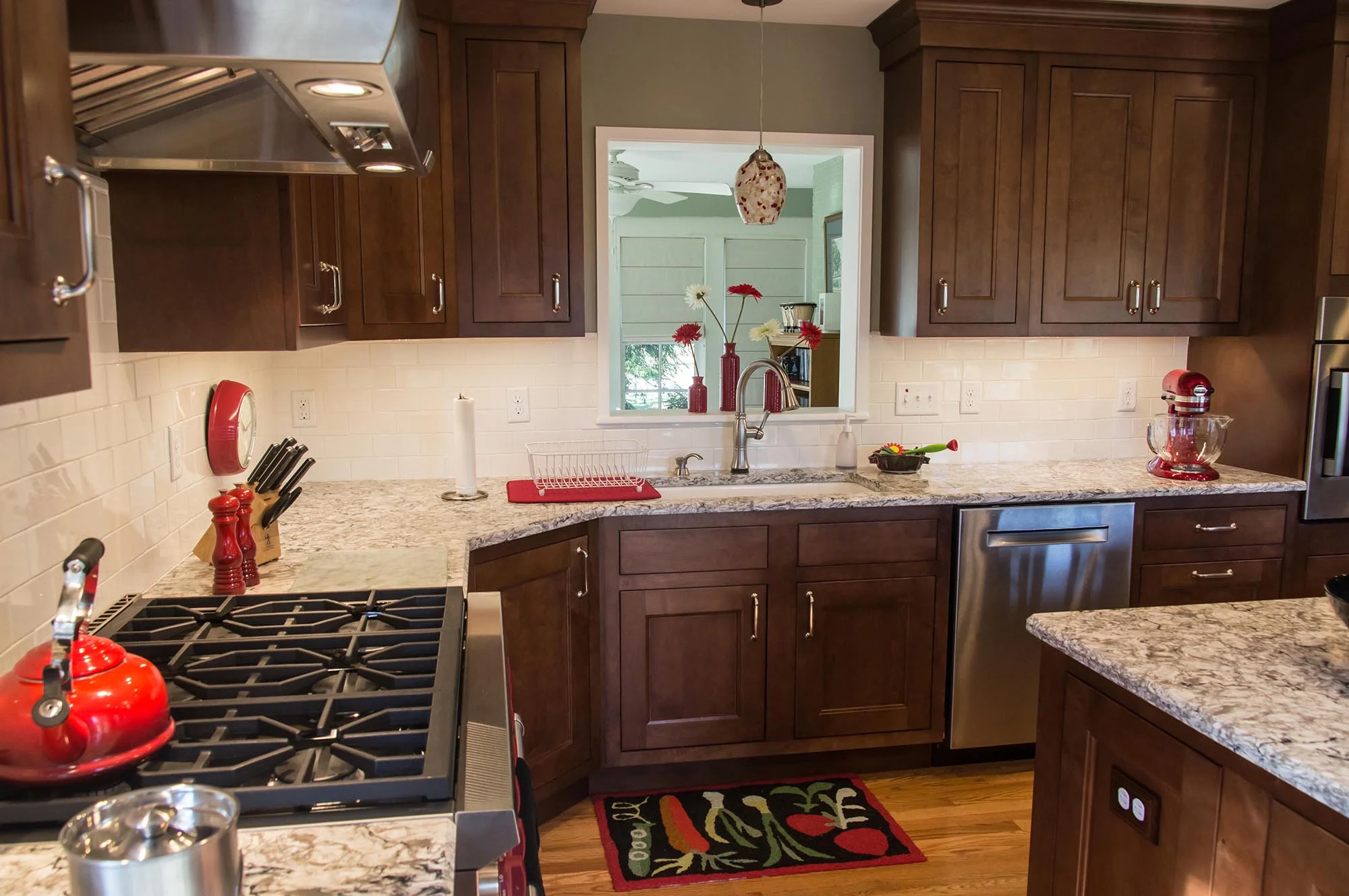
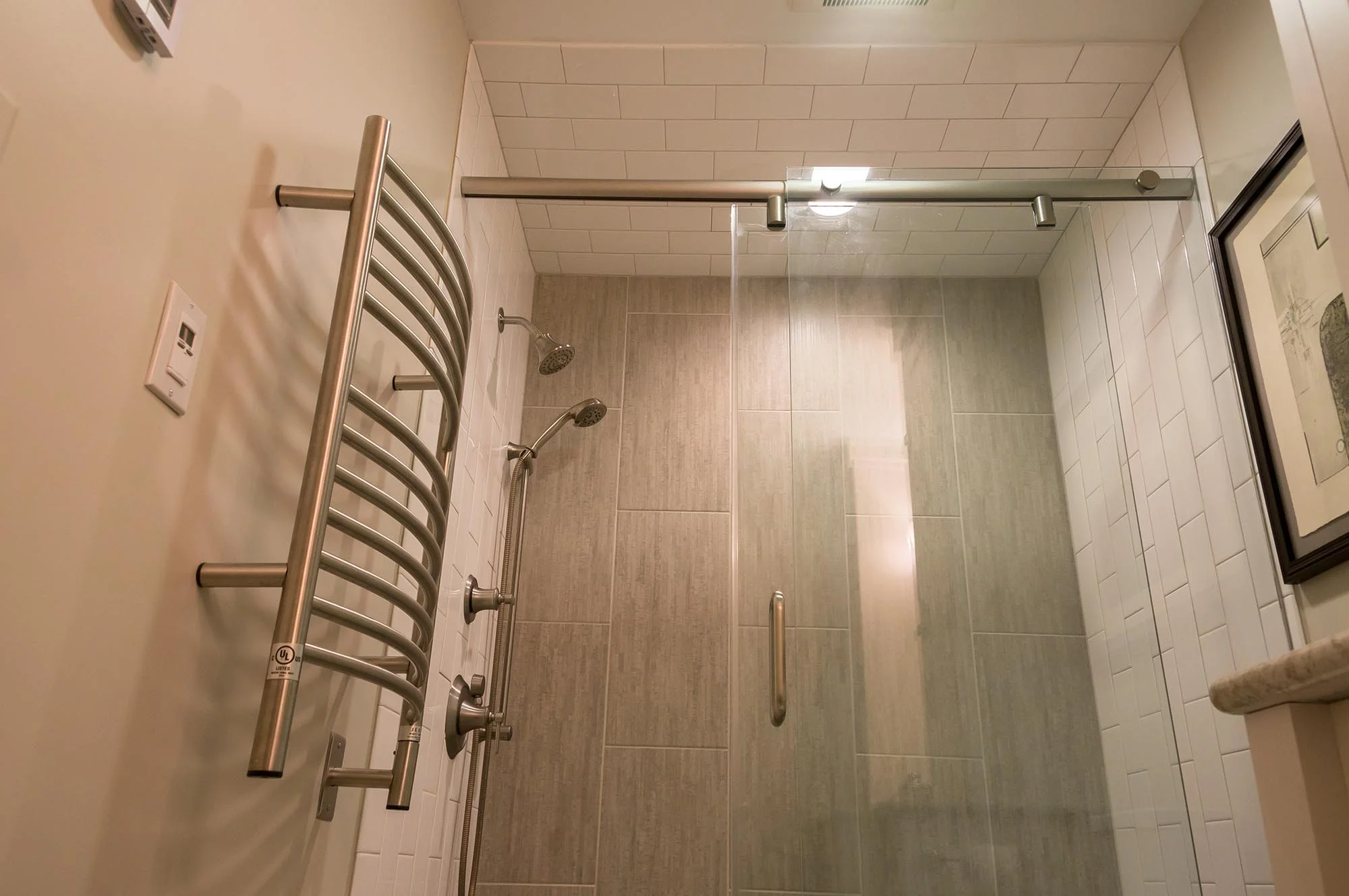
Condo Kitchen and Bathroom Redo
A second-floor condo in downtown Asheville. They wanted a fresh start in their kitchen and master bathroom. The kitchen was compact, and access limited, but we designed and installed an entirely new set of cabinets, appliances, lighting, and peninsula prep bar. The bathroom now features a heated towel rack, new shower, vanity and cabinets. Project: Condo Kitchen and Bathroom Redo
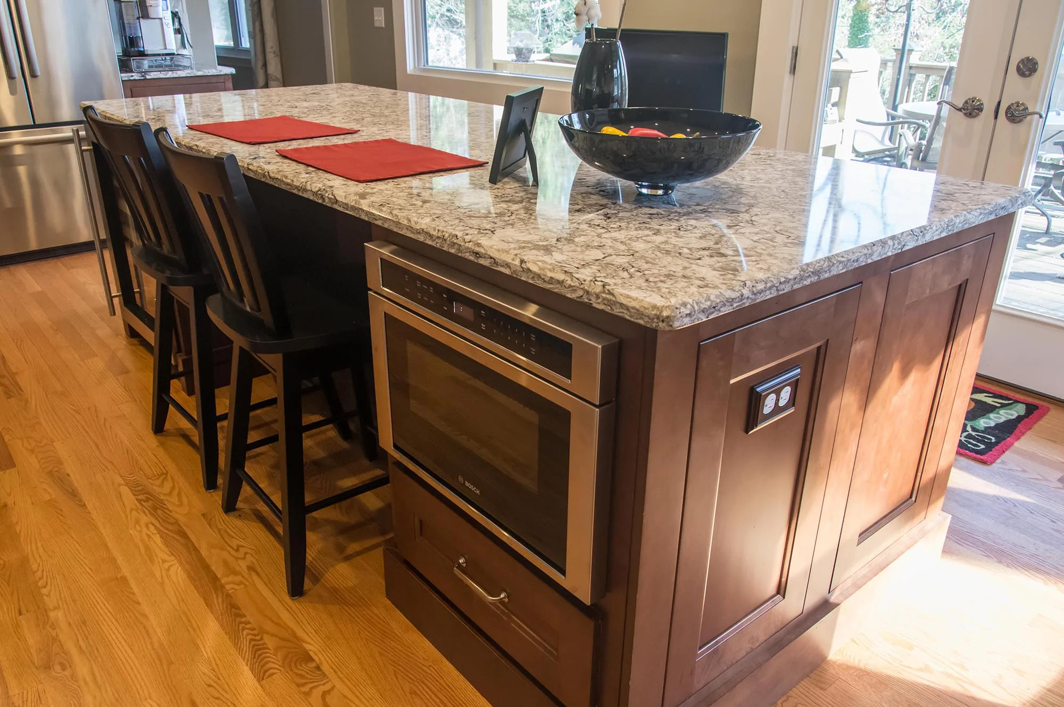

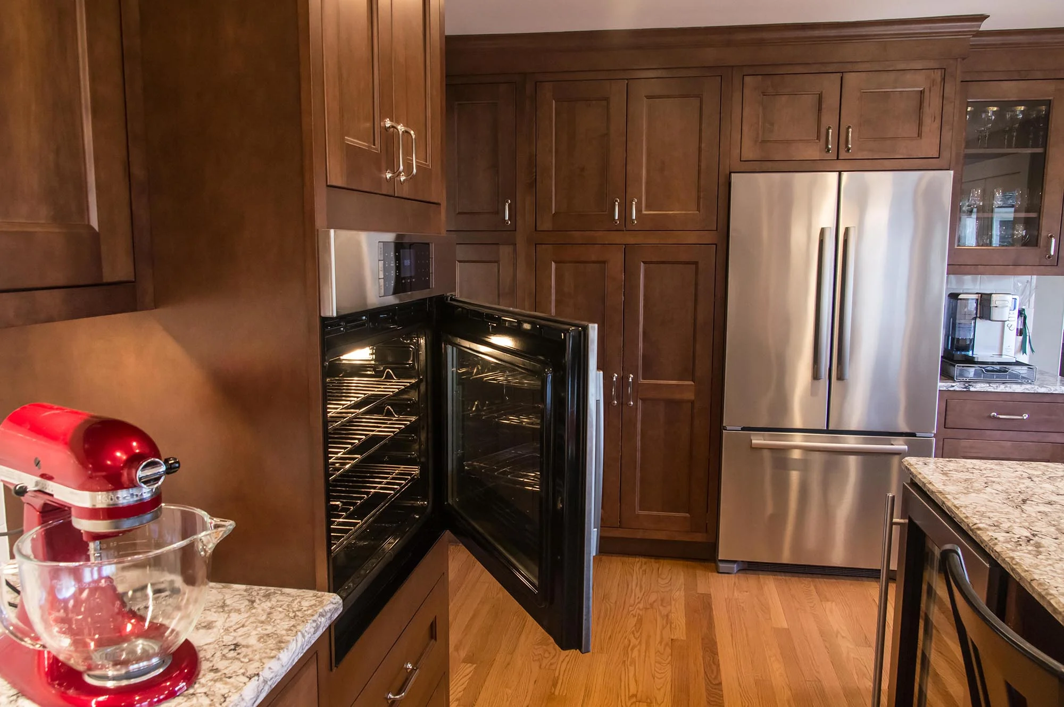
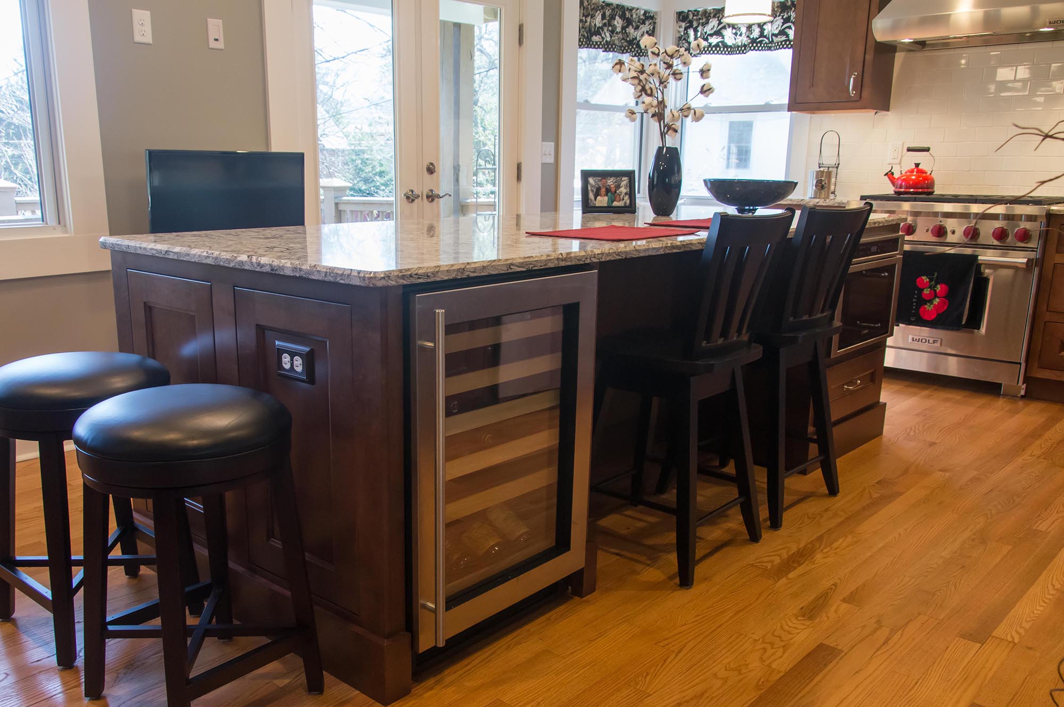
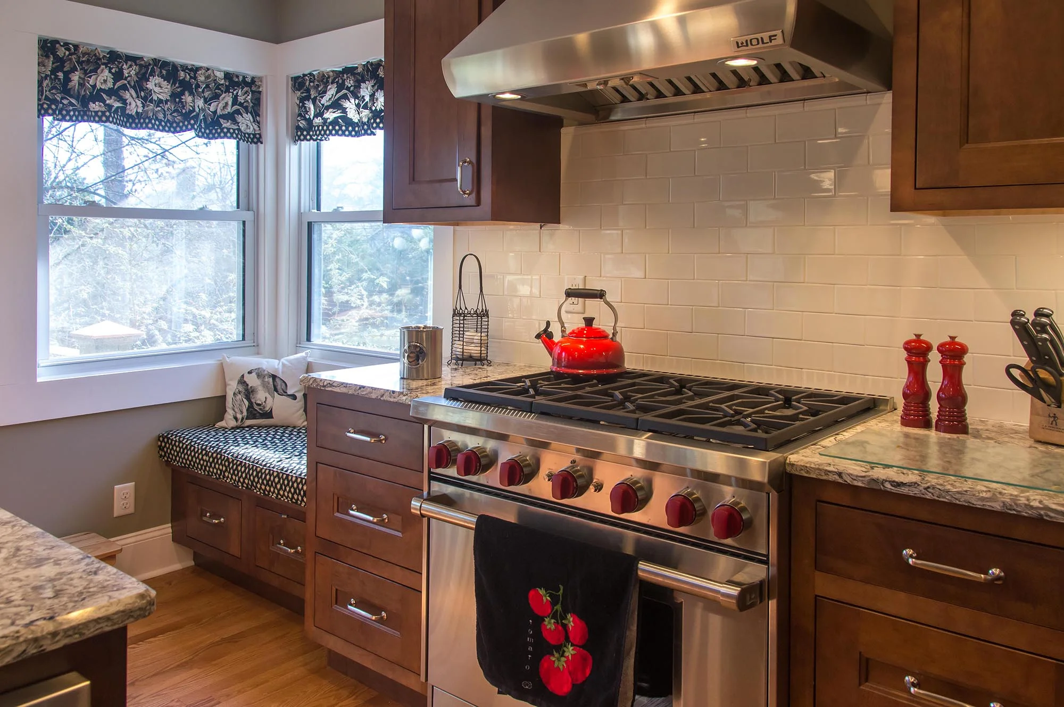
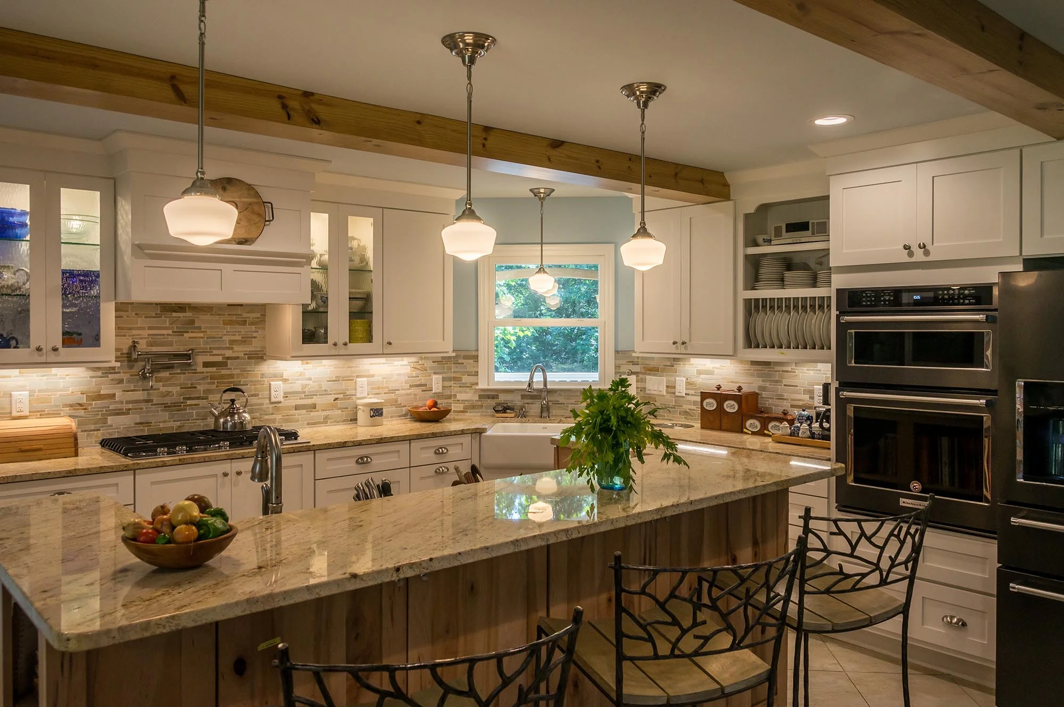
Project: Multiple Project Remodel
With a focus on their passions of beekeeping and herb gardening, this retired couple saw potential in this rural home they bought in 2013. They asked us for suggestions on how best to enclose and expand a breezeway from the home to the garage to include two stories, add a room over the garage, and nearly double the size of the kitchen. The lowered “biscuit counter” in the island is an ideal height for rolling out dough and getting help from the grandkids. Pantry access is through a screen door. Load-bearing walls were removed, the stairway was reconstructed, the previous breezeway was transformed into a small bathroom and a mud/laundry space. Above that was added another small bathroom, an herb prep room, complete with a stove, double sink and small fridge, plus another bedroom. Exterior drainage issues also needed attention, so we dug out along the back of the home, added French drains to evacuate the excess water, plus and a small, rock retaining wall. Project: Multiple Project Remodel
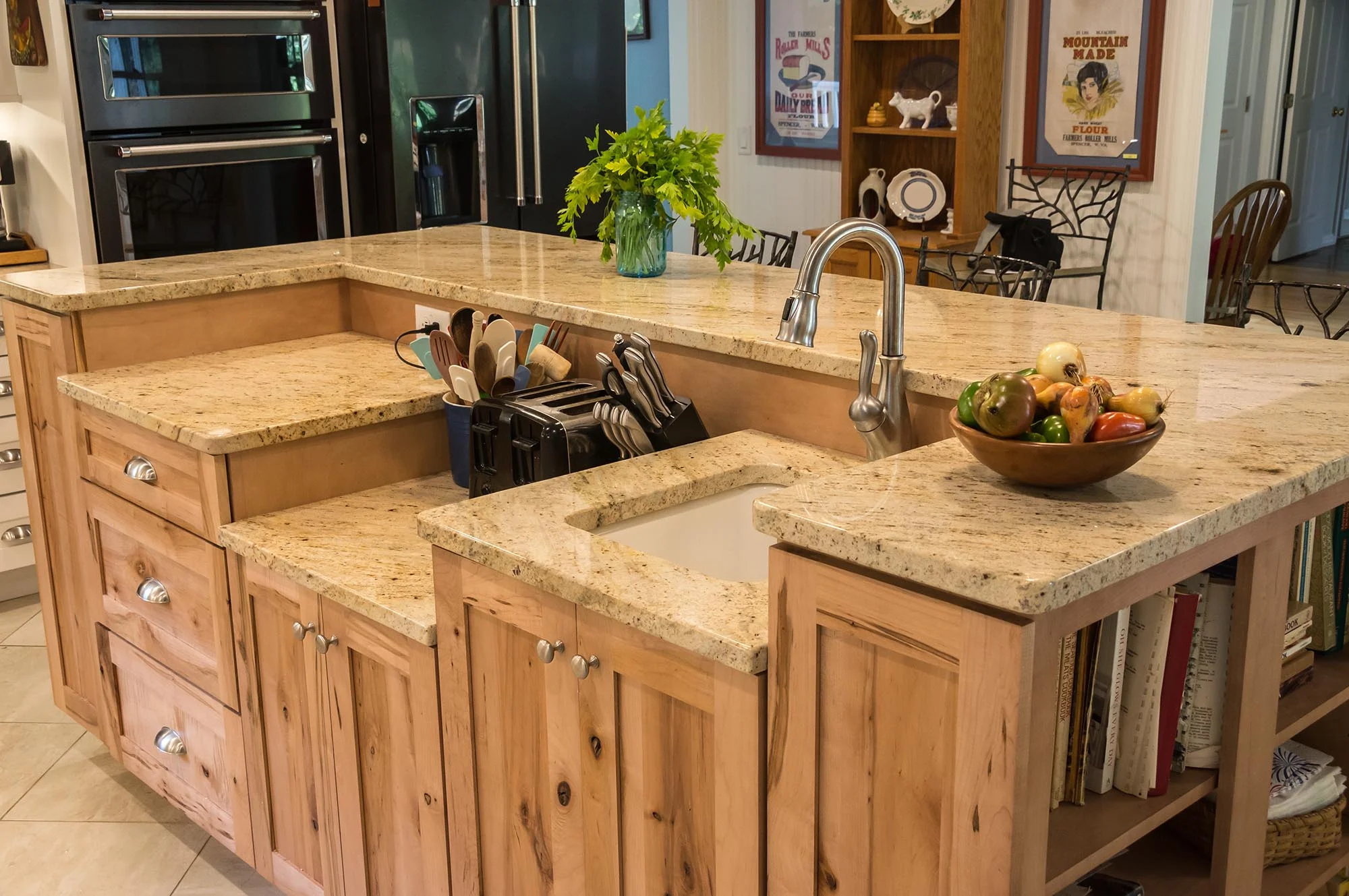
Multiple Project Remodel
With a focus on their passions of beekeeping and herb gardening, this retired couple saw potential in this rural home they bought in 2013. They asked us for suggestions on how best to enclose and expand a breezeway from the home to the garage to include two stories, add a room over the garage, and nearly double the size of the kitchen. The lowered “biscuit counter” in the island is an ideal height for rolling out dough and getting help from the grandkids. Pantry access is through a screen door. Load-bearing walls were removed, the stairway was reconstructed, the previous breezeway was transformed into a small bathroom and a mud/laundry space. Above that was added another small bathroom, an herb prep room, complete with a stove, double sink and small fridge, plus another bedroom. Exterior drainage issues also needed attention, so we dug out along the back of the home, added French drains to evacuate the excess water, plus and a small, rock retaining wall. Project: Multiple Project Remodel

Multiple Project Remodel
With a focus on their passions of beekeeping and herb gardening, this retired couple saw potential in this rural home they bought in 2013. They asked us for suggestions on how best to enclose and expand a breezeway from the home to the garage to include two stories, add a room over the garage, and nearly double the size of the kitchen. The lowered “biscuit counter” in the island is an ideal height for rolling out dough and getting help from the grandkids. Pantry access is through a screen door. Load-bearing walls were removed, the stairway was reconstructed, the previous breezeway was transformed into a small bathroom and a mud/laundry space. Above that was added another small bathroom, an herb prep room, complete with a stove, double sink and small fridge, plus another bedroom. Exterior drainage issues also needed attention, so we dug out along the back of the home, added French drains to evacuate the excess water, plus and a small, rock retaining wall. Project: Multiple Project Remodel

Multiple Project Remodel
With a focus on their passions of beekeeping and herb gardening, this retired couple saw potential in this rural home they bought in 2013. They asked us for suggestions on how best to enclose and expand a breezeway from the home to the garage to include two stories, add a room over the garage, and nearly double the size of the kitchen. The lowered “biscuit counter” in the island is an ideal height for rolling out dough and getting help from the grandkids. Pantry access is through a screen door. Load-bearing walls were removed, the stairway was reconstructed, the previous breezeway was transformed into a small bathroom and a mud/laundry space. Above that was added another small bathroom, an herb prep room, complete with a stove, double sink and small fridge, plus another bedroom. Exterior drainage issues also needed attention, so we dug out along the back of the home, added French drains to evacuate the excess water, plus and a small, rock retaining wall. Project: Multiple Project Remodel
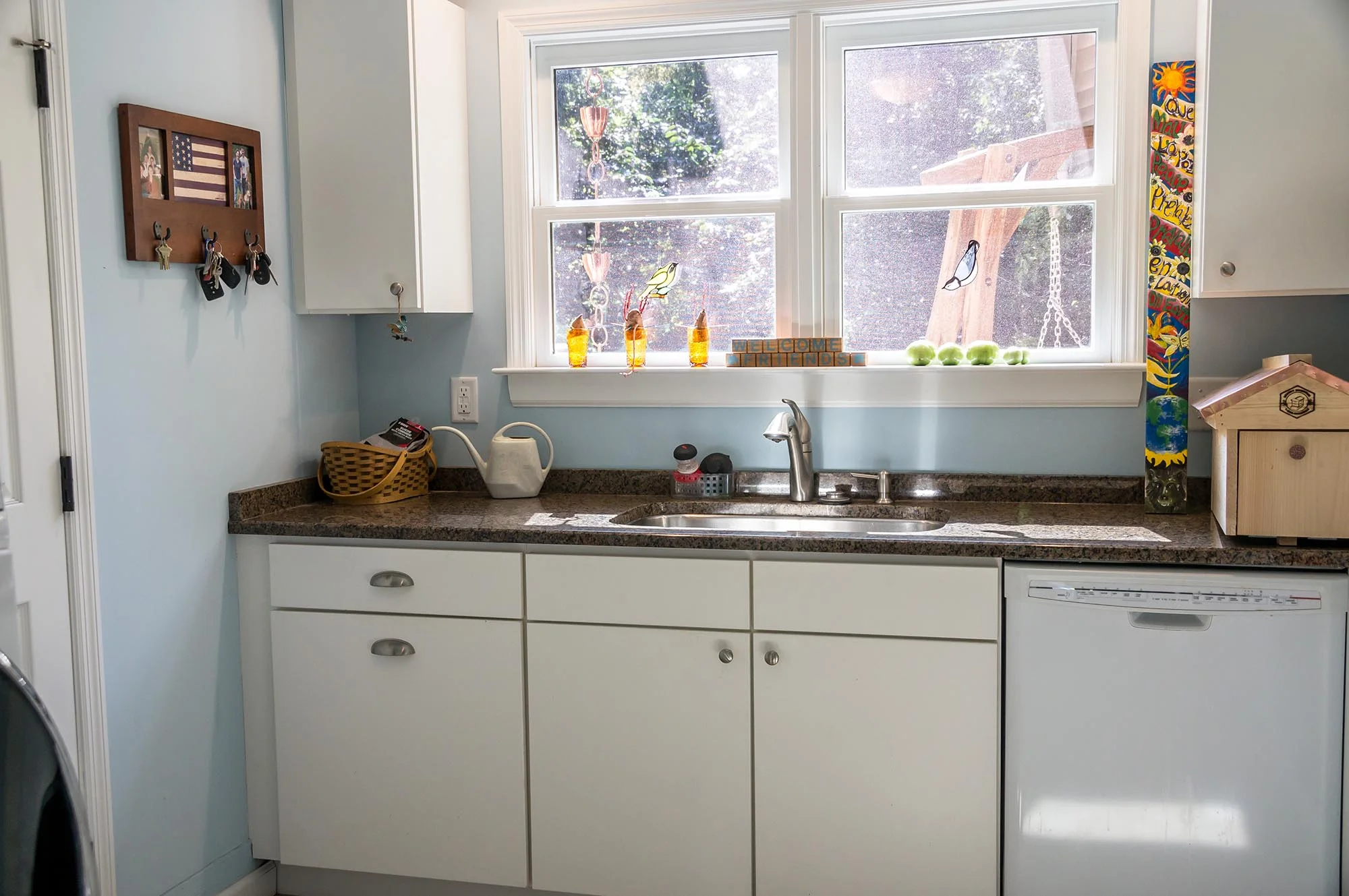
Multiple Project Remodel
With a focus on their passions of beekeeping and herb gardening, this retired couple saw potential in this rural home they bought in 2013. They asked us for suggestions on how best to enclose and expand a breezeway from the home to the garage to include two stories, add a room over the garage, and nearly double the size of the kitchen. The lowered “biscuit counter” in the island is an ideal height for rolling out dough and getting help from the grandkids. Pantry access is through a screen door. Load-bearing walls were removed, the stairway was reconstructed, the previous breezeway was transformed into a small bathroom and a mud/laundry space. Above that was added another small bathroom, an herb prep room, complete with a stove, double sink and small fridge, plus another bedroom. Exterior drainage issues also needed attention, so we dug out along the back of the home, added French drains to evacuate the excess water, plus and a small, rock retaining wall.
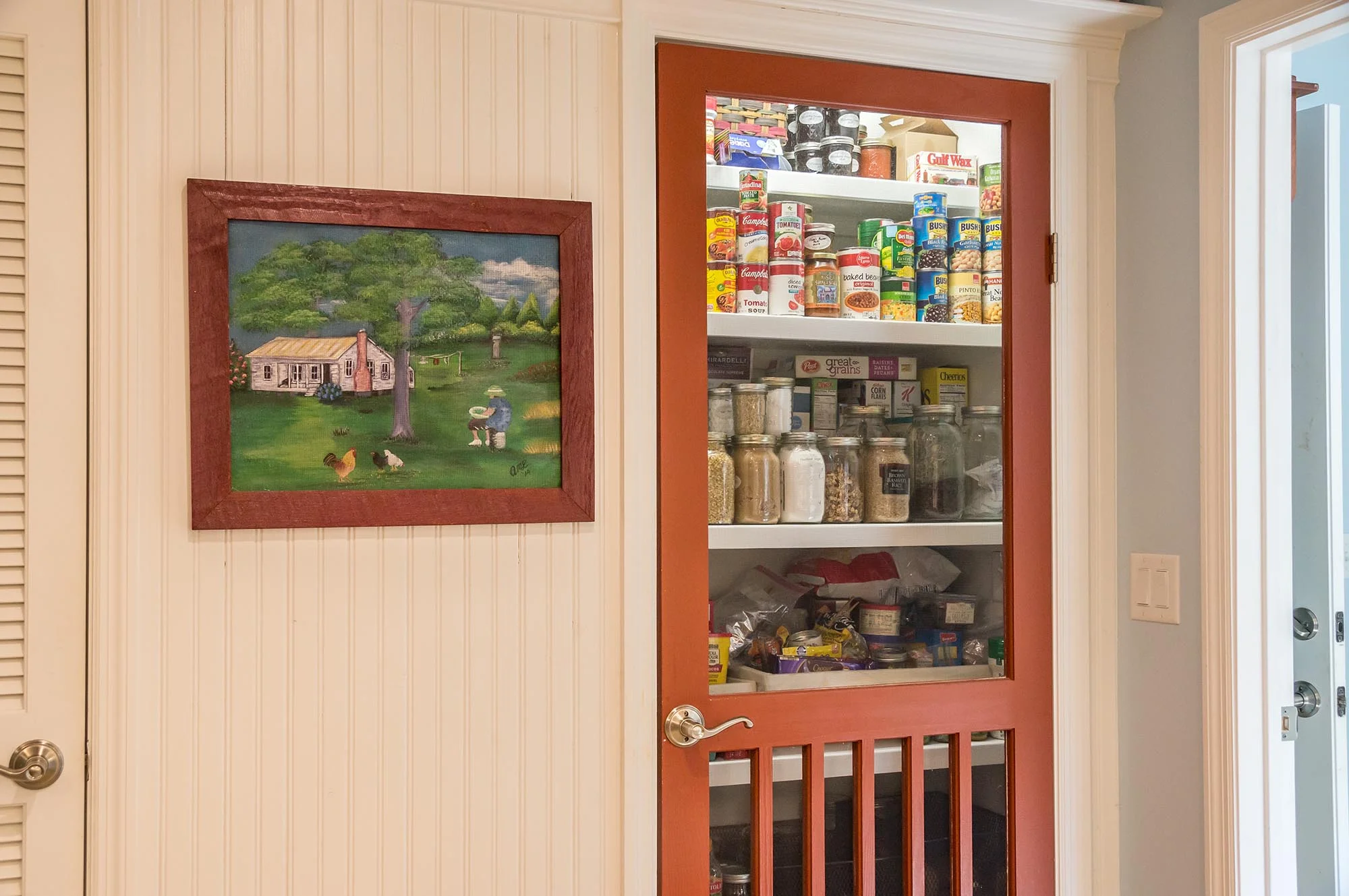
Project: Multiple Project Remodel
With a focus on their passions of beekeeping and herb gardening, this retired couple saw potential in this rural home they bought in 2013. They asked us for suggestions on how best to enclose and expand a breezeway from the home to the garage to include two stories, add a room over the garage, and nearly double the size of the kitchen. The lowered “biscuit counter” in the island is an ideal height for rolling out dough and getting help from the grandkids. Pantry access is through a screen door. Load-bearing walls were removed, the stairway was reconstructed, the previous breezeway was transformed into a small bathroom and a mud/laundry space. Above that was added another small bathroom, an herb prep room, complete with a stove, double sink and small fridge, plus another bedroom. Exterior drainage issues also needed attention, so we dug out along the back of the home, added French drains to evacuate the excess water, plus and a small, rock retaining wall. Project: Multiple Project Remodel
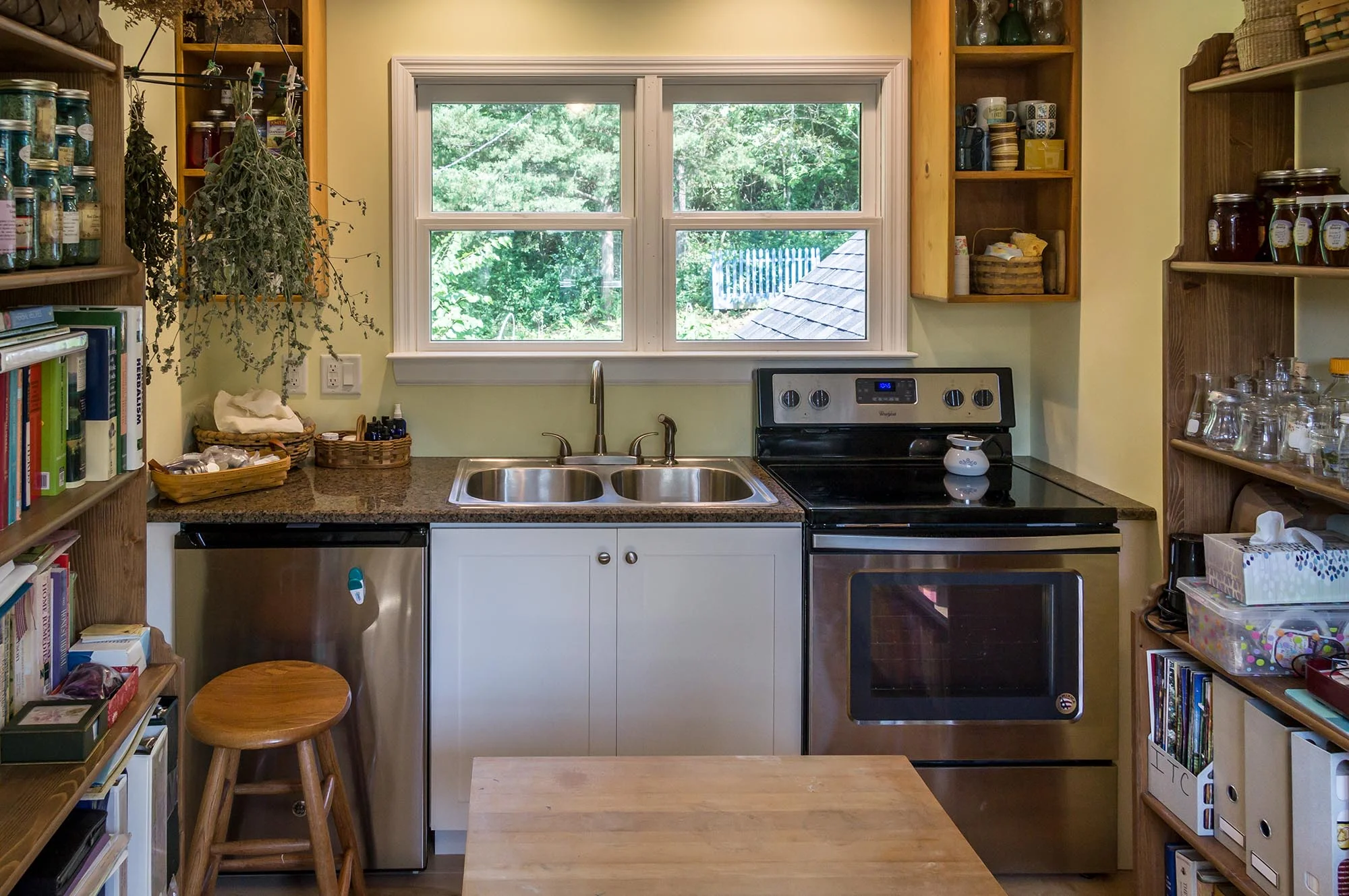
Multiple Project Remodel
With a focus on their passions of beekeeping and herb gardening, this retired couple saw potential in this rural home they bought in 2013. They asked us for suggestions on how best to enclose and expand a breezeway from the home to the garage to include two stories, add a room over the garage, and nearly double the size of the kitchen. The lowered “biscuit counter” in the island is an ideal height for rolling out dough and getting help from the grandkids. Pantry access is through a screen door. Load-bearing walls were removed, the stairway was reconstructed, the previous breezeway was transformed into a small bathroom and a mud/laundry space. Above that was added another small bathroom, an herb prep room, complete with a stove, double sink and small fridge, plus another bedroom. Exterior drainage issues also needed attention, so we dug out along the back of the home, added French drains to evacuate the excess water, plus and a small, rock retaining wall. Project: Multiple Project Remodel
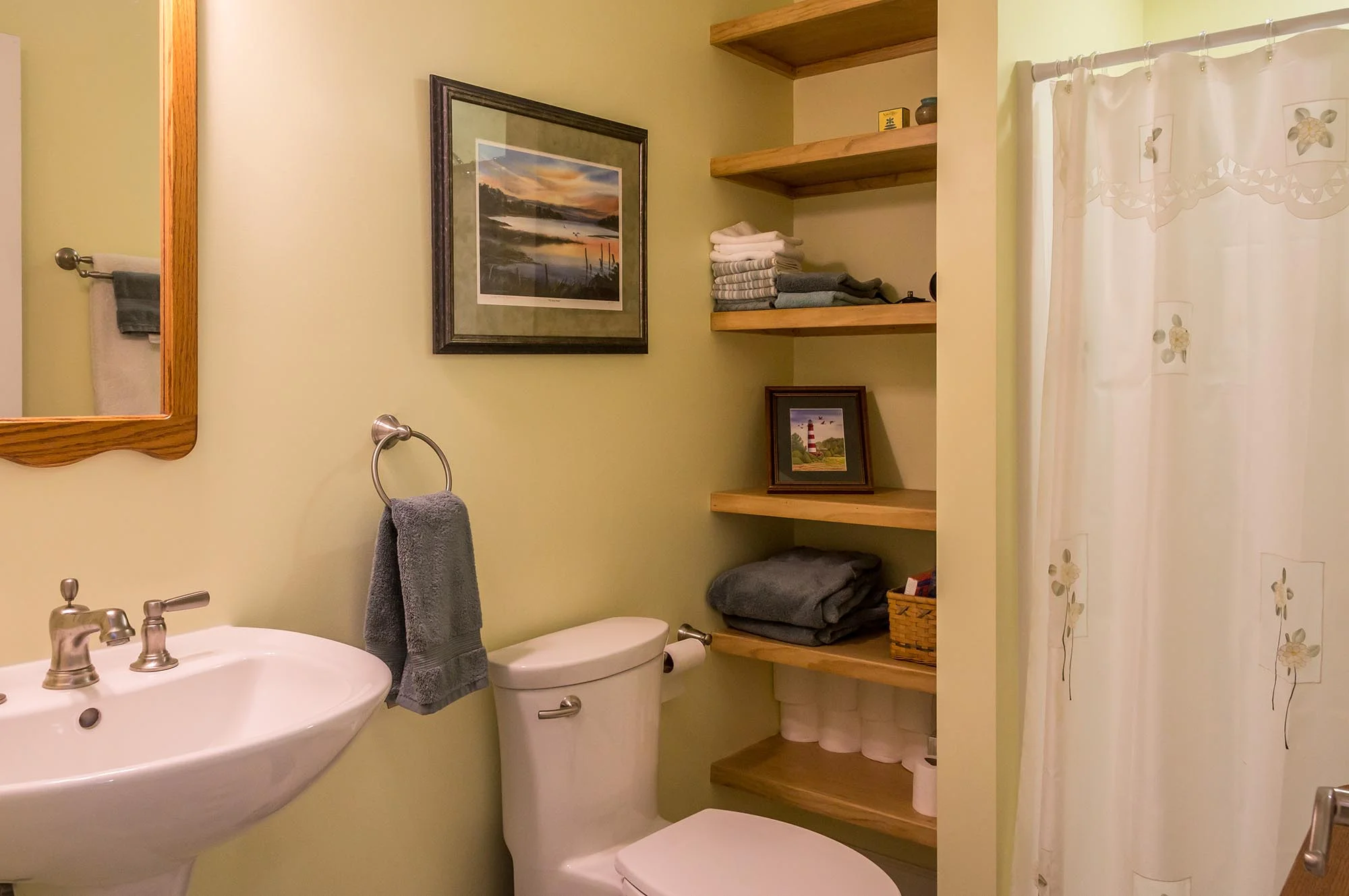
Multiple Project Remodel
With a focus on their passions of beekeeping and herb gardening, this retired couple saw potential in this rural home they bought in 2013. They asked us for suggestions on how best to enclose and expand a breezeway from the home to the garage to include two stories, add a room over the garage, and nearly double the size of the kitchen. The lowered “biscuit counter” in the island is an ideal height for rolling out dough and getting help from the grandkids. Pantry access is through a screen door. Load-bearing walls were removed, the stairway was reconstructed, the previous breezeway was transformed into a small bathroom and a mud/laundry space. Above that was added another small bathroom, an herb prep room, complete with a stove, double sink and small fridge, plus another bedroom. Exterior drainage issues also needed attention, so we dug out along the back of the home, added French drains to evacuate the excess water, plus and a small, rock retaining wall. Project: Multiple Project Remodel


Master Bedroom
Can you see the view of the treetops through the bedroom window? Project: Contemporary Warmth

Master Bathroom
Cabinets, countertops, wood flooring, tile and closet systems provided by the HomeSource Design center, along with kitchen and bath design. Project: Contemporary Warmth

Master Bathroom Details
Cabinets, countertops, wood flooring, tile and closet systems provided by the HomeSource Design center, along with kitchen and bath design. Project: Contemporary Warmth

Pops of Color
Fun pops of color add interest in unexpected places. Unique fixture choices, along with the natural wood flooring, make a livable space very homey. Project: Contemporary Warmth

More Pops of Color!
Fun pops of color add interest in unexpected places. Unique fixture choices, along with the natural wood flooring, make a livable space very homey. Project: Contemporary Warmth

Flooring
Cabinets, countertops, wood flooring, tile and closet systems provided by the HomeSource Design center, along with kitchen and bath design. Project: Contemporary Warmth

Another View of the Kitchen
The HomeSource Design Center provided the design, cabinets, countertops and wood flooring. Project: Contemporary Warmth

Biltmore Forest Kitchen Reset
This unassuming home in upscale Biltmore Forest in South Central Asheville was in need of a kitchen update. The new, built-in wine cooler and built-in oven with side-swing door, provided convenience and utility. The huge center island provides ample workspace and storage beneath. Project: Biltmore Forest Kitchen Reset

Biltmore Forest Kitchen Reset
This unassuming home in upscale Biltmore Forest in South Central Asheville was in need of a kitchen update. The new, built-in wine cooler and built-in oven with side-swing door, provided convenience and utility. The huge center island provides ample workspace and storage beneath. Project: Biltmore Forest Kitchen Reset

Biltmore Forest Kitchen Reset
This unassuming home in upscale Biltmore Forest in South Central Asheville was in need of a kitchen update. The new, built-in wine cooler and built-in oven with side-swing door, provided convenience and utility. The huge center island provides ample workspace and storage beneath. Project: Biltmore Forest Kitchen Reset

Biltmore Forest Kitchen Reset
This unassuming home in upscale Biltmore Forest in South Central Asheville was in need of a kitchen update. The new, built-in wine cooler and built-in oven with side-swing door, provided convenience and utility. The huge center island provides ample workspace and storage beneath. Project: Biltmore Forest Kitchen Reset

Biltmore Forest Kitchen Reset
This unassuming home in upscale Biltmore Forest in South Central Asheville was in need of a kitchen update. The new, built-in wine cooler and built-in oven with side-swing door, provided convenience and utility. The huge center island provides ample workspace and storage beneath. Project: Biltmore Forest Kitchen Reset
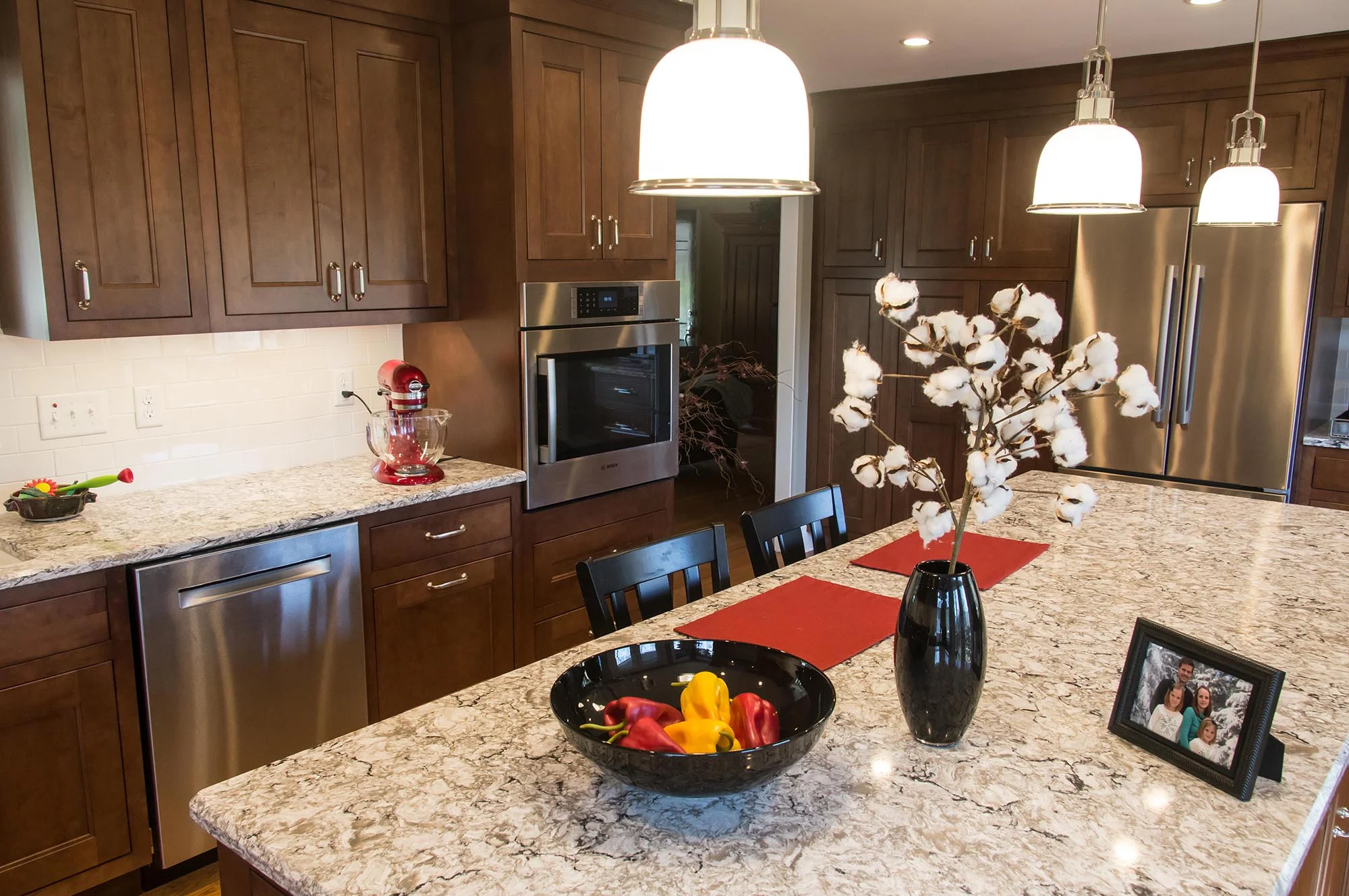
Biltmore Forest Kitchen Reset
This unassuming home in upscale Biltmore Forest in South Central Asheville was in need of a kitchen update. The new, built-in wine cooler and built-in oven with side-swing door, provided convenience and utility. The huge center island provides ample workspace and storage beneath. Project: Biltmore Forest Kitchen Reset
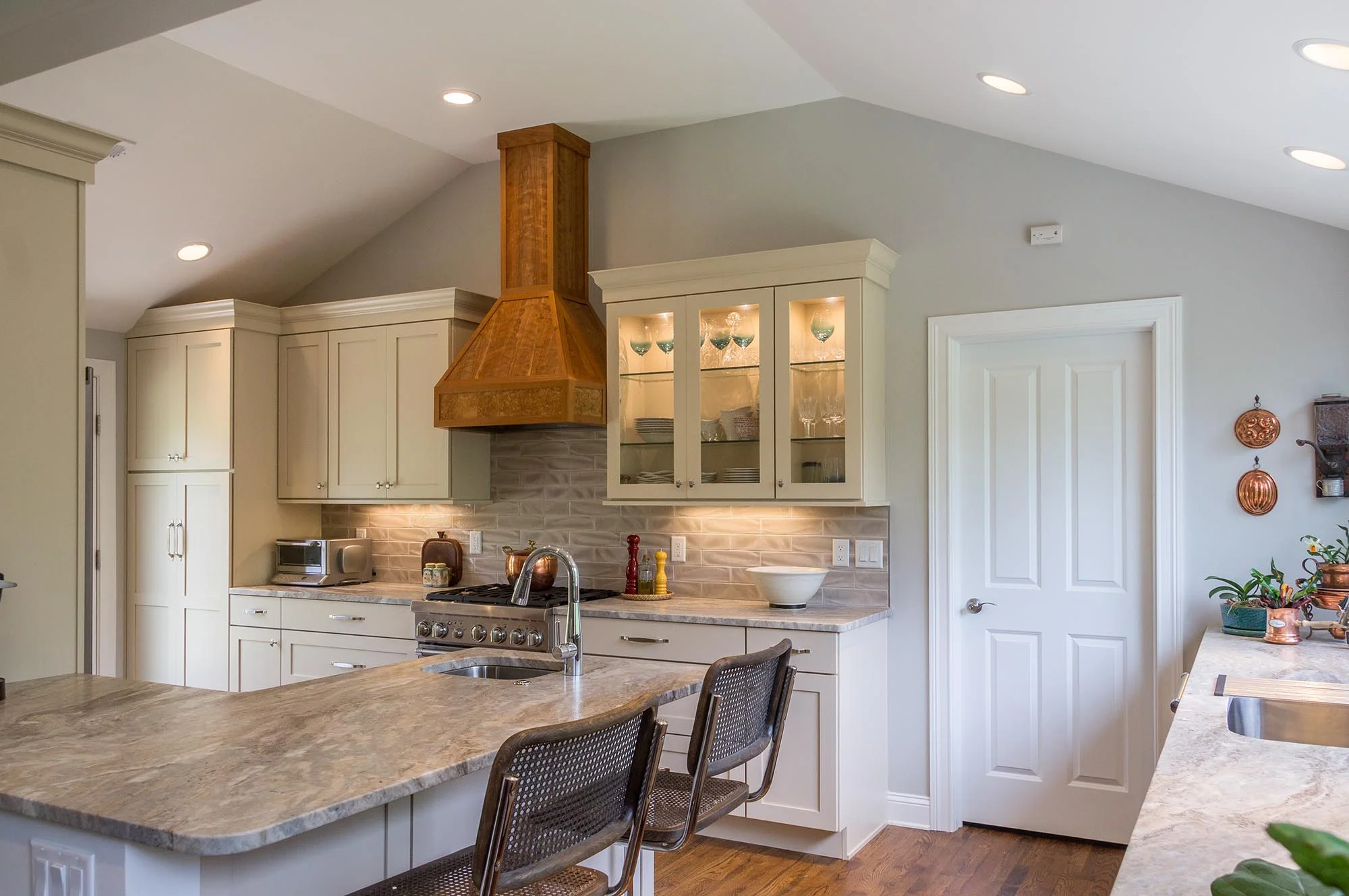
Kitchen Remodel
This couple needed a major kitchen refresh. We designed and installed all the cabinetry, plumbing, lighting, and appliances. The owner designed and built the beautiful exhaust hood. Project: Kitchen Remodel
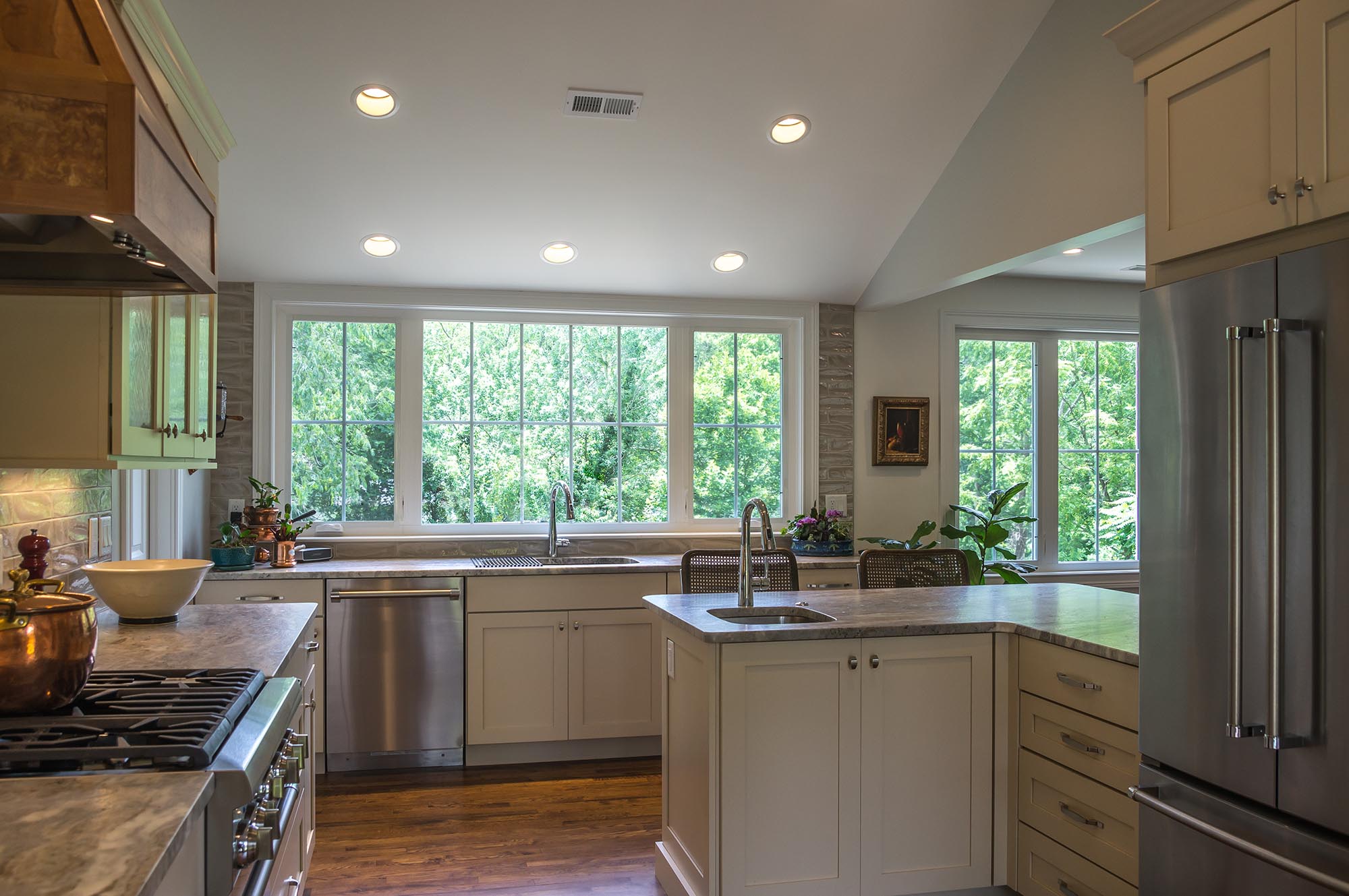
Kitchen Remodel
This couple needed a major kitchen refresh. We designed and installed all the cabinetry, plumbing, lighting, and appliances. The owner designed and built the beautiful exhaust hood. Project: Kitchen Remodel

Kitchen Remodel
This couple needed a major kitchen refresh. We designed and installed all the cabinetry, plumbing, lighting, and appliances. The owner designed and built the beautiful exhaust hood. Project: Kitchen Remodel

Kitchen Remodel
This couple needed a major kitchen refresh. We designed and installed all the cabinetry, plumbing, lighting, and appliances. The owner designed and built the beautiful exhaust hood. Project: Kitchen Remodel
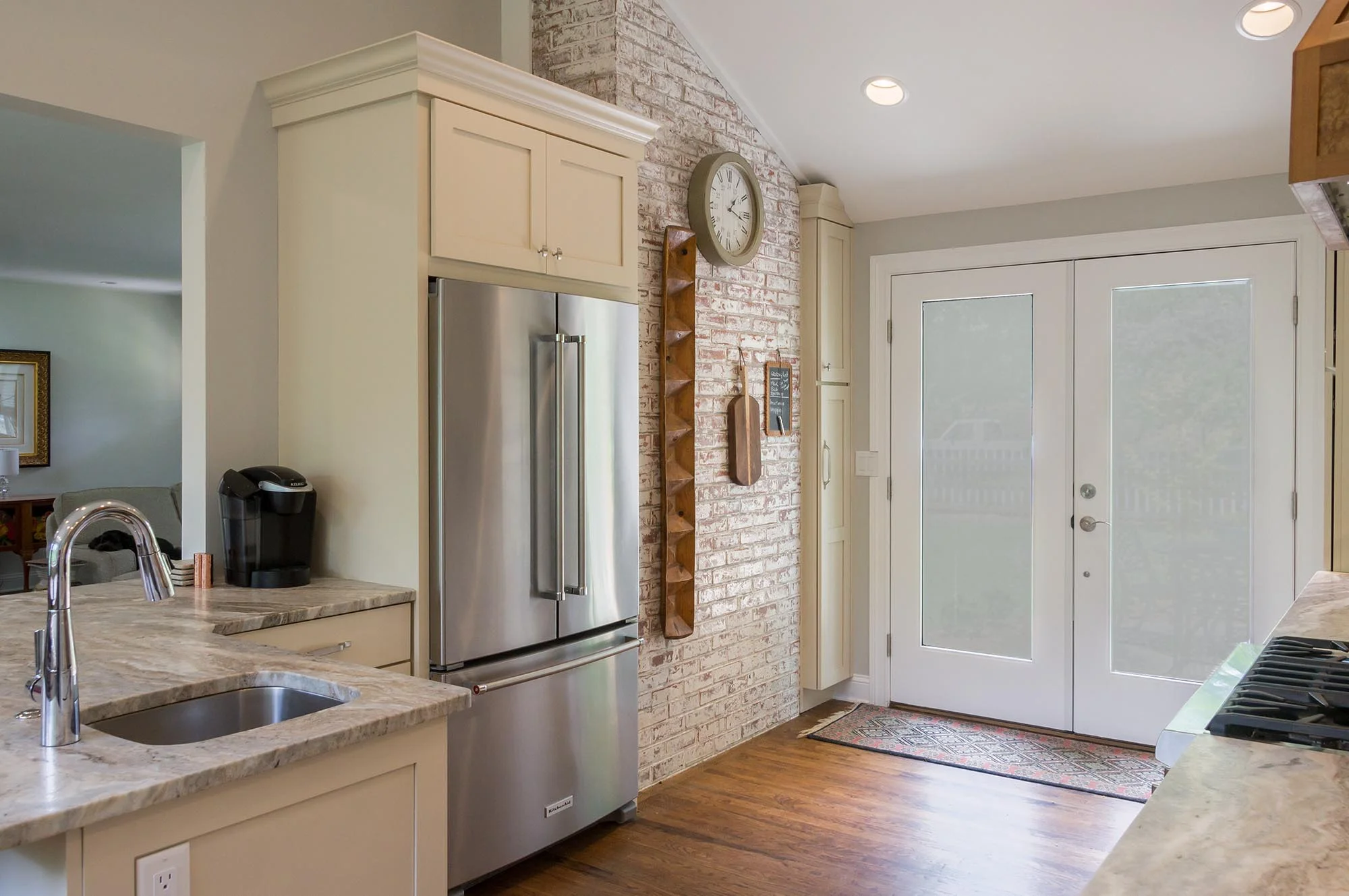
Kitchen Remodel
This couple needed a major kitchen refresh. We designed and installed all the cabinetry, plumbing, lighting, and appliances. The owner designed and built the beautiful exhaust hood. Project: Kitchen Remodel
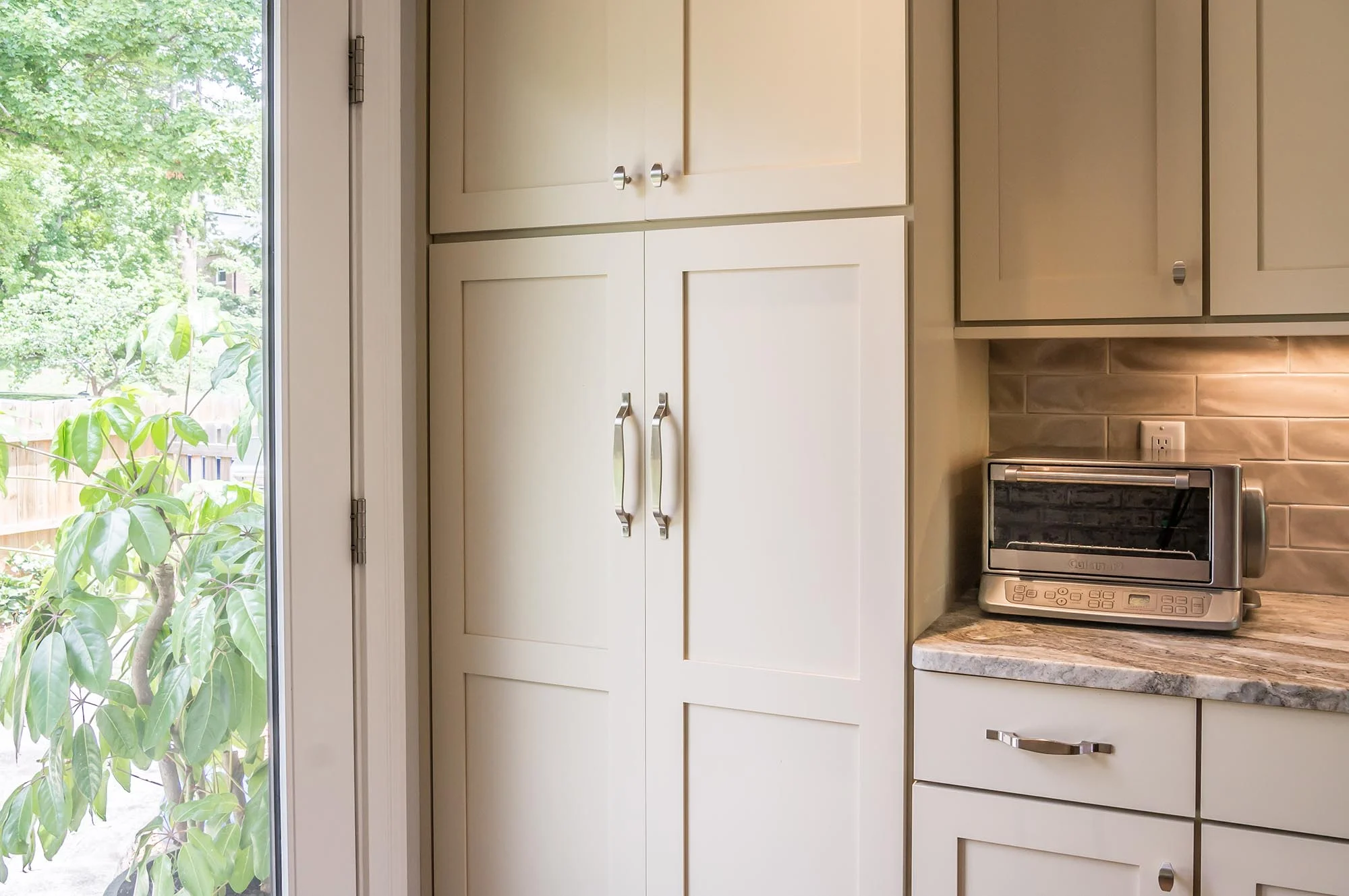
Kitchen Remodel
This couple needed a major kitchen refresh. We designed and installed all the cabinetry, plumbing, lighting, and appliances. The owner designed and built the beautiful exhaust hood. Project: Kitchen Remodel

Biltmore Forest Kitchen Reset
This unassuming home in upscale Biltmore Forest in South Central Asheville was in need of a kitchen update. The new, built-in wine cooler and built-in oven with side-swing door, provided convenience and utility. The huge center island provides ample workspace and storage beneath. Project: Biltmore Forest Kitchen Reset

Biltmore Forest Kitchen Reset
This unassuming home in upscale Biltmore Forest in South Central Asheville was in need of a kitchen update. The new, built-in wine cooler and built-in oven with side-swing door, provided convenience and utility. The huge center island provides ample workspace and storage beneath. Project: Biltmore Forest Kitchen Reset

Kitchen Remodel
This couple needed a major kitchen refresh. We designed and installed all the cabinetry, plumbing, lighting, and appliances. The owner designed and built the beautiful exhaust hood. Project: Kitchen Remodel

Kitchen Remodel
This couple needed a major kitchen refresh. We designed and installed all the cabinetry, plumbing, lighting, and appliances. The owner designed and built the beautiful exhaust hood. Project: Kitchen Remodel
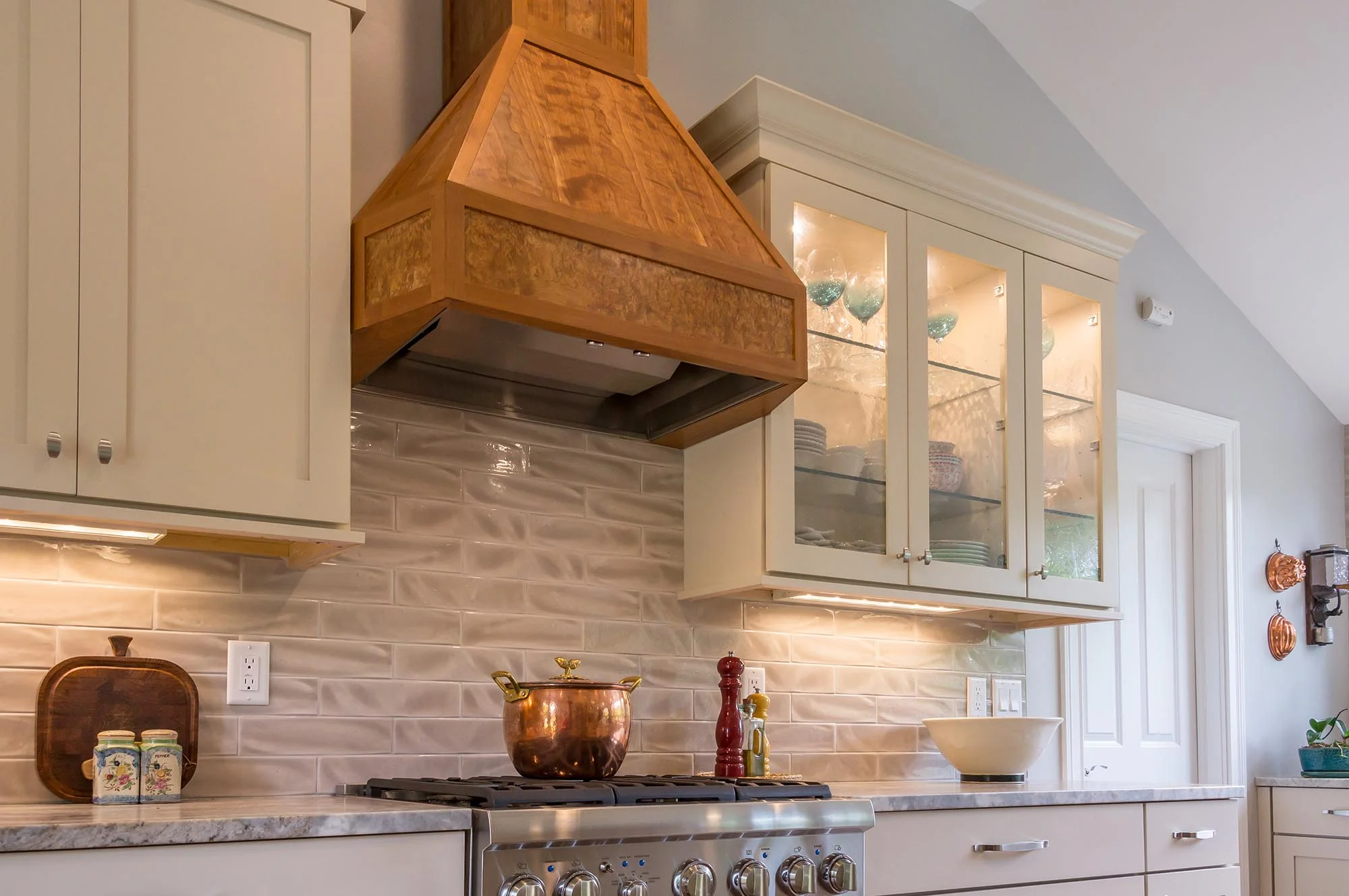
Kitchen Remodel
This couple needed a major kitchen refresh. We designed and installed all the cabinetry, plumbing, lighting, and appliances. The owner designed and built the beautiful exhaust hood. Project: Kitchen Remodel
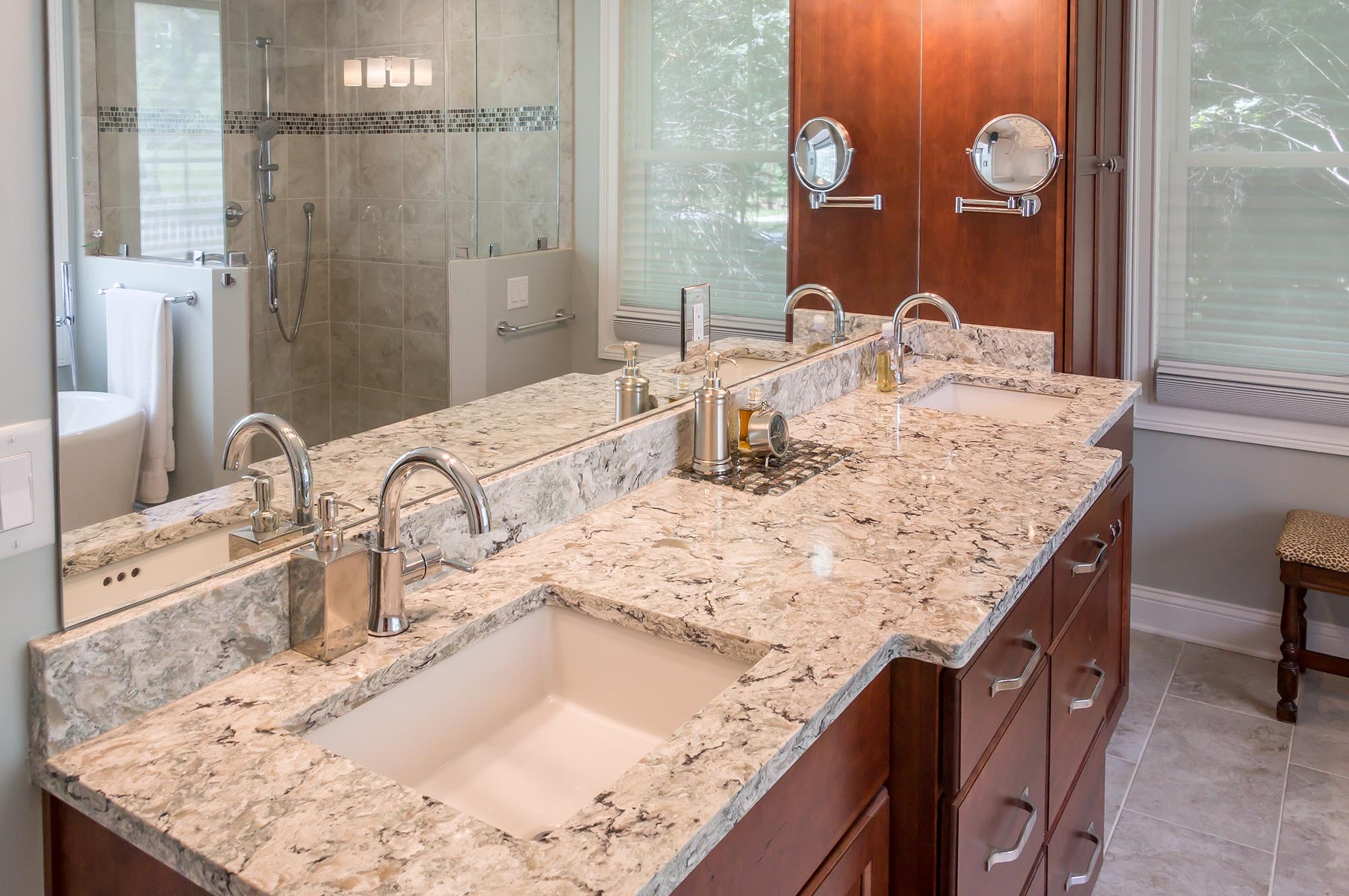
Kitchen Remodel
This couple needed a major kitchen refresh. We designed and installed all the cabinetry, plumbing, lighting, and appliances. The owner designed and built the beautiful exhaust hood. Project: Kitchen Remodel
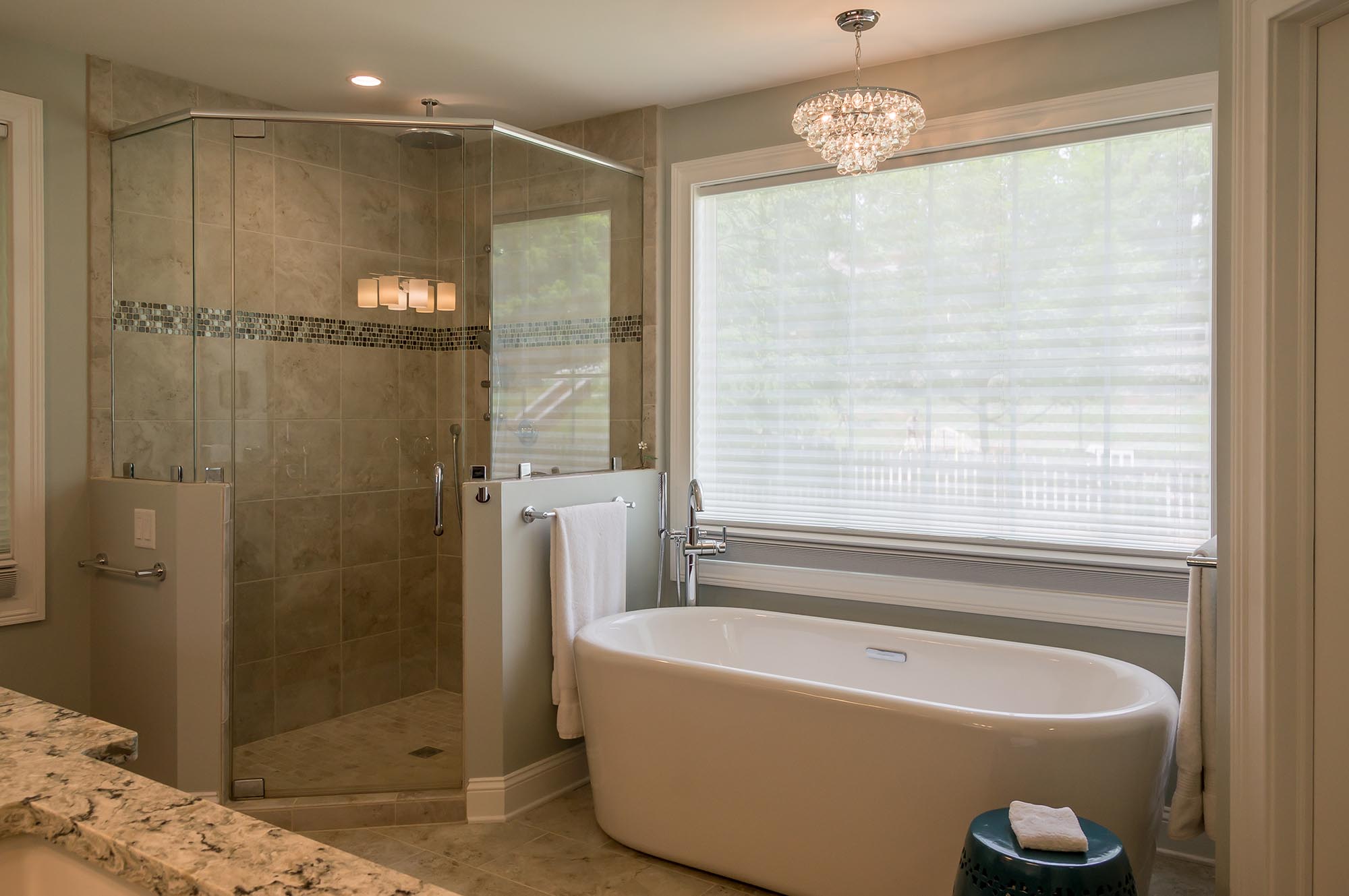
Kitchen Remodel
This couple needed a major kitchen refresh. We designed and installed all the cabinetry, plumbing, lighting, and appliances. The owner designed and built the beautiful exhaust hood. Project: Kitchen Remodel

Kitchen Remodel
This couple needed a major kitchen refresh. We designed and installed all the cabinetry, plumbing, lighting, and appliances. The owner designed and built the beautiful exhaust hood. Project: Kitchen Remodel

Compact Bathroom Remodel
The owner of this older central Asheville home wanted to replace the small master bathtub with a spacious shower. In very cozy quarters, we turned the old space into this bright, spacious, modern shower. Project: Compact Bathroom Remodel
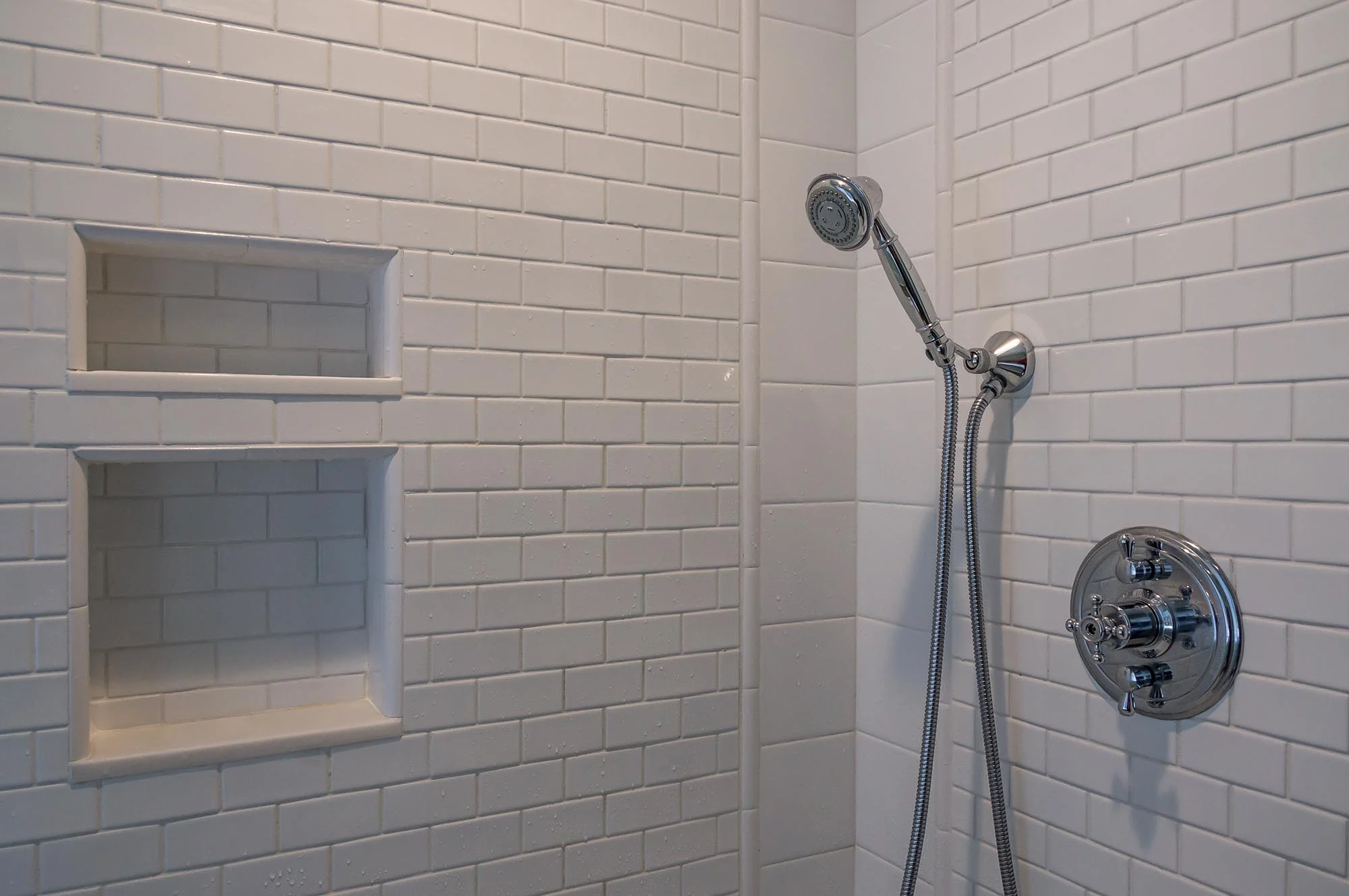
Compact Bathroom Remodel
The owner of this older central Asheville home wanted to replace the small master bathtub with a spacious shower. In very cozy quarters, we turned the old space into this bright, spacious, modern shower. Project: Compact Bathroom Remodel

Living Room Shelves & Fireplace
Notice the custom shelves in this contemporary living room. Project: Contemporary Warmth























































































































































































































































