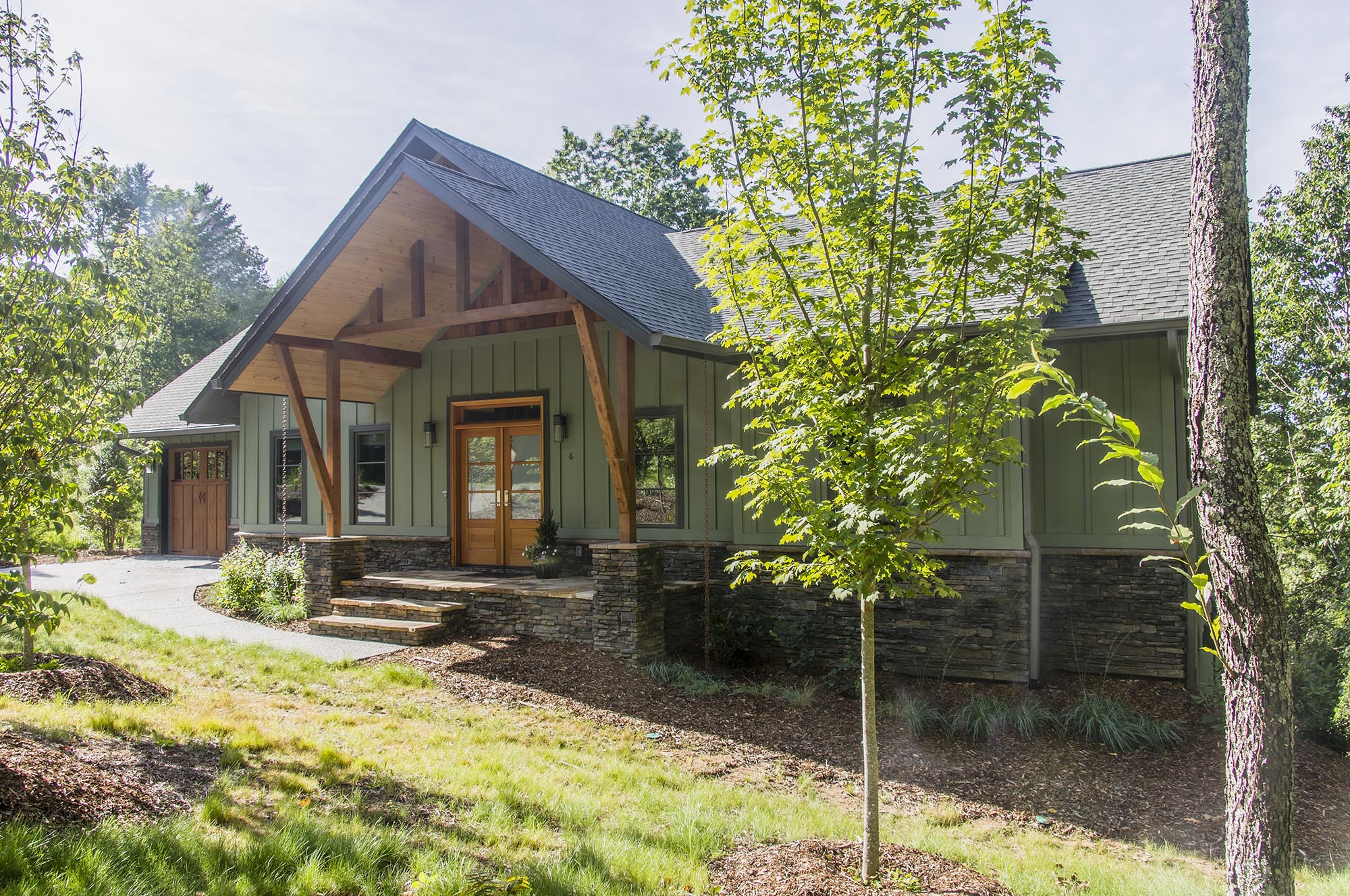
Craftsman Contemporary
This couple wanted their mountainside home to take in their views of downtown Asheville. The distinctive vaulted ceiling line carries from the front porch, through the living room, and out onto the back deck. The main living area features floor-to-ceiling windows to embrace the beauty of the mountains. Reflecting their contemporary tastes, the interior lines are all simple and clean. The back deck spans the nearly the full width of the home, with minimally obscuring stainless steel cable railing. Project: Craftsman Contemporary
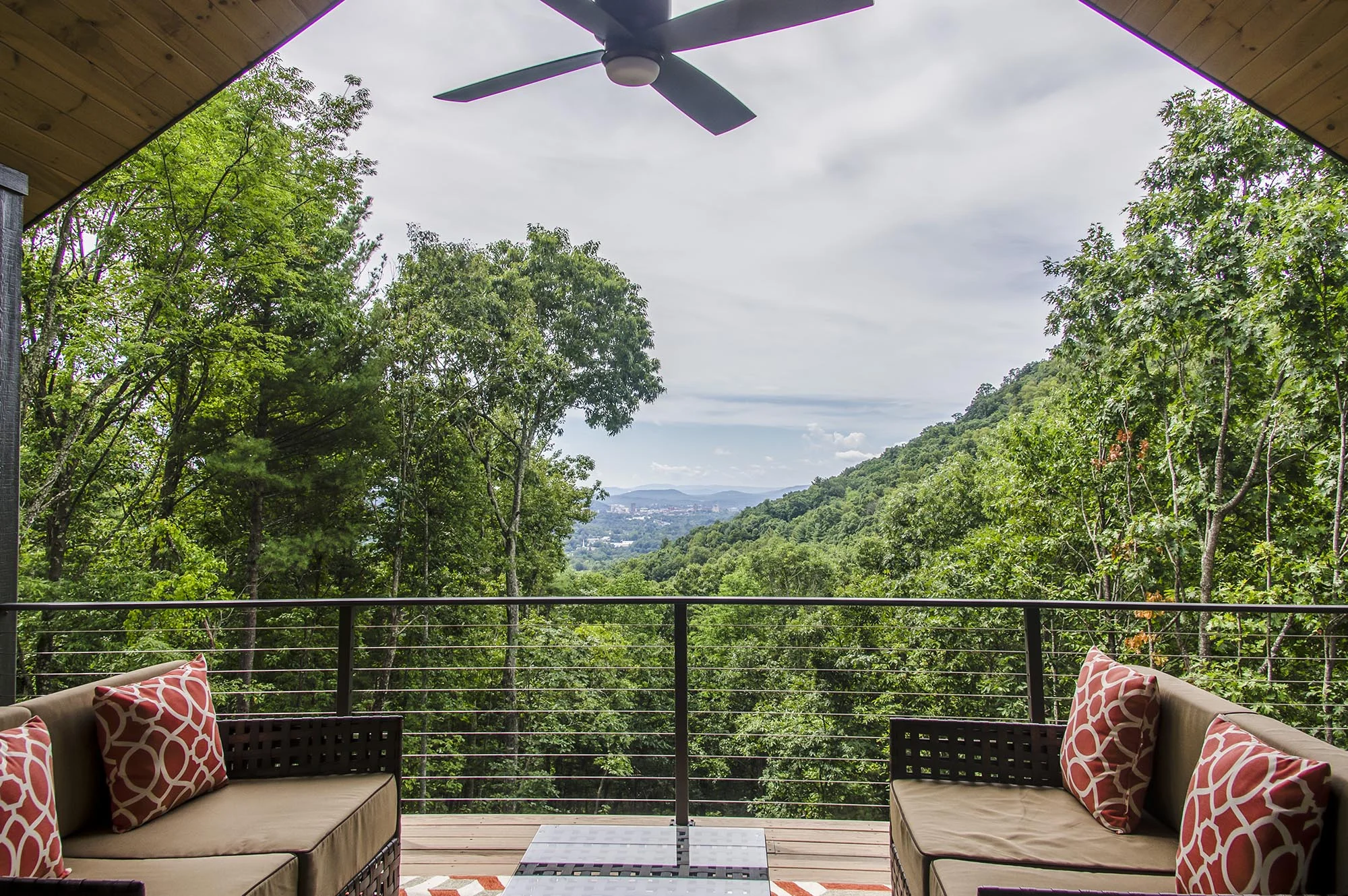
Craftsman Contemporary
This couple wanted their mountainside home to take in their views of downtown Asheville. The distinctive vaulted ceiling line carries from the front porch, through the living room, and out onto the back deck. The main living area features floor-to-ceiling windows to embrace the beauty of the mountains. Reflecting their contemporary tastes, the interior lines are all simple and clean. The back deck spans the nearly the full width of the home, with minimally obscuring stainless steel cable railing. Project: Craftsman Contemporary
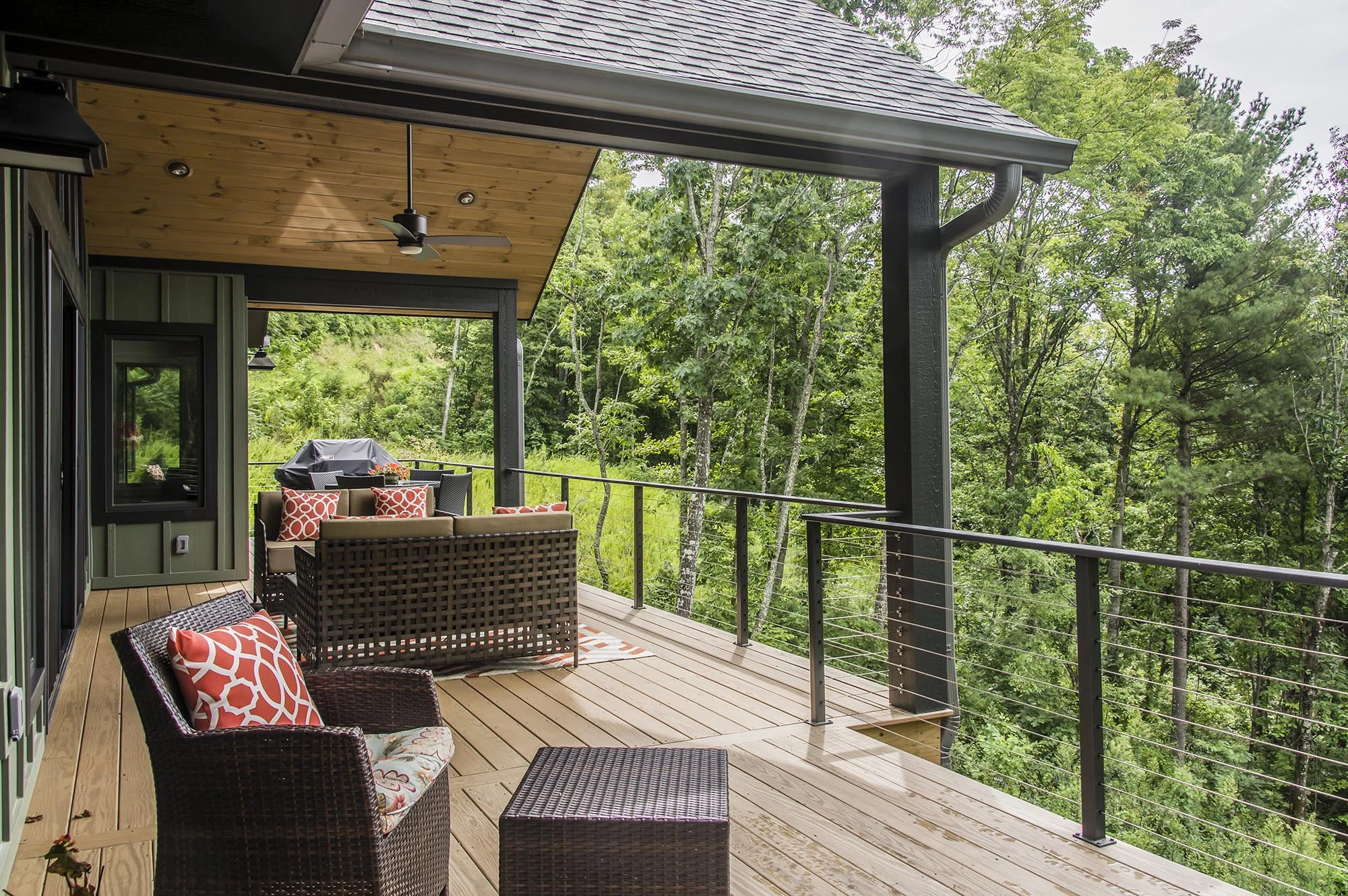
Craftsman Contemporary
This couple wanted their mountainside home to take in their views of downtown Asheville. The distinctive vaulted ceiling line carries from the front porch, through the living room, and out onto the back deck. The main living area features floor-to-ceiling windows to embrace the beauty of the mountains. Reflecting their contemporary tastes, the interior lines are all simple and clean. The back deck spans the nearly the full width of the home, with minimally obscuring stainless steel cable railing. Project: Craftsman Contemporary

Craftsman Contemporary
This couple wanted their mountainside home to take in their views of downtown Asheville. The distinctive vaulted ceiling line carries from the front porch, through the living room, and out onto the back deck. The main living area features floor-to-ceiling windows to embrace the beauty of the mountains. Reflecting their contemporary tastes, the interior lines are all simple and clean. The back deck spans the nearly the full width of the home, with minimally obscuring stainless steel cable railing. Project: Craftsman Contemporary
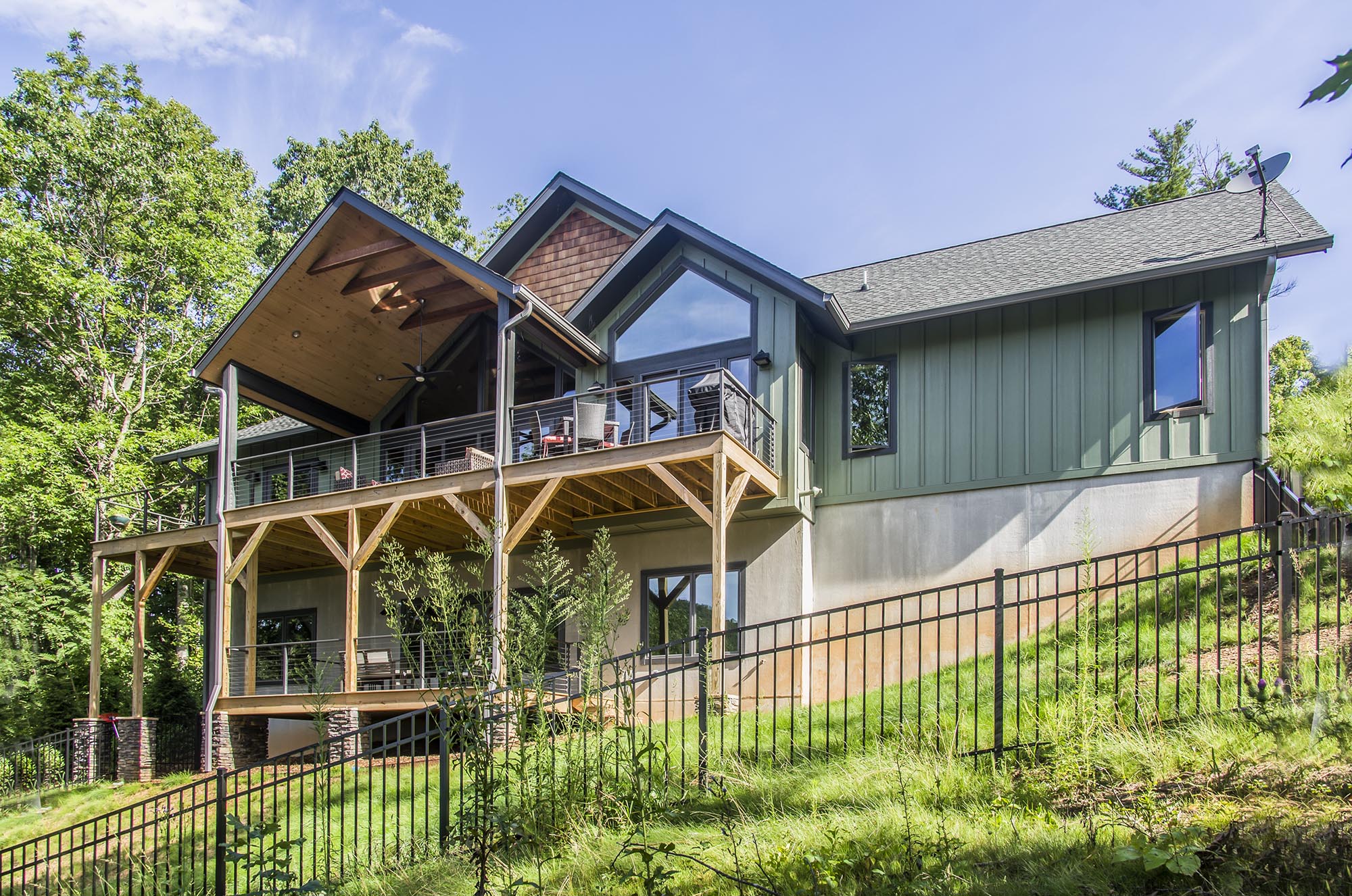
raftsman Contemporary
This couple wanted their mountainside home to take in their views of downtown Asheville. The distinctive vaulted ceiling line carries from the front porch, through the living room, and out onto the back deck. The main living area features floor-to-ceiling windows to embrace the beauty of the mountains. Reflecting their contemporary tastes, the interior lines are all simple and clean. The back deck spans the nearly the full width of the home, with minimally obscuring stainless steel cable railing. Project: Craftsman Contemporary
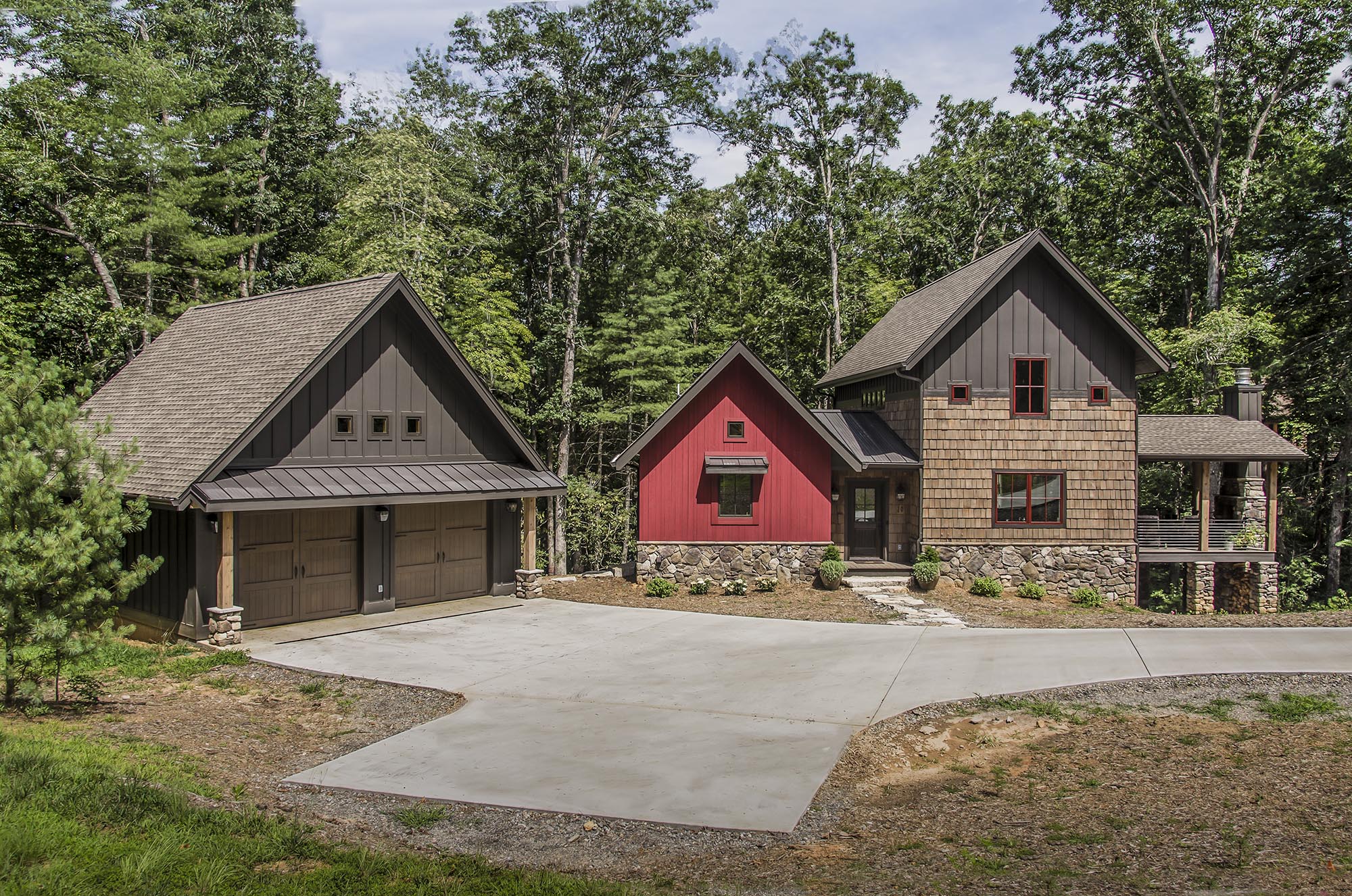
Asheville Family Transitional
A country farmhouse design with contemporary touches. A complementary collection of siding materials and textures includes vertically applied boards, shake shingles, board and batten, and stone. Add the metal roof accents over the garage and window, carriage-type garage doors, along with the barn-red accent, and this farmhouse design home comes together with a distinctive appearance. Cable railings flank the staircases to both the daylight basement, and upstairs bedrooms and bath. The daylight, walk-out basement features a spacious, separate living area with complete kitchen and stained concrete floors. Project: Asheville Family Transitional

Asheville Family Transitional
A country farmhouse design with contemporary touches. A complementary collection of siding materials and textures includes vertically applied boards, shake shingles, board and batten, and stone. Add the metal roof accents over the garage and window, carriage-type garage doors, along with the barn-red accent, and this farmhouse design home comes together with a distinctive appearance. Cable railings flank the staircases to both the daylight basement, and upstairs bedrooms and bath. The daylight, walk-out basement features a spacious, separate living area with complete kitchen and stained concrete floors. Project: Asheville Family Transitional

Asheville Family Transitional
A country farmhouse design with contemporary touches. A complementary collection of siding materials and textures includes vertically applied boards, shake shingles, board and batten, and stone. Add the metal roof accents over the garage and window, carriage-type garage doors, along with the barn-red accent, and this farmhouse design home comes together with a distinctive appearance. Cable railings flank the staircases to both the daylight basement, and upstairs bedrooms and bath. The daylight, walk-out basement features a spacious, separate living area with complete kitchen and stained concrete floors. Project: Asheville Family Transitional

Asheville Family Transitional
A country farmhouse design with contemporary touches. A complementary collection of siding materials and textures includes vertically applied boards, shake shingles, board and batten, and stone. Add the metal roof accents over the garage and window, carriage-type garage doors, along with the barn-red accent, and this farmhouse design home comes together with a distinctive appearance. Cable railings flank the staircases to both the daylight basement, and upstairs bedrooms and bath. The daylight, walk-out basement features a spacious, separate living area with complete kitchen and stained concrete floors. Project: Asheville Family Transitional

Queen Anne Victorian Home
This client wanted a true Victorian look on a relatively tight lot in the well-established Montford area of Asheville. The previous home was demolished, and we constructed this home, complete with towering turret and expansive wooden porch, with detailed, inlaid hardwood flooring, and several, authentic, decorative touches. Project: Queen Anne Victorian Home
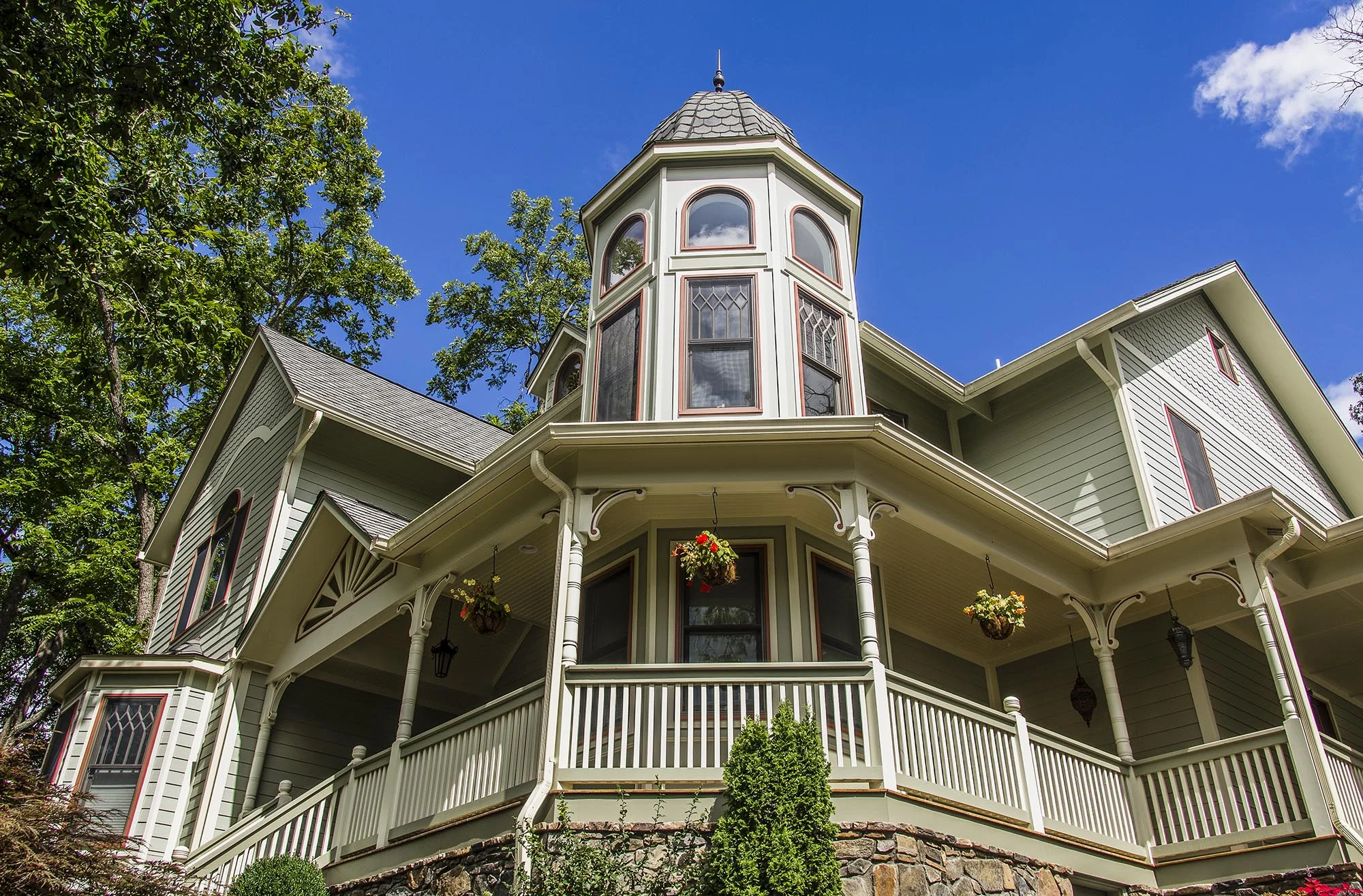
Queen Anne Victorian Home
This client wanted a true Victorian look on a relatively tight lot in the well-established Montford area of Asheville. The previous home was demolished, and we constructed this home, complete with towering turret and expansive wooden porch, with detailed, inlaid hardwood flooring, and several, authentic, decorative touches. Project: Queen Anne Victorian Home
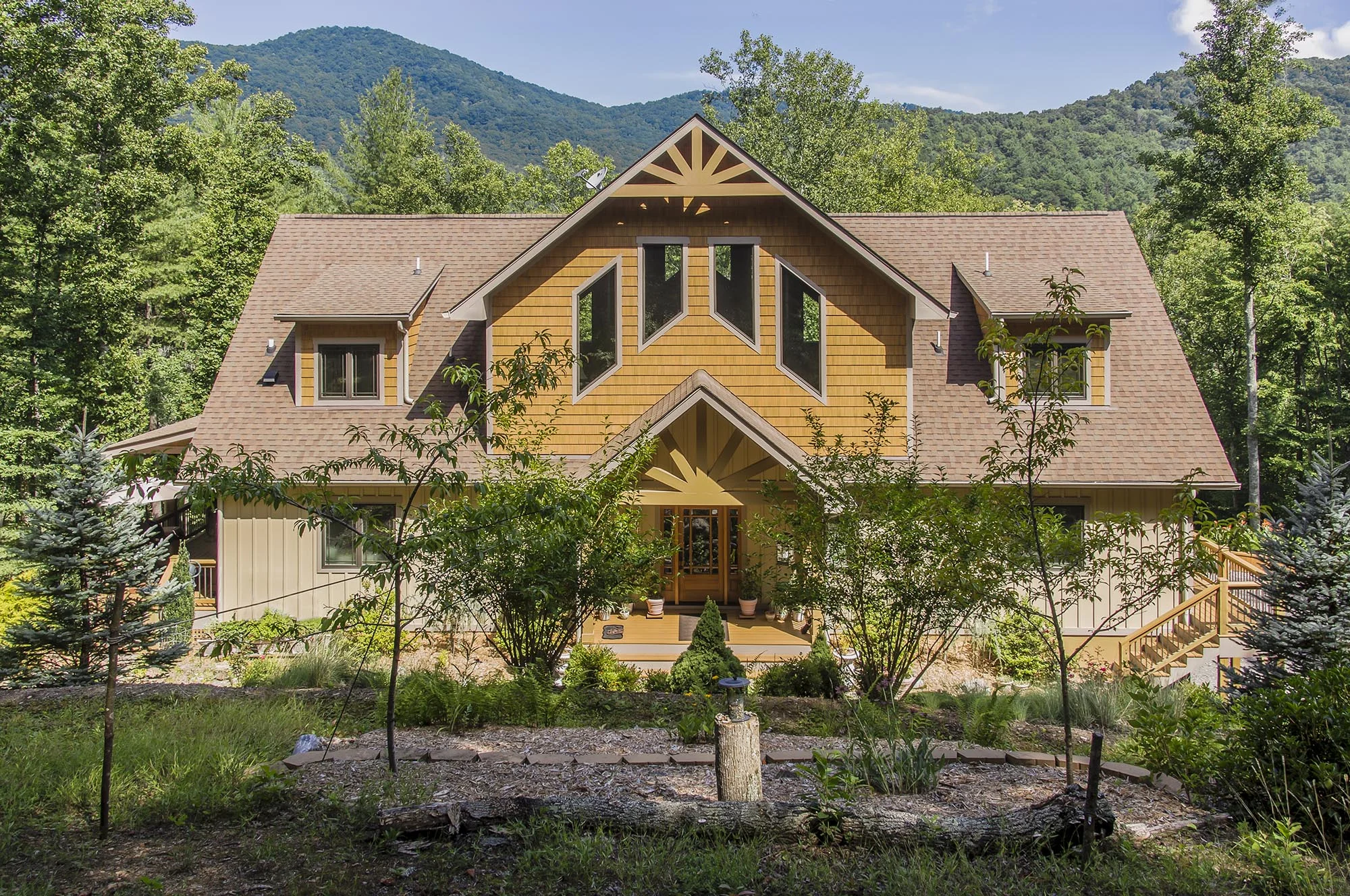
Mountain Craftsman
Built on a slope, the towering, two-story-high windows and vaulted ceilings reveal mountain views. Upstairs is the loft—an entertainment getaway. The kitchen with its wine rack, spacious island, and custom, wood-faced range hood is open and impressive. The master bedroom fireplace is integrated with shelves and TV above. The huge outdoor deck wraps the home on three sides. Project: Mountain Craftsman

Mountain Craftsman
Built on a slope, the towering, two-story-high windows and vaulted ceilings reveal mountain views. Upstairs is the loft—an entertainment getaway. The kitchen with its wine rack, spacious island, and custom, wood-faced range hood is open and impressive. The master bedroom fireplace is integrated with shelves and TV above. The huge outdoor deck wraps the home on three sides. Project: Mountain Craftsman
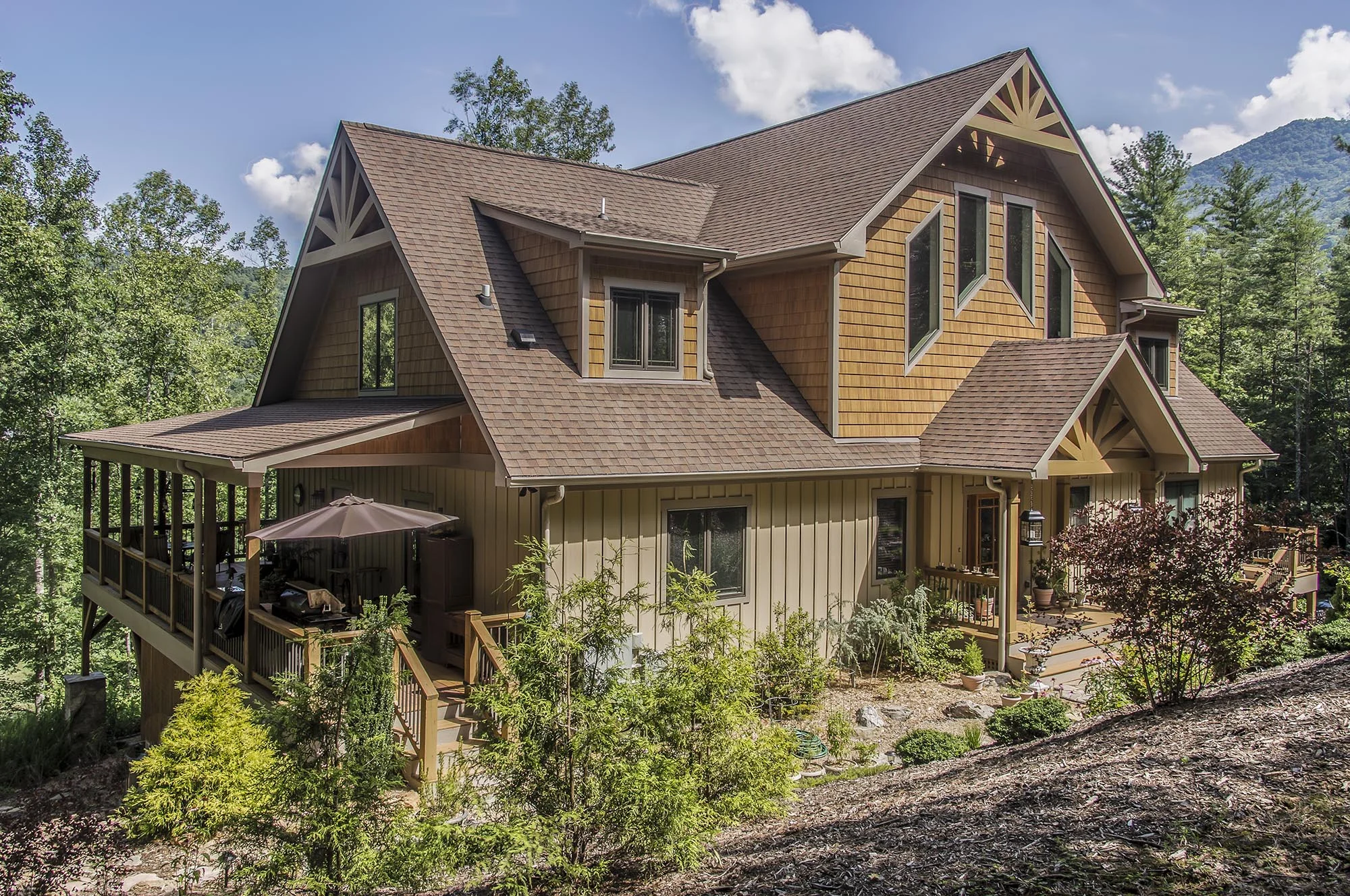
Mountain Craftsman
Built on a slope, the towering, two-story-high windows and vaulted ceilings reveal mountain views. Upstairs is the loft—an entertainment getaway. The kitchen with its wine rack, spacious island, and custom, wood-faced range hood is open and impressive. The master bedroom fireplace is integrated with shelves and TV above. The huge outdoor deck wraps the home on three sides. Project: Mountain Craftsman
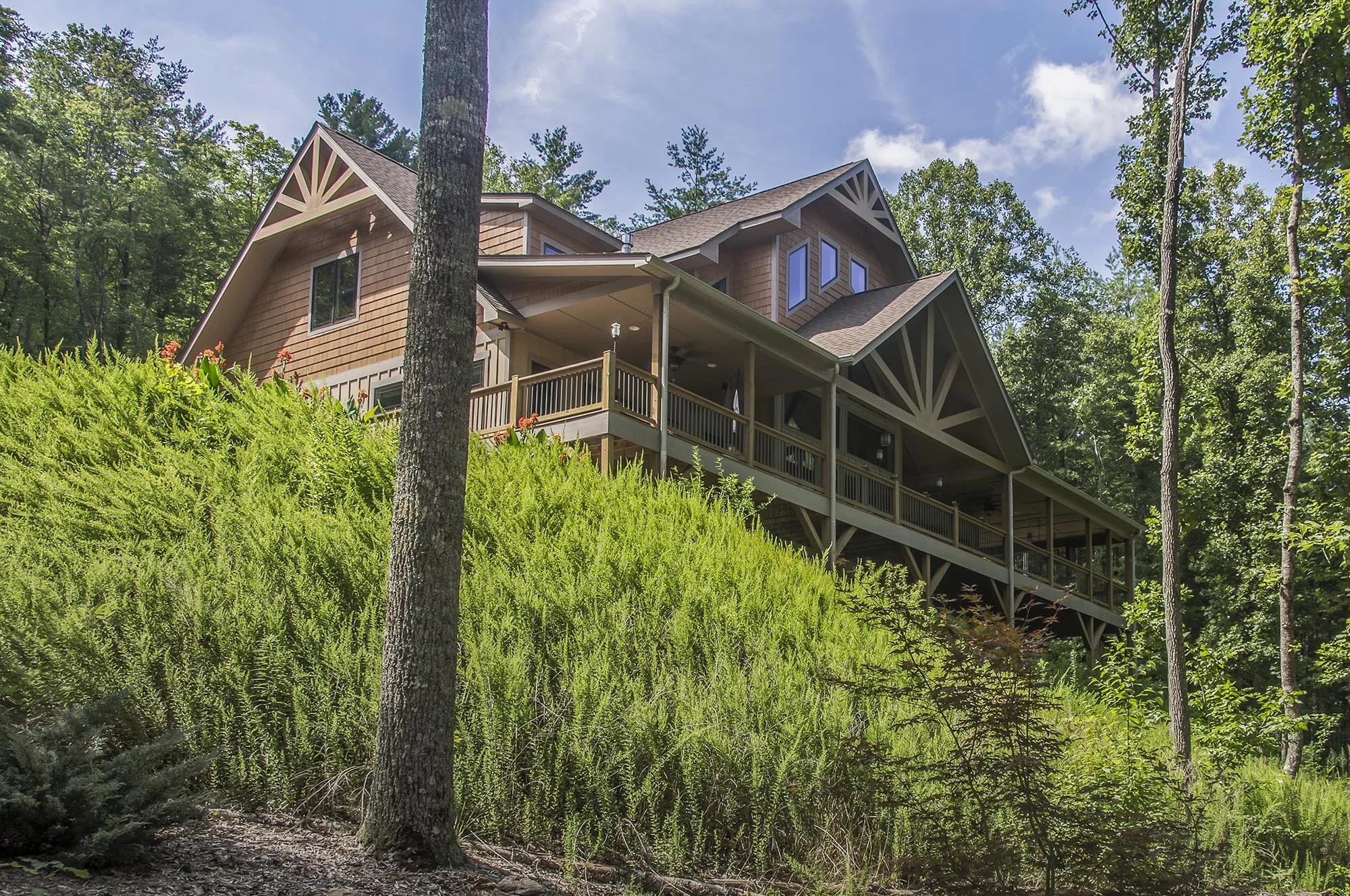
Mountain Craftsman
Built on a slope, the towering, two-story-high windows and vaulted ceilings reveal mountain views. Upstairs is the loft—an entertainment getaway. The kitchen with its wine rack, spacious island, and custom, wood-faced range hood is open and impressive. The master bedroom fireplace is integrated with shelves and TV above. The huge outdoor deck wraps the home on three sides. Project: Mountain Craftsman

Mountain Craftsman
Built on a slope, the towering, two-story-high windows and vaulted ceilings reveal mountain views. Upstairs is the loft—an entertainment getaway. The kitchen with its wine rack, spacious island, and custom, wood-faced range hood is open and impressive. The master bedroom fireplace is integrated with shelves and TV above. The huge outdoor deck wraps the home on three sides. Project: Mountain Craftsman

Mountain Indoor Outdoor Living
This one-story post-and-beam constructed home features rustic wood accents throughout, two kitchen islands, an elevator, a fireplace in the bedroom, a walk-out basement the includes a large game room, office, family living area, and more. Out back are expansive multiple decks, a screened porch, and a full outdoor kitchen with fireplace on the lower level. Plenty of parking, with both an attached 3-car garage and a separate 2-car garage with additional carport. The clients wanted to keep the mountain feel, and had us install a large water feature in front, opposite the front entry. Project: Mountain Indoor Outdoor Living

Mountain Indoor Outdoor Living
This one-story post-and-beam constructed home features rustic wood accents throughout, two kitchen islands, an elevator, a fireplace in the bedroom, a walk-out basement the includes a large game room, office, family living area, and more. Out back are expansive multiple decks, a screened porch, and a full outdoor kitchen with fireplace on the lower level. Plenty of parking, with both an attached, 3-car garage and a separate 2-car garage with additional carport. The clients wanted to keep the mountain feel, and had us install a large water feature in front, opposite the front entry. Project: Mountain Indoor Outdoor Living

Mountain Indoor Outdoor Living
This one-story post-and-beam constructed home features rustic wood accents throughout, two kitchen islands, an elevator, a fireplace in the bedroom, a walk-out basement the includes a large game room, office, family living area, and more. Out back are expansive multiple decks, a screened porch, and a full outdoor kitchen with fireplace on the lower level. Plenty of parking, with both an attached, 3-car garage and a separate 2-car garage with additional carport. The clients wanted to keep the mountain feel, and had us install a large water feature in front, opposite the front entry. Project: Mountain Indoor Outdoor Living

Mountain Indoor Outdoor Living
This one-story post-and-beam constructed home features rustic wood accents throughout, two kitchen islands, an elevator, a fireplace in the bedroom, a walk-out basement the includes a large game room, office, family living area, and more. Out back are expansive multiple decks, a screened porch, and a full outdoor kitchen with fireplace on the lower level. Plenty of parking, with both an attached, 3-car garage and a separate 2-car garage with additional carport. The clients wanted to keep the mountain feel, and had us install a large water feature in front, opposite the front entry. Project: Mountain Indoor Outdoor Living

Mountain Indoor Outdoor Living
This one-story post-and-beam constructed home features rustic wood accents throughout, two kitchen islands, an elevator, a fireplace in the bedroom, a walk-out basement the includes a large game room, office, family living area, and more. Out back are expansive multiple decks, a screened porch, and a full outdoor kitchen with fireplace on the lower level. Plenty of parking, with both an attached, 3-car garage and a separate 2-car garage with additional carport. The clients wanted to keep the mountain feel, and had us install a large water feature in front, opposite the front entry. Project: Mountain Indoor Outdoor Living

Mountain Indoor Outdoor Living
This one-story post-and-beam constructed home features rustic wood accents throughout, two kitchen islands, an elevator, a fireplace in the bedroom, a walk-out basement the includes a large game room, office, family living area, and more. Out back are expansive multiple decks, a screened porch, and a full outdoor kitchen with fireplace on the lower level. Plenty of parking, with both an attached, 3-car garage and a separate 2-car garage with additional carport. The clients wanted to keep the mountain feel, and had us install a large water feature in front, opposite the front entry. Project: Mountain Indoor Outdoor Living

Mountain Indoor Outdoor Living
This one-story post-and-beam constructed home features rustic wood accents throughout, two kitchen islands, an elevator, a fireplace in the bedroom, a walk-out basement the includes a large game room, office, family living area, and more. Out back are expansive multiple decks, a screened porch, and a full outdoor kitchen with fireplace on the lower level. Plenty of parking, with both an attached, 3-car garage and a separate 2-car garage with additional carport. The clients wanted to keep the mountain feel, and had us install a large water feature in front, opposite the front entry. Project: Mountain Indoor Outdoor Living

Mountain Indoor Outdoor Living
This one-story post-and-beam constructed home features rustic wood accents throughout, two kitchen islands, an elevator, a fireplace in the bedroom, a walk-out basement the includes a large game room, office, family living area, and more. Out back are expansive multiple decks, a screened porch, and a full outdoor kitchen with fireplace on the lower level. Plenty of parking, with both an attached, 3-car garage and a separate 2-car garage with additional carport. The clients wanted to keep the mountain feel, and had us install a large water feature in front, opposite the front entry. Project: Mountain Indoor Outdoor Living


Front View: Transitional Mountainside
Mountainside construction on a severe slope. Project: Transitional Mountainside

Mountainside Home: Deck Views
Mountainside construction on a severe slope, with four levels of decks out back. Project: Transitional Mountainside

Front Exterior View
Mountainside construction on a severe slope. Project: Transitional Mountainside

Four Levels of Deck
Back view of mountainside construction on a severe slope, showing four levels of decks out back. Project: Transitional Mountainside

Compact Home Remodel
We remodeled this existing small home, plus added some new construction with an additional living space over garage. Project: Asheville Compact In-Town
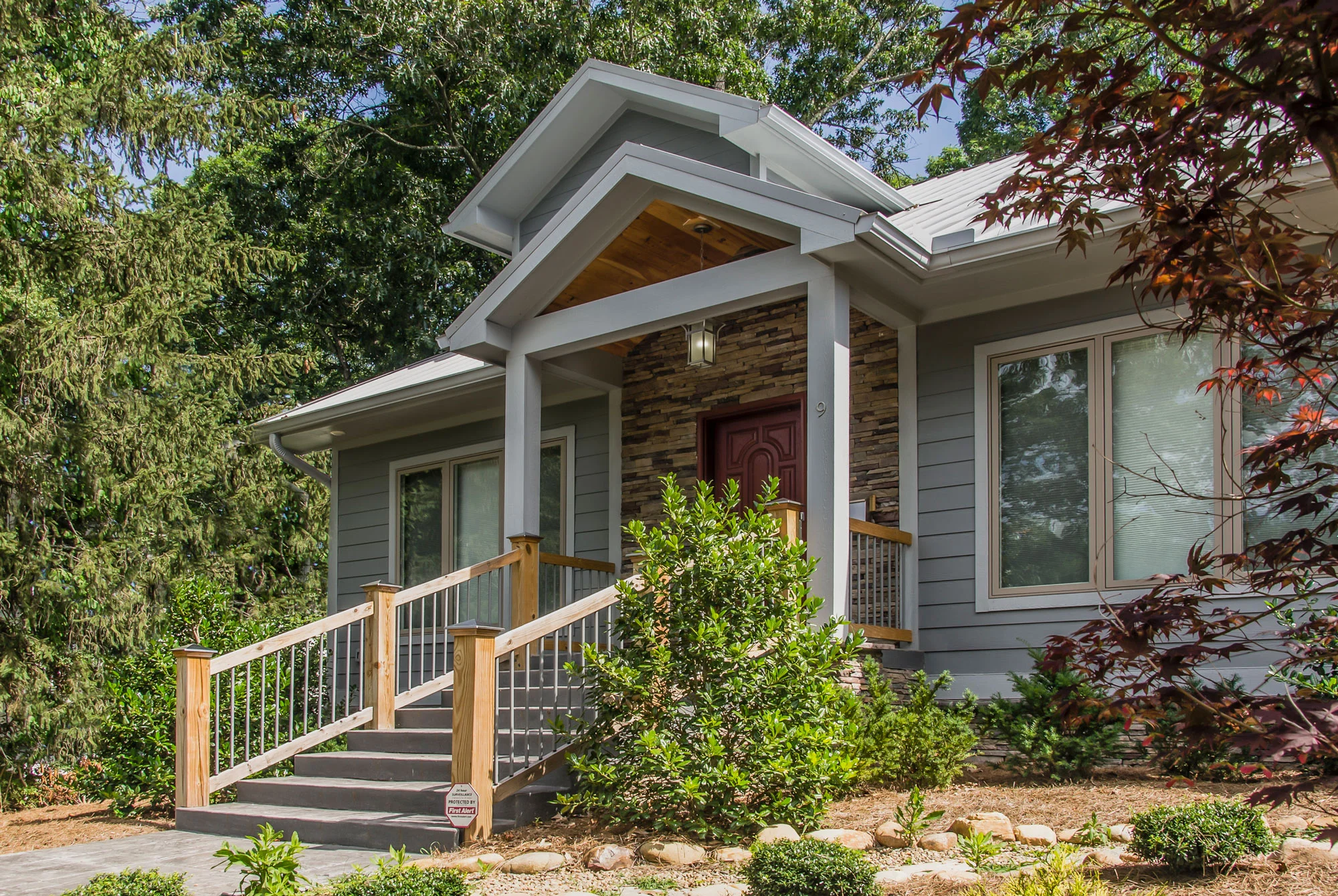
Compact Home Remodel- Front
We remodeled this existing small home, plus added some new construction with an additional living space over garage. Project: Asheville Compact In-Town
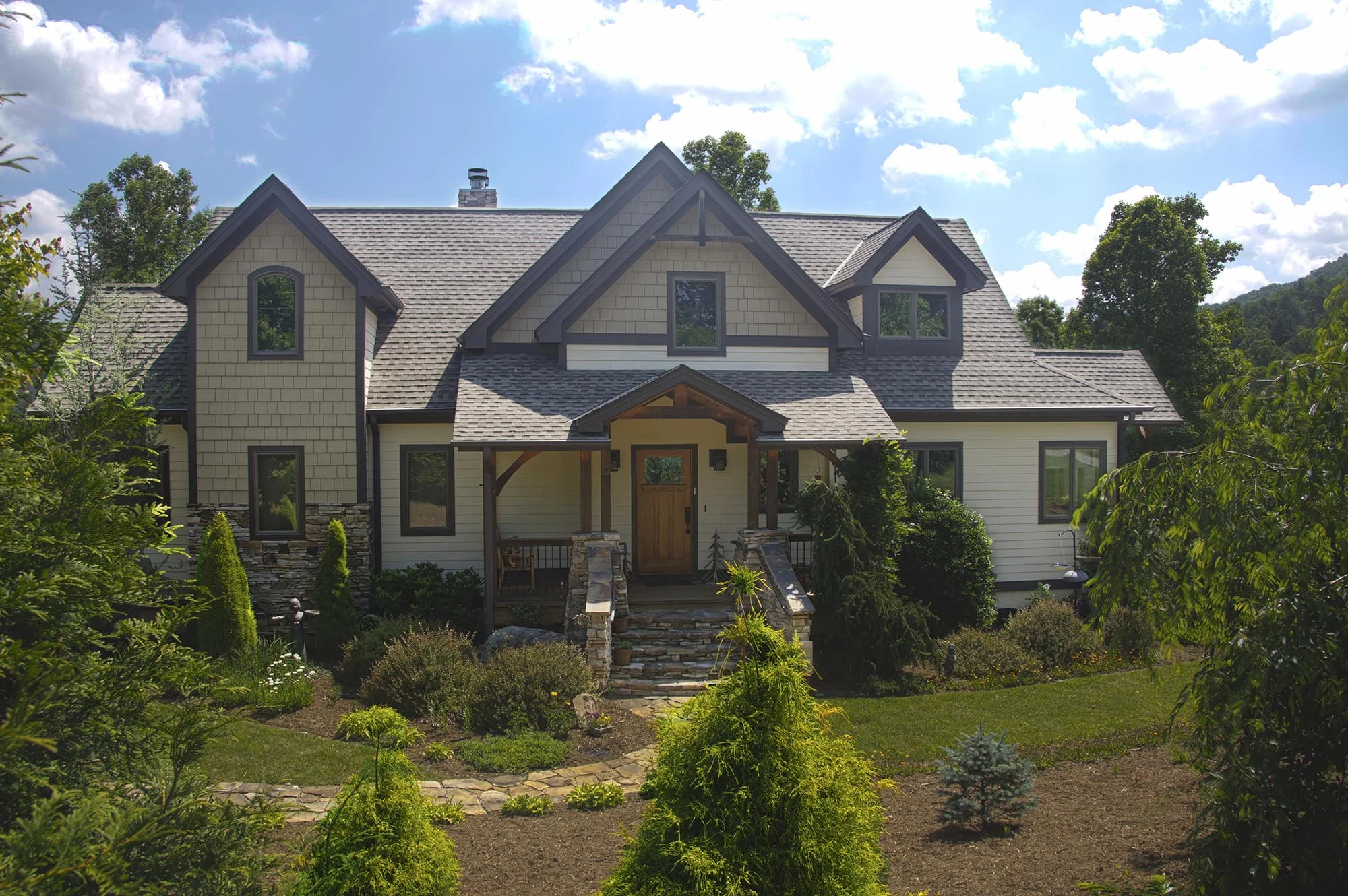
Two-Story Mountain
Post and beam hybrid construction. Natural, exposed wood posts, beams, and shiplap ceilings. Hammered copper countertop with vessel sink in powder room. Stone fireplace in master bedroom. Loft features a silhouette sculptured railing baluster treatment. Project: Two-Story Mountain
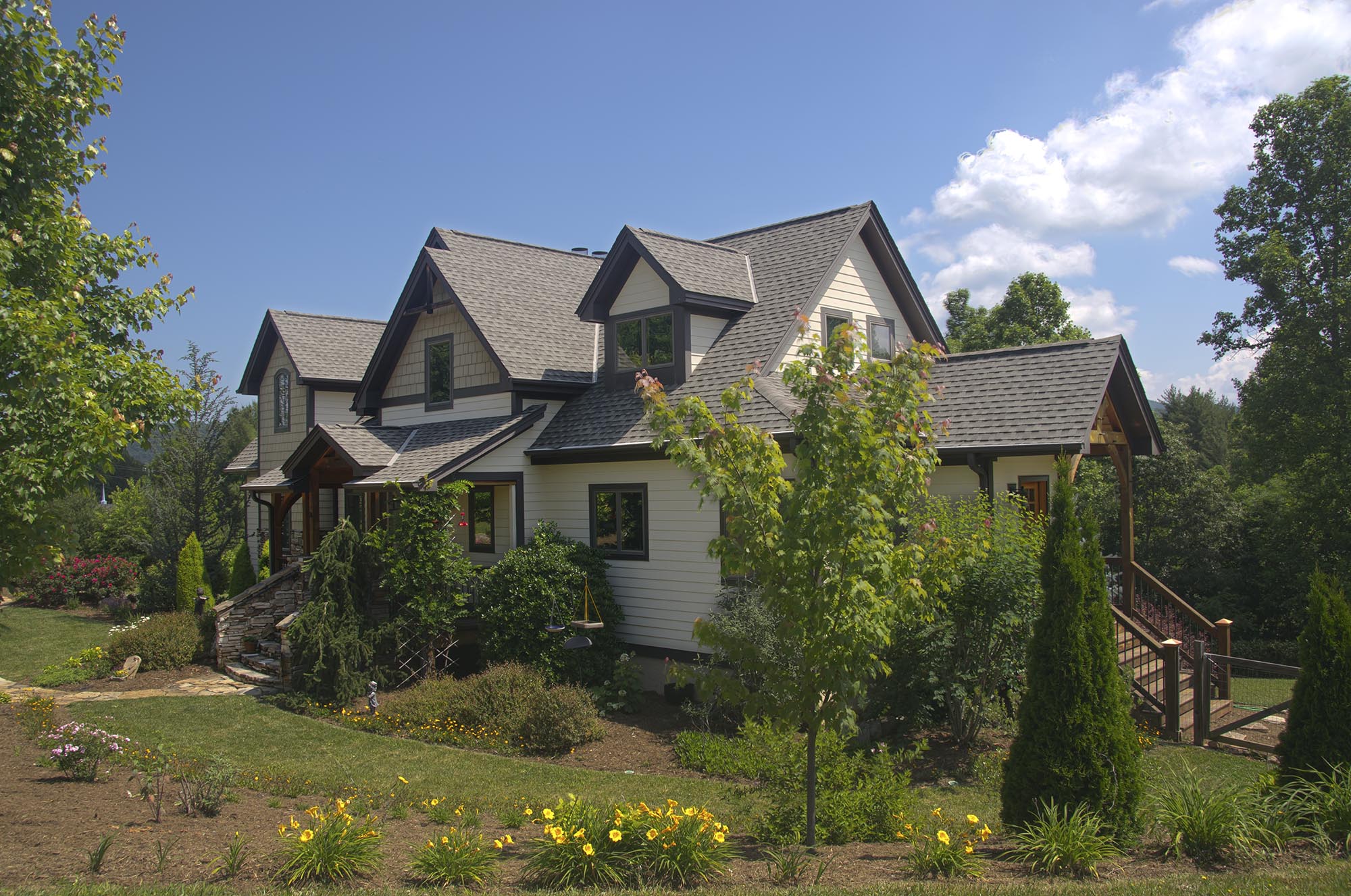
Two-Story Mountain
Post and beam hybrid construction. Natural, exposed wood posts, beams, and shiplap ceilings. Hammered copper countertop with vessel sink in powder room. Stone fireplace in master bedroom. Loft features a silhouette sculptured railing baluster treatment. Project: Two-Story Mountain

Two-Story Mountain
Post and beam hybrid construction. Natural, exposed wood posts, beams, and shiplap ceilings. Hammered copper countertop with vessel sink in powder room. Stone fireplace in master bedroom. Loft features a silhouette sculptured railing baluster treatment. Project: Two-Story Mountain
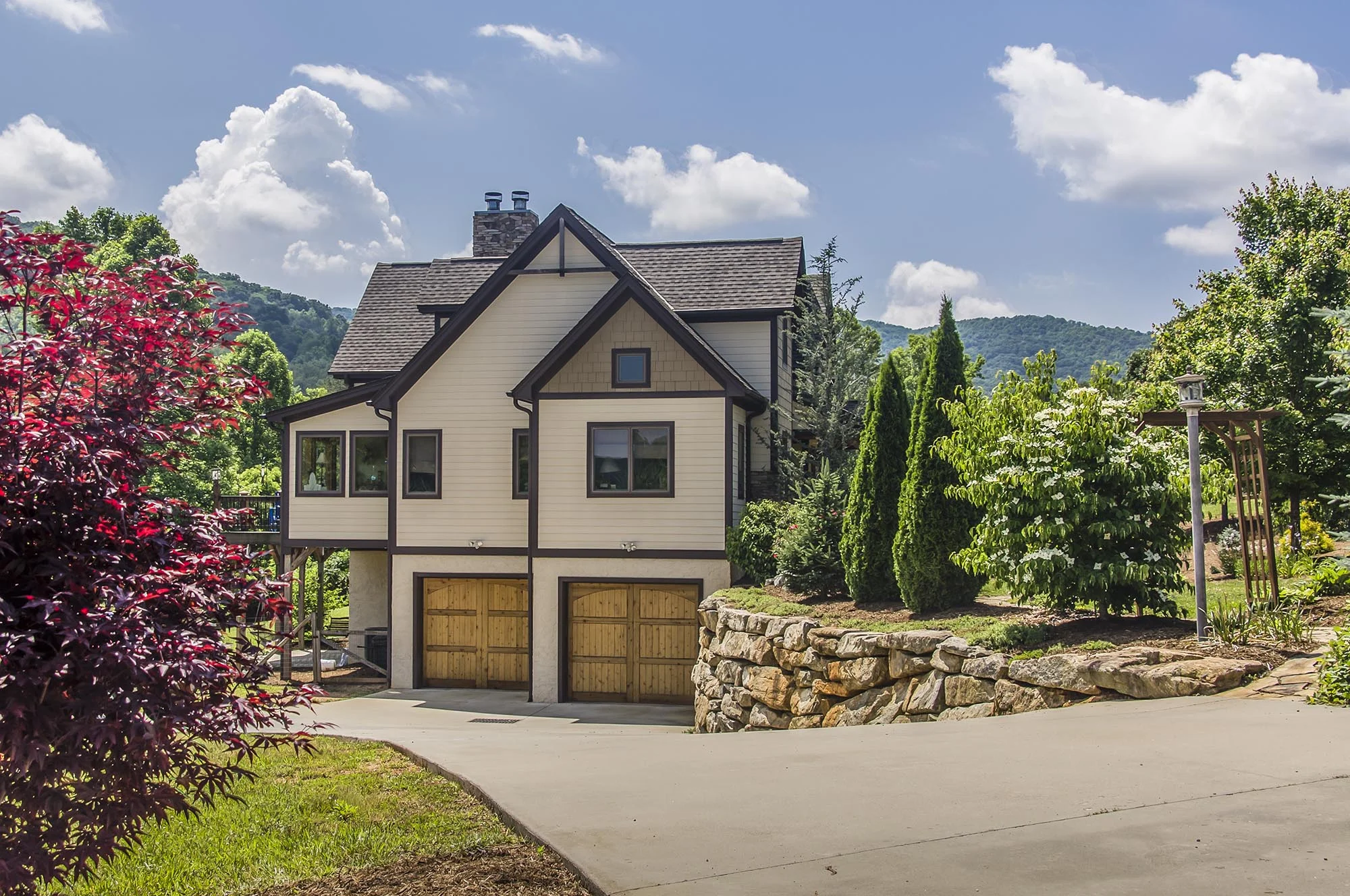
Two-Story Mountain
Post and beam hybrid construction. Natural, exposed wood posts, beams, and shiplap ceilings. Hammered copper countertop with vessel sink in powder room. Stone fireplace in master bedroom. Loft features a silhouette sculptured railing baluster treatment. Project: Two-Story Mountain

Two-Story Post & Beam Hybrid
Post and beam hybrid construction. Screen porches off master bedroom and main living area. Two-story stone fireplace. Natural wood, exposed beams with loft. Shiplap and beam ceilings. Complete wet bar, game room and family room in basement. Project: Two-Story Post & Beam Hybrid
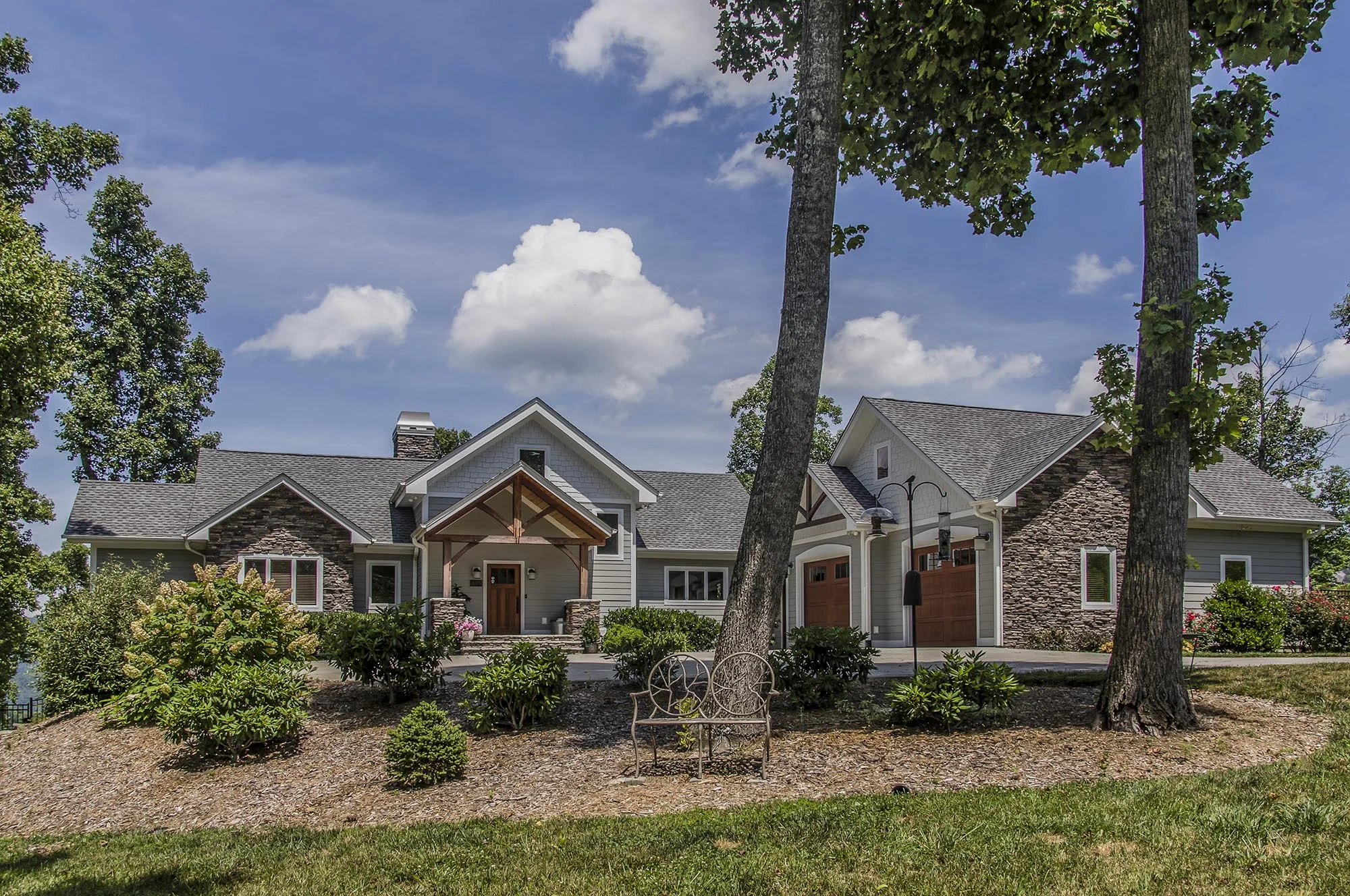
Two-Story Post & Beam Hybrid
Post and beam hybrid construction. Screen porches off master bedroom and main living area. Two-story stone fireplace. Natural wood, exposed beams with loft. Shiplap and beam ceilings. Complete wet bar, game room and family room in basement. Project: Two-Story Post & Beam Hybrid
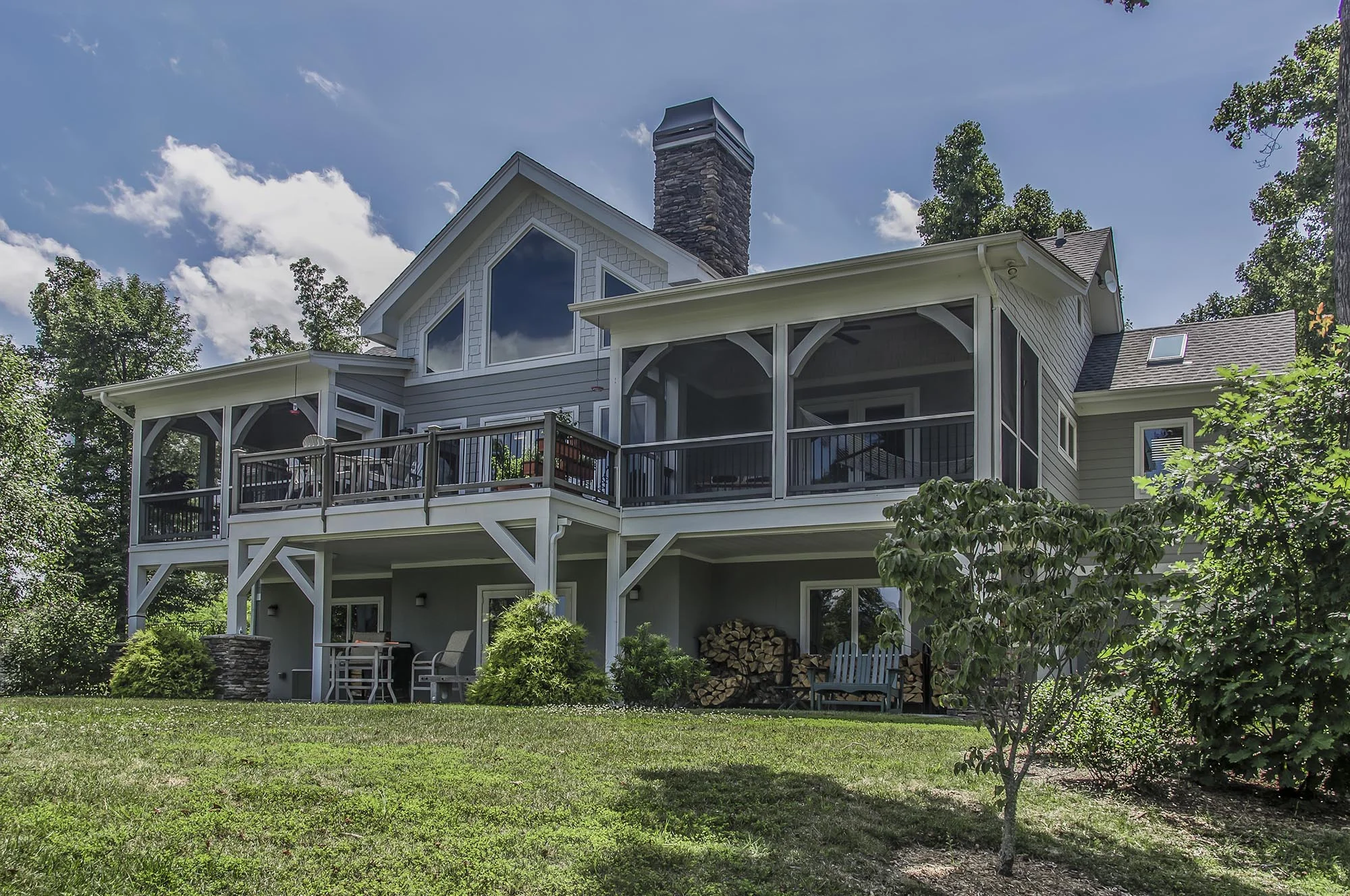
Two-Story Post & Beam Hybrid
Post and beam hybrid construction. Screen porches off master bedroom and main living area. Two-story stone fireplace. Natural wood, exposed beams with loft. Shiplap and beam ceilings. Complete wet bar, game room and family room in basement. Project: Two-Story Post & Beam Hybrid

North Asheville Custom Mountain Home
This client loved wood. Site-harvested lumber was applied to the stairwell walls with beautiful effect in this North Asheville home. The tongue-and-groove, nickel-jointed milling and installation, along with the simple detail metal balusters created a focal point for the home. The heavily-sloped lot afforded great views out back, demanded lots of view-facing windows, and required supported decks off the main floor and lower level. The screened porch features a massive, wood-burning outdoor fireplace with a traditional hearth, faced with natural stone. The side-yard natural-look water feature attracts many visitors from the surrounding woods. Project: North Asheville Custom Mountain Home







































