
This couple wanted their mountainside home to take in their views of downtown Asheville. The distinctive vaulted ceiling line carries from the front porch, through the living room, and out onto the back deck. The main living area features floor-to-ceiling windows to embrace the beauty of the mountains. Reflecting their contemporary tastes, the interior lines are all simple and clean. The back deck spans the nearly the full width of the home, with minimally obscuring stainless steel cable railing. Project: Craftsman Contemporary
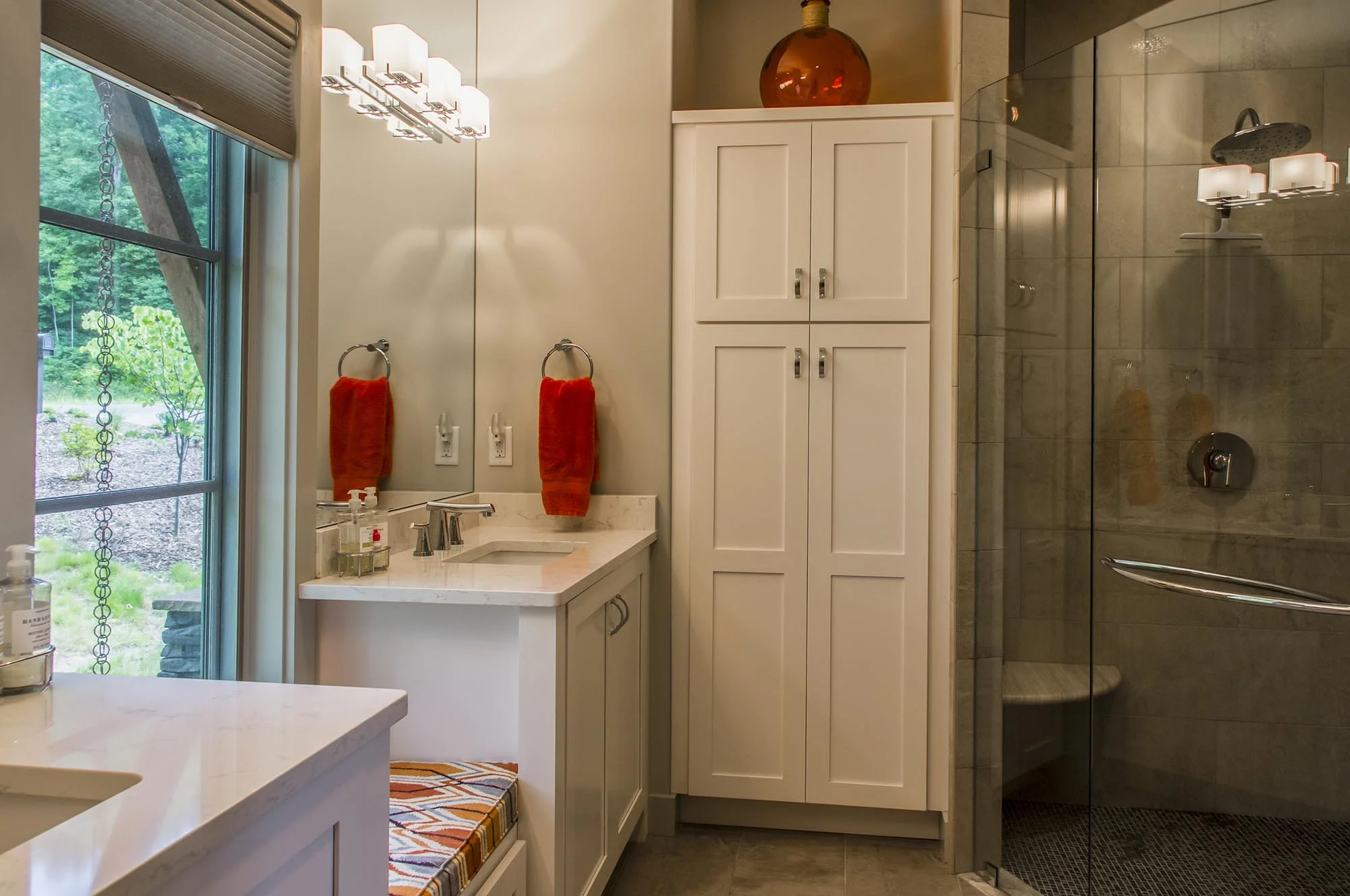
Craftsman Contemporary
This couple wanted their mountainside home to take in their views of downtown Asheville. The distinctive vaulted ceiling line carries from the front porch, through the living room, and out onto the back deck. The main living area features floor-to-ceiling windows to embrace the beauty of the mountains. Reflecting their contemporary tastes, the interior lines are all simple and clean. The back deck spans the nearly the full width of the home, with minimally obscuring stainless steel cable railing. Project: Craftsman Contemporary

Craftsman Contemporary
This couple wanted their mountainside home to take in their views of downtown Asheville. The distinctive vaulted ceiling line carries from the front porch, through the living room, and out onto the back deck. The main living area features floor-to-ceiling windows to embrace the beauty of the mountains. Reflecting their contemporary tastes, the interior lines are all simple and clean. The back deck spans the nearly the full width of the home, with minimally obscuring stainless steel cable railing. Project: Craftsman Contemporary
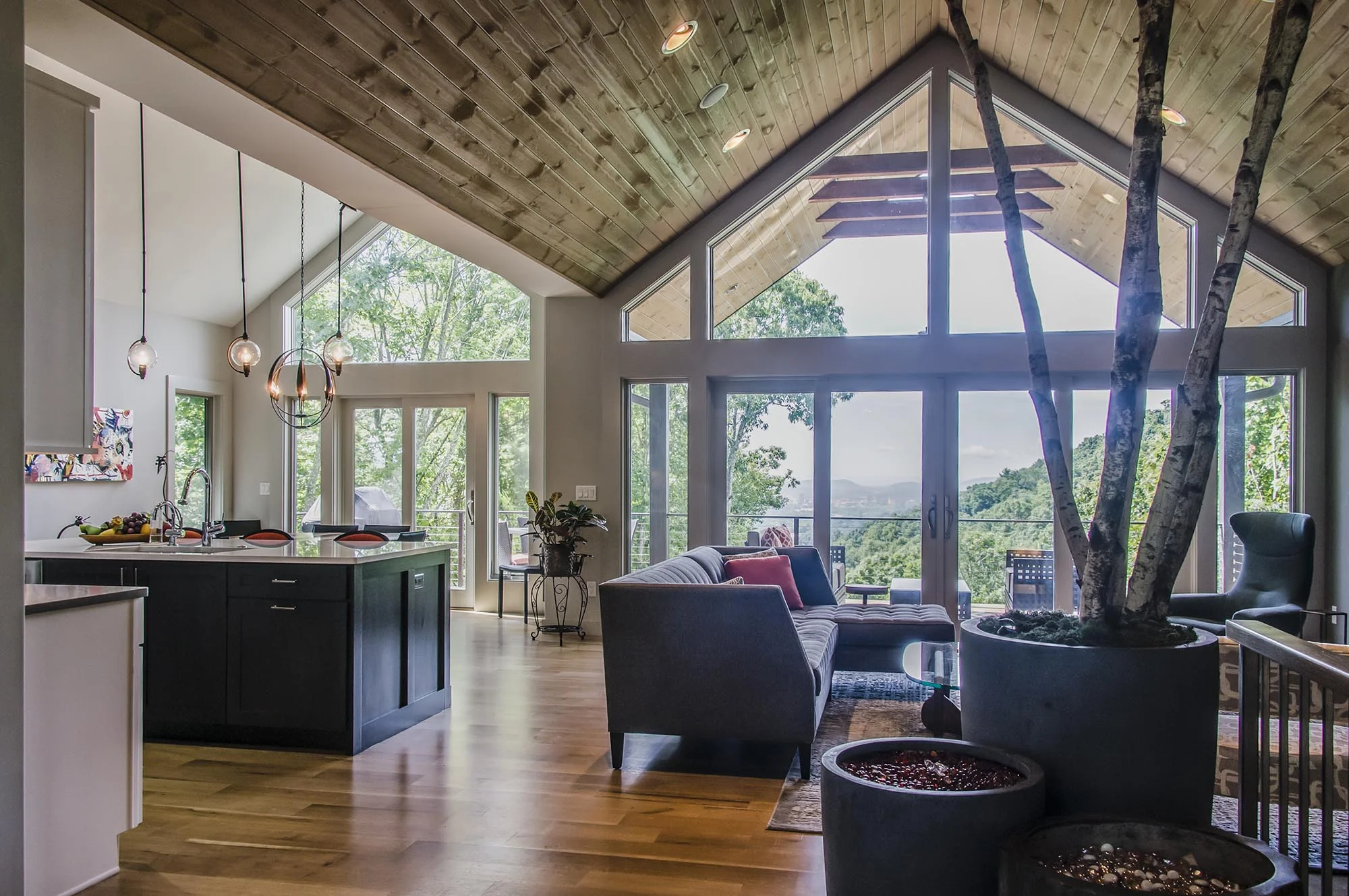
Craftsman Contemporary
This couple wanted their mountainside home to take in their views of downtown Asheville. The distinctive vaulted ceiling line carries from the front porch, through the living room, and out onto the back deck. The main living area features floor-to-ceiling windows to embrace the beauty of the mountains. Reflecting their contemporary tastes, the interior lines are all simple and clean. The back deck spans the nearly the full width of the home, with minimally obscuring stainless steel cable railing. Project: Craftsman Contemporary
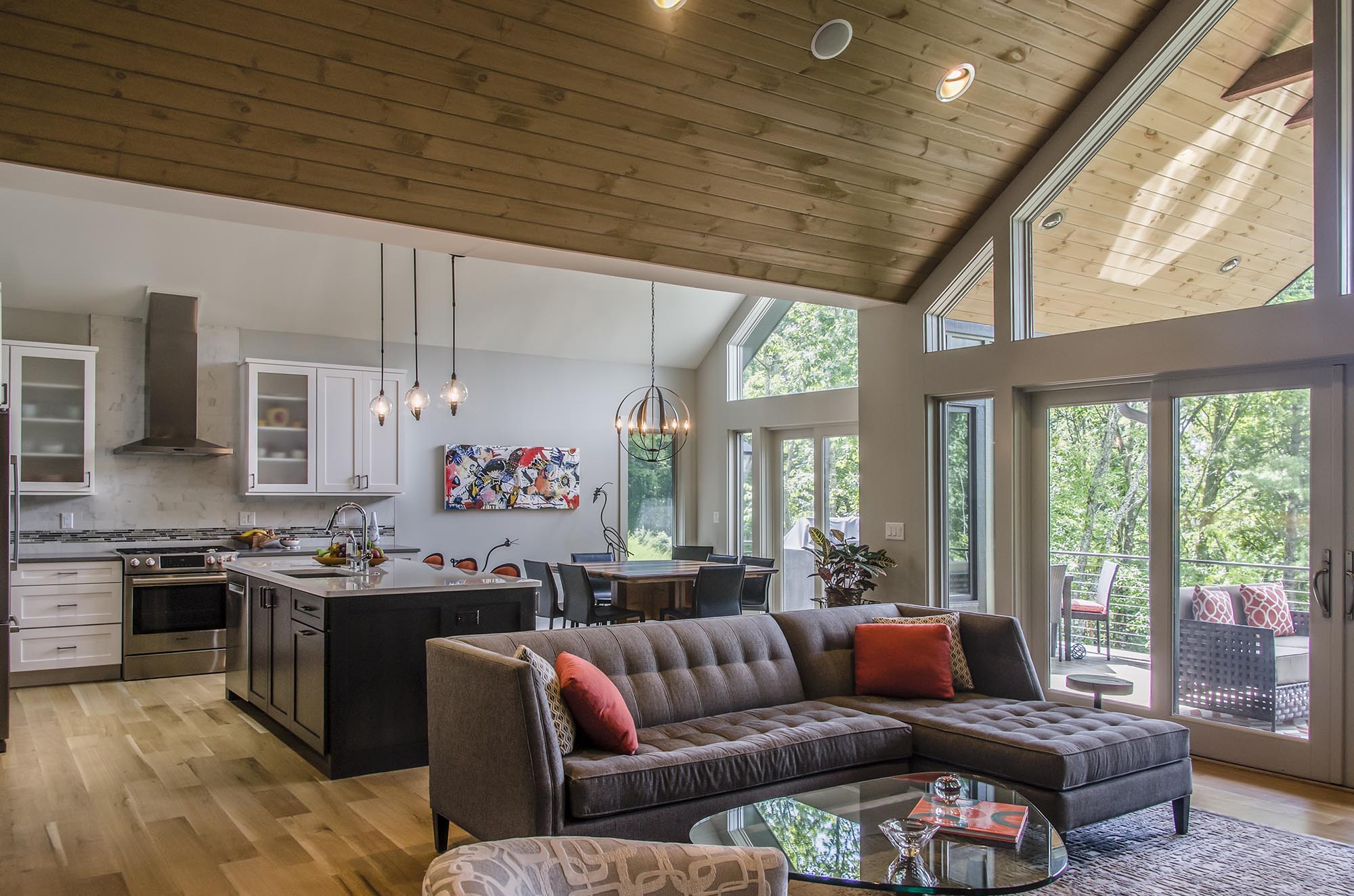
Craftsman Contemporary
This couple wanted their mountainside home to take in their views of downtown Asheville. The distinctive vaulted ceiling line carries from the front porch, through the living room, and out onto the back deck. The main living area features floor-to-ceiling windows to embrace the beauty of the mountains. Reflecting their contemporary tastes, the interior lines are all simple and clean. The back deck spans the nearly the full width of the home, with minimally obscuring stainless steel cable railing. Project: Craftsman Contemporary
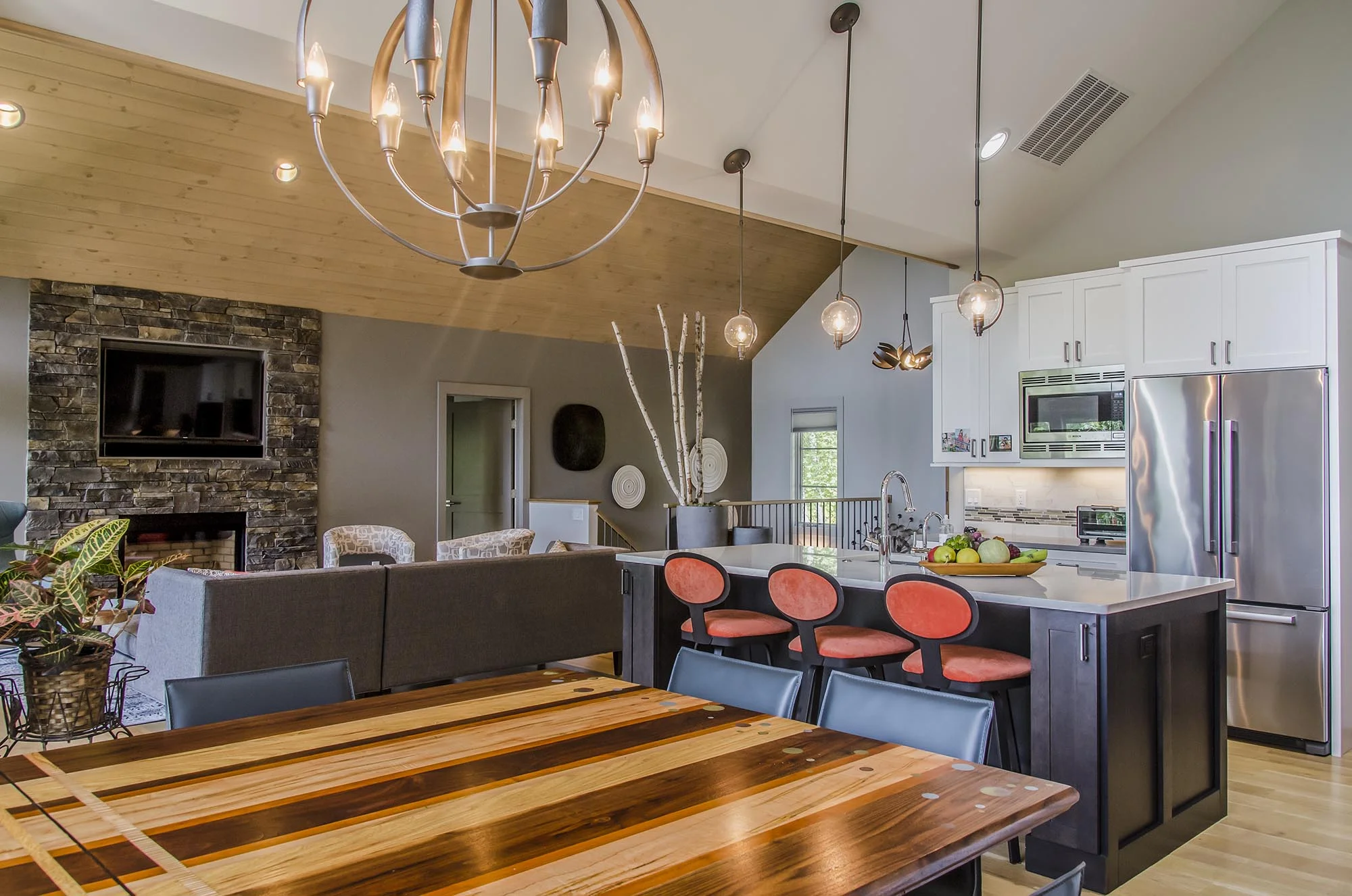
Craftsman Contemporary
This couple wanted their mountainside home to take in their views of downtown Asheville. The distinctive vaulted ceiling line carries from the front porch, through the living room, and out onto the back deck. The main living area features floor-to-ceiling windows to embrace the beauty of the mountains. Reflecting their contemporary tastes, the interior lines are all simple and clean. The back deck spans the nearly the full width of the home, with minimally obscuring stainless steel cable railing. Project: Craftsman Contemporary

Craftsman Contemporary
This couple wanted their mountainside home to take in their views of downtown Asheville. The distinctive vaulted ceiling line carries from the front porch, through the living room, and out onto the back deck. The main living area features floor-to-ceiling windows to embrace the beauty of the mountains. Reflecting their contemporary tastes, the interior lines are all simple and clean. The back deck spans the nearly the full width of the home, with minimally obscuring stainless steel cable railing. Project: Craftsman Contemporary

Craftsman Contemporary
This couple wanted their mountainside home to take in their views of downtown Asheville. The distinctive vaulted ceiling line carries from the front porch, through the living room, and out onto the back deck. The main living area features floor-to-ceiling windows to embrace the beauty of the mountains. Reflecting their contemporary tastes, the interior lines are all simple and clean. The back deck spans the nearly the full width of the home, with minimally obscuring stainless steel cable railing. Project: Craftsman Contemporary
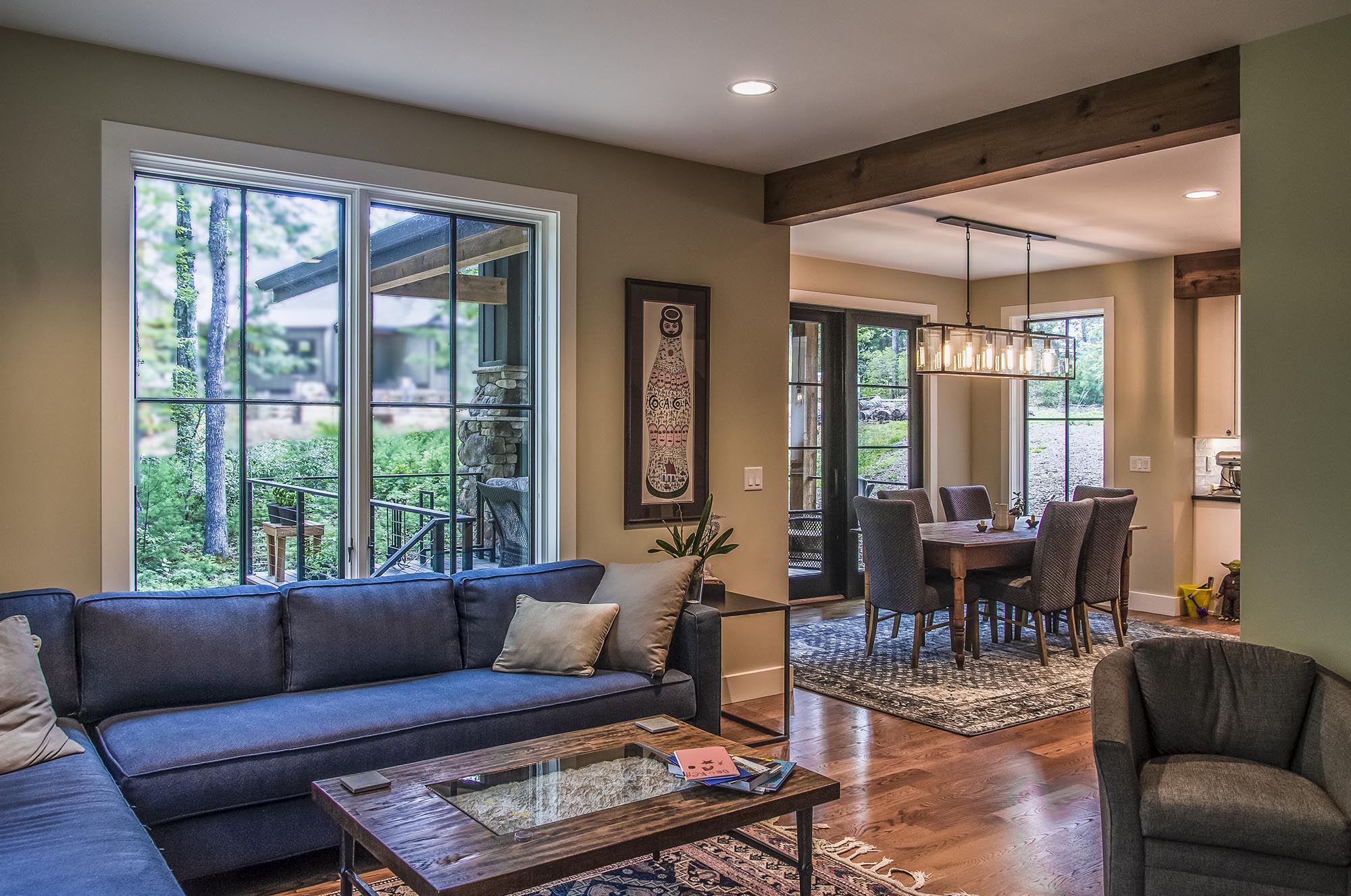
Asheville Family Transitional
A country farmhouse design with contemporary touches. A complementary collection of siding materials and textures includes vertically applied boards, shake shingles, board and batten, and stone. Add the metal roof accents over the garage and window, carriage-type garage doors, along with the barn-red accent, and this farmhouse design home comes together with a distinctive appearance. Cable railings flank the staircases to both the daylight basement, and upstairs bedrooms and bath. The daylight, walk-out basement features a spacious, separate living area with complete kitchen and stained concrete floors. Project: Asheville Family Transitional
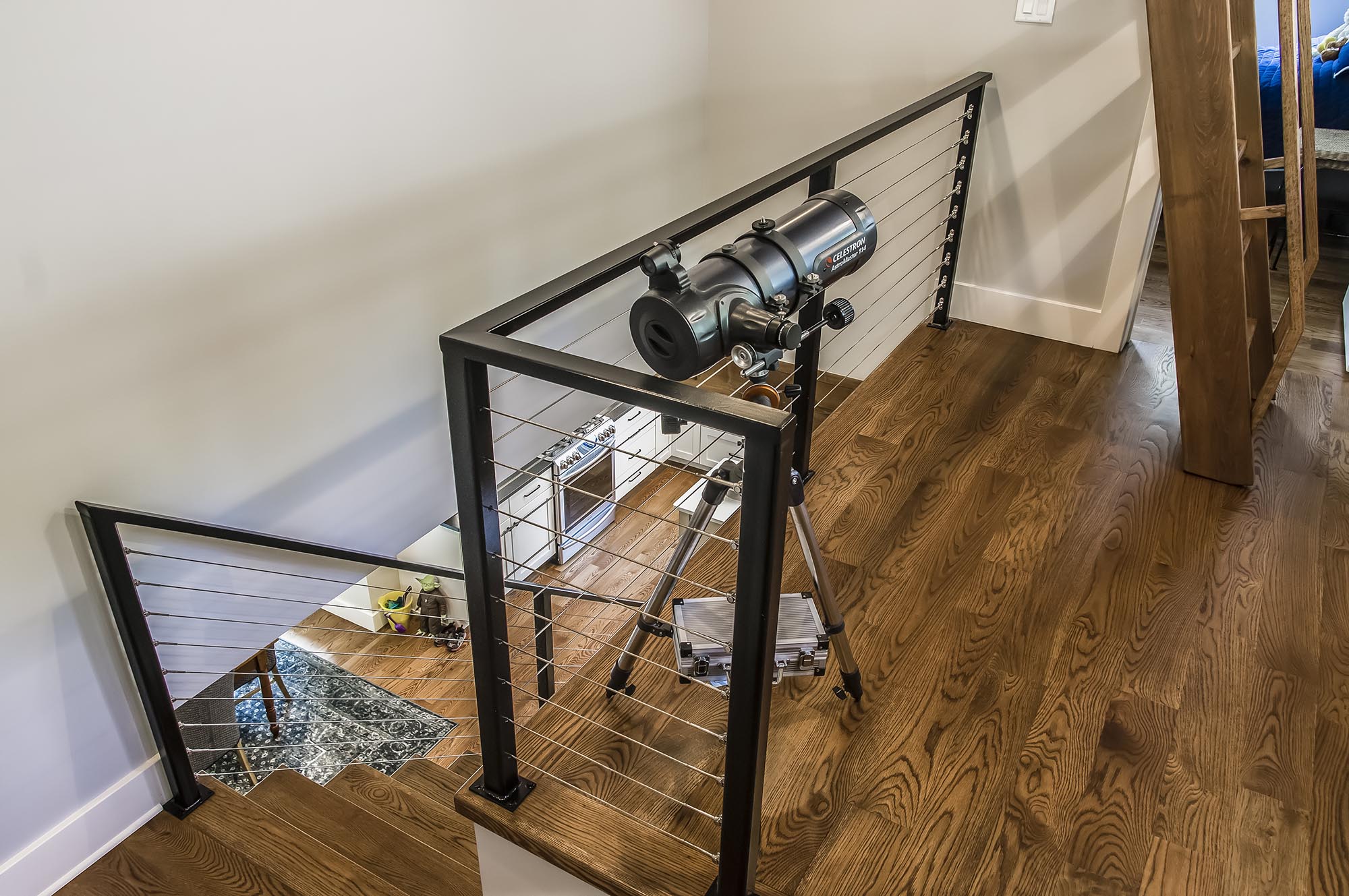
Asheville Family Transitional
A country farmhouse design with contemporary touches. A complementary collection of siding materials and textures includes vertically applied boards, shake shingles, board and batten, and stone. Add the metal roof accents over the garage and window, carriage-type garage doors, along with the barn-red accent, and this farmhouse design home comes together with a distinctive appearance. Cable railings flank the staircases to both the daylight basement, and upstairs bedrooms and bath. The daylight, walk-out basement features a spacious, separate living area with complete kitchen and stained concrete floors. Project: Asheville Family Transitional
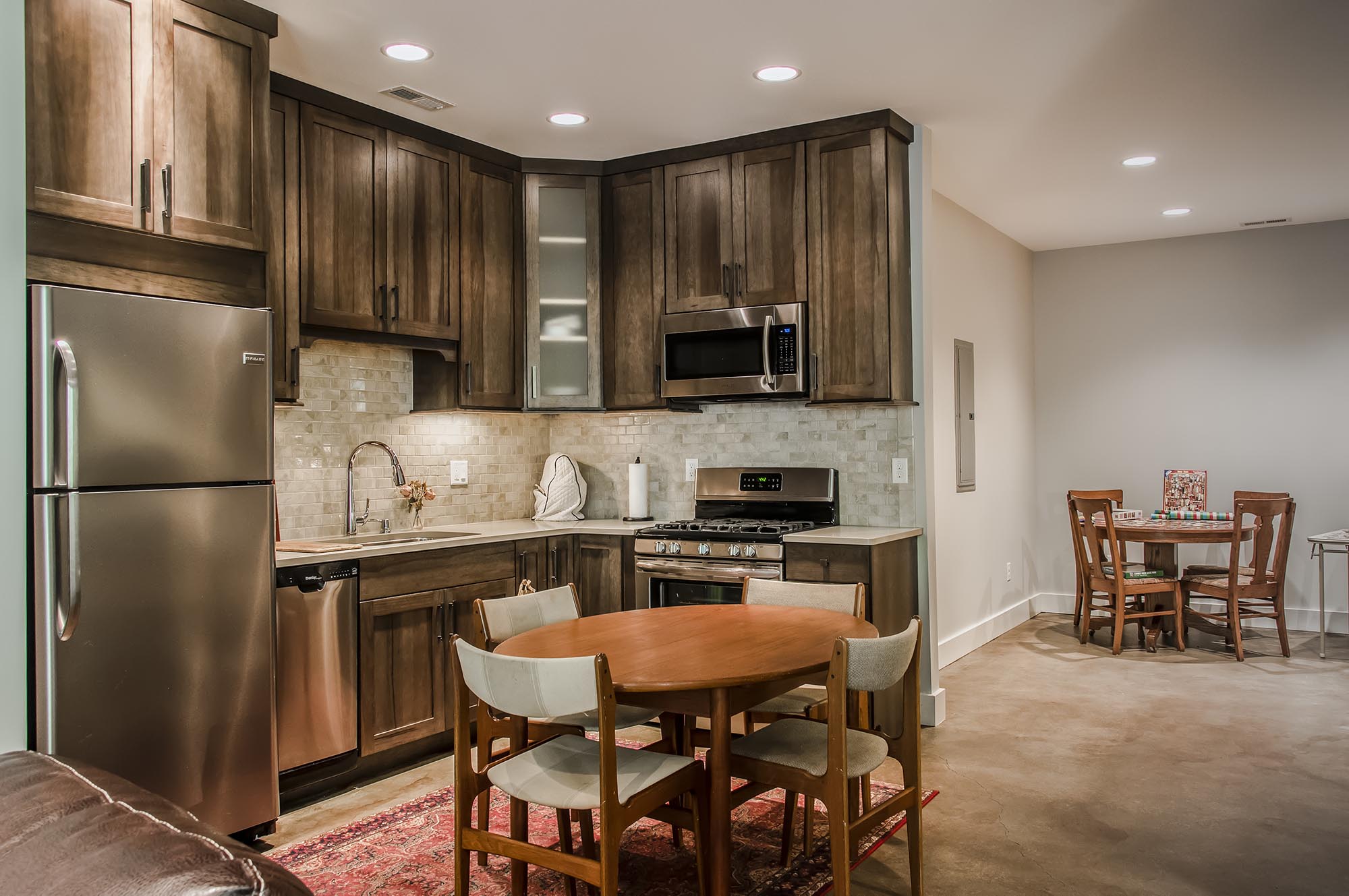
Asheville Family Transitional
A country farmhouse design with contemporary touches. A complementary collection of siding materials and textures includes vertically applied boards, shake shingles, board and batten, and stone. Add the metal roof accents over the garage and window, carriage-type garage doors, along with the barn-red accent, and this farmhouse design home comes together with a distinctive appearance. Cable railings flank the staircases to both the daylight basement, and upstairs bedrooms and bath. The daylight, walk-out basement features a spacious, separate living area with complete kitchen and stained concrete floors. Project: Asheville Family Transitional
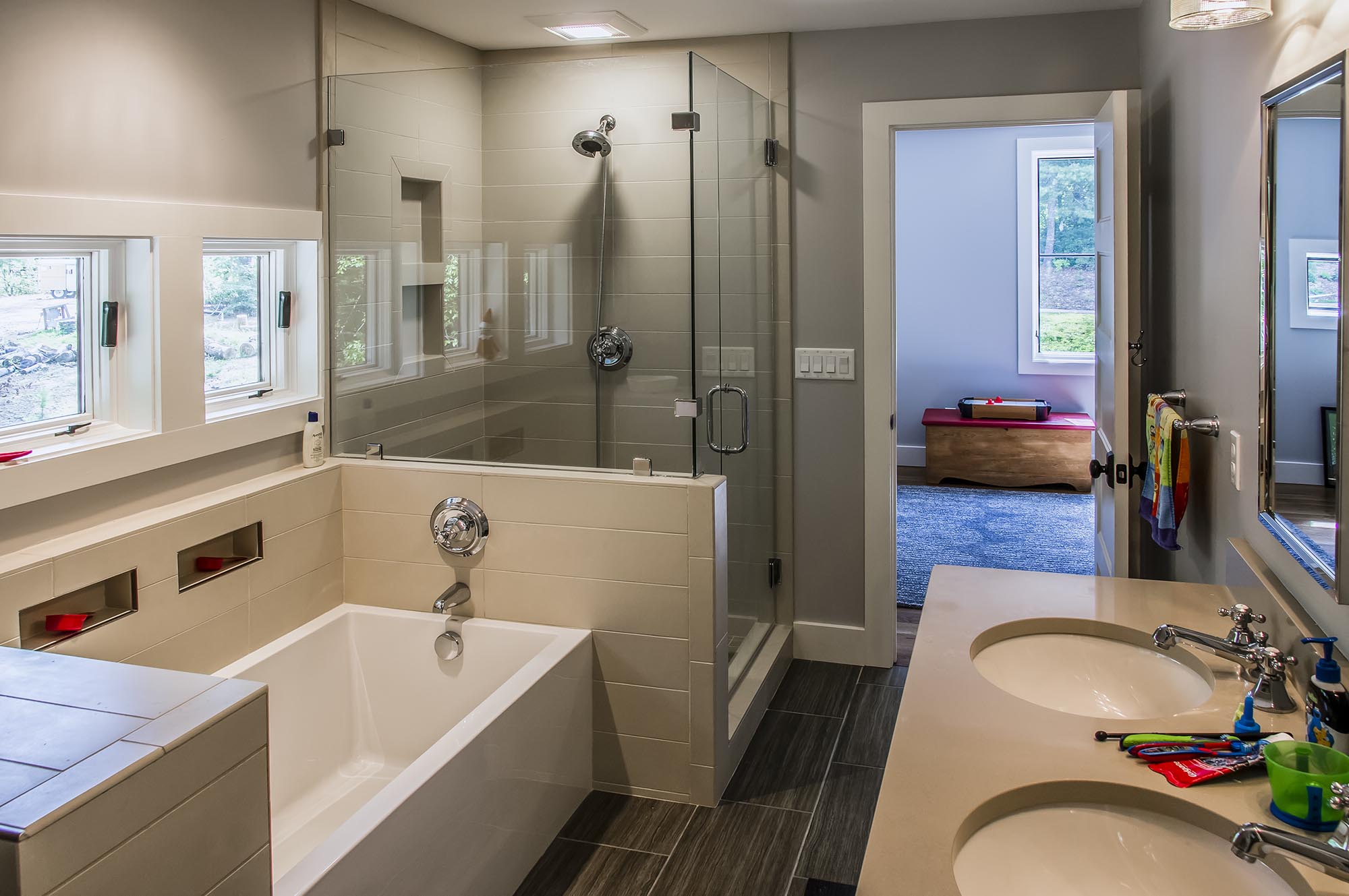
Asheville Family Transitional
A country farmhouse design with contemporary touches. A complementary collection of siding materials and textures includes vertically applied boards, shake shingles, board and batten, and stone. Add the metal roof accents over the garage and window, carriage-type garage doors, along with the barn-red accent, and this farmhouse design home comes together with a distinctive appearance. Cable railings flank the staircases to both the daylight basement, and upstairs bedrooms and bath. The daylight, walk-out basement features a spacious, separate living area with complete kitchen and stained concrete floors. Project: Asheville Family Transitional
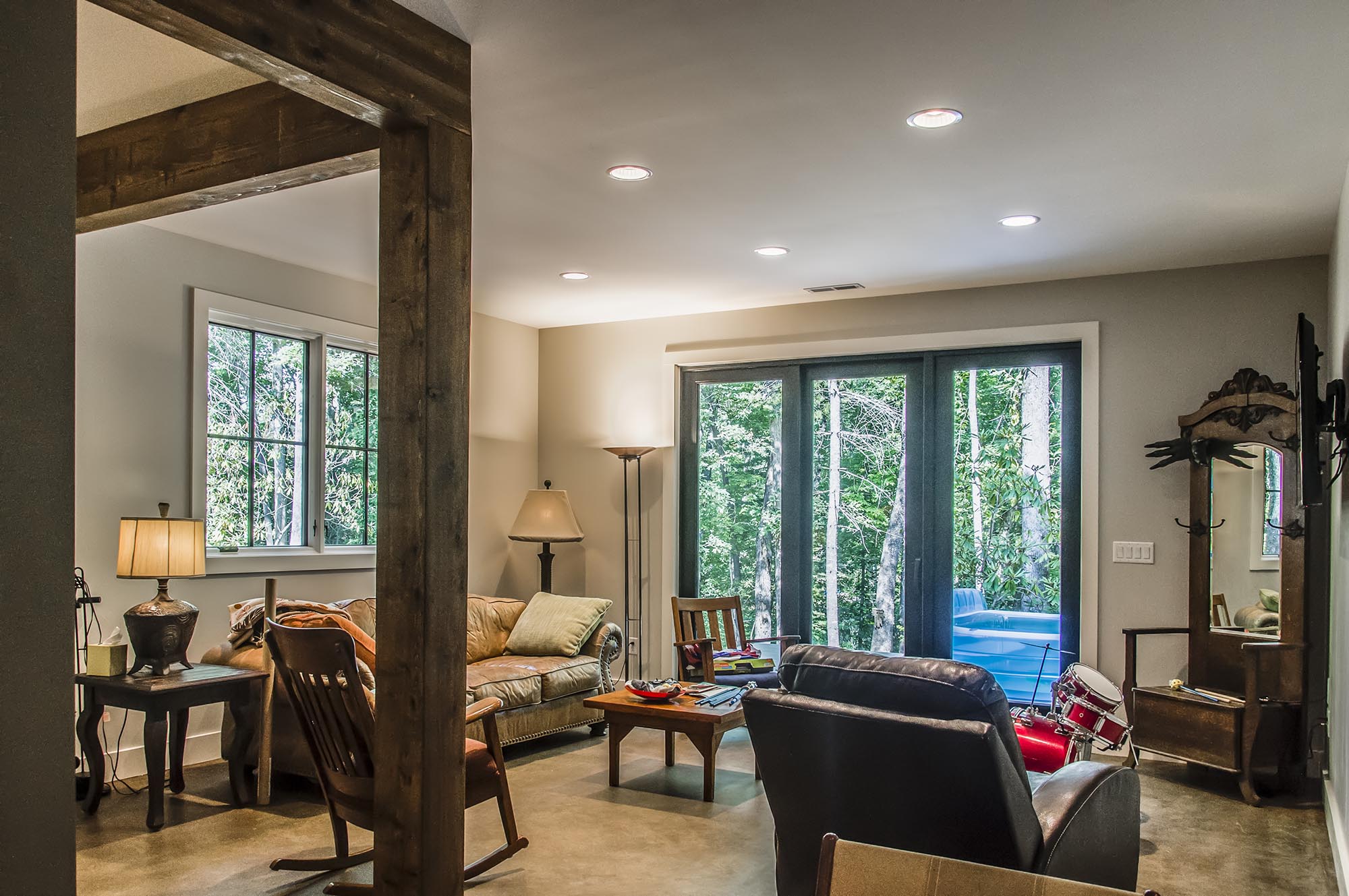
Asheville Family Transitional
A country farmhouse design with contemporary touches. A complementary collection of siding materials and textures includes vertically applied boards, shake shingles, board and batten, and stone. Add the metal roof accents over the garage and window, carriage-type garage doors, along with the barn-red accent, and this farmhouse design home comes together with a distinctive appearance. Cable railings flank the staircases to both the daylight basement, and upstairs bedrooms and bath. The daylight, walk-out basement features a spacious, separate living area with complete kitchen and stained concrete floors. Project: Asheville Family Transitional
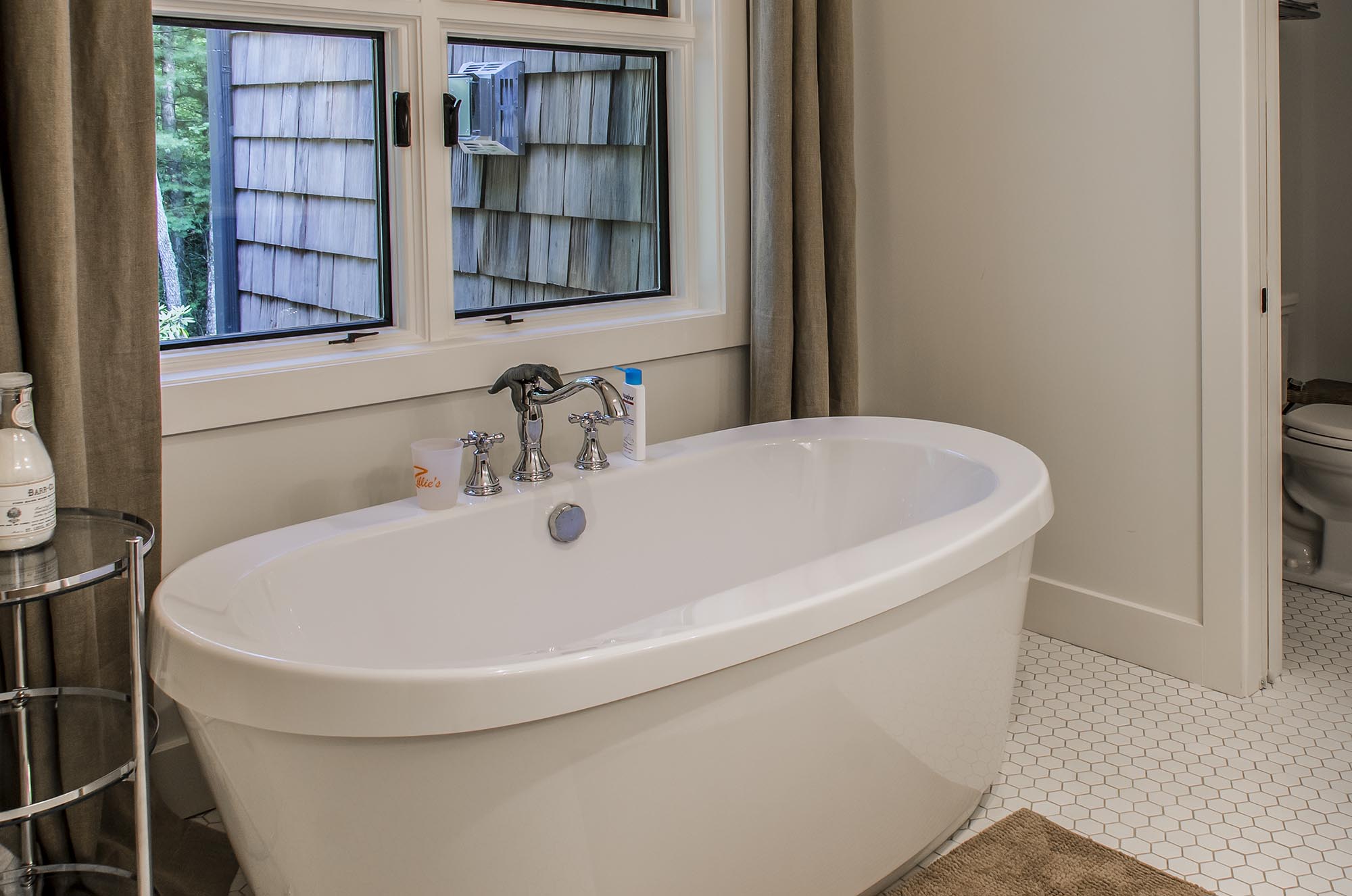
Asheville Family Transitional
A country farmhouse design with contemporary touches. A complementary collection of siding materials and textures includes vertically applied boards, shake shingles, board and batten, and stone. Add the metal roof accents over the garage and window, carriage-type garage doors, along with the barn-red accent, and this farmhouse design home comes together with a distinctive appearance. Cable railings flank the staircases to both the daylight basement, and upstairs bedrooms and bath. The daylight, walk-out basement features a spacious, separate living area with complete kitchen and stained concrete floors. Project: Asheville Family Transitional
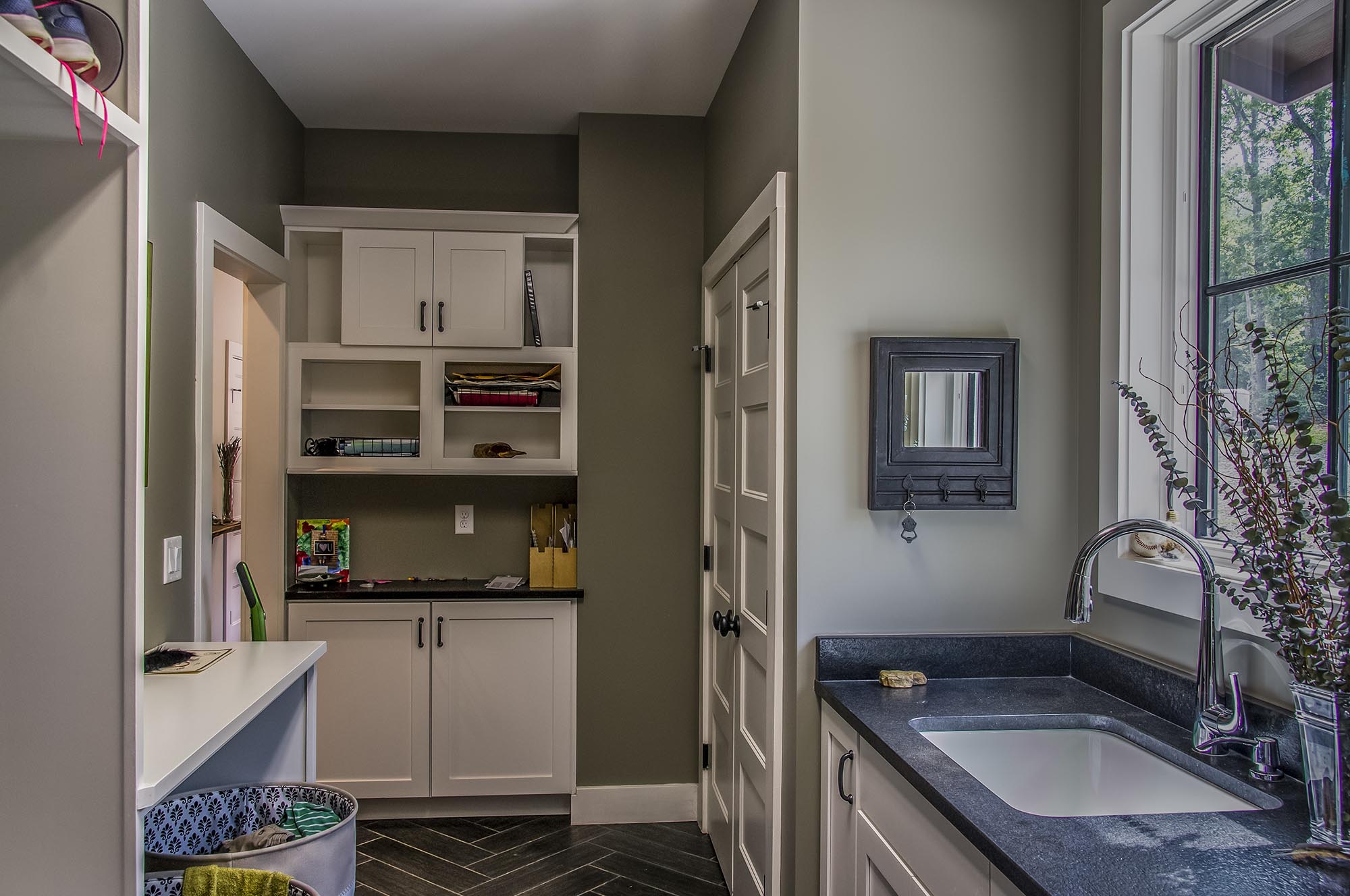
Asheville Family Transitional
A country farmhouse design with contemporary touches. A complementary collection of siding materials and textures includes vertically applied boards, shake shingles, board and batten, and stone. Add the metal roof accents over the garage and window, carriage-type garage doors, along with the barn-red accent, and this farmhouse design home comes together with a distinctive appearance. Cable railings flank the staircases to both the daylight basement, and upstairs bedrooms and bath. The daylight, walk-out basement features a spacious, separate living area with complete kitchen and stained concrete floors. Project: Asheville Family Transitional
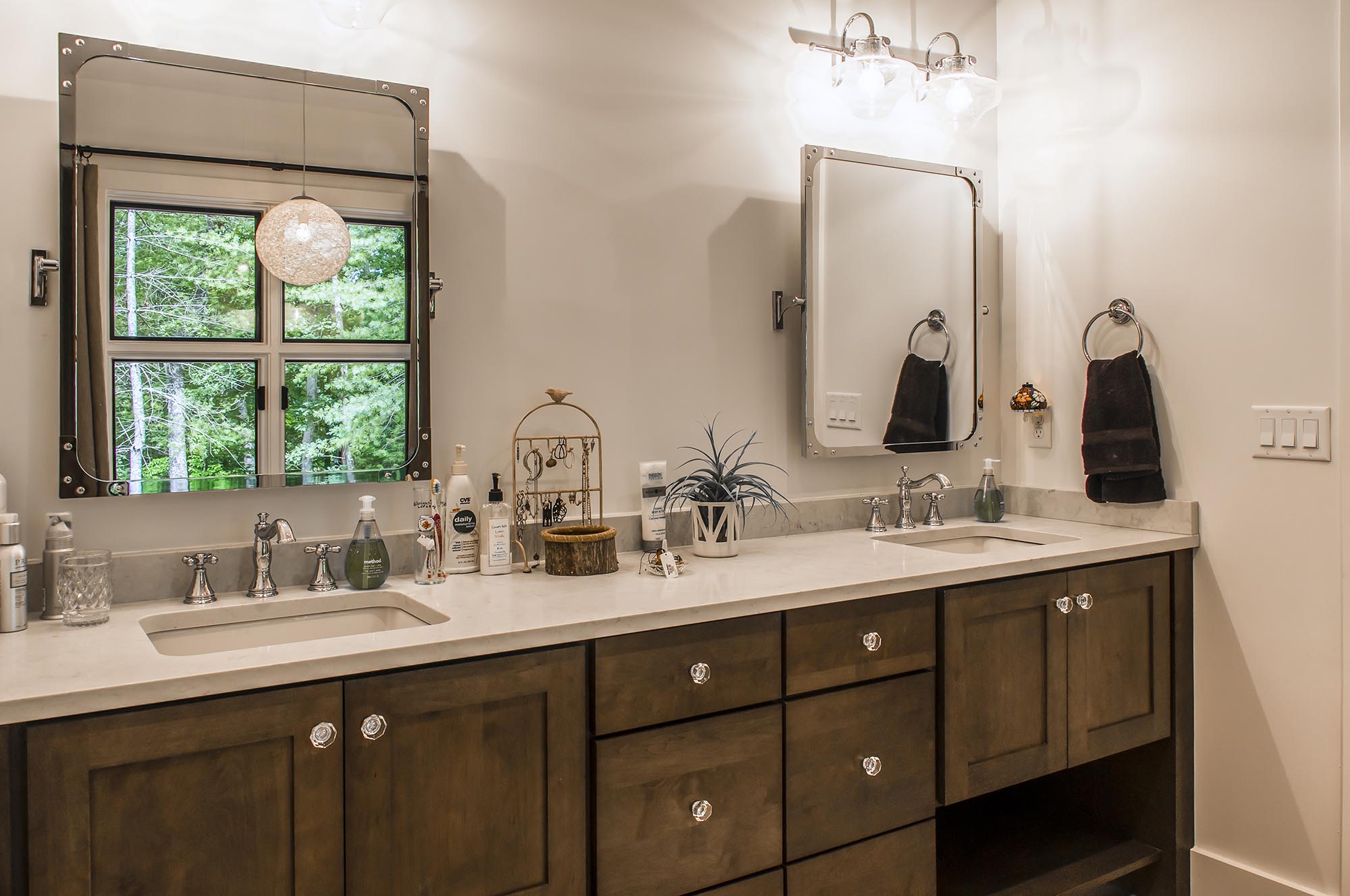
Asheville Family Transitional
A country farmhouse design with contemporary touches. A complementary collection of siding materials and textures includes vertically applied boards, shake shingles, board and batten, and stone. Add the metal roof accents over the garage and window, carriage-type garage doors, along with the barn-red accent, and this farmhouse design home comes together with a distinctive appearance. Cable railings flank the staircases to both the daylight basement, and upstairs bedrooms and bath. The daylight, walk-out basement features a spacious, separate living area with complete kitchen and stained concrete floors. Project: Asheville Family Transitional
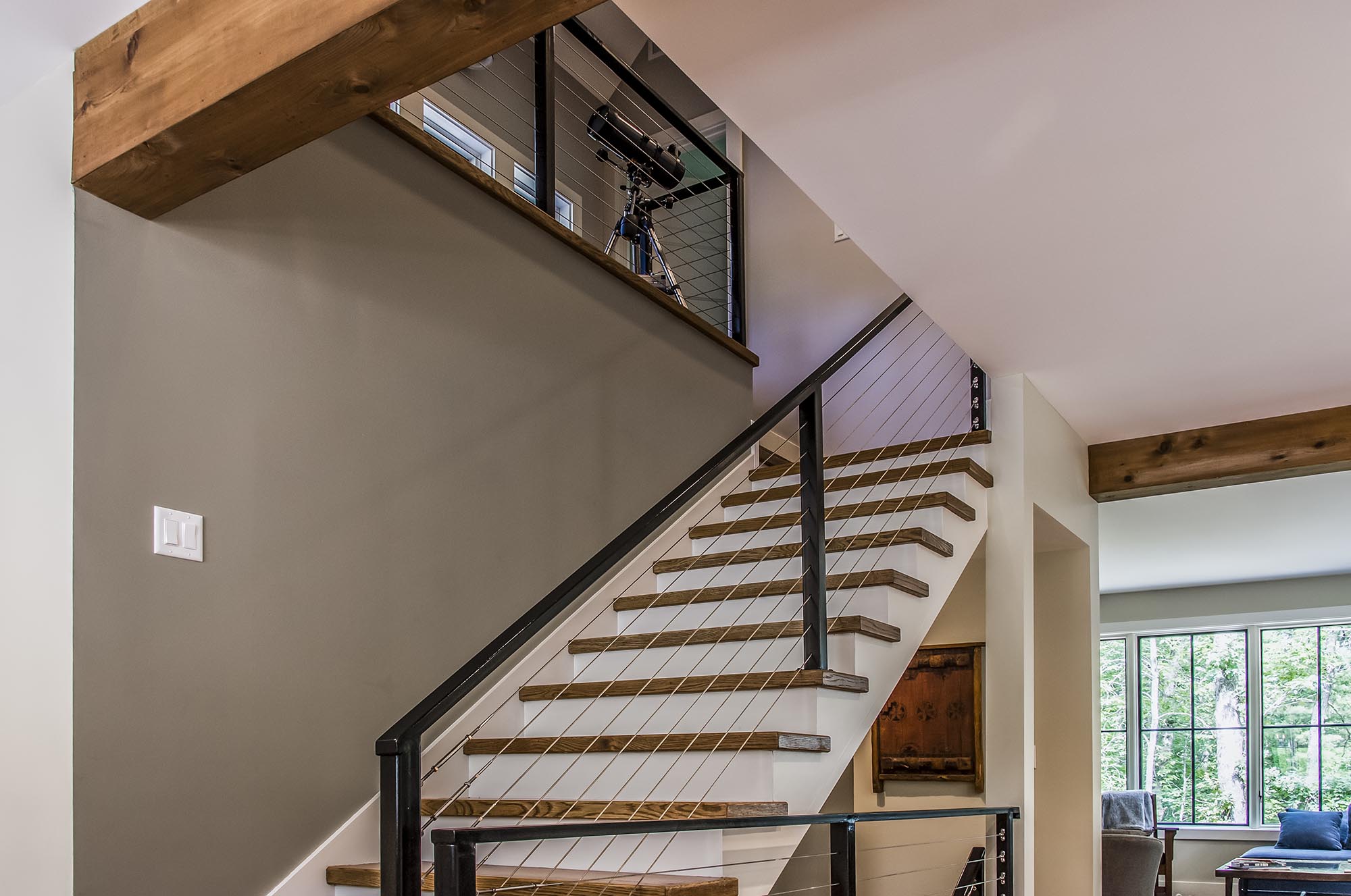
Asheville Family Transitional
A country farmhouse design with contemporary touches. A complementary collection of siding materials and textures includes vertically applied boards, shake shingles, board and batten, and stone. Add the metal roof accents over the garage and window, carriage-type garage doors, along with the barn-red accent, and this farmhouse design home comes together with a distinctive appearance. Cable railings flank the staircases to both the daylight basement, and upstairs bedrooms and bath. The daylight, walk-out basement features a spacious, separate living area with complete kitchen and stained concrete floors. Project: Asheville Family Transitional
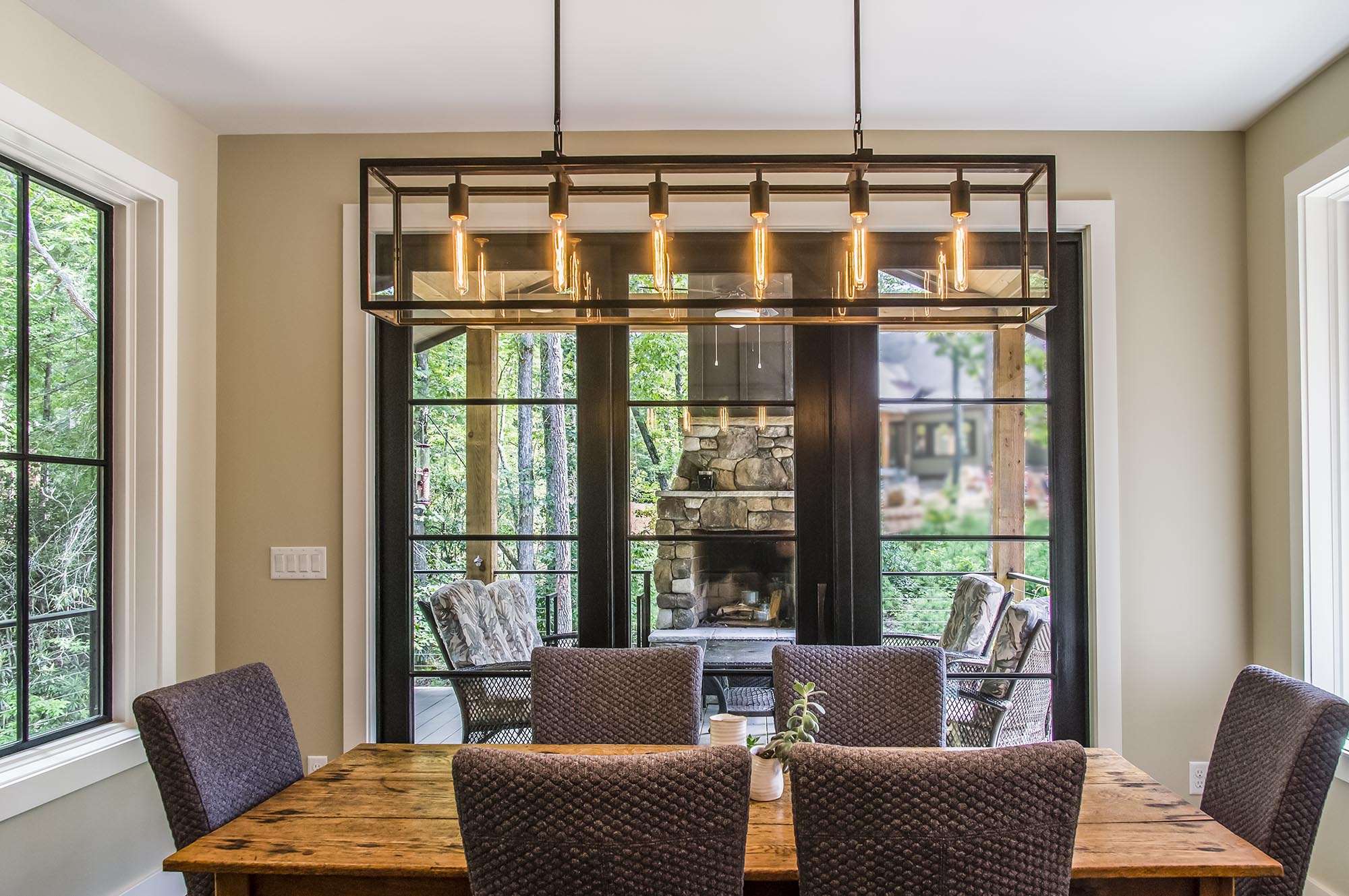
Asheville Family Transitional
A country farmhouse design with contemporary touches. A complementary collection of siding materials and textures includes vertically applied boards, shake shingles, board and batten, and stone. Add the metal roof accents over the garage and window, carriage-type garage doors, along with the barn-red accent, and this farmhouse design home comes together with a distinctive appearance. Cable railings flank the staircases to both the daylight basement, and upstairs bedrooms and bath. The daylight, walk-out basement features a spacious, separate living area with complete kitchen and stained concrete floors. Project: Asheville Family Transitional
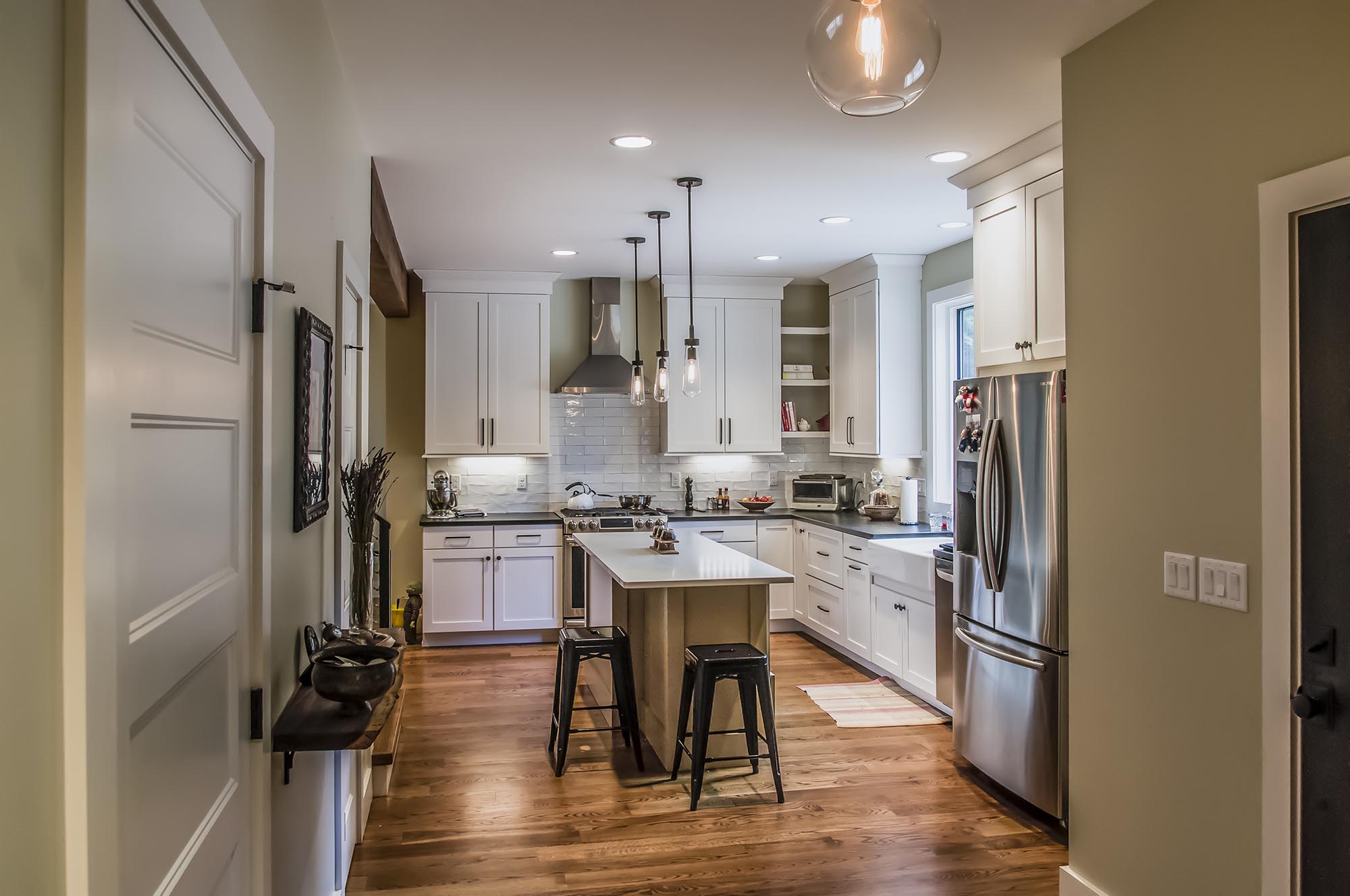
Asheville Family Transitional
A country farmhouse design with contemporary touches. A complementary collection of siding materials and textures includes vertically applied boards, shake shingles, board and batten, and stone. Add the metal roof accents over the garage and window, carriage-type garage doors, along with the barn-red accent, and this farmhouse design home comes together with a distinctive appearance. Cable railings flank the staircases to both the daylight basement, and upstairs bedrooms and bath. The daylight, walk-out basement features a spacious, separate living area with complete kitchen and stained concrete floors. Project: Asheville Family Transitional
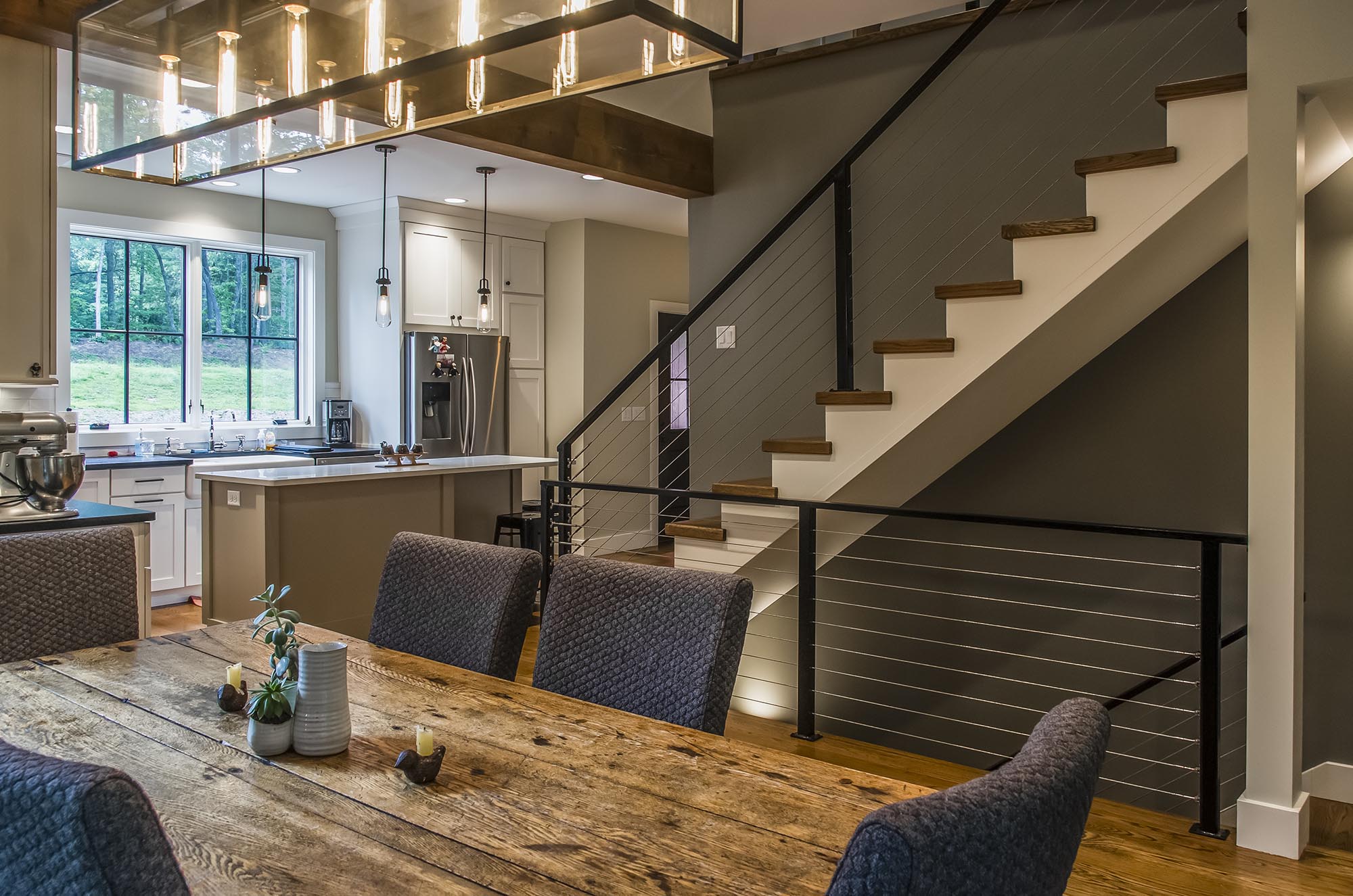
Asheville Family Transitional
A country farmhouse design with contemporary touches. A complementary collection of siding materials and textures includes vertically applied boards, shake shingles, board and batten, and stone. Add the metal roof accents over the garage and window, carriage-type garage doors, along with the barn-red accent, and this farmhouse design home comes together with a distinctive appearance. Cable railings flank the staircases to both the daylight basement, and upstairs bedrooms and bath. The daylight, walk-out basement features a spacious, separate living area with complete kitchen and stained concrete floors. Project: Asheville Family Transitional
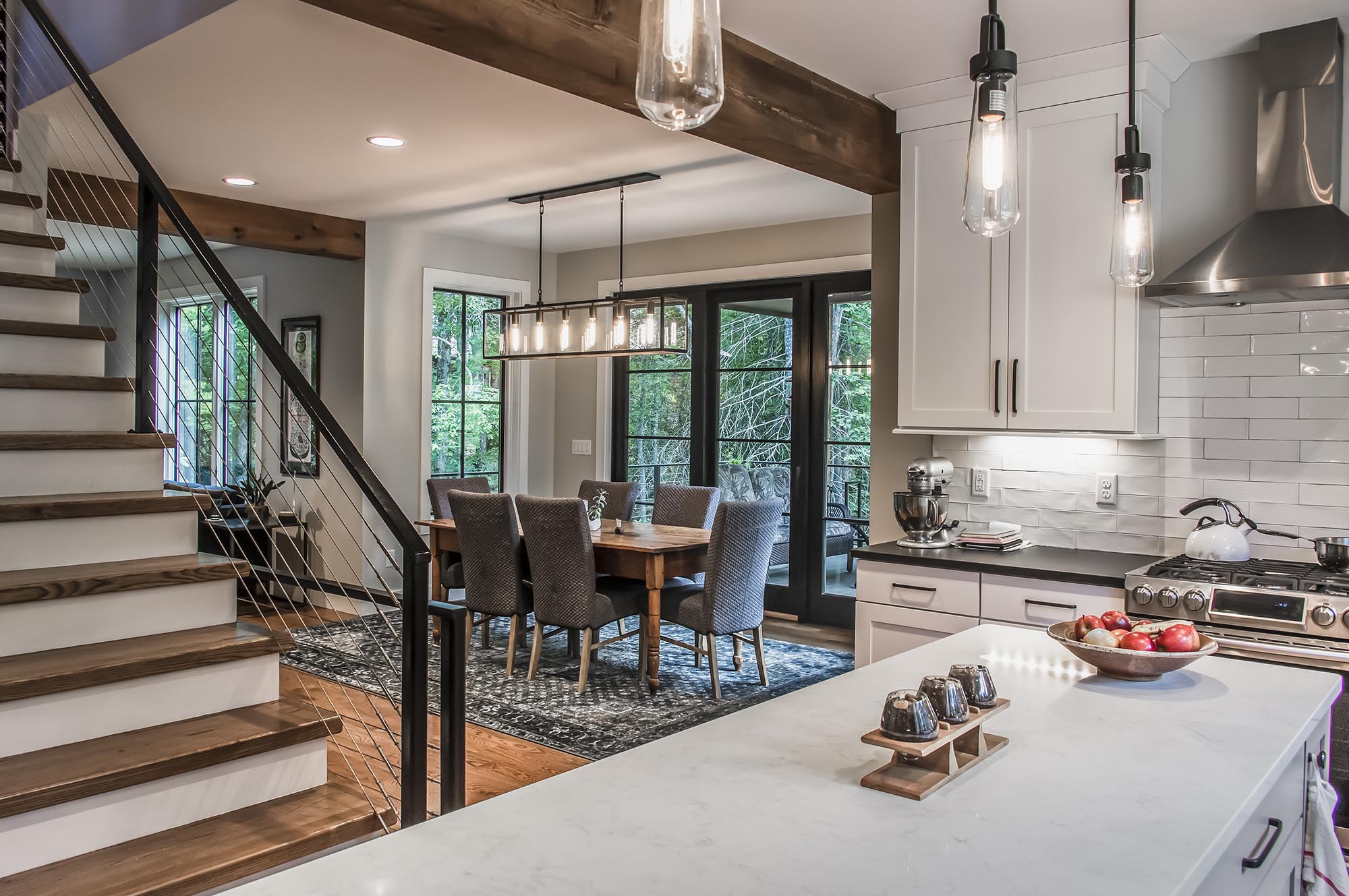
Asheville Family Transitional
A country farmhouse design with contemporary touches. A complementary collection of siding materials and textures includes vertically applied boards, shake shingles, board and batten, and stone. Add the metal roof accents over the garage and window, carriage-type garage doors, along with the barn-red accent, and this farmhouse design home comes together with a distinctive appearance. Cable railings flank the staircases to both the daylight basement, and upstairs bedrooms and bath. The daylight, walk-out basement features a spacious, separate living area with complete kitchen and stained concrete floors. Project: Asheville Family Transitional
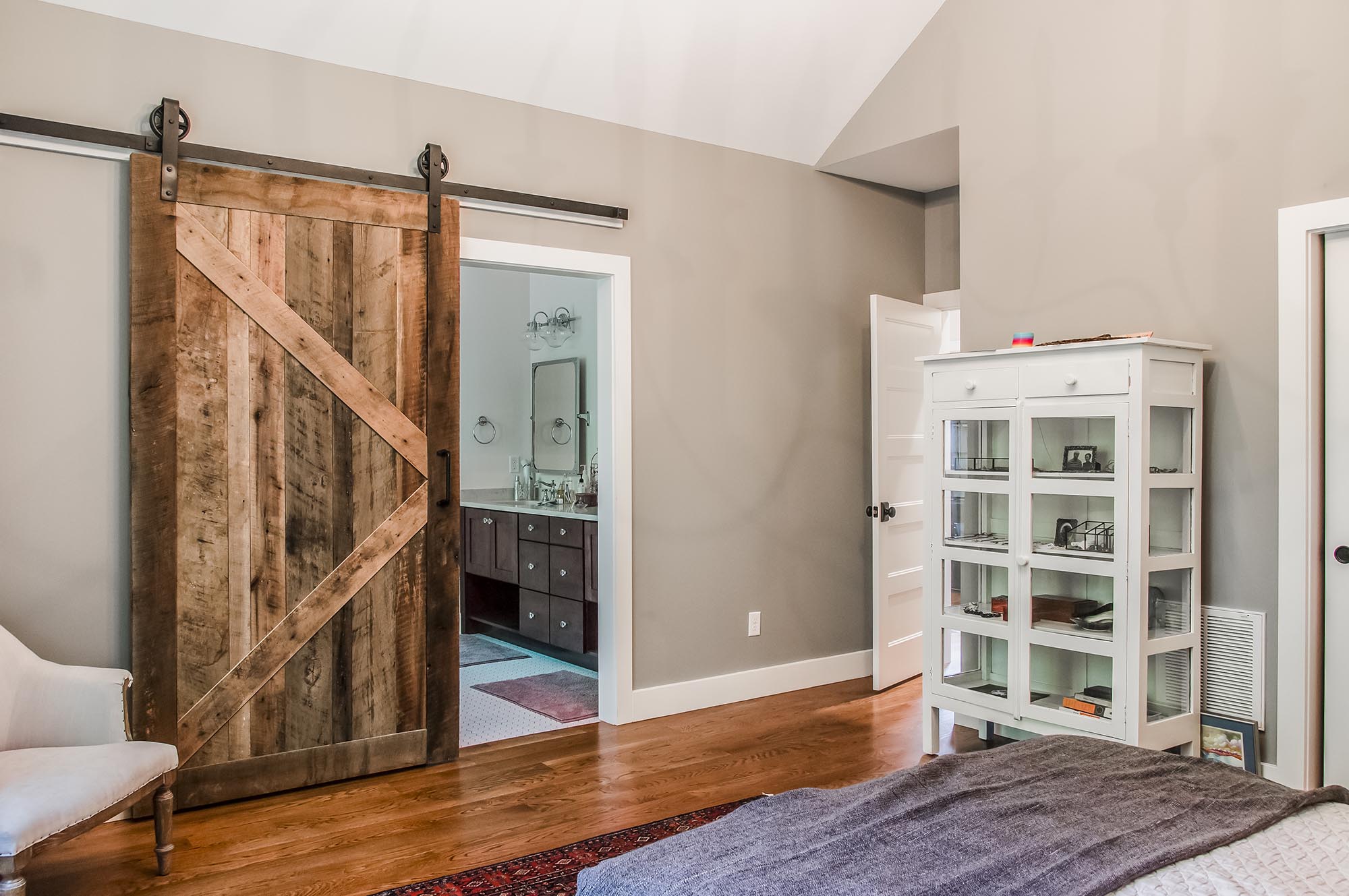
Asheville Family Transitional
A country farmhouse design with contemporary touches. A complementary collection of siding materials and textures includes vertically applied boards, shake shingles, board and batten, and stone. Add the metal roof accents over the garage and window, carriage-type garage doors, along with the barn-red accent, and this farmhouse design home comes together with a distinctive appearance. Cable railings flank the staircases to both the daylight basement, and upstairs bedrooms and bath. The daylight, walk-out basement features a spacious, separate living area with complete kitchen and stained concrete floors. Project: Asheville Family Transitional
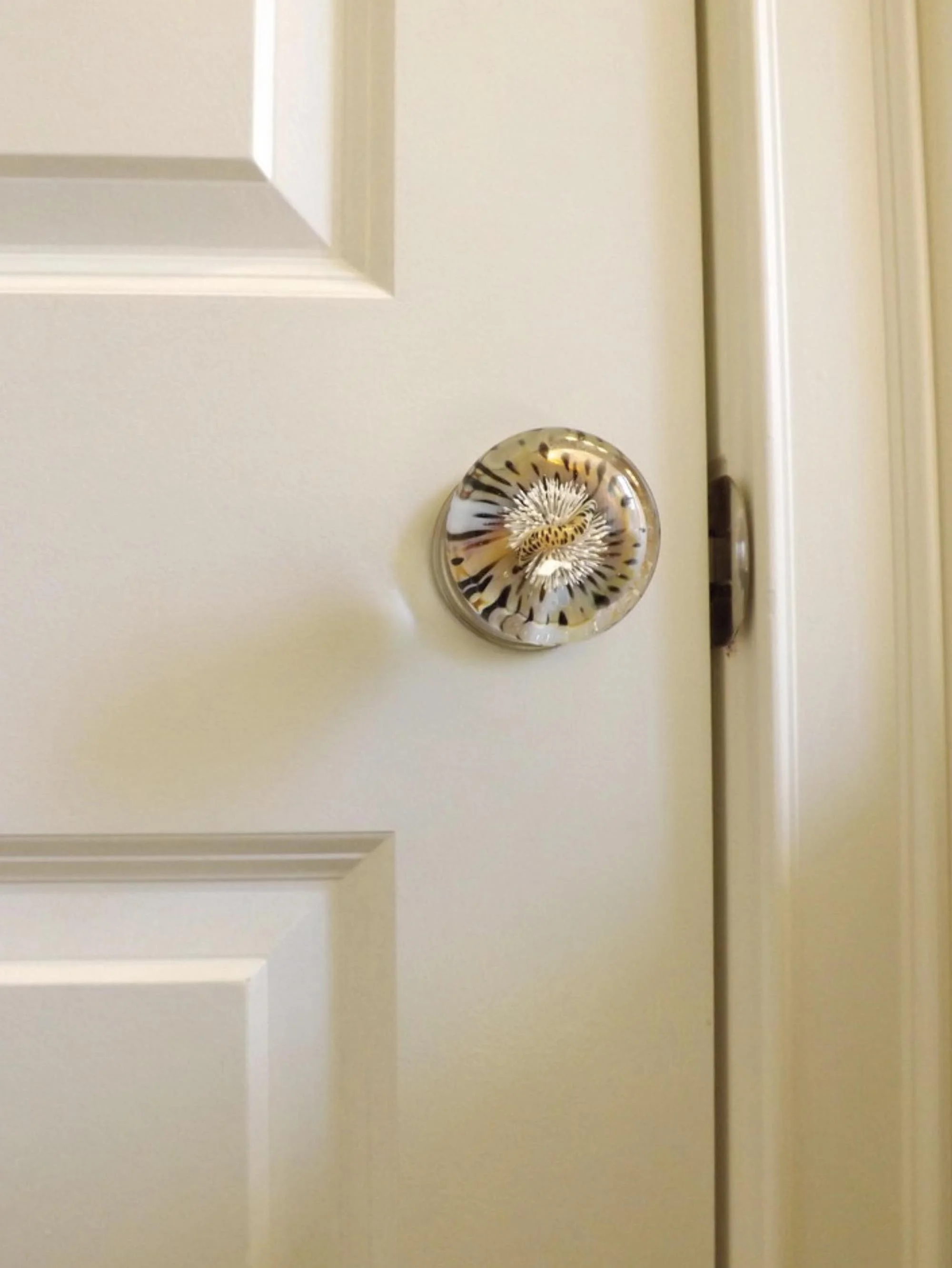
Queen Anne Victorian Home
This client wanted a true Victorian look on a relatively tight lot in the well-established Montford area of Asheville. The previous home was demolished, and we constructed this home, complete with towering turret and expansive wooden porch, with detailed, inlaid hardwood flooring, and several, authentic, decorative touches. Project: Queen Anne Victorian Home

Queen Anne Victorian Home
This client wanted a true Victorian look on a relatively tight lot in the well-established Montford area of Asheville. The previous home was demolished, and we constructed this home, complete with towering turret and expansive wooden porch, with detailed, inlaid hardwood flooring, and several, authentic, decorative touches. Project: Queen Anne Victorian Home
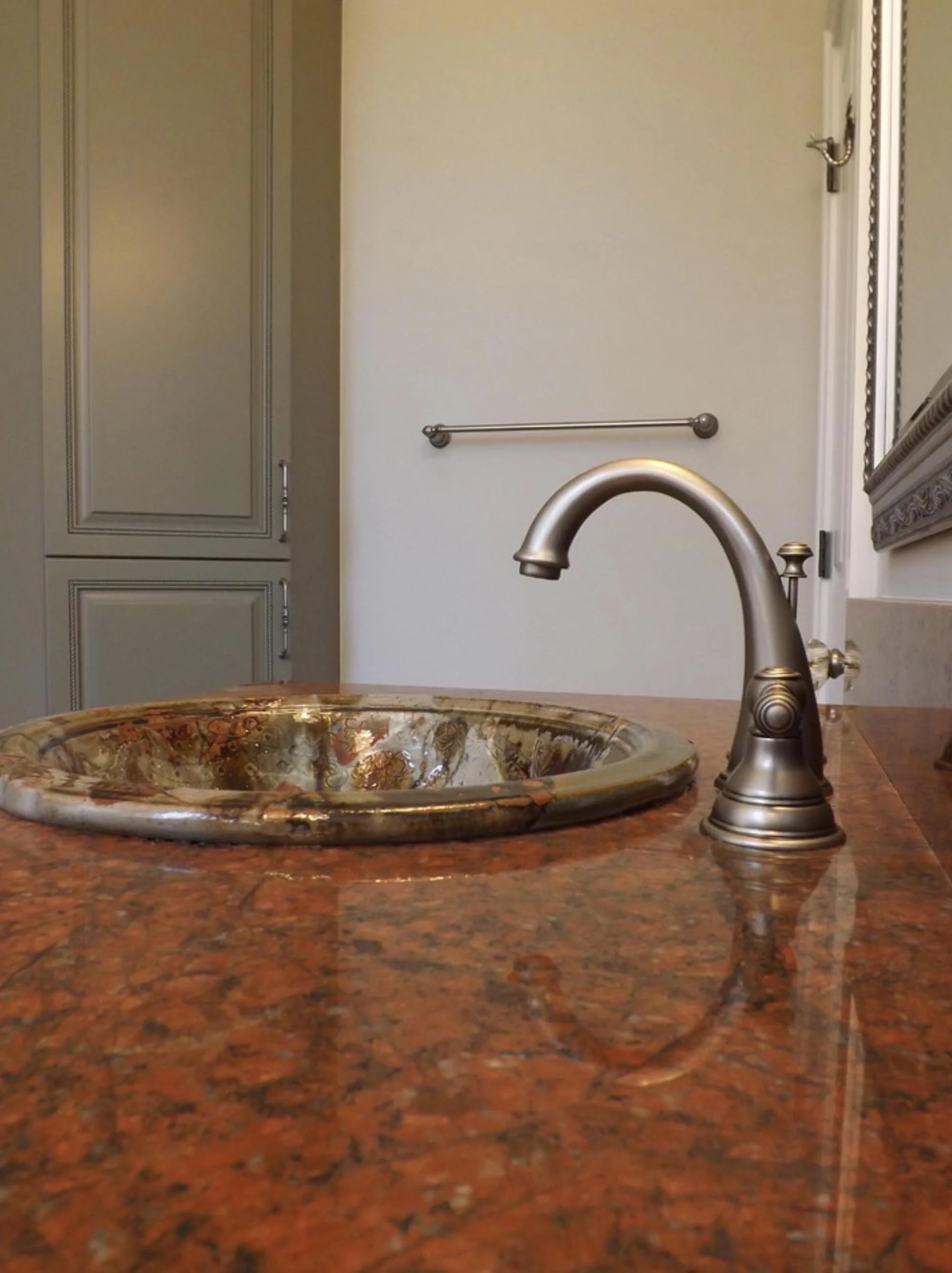
Queen Anne Victorian Home
This client wanted a true Victorian look on a relatively tight lot in the well-established Montford area of Asheville. The previous home was demolished, and we constructed this home, complete with towering turret and expansive wooden porch, with detailed, inlaid hardwood flooring, and several, authentic, decorative touches. Project: Queen Anne Victorian Home
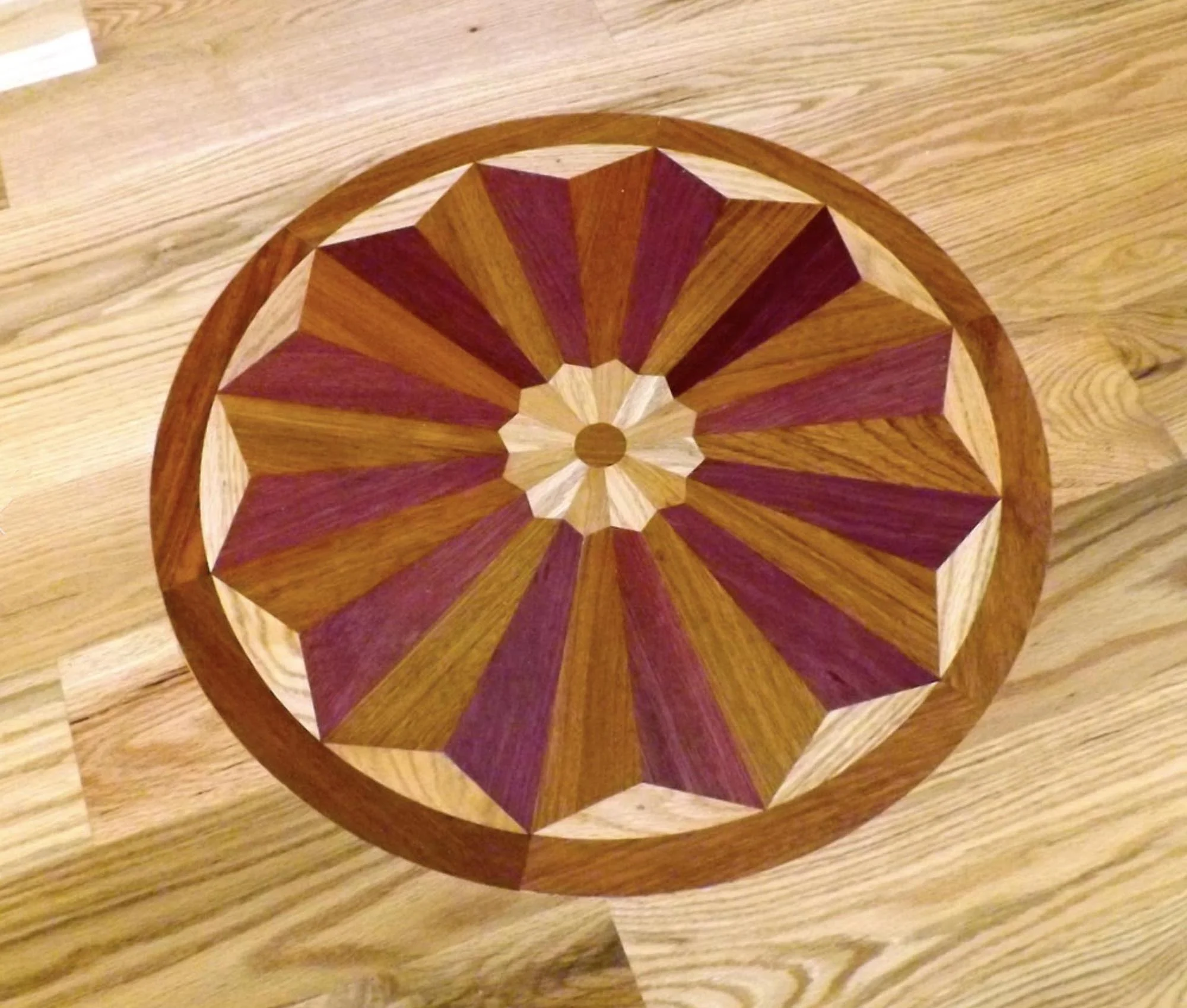
Queen Anne Victorian Home
This client wanted a true Victorian look on a relatively tight lot in the well-established Montford area of Asheville. The previous home was demolished, and we constructed this home, complete with towering turret and expansive wooden porch, with detailed, inlaid hardwood flooring, and several, authentic, decorative touches. Project: Queen Anne Victorian Home
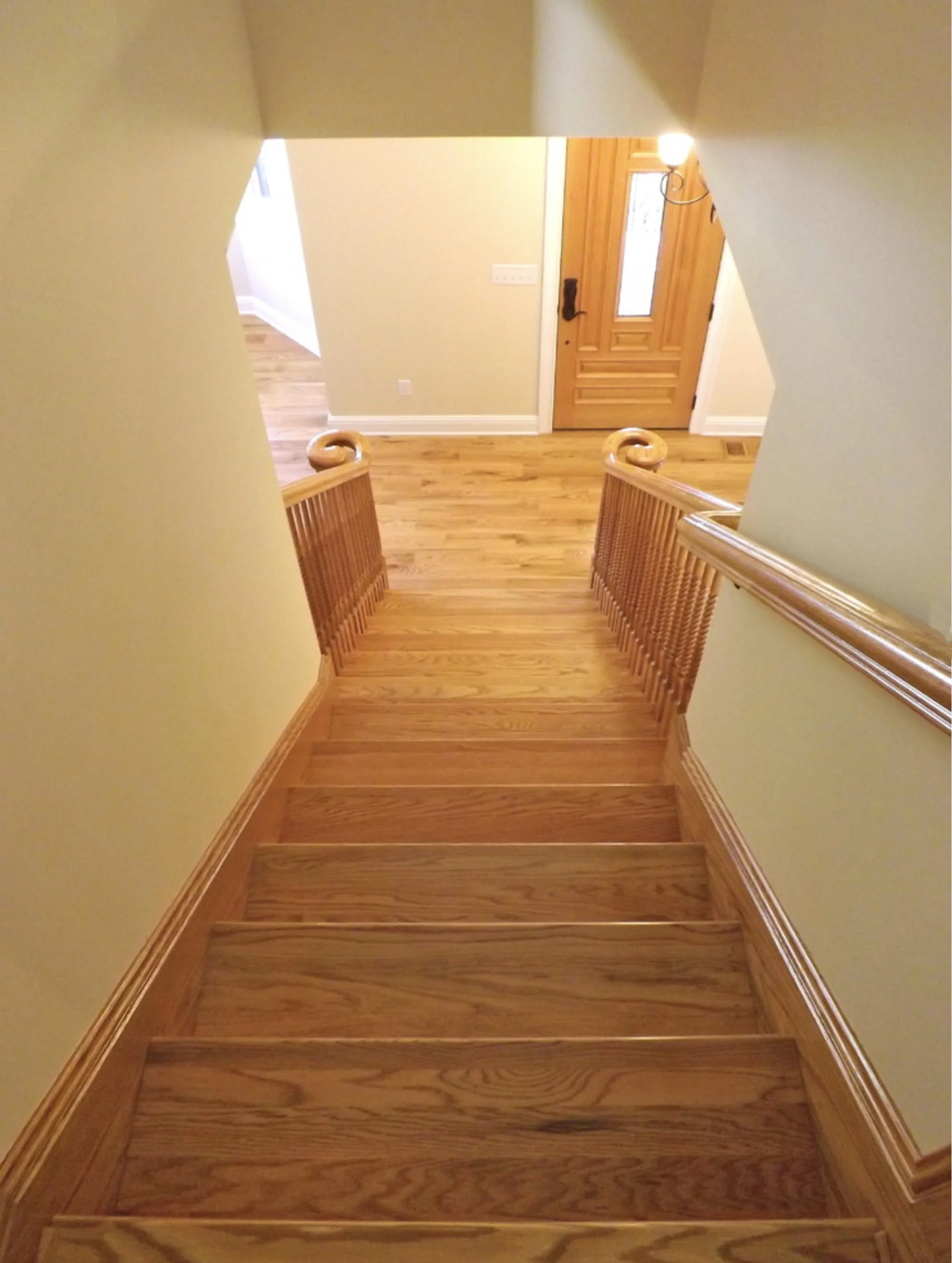
Queen Anne Victorian Home
This client wanted a true Victorian look on a relatively tight lot in the well-established Montford area of Asheville. The previous home was demolished, and we constructed this home, complete with towering turret and expansive wooden porch, with detailed, inlaid hardwood flooring, and several, authentic, decorative touches. Project: Queen Anne Victorian Home
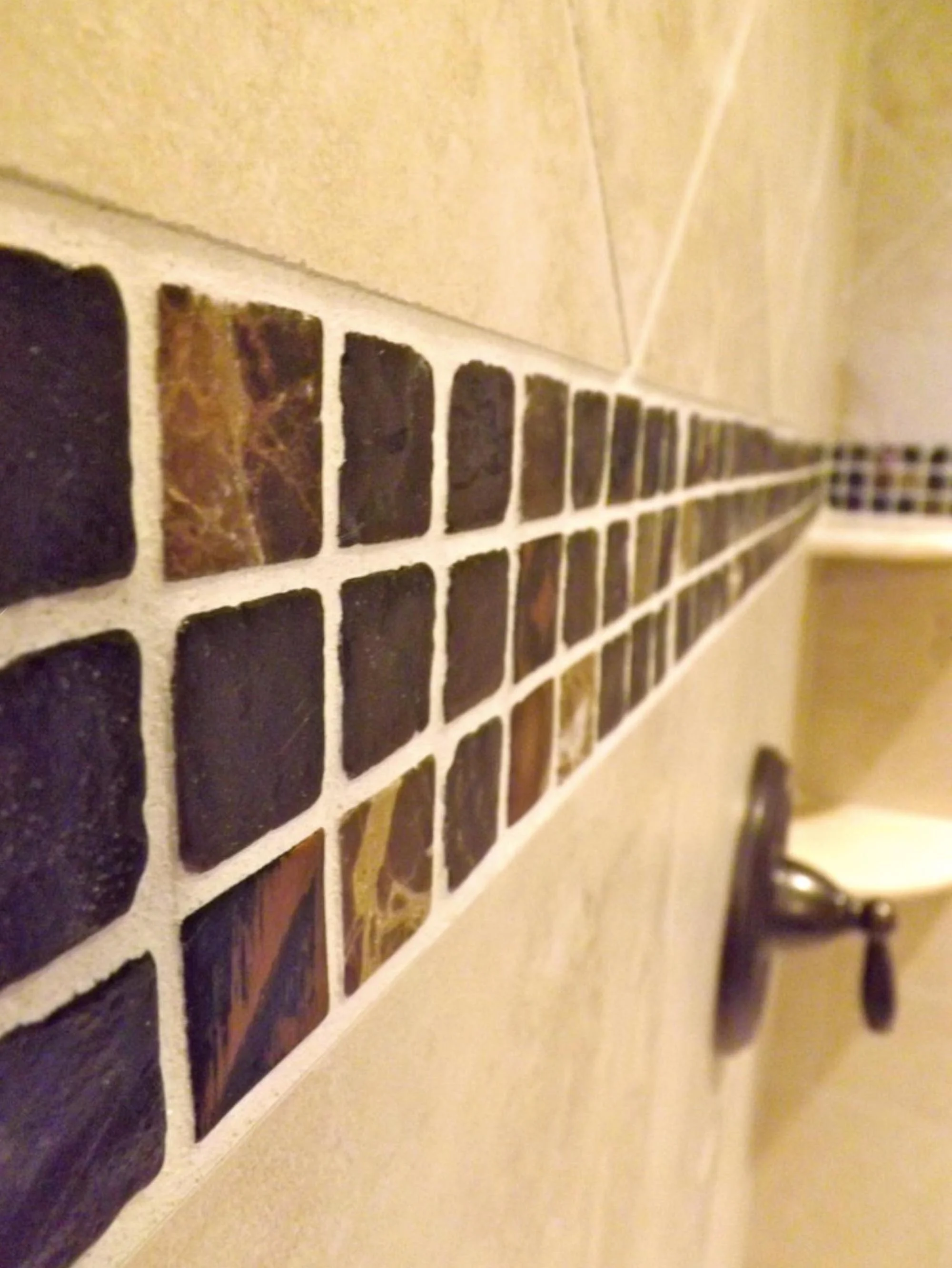
Queen Anne Victorian Home
This client wanted a true Victorian look on a relatively tight lot in the well-established Montford area of Asheville. The previous home was demolished, and we constructed this home, complete with towering turret and expansive wooden porch, with detailed, inlaid hardwood flooring, and several, authentic, decorative touches. Project: Queen Anne Victorian Home
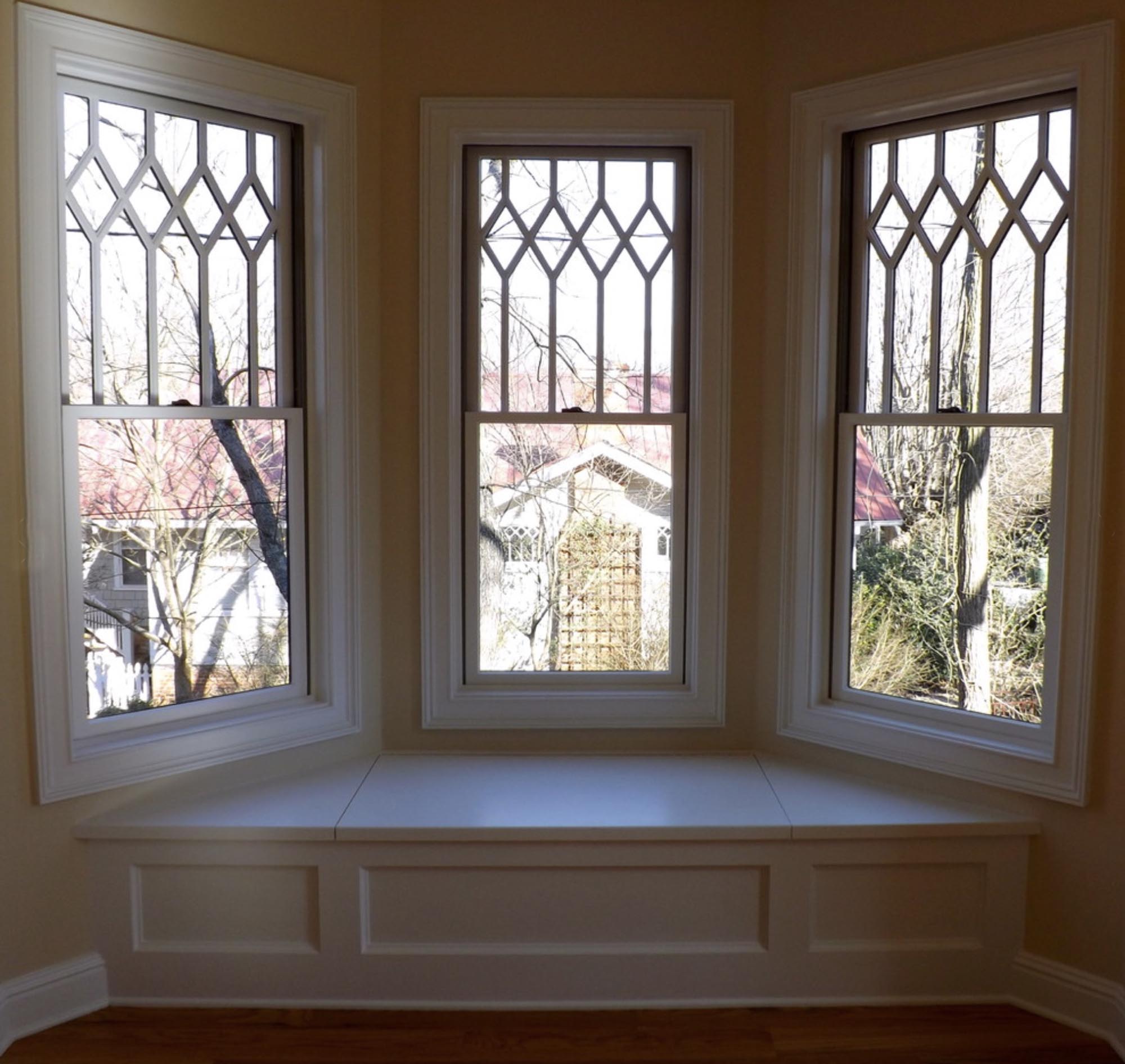
Queen Anne Victorian Home
This client wanted a true Victorian look on a relatively tight lot in the well-established Montford area of Asheville. The previous home was demolished, and we constructed this home, complete with towering turret and expansive wooden porch, with detailed, inlaid hardwood flooring, and several, authentic, decorative touches. Project: Queen Anne Victorian Home
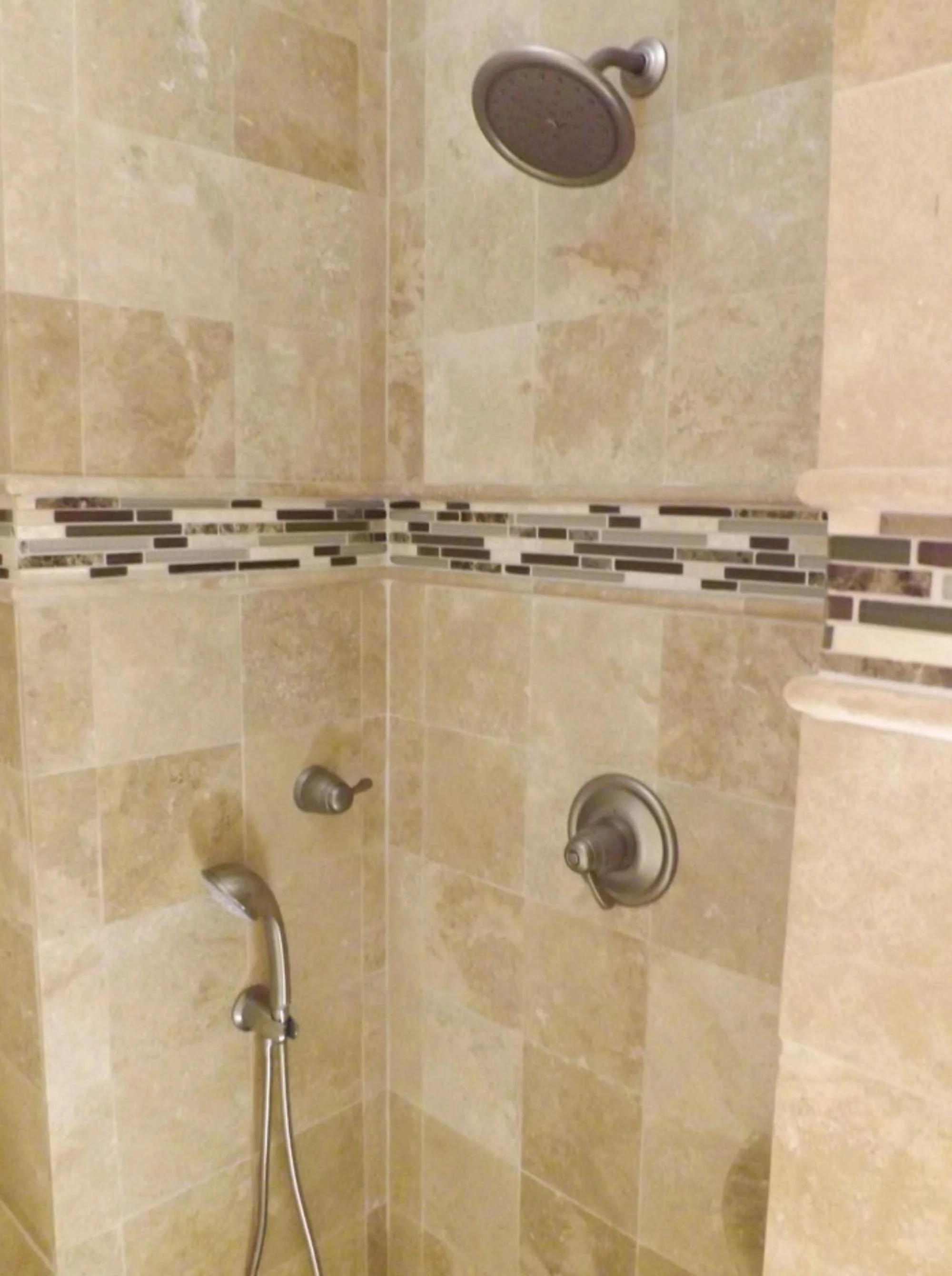
Queen Anne Victorian Home
This client wanted a true Victorian look on a relatively tight lot in the well-established Montford area of Asheville. The previous home was demolished, and we constructed this home, complete with towering turret and expansive wooden porch, with detailed, inlaid hardwood flooring, and several, authentic, decorative touches. Project: Queen Anne Victorian Home
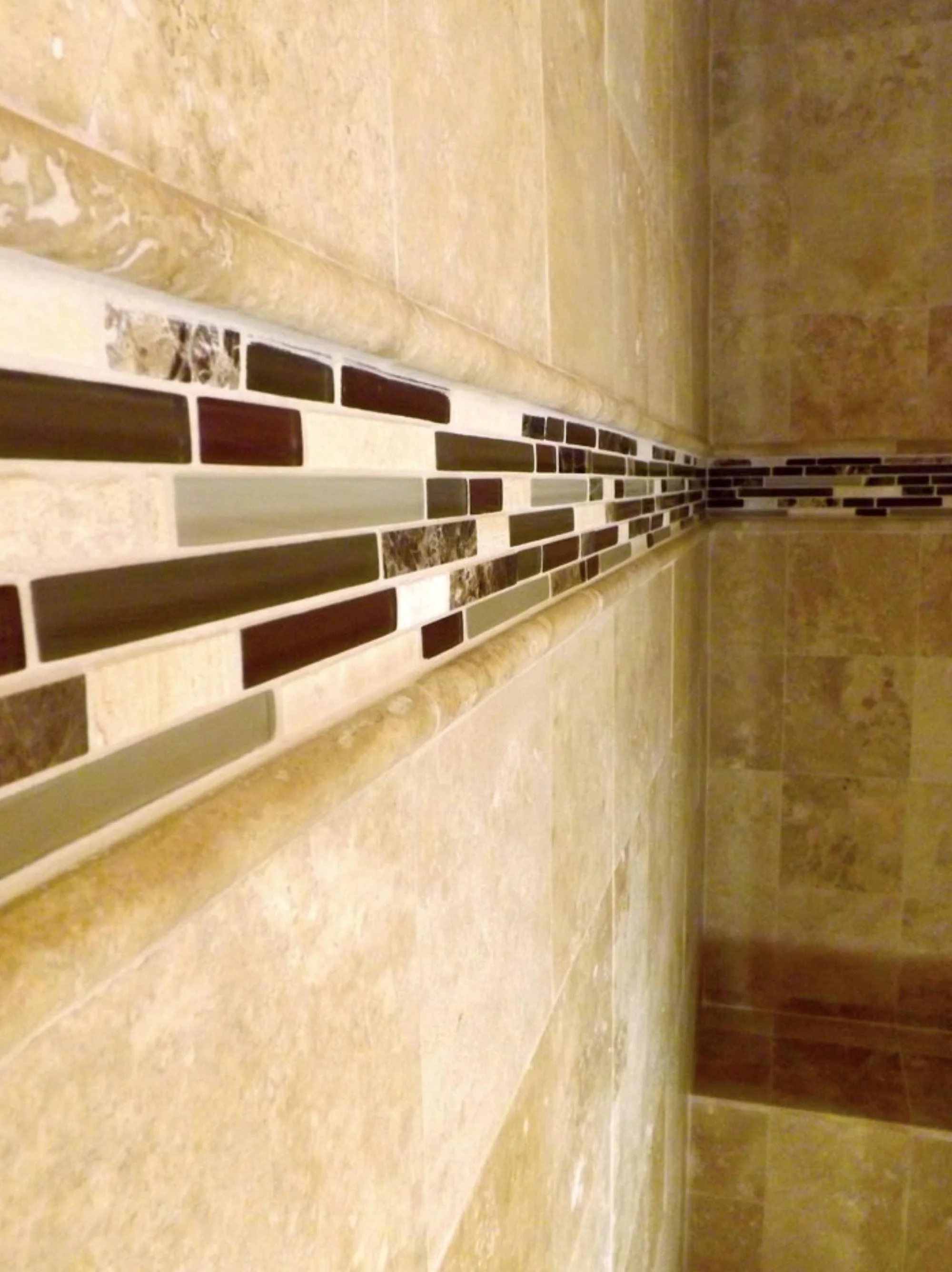
Queen Anne Victorian Home
This client wanted a true Victorian look on a relatively tight lot in the well-established Montford area of Asheville. The previous home was demolished, and we constructed this home, complete with towering turret and expansive wooden porch, with detailed, inlaid hardwood flooring, and several, authentic, decorative touches. Project: Queen Anne Victorian Home
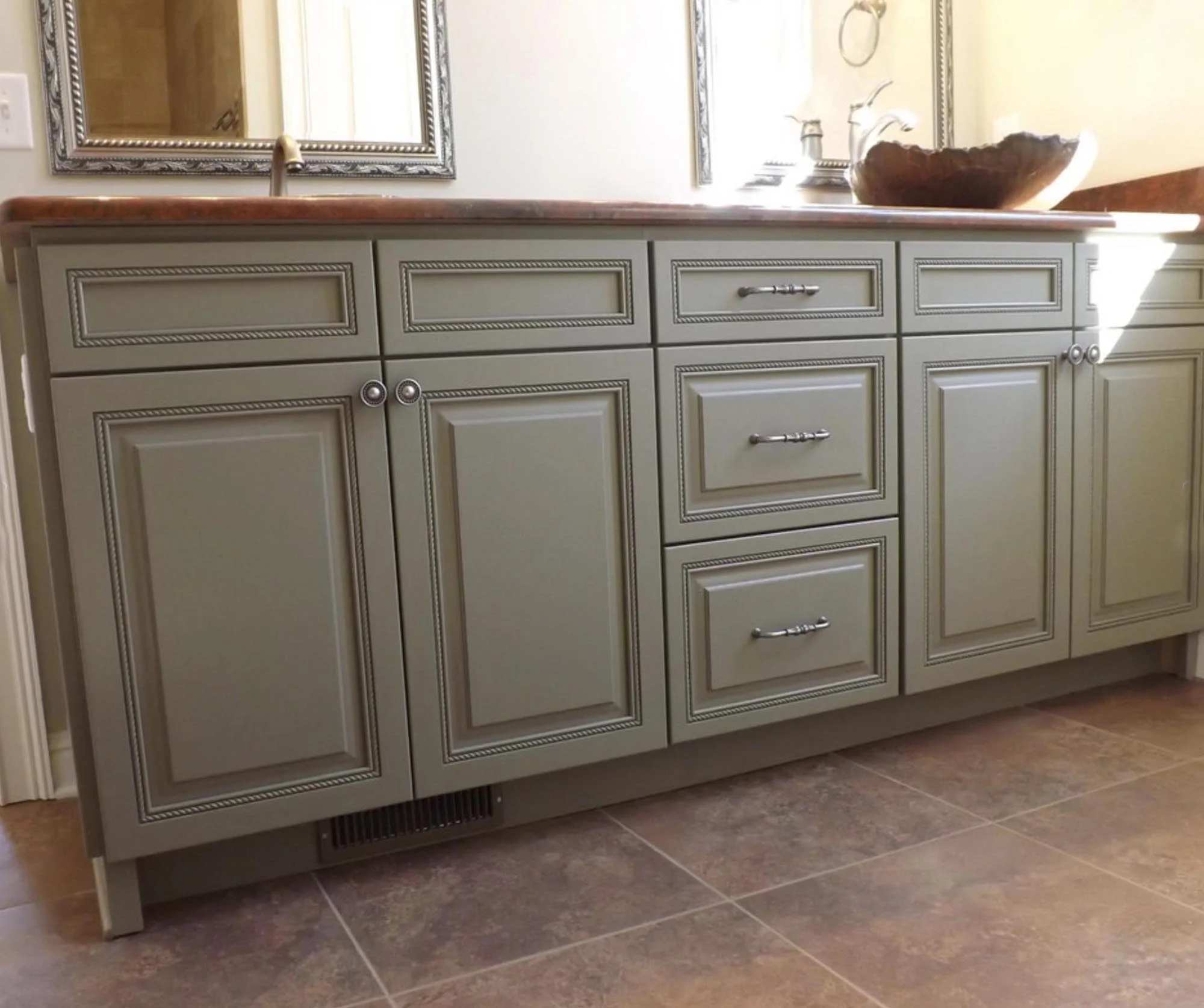
Queen Anne Victorian Home
This client wanted a true Victorian look on a relatively tight lot in the well-established Montford area of Asheville. The previous home was demolished, and we constructed this home, complete with towering turret and expansive wooden porch, with detailed, inlaid hardwood flooring, and several, authentic, decorative touches. Project: Queen Anne Victorian Home
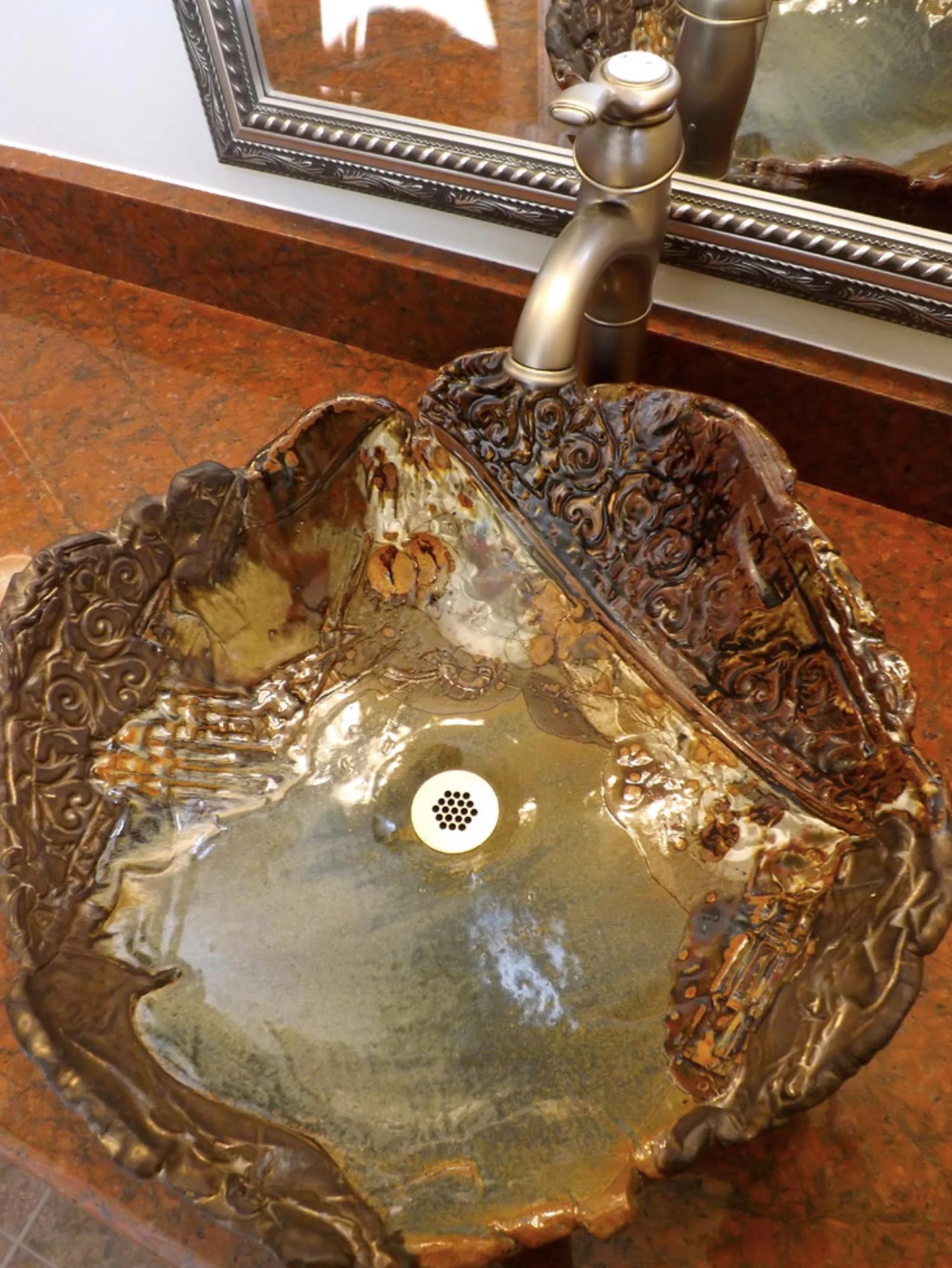
Queen Anne Victorian Home
This client wanted a true Victorian look on a relatively tight lot in the well-established Montford area of Asheville. The previous home was demolished, and we constructed this home, complete with towering turret and expansive wooden porch, with detailed, inlaid hardwood flooring, and several, authentic, decorative touches. Project: Queen Anne Victorian Home
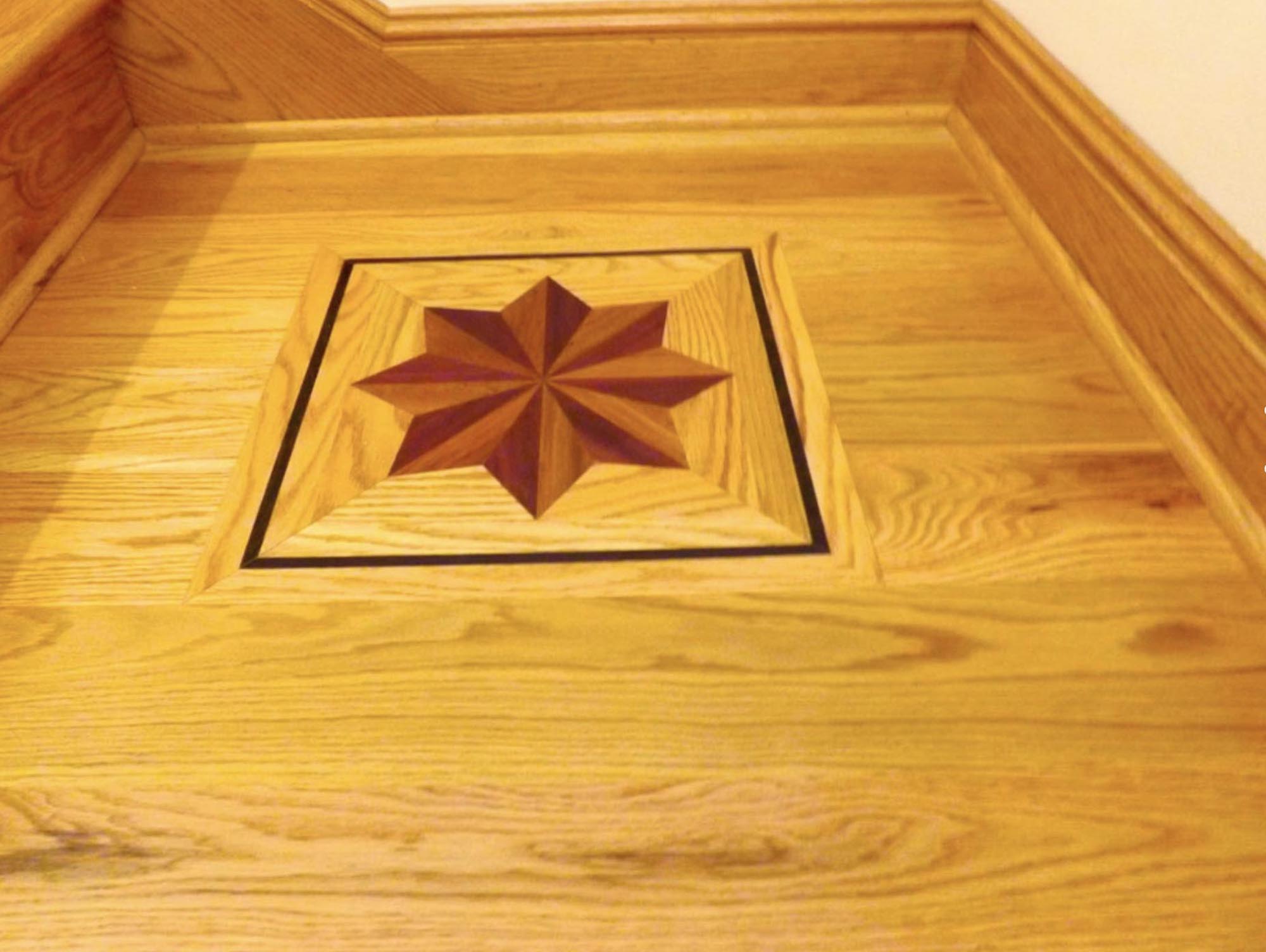
Queen Anne Victorian Home
This client wanted a true Victorian look on a relatively tight lot in the well-established Montford area of Asheville. The previous home was demolished, and we constructed this home, complete with towering turret and expansive wooden porch, with detailed, inlaid hardwood flooring, and several, authentic, decorative touches. Project: Queen Anne Victorian Home
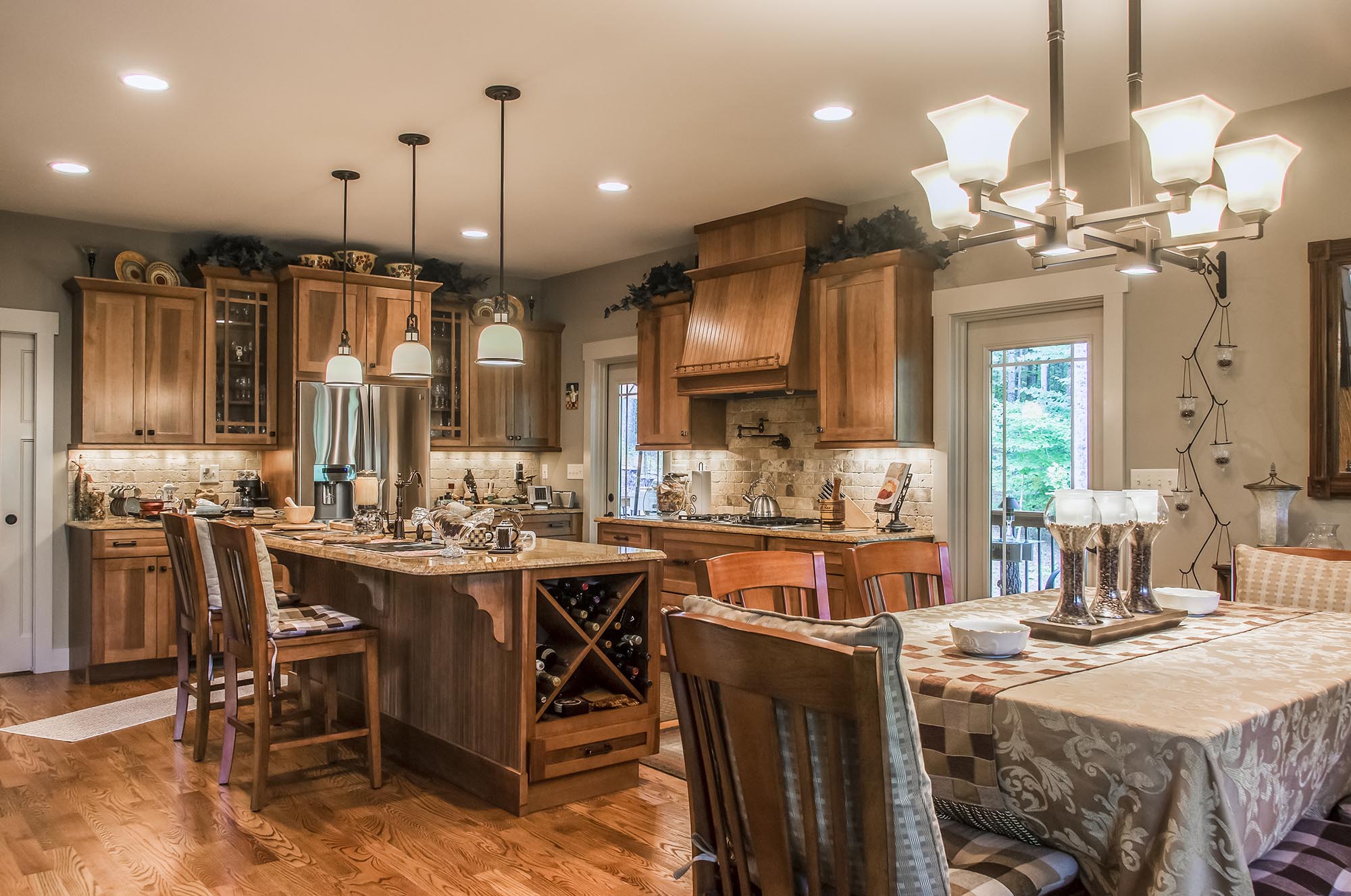
Mountain Craftsman
Built on a slope, the towering, two-story-high windows and vaulted ceilings reveal mountain views. Upstairs is the loft—an entertainment getaway. The kitchen with its wine rack, spacious island, and custom, wood-faced range hood is open and impressive. The master bedroom fireplace is integrated with shelves and TV above. The huge outdoor deck wraps the home on three sides. Project: Mountain Craftsman

Mountain Craftsman
Built on a slope, the towering, two-story-high windows and vaulted ceilings reveal mountain views. Upstairs is the loft—an entertainment getaway. The kitchen with its wine rack, spacious island, and custom, wood-faced range hood is open and impressive. The master bedroom fireplace is integrated with shelves and TV above. The huge outdoor deck wraps the home on three sides. Project: Mountain Craftsman
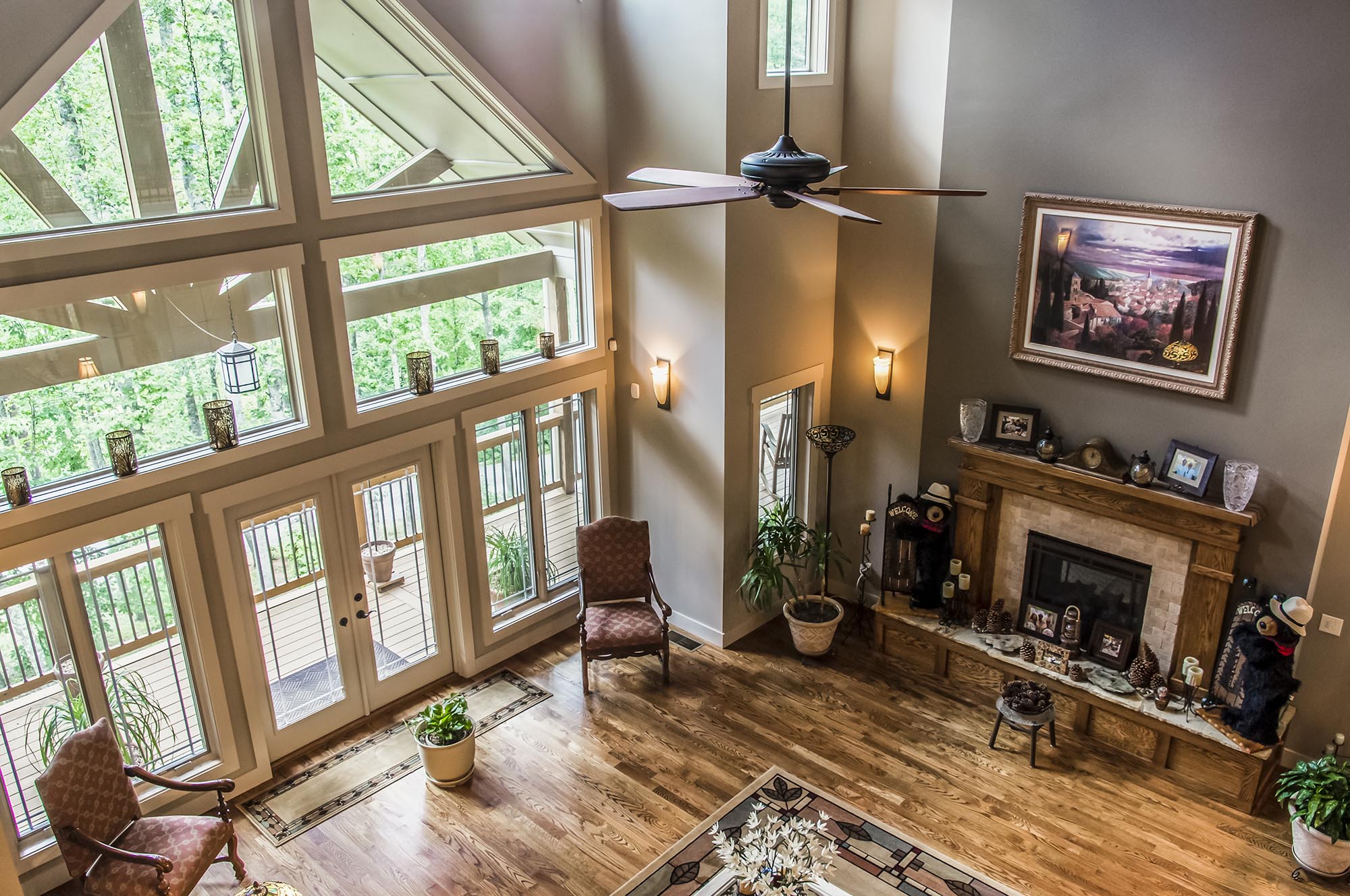
Mountain Craftsman
Built on a slope, the towering, two-story-high windows and vaulted ceilings reveal mountain views. Upstairs is the loft—an entertainment getaway. The kitchen with its wine rack, spacious island, and custom, wood-faced range hood is open and impressive. The master bedroom fireplace is integrated with shelves and TV above. The huge outdoor deck wraps the home on three sides. Project: Mountain Craftsman

Mountain Craftsman
Built on a slope, the towering, two-story-high windows and vaulted ceilings reveal mountain views. Upstairs is the loft—an entertainment getaway. The kitchen with its wine rack, spacious island, and custom, wood-faced range hood is open and impressive. The master bedroom fireplace is integrated with shelves and TV above. The huge outdoor deck wraps the home on three sides. Project: Mountain Craftsman

Mountain Craftsman
Built on a slope, the towering, two-story-high windows and vaulted ceilings reveal mountain views. Upstairs is the loft—an entertainment getaway. The kitchen with its wine rack, spacious island, and custom, wood-faced range hood is open and impressive. The master bedroom fireplace is integrated with shelves and TV above. The huge outdoor deck wraps the home on three sides. Project: Mountain Craftsman
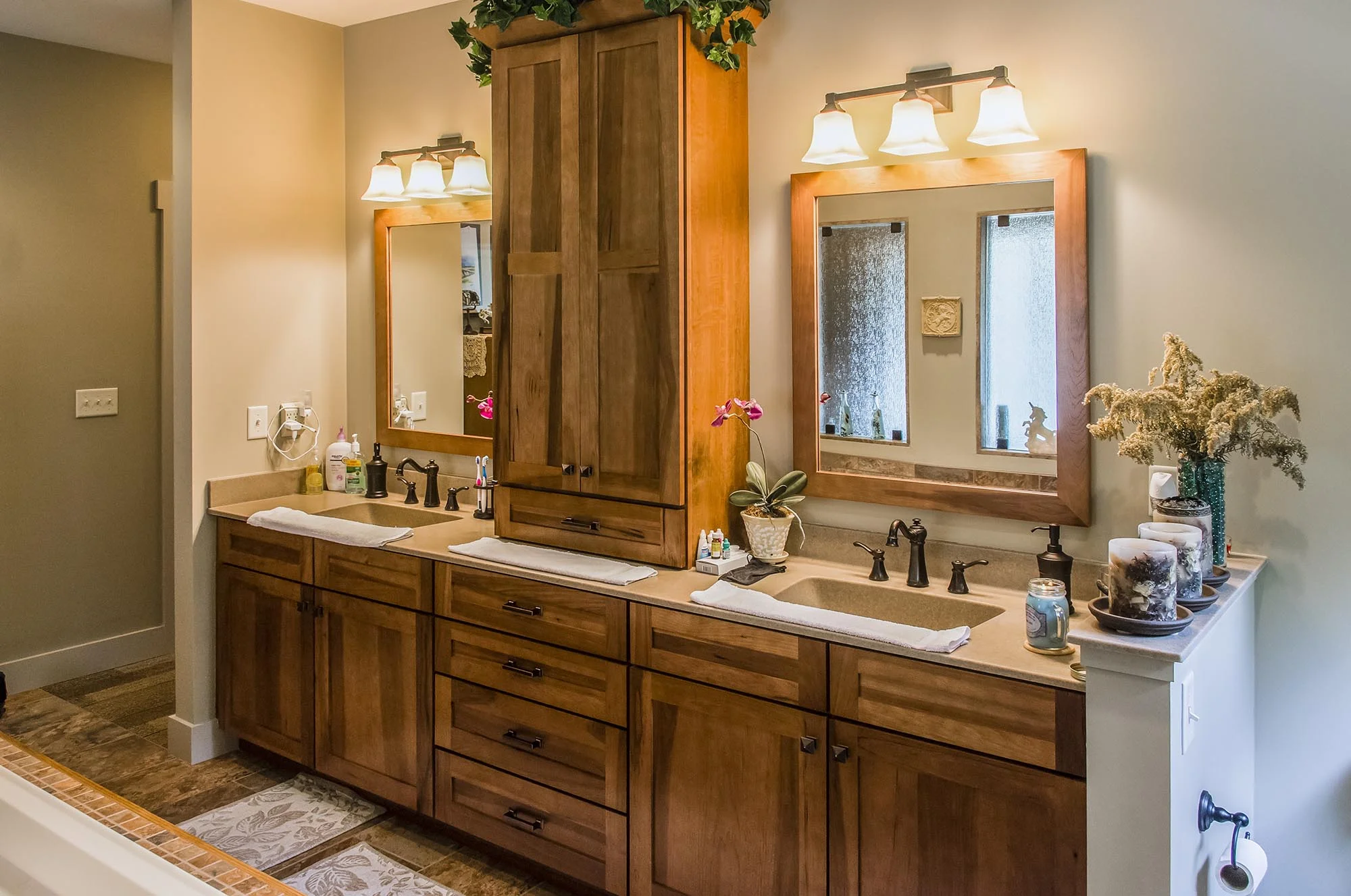
Mountain Craftsman
Built on a slope, the towering, two-story-high windows and vaulted ceilings reveal mountain views. Upstairs is the loft—an entertainment getaway. The kitchen with its wine rack, spacious island, and custom, wood-faced range hood is open and impressive. The master bedroom fireplace is integrated with shelves and TV above. The huge outdoor deck wraps the home on three sides. Project: Mountain Craftsman
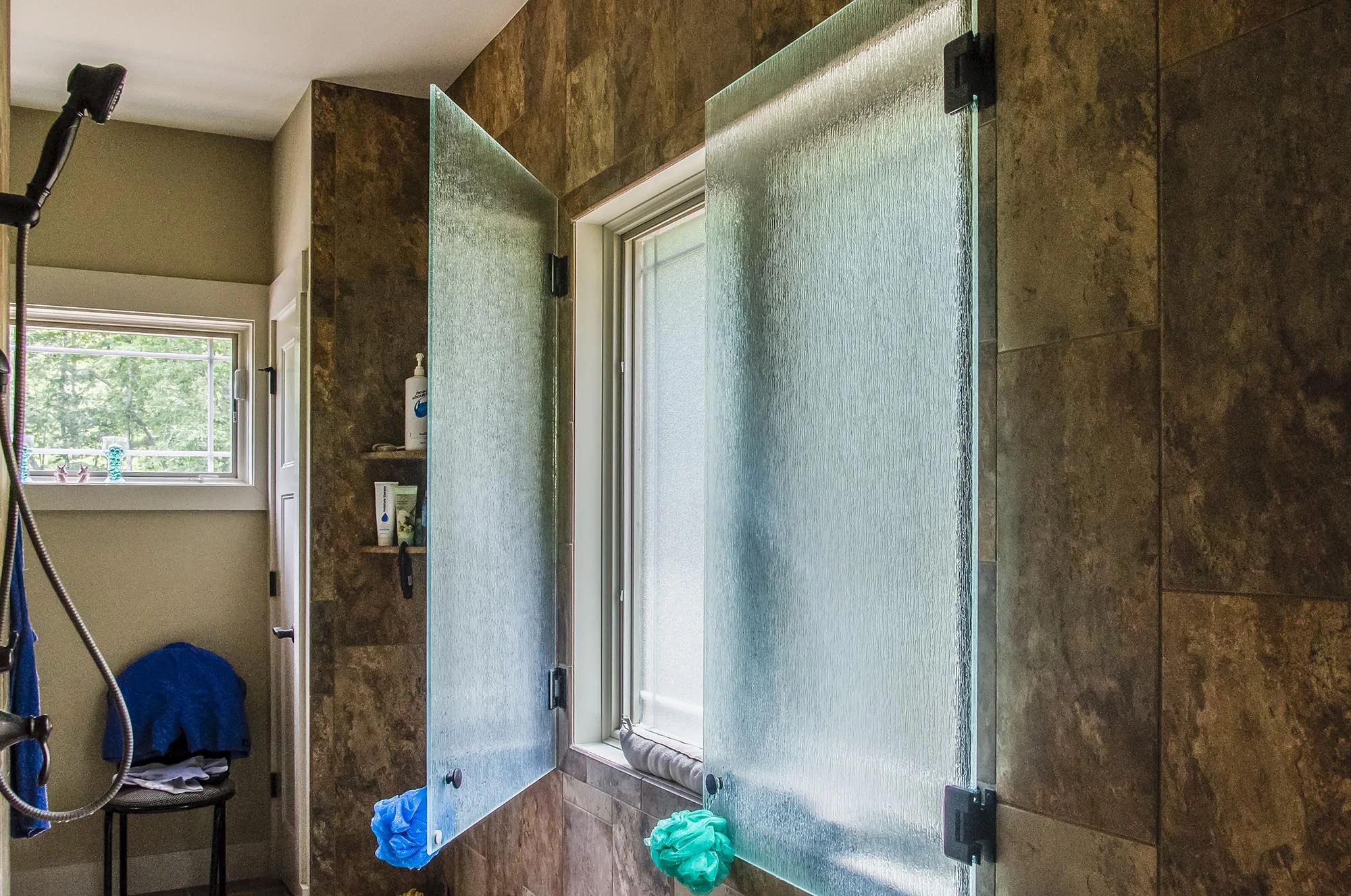
Mountain Craftsman
Built on a slope, the towering, two-story-high windows and vaulted ceilings reveal mountain views. Upstairs is the loft—an entertainment getaway. The kitchen with its wine rack, spacious island, and custom, wood-faced range hood is open and impressive. The master bedroom fireplace is integrated with shelves and TV above. The huge outdoor deck wraps the home on three sides. Project: Mountain Craftsman

Mountain Craftsman
Built on a slope, the towering, two-story-high windows and vaulted ceilings reveal mountain views. Upstairs is the loft—an entertainment getaway. The kitchen with its wine rack, spacious island, and custom, wood-faced range hood is open and impressive. The master bedroom fireplace is integrated with shelves and TV above. The huge outdoor deck wraps the home on three sides. Project: Mountain Craftsman
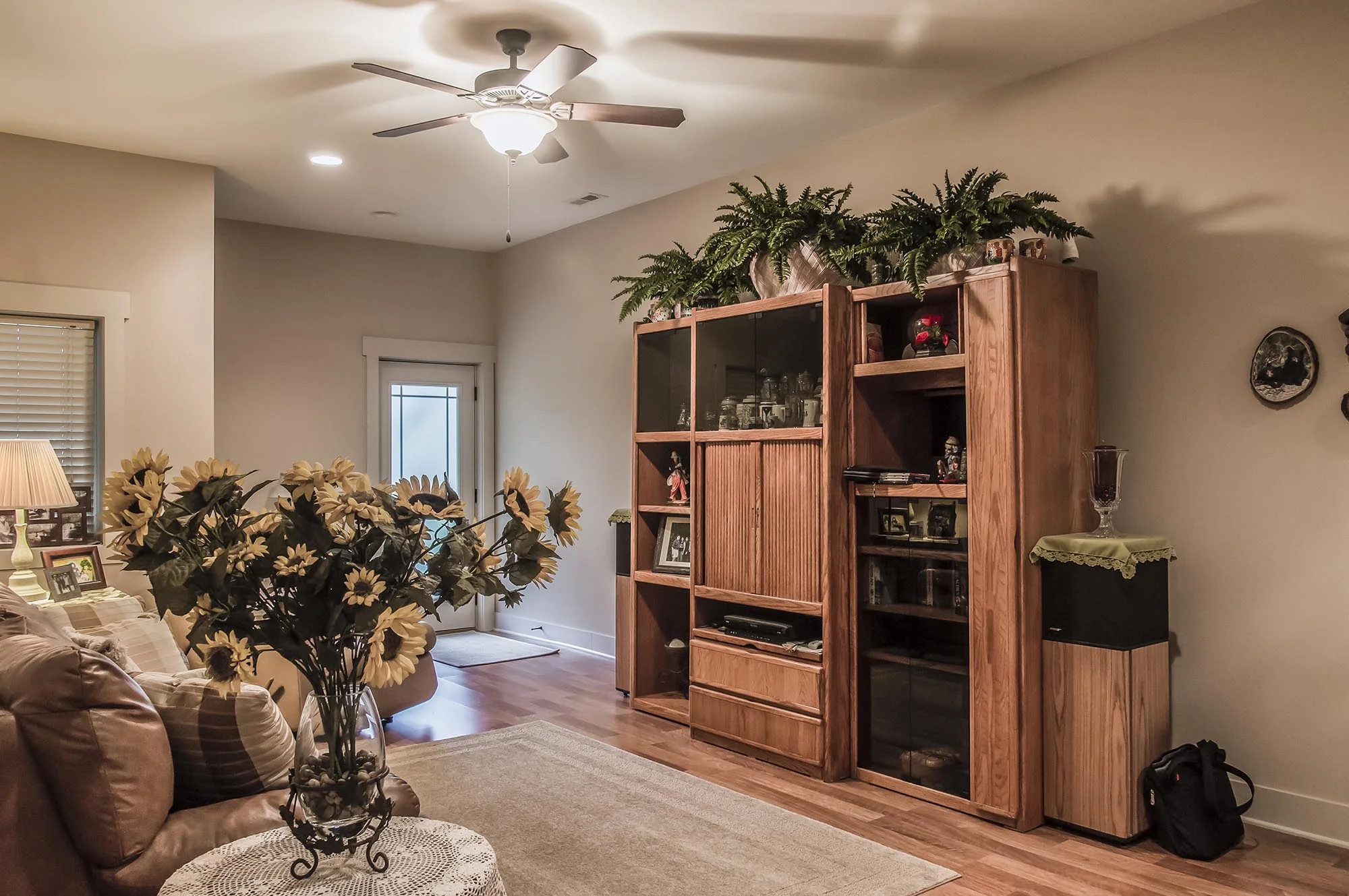
Mountain Craftsman
Built on a slope, the towering, two-story-high windows and vaulted ceilings reveal mountain views. Upstairs is the loft—an entertainment getaway. The kitchen with its wine rack, spacious island, and custom, wood-faced range hood is open and impressive. The master bedroom fireplace is integrated with shelves and TV above. The huge outdoor deck wraps the home on three sides. Project: Mountain Craftsman

Mountain Craftsman
Built on a slope, the towering, two-story-high windows and vaulted ceilings reveal mountain views. Upstairs is the loft—an entertainment getaway. The kitchen with its wine rack, spacious island, and custom, wood-faced range hood is open and impressive. The master bedroom fireplace is integrated with shelves and TV above. The huge outdoor deck wraps the home on three sides. Project: Mountain Craftsman

Mountain Craftsman
Built on a slope, the towering, two-story-high windows and vaulted ceilings reveal mountain views. Upstairs is the loft—an entertainment getaway. The kitchen with its wine rack, spacious island, and custom, wood-faced range hood is open and impressive. The master bedroom fireplace is integrated with shelves and TV above. The huge outdoor deck wraps the home on three sides. Project: Mountain Craftsman
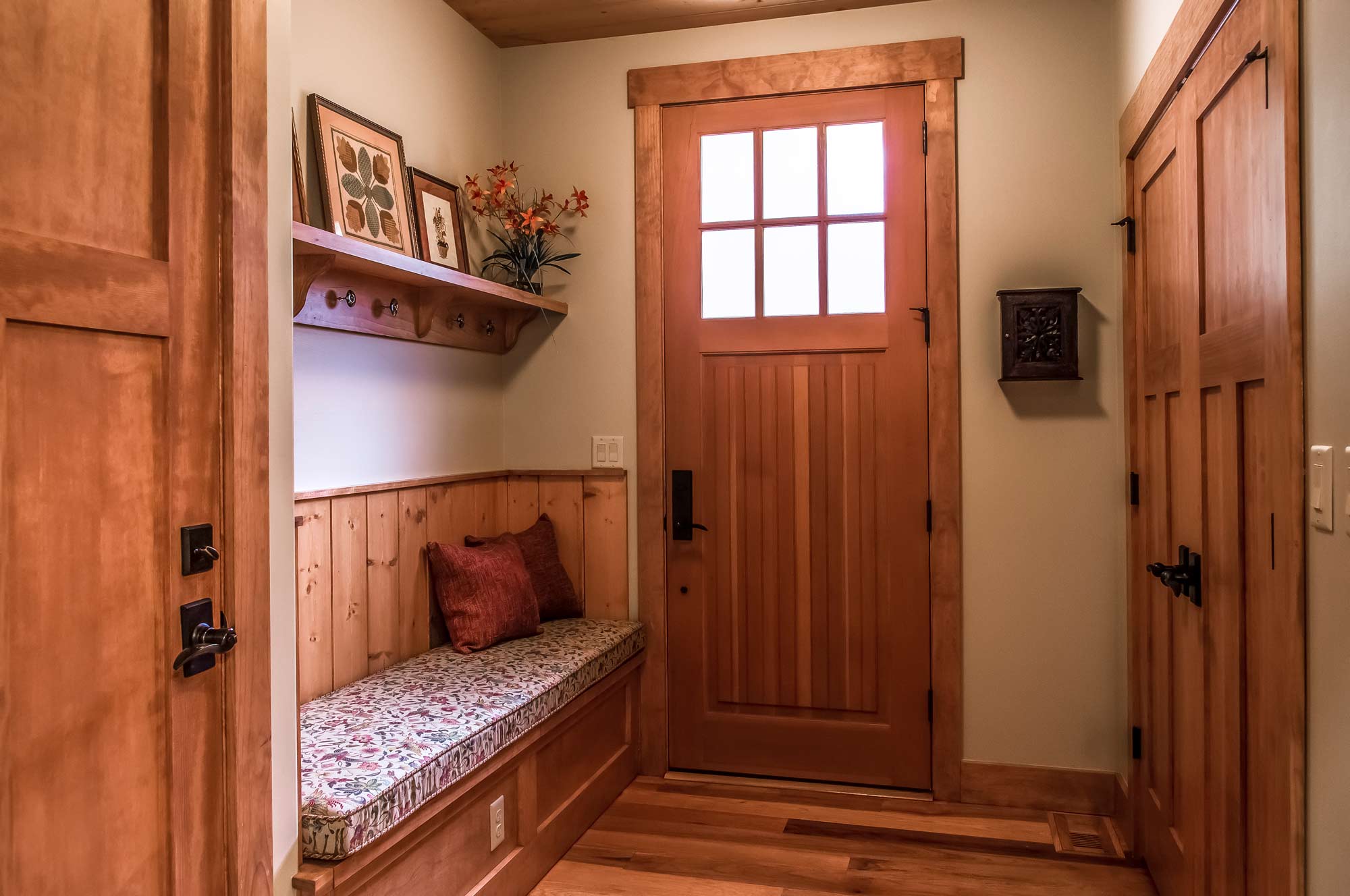
Mountain Indoor Outdoor Living
This one-story post-and-beam constructed home features rustic wood accents throughout, two kitchen islands, an elevator, a fireplace in the bedroom, a walk-out basement the includes a large game room, office, family living area, and more. Out back are expansive multiple decks, a screened porch, and a full outdoor kitchen with fireplace on the lower level. Plenty of parking, with both an attached, 3-car garage and a separate 2-car garage with additional carport. The clients wanted to keep the mountain feel, and had us install a large water feature in front, opposite the front entry. Project: Mountain Indoor Outdoor Living

Mountain Indoor Outdoor Living
This one-story post-and-beam constructed home features rustic wood accents throughout, two kitchen islands, an elevator, a fireplace in the bedroom, a walk-out basement the includes a large game room, office, family living area, and more. Out back are expansive multiple decks, a screened porch, and a full outdoor kitchen with fireplace on the lower level. Plenty of parking, with both an attached, 3-car garage and a separate 2-car garage with additional carport. The clients wanted to keep the mountain feel, and had us install a large water feature in front, opposite the front entry. Project: Mountain Indoor Outdoor Living
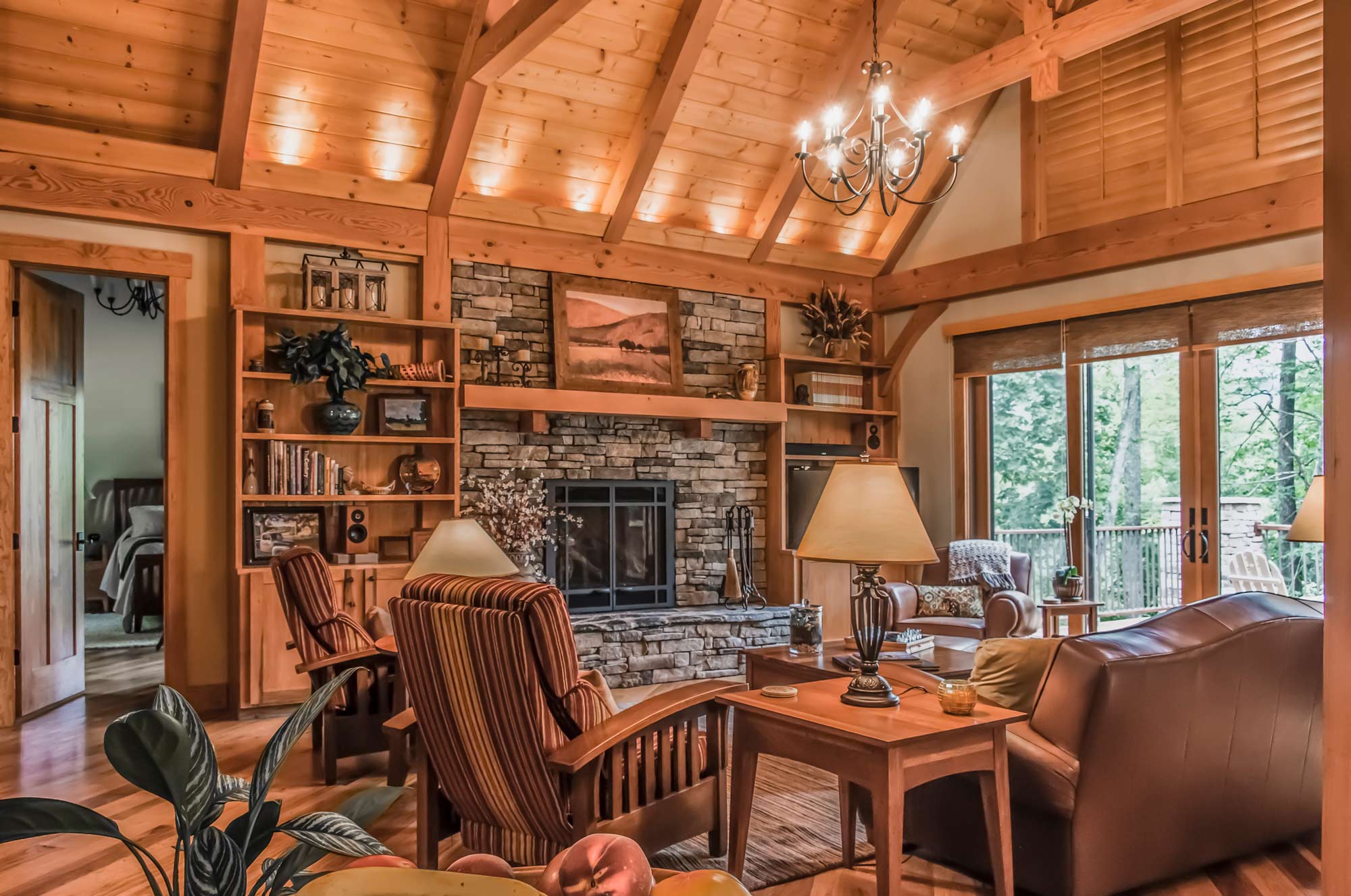
Mountain Indoor Outdoor Living
This one-story post-and-beam constructed home features rustic wood accents throughout, two kitchen islands, an elevator, a fireplace in the bedroom, a walk-out basement the includes a large game room, office, family living area, and more. Out back are expansive multiple decks, a screened porch, and a full outdoor kitchen with fireplace on the lower level. Plenty of parking, with both an attached, 3-car garage and a separate 2-car garage with additional carport. The clients wanted to keep the mountain feel, and had us install a large water feature in front, opposite the front entry. Project: Mountain Indoor Outdoor Living
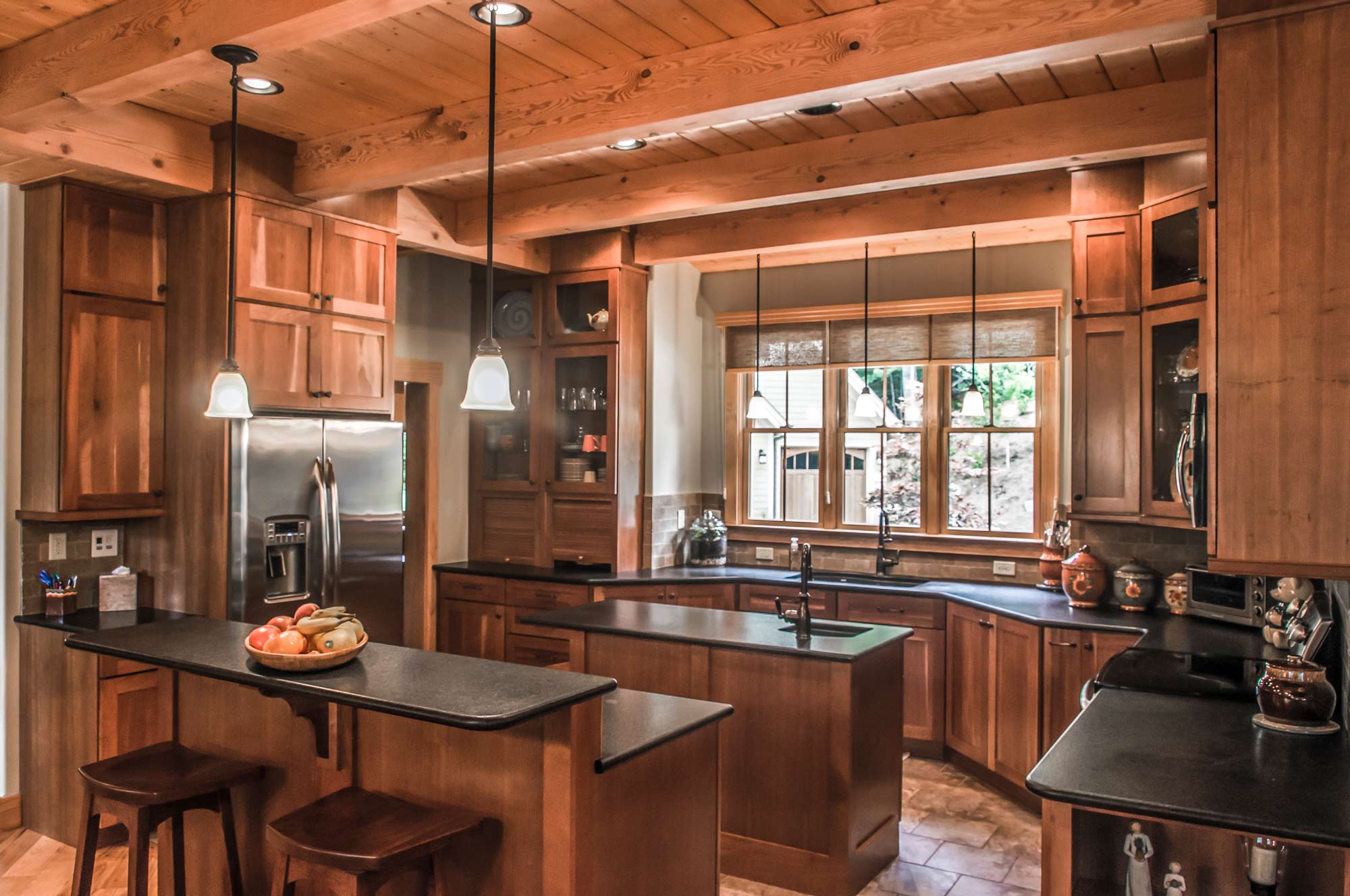
Mountain Indoor Outdoor Living
This one-story post-and-beam constructed home features rustic wood accents throughout, two kitchen islands, an elevator, a fireplace in the bedroom, a walk-out basement the includes a large game room, office, family living area, and more. Out back are expansive multiple decks, a screened porch, and a full outdoor kitchen with fireplace on the lower level. Plenty of parking, with both an attached, 3-car garage and a separate 2-car garage with additional carport. The clients wanted to keep the mountain feel, and had us install a large water feature in front, opposite the front entry. Project: Mountain Indoor Outdoor Living
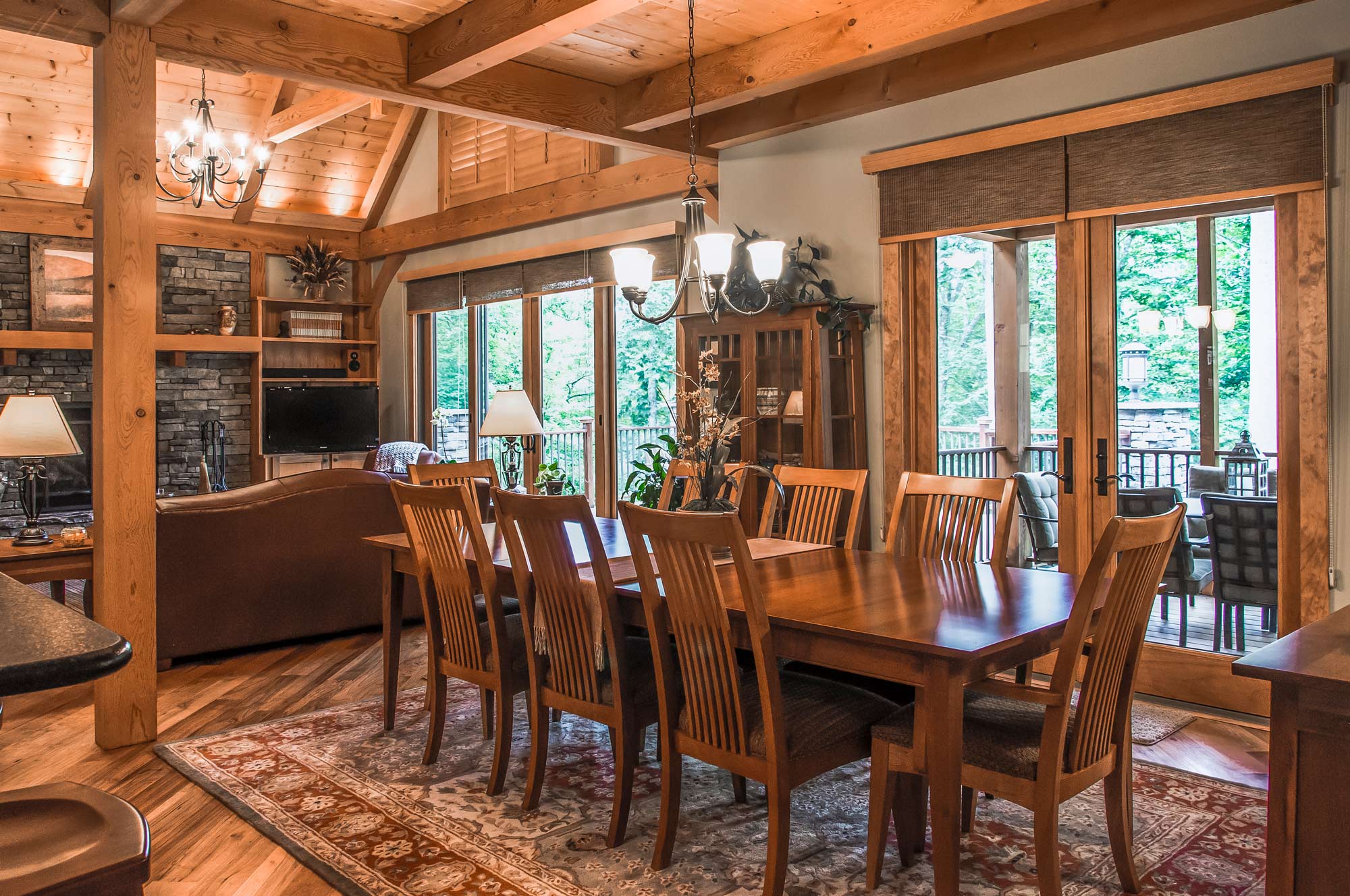
Mountain Indoor Outdoor Living
This one-story post-and-beam constructed home features rustic wood accents throughout, two kitchen islands, an elevator, a fireplace in the bedroom, a walk-out basement the includes a large game room, office, family living area, and more. Out back are expansive multiple decks, a screened porch, and a full outdoor kitchen with fireplace on the lower level. Plenty of parking, with both an attached, 3-car garage and a separate 2-car garage with additional carport. The clients wanted to keep the mountain feel, and had us install a large water feature in front, opposite the front entry. Project: Mountain Indoor Outdoor Living
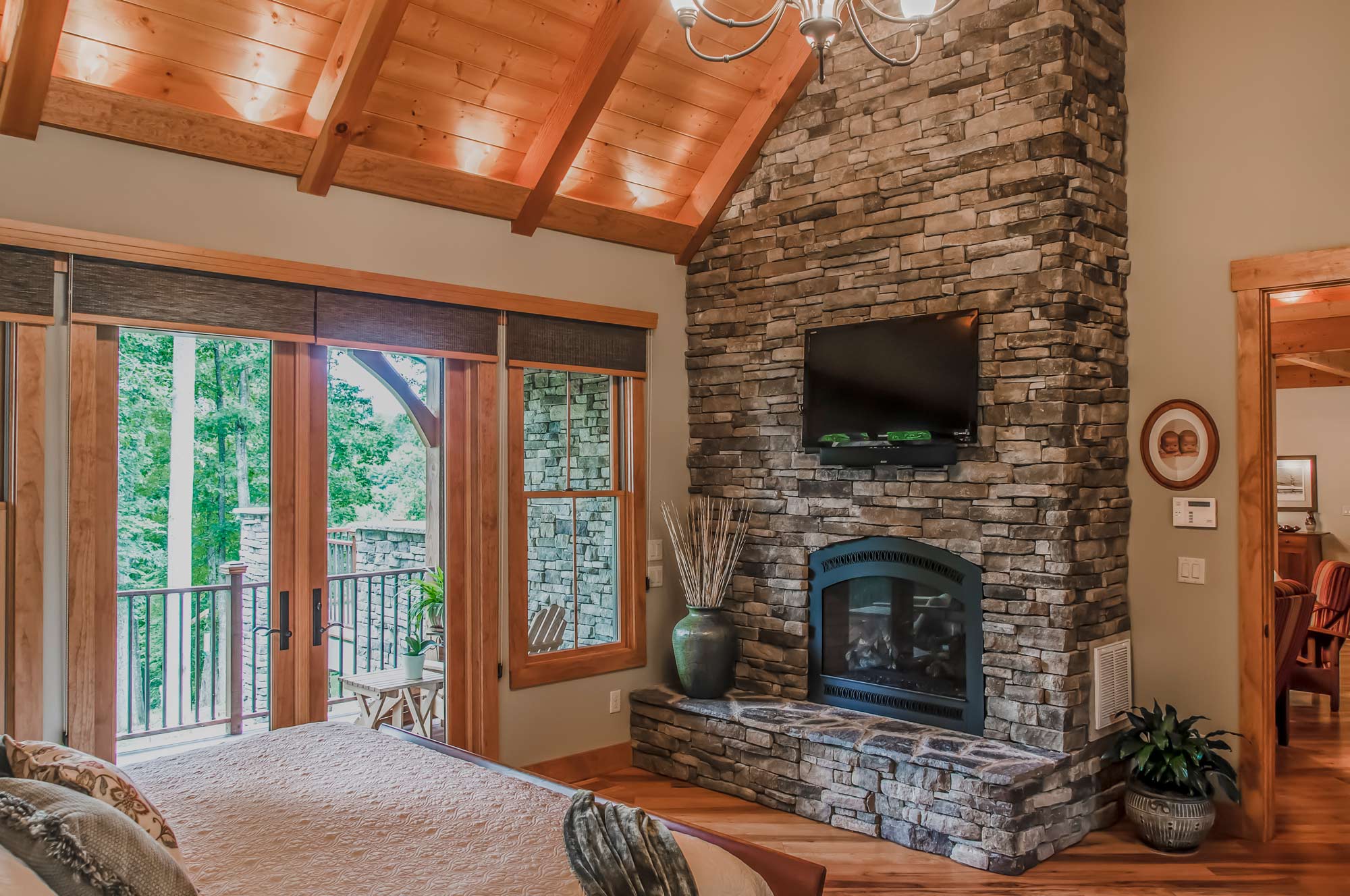
Mountain Indoor Outdoor Living
This one-story post-and-beam constructed home features rustic wood accents throughout, two kitchen islands, an elevator, a fireplace in the bedroom, a walk-out basement the includes a large game room, office, family living area, and more. Out back are expansive multiple decks, a screened porch, and a full outdoor kitchen with fireplace on the lower level. Plenty of parking, with both an attached, 3-car garage and a separate 2-car garage with additional carport. The clients wanted to keep the mountain feel, and had us install a large water feature in front, opposite the front entry. Project: Mountain Indoor Outdoor Living
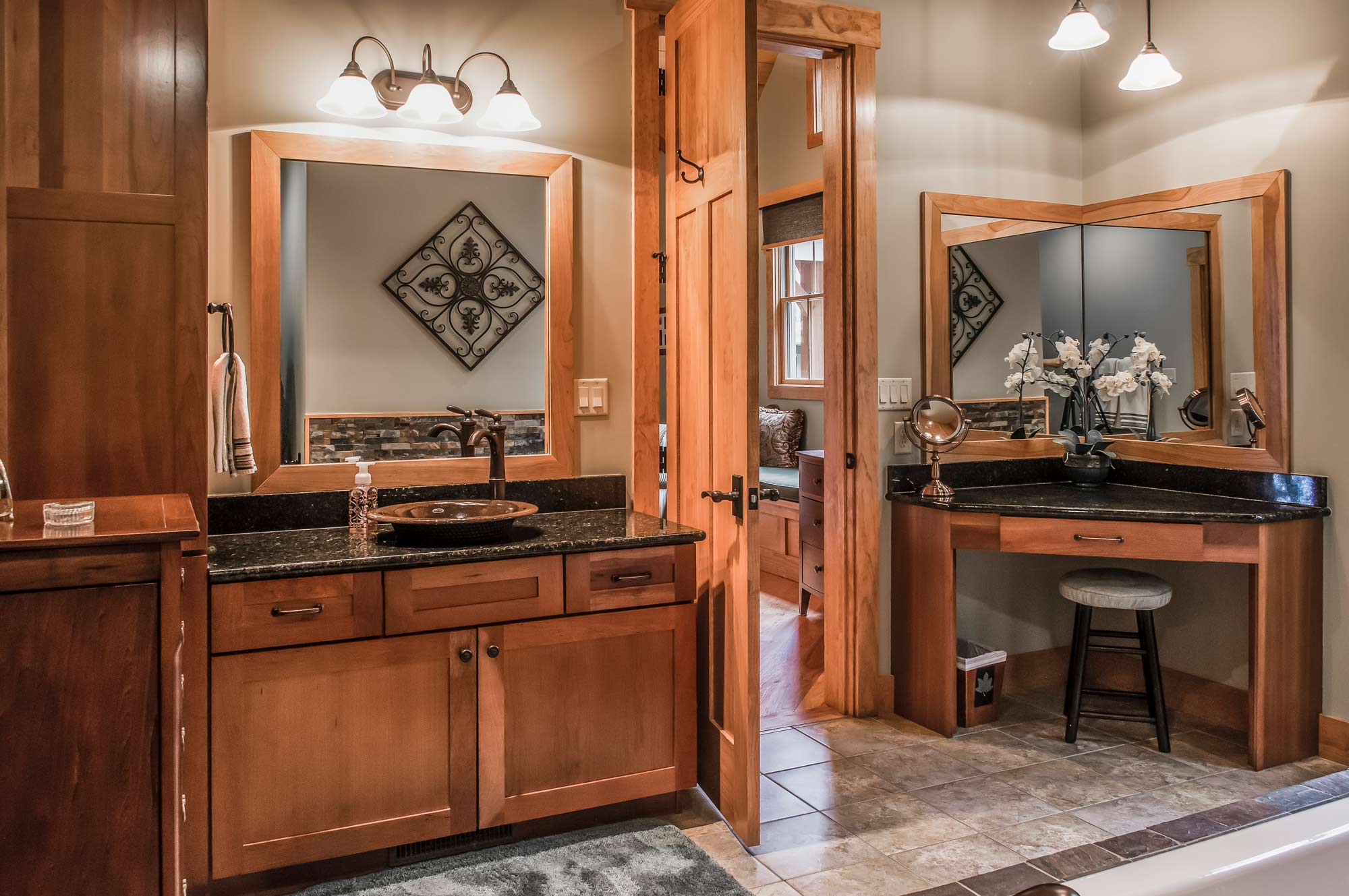
Mountain Indoor Outdoor Living
This one-story post-and-beam constructed home features rustic wood accents throughout, two kitchen islands, an elevator, a fireplace in the bedroom, a walk-out basement the includes a large game room, office, family living area, and more. Out back are expansive multiple decks, a screened porch, and a full outdoor kitchen with fireplace on the lower level. Plenty of parking, with both an attached, 3-car garage and a separate 2-car garage with additional carport. The clients wanted to keep the mountain feel, and had us install a large water feature in front, opposite the front entry. Project: Mountain Indoor Outdoor Living
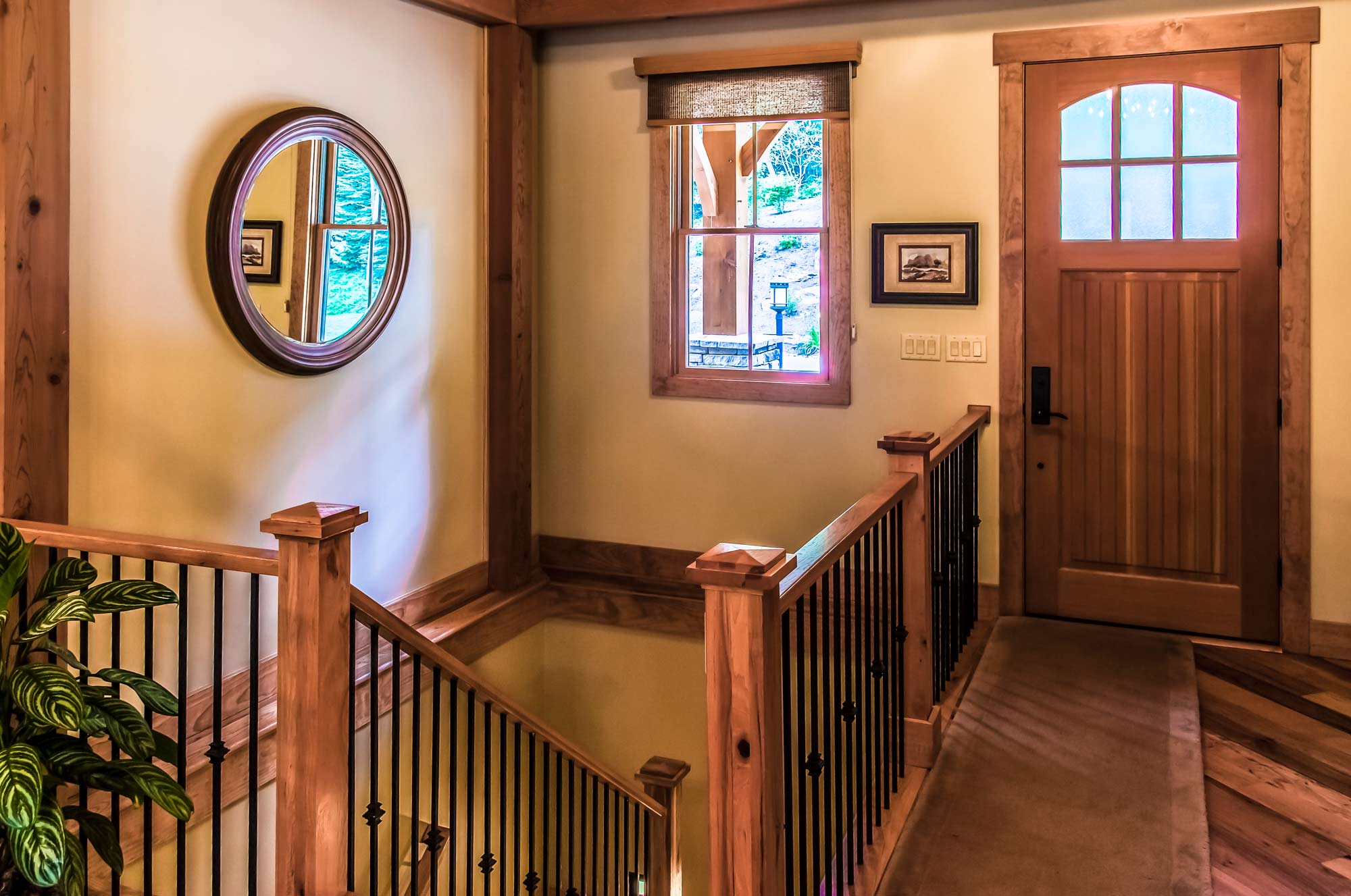
Mountain Indoor Outdoor Living
This one-story post-and-beam constructed home features rustic wood accents throughout, two kitchen islands, an elevator, a fireplace in the bedroom, a walk-out basement the includes a large game room, office, family living area, and more. Out back are expansive multiple decks, a screened porch, and a full outdoor kitchen with fireplace on the lower level. Plenty of parking, with both an attached, 3-car garage and a separate 2-car garage with additional carport. The clients wanted to keep the mountain feel, and had us install a large water feature in front, opposite the front entry. Project: Mountain Indoor Outdoor Living
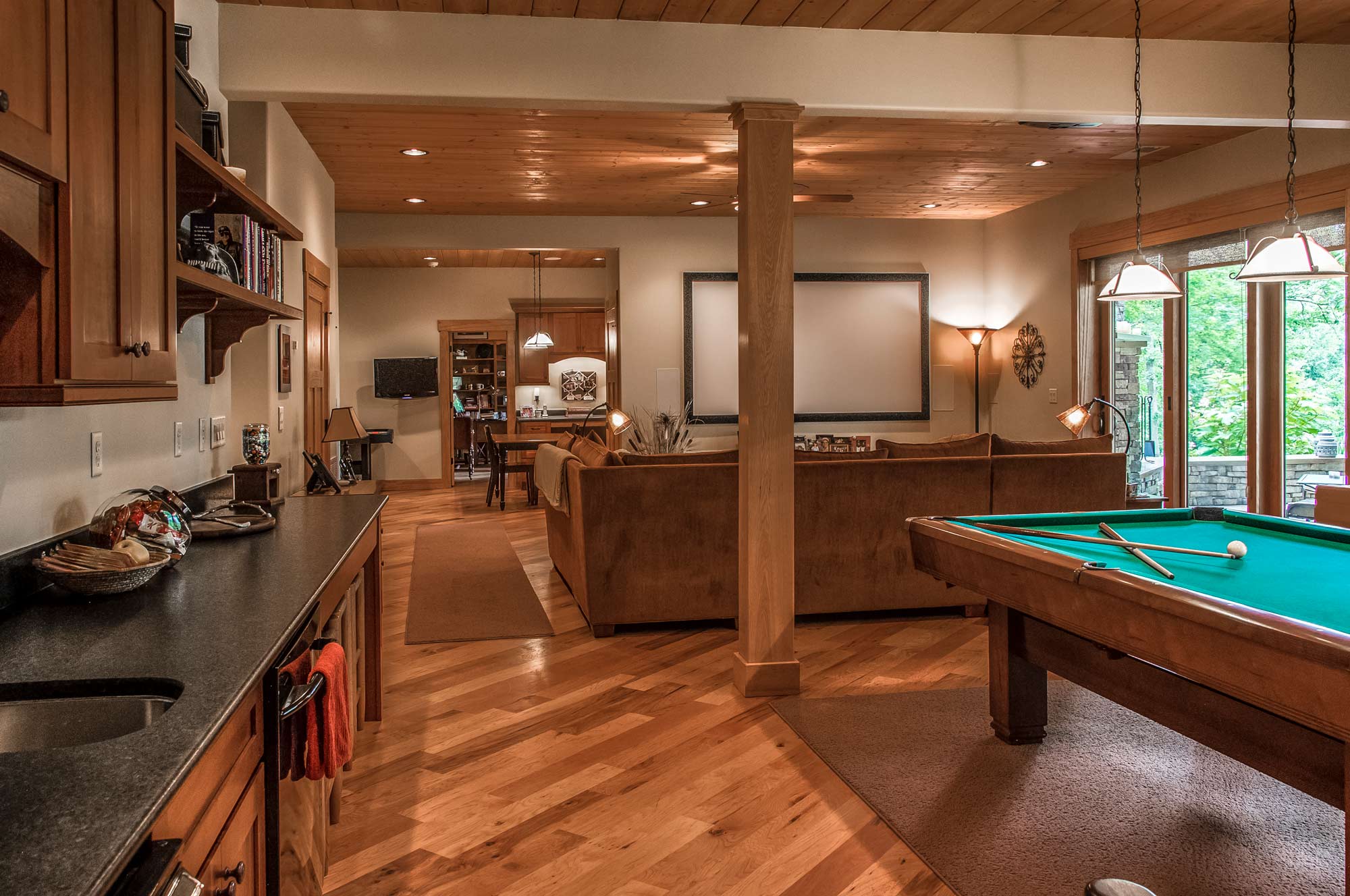
Mountain Indoor Outdoor Living
This one-story post-and-beam constructed home features rustic wood accents throughout, two kitchen islands, an elevator, a fireplace in the bedroom, a walk-out basement the includes a large game room, office, family living area, and more. Out back are expansive multiple decks, a screened porch, and a full outdoor kitchen with fireplace on the lower level. Plenty of parking, with both an attached, 3-car garage and a separate 2-car garage with additional carport. The clients wanted to keep the mountain feel, and had us install a large water feature in front, opposite the front entry. Project: Mountain Indoor Outdoor Living
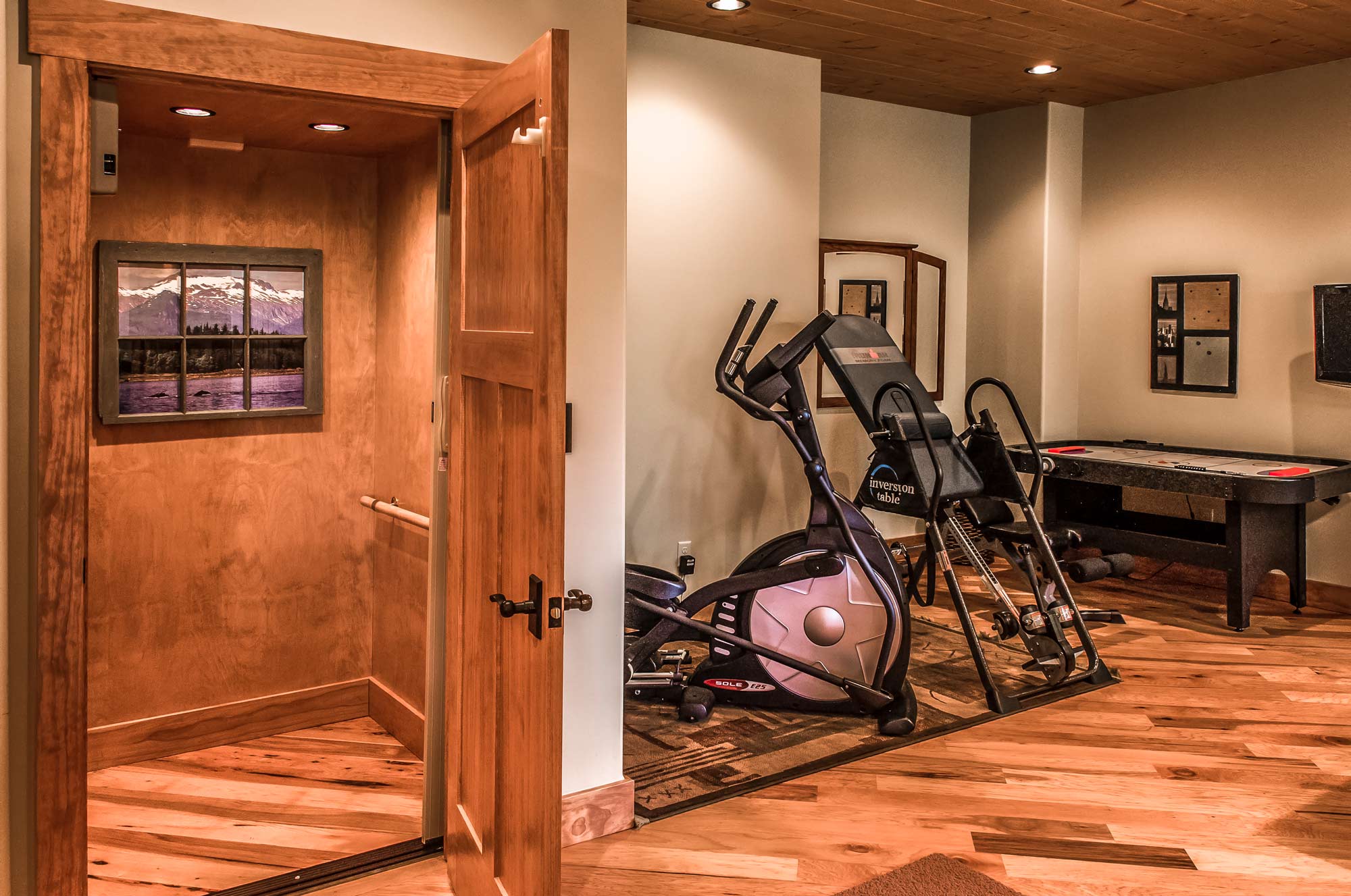
Mountain Indoor Outdoor Living
This one-story post-and-beam constructed home features rustic wood accents throughout, two kitchen islands, an elevator, a fireplace in the bedroom, a walk-out basement the includes a large game room, office, family living area, and more. Out back are expansive multiple decks, a screened porch, and a full outdoor kitchen with fireplace on the lower level. Plenty of parking, with both an attached, 3-car garage and a separate 2-car garage with additional carport. The clients wanted to keep the mountain feel, and had us install a large water feature in front, opposite the front entry. Project: Mountain Indoor Outdoor Living
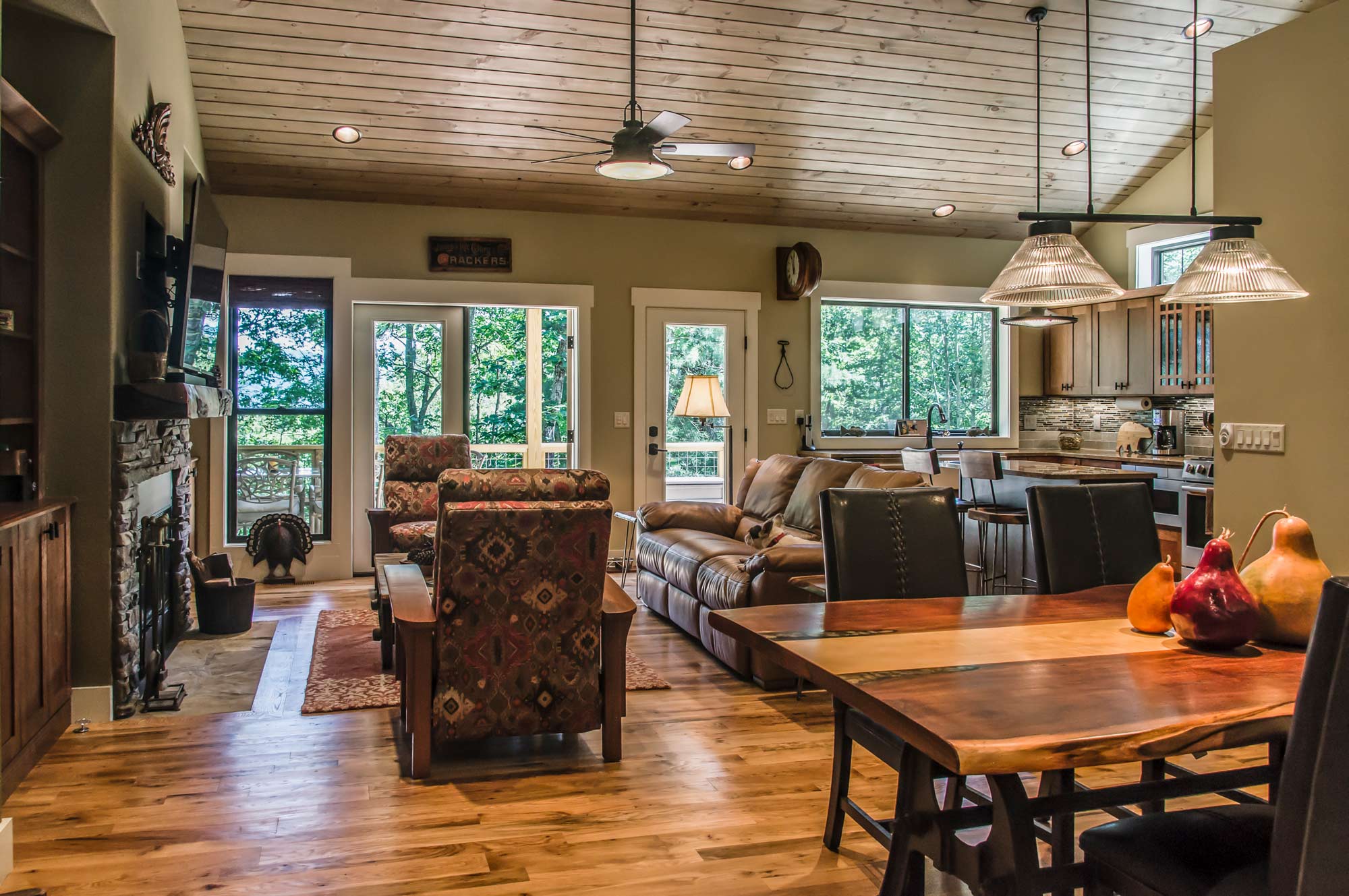
Interior View of Transitional Mountainside Home
Clerestory windows in living room and kitchen add natural light. Project: Transitional Mountainside
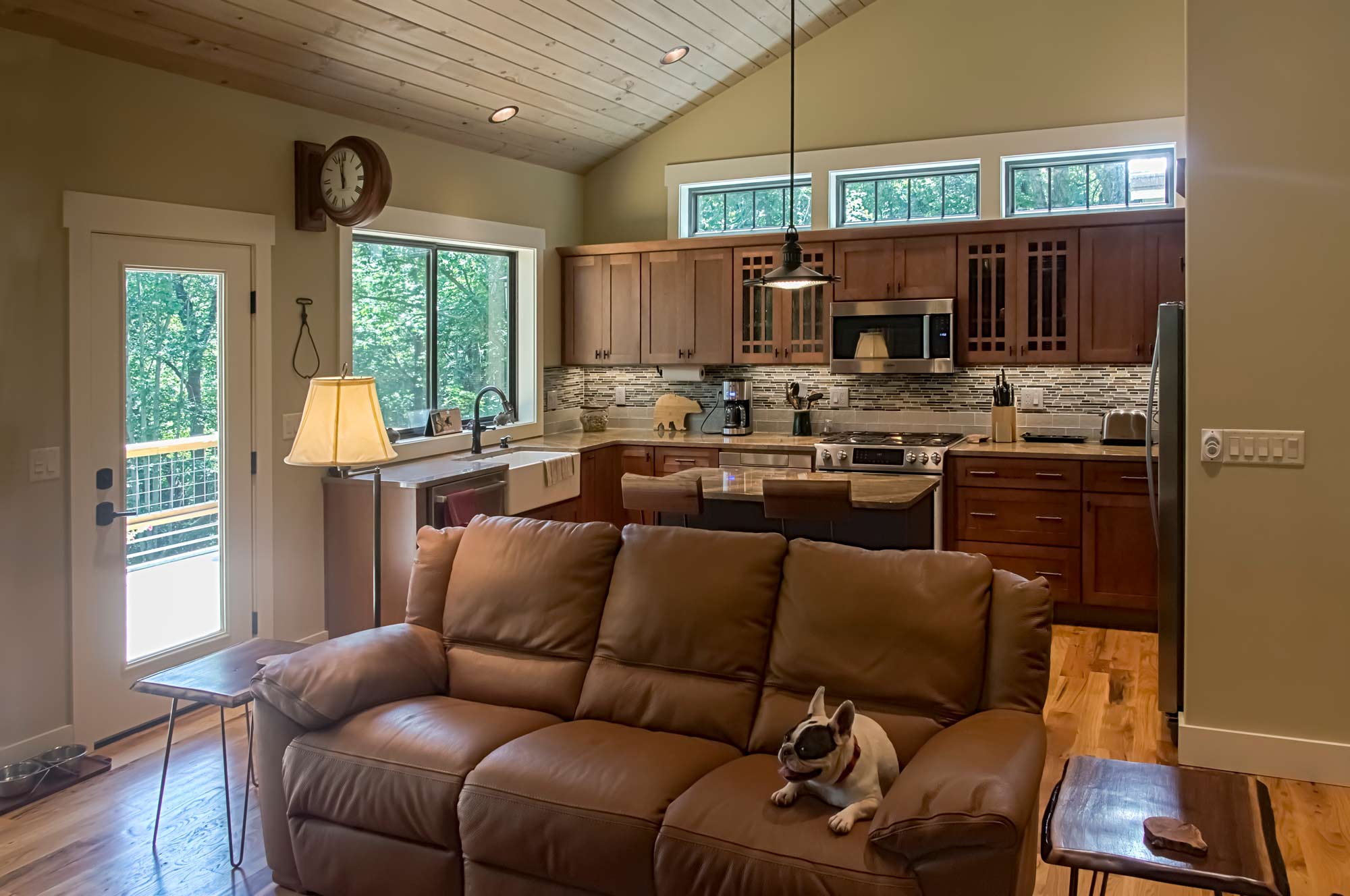
Transitional Mountainside Living Space
Mountainside construction on a severe slope, with four levels of decks, out back. Clerestory windows in living room and kitchen add natural light. Project: Transitional Mountainside
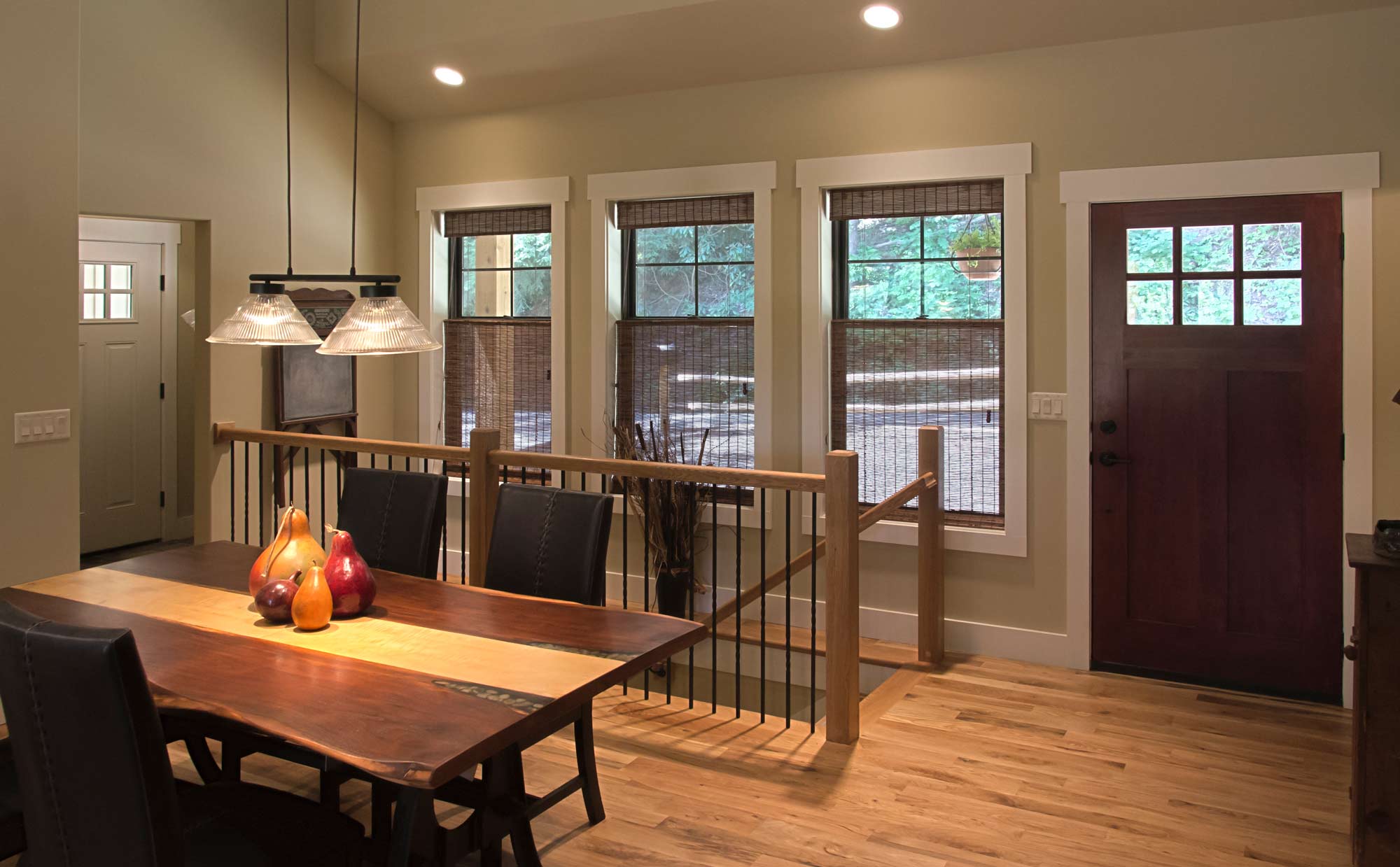
Transitional Mountainside: Interior Views
Clerestory windows in living room and kitchen add natural light. Project: Transitional Mountainside
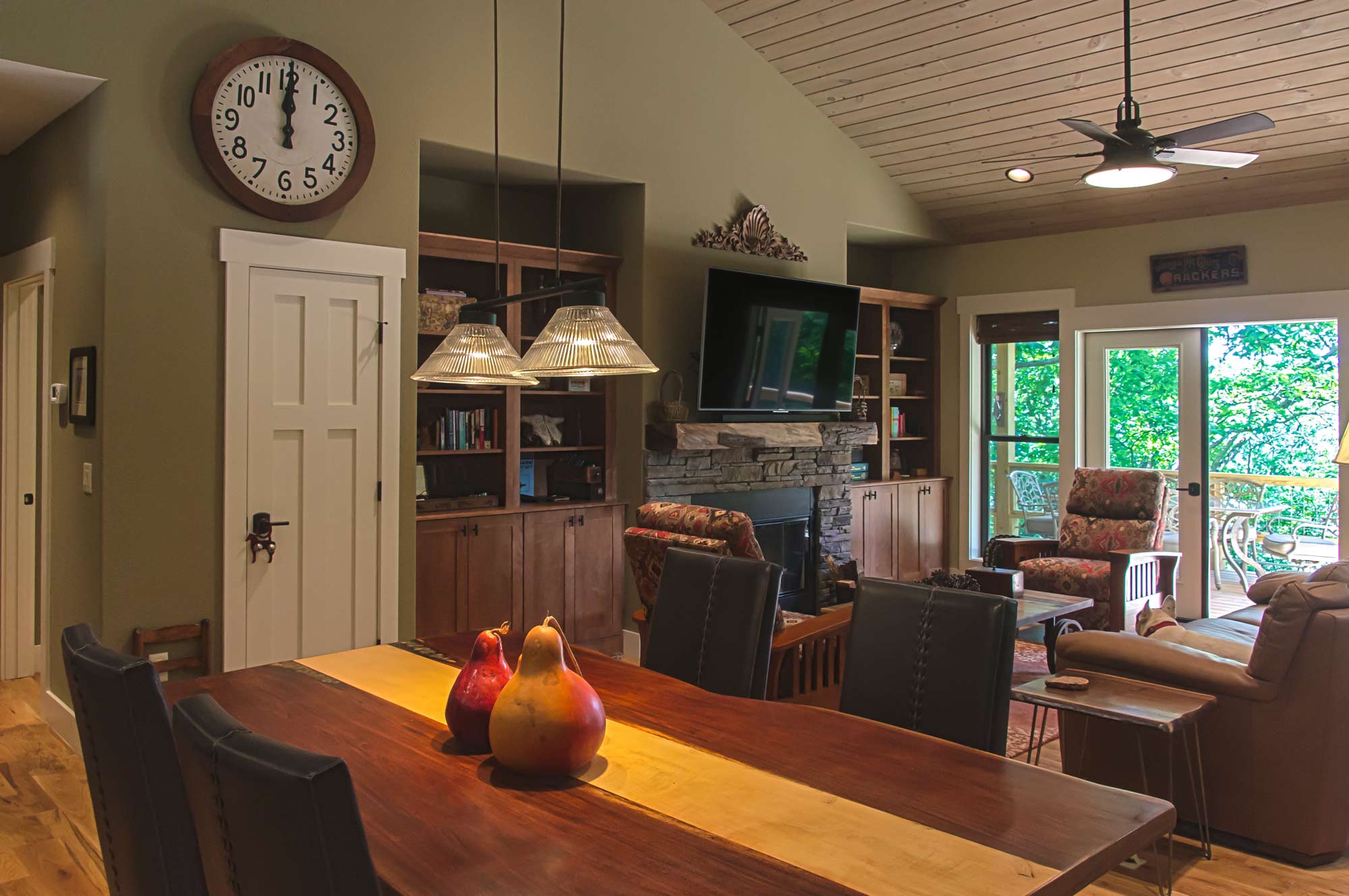
Transitional Mountainside: Interior Views
Clerestory windows in living room and kitchen add natural light. Project: Transitional Mountainside
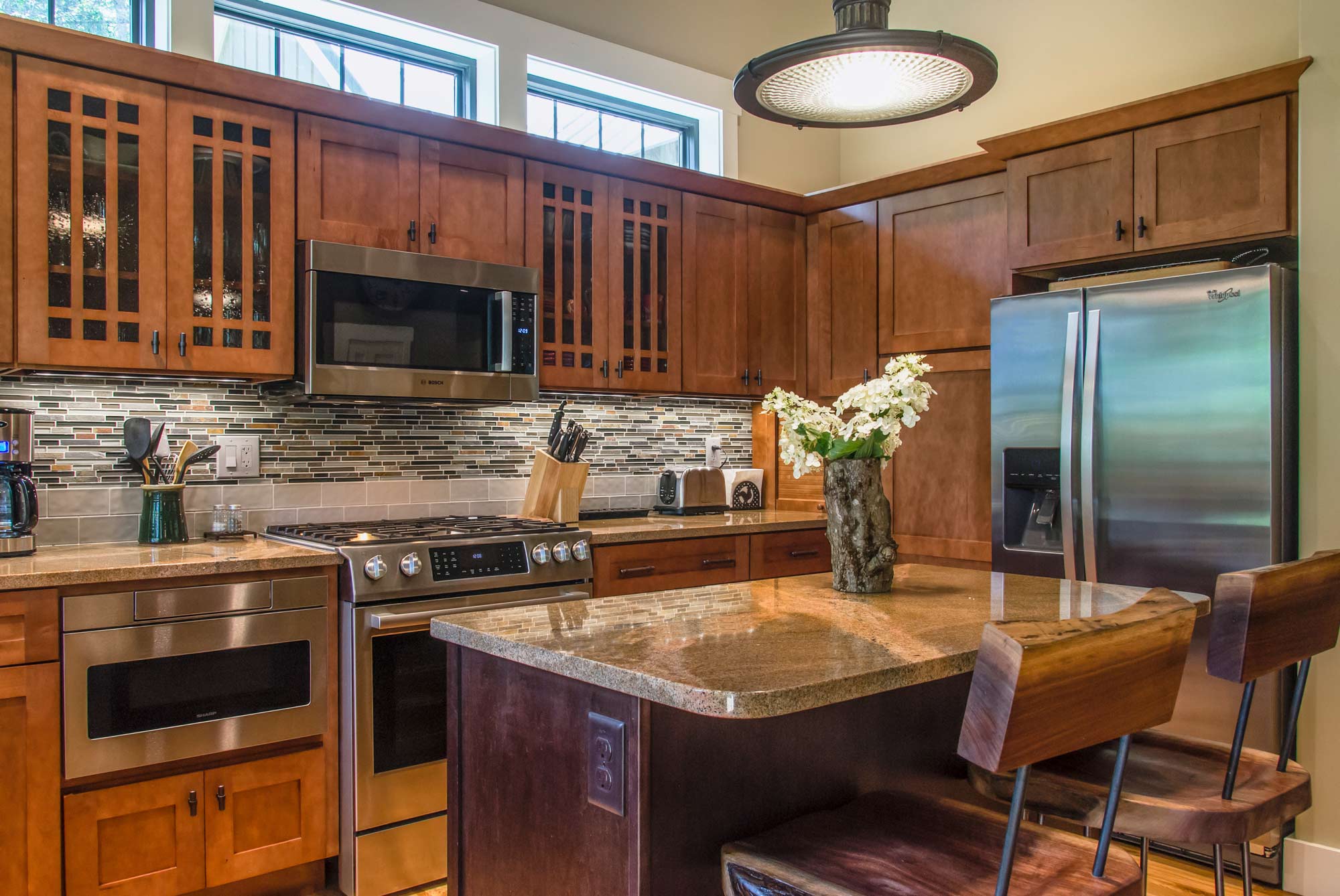
Transitional Mountainside: Kitchen
Views of the kitchen in this mountainside home. Project: Transitional Mountainside
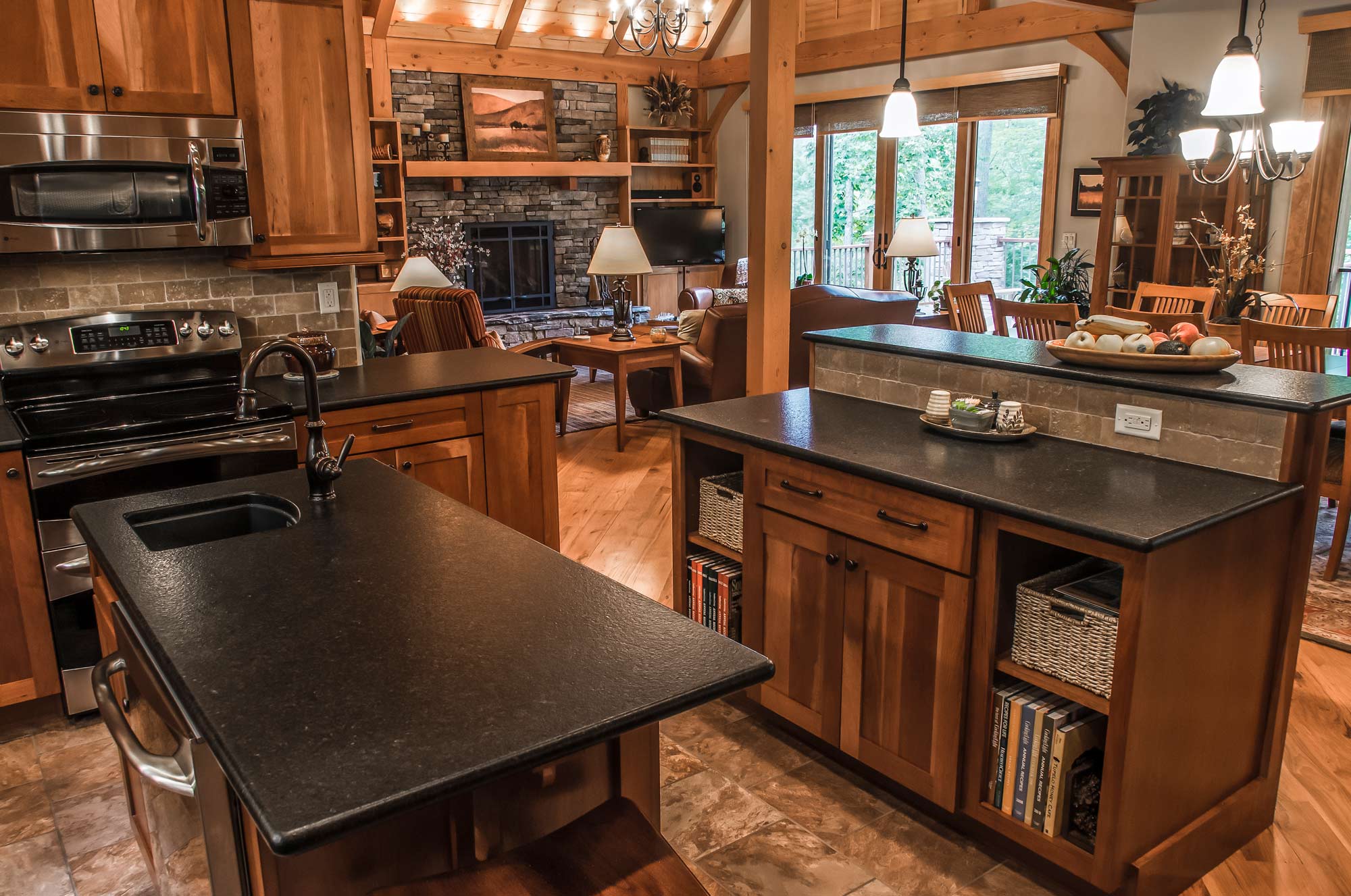
Mountain Indoor Outdoor Living
This one-story post-and-beam constructed home features rustic wood accents throughout, two kitchen islands, an elevator, a fireplace in the bedroom, a walk-out basement the includes a large game room, office, family living area, and more. Out back are expansive multiple decks, a screened porch, and a full outdoor kitchen with fireplace on the lower level. Plenty of parking, with both an attached, 3-car garage and a separate 2-car garage with additional carport. The clients wanted to keep the mountain feel, and had us install a large water feature in front, opposite the front entry. Project: Mountain Indoor Outdoor Living
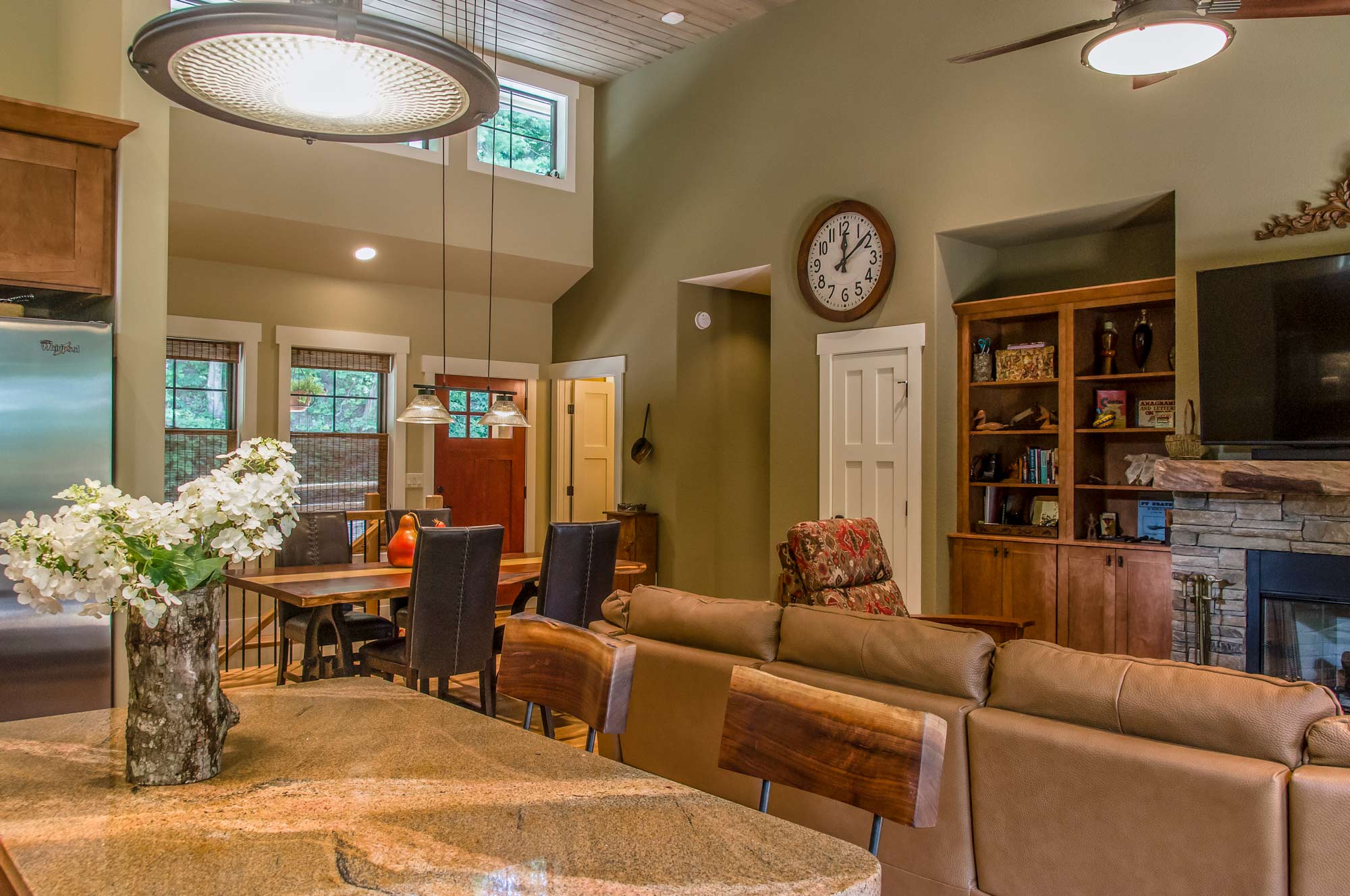
Mountainside Home: Living Area
Clerestory windows in living room and kitchen add natural light. Project: Transitional Mountainside
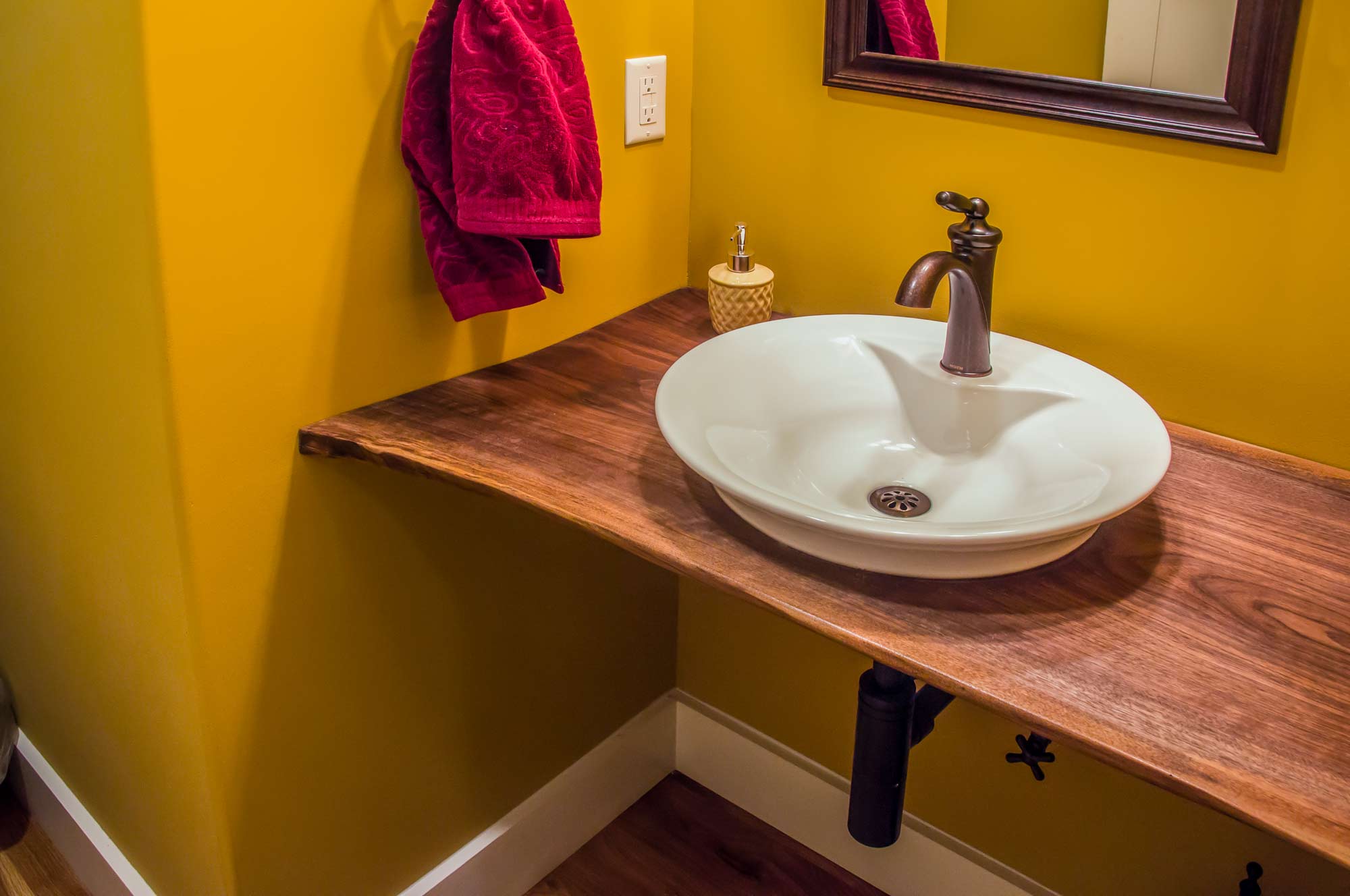
Mountainside Home: Hand-crafted vanity
Mountainside construction on a severe slope, with four levels of decks, out back. Clerestory windows in living room and kitchen add natural light. Hand-crafted wooden vanity in powder room. French doors from master bedroom open onto screened, outdoor sitting area. Project: Transitional Mountainside
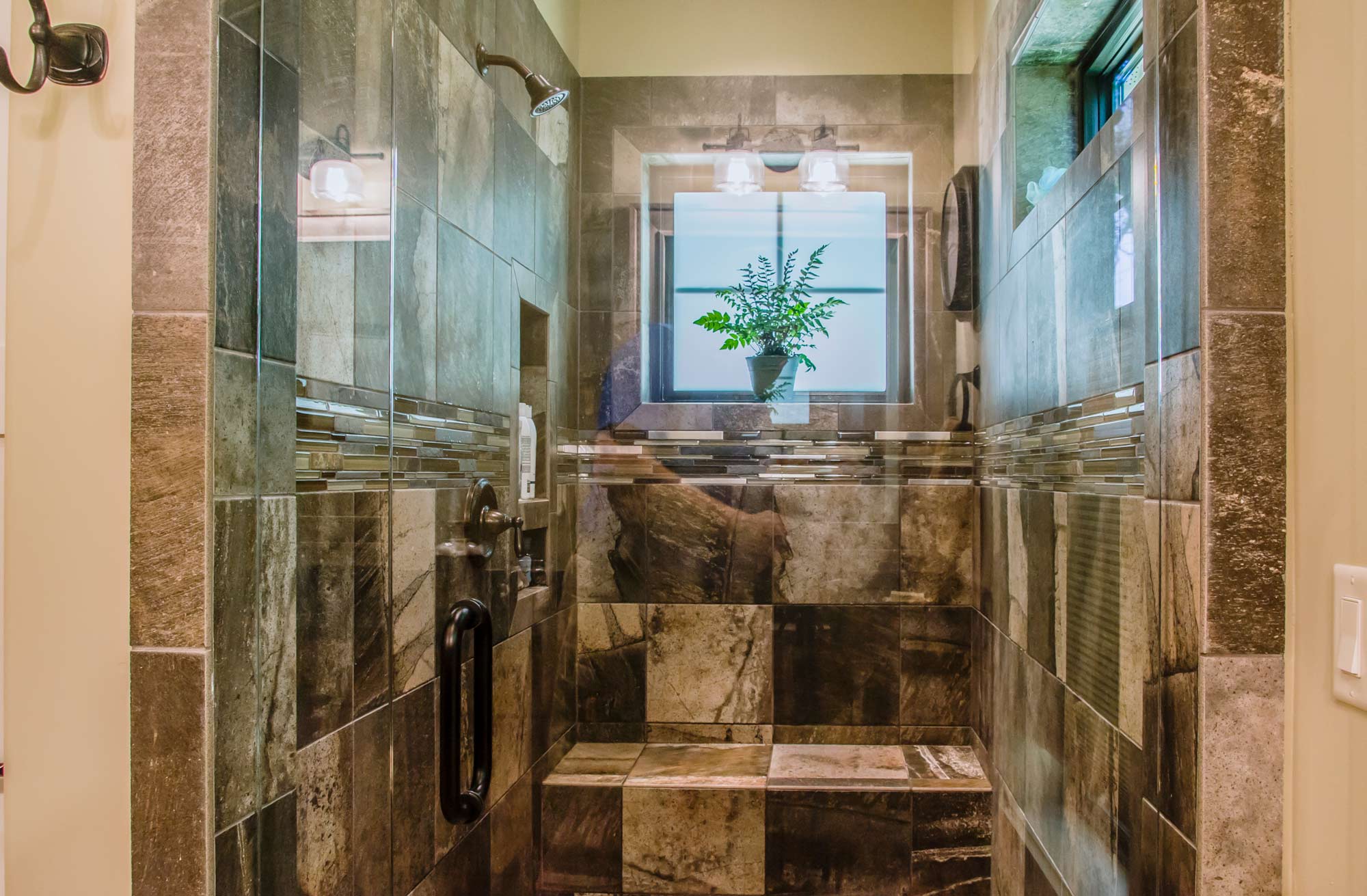
Bathroom of Mountainside Home
View of bathroom inside a mountainside construction home. Project: Transitional Mountainside
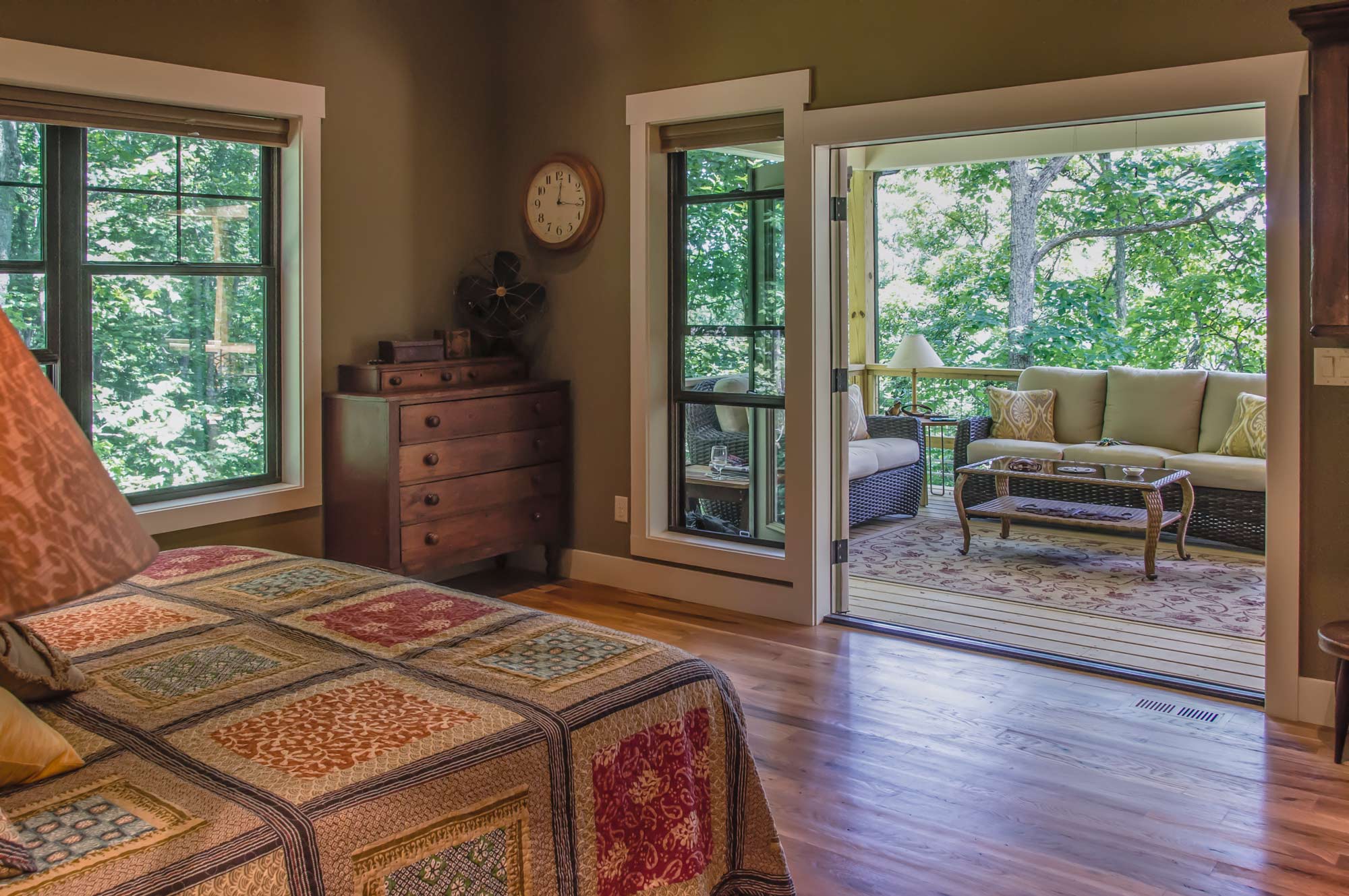
Master Bedroom: Mountainside Home
French doors from master bedroom open onto screened, outdoor sitting area. Project: Transitional Mountainside
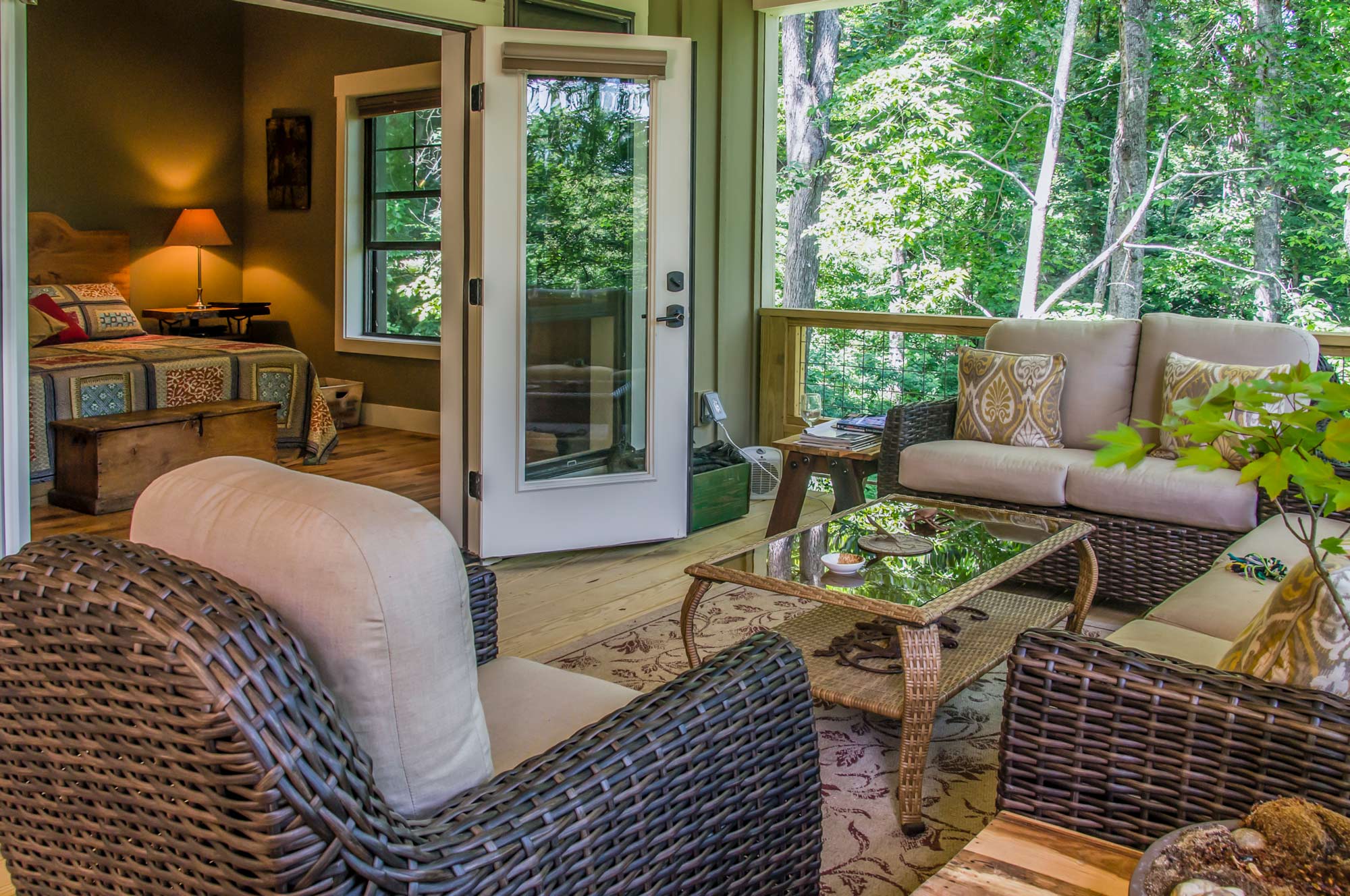
View of Master Bedroom from Deck
French doors from master bedroom open onto screened, outdoor sitting area. Project: Transitional Mountainside
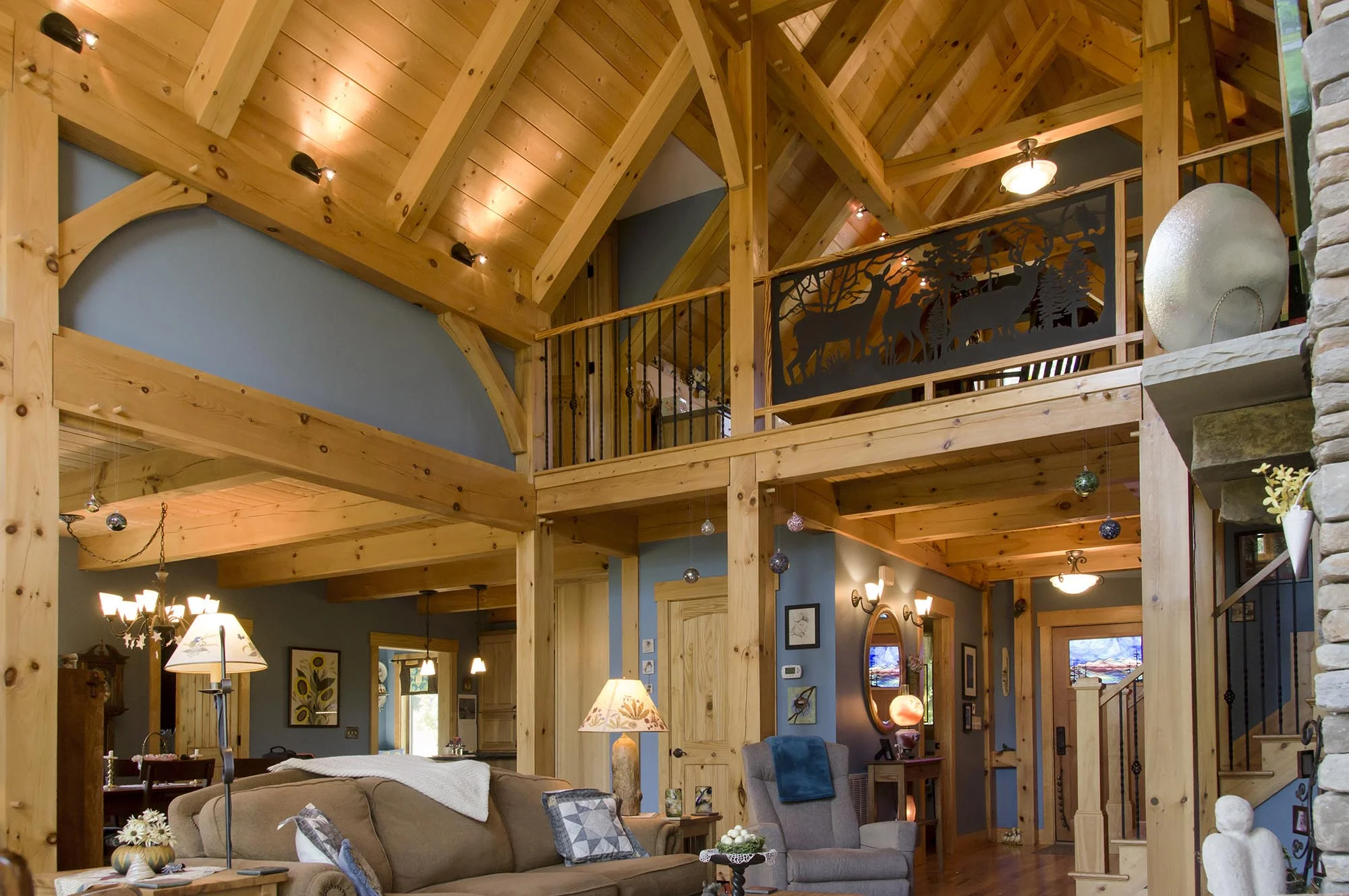
Two-Story Mountain
Post and beam hybrid construction. Natural, exposed wood posts, beams, and shiplap ceilings. Hammered copper countertop with vessel sink in powder room. Stone fireplace in master bedroom. Loft features a silhouette sculptured railing baluster treatment. Project: Two-Story Mountain
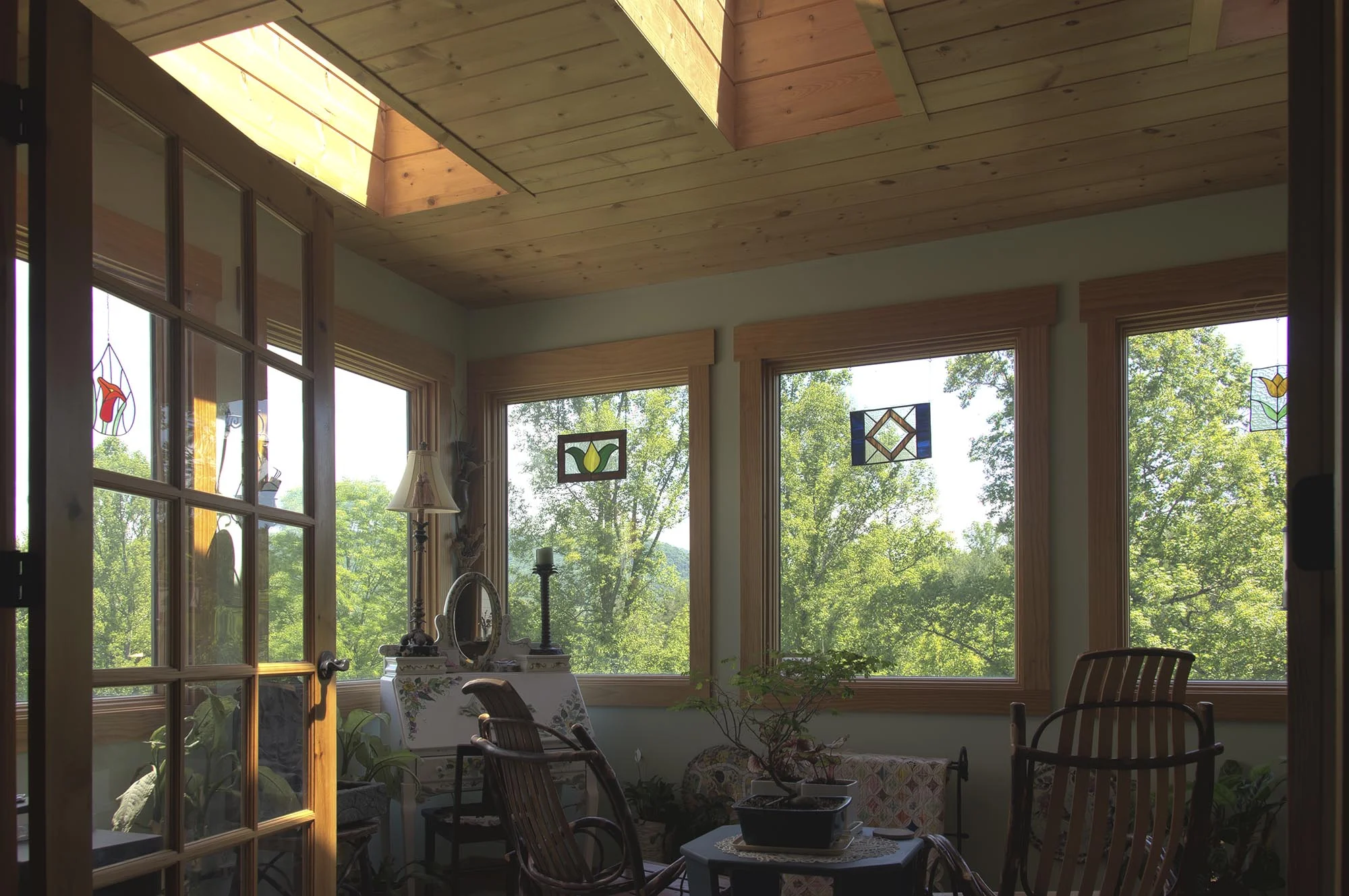
Two-Story Mountain
Post and beam hybrid construction. Natural, exposed wood posts, beams, and shiplap ceilings. Hammered copper countertop with vessel sink in powder room. Stone fireplace in master bedroom. Loft features a silhouette sculptured railing baluster treatment. Project: Two-Story Mountain
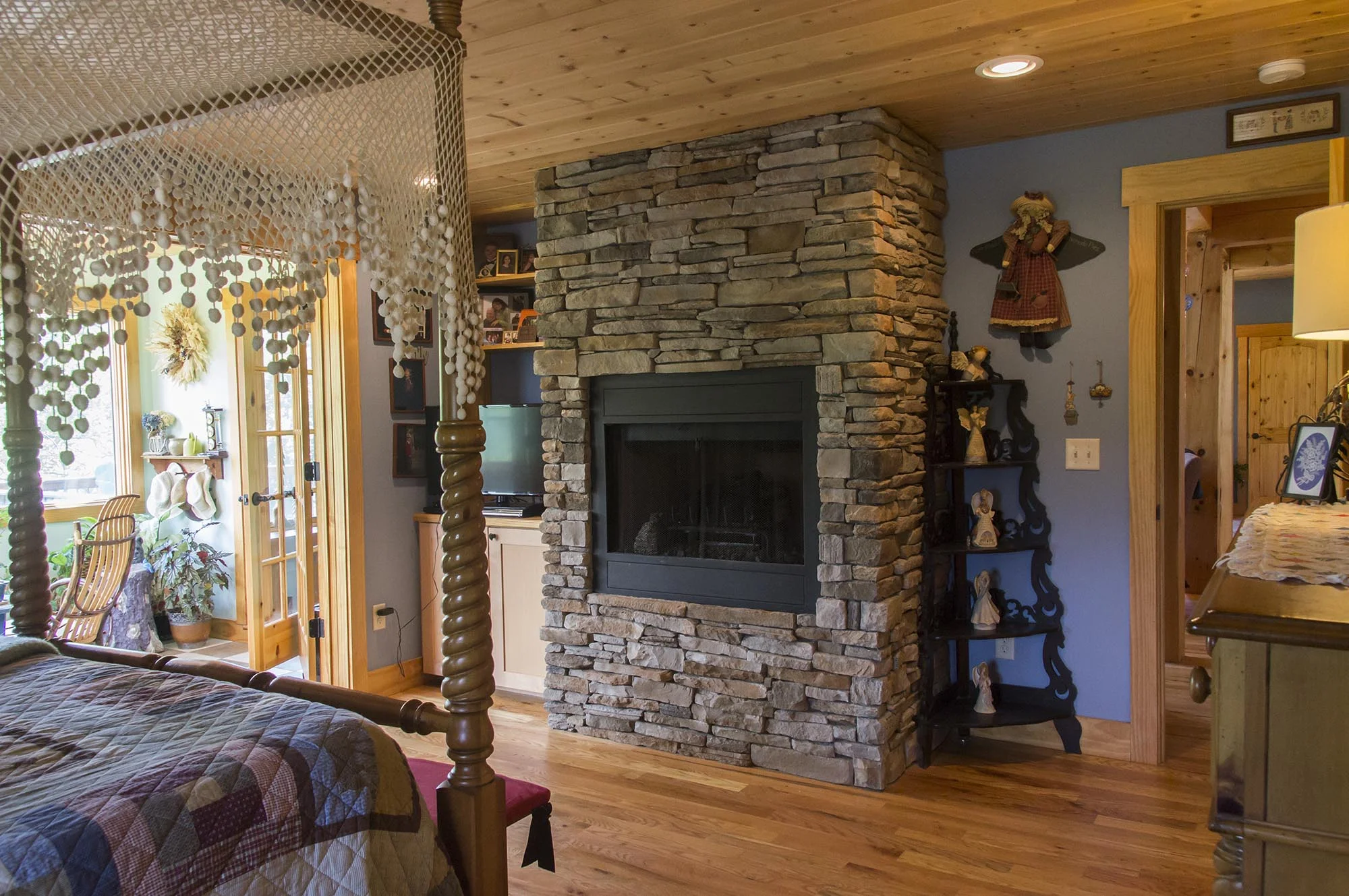
Two-Story Mountain
Post and beam hybrid construction. Natural, exposed wood posts, beams, and shiplap ceilings. Hammered copper countertop with vessel sink in powder room. Stone fireplace in master bedroom. Loft features a silhouette sculptured railing baluster treatment. Project: Two-Story Mountain
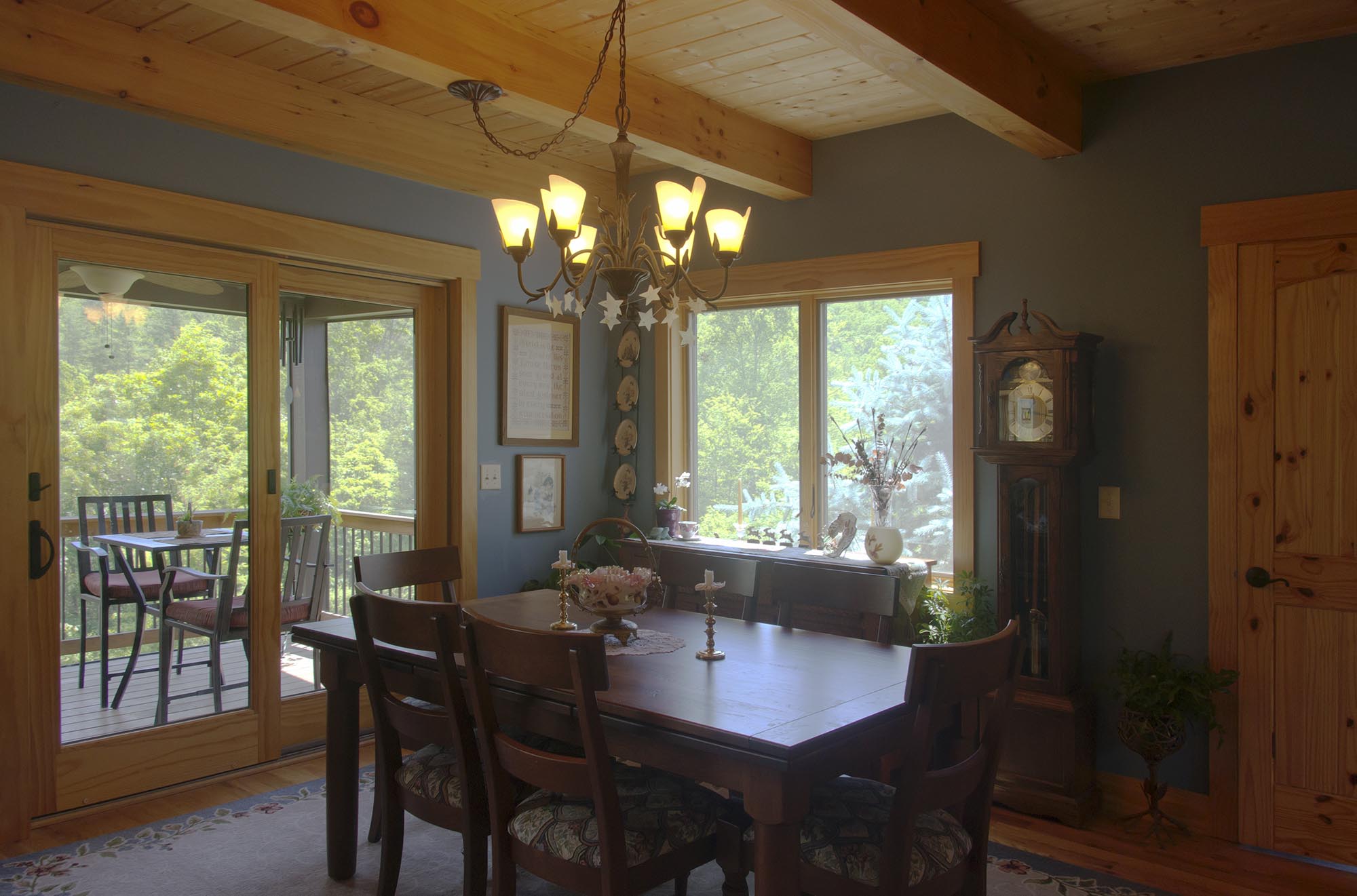
Two-Story Mountain
Post and beam hybrid construction. Natural, exposed wood posts, beams, and shiplap ceilings. Hammered copper countertop with vessel sink in powder room. Stone fireplace in master bedroom. Loft features a silhouette sculptured railing baluster treatment. Project: Two-Story Mountain
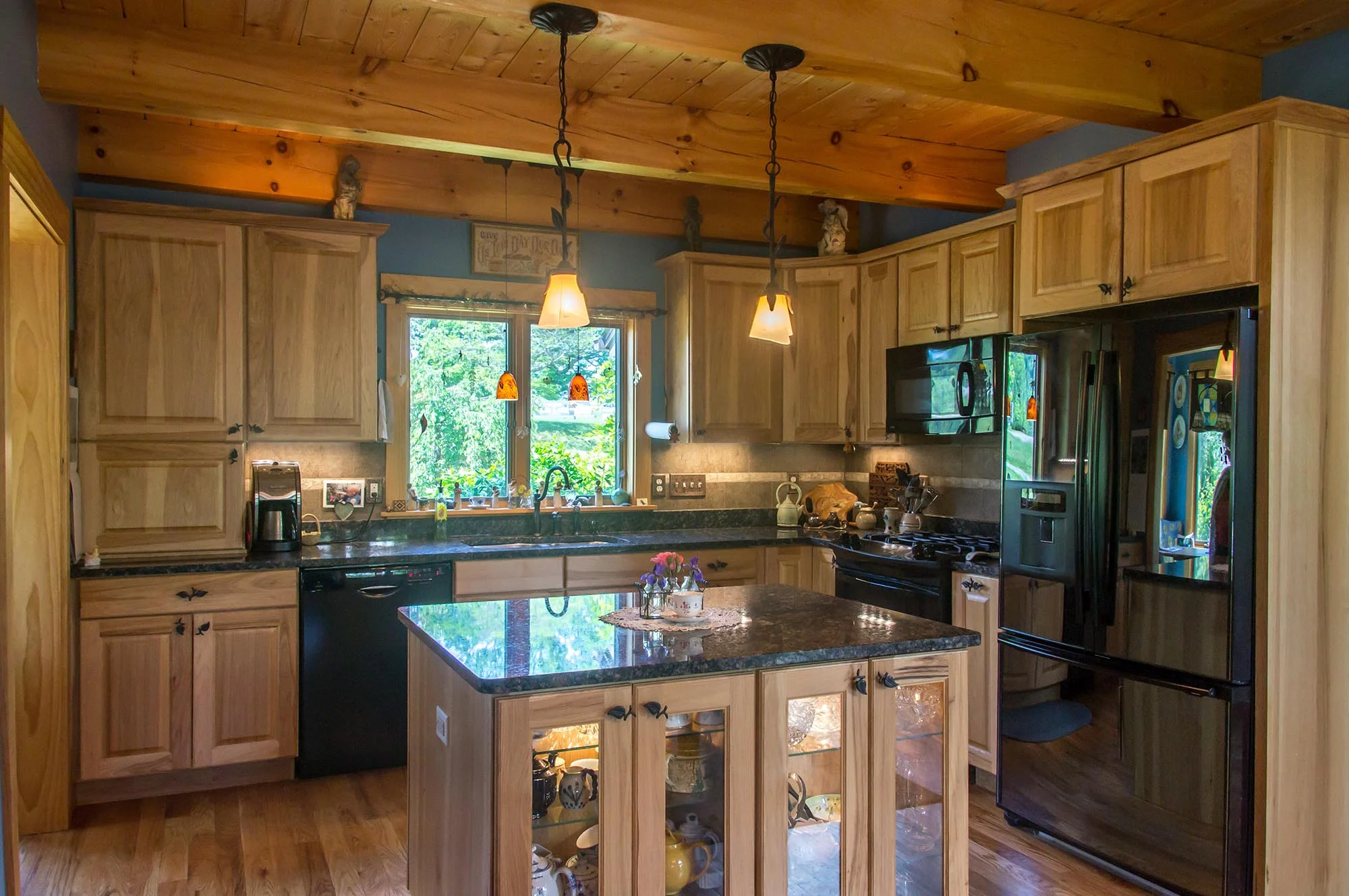
Two-Story Mountain
Post and beam hybrid construction. Natural, exposed wood posts, beams, and shiplap ceilings. Hammered copper countertop with vessel sink in powder room. Stone fireplace in master bedroom. Loft features a silhouette sculptured railing baluster treatment. Project: Two-Story Mountain
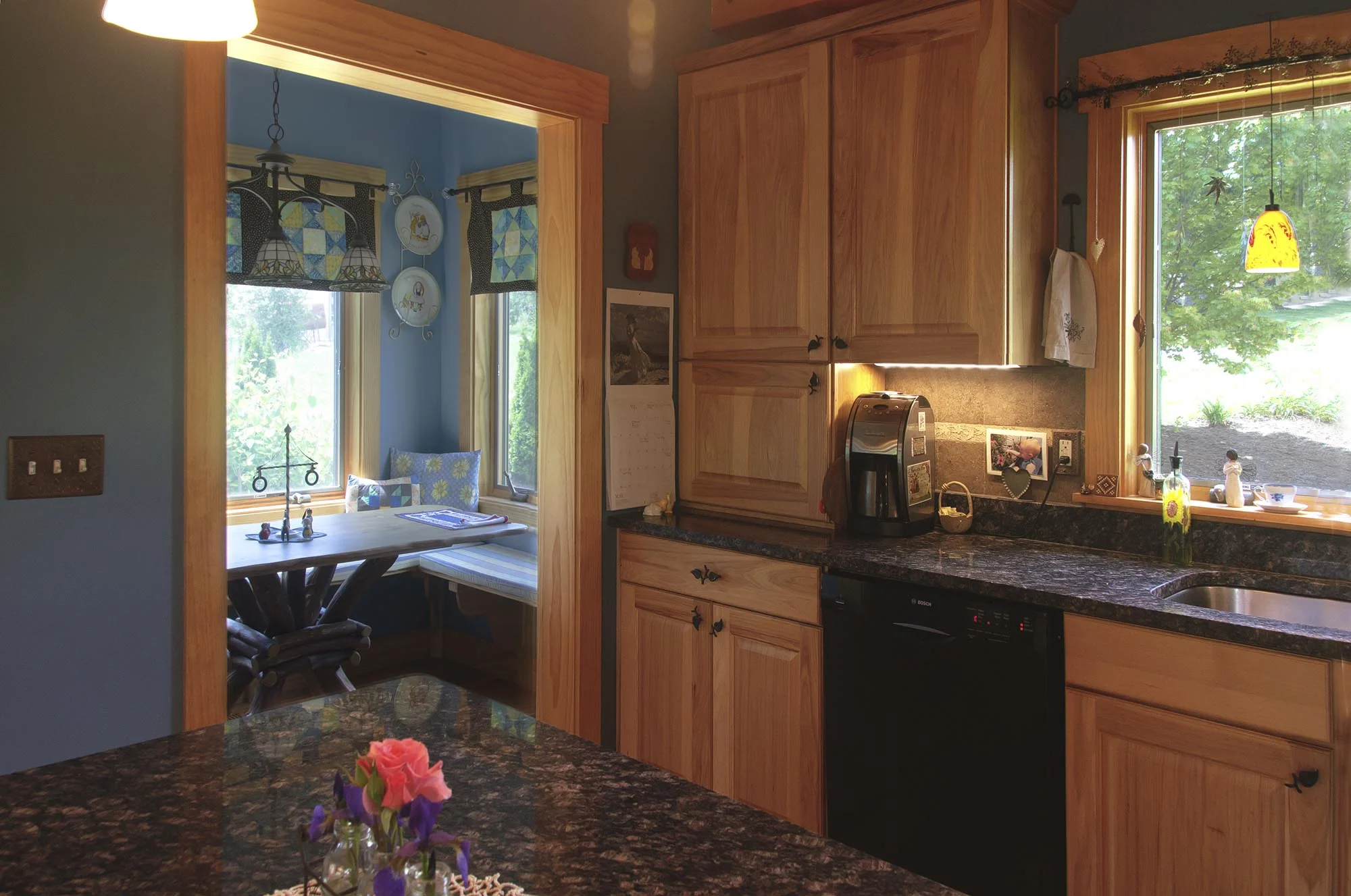
Two-Story Mountain
Post and beam hybrid construction. Natural, exposed wood posts, beams, and shiplap ceilings. Hammered copper countertop with vessel sink in powder room. Stone fireplace in master bedroom. Loft features a silhouette sculptured railing baluster treatment. Project: Two-Story Mountain
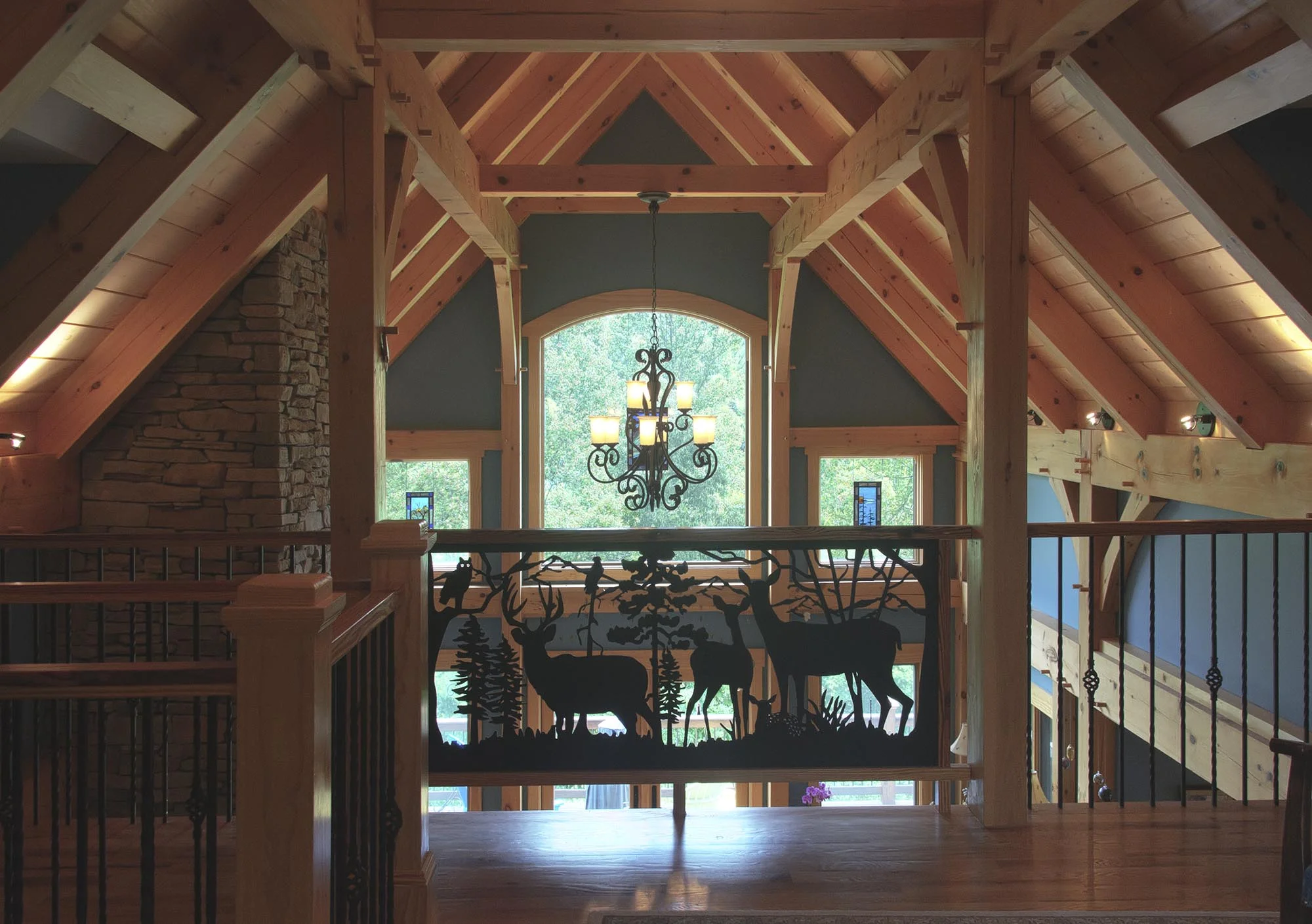
Two-Story Mountain
Post and beam hybrid construction. Natural, exposed wood posts, beams, and shiplap ceilings. Hammered copper countertop with vessel sink in powder room. Stone fireplace in master bedroom. Loft features a silhouette sculptured railing baluster treatment. Project: Two-Story Mountain
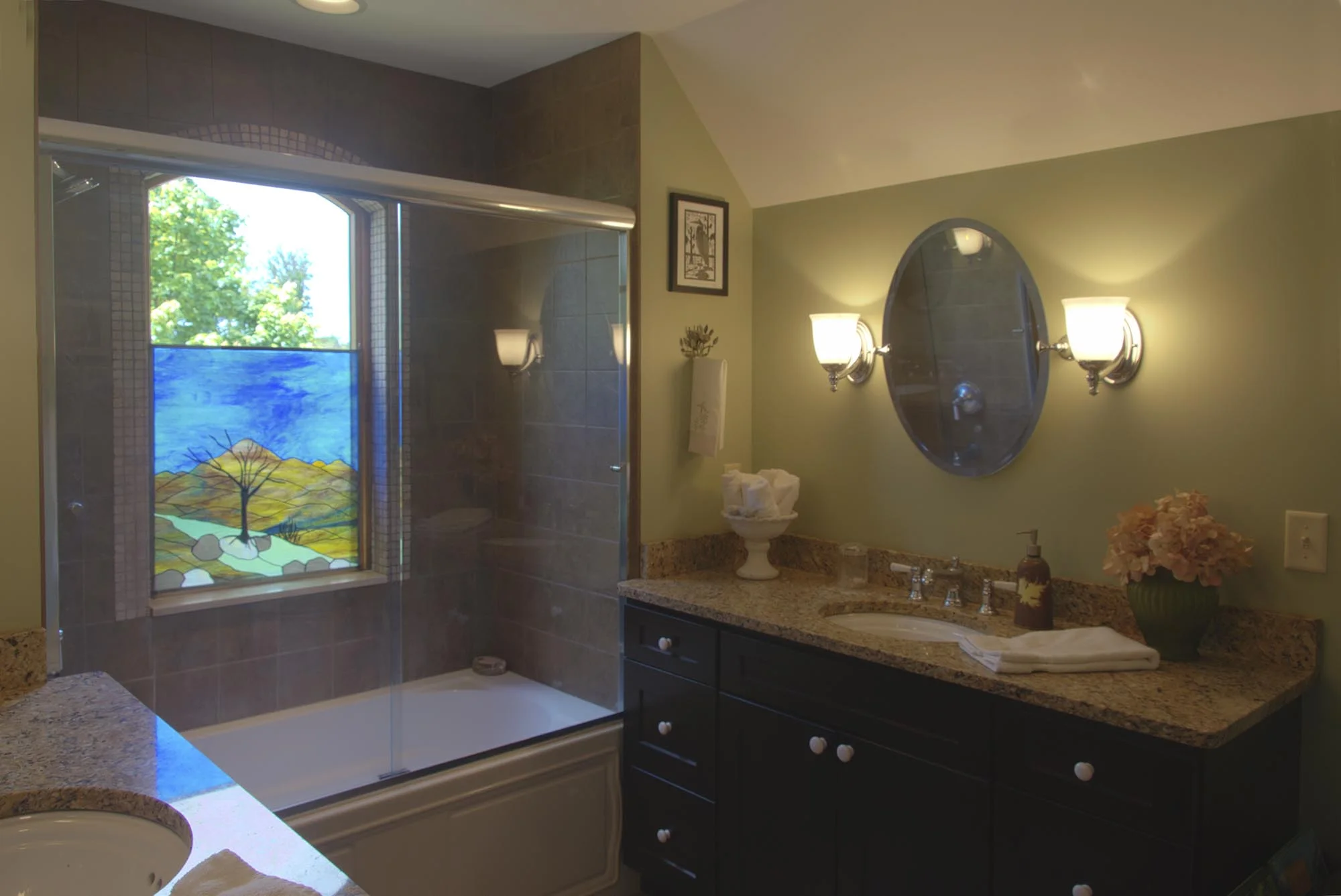
Two-Story Mountain
Post and beam hybrid construction. Natural, exposed wood posts, beams, and shiplap ceilings. Hammered copper countertop with vessel sink in powder room. Stone fireplace in master bedroom. Loft features a silhouette sculptured railing baluster treatment. Project: Two-Story Mountain
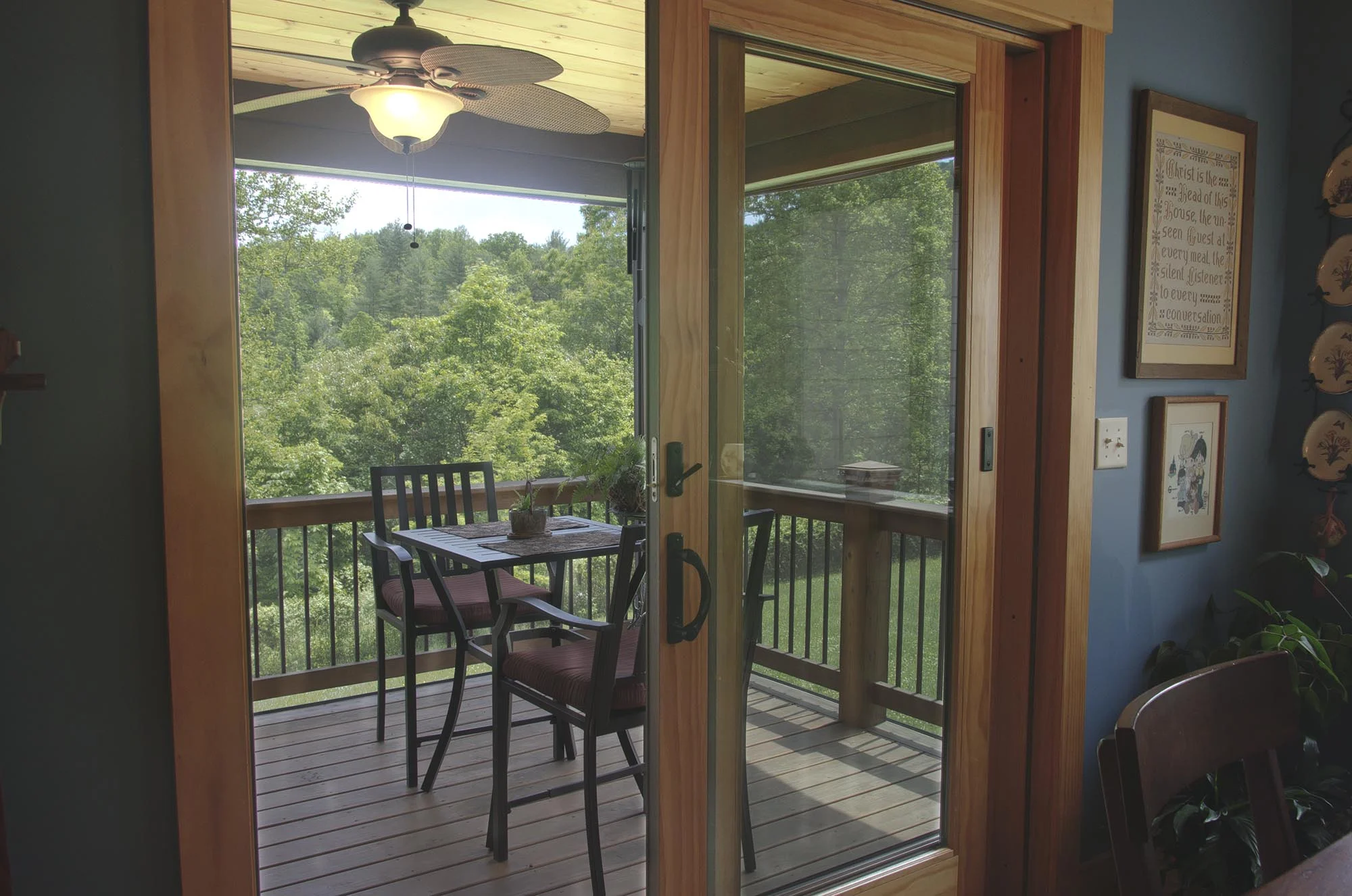
Two-Story Mountain
Post and beam hybrid construction. Natural, exposed wood posts, beams, and shiplap ceilings. Hammered copper countertop with vessel sink in powder room. Stone fireplace in master bedroom. Loft features a silhouette sculptured railing baluster treatment. Project: Two-Story Mountain

Two-Story Mountain
Post and beam hybrid construction. Natural, exposed wood posts, beams, and shiplap ceilings. Hammered copper countertop with vessel sink in powder room. Stone fireplace in master bedroom. Loft features a silhouette sculptured railing baluster treatment. Project: Two-Story Mountain

Two-Story Mountain
Post and beam hybrid construction. Natural, exposed wood posts, beams, and shiplap ceilings. Hammered copper countertop with vessel sink in powder room. Stone fireplace in master bedroom. Loft features a silhouette sculptured railing baluster treatment. Project: Two-Story Mountain
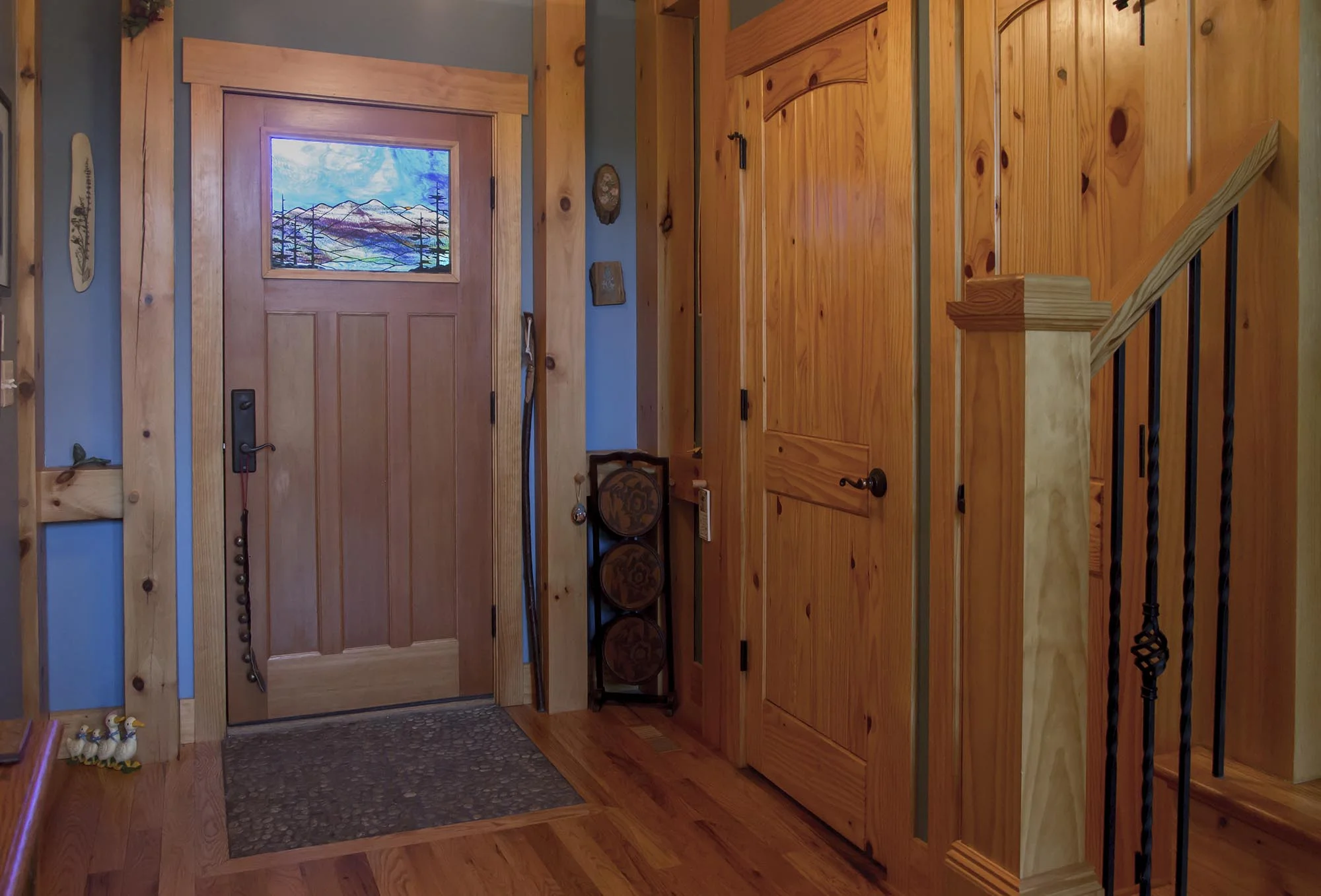
Two-Story Mountain
Post and beam hybrid construction. Natural, exposed wood posts, beams, and shiplap ceilings. Hammered copper countertop with vessel sink in powder room. Stone fireplace in master bedroom. Loft features a silhouette sculptured railing baluster treatment. Project: Two-Story Mountain
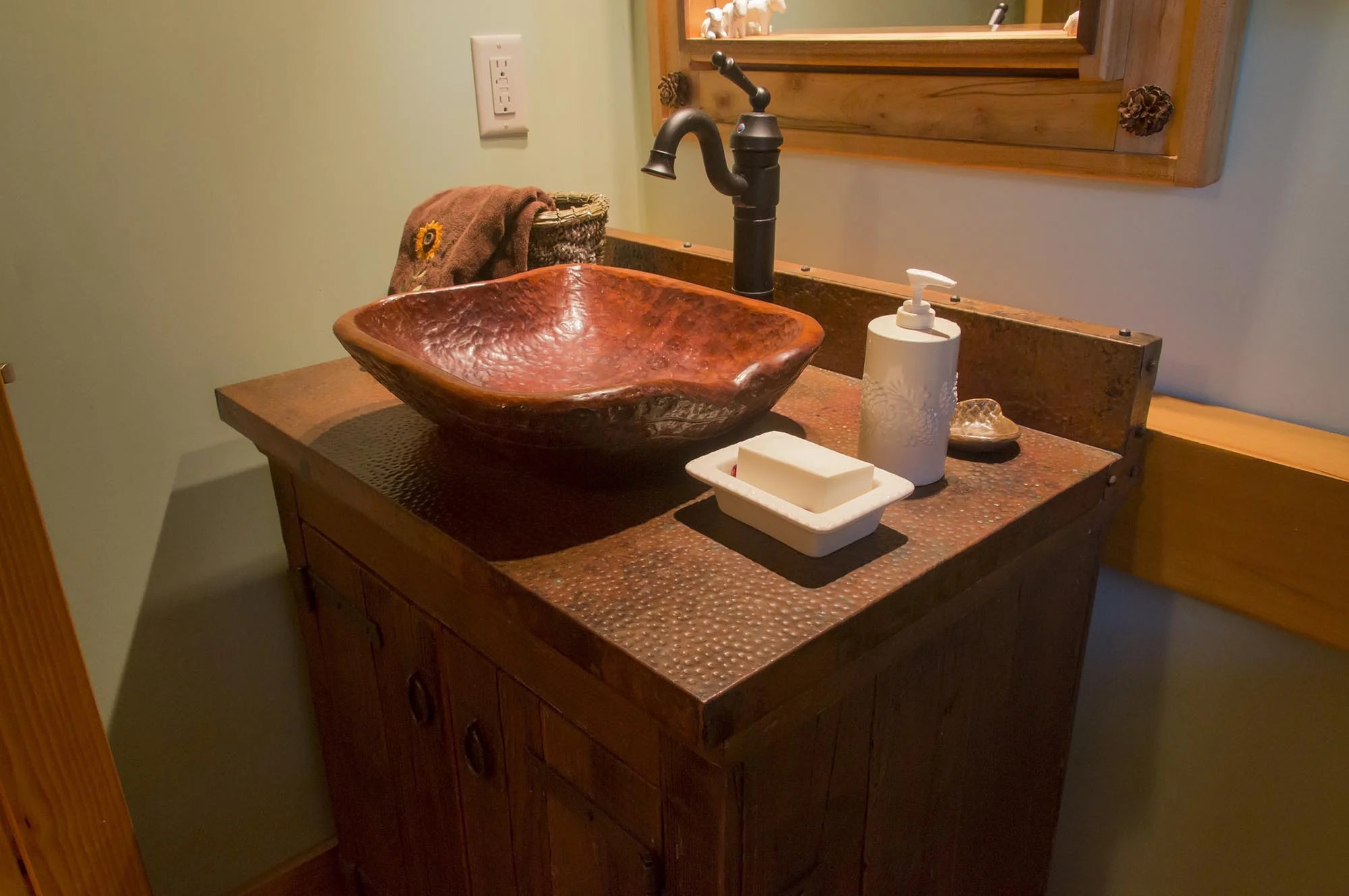
Two-Story Mountain
Post and beam hybrid construction. Natural, exposed wood posts, beams, and shiplap ceilings. Hammered copper countertop with vessel sink in powder room. Stone fireplace in master bedroom. Loft features a silhouette sculptured railing baluster treatment. Project: Two-Story Mountain
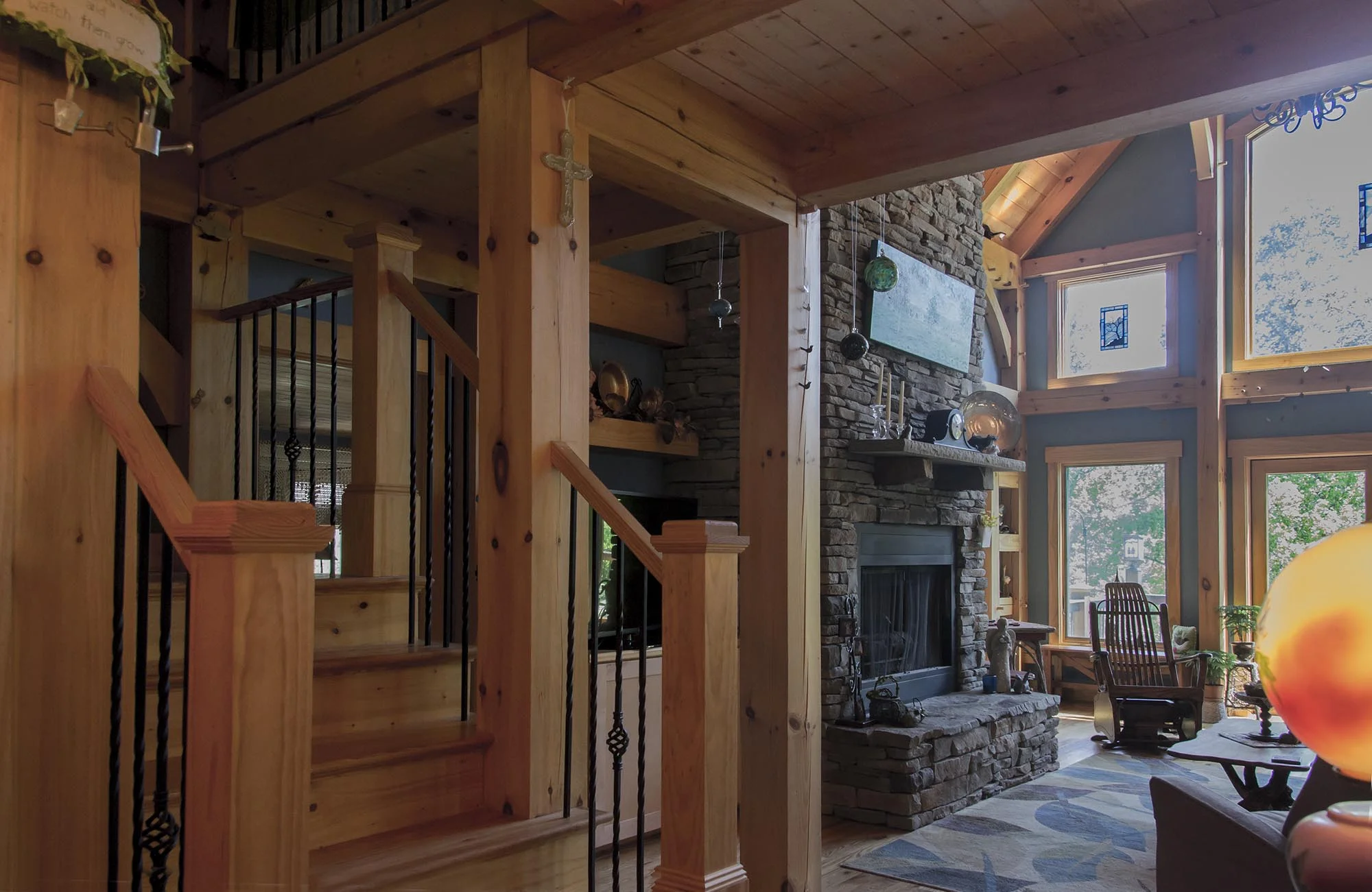
Two-Story Mountain
Post and beam hybrid construction. Natural, exposed wood posts, beams, and shiplap ceilings. Hammered copper countertop with vessel sink in powder room. Stone fireplace in master bedroom. Loft features a silhouette sculptured railing baluster treatment. Project: Two-Story Mountain
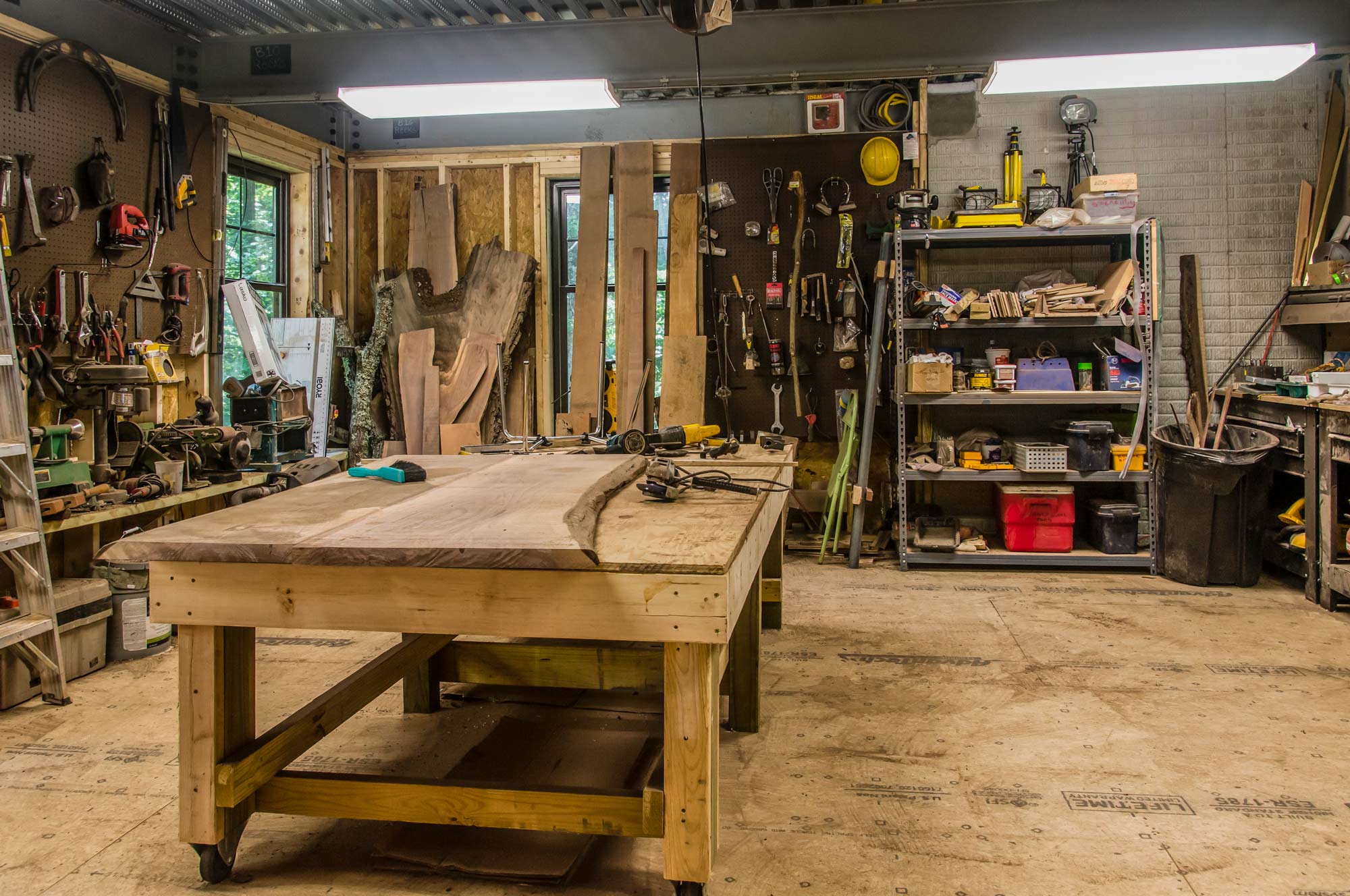
Mountainside Wood Shop
View of the owner’s wood shop inside a mountainside home, featuring construction on a severe slope. Four levels of decks out back. Project: Transitional Mountainside
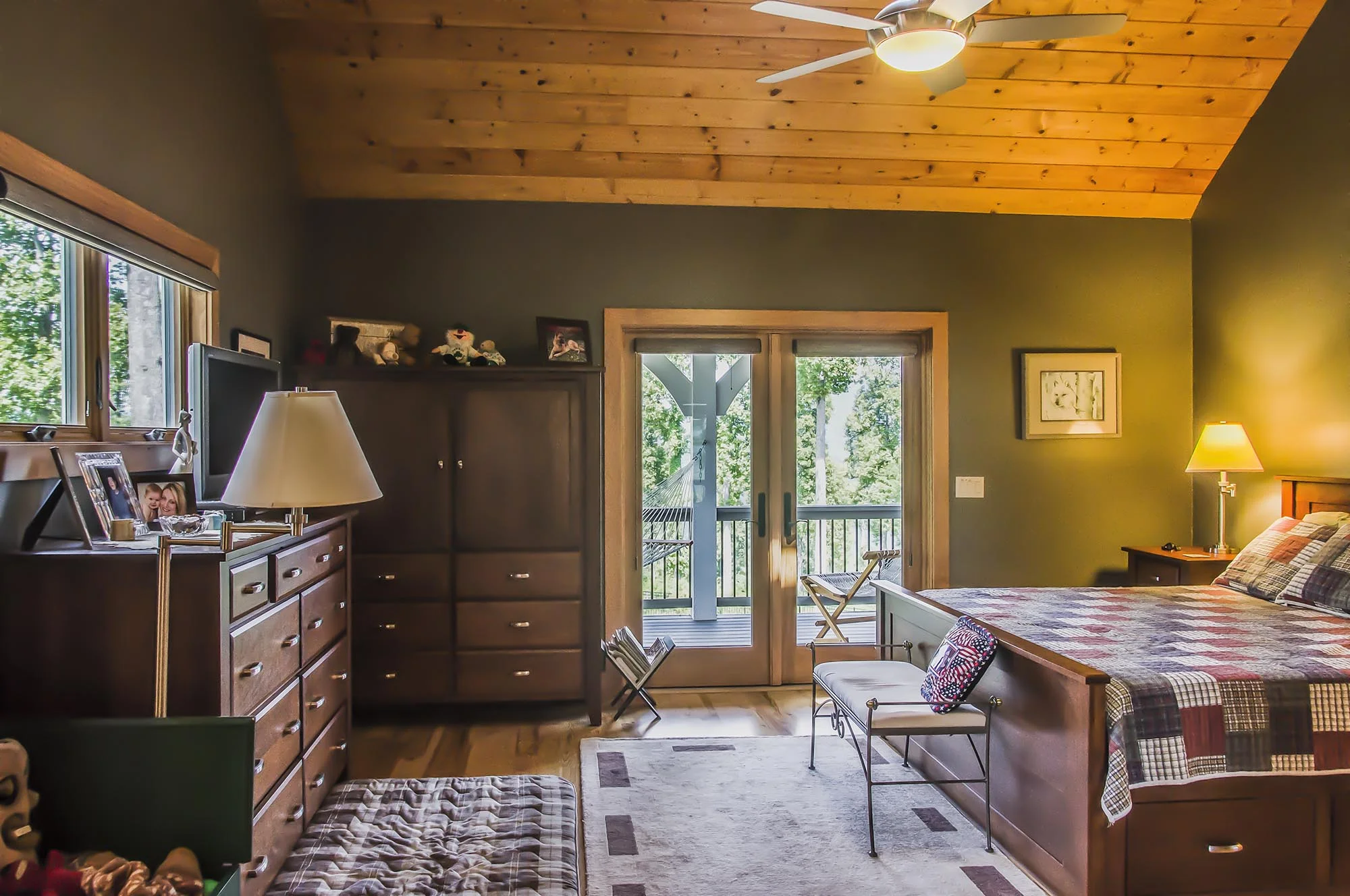
Two-Story Post & Beam Hybrid
Post and beam hybrid construction. Screen porches off master bedroom and main living area. Two-story stone fireplace. Natural wood, exposed beams with loft. Shiplap and beam ceilings. Complete wet bar, game room and family room in basement. Project: Two-Story Post & Beam Hybrid
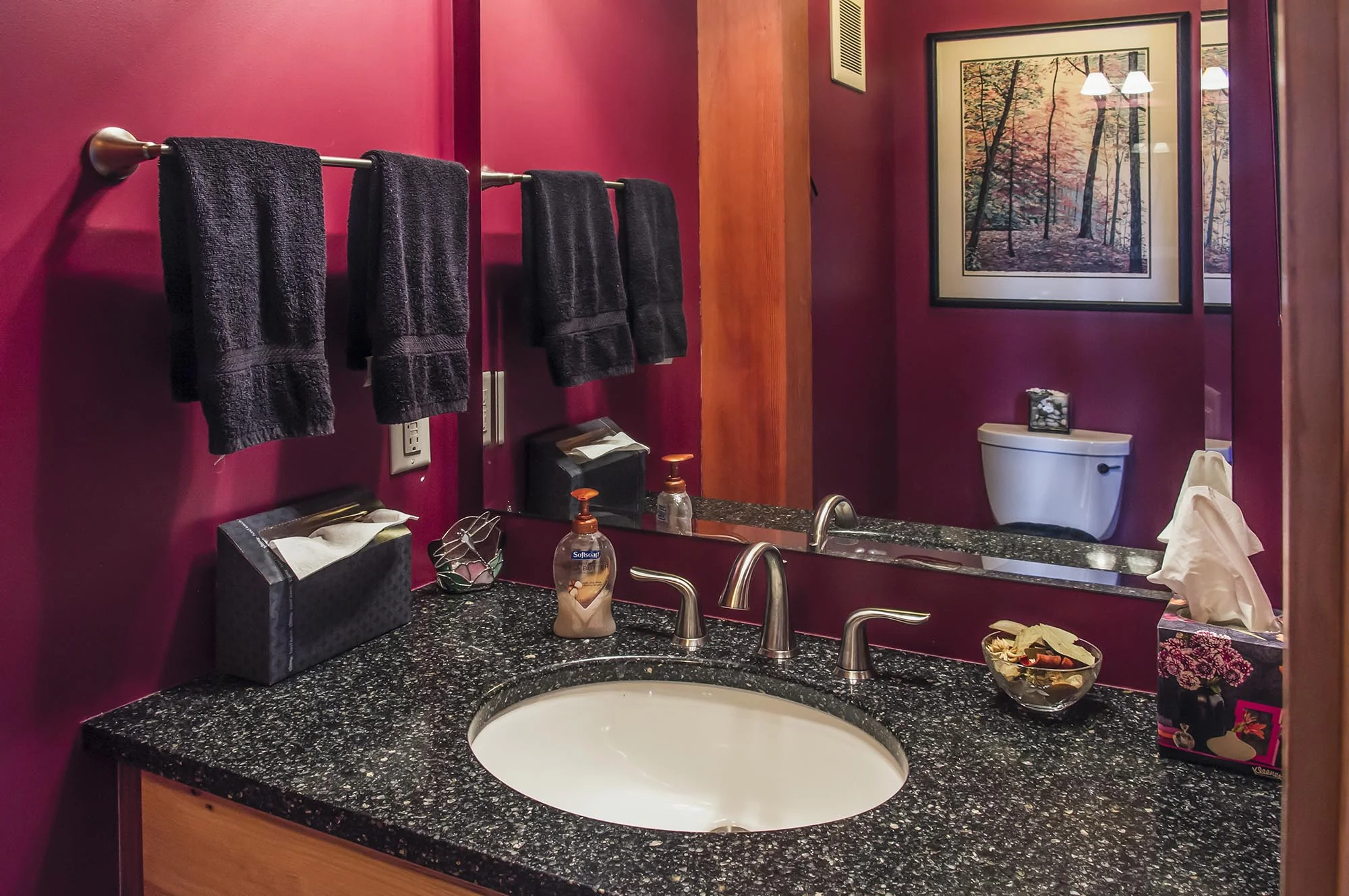
Two-Story Post & Beam Hybrid
Post and beam hybrid construction. Screen porches off master bedroom and main living area. Two-story stone fireplace. Natural wood, exposed beams with loft. Shiplap and beam ceilings. Complete wet bar, game room and family room in basement. Project: Two-Story Post & Beam Hybrid
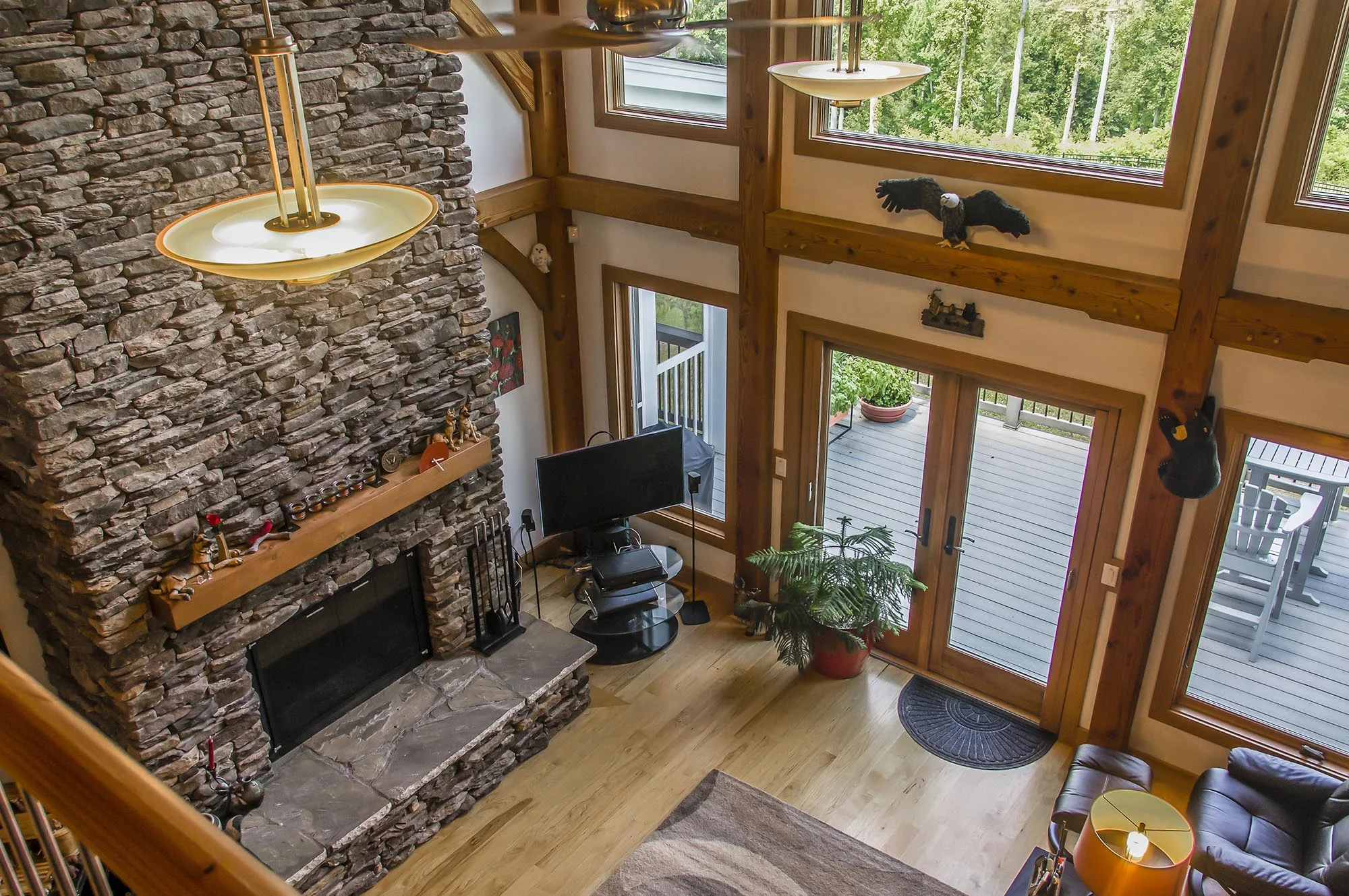
Two-Story Post & Beam Hybrid
Post and beam hybrid construction. Screen porches off master bedroom and main living area. Two-story stone fireplace. Natural wood, exposed beams with loft. Shiplap and beam ceilings. Complete wet bar, game room and family room in basement. Project: Two-Story Post & Beam Hybrid
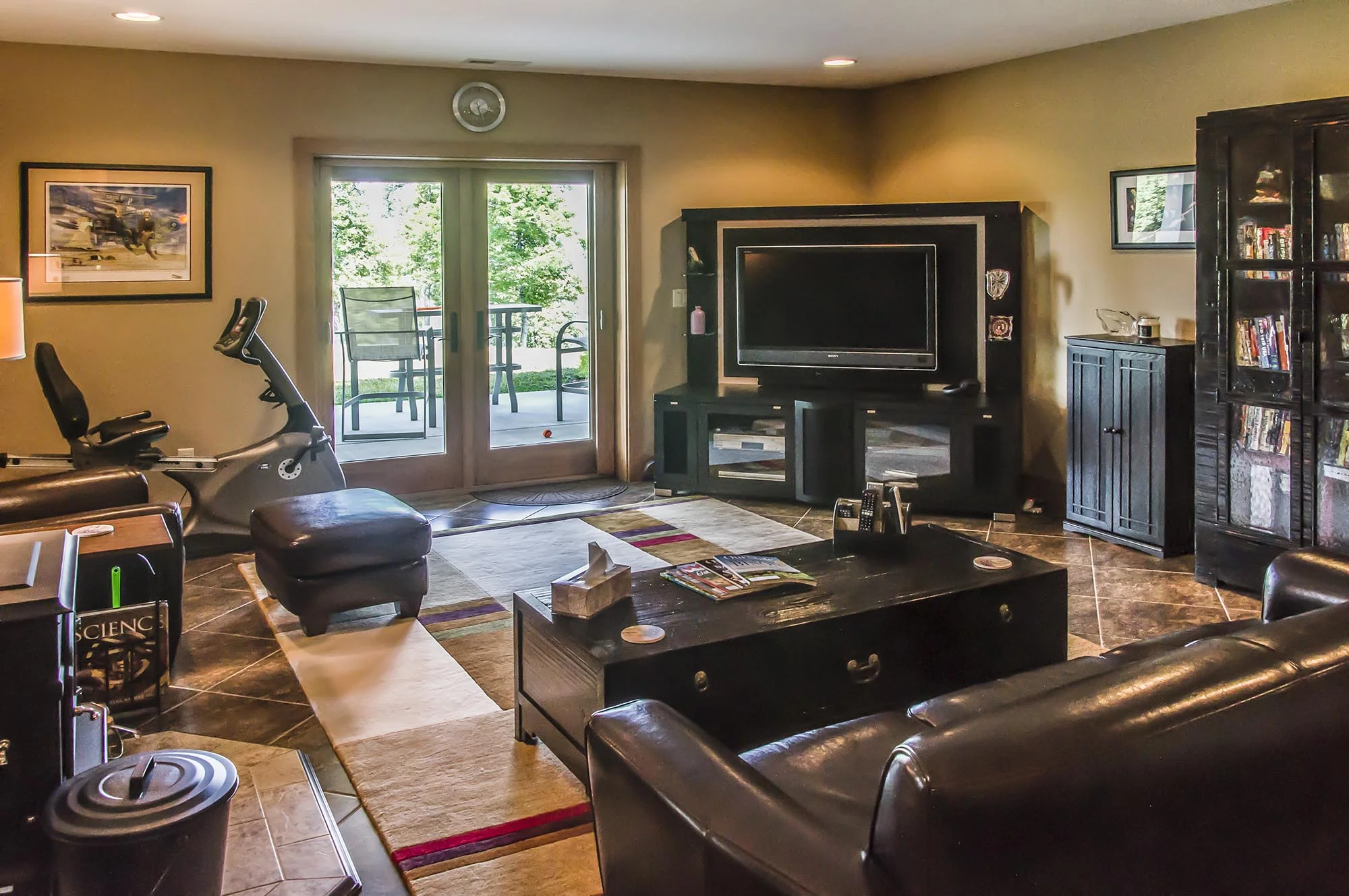
Two-Story Post & Beam Hybrid
Post and beam hybrid construction. Screen porches off master bedroom and main living area. Two-story stone fireplace. Natural wood, exposed beams with loft. Shiplap and beam ceilings. Complete wet bar, game room and family room in basement. Project: Two-Story Post & Beam Hybrid
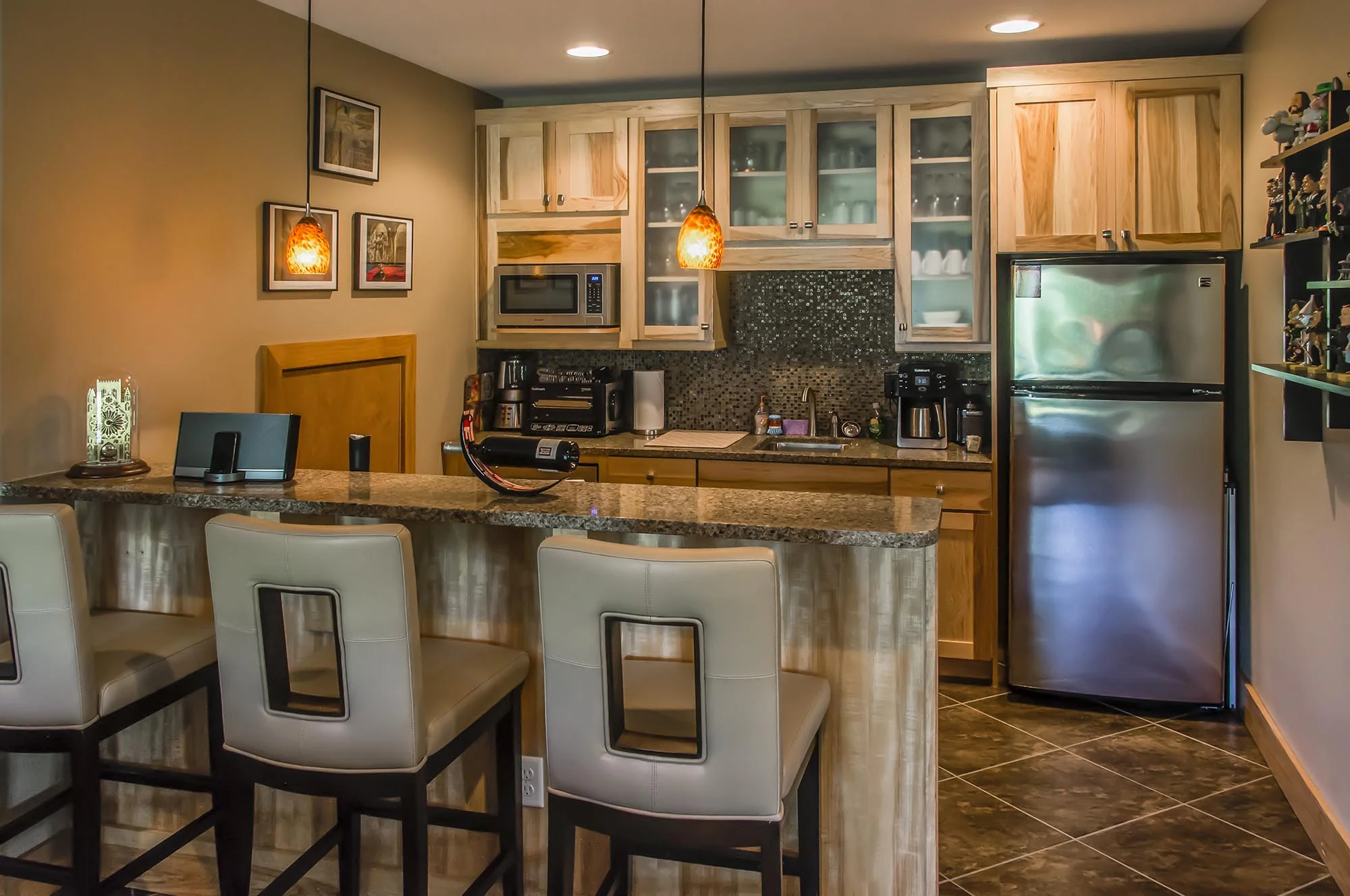
Two-Story Post & Beam Hybrid
Post and beam hybrid construction. Screen porches off master bedroom and main living area. Two-story stone fireplace. Natural wood, exposed beams with loft. Shiplap and beam ceilings. Complete wet bar, game room and family room in basement. Project: Two-Story Post & Beam Hybrid
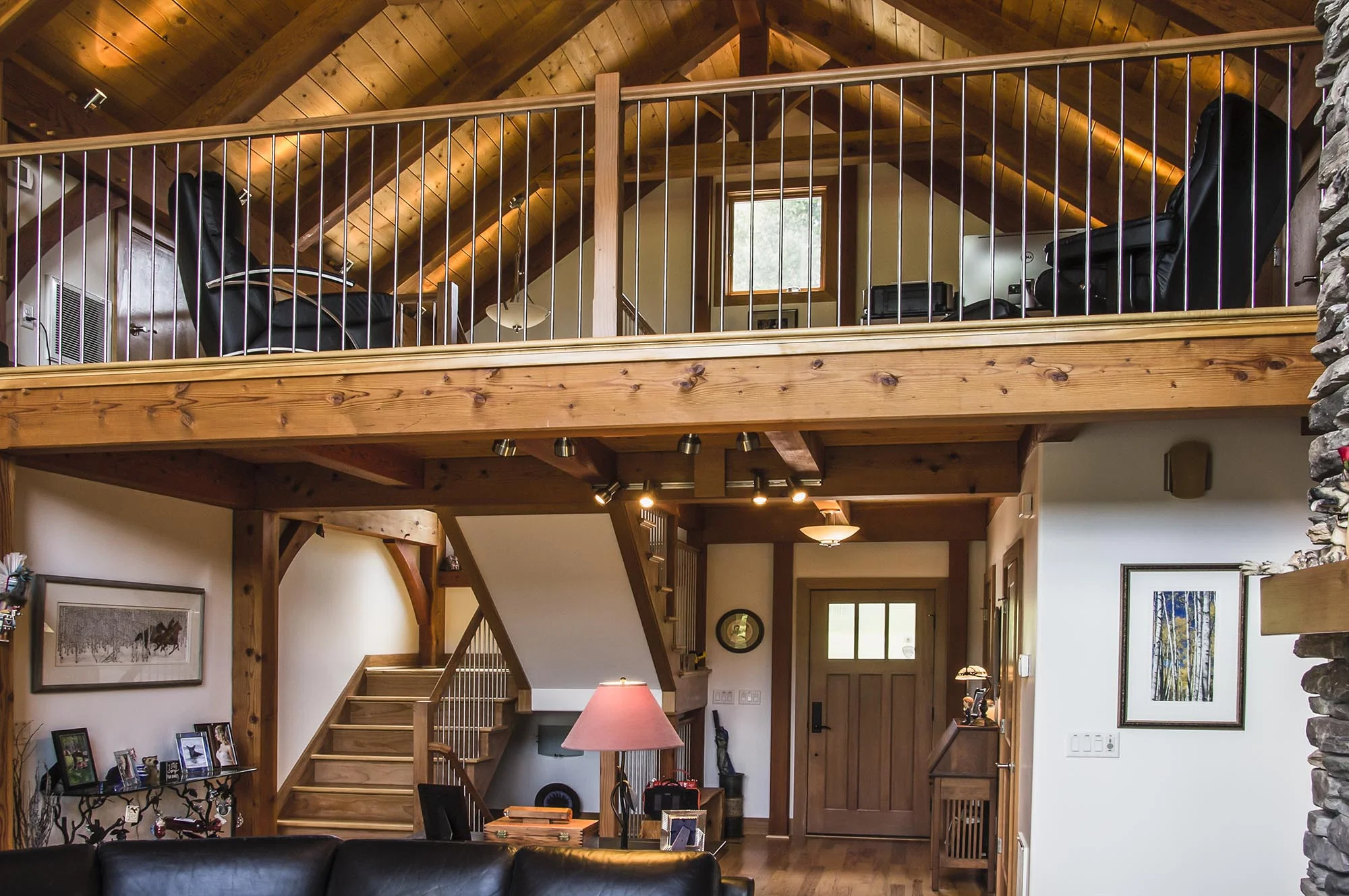
Two-Story Post & Beam Hybrid
Post and beam hybrid construction. Screen porches off master bedroom and main living area. Two-story stone fireplace. Natural wood, exposed beams with loft. Shiplap and beam ceilings. Complete wet bar, game room and family room in basement. Project: Two-Story Post & Beam Hybrid
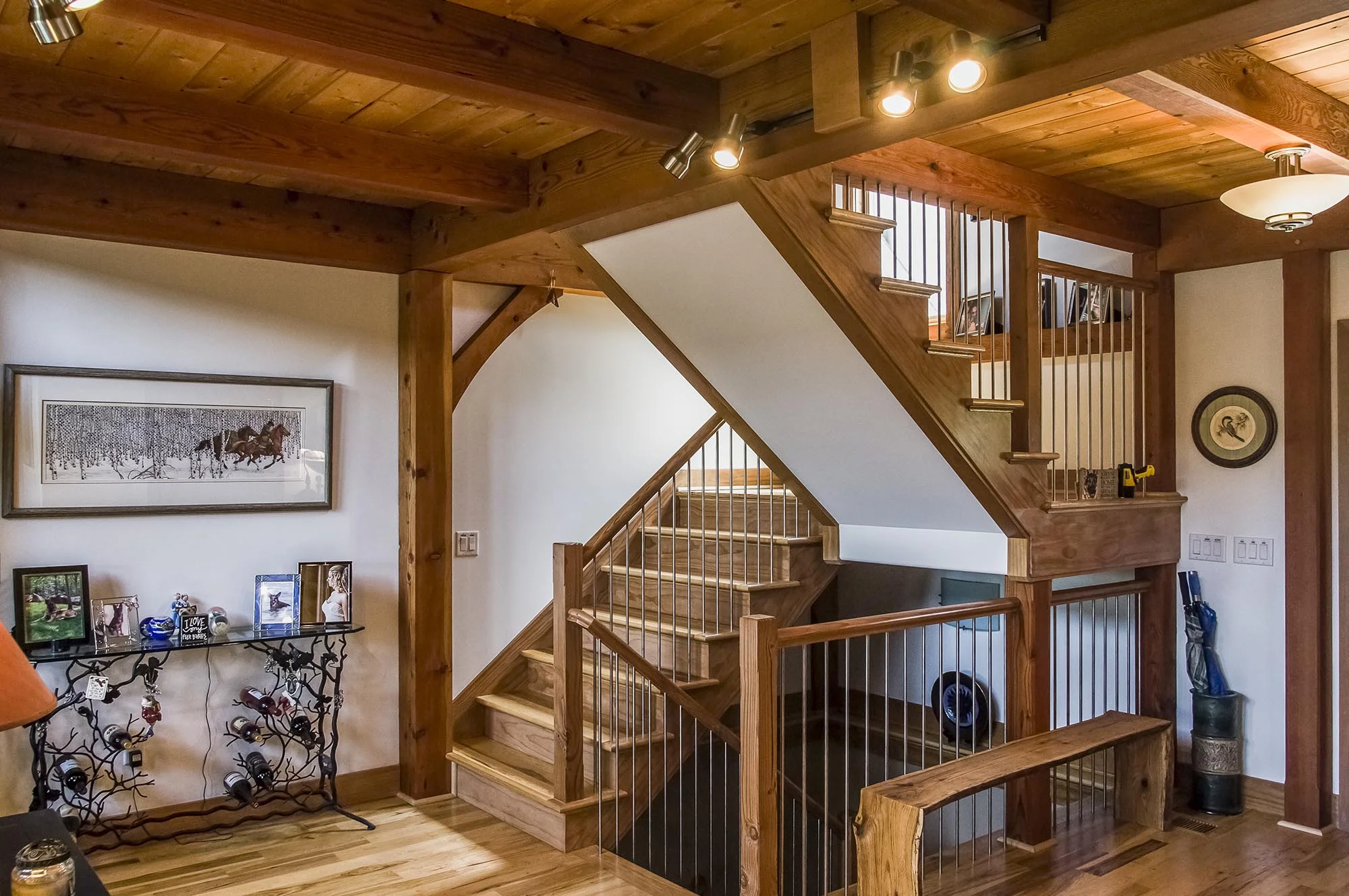
Two-Story Post & Beam Hybrid
Post and beam hybrid construction. Screen porches off master bedroom and main living area. Two-story stone fireplace. Natural wood, exposed beams with loft. Shiplap and beam ceilings. Complete wet bar, game room and family room in basement. Project: Two-Story Post & Beam Hybrid
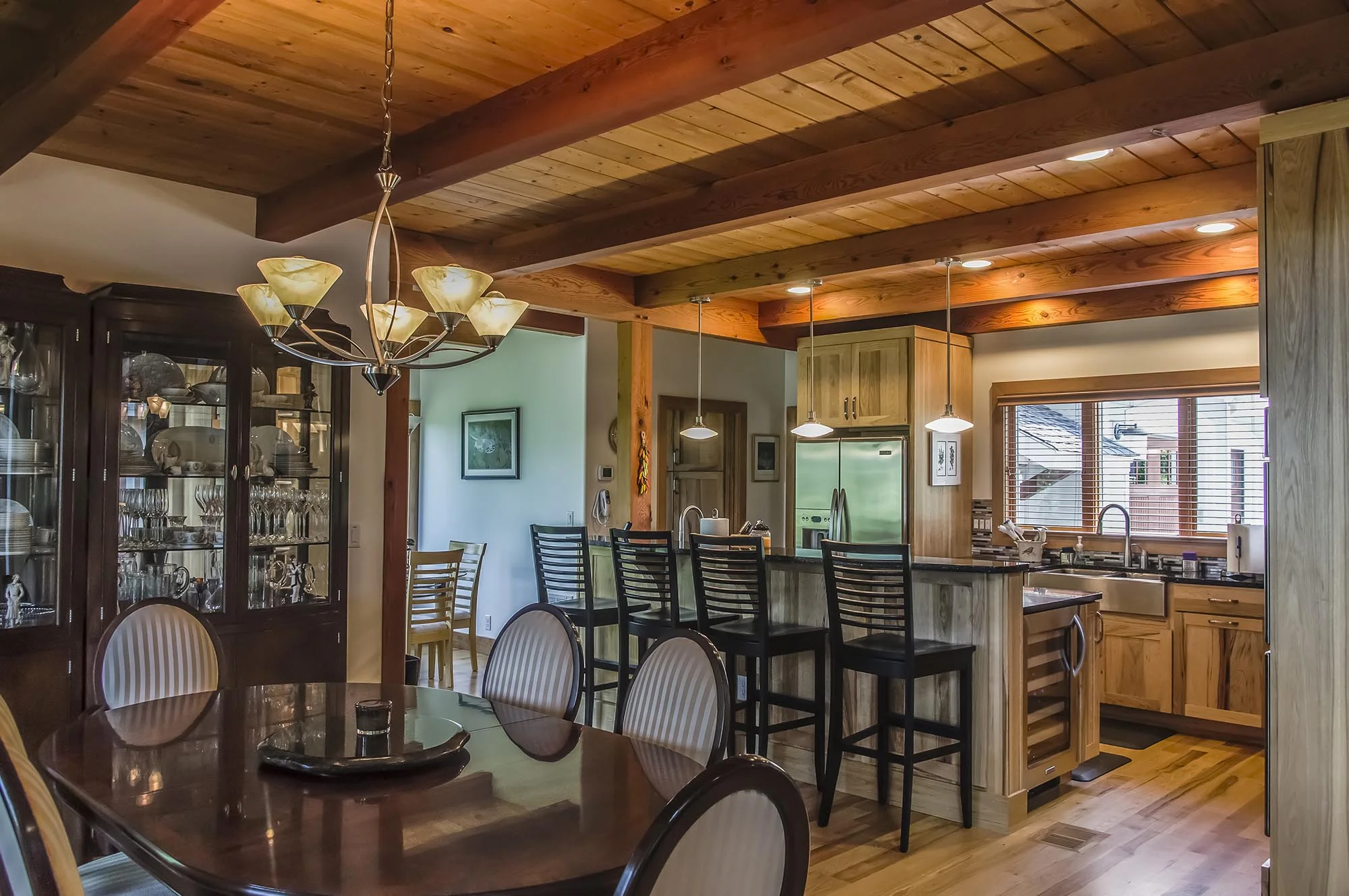
Two-Story Post & Beam Hybrid
Post and beam hybrid construction. Screen porches off master bedroom and main living area. Two-story stone fireplace. Natural wood, exposed beams with loft. Shiplap and beam ceilings. Complete wet bar, game room and family room in basement. Project: Two-Story Post & Beam Hybrid
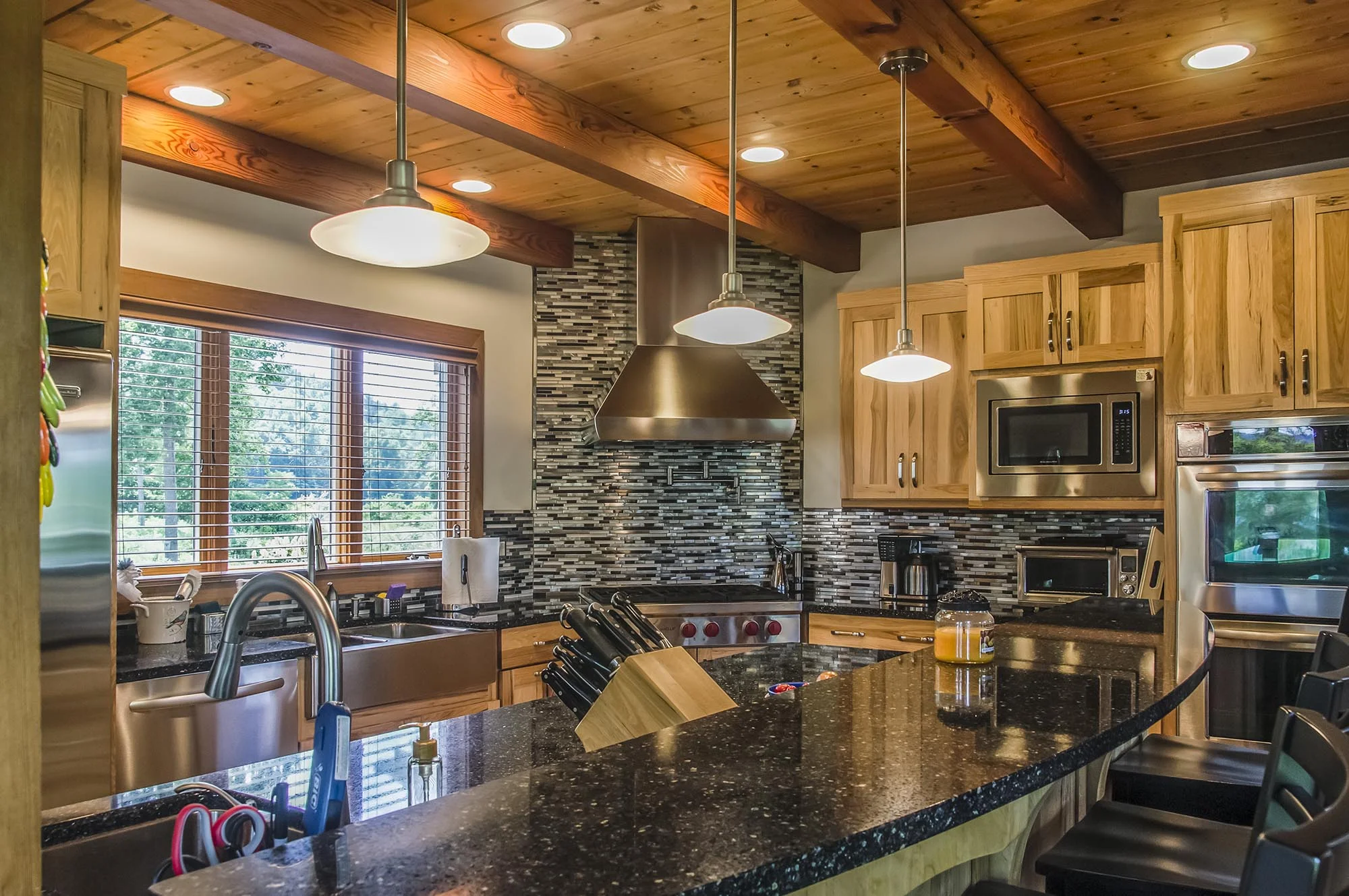
Two-Story Post & Beam Hybrid
Post and beam hybrid construction. Screen porches off master bedroom and main living area. Two-story stone fireplace. Natural wood, exposed beams with loft. Shiplap and beam ceilings. Complete wet bar, game room and family room in basement. Project: Two-Story Post & Beam Hybrid

Craftsman Home with Antique Car Garage
Mixed siding, transitional style. Glass door and window piano room wall. Butcher block kitchen island. Epoxy finished garage floor, with antique car storage. Project: Craftsman Home with Antique Car Garage

Craftsman Home with Antique Car Garage
Mixed siding, transitional style. Glass door and window piano room wall. Butcher block kitchen island. Epoxy finished garage floor, with antique car storage. Project: Craftsman Home with Antique Car Garage

Craftsman Home with Antique Car Garage
Mixed siding, transitional style. Glass door and window piano room wall. Butcher block kitchen island. Epoxy finished garage floor, with antique car storage. Project: Craftsman Home with Antique Car Garage

Craftsman Home with Antique Car Garage
Mixed siding, transitional style. Glass door and window piano room wall. Butcher block kitchen island. Epoxy finished garage floor, with antique car storage. Project: Craftsman Home with Antique Car Garage

Craftsman Home with Antique Car Garage
Mixed siding, transitional style. Glass door and window piano room wall. Butcher block kitchen island. Epoxy finished garage floor, with antique car storage. Project: Craftsman Home with Antique Car Garage

Craftsman Home with Antique Car Garage
Mixed siding, transitional style. Glass door and window piano room wall. Butcher block kitchen island. Epoxy finished garage floor, with antique car storage. Project: Craftsman Home with Antique Car Garage

Craftsman Home with Antique Car Garage
Mixed siding, transitional style. Glass door and window piano room wall. Butcher block kitchen island. Epoxy finished garage floor, with antique car storage. Project: Craftsman Home with Antique Car Garage

Craftsman Home with Antique Car Garage
Mixed siding, transitional style. Glass door and window piano room wall. Butcher block kitchen island. Epoxy finished garage floor, with antique car storage. Project: Craftsman Home with Antique Car Garage

Fairview Kitchen and More
This couple is serious about cooking. The home was not old, but when they purchased it, they wanted to seriously upgrade the kitchen, convert a closet to a wine storage room and add a bedroom and bathroom to the unfinished upstairs area, and convert a deck to a screened porch. We complied on all fronts. Project: Fairview Kitchen and More
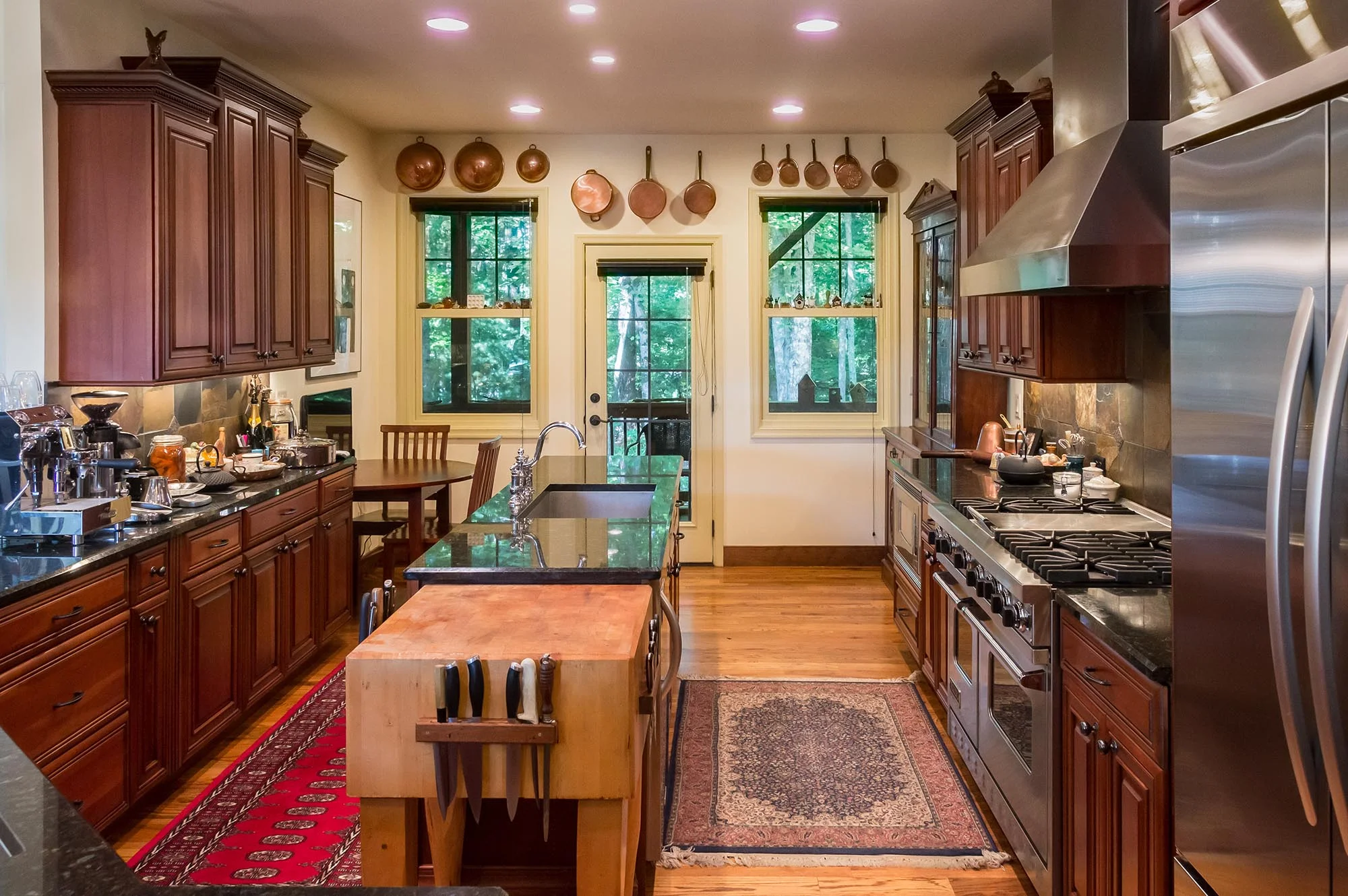
fairviewkitchenremodel
This couple is serious about cooking. The home was not old, but when they purchased it, they wanted to seriously upgrade the kitchen, convert a closet to a wine storage room and add a bedroom and bathroom to the unfinished upstairs area, and convert a deck to a screened porch. We complied on all fronts. Project: Fairview Kitchen and More
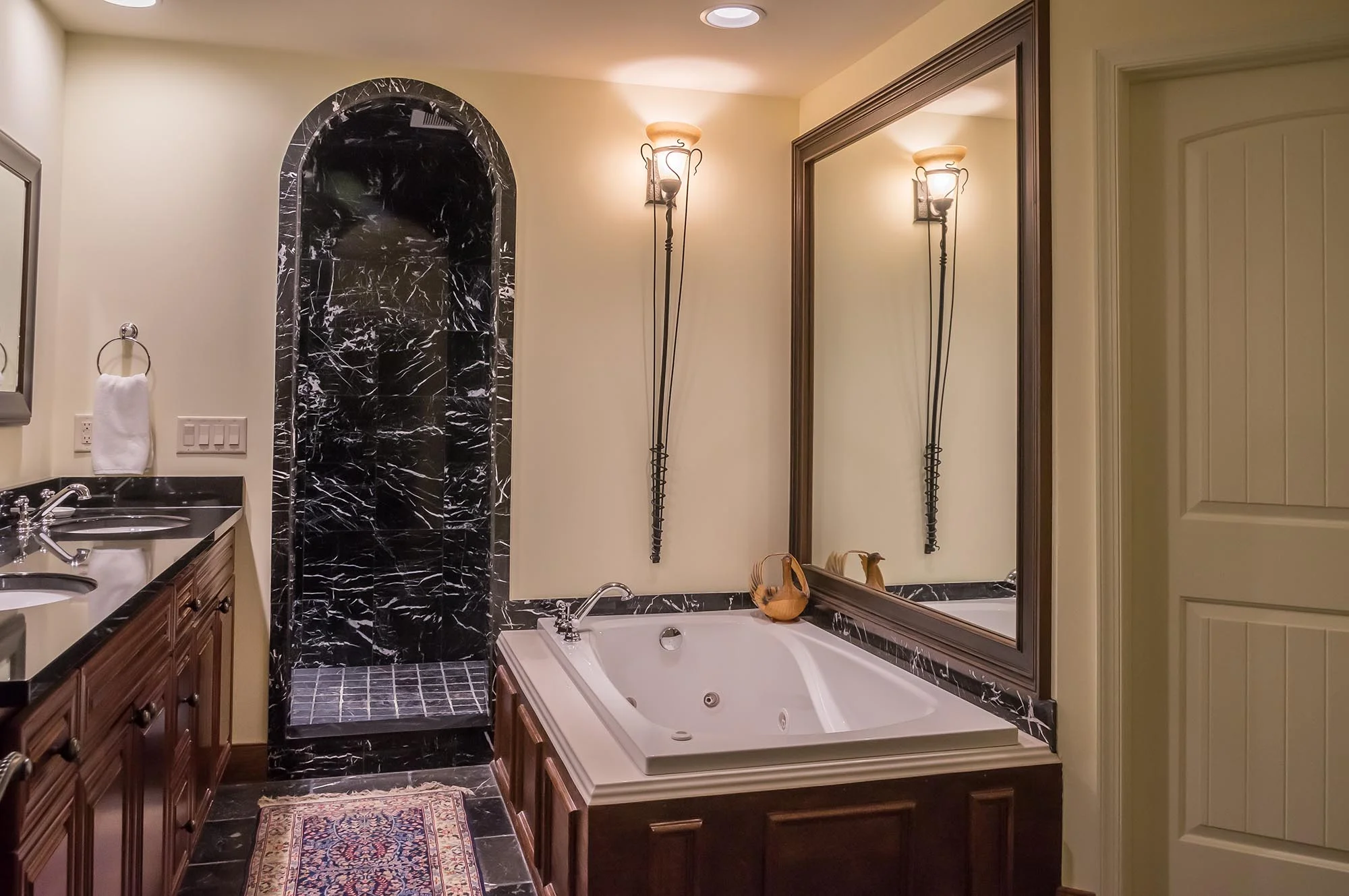
Fairview Kitchen and More
This couple is serious about cooking. The home was not old, but when they purchased it, they wanted to seriously upgrade the kitchen, convert a closet to a wine storage room and add a bedroom and bathroom to the unfinished upstairs area, and convert a deck to a screened porch. We complied on all fronts. Project: Fairview Kitchen and More

Fairview Kitchen and More
This couple is serious about cooking. The home was not old, but when they purchased it, they wanted to seriously upgrade the kitchen, convert a closet to a wine storage room and add a bedroom and bathroom to the unfinished upstairs area, and convert a deck to a screened porch. We complied on all fronts. Project: Fairview Kitchen and More
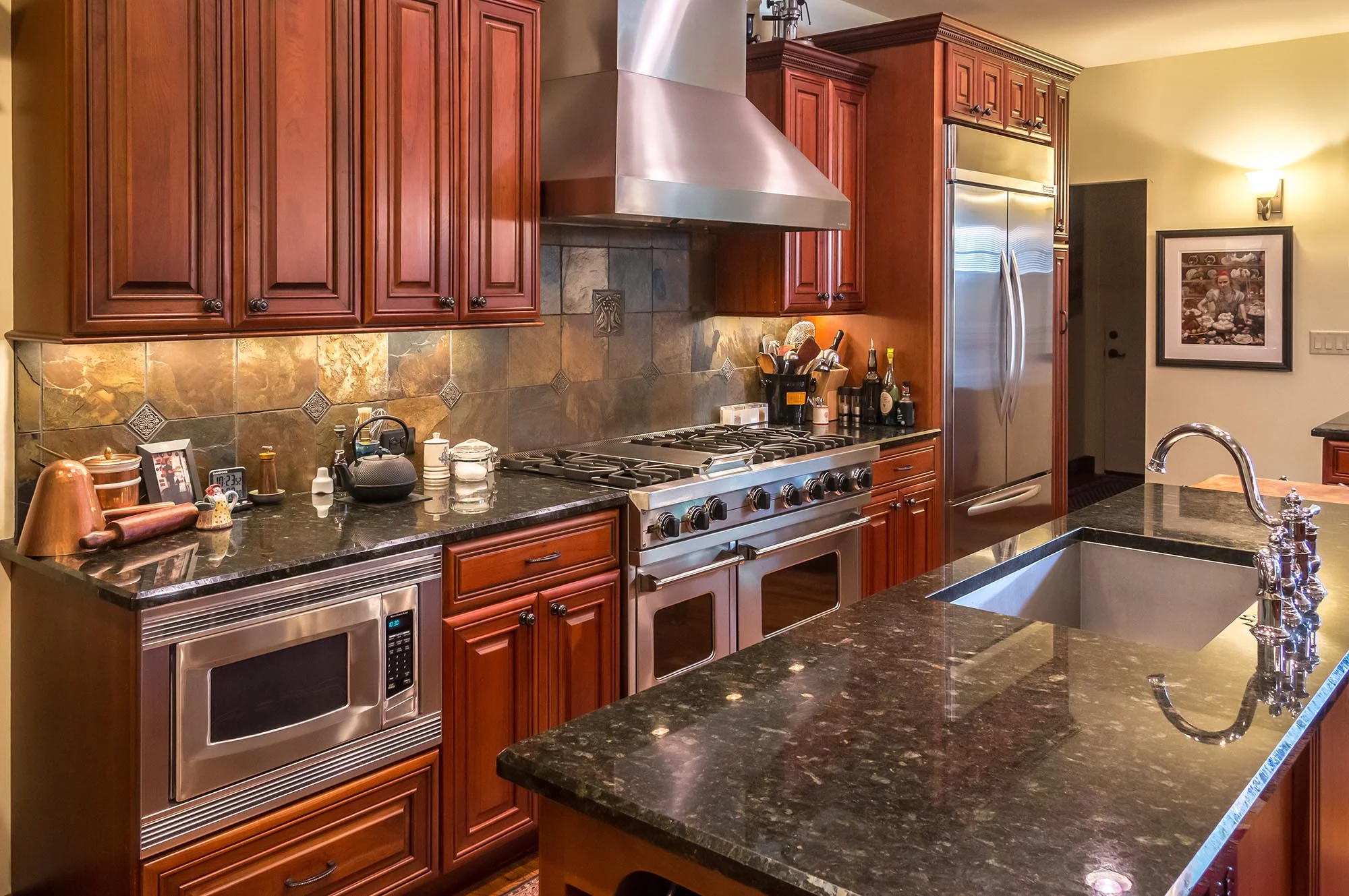
Fairview Kitchen and More
This couple is serious about cooking. The home was not old, but when they purchased it, they wanted to seriously upgrade the kitchen, convert a closet to a wine storage room and add a bedroom and bathroom to the unfinished upstairs area, and convert a deck to a screened porch. We complied on all fronts. Project: Fairview Kitchen and More

Fairview Kitchen and More
This couple is serious about cooking. The home was not old, but when they purchased it, they wanted to seriously upgrade the kitchen, convert a closet to a wine storage room and add a bedroom and bathroom to the unfinished upstairs area, and convert a deck to a screened porch. We complied on all fronts. Project: Fairview Kitchen and More
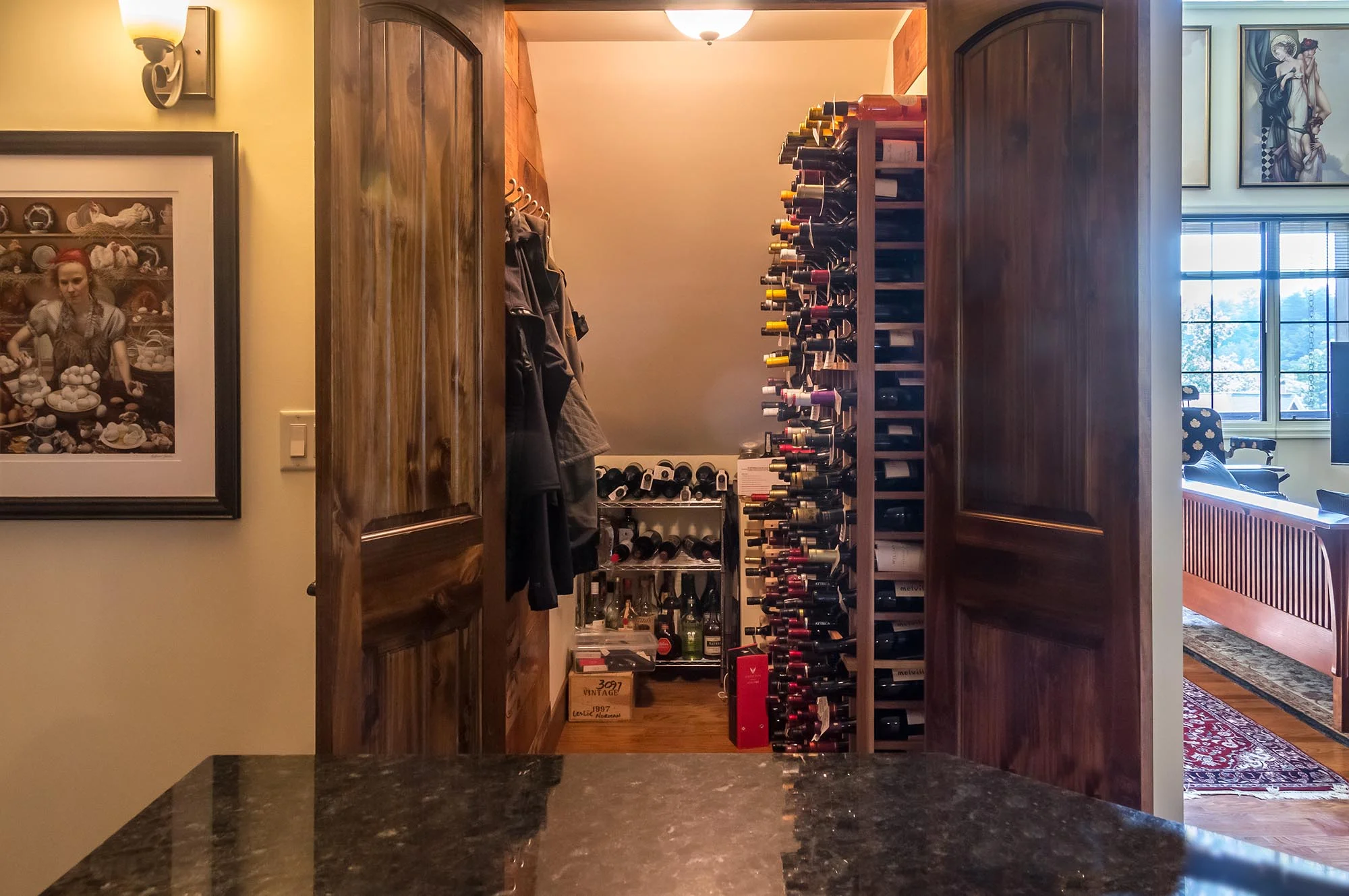
Fairview Kitchen and More
This couple is serious about cooking. The home was not old, but when they purchased it, they wanted to seriously upgrade the kitchen, convert a closet to a wine storage room and add a bedroom and bathroom to the unfinished upstairs area, and convert a deck to a screened porch. We complied on all fronts. Project: Fairview Kitchen and More

Fairview Kitchen and More
This couple is serious about cooking. The home was not old, but when they purchased it, they wanted to seriously upgrade the kitchen, convert a closet to a wine storage room and add a bedroom and bathroom to the unfinished upstairs area, and convert a deck to a screened porch. We complied on all fronts. Project: Fairview Kitchen and More

Fairview Kitchen and More
This couple is serious about cooking. The home was not old, but when they purchased it, they wanted to seriously upgrade the kitchen, convert a closet to a wine storage room and add a bedroom and bathroom to the unfinished upstairs area, and convert a deck to a screened porch. We complied on all fronts. Project: Fairview Kitchen and More
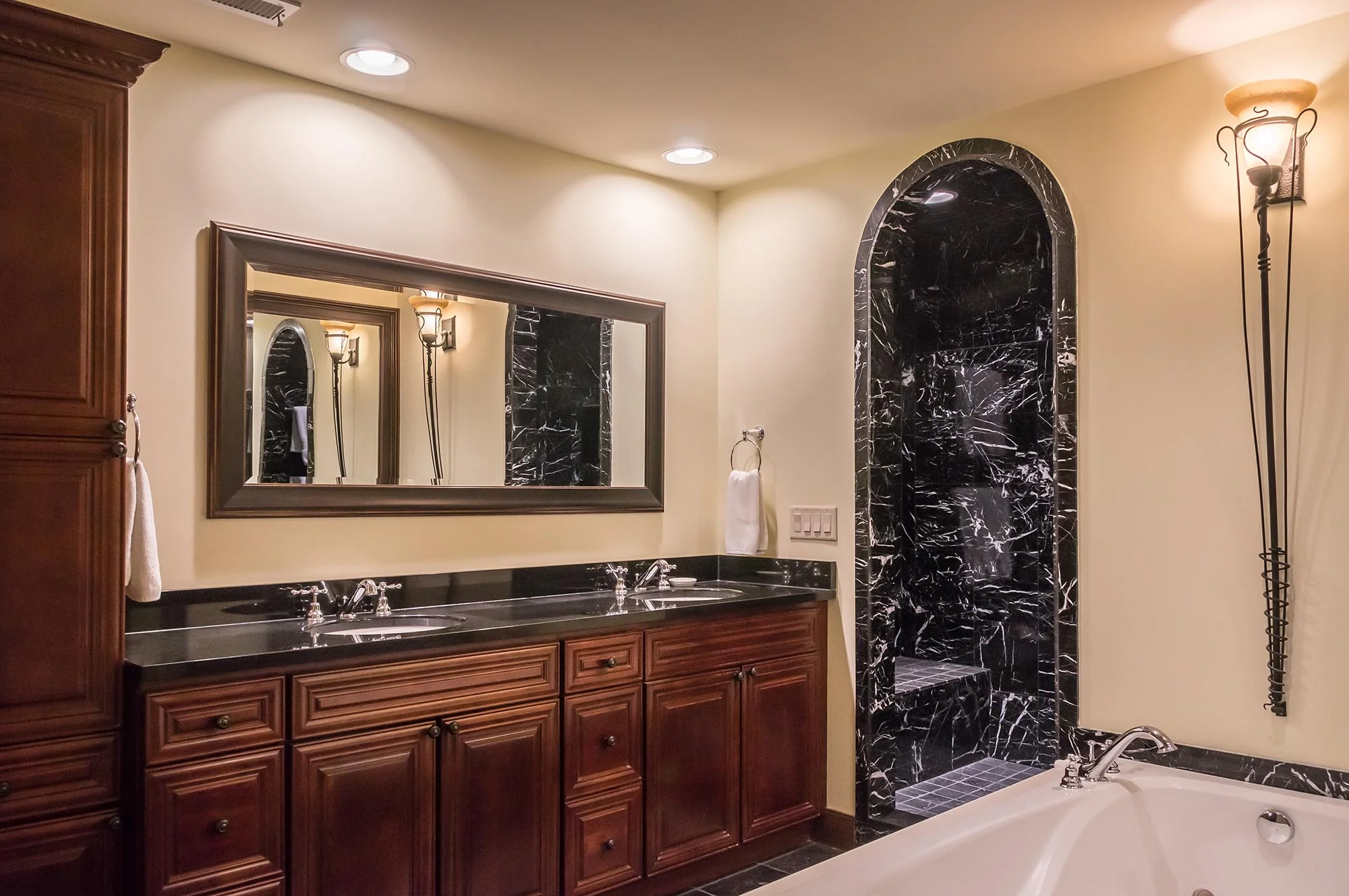
Fairview Kitchen and More
This couple is serious about cooking. The home was not old, but when they purchased it, they wanted to seriously upgrade the kitchen, convert a closet to a wine storage room and add a bedroom and bathroom to the unfinished upstairs area, and convert a deck to a screened porch. We complied on all fronts. Project: Fairview Kitchen and More

Fairview Kitchen and More
This couple is serious about cooking. The home was not old, but when they purchased it, they wanted to seriously upgrade the kitchen, convert a closet to a wine storage room and add a bedroom and bathroom to the unfinished upstairs area, and convert a deck to a screened porch. We complied on all fronts. Project: Fairview Kitchen and More
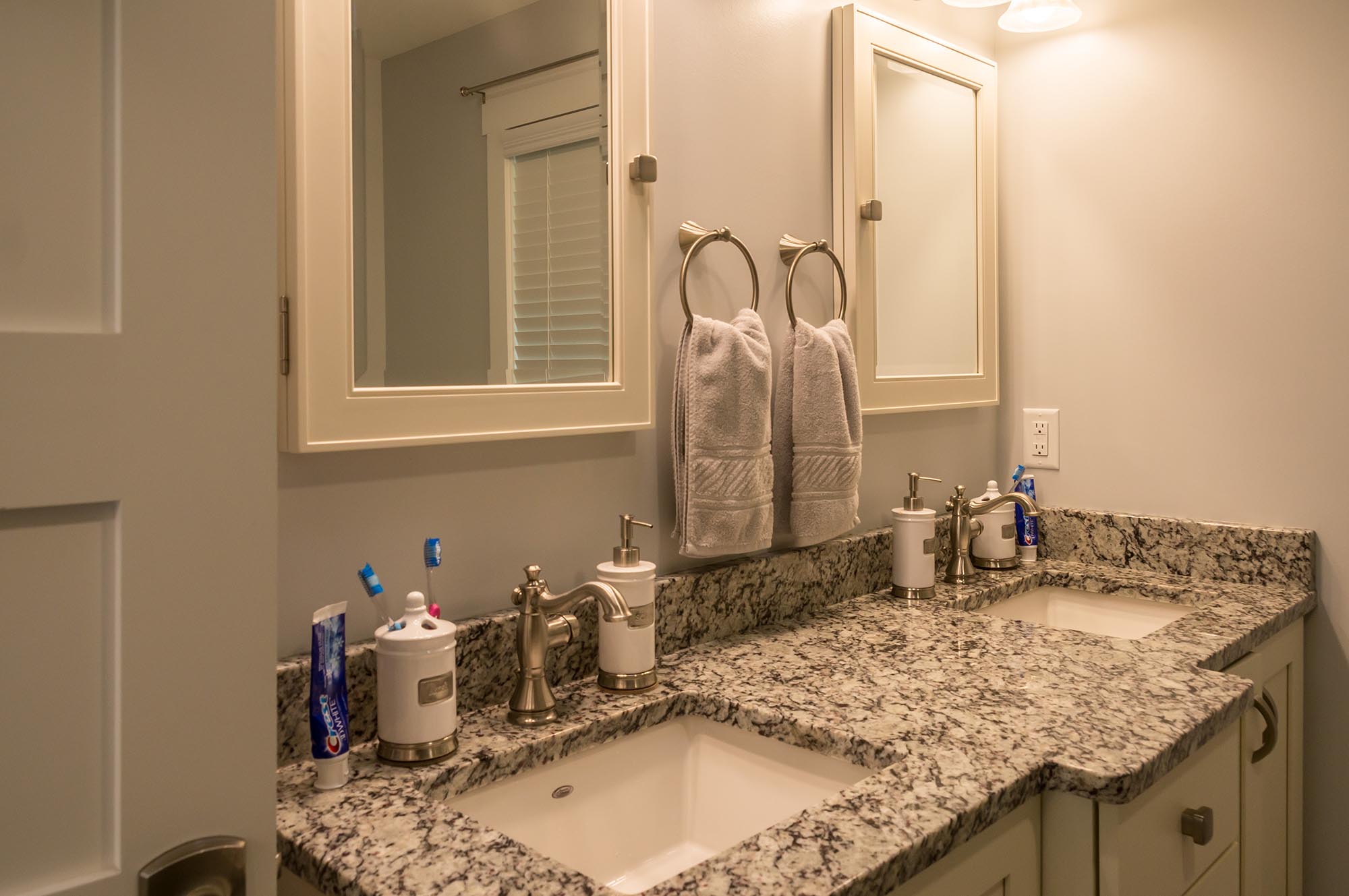
Compact Bungalow Rebuild
This home sat empty for 15 years, until it became uninhabitable. The new owners inherited it from grandparents, and had us take it down to the foundation, and start from scratch. The spacious-looking interior belies the home’s 800 sq. ft. footprint. With clever straight-through flow, the living room, kitchen, and dining room combine for a relaxed, uncrowded look. A master and second bedroom round out the space. Skylights and sun tunnels deliver more natural light. Several clever touches make this a cozy, in-town living space. Project: Compact Bungalow Rebuild

Compact Bungalow Rebuild
This home sat empty for 15 years, until it became uninhabitable. The new owners inherited it from grandparents, and had us take it down to the foundation, and start from scratch. The spacious-looking interior belies the home’s 800 sq. ft. footprint. With clever straight-through flow, the living room, kitchen, and dining room combine for a relaxed, uncrowded look. A master and second bedroom round out the space. Skylights and sun tunnels deliver more natural light. Several clever touches make this a cozy, in-town living space. Project: Compact Bungalow Rebuild

Compact Bungalow Rebuild
This home sat empty for 15 years, until it became uninhabitable. The new owners inherited it from grandparents, and had us take it down to the foundation, and start from scratch. The spacious-looking interior belies the home’s 800 sq. ft. footprint. With clever straight-through flow, the living room, kitchen, and dining room combine for a relaxed, uncrowded look. A master and second bedroom round out the space. Skylights and sun tunnels deliver more natural light. Several clever touches make this a cozy, in-town living space. Project: Compact Bungalow Rebuild
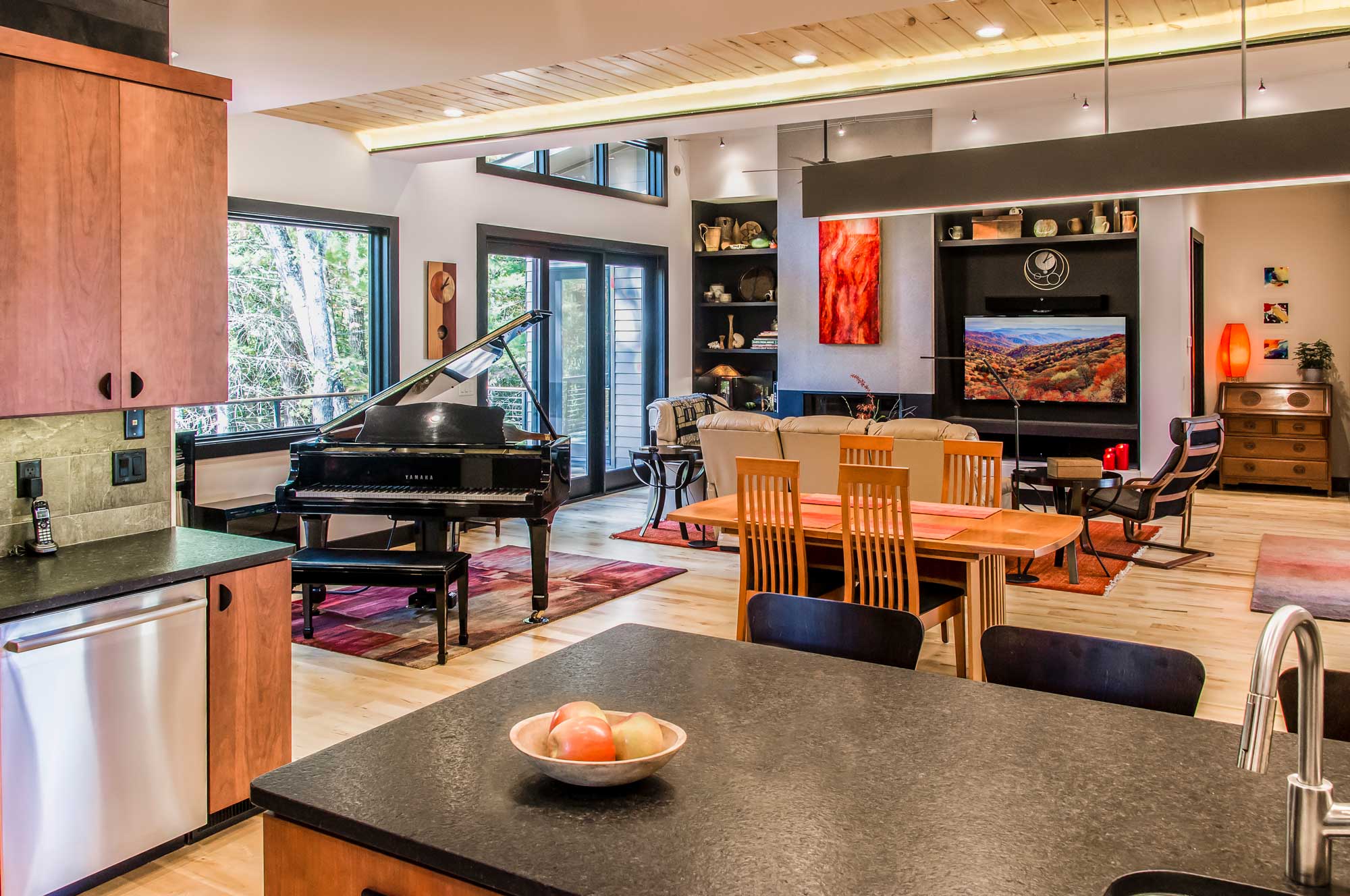
View from the Kitchen
The living space flows from the kitchen for easy entertaining. Project: Contemporary Warmth
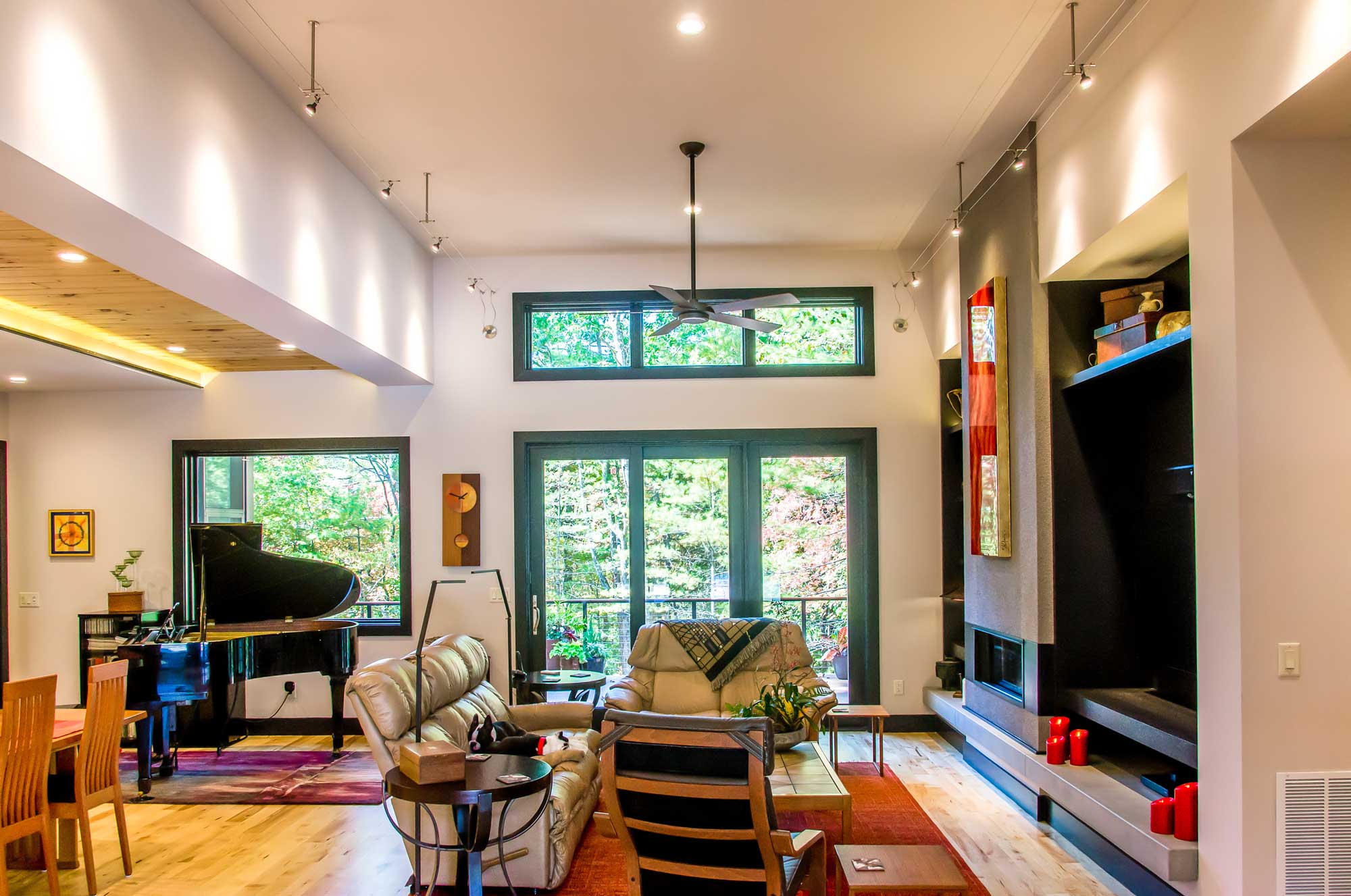
Light Filled Living
The living space is filled with light. Project: Contemporary Warmth
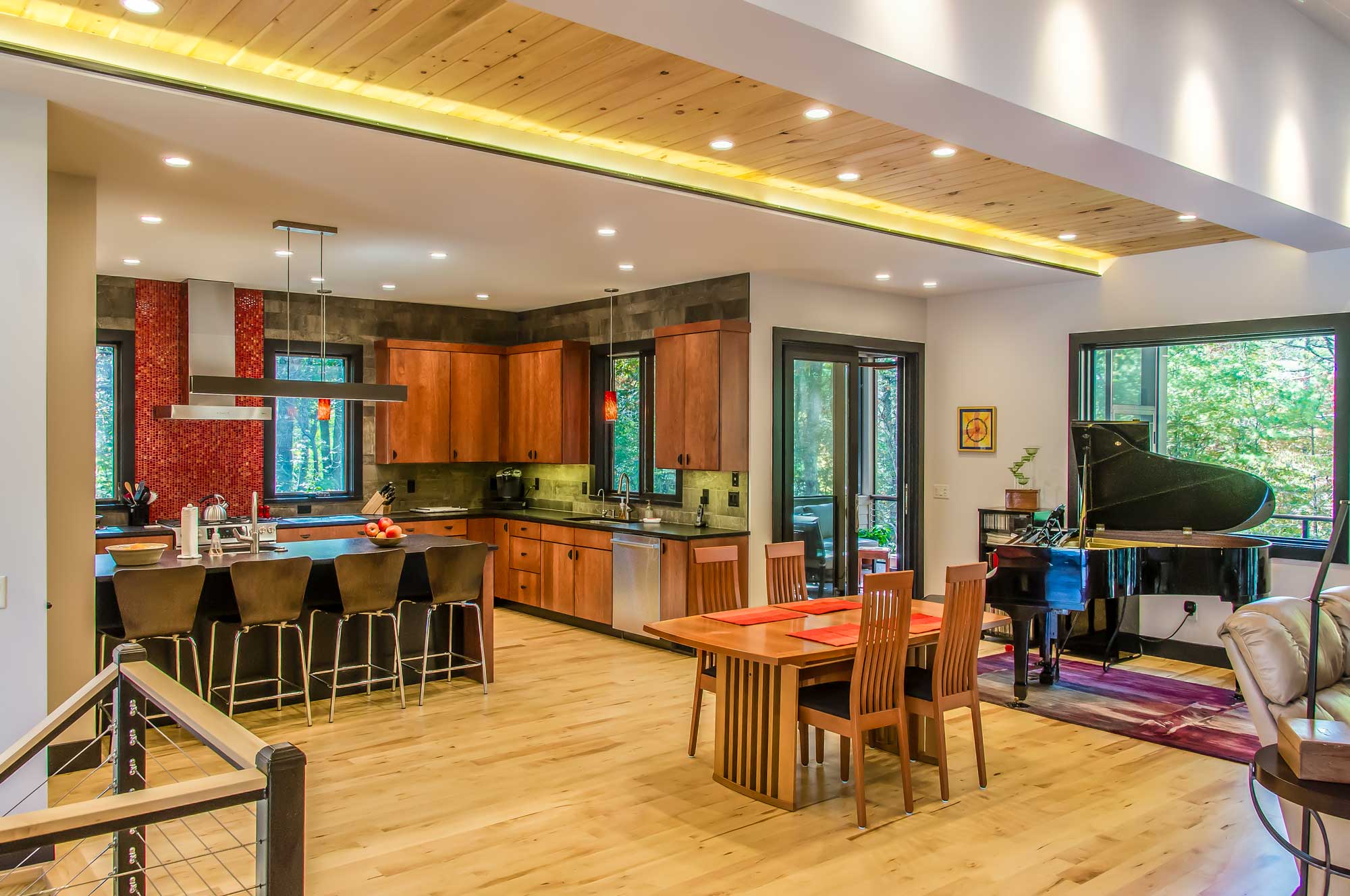
Contemporary Kitchen
Contemporary Warmth—There are many warm features that add color and depth to this kitchen space.
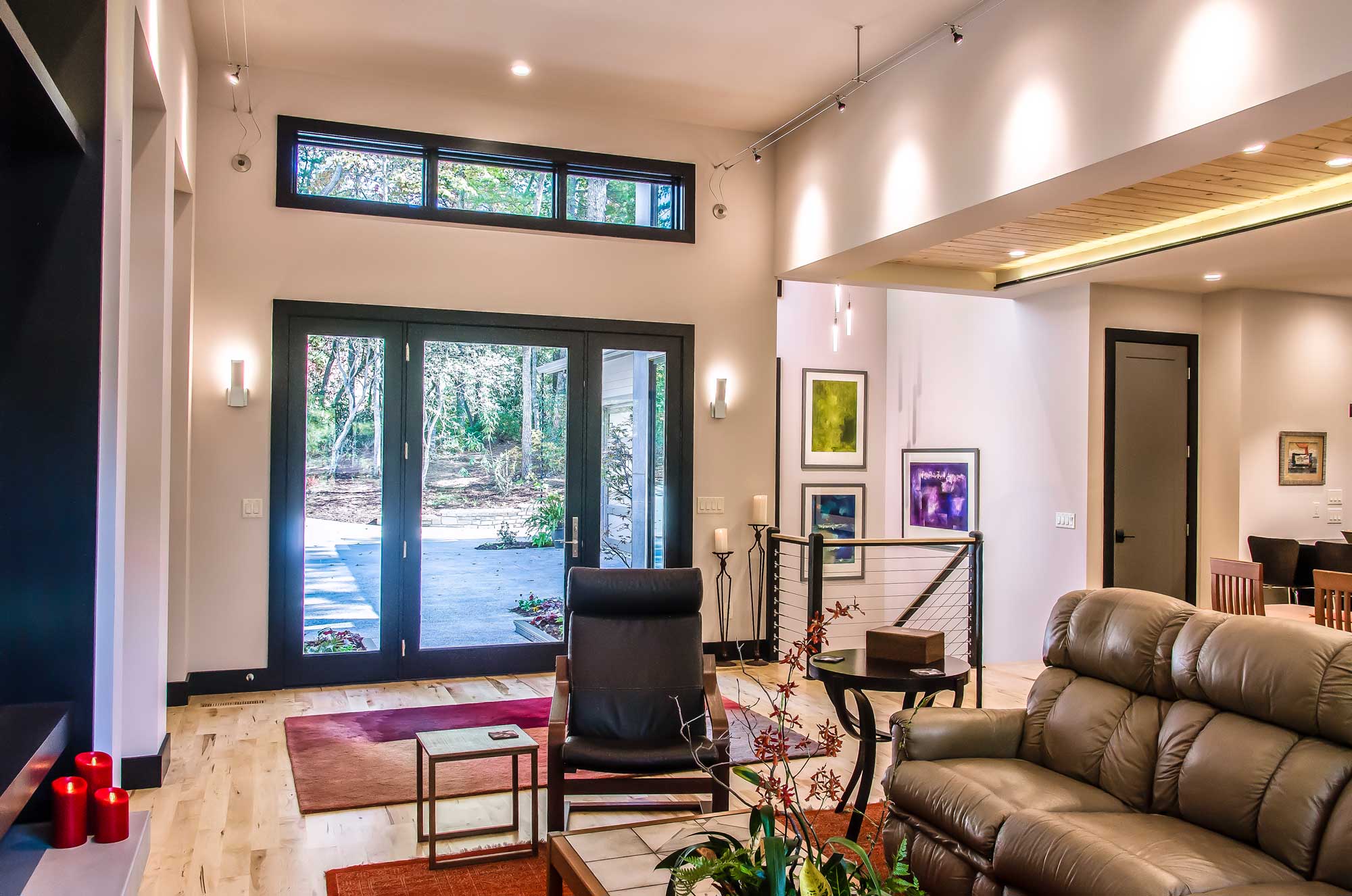
Walkout Basement
Contemporary Warmth—More living space and a view of the beautiful outdoors.
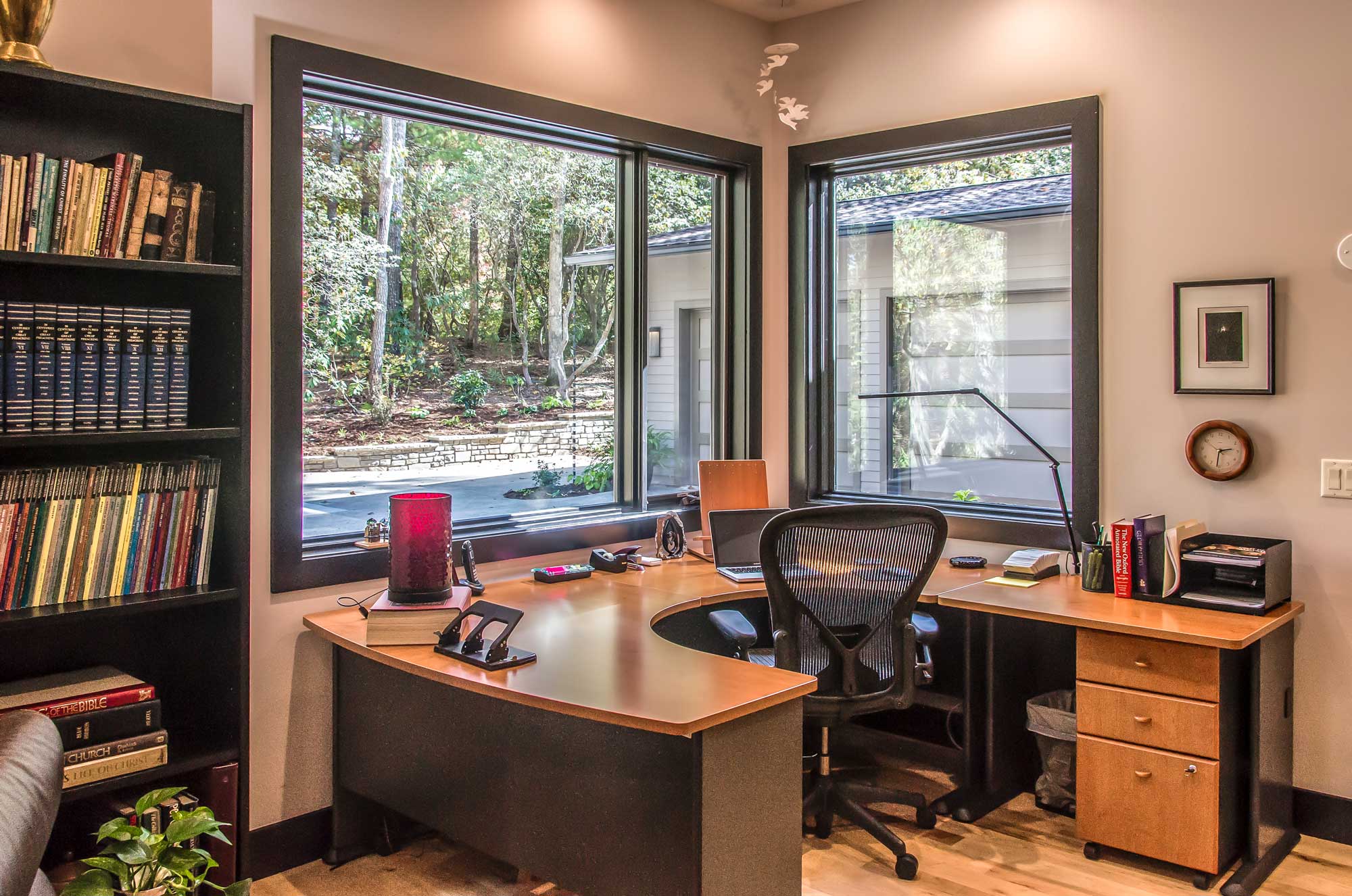
Home Office
A home office that feels nestled into the trees surrounding the property. Project: Contemporary Warmth
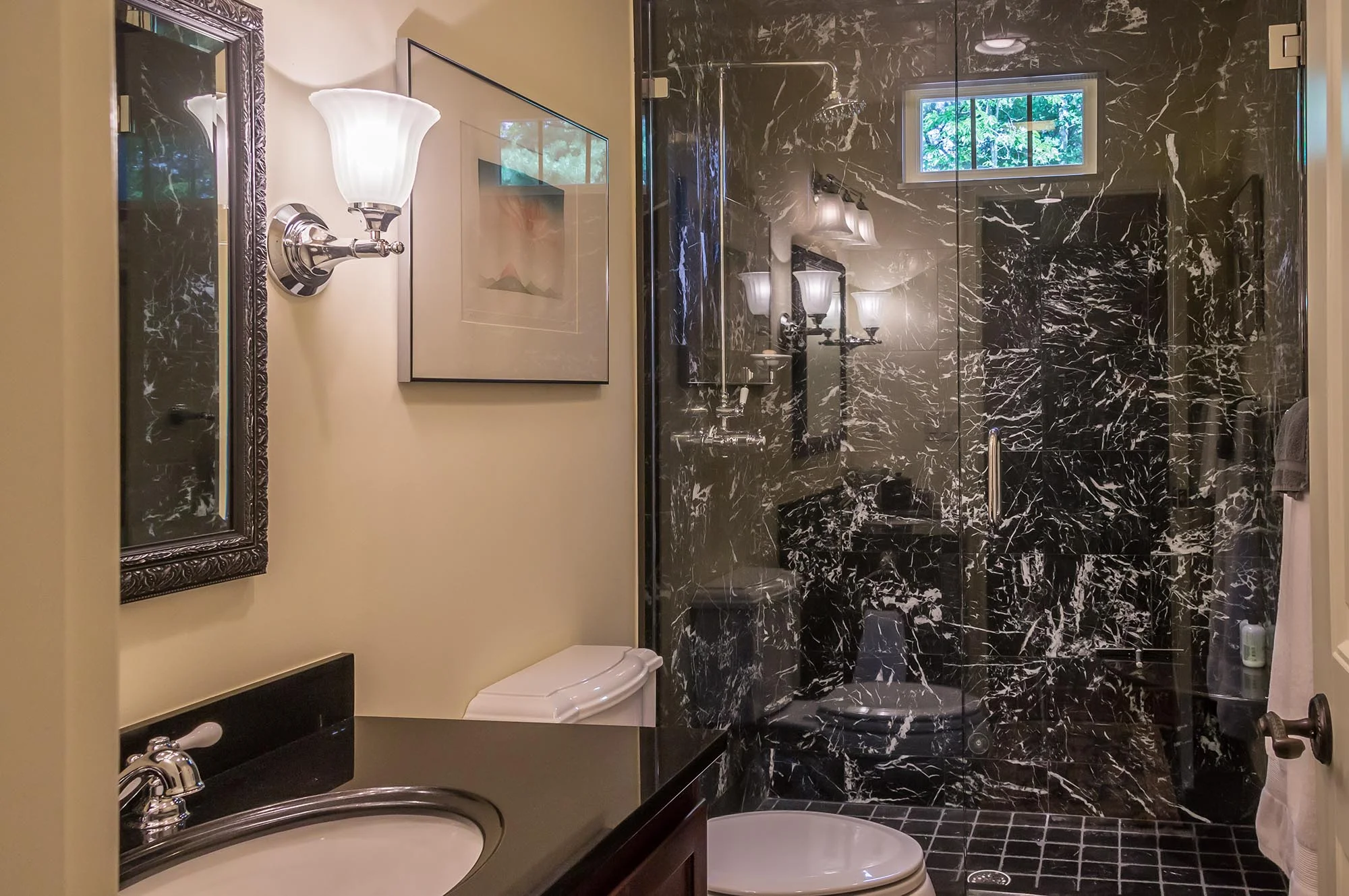
Fairview Kitchen and More
This couple is serious about cooking. The home was not old, but when they purchased it, they wanted to seriously upgrade the kitchen, convert a closet to a wine storage room and add a bedroom and bathroom to the unfinished upstairs area, and convert a deck to a screened porch. We complied on all fronts. Project: Fairview Kitchen and More
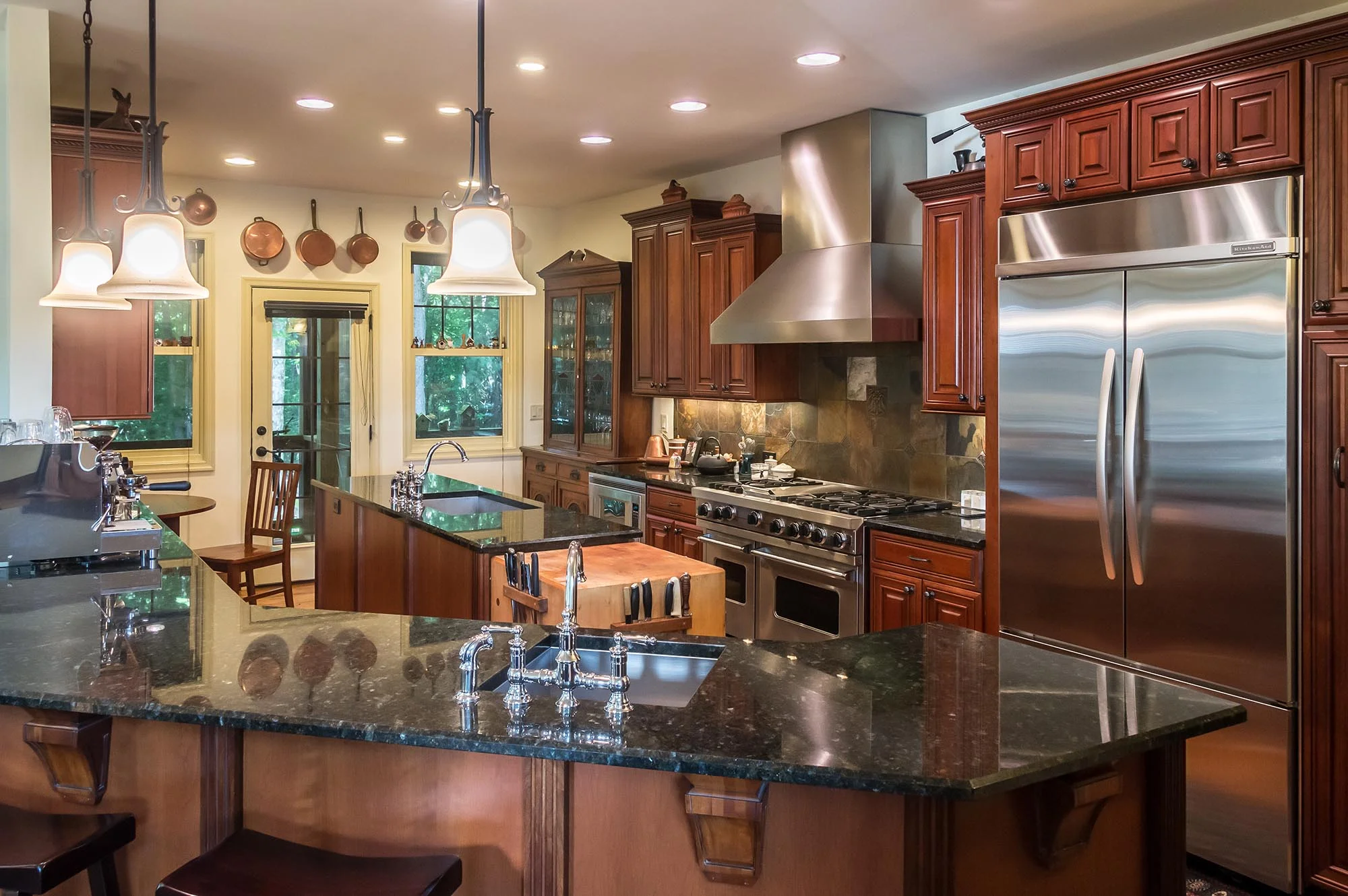
Fairview Kitchen and More
This couple is serious about cooking. The home was not old, but when they purchased it, they wanted to seriously upgrade the kitchen, convert a closet to a wine storage room and add a bedroom and bathroom to the unfinished upstairs area, and convert a deck to a screened porch. We complied on all fronts. Project: Fairview Kitchen and More

Fairview Kitchen and More
This couple is serious about cooking. The home was not old, but when they purchased it, they wanted to seriously upgrade the kitchen, convert a closet to a wine storage room and add a bedroom and bathroom to the unfinished upstairs area, and convert a deck to a screened porch. We complied on all fronts. Project: Fairview Kitchen and More
























































































































