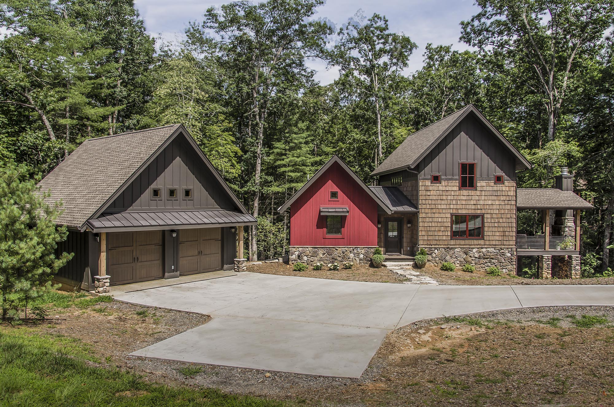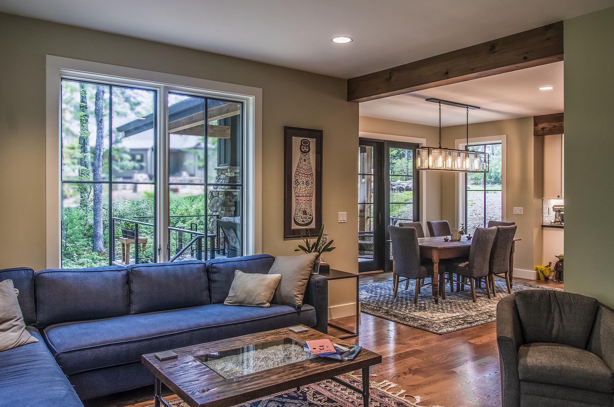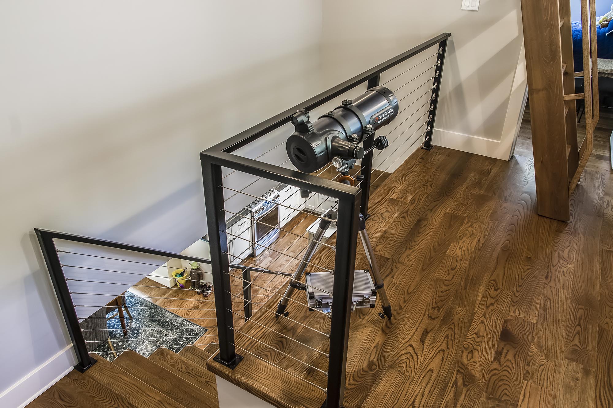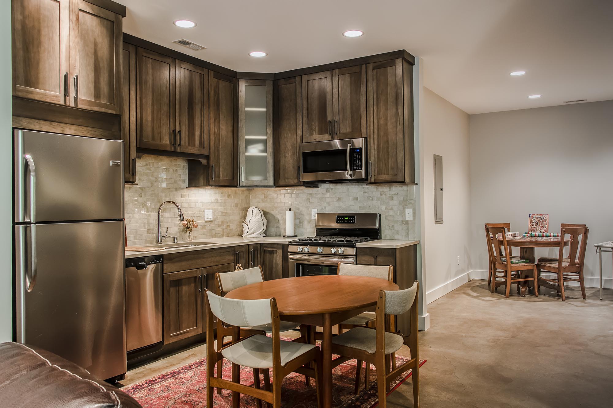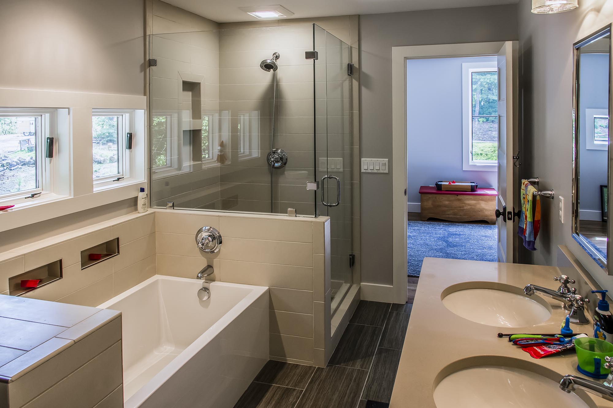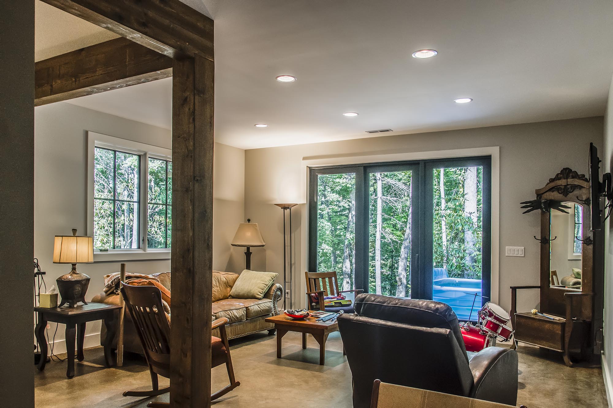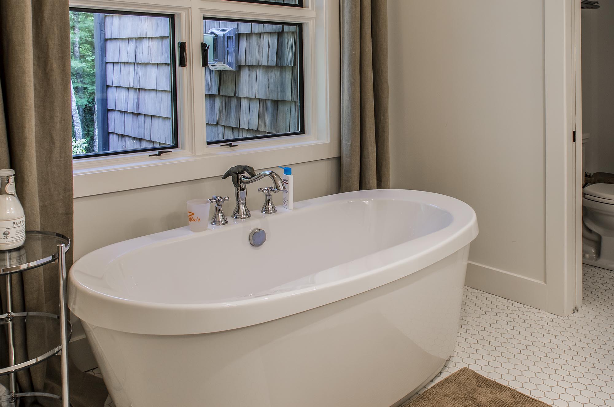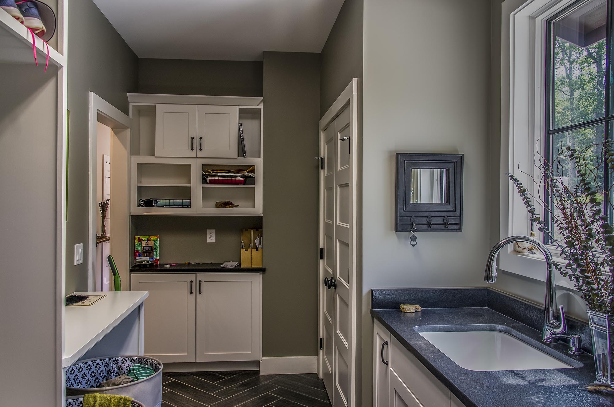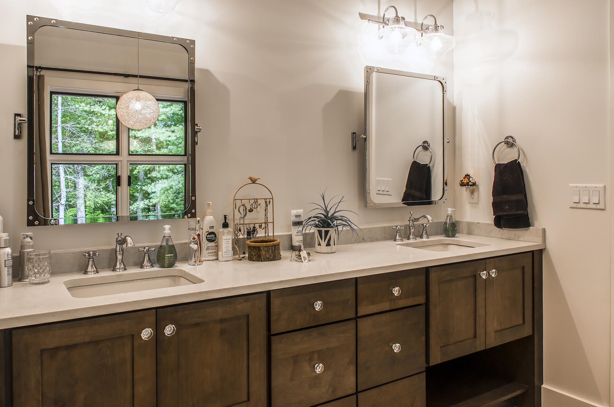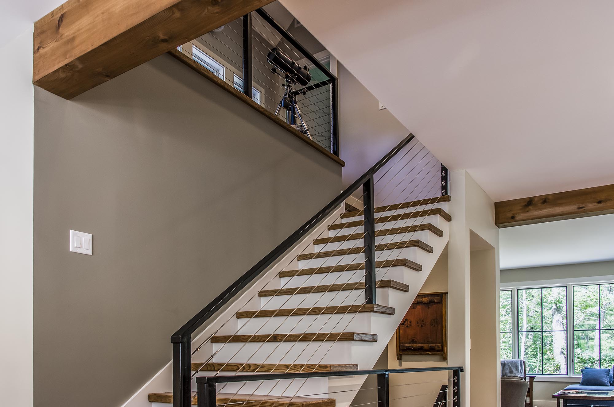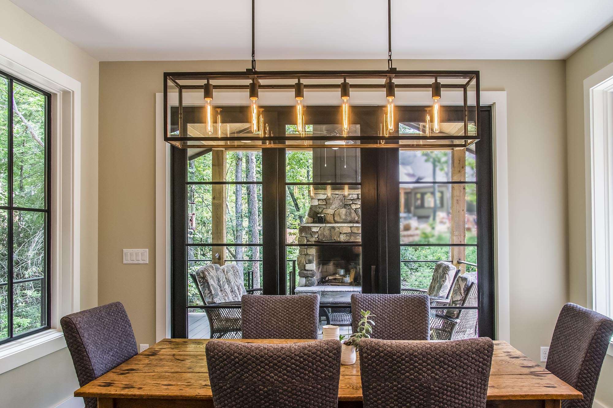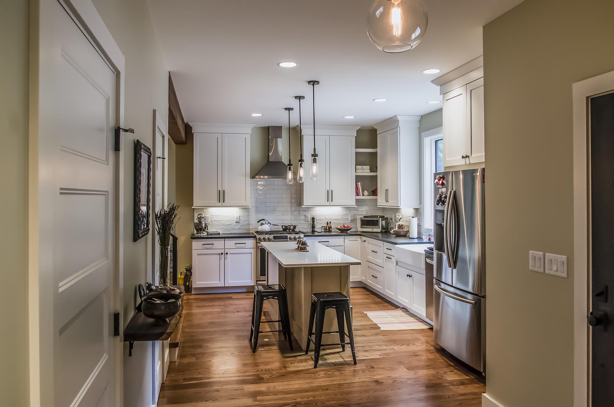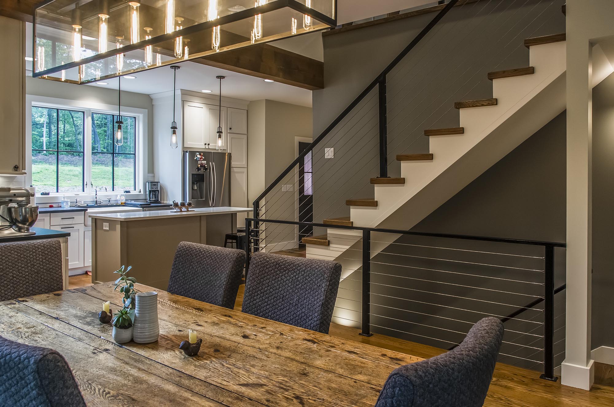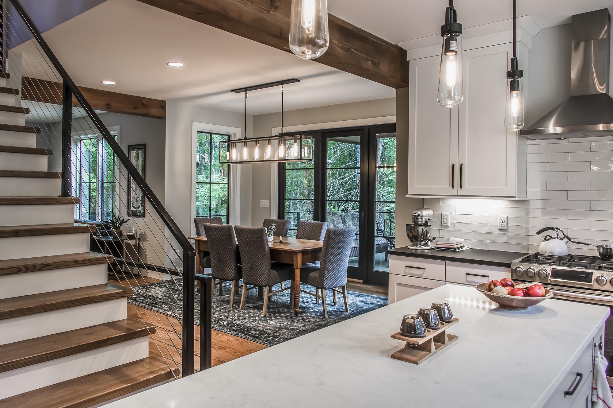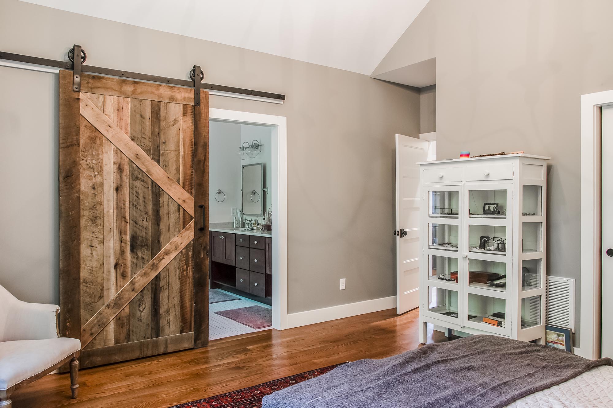Asheville Family Transitional
A country farmhouse design with contemporary touches. A complementary collection of siding materials and textures includes vertically applied boards, shake shingles, board and batten, and stone. Add the metal roof accents over the garage and window, carriage-type garage doors, along with the barn-red accent, and this farmhouse design home comes together with a distinctive appearance. Cable railings flank the staircases to both the daylight basement, and upstairs bedrooms and bath. The daylight, walk-out basement features a spacious, separate living area with complete kitchen and stained concrete floors.
Exterior Photos:
A country farmhouse design with contemporary touches. A complementary collection of siding materials and textures includes vertically applied boards, shake shingles, board and batten, and stone. Add the metal roof accents over the garage and window, carriage-type garage doors, along with the barn-red accent, and this farmhouse design home comes together with a distinctive appearance. Cable railings flank the staircases to both the daylight basement, and upstairs bedrooms and bath. The daylight, walk-out basement features a spacious, separate living area with complete kitchen and stained concrete floors. Project: Asheville Family Transitional
A country farmhouse design with contemporary touches. A complementary collection of siding materials and textures includes vertically applied boards, shake shingles, board and batten, and stone. Add the metal roof accents over the garage and window, carriage-type garage doors, along with the barn-red accent, and this farmhouse design home comes together with a distinctive appearance. Cable railings flank the staircases to both the daylight basement, and upstairs bedrooms and bath. The daylight, walk-out basement features a spacious, separate living area with complete kitchen and stained concrete floors. Project: Asheville Family Transitional
A country farmhouse design with contemporary touches. A complementary collection of siding materials and textures includes vertically applied boards, shake shingles, board and batten, and stone. Add the metal roof accents over the garage and window, carriage-type garage doors, along with the barn-red accent, and this farmhouse design home comes together with a distinctive appearance. Cable railings flank the staircases to both the daylight basement, and upstairs bedrooms and bath. The daylight, walk-out basement features a spacious, separate living area with complete kitchen and stained concrete floors. Project: Asheville Family Transitional
A country farmhouse design with contemporary touches. A complementary collection of siding materials and textures includes vertically applied boards, shake shingles, board and batten, and stone. Add the metal roof accents over the garage and window, carriage-type garage doors, along with the barn-red accent, and this farmhouse design home comes together with a distinctive appearance. Cable railings flank the staircases to both the daylight basement, and upstairs bedrooms and bath. The daylight, walk-out basement features a spacious, separate living area with complete kitchen and stained concrete floors. Project: Asheville Family Transitional
Interior Photos:
Project Year: 2015

