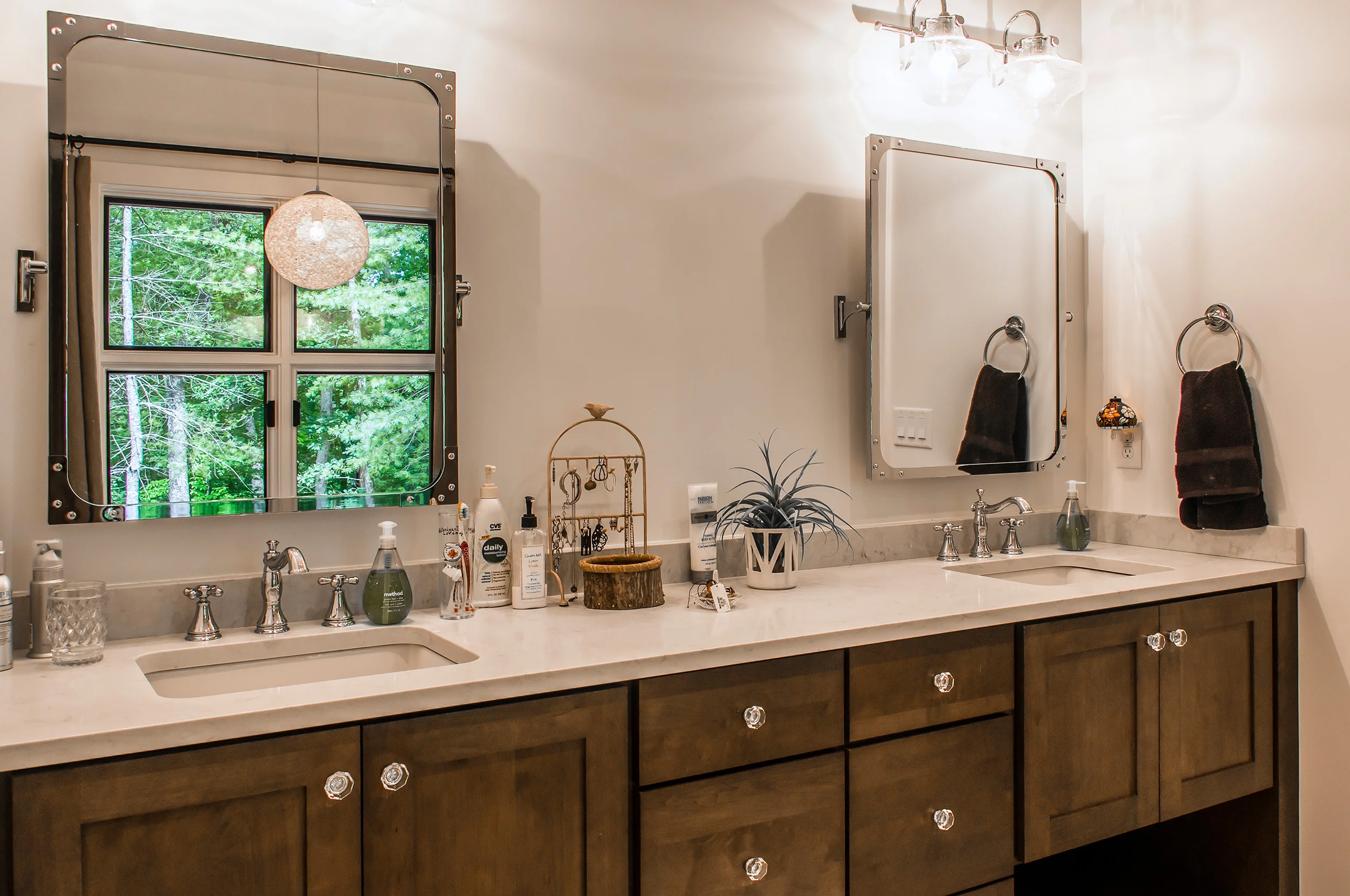Fairview Transitional
Completed in 2015.
















Photo Credit: Perry Alexander

