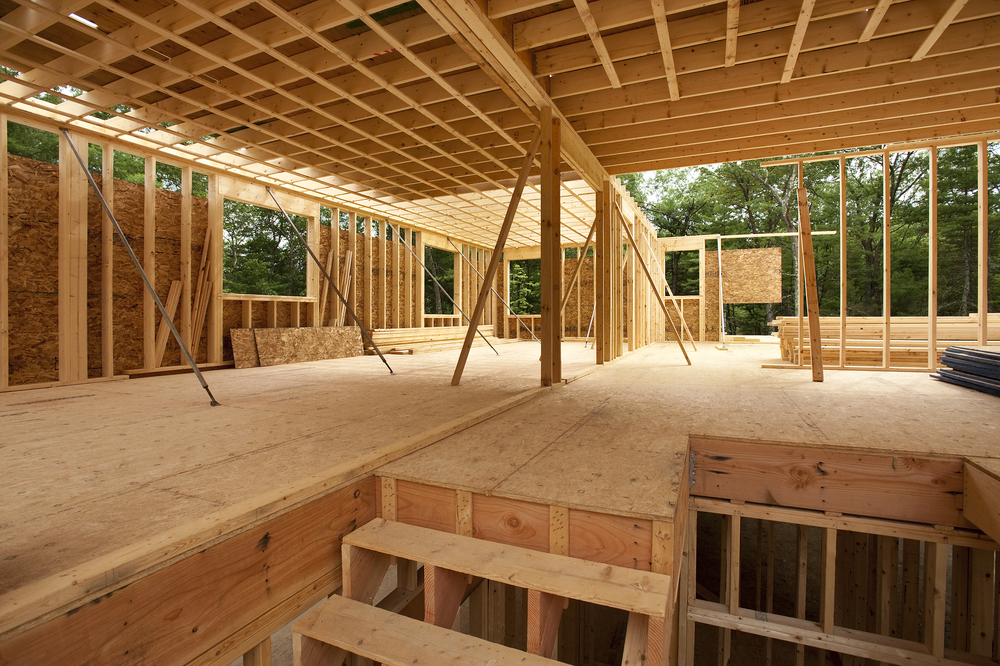Advanced Framing Techniques
 The modern advanced framing techniques can be divided into two main types. The first method implies using the minimal amount of wood when constructing a house building. In this case, builders have to coordinate their work when framing floor, roof and walls. The main advantage of this method is that it allows builders to connect all house elements perfectly and create a very strong construction for the framed house. The second method implies describing the complicated structures of a house such as arched doorways, vaulted ceiling and spiral stairs. However, it is necessary to say that this advanced framing technique requires more mathematical calculations.Dealing with simple framing, all that you will need to do is to construct square walls and level floors. Advanced framing techniques require knowledge and additional steps. For example, angles, curves or compound joints have to be put together. Also, it is necessary to say that different techniques are used to depending upon the structural plans. These jobs have to be performed by a builder who understands the basics of advanced framing.
You will manage to build a wall with an angled top easily if you remember Pythagorean Theorem and high school geometry. At the first step you have to measure the wall’s base. You should square the base length and square the difference in side wall heights. Then just summarize these two numbers. The last thing that you have to do is to calculate the square root of the sum. Cutting the ends of wall’s top plate you need to make sure that cuttings are performed at the same angle as the top plate rises. It is recommended to use either a speed square or angle finder for determining this angle.
For framing curves properly you should create a lot of small blocks and put them together. Acting in such a way, you will be able to get the required curve in the end. Would you like to get bending wall? In this case, you should make several short plates. Keep in mind that the ends of each block have to be cut at the certain angle (this angle is measured as ½ of the angle that is required at each joint).
Does your wall need a curved top plate that will correspond to your barrel vault ceiling? If so, you have to create a series of angled walls. At the next stage, you will need to insert them into place. As a result, you may have some slight open spaces left in the top part. Nevertheless, these spaces can be successfully hidden either by the sheathing or drywall.
The modern advanced framing techniques can be divided into two main types. The first method implies using the minimal amount of wood when constructing a house building. In this case, builders have to coordinate their work when framing floor, roof and walls. The main advantage of this method is that it allows builders to connect all house elements perfectly and create a very strong construction for the framed house. The second method implies describing the complicated structures of a house such as arched doorways, vaulted ceiling and spiral stairs. However, it is necessary to say that this advanced framing technique requires more mathematical calculations.Dealing with simple framing, all that you will need to do is to construct square walls and level floors. Advanced framing techniques require knowledge and additional steps. For example, angles, curves or compound joints have to be put together. Also, it is necessary to say that different techniques are used to depending upon the structural plans. These jobs have to be performed by a builder who understands the basics of advanced framing.
You will manage to build a wall with an angled top easily if you remember Pythagorean Theorem and high school geometry. At the first step you have to measure the wall’s base. You should square the base length and square the difference in side wall heights. Then just summarize these two numbers. The last thing that you have to do is to calculate the square root of the sum. Cutting the ends of wall’s top plate you need to make sure that cuttings are performed at the same angle as the top plate rises. It is recommended to use either a speed square or angle finder for determining this angle.
For framing curves properly you should create a lot of small blocks and put them together. Acting in such a way, you will be able to get the required curve in the end. Would you like to get bending wall? In this case, you should make several short plates. Keep in mind that the ends of each block have to be cut at the certain angle (this angle is measured as ½ of the angle that is required at each joint).
Does your wall need a curved top plate that will correspond to your barrel vault ceiling? If so, you have to create a series of angled walls. At the next stage, you will need to insert them into place. As a result, you may have some slight open spaces left in the top part. Nevertheless, these spaces can be successfully hidden either by the sheathing or drywall.
HomeSource Builders utilizes advanced framing techniques in all of their Asheville custom homes. EnergyStar and Green Built NC Homes recognize this modern advanced framing technique.

