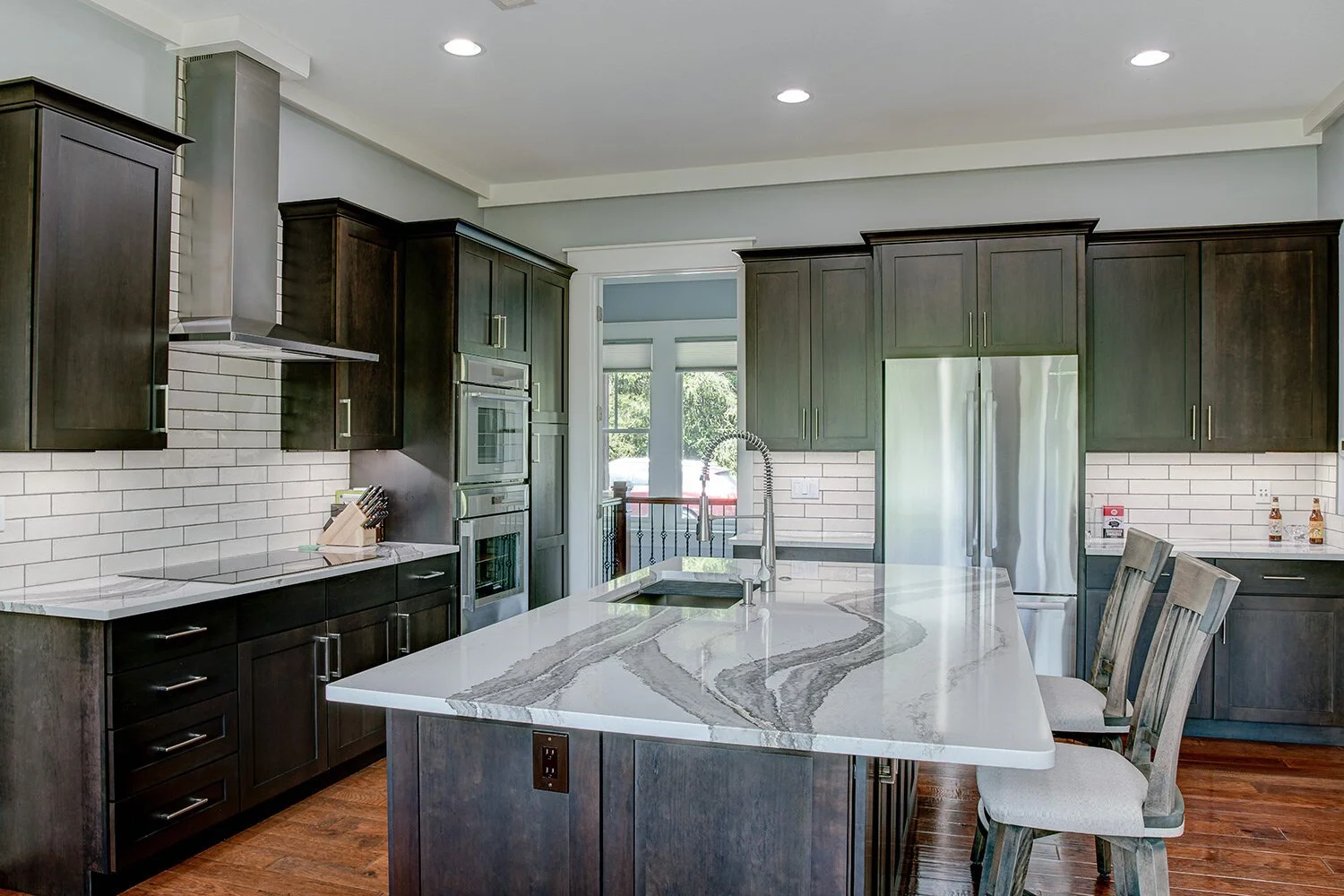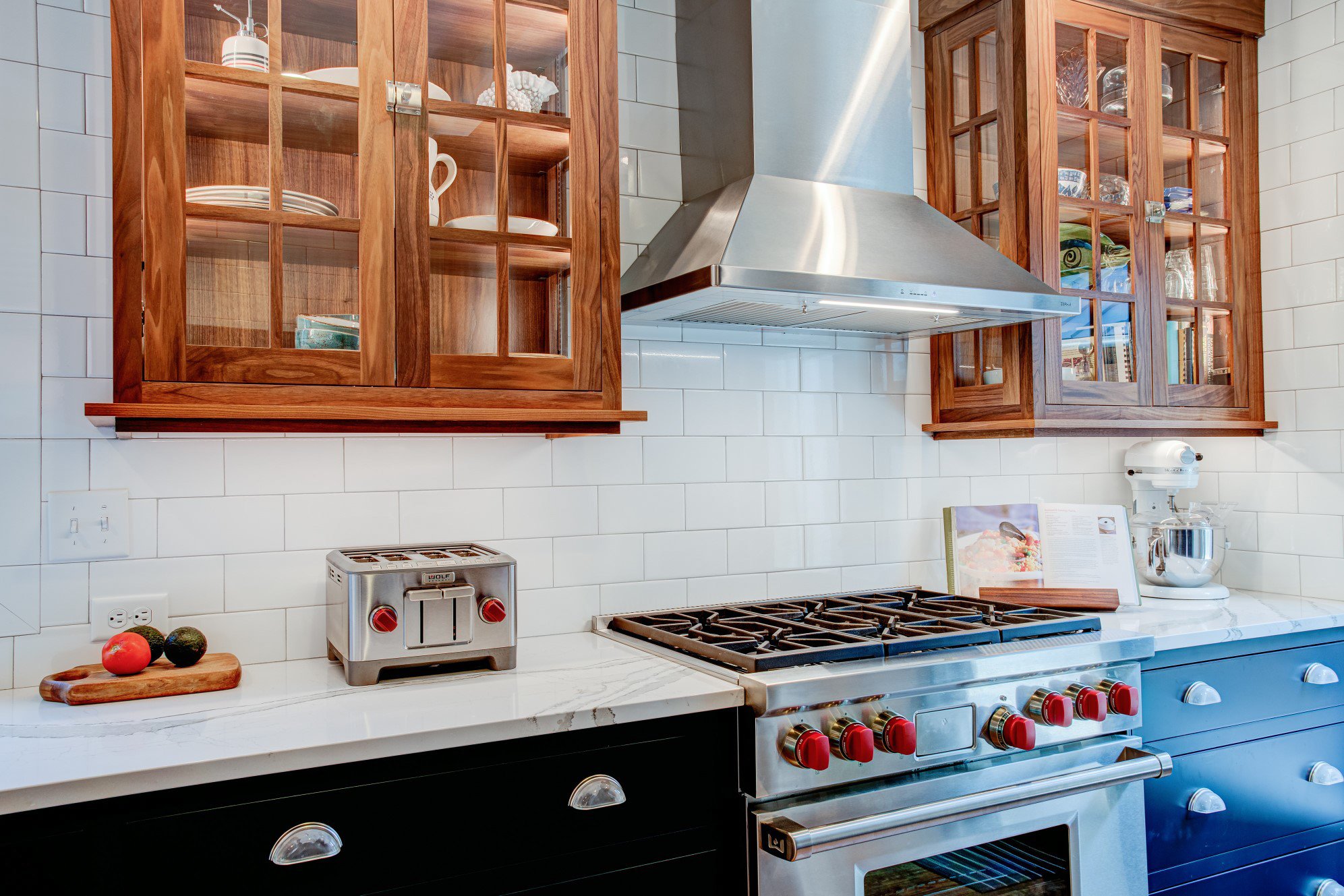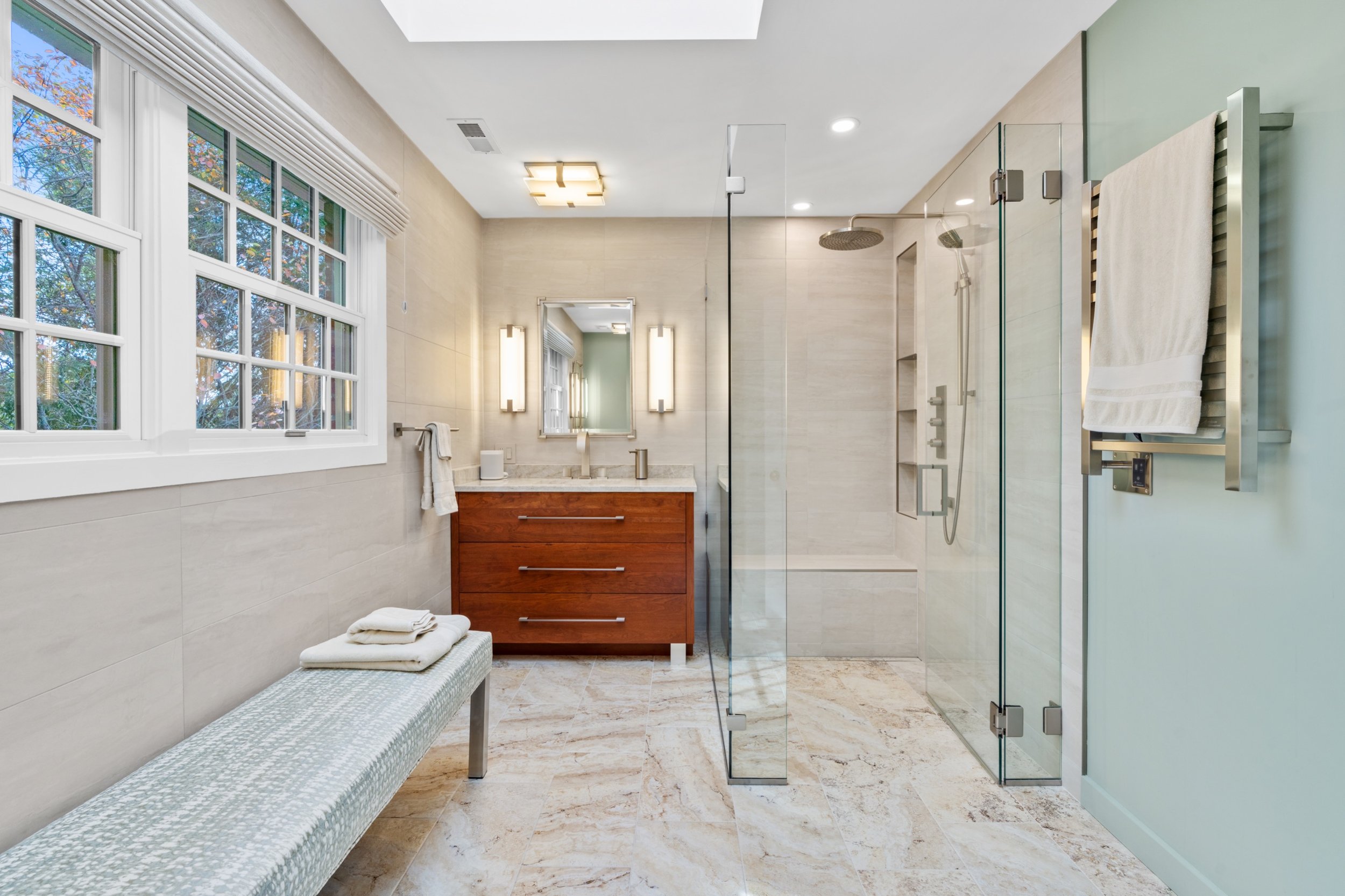Top of the Town Transitional
Remodeling this 1989 home was motivated by a desire to modernize the space and increase its market value for future sale. The clients envisioned a cohesive, elegant look that would align with their evolving tastes and needs, focusing on both functionality and style.
West Asheville Dream Kitchen
A beautiful and functional kitchen for cooking and baking enthusiasts with a large island for more prep space.
Transitional Kitchen and Bath Remodel
Striking full-height backsplash tiles give this North Asheville home a sleek look, along with beautiful walnut accents.
Mid Century Oh So Modern
This Asheville kitchen draws on the mid-century open floor plan while also adding thoughtful, modern touches and amenities.
Weaverville Refresh
This Weaverville, NC, kitchen had a great layout already, and the cabinets were still in good shape. So, we decided to work with what the client already had. We just updated the paint of the cabinets, the countertops, the appliances, and the lighting.
Industrial Bathroom Remodel
Carol, a recently retired Construction Coordinator on the HomeSource Builders team, came to us with with a fun project: her very own master bathroom. We were thrilled to help her create a new look! The unique tiles she chose elevated the entire feel of the space.
Dramatic Kitchen Remodel
See how our team opened this space up and changed the styling to a create a chic layout that better suits these lucky clients!
Modern Master Bath
This bathroom came to us with some great features; the beautiful windows and a large skylight gave it a bright, airy feel. However, the owners were ready to modernize it and add in a little luxury. See how we helped them create the bathroom of their dreams with some exciting extras!
North Asheville Natural Light
Bright, airy, and organized- there’s a place for everything! This stunning kitchen and laundry room remodel makes chores a luxury. What was the inspiration for this recent remodel? A luxury appliance! Read on to see how the whole kitchen and laundry room came together.
Rustic Remodel
This rustic remodel has an island with several heights used for rolling out dough and getting help from the grandkids! How cute is that?
Downtown Condo Kitchen and Bath Remodel
This condo, in a converted warehouse in midtown Asheville, had good “bones,” but the kitchen and bathrooms needed refreshing. Practical lower-cabinet drawers, modern simple lines, a new breakfast bar, and efficient cabinet layout gave the kitchen new life!
Asheville Kitchen and Bath Remodel
See how our team used a ceiling bump-up to give this 1961 home a more modern kitchen and larger bathroom.
Asheville Galley Kitchen Remodel
See how we refreshed this 90’s galley kitchen layout with new cabinets, glass tile backsplash, recessed ceiling can lights, and stainless steel electrical outlets and faceplates.
Fairview Mountainside Remodel
See how our team used a ceiling bump-up to give this 1961 home a more modern kitchen and larger bathroom.















